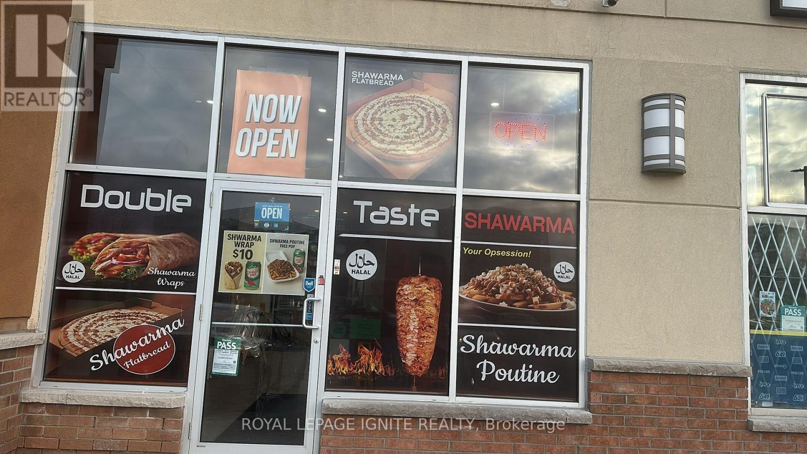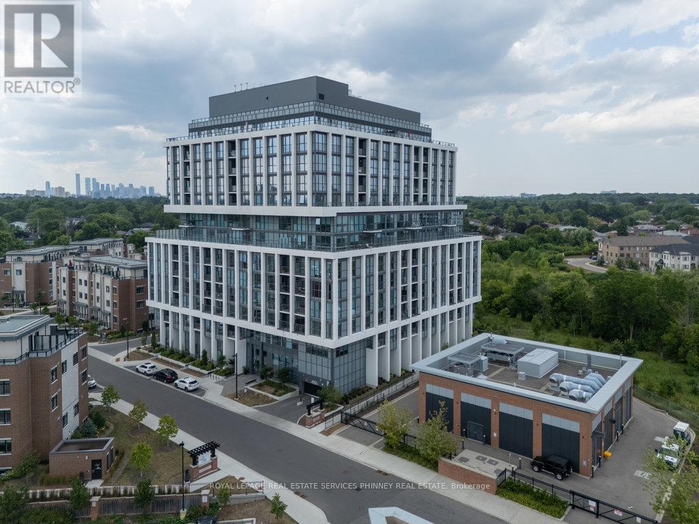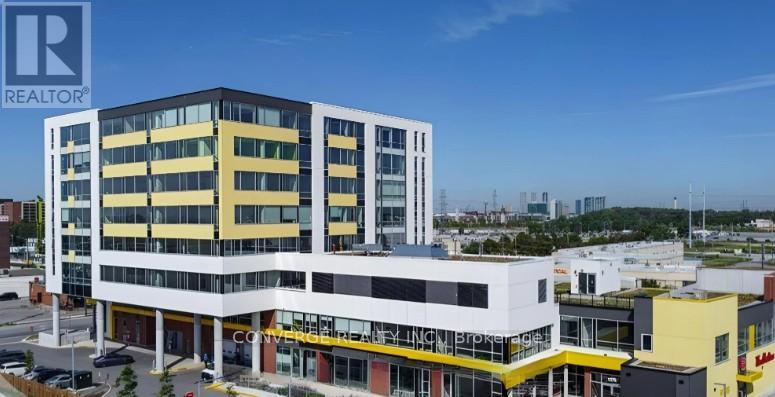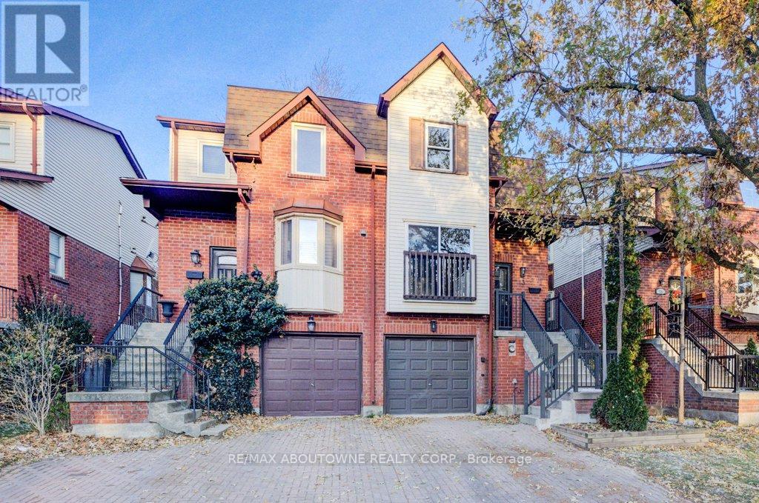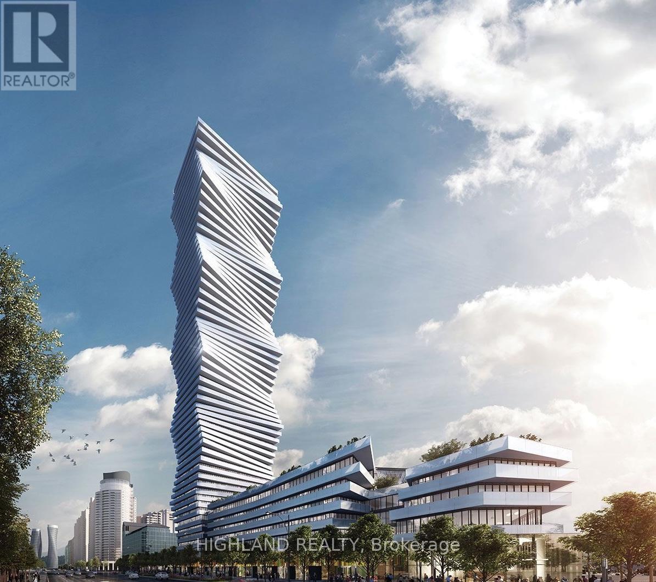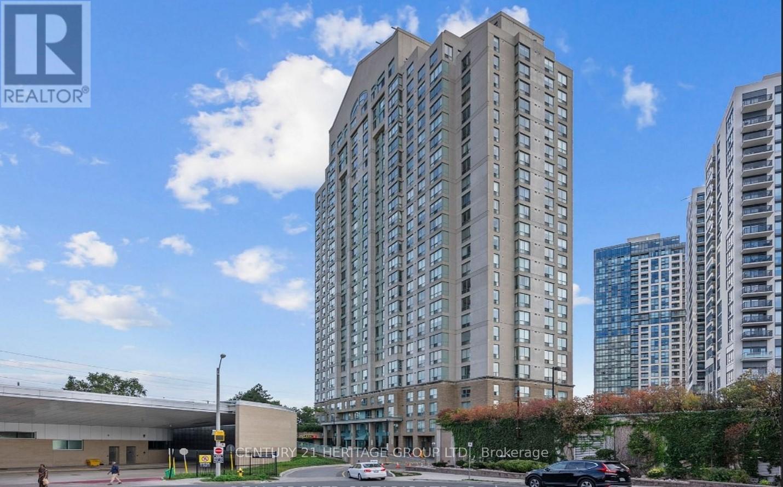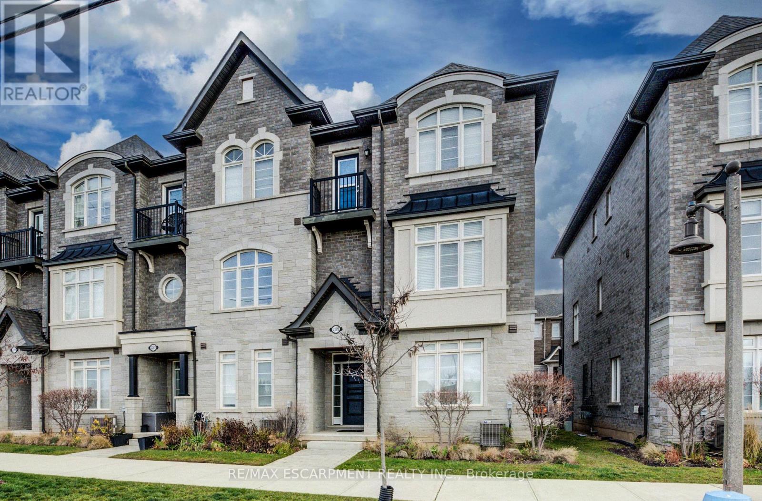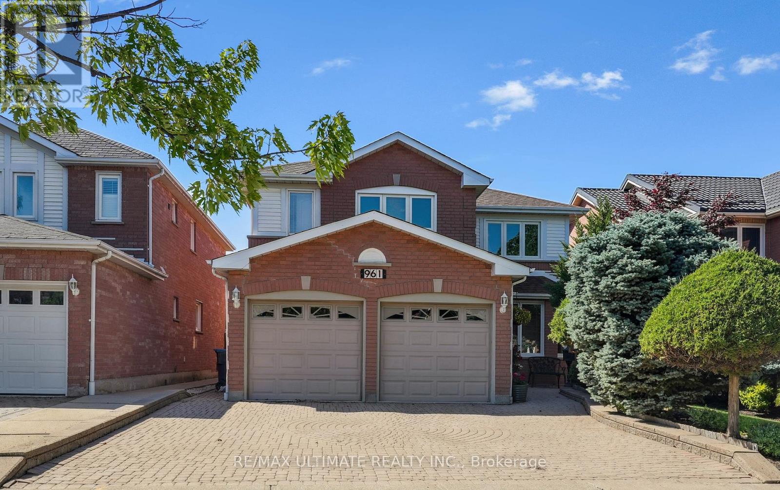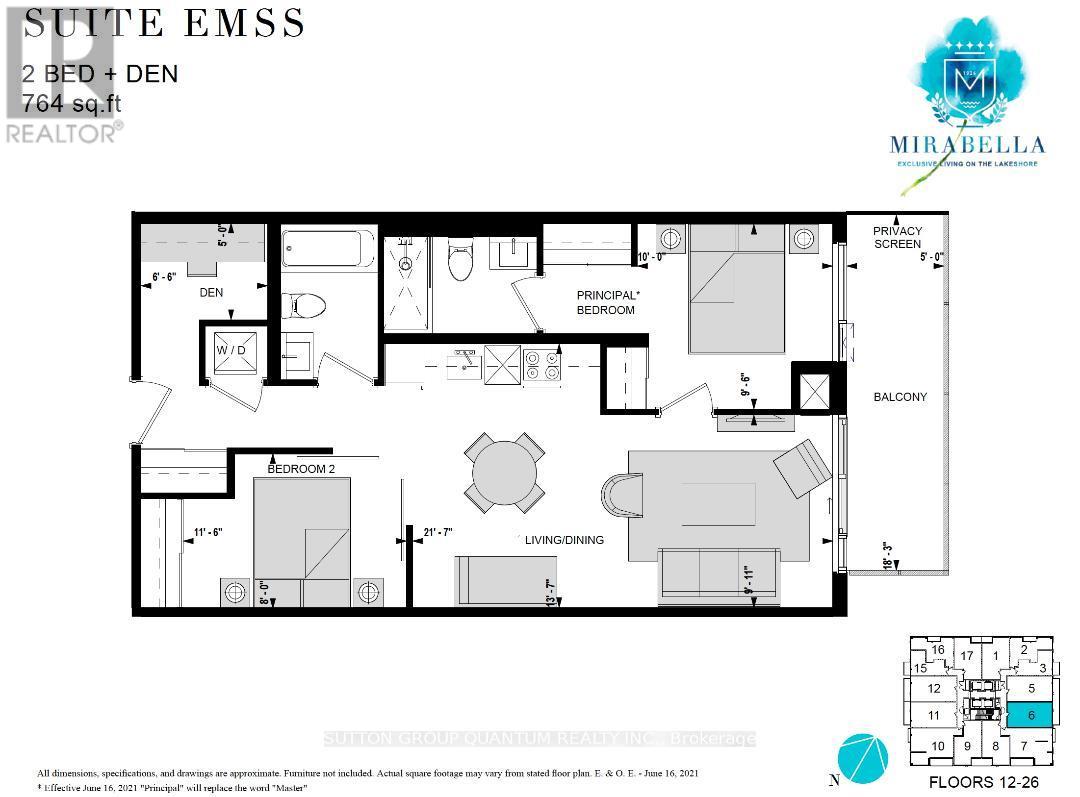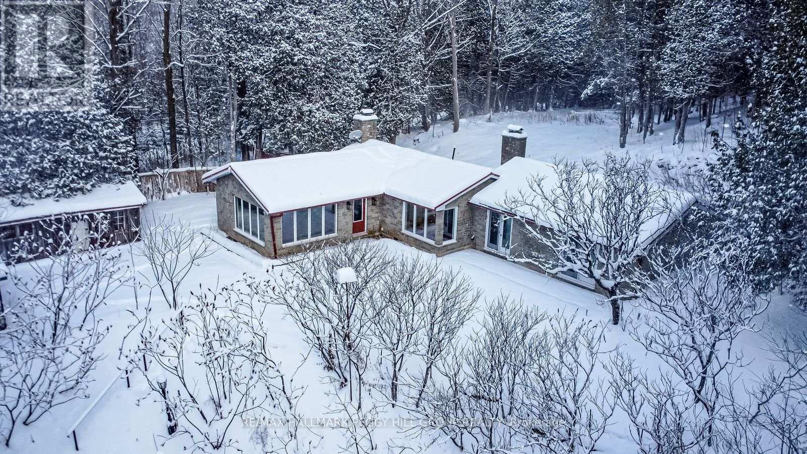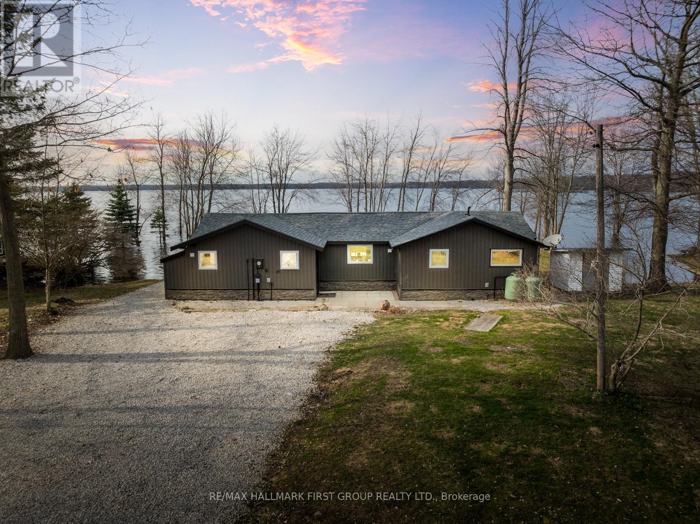A2 - 2013 Lawrence Avenue W
Toronto (Weston), Ontario
EXCELLENT OPPORTUNITY TO OWN RUNNING DT SHAWARMA FRANCHISE BUSINESS ** QSR *** IN A VERY BUSYPLAZA, ANCHORED WITH NATIONAL BRANDS LIKE TIM HORTONS, WENDYS, DOLLARAMA, PIZZA & OTHER USE.LOCATION SURROUNDED BY HIGH RISE BUILDINGS, HOMES, LONG TERM CARE CENTRE, COMMERCIAL UNITS, ETC.TTC STOP AT DOOR COMPLETELY REMODELLED AND RENOVATED STORE WITH EXCELLENT SALES ANDREPEATCUSTOMERS; DOING COUNTER SALE, TAKE OUT AND ON LINE ORDERS. BUYER HAS OPTION TO BRING HISOWNBRAND / FRANCHISE OR ASSUME EXISTING NAME. NEAR HIGH SCHOOL. (id:56889)
Homelife Today Realty Ltd.
1207 - 1063 Douglas Mccurdy Common
Mississauga (Lakeview), Ontario
Welcome to this bright, spacious and never been lived in 3-bedroom, 3-bathroomsuite in an exclusive new boutique building just steps to the lake. Designed for modern living, this sub-penthouse unit features an open-concept layout with engineered hardwood flooring throughout and soaring floor-to-ceiling windows that flood the space with natural light. The sleek kitchen boasts stainless steel appliances, large center island, premium fixtures, and ample storage - perfect for entertaining or everyday living. Each bedroom offers generous space and privacy, with spa-inspired bathrooms that feature high-end upgraded finishes. All closets have custom organization systems ready to move right in. Also includes a large size locker and parking close to the elevator for added convenience. Enjoy top-tier building amenities designed for comfort and convenience. Located just steps from shopping, dining, and transit, with quick access to major highways. Just minutes from the trendy shops and waterfront in Port Credit, and close to the University of Toronto Mississauga campus. Don't miss this opportunity to live in one of the area's most desirable new developments. (id:56889)
Royal LePage Real Estate Services Phinney Real Estate
615 - 1275 Finch Ave Avenue W
Toronto (York University Heights), Ontario
Welcome to Suite 615 at 1275 Finch Avenue West, a beautifully designed office space in Toronto's thriving University Heights Professional Centre. Situated conveniently near Finch West Subway Station, major highways (400, 401, 407), and the future LRT, this office offers excellent accessibility for both clients and staff. Proximity to medical, legal, or consulting services adds even more convenience.With on-site amenities like Tim Hortons, a pharmacy, and secure underground and surface parking, the building makes it easy to welcome clients warmly. Each office space is equipped with modern built-ins, creating a professional environment suited for a wide range of industries. This suite features two private offices and a dedicated reception area, offering an efficient workspace ready to meet the needs of professionals. Its close access to York University, Humber River Hospital, and Metro Courthouses makes it an ideal choice for those seeking a well-connected and accessible location. (id:56889)
Royal LePage Certified Realty
13 Normandy Place
Oakville (Co Central), Ontario
Fabulous townhome located in the heart of downtown Oakville, just minutes from the main GO Station! This home features a brand-new eat-in kitchen with quartz countertops and new stainless steel appliances, a bright living and dining area with pot lights, and a walkout to a new private deck (currently under construction). The main floor also offers new flooring throughout. Upstairs, you'll find three spacious bedrooms, including a primary suite with a 3-piece ensuite, along with an additional 3-piece main bathroom. The bonus lower level includes a cozy family room with above-grade windows, a convenient 2-piece bathroom, inside access to the garage, a separate entrance to the backyard, and plenty of extra storage. Enjoy the oversized backyard, perfect for relaxing on warm summer evenings! Ideally situated steps from shops, Kerr Village, and downtown, with quick access to the QEW, 403, and GO Transit. ***Some photos are virtually staged*** (id:56889)
RE/MAX Aboutowne Realty Corp.
5706 - 3900 Confederation Parkway
Mississauga (City Centre), Ontario
Welcome To Luxury M2 City Condos In Heart Of Mississauga. Experience Amazing 2 Bedrooms 2 Full Washrooms Condo In Most Sought After Location Of Mississauga. Floor To Ceiling Windows. Practical Layout With Split Bedrooms and Amazing Panoramic Views. Unit Comes Equipped With High End Appliances And Washer Dryer. State-Of-The-Art Amenities Are All Included. Walking Steps To All Amenities Including Square One, Celebration Sq, Sheridan College, Tons Of Restaurants, Living Arts Centre, All Big Box Stores, Hwy 401/403 & Transit! 1 Parking Included. A Must See!! (id:56889)
Highland Realty
10 - 3562 Colonial Drive
Mississauga (Erin Mills), Ontario
Beautiful Condo Townhouse in the highly desirable South Erin Mills community. Two bedrooms and 2.5 bathrooms in a bright open concept with 9 ft ceiling. Ground level unit with charming patio enhances curb appeal. Conveniently located near highways 403 and QEW, Clarkson Go station and major retailers like Costco, Walmart, Canadian tire, Erin mills town center and local grocery stores nearby. Area fully developed with public transit, schools, hiking trails, ridgeway plaza and parks. Tenant to pay all monthly utilities- heat hydro and water bills and water tank rental charges. (id:56889)
Homelife Silvercity Realty Inc.
1601 - 101 Subway Crescent
Toronto (Islington-City Centre West), Ontario
Welcome To This Lovely Cared For Unit, Nice And Sunny With Friendly Atmosphere & Unobstructed View. 1 Parking Spot. Ensuite Laundry And Plenty Of Storage Space. The low maintenance fees cover all utilities - just pay for internet! Nice List Of Amenities. 24 Hours Concierge, Pool, Gym Car Wash ln the Parking Garage. Few Steps To Kipling Subway, TTC, Go Station,. Close To HWY 427,QEW, Airport, Shops, and Restaurants! Minutes To Sherway Gardens, Cloverdale Mall , Metro LINX Hub. Move ln And Enjoy (id:56889)
Century 21 Heritage Group Ltd.
2285 Khalsa Gate
Oakville (Wm Westmount), Ontario
Welcome to this exceptional end-unit executive freehold townhome in Oakville's highly sought-after Westmount community. With 2,372 sq ft of beautifully finished living space across three levels, this 3-bedroom, 4-bathroom residence is ideal for families, couples, or people looking to downsize...anyone seeking comfort and style.At the walk-in level, a flexible office or den is complemented by a 2-piece bath, interior garage access, and generous storage space -perfect for today's lifestyle.Designed for entertaining, the second level boasts a spacious family room with a cozy fireplace and oversized windows, featuring rich hardwood flooring, smooth ceilings, and recessed lighting that create a bright, contemporary atmosphere. This flows seamlessly into a chef-inspired kitchen complete with stainless steel appliances, quartz countertops, and a large centre island. On this level you also have a large, private 200 sq ft deck-an inviting space to relax and enjoy a meal outdoors.Upstairs, you'll find three well-proportioned bedrooms, two full bathrooms, and laundry room for added convenience. The impressive primary retreat includes generous his-and-hers closets and a spa-like ensuite with a glass walk-in shower. As a premium end unit, the home has an abundance of natural light from windows throughout.Additional highlights include parking for four vehicles (double garage and double driveway) and a prime location close to major highways, walking trails, great schools, shopping, and more. (id:56889)
RE/MAX Escarpment Realty Inc.
961 Focal Road
Mississauga (East Credit), Ontario
Fantastic detached brick 4 bedroom home in great neighbourhood! Lovingly maintained and true pride of ownership. 2,735 square feet plus finished basement, almost 4,000 square feet of living space. Large principal rooms. Main floor complete with all desired rooms but with an sense of open concept living. Large kitchen with limestone backsplash, stone counter, and stainless steel appliances overlooking large breakfast area with walk out to deck. Comfortable main floor family room with wood fireplace (never used by current owner, buyer to verify).Large second floor with 4 bedrooms and oasis primary bedroom complete with walk-in closet, 4piece ensuite bath with jacuzzi, and sitting area, perfect for reading or relaxation. Linencloset. Huge finished basement with recreation and games areas. Awesome bar. Custom wall unit with built-in shelves and storage. Great entertaining space. Basement also has a kitchen and 4piece washroom, easily convert to an in-law suite or apartment. The current owners did not rent it during their occupancy, it is in excellent condition as the rest of the home. Oak stairs and banister. 100 amp service with breaker panel. Furnace and A/C (2017). Large double car/door garage with openers, side entrance from exterior, and another entrance to the home via the laundry/mudroom. Professionally landscaped with interlock driveway and walk ways. Irrigation system. Gardener's dream front and backyards. Large deck measuring 11 1/2 feet X 17 feet off breakfast area. Backs onto Century City Park. No back neighbours for quiet enjoyment of this tranquil space. Close to shopping, restaurants, public transit, schools, parks, and short driveto HWY 403. Don't miss this opportunity! (id:56889)
RE/MAX Ultimate Realty Inc.
1706 - 1926 Lake Shore Boulevard W
Toronto (High Park-Swansea), Ontario
Amazing Layout And Use Of Space in this 764 Sqft, 2 Bedroom+Den, 2 Bath Suite At Mirabella East Tower. Architecturally Stunning &Meticulously Built Quality, By Award Winning Builder. Fantastic Views Of High Park, Grenadier Pond, Toronto Skyline, +South East Lake From The Balcony. Enjoy Relaxing On Your Private Wide 91 Sqft Balcony. Luxury Upgrades Throughout. 10,000 Sq.Ft. Of Indoor Amenities Exclusive To Each Tower), +18,000 Sq.Ft. Of Shared Outdoor Amenities. Nestled Within The High Park & Lake Ontario/Swansea Area. Mins To All Highways, Airport, Walking And Bike Trails, Parks, & Ttc At Your Doorstep. World Class "Central Park" Style Towers, In The Best Neighborhoods, Amenities & Services Gta Has To Offer. Indoor Pool (Lake View),Saunas, Fully-Furnished Party Rm With Full Kitchen/Dining Rm,Fitness Centre (Park View) Library, Yoga Studio, Business Centre, Children's Play Area, 2 Guest Suites Per Building, 24-Hour Concierge+++."Other" Is Balcony (id:56889)
Sutton Group Quantum Realty Inc.
8275 County Road 9
Clearview, Ontario
ESCAPE TO 3.33 ACRES WITH A POND, FOREST TRAILS, & A HEATED BARN - LIVE, WORK, & PLAY WITH ENDLESS POSSIBILITIES! Discover a rare 3.33 acre retreat surrounded by lush forest with no direct neighbours, offering privacy and a tranquil natural setting just 5 minutes from the heart of Creemore with shops, dining, entertainment, and daily essentials. Perfectly positioned for four-season living, this property offers quick access to golf, hiking, and conservation areas, with Wasaga Beach and Blue Mountain Ski Resort just 30 minutes away. This charming renovated bungalow boasts a timeless stone exterior and durable steel roof, set on beautiful grounds with gardens, an expansive patio, winding forest trails, and a picturesque pond with a river and lush vegetation, creating a truly serene outdoor escape. A large heated barn that has many different uses and opportunities adds approximately 2,300 sq ft, and offers multiple rooms, an attic, a bridged walkway to the pond and home, and its own private driveway. Additional structures include a single garage, a garden shed, and a peaceful gazebo lounge area. Inside, soaring vaulted ceilings and walls of windows in the living room frame breathtaking pond and forest views, while the family room offers warmth with a cozy propane fireplace. The updated kitchen shines with a large island, coffee bar, and twin skylights, flowing seamlessly into a bright dining nook. The home offers two generous bedrooms and two full 4-piece baths, including a private primary retreat with a walkout to the yard. Further highlights include main floor laundry, an efficient on-demand water system, contemporary pot lighting throughout, and rich hardwood floors across the main living spaces. More than a #HomeToStay, this is a lifestyle - private, versatile, and filled with endless opportunities for living, working and playing in one extraordinary setting! (id:56889)
RE/MAX Hallmark Peggy Hill Group Realty
6386 Bluebird Street
Ramara, Ontario
Welcome To This Fully Renovated 3 Bedroom Bungalow Offering 1,361 Sq Ft Of Bright, Modern Living Space On A Large Lot With 123 Ft Of Prime Waterfront On Lake St. John. This Move-In-Ready Home Is The Perfect Blend Of Comfort, Convenience, And Lakeside Charm. The Home Features A Bright, Updated Kitchen With Custom Island And Bar, A Cozy Living Room With Vaulted Ceiling, And A Functional Laundry/Mudroom For Added Convenience. Enjoy Serene Waterfront Views From Two Of The Three Spacious Bedrooms. Renovations Include 200 Amp Electrical Service, Pot Lights, Shingles, Windows, Exterior Doors, And More. Stay Easily Connected With Bell Fibe Internet. This Property Features A 810Sq.Ft. Workshop With Additional 100amp Service, Walk-Up Loft, And Ample Space For Storage Or Projects. The Freshly Gravelled Driveway Offers Parking For Up To 20 Vehicles. Enjoy Year-Round Fishing On Beautiful Lake St. John. The Waterfront Features A Concrete Dock, A Bonus Floating Dock, And Gradual Walk-In Access. Launch Your Boat From The Property Or Use The Convenient Public Boat Launch Just Down The Street - Free For Residents. Located Minutes From Casino Rama, Washago, Shopping, Groceries And More! This Move-In-Ready Home Combines Direct Waterfront Access, Modern Comforts, And Plenty Of Room For Both Relaxation And Recreation. New Doors (2024), All New Windows (2023), Newer Shingles & Plywood (2020), Pot Lights And Strip Lighting (2023), Gas Furnace (2024), Central Air (2024), On-Demand Hot Water System (2023), Exterior Doors (2024), Septic Pump Replaced (2022), Well Pump Replaced (2022), Sump Pump (2023), Water Treatment System (2015) With UV, Iron Blaster, And Reverse Osmosis/Kitchen Tap. (id:56889)
RE/MAX Hallmark First Group Realty Ltd.

