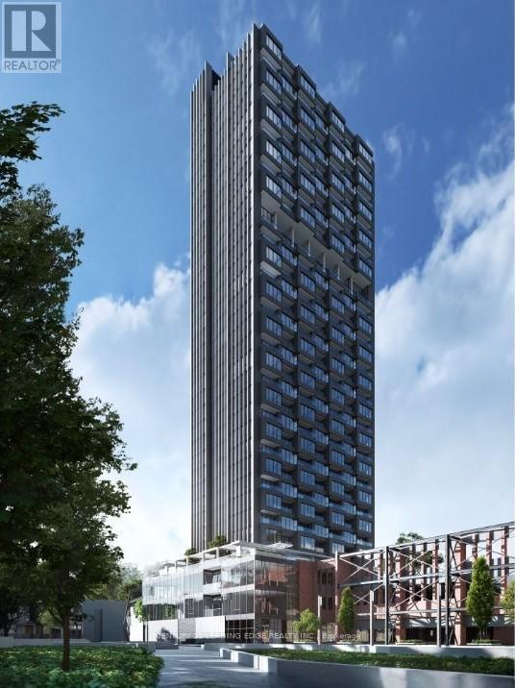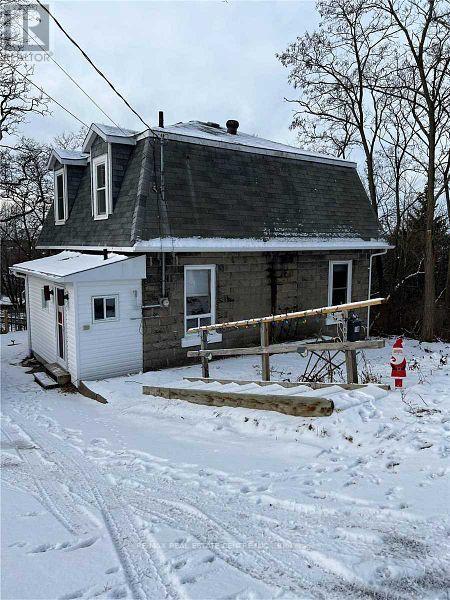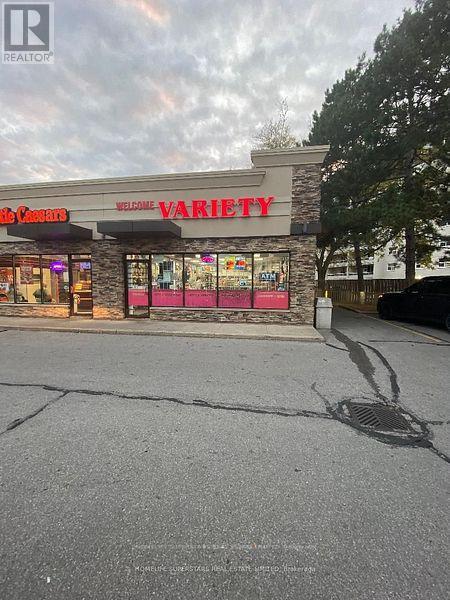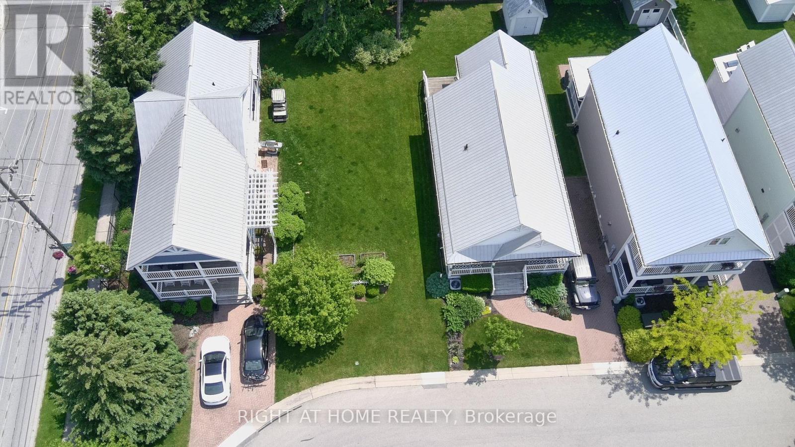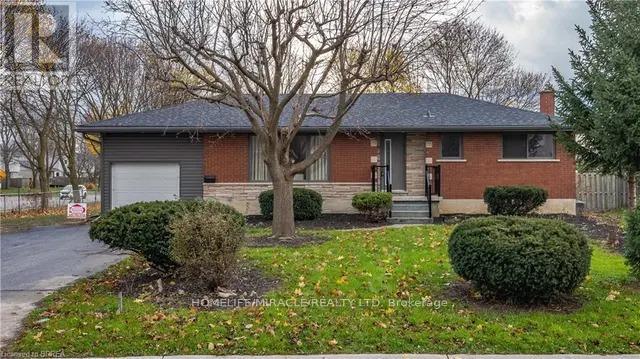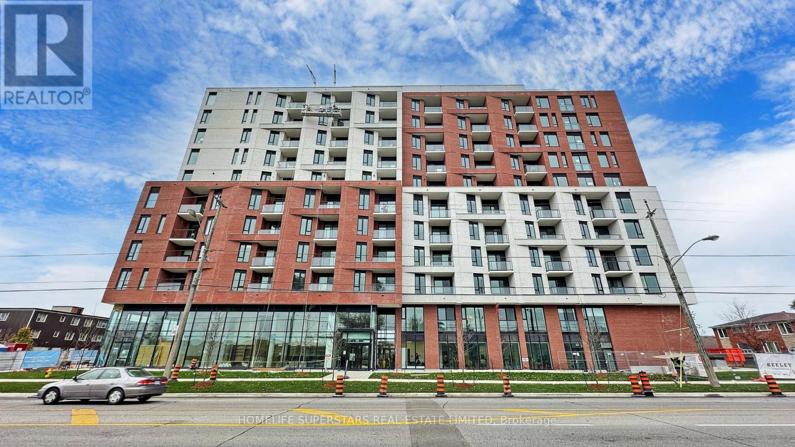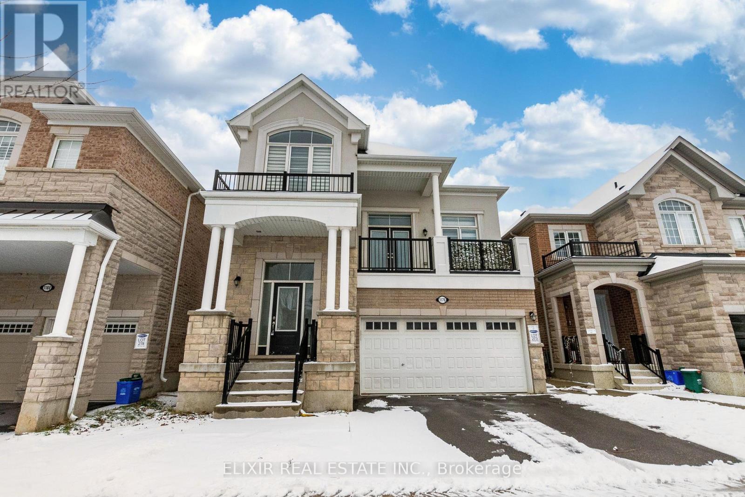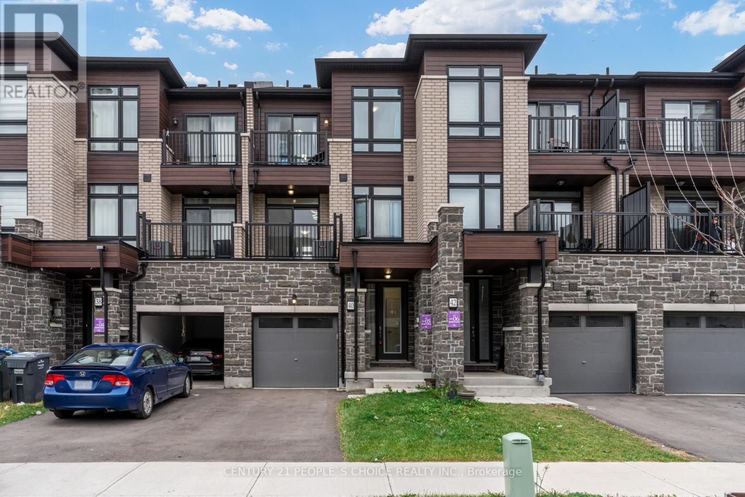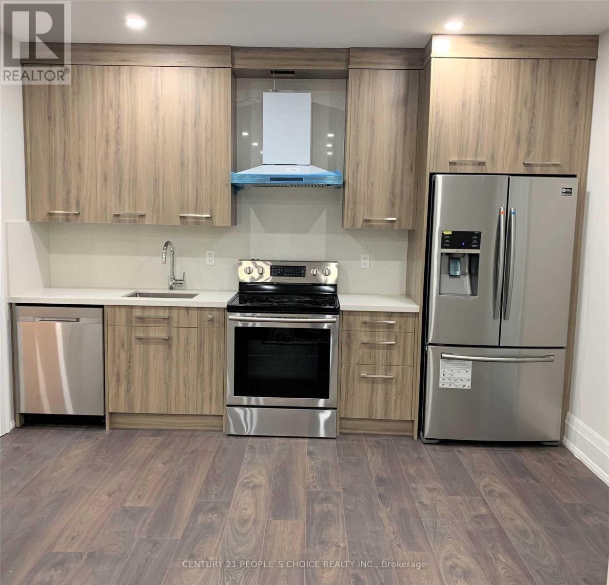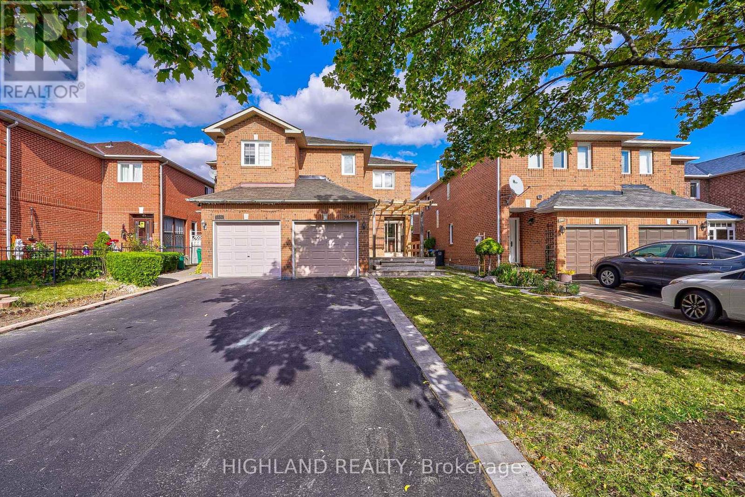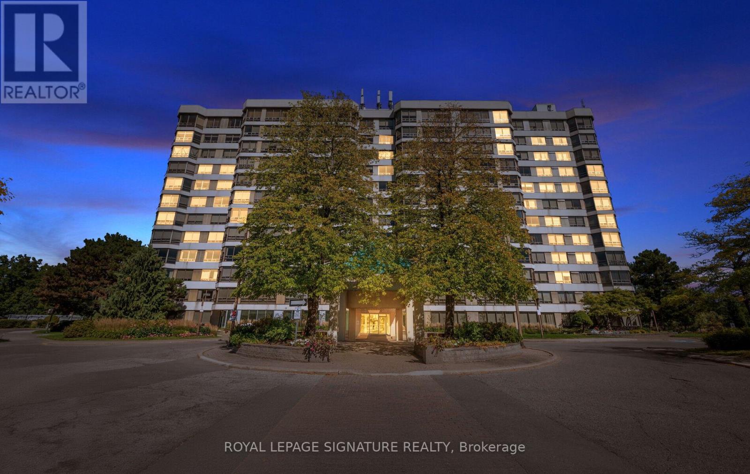814 - 1 Quarrington Lane
Toronto (Banbury-Don Mills), Ontario
Wake up to sunshine and skyline views. Step into this brand-new, never-lived-in new-construction southeast-facing suite, where natural light pours through floor-to-ceiling windows and the serene design instantly welcomes you home. Thoughtfully crafted for modern living, this two-bedroom, two-bath residence offers both elegance and comfort from the moment you arrive. Built with premium construction and sophisticated urban design, this pristine unit has never been occupied and awaits its first resident. The open-concept layout is ideal for both entertaining and everyday living, featuring sleek modern cabinetry, upscale finishes throughout, and top-of-the-line built-in stainless steel appliances. High ceilings and expansive windows elevate the bright, airy atmosphere. A private storage High ceilings and expansive windows elevate the bright, airy atmosphere. A private storage * 24/7 concierge & security - Fully equipped fitness center with panoramic city views * Stylish party room * Guest suites, and more Perfectly situated in North York's vibrant urban community, you're just steps from TTC transit, Don Mills Centre, and a wide selection of restaurants, cafés, and everyday essentials. Premium Parking with EV Charger Included Your dedicated underground parking spot comes equipped with a built-in electric vehicle charging station with no installation required. Just park, plug in, and go. Perfect for eco conscious buyers or anyone who enjoys modern convenience. A rare opportunity for a brand-new construction, never lived in, move-in ready, built by one of Toronto's most trusted developers in a premier location. Your fresh start begins here. (id:56889)
Century 21 Leading Edge Realty Inc.
18 Redwood Drive
Parry Sound, Ontario
Welcome to 18 Redwood Drive - a detached, 3-bedroom, 2-bath home in a peaceful Parry Sound cul-de-sac. The house offers a comfortable layout with a bright living room featuring a gas fireplace and hardwood floors, a full-size kitchen and dining area, and entry from the back door to rear deck overlooking the rear garden. The main floor includes a mudroom, full bath and living/dining space; upstairs you'll find three nicely sized bedrooms and a second bath. Outside you'll enjoy a large, private garden - ideal for relaxing, gardening, or entertaining - along with a spacious driveway and off-street parking pad, allowing space for up to three cars. This home has been a much-loved rental for years and now is available again - freshly vacated, well maintained, and ready for new renters. Listed at $2900 (plus utilities). The garden is accessed via stairs from the rear of driveway - a detail worth keeping in mind when viewing.If you value a quiet street, outdoor space, and easy parking in a charming detached home - this could be your next rental. Contact for more details or to arrange a viewing! Close to town and the railway line. Photos are from before current tenant. (id:56889)
RE/MAX Real Estate Centre Inc.
359 Carlton Street E
St. Catharines (Fairview), Ontario
WELCOME VARIETY ! See it to Believe it . Prime location with great numbers and good profits this store has it all. Cigarette sales percentage is very low only 40%of the sales. Store is selling Lots of high margin items. Monthly Sales at $ 65000 per month(All Inclusive) western Union is available here. $ 30000 Sales of Lotto with $ 2500 Lotto Commissions.(Base rent is covered by Lottery Commissions). High Commissions at ATM machine at $ 700 a month. Vape store can be added. Beer & wine selling at great margins. Rent is $ 4400(Including TMI and HST).Long Lease available. Just cant go wrong with all the numbers get this one before its gone. (id:56889)
Homelife Superstars Real Estate Limited
54 Nantuckett Road
Fort Erie (Crystal Beach), Ontario
PRICE REDUCTION!!!! They say timing is everything, and the time is now! This is your opportunity to build your very own custom beach house behind the gates of the sought-after Crystal Beach Tennis & Yacht Club. US investors, if you feel locked out of owning a piece of the Crystal Beach market, this is your chance. The non-Canadian buyers ban excludes vacant land (Repeal of Section 3(2), meaning you can buy land and build a home. The buyer should verify with their lawyer prior to making an offer. This building lot measures 39.67 X 121.97 with a total of 4725 sq. ft. C2-276 zoning allows for 40% lot coverage. Visit the Town of Fort Erie website for more zoning and bylaw details. All building designs are subject to CBTYC Architectural approval. Buyer to fulfil their due diligence regarding zoning, permits, locates and hookups of utilities. The lot also features mature towering pine trees, adding to the privacy and tranquillity. Across the street is the park entrance, which leads to the central amenities and the world class private white sand beach. Amenities include an outdoor heated saltwater pool, tennis and pickleball courts, a clubhouse with a party room and gym, a park, and a playground. What are you waiting for? $446 monthly association fees include exclusive use of common elements, property management fees, visitor parking, home landscaping(grass cutting & front landscape bed maintenance) & road snow clearing (id:56889)
Right At Home Realty
43 Patterson Avenue
Brantford, Ontario
Welcome to the beautiful spacious basement apartment offering 2 big sized bedrooms, 1 full washroom. The unit offers a big size Quartz kitchen. This property is close to all amenities, shopping, schools, public transit and easy access to Wayne Gretzky Parkway and Highway 403 for commuters. The Costco is also 5 minutes away from this location. (id:56889)
Homelife/miracle Realty Ltd
212 - 11 Maryport Avenue
Toronto (Downsview-Roding-Cfb), Ontario
The perfect place for a family living comprising of one bedroom having rare find walk in closet with den( just like a bedroom), modern linear kitchen. combined living dining and bedroom has a clear south east view. Welcome to The Keeley! A Prime Address In North York's Dynamic Downsview Park Neighborhood, Offering The Ideal Fusion Of Urban Accessibility And Natural Serenity. Here, You'll Find The Perfect Balance Between Convenience And Outdoor Escapes. Backed By A Lush Ravine With Hiking And Biking Routes Connecting Downsview Park To York University, Nature Enthusiasts Will Relish The Proximity To Green Spaces And Scenic Trails. The Wilson Subway Station Is Just Minutes Away, Ensuring Easy Access To Toronto's Public Transit, While The Nearby 401 Highway Streamlines Your Commute while TTC is at your door step. With York University And Yorkdale Shopping Centre In Close Reach, This Location Caters to Students, Professionals, And Shoppers. The Keeley Also Introduces A Host Of Vibrant Amenities, From A Tranquil Courtyard And A 7th-Floor Sky Yard With Sweeping Views, To A Pet Wash, Library And Fitness Center. Experience The Best Of North York Living At The Keeley. Where Urban Vitality Meets Natural Splendor. Extra locker offers god storage space (id:56889)
Homelife Superstars Real Estate Limited
609 Gibson Crescent
Milton (Co Coates), Ontario
*Bright & Family-Friendly Detached Home In Milton* Newly Painted, Open-Concept, Pot Lights, California Shutters T-Out. Hardwood Floors On Main Level. Spacious Family Room W/ Accent Stone Wall & Fireplace. Kitchen Incl. Custom Backsplash, Centre Island, Granite Countertops, S/S Appliances. Master Bdrm Incl. W/I Closet & 5Pc Ensuite. Laundry On 2nd Floor. Located In Quiet Neighbourhood. 5 Mins To Schools, Groceries, Hospital. 10 Mins To Hwy 401. New immigrants are welcome. (id:56889)
Royal LePage Flower City Realty
1176 Leger Way
Milton (Fo Ford), Ontario
REMARKS FOR CLIENTSWelcome to this spacious 2,357 sq. ft. family home in Milton's sought-after Ford neighbourhood. Designed for comfortable everyday living, the main level features a bright great room along with a separate, cozy family room-ideal for both entertaining and relaxed evenings in. The functional kitchen integrates seamlessly with the living areas, offering an open-concept feel perfect for family gatherings. Upstairs, the generous primary bedroom includes a luxurious 5-pc ensuite, creating a private retreat at the end of the day. Well-proportioned additional bedrooms provide ample space for children, guests, or a home office. Located on a quiet, family-friendly street just steps from excellent schools, parks, playgrounds, and scenic walking trails. Minutes to shopping plazas, restaurants, Milton District Hospital, Milton GO Station, and convenient access to Hwy 401/407. (id:56889)
Elixir Real Estate Inc.
40 Purple Sage Drive
Brampton (Bram East), Ontario
Welcome to 40 Purple Sage Drive, This Beautiful Modern Freehold Townhome has No POTL or Condo Fees, All Brick & Stone Exterior, 3 Beds + 4 Baths, Built in 2022, Appx 1,600 Sq Ft of Living Space, Dual Entrance from Front and Back of Home, Built In Garage, Entry from Garage into Home, 3 Total Parking Spots, Laminate Floors Throughout Main Floor & 2nd Floor, Large Family Room With Built in Electric Fireplace & Spacious Balcony, Eat in Kitchen With Granite Countertops And High End Stainless Steel Appliances w/Centre Island, Main Floor w/Extra Living Space, 2 Full Washrooms on Upper Level with 3 Bedrooms, Oak Staircase, 2nd Bedroom w/Balcony, Primary Bedroom w/Large Closet & 4 pc ensuite, Large Windows throughout, Lots of Natural Light, Steps to Public Transit & Local Amenities. (id:56889)
Century 21 People's Choice Realty Inc.
168 Fairview Road W
Mississauga (Fairview), Ontario
Modern Custom House and Spacious 1 +1 Bedroom Private Entrance Basement Location In Central Eat-In Kitchen. Location, Location! Modern Custom House High-Quality 1000 Sqft Basement Apartment With A Separate Wide Entrance Available Near Square 1 Mississauga, 9 Feet Ceiling, Mississauga In A Family Friendly mature Community. Much Larger Than You Imagine. Large Modern Walking Distance To Square One, Bright Lots Of Natural Light Located In The Center Of The Bright Window Looking For 2 Professionals Or Young Working Couple. Steps To Public Transit City, Kitchen With Granite Counters With Breakfast Island. No students, No Pets and NO any ,kind of smoking. (id:56889)
Century 21 People's Choice Realty Inc.
5634 Whistler Crescent
Mississauga (Hurontario), Ontario
Prime Location! Welcome To This Magnificent 3 Bedroom Semi Detached Well Kept House With Finished Basement In The Heart Of Mississauga. ** Master Bedroom With 4 Piece Ensuite ** Hardwood / Laminate Through Whole House ** Professionally Finished Basement With Full Washroom. Just Mins To Sq1, Transit, Catholic/Publics Schools, Hwy 401/403, Supermarkets, Restaurants, Library & Heartland Town Centre. (id:56889)
Highland Realty
1207 - 310 Mill Street S
Brampton (Brampton South), Ontario
TOP-FLOOR LIVING AT ITS BEST! This bright and spacious 2-bedroom suite with a solarium comes complete with two owned parking spaces and a storage locker. Enjoy the peace of mind of 24-hour security and the convenience of all utilities included in the maintenance fees. The open-concept living and dining area features a neutral palette, crown moulding, and pot lights, creating a welcoming and versatile space. The kitchen showcases granite countertops, stylish backsplash, and tile flooring. The solarium, accessible by double French doors, is filled with natural light and makes an ideal home office or den. The primary bedroom boasts a walk-in closet and a 3-piece ensuite with a modern vanity and frameless glass shower, while the second bedroom is generous in size and positioned beside the solarium. A 4-piece main bath offers an updated vanity, tile floors, and contemporary finishes. Added features include in-suite laundry and a double front hall closet. Residents can take advantage of the many amenities this building has to offer, with fees covering heat, hydro, water, A/C, parking, insurance, and more! (id:56889)
Royal LePage Signature Realty

