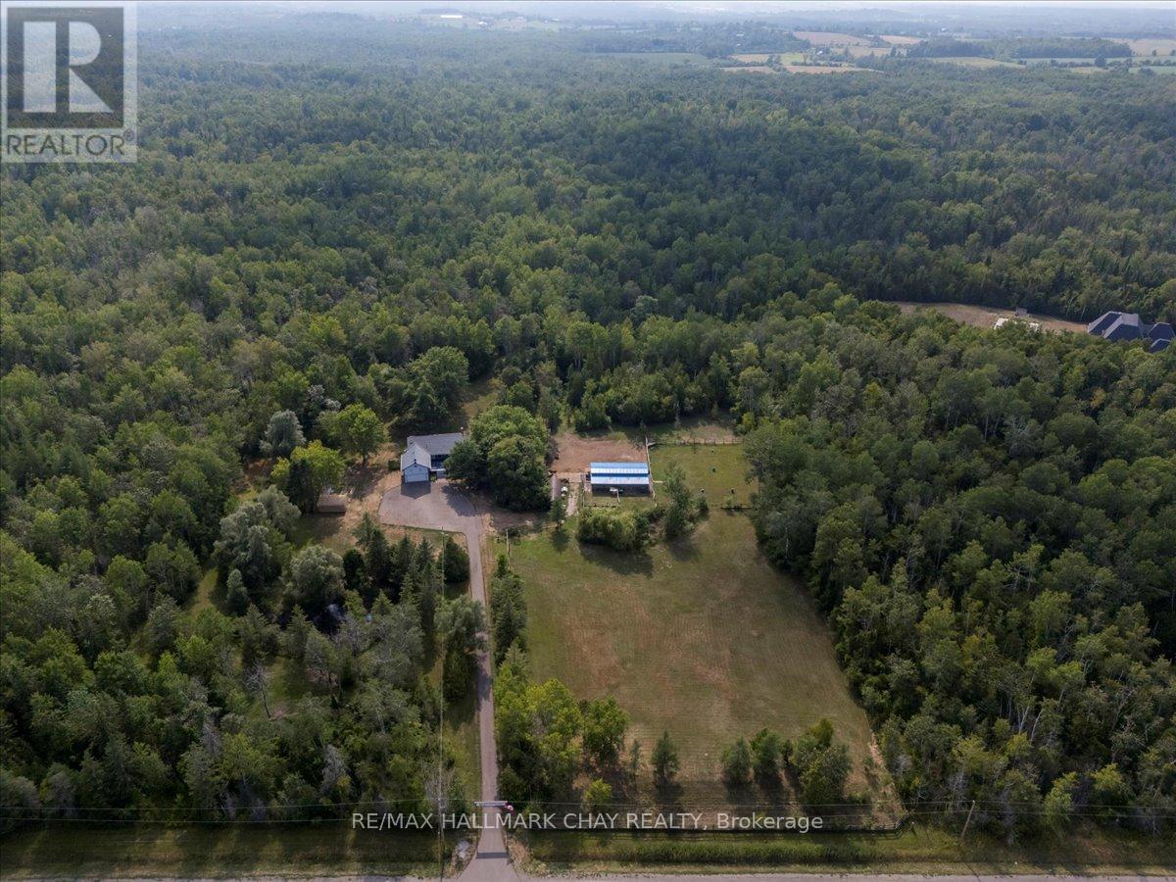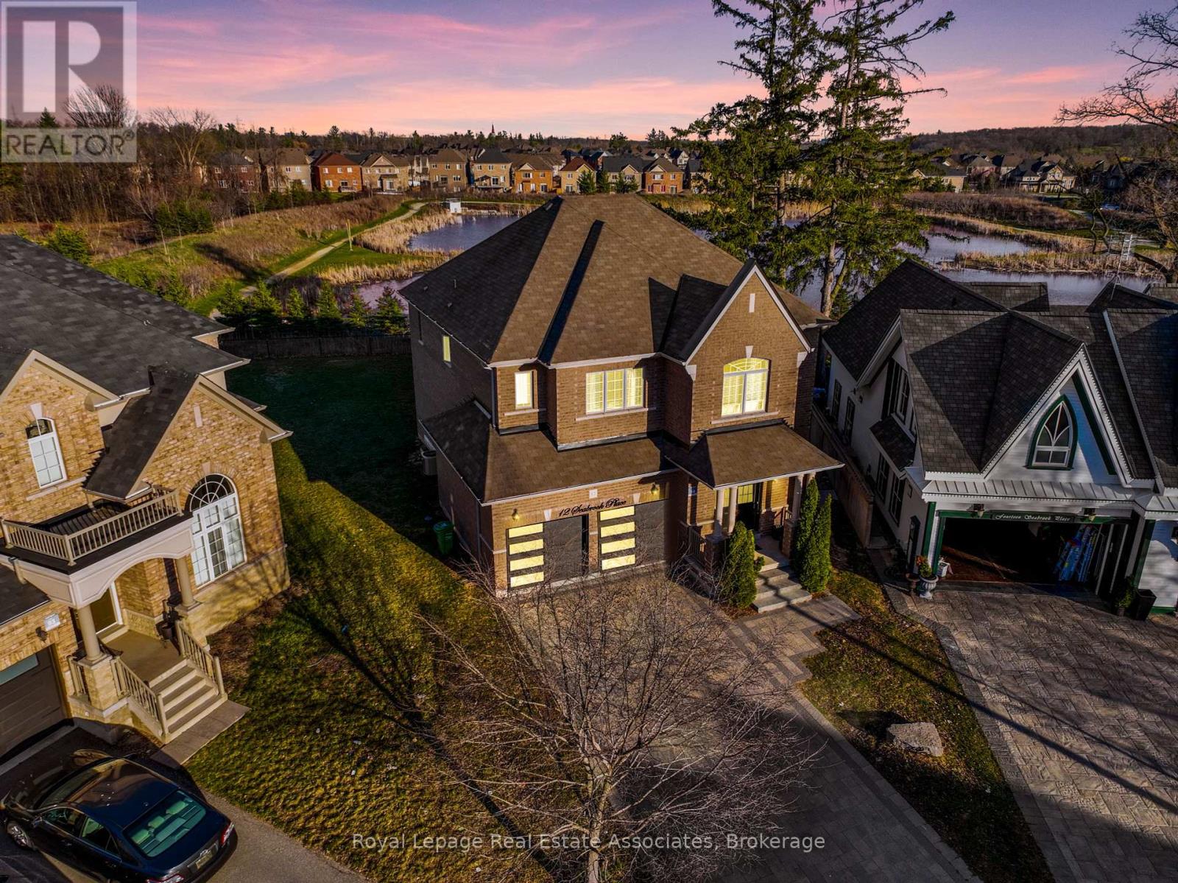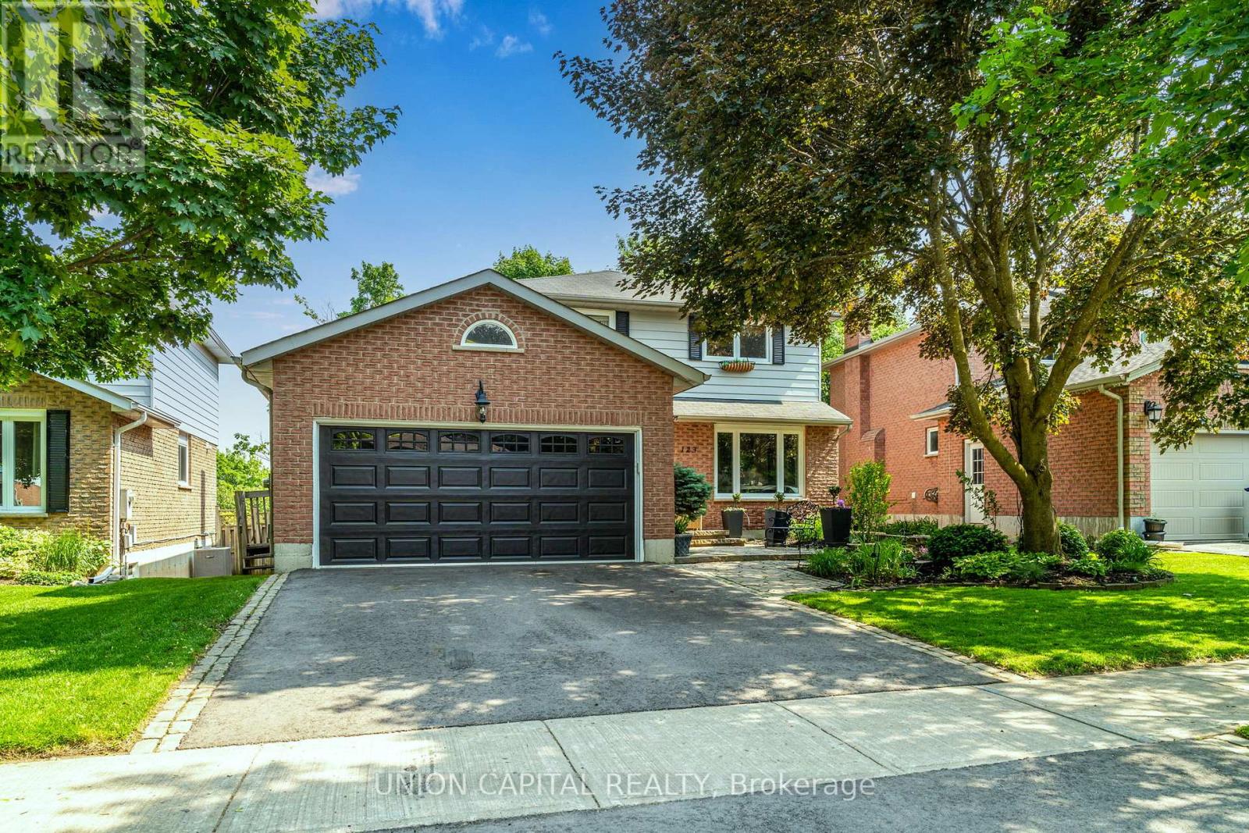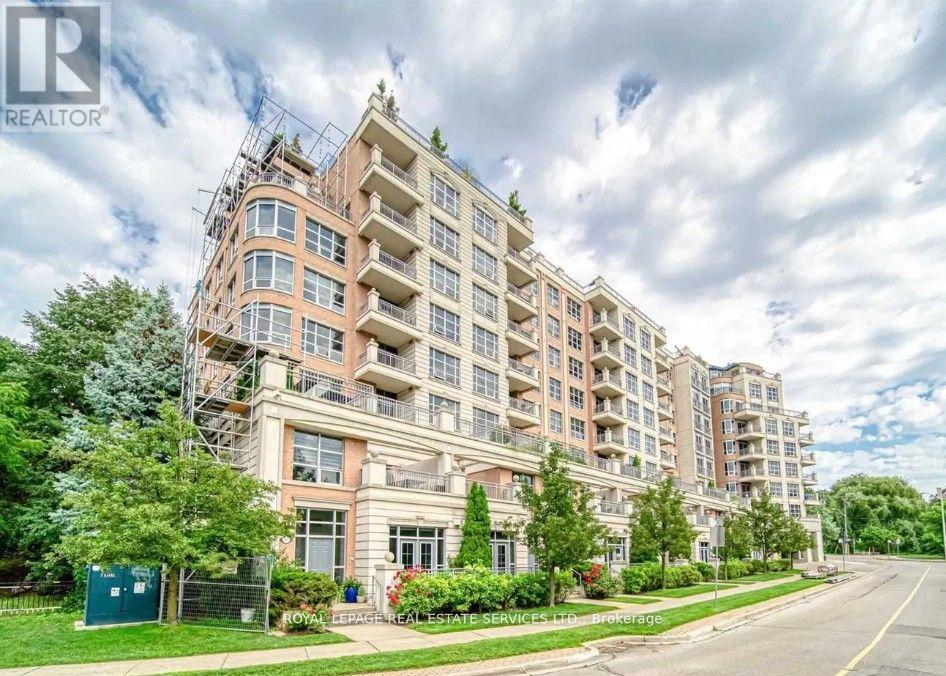17 - 3020 Cedarglen Gate
Mississauga (Erindale), Ontario
Welcome To Beautifully Designed And Fully Renovated Townhouse, Perfect For Those Looking For a Blend of Style, Functionality, and Comfort. This Property Boasts an Array of Impressive Key Features : *End Unit Offering More Natural Light and Privacy *3+1 Bedrooms & 4 Bathrooms Spacious Layout Suitable for a Large Family or for Enjoyment of Having Extra Rooms for Guests or Offices *New Kitchen With Breakfast Island, S/S Appliances, Coffee Counter *Custom-Built Furniture & Spacious Stylish Built-In Closets, Throughout Adding a Touch of Luxury, Maximizing Space *Primarily Bedroom Features a Built-In TV Setup, Perfect for Entertainment and Relaxation, Built-In Elegant Mirror Set Up And Built-In King Size Bed With Side Tables *Walk-out Basement With Built-In Office Area, Wine Fridge, Built-In TV Set Up and Closets *New Floors, Smooth Ceilings, Potlights Throughout *Inside Access To Home From Garage. Absolute Move In Condition!!! Prime Location With Easy Access to Local Amenities, Public Transportation and Community Services. Perfect for First-time Homebuyers, Professionals, Investors. Don't Miss Out on This Fantastic Opportunity! (id:56889)
Royal LePage Your Community Realty
411 - 4655 Metcalfe Avenue
Mississauga (Central Erin Mills), Ontario
Welcome To Erin Square By Pemberton Group! A Walker's Paradise - Steps To Erin Mills Town Centre's Endless Shops & Dining, Top Local Schools, Credit Valley Hospital, Quick Hwy Access & More! Landscaped Grounds & Gardens. Building Amenities Include: 24Hr Concierge, Guest Suite, Games Rm, Children's Playground, Rooftop Outdoor Pool, Terrace, Lounge, Bbqs, Fitness Club, Pet Wash Stn & More! 2+Den, 2 Bath W/ Balcony. West Exposure. Parking Included. (id:56889)
Royal LePage Signature Realty
Second Floor - 1890 Dufferin Street
Toronto (Corso Italia-Davenport), Ontario
Beautifully spacious 2nd Floor 2 large bedrooms apartment for rent, TTC bus stop at the front property, Gleaming Laminate floor through-out, Large living room, Large windows for natural light, Balcony for Relaxation. (id:56889)
Homelife Landmark Realty Inc.
1611 - 188 Fairview Mall Drive E
Toronto (Don Valley Village), Ontario
This is More Than a Fair View - It's Luxury Served with a Skyline Cue! Corner unit sunlight and CN Tower in sight... This place? It's got BDE - Big Dream Energy. Tired of cookie-cutter condos that feel meh? This sun-soaked 2yrs new premium suite with 2 full bedrooms is anything but ordinary with windows on two sides, grand 9-foot ceilings, and 2 balconies, it delivers serious light & space. The main terrace balcony flows across one whole side of the suite, from the living room to the bedroom, with clear south east facing 180 degree views on full display (and yes, that's the CN Tower making a cameo, just to flex your city status a little...) The second balcony is a private escape, ideal for sunrise coffee sips. Inside, despite being steps from the DVP & Don Mills Subway Station, the suite is shockingly quiet.... Like, did the city shut down? That quiet. The pretty kitchen is functional & clever, with sleek stainless steel appliances, a movable island that adapts to your lifestyle, with plenty of counter & storage space. Cooking, serving, or dancing around with a glass of wine, this space gets it. Perfect for WFH days, midday naps, or ignoring Slack with intention. And the building? No slouch. There's a modern gym, party room, rooftop terrace, & even a rec room for when your social battery hits 5%. The suite comes with a convenient storage locker to keep your seasonal gear out of sight but within reach. (Looking at you, inflatable paddle board.) You're also walking distance to everything you need & more -- Fairview Mall, groceries, cafes, parks & top-rated schools like Kingslake & Brian PS. With a Walk Score of 85 & Transit Score of 77, you're connected, mobile & always one step ahead of traffic. CN Tower in view, the energy's bright, come for the glow, stay for the life done right. (id:56889)
Royal LePage Signature Realty
24 Gulfbrook Circle
Brampton (Sandringham-Wellington), Ontario
Welcome to this stunning semi-detached home featuring double door entry and a spacious layout. The main floor offers a cathedral ceiling in the living room, open-concept family and dining areas, and a modern kitchen with upgraded appliances, backsplash, breakfast bar, and walkout to a large deck perfect for entertaining. Hardwood floors throughout and an elegant oak staircase add to the charm. lots of potlights. The oversized primary bedroom includes his-and-hers closets and a 4-piece ensuite. Plenty of storage and closet space throughout. The professionally finished walkout basement includes a bedroom, den/office, living area, kitchen, separate laundry, and private entrance ideal for an in-law suite or rental income. Two separate entrances for basement: walkout from backyard and through garage . Basement rec room and washrooms were completed by the builder. Upgraded and approved fire alarm and electrical system as per city code, 200 amps service. The HRV system was built by the builder. Highlights include beautiful landscaping, a large patio deck on main floor, back yard has concrete patio, and built-in storage under the deck. Extended driveway fits 3 cars. Conveniently located minutes from Hwy 410, schools, shopping, transit, and community centres. A must-see! (id:56889)
Homelife Maple Leaf Realty Ltd.
25222 Park Road
Georgina (Sutton & Jackson's Point), Ontario
Your private 25-acre playground just 2 minutes from Lake Simcoe. Tucked away in total privacy, this property offers everything from peaceful nature walks to ready-to-go spaces for your hobbies and animals. Wander 3.5 km of private trails for hiking, riding, or ATV adventures. Watch wildlife by the ponds or garden in your fenced raised beds. Horse lovers will appreciate the 8-stall barn (with flexible spaces for tack, feed, pets, or chickens) and 3 acres of paddocks. The home has been lovingly updated fresh paint inside and out, renovated bath, and a bright, open feel. Relax on the large front and back decks with stunning views in every direction. Practical upgrades include a paved driveway (2023), heated/insulated shed, hot & cold outdoor water, and recent WETT certification .All of this is just minutes from Lake Simcoe, close to Highway 404, GO trains, and the soon-to-come 404extensionmaking it easy to enjoy country living without losing quick access to the city. (id:56889)
RE/MAX Crosstown Realty Inc.
12 Seabrook Place
Brampton (Credit Valley), Ontario
Cottage Retreat! Ravine & Extra Deep Lot. Located in the post-prestigious area of Brampton West-Credit Valley. APPROX 4250 Sqft of Living Space. Enter into Open Concept Living & Dining area. Walk on the upgraded hardwood floor into Kitchen & family area, overlooking the Pond. The U-shape room kitchen has extra tall cabinets, quartz countertop & central island for your breakfast needs. Family room offers Gas fireplace & built-in Ceiling speakers for your perfect cozy evening. Big backyard that can host a wedding with extra Greenery and Pond Views! The mudroom and Laundry Room are connected via Garage. Step your foot on the upgraded Oak stairs w Iron pickets, and you will find 4 bedrooms 3 washrooms on 2nd floor. Master bedroom has a 5 pc Ensuite and Big walk-in closet. All other bedrooms are connected w/ washrooms . All Bedrooms have Walk-in Closets too. Washrooms are completely Re-done top to bottom. No Pedestrian Walkway & Italian Stone Interlocking. New Contemporary Gargage door. Features List Attached. $200k Value in Renovation. (id:56889)
Homelife/miracle Realty Ltd
84 Smith Street
New Tecumseth (Alliston), Ontario
This updated 3 bedroom, 3 bath end unit townhome in Alliston's desirable west end offers over 1,400 sq. ft. of bright living space with a brand new modern kitchen featuring quartz counters and stainless steel appliances, new laminate flooring on the main and upper floors, a new staircase with iron picket railings, and refreshed bathrooms. The open concept main floor is filled with natural light from extra end unit windows and opens to a private backyard with no rear neighbours. The primary bedroom has a 4 piece ensuite, two additional bedrooms share another full bath, and the partially finished basement includes a spacious rec room or potential fourth bedroom with legal egress windows. Complete with a single car garage with interior and backyard access, this home is steps from amenities, schools, parks, and more. Dont miss out, book your showing today! (id:56889)
Royal LePage Signature Realty
137 Commissioners Road E
London South (South P), Ontario
Absolutely Phenomenal And Spacious (2,200 Square Foot Luxury Ranch On More Than Half An Acre In Exclusive Highland Woods In South London, Close To Highland Golf & Country Club With Quick Access To 401). Exceptionally Distinctive Home With A Striking Open-Concept Design, A Granite Kitchen, Separate Laundry, And A Private Backyard. Ideal For People With Extended Families Or Those Who Work From Home. Beautiful Patio Spaces, An 18' X 12' Pool Spa With Walk-In Stairs (New Pump, Filter, And Heater 2021), An Enormous Walk-In Glass Shower In The Master Bathroom, 2 Natural Fireplaces, A Stunning White Kitchen With Quartz Counters & Backsplash, An 11-Foot Island, And More. The Property's Driveway And Entrance Are Located Off Quiet Carnegie Lane. (id:56889)
Homelife 247 Realty
468 Roy Rainey Avenue
Markham (Wismer), Ontario
Rare Ravine Lot in Prestigious Wismer Community! Stunning 4+1 bedroom, 4.5 bathroom detached home on a premium ravine lot backing onto greenspace, just steps to the park. Located in one of Markham's top school zones Bur Oak SS & John McCrae PS. This beautifully maintained home features 9-ft ceilings, hardwood floors, and a modern kitchen with quartz countertops, backsplash, and a large center island. The bright, open-concept living and dining areas are perfect for entertaining. Spacious primary bedroom suite with walk-in closet, upgraded Ensuite, and private balcony overlooking green space. Second bedroom also features a private Ensuite. All bathrooms upgraded with marble finishes. Finished Basement with Legal Separate Entrance Includes a full kitchen, bedroom, 3-piecebath, and large living area. Perfect as an in-law suite. Enjoy a private backyard oasis with BBQ gas hookup and interlock walkway at front and side. Additional features: direct garage access, central vacuum, and upgraded light fixtures. Close to top-rated schools, parks, shopping, GO Train, and public transit. A rare opportunity don't miss out!. Whole house for lease. Tenant pays 100% utilities. (id:56889)
Homelife Today Realty Ltd.
123 Imperial Crescent
Bradford West Gwillimbury (Bradford), Ontario
HUNDREDS OF THOUSANDS IN CUSTOM RENOVATIONS - TOP TO BOTTOM WITH APPRXIMATELY 3000 Sq/Ft OFLIVING SPACE! You Will Not Find Another Home Cared For With Such Love & Not A Dollar Spared Throughout The Entire Home. This Near 50ft Lot Surrounded By Mature Trees With Curb Appeal And Beautiful Landscaping Is The First Thing You'll Notice. Step Right Into Your Large Foyer And Immediately Notice The Wide Plank Hardwood (Throughout Main & Second Floor), Oak Stairwell & Bright Sight Lines To Your TV Show Worthy Custom Kitchen. The Chefs Style Open Concept Kitchen Comes With Black Granite Counters Which Contrast The Soft Toned Hard Wood Cabinetry & Granite Backsplash. Also Included Is Your Peninsula Bar & Stainless Steel Appliances, Gas Cook Top, Warming Drawer & Granite Sink With Polished Nickel Goose Neck Faucet. Open Concept To The Large Dining Area & Family Room Which Includes A Built In Wine Fridge & Elegant Glass Cabinetry, Built In Bose Surround Sound, & Gas Fireplace! Walkout From Your Kitchen To Your Well Treed Private Backyard, Huge Two Tiered Deck, Gorgeous Gardens & Hot Tub. This Home Is An Entertainers Dream! Don't Forget About Your Combined Dining & Living Room Which Is Perfect For Large Family Gatherings. Upstairs You'll Find 3 Generously Sized Bedrooms, Which Includes A Primary Bedroom Of Your Dreams. Large 4-Piece Ensuite, Soaker Tub & Separate Glassed Shower, Plus A Large Walk-In Closet With Organizer. The Bright Basement Which Is Only 3Ft Below Grade At The Rear (Easy Potential For Walk-Up Entrance) Comes With Two Large Bedrooms, Additional Sitting Room, New Carpeting, Another 3-Piece Bath & Massive Storage Room Which Would Easily Convert To A Kitchen For In-Laws or Potential Tenant Income. Don't Miss Out On This Gem Of A Family Home! (id:56889)
Union Capital Realty
209 - 10 Old York Mills Road
Toronto (Bridle Path-Sunnybrook-York Mills), Ontario
Luxury Tridel building nestled in the heart of prestigious Hoggs Hollow. This elegant 760 sq. ft. condominium features a balcony with serene views of the beautifully landscaped gardens. Soaring 9-ft ceilings and 7.5-ft doors add to the sense of luxury and spaciousness. The gorgeous eat-in kitchen boasts solid oak cabinetry, granite countertops, and ample storage. Generously sized primary bedroom and a large den with French door - perfect as a second bedroom or home office. Meticulously maintained building with exceptional management and fabulous amenities, including a 24-hour concierge, outdoor pool, landscaped garden with BBQ area, guest suite, gym, party and media rooms, visitor parking, and sauna. This sophisticated residence offers a seamless blend of chic design and urban convenience. Don't miss the opportunity to own in this impeccable building! Convenient location - Steps to the York Mills subway, Parks, Tennis, Golf and Trendy Shops/restaurants on Yonge. Mins to HWY 401. (id:56889)
Royal LePage Real Estate Services Ltd.












