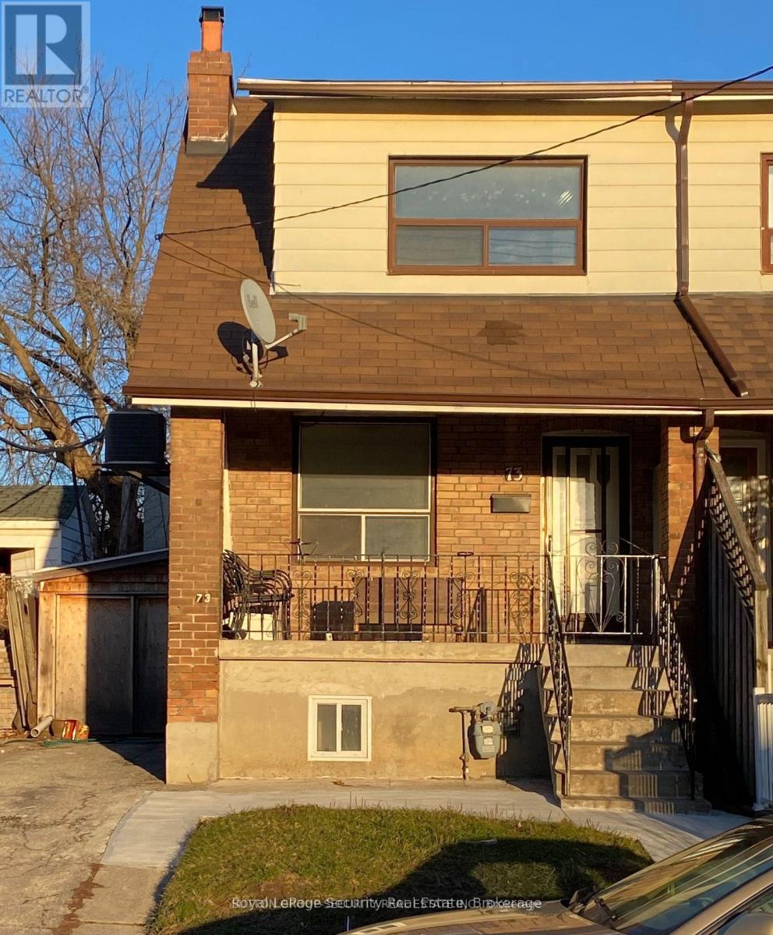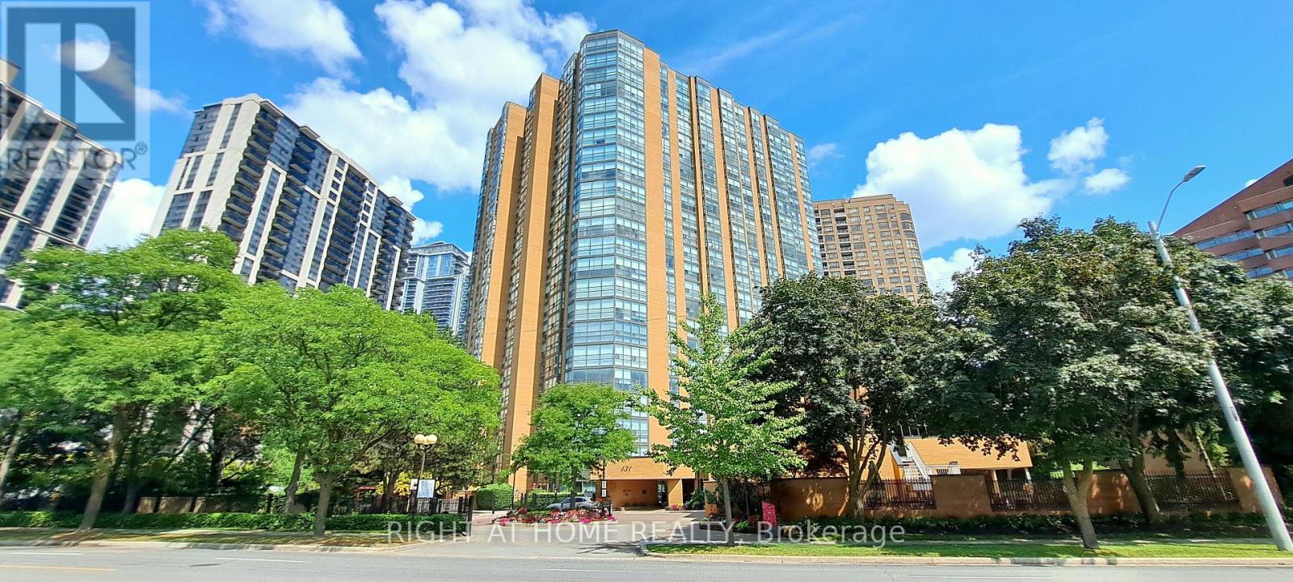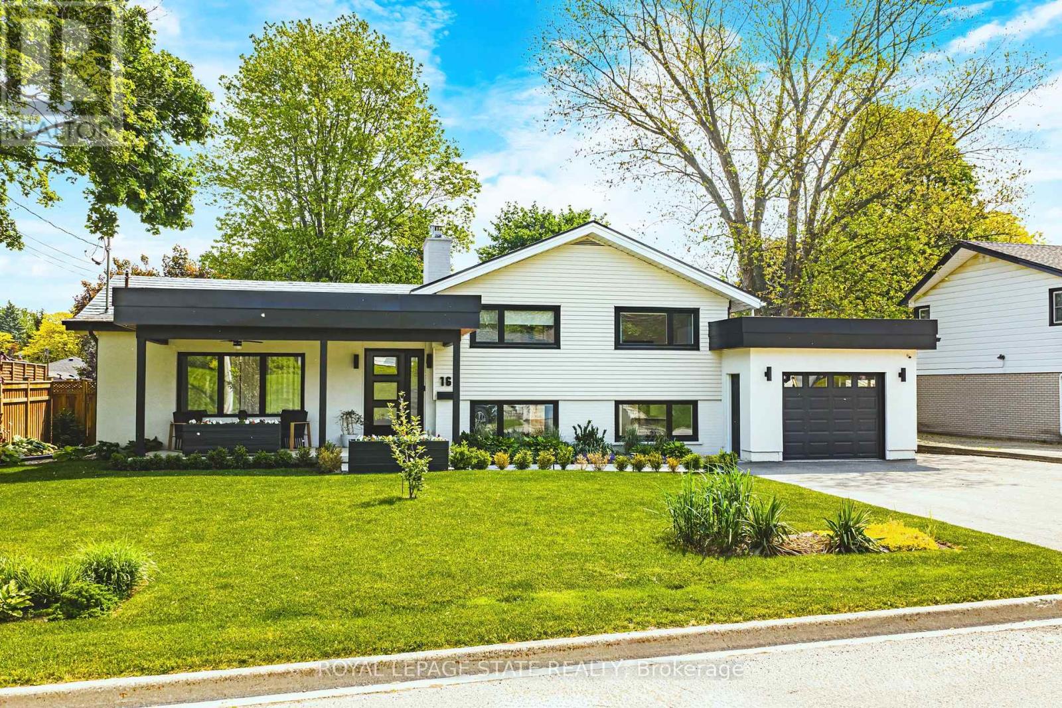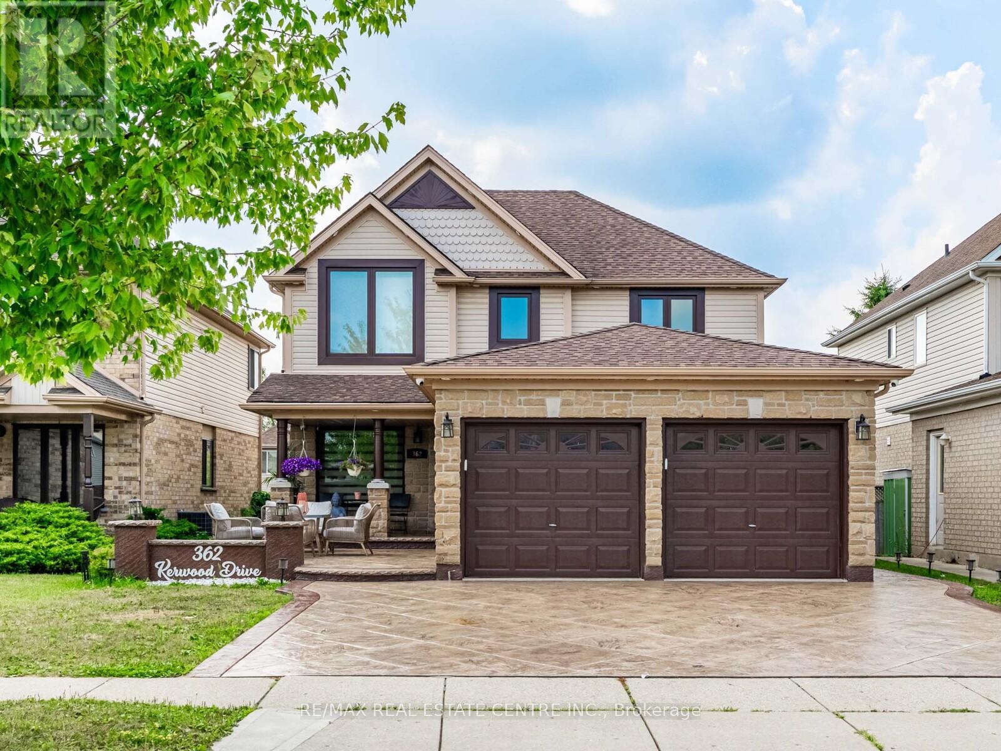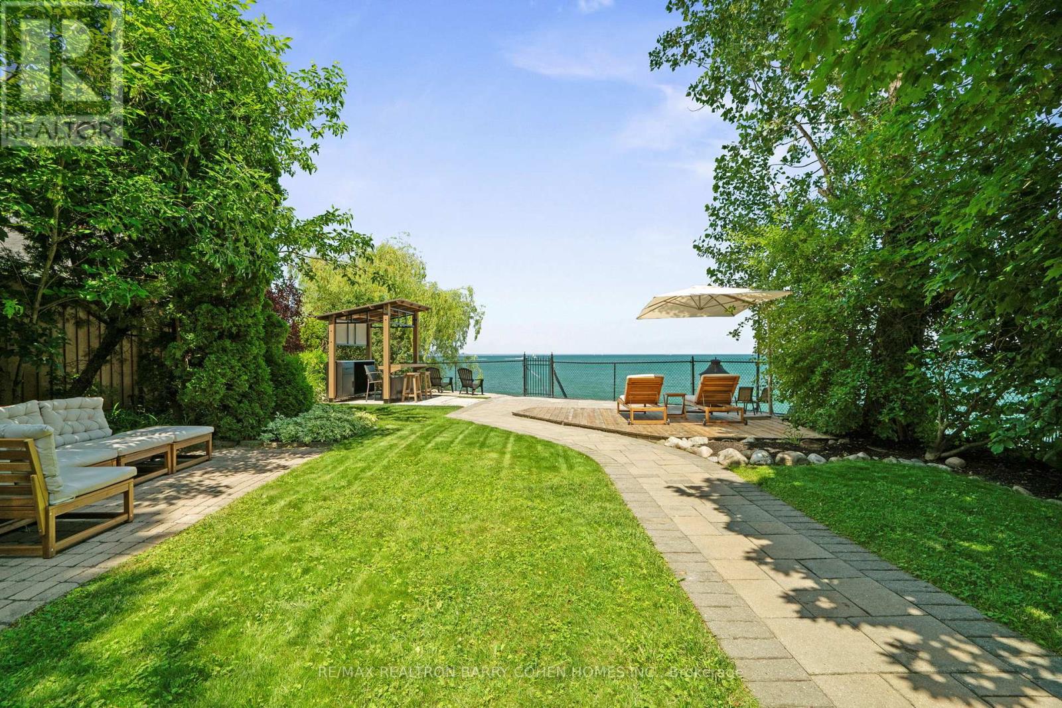2771 Lindholm Crescent
Mississauga (Central Erin Mills), Ontario
FREEHOLD TOWNHOME & NO MAINTENANCE FEES!!! Location, Lifestyle & Value All In One! Nestled On A Quiet, Family-Friendly Crescent In One Of Mississauga's Most Sought-After School Districts (John Fraser Secondary), This Beautifully Maintained Freehold Townhome Is Priced To Sell And Ready To Welcome Its Next Owners. Bask In Abundant Natural Light All Day Thanks To A Sunny South-Facing Backyard. Step Outside Onto The Party-Sized Deck (2020) Perfect For Summer Barbecues And Family Get-Togethers And Take In The View Of The Professionally Landscaped, Fully Fenced Oasis, Complete With Mature Juniper And Blue Spruce Trees For Privacy And Year-Round Beauty. Lovingly Cared For By Its Original Owner For 23 Years, This Home Boasts Gleaming -Inch Oak Hardwood Floors And Crown Molding Throughout The Main Level. The Large Custom-Built Solid Maple Kitchen Is A Showpiece, Featuring Granite Countertops, Stainless Steel Appliances, And A Bright Breakfast Nook. The Open-Concept Living And Dining Area Flows Effortlessly, Complemented By A Modern Powder Room. Upstairs, You'll Find Three Spacious Bedrooms, Including A Primary Suite With Walk-In Closet And A 4-Piece Semi-Ensuite. The Basement Has Plenty Storage Space And A Large Finished Recreation Room That Adds Versatile Living Space Perfect For A Home Theatre, Playroom, Or Home Office. Recent Upgrades (2025): New Roof, Asphalt Driveway, Patio Sliding Door, Modern Ceiling Lights, And Fresh Paint. Plus A High-Efficiency HVAC System With Smart Thermostat (2018), Roughed-In Central Vacuum And Alarm System, Extra-Large Garage With Opener, And A 2-Car Driveway With No Sidewalk. New Interlock Walkway (2024), Rock Garden, And Perennials Add To The Curb Appeal. Unbeatable Location: Walk To John Fraser Secondary, Loblaws & Nations Grocery Stores, RONA Hardware, Credit Valley Hospital, Restaurants, Erin Mills Town Centre, Recreation Centres, GO Transit, And More. (id:56889)
Ipro Realty Ltd.
18 - 455 Guelph Avenue
Cambridge, Ontario
This modern 3-bedroom townhouse is located in a sought-after Cambridge neighborhood. The home features an open-concept main floor with laminate flooring throughout the family and dining rooms, providing a seamless flow to the walkout deck. The kitchen is equipped with stainless steel appliances, granite countertops, and a ceramic floor, making it both stylish and functional. Upstairs, the primary bedroom includes a walk-in closet and a 4-piece ensuite, while the two additional bedrooms offer ample natural light and closet space. The home also includes a full walkout basement, offering great potential for additional living space. The attached garage and private driveway provide parking for two vehicles. Conveniently located near schools, parks, a library, and a recreation center. (id:56889)
RE/MAX Realty Services Inc.
73 Via Italia
Toronto (Dovercourt-Wallace Emerson-Junction), Ontario
Location, location! Dont miss this fantastic opportunity to live in the charming and quiet Corso Italia neighbourhood. This spacious semi-detached home offers 3 generous bedrooms and a warm, inviting main-floor living space. Enjoy the convenience of tandem parking for 2 cars in your private driveway. Perfectly situated within walking distance to vibrant restaurants, grocery stores, places of worship, a library, banks, schools, TTC, and more everything you need is right at your doorstep! (id:56889)
Sutton Group-Security Real Estate Inc.
1607 - 131 Beecroft Road
Toronto (Lansing-Westgate), Ontario
**Luxurious Manhattan Place** Prestigious residence offering 24-hour concierge service and valet Visitor Parking. Perfectly situated just steps from the Subway, Parks, Shopping, Theatres, Cafés, and fine Dining. This bright and spacious, **freshly painted** suite boasts approximately 1,240 sq. ft. of thoughtfully designed living space. The suite includes Primary Bedroom plus two versatile spaces: a Formal Room near the entrance, ideal for a Home Office, Dining area, or Guest Bedroom and a Solarium adjoining the Primary Bedroom, features brand-new flooring, perfect for use as a Second Bedroom, Wellness Space, or Indoor Garden. The spacious oak Kitchen is appointed with a built-in breakfast bar and pantry. The Primary Bedroom offers a private Ensuite Bath, and the unit includes two full Washrooms for maximum comfort and convenience. Residents enjoy outstanding amenities, including an indoor Swimming Pool, Sauna, Fitness Centre, Basketball Court, Squash and Racquetball Courts, Table Tennis, Billiards, Library, and Party Rooms. The beautifully landscaped grounds feature a flowing water fountain, gazebo, sun deck, seating areas, and barbecues. Experience world-class facilities and a refined life style perfectly suited for professionals. (id:56889)
Right At Home Realty
2451 Loanne Drive
Mississauga (Sheridan), Ontario
Discover your private oasis in Mississauga on a quiet, dead-end street with no rear or side neighbors enjoy ultimate privacy and zero through-traffic! This spacious home offers 5 comfortable bedrooms and ample parking. Enjoy incredible walkability to everyday essentials: Tim Hortons, banks, Terra grocery, Walmart, Costco, and many restaurants. Commuting is a breeze with a bus stop just a 5-minute walk, and University of Toronto Mississauga (UTM) Campus and local schools are easily accessible. The huge, private backyard is a rare gem, bursting with fruit trees and surrounded by beautiful mature trees. Plus, you're just steps from a peaceful creek and serene forest trails for outdoor enjoyment. Experience the perfect blend of suburban tranquility and urban accessibility in Mississauga. Don't miss this exceptional rental opportunity! Garage & Basement not included. (id:56889)
Real City Realty Inc.
42 Boccella Crescent
Richmond Hill (Headford Business Park), Ontario
Brand new, be the first family to live in, Over 3,000 sqft Elegant 4-Bedroom, 4-bath Detached Home for Lease in Richmond Hill, 10' ceiling, Discover the perfect blend of elegance, space, and convenience in this beautifully maintained 4-bedroom, 4-bath detached home, ideally situated in the prestigious Richmond Hill neighborhood. The heart of the home is a contemporary kitchen chefs dream featuring quartz countertops, stainless steel appliances, and a welcoming breakfast area that opens to a breathtaking backyard with ravine view perfect for your morning coffee or weekend barbecues unobstructed views and an unbeatable location: Just minute from Highway 404, Costco, Home Depot, shopping plazas, parks, and restaurants, Located within the top-ranking school boundaries. (id:56889)
Century 21 King's Quay Real Estate Inc.
320 - 320 Senlac Road
Toronto (Willowdale West), Ontario
Charming and Cozy House located in upcoming area of North York .lots of Upgrades, Bright kitchen with Granit Countertop Pot light, St St App, Porcelain flrs, gas range , Opens to the Dining Room with Hardwood flr and Large window. 2 Spacious Bedrooms on the Second floor with Hardwood flrs, Large Window and 3 Pc Bath. Basement suitable for Guests Suit (with murphy bed) Family room....with a Den ,front load laundry, .Roof(2021) Wiring for security camera through the house ,walking to Bus stop, Min Drive to Finch and Yonge Subway, Large Regular Backyard, well Maintained with large Deck , Natural Gas for Barbique Greenery, Storage and Interlocking Patio. (id:56889)
Homelife/bayview Realty Inc.
10 - 2774 King Street E
Hamilton (Gershome), Ontario
Welcome to this exceptional END-UNIT bungaloft townhome (w/ in-law potential & a bedroom AND bathroom on each level including the walk-out basement) - a truly rare find offering a thoughtful blend of architectural charm, functional design & unparalleled location! Situated across from St. Joseph's Urgent Care, this home combines the ease of bungalow-style living w/ the spacious versatility of a lofted second level & a finished walk-out basement - perfectly suited for multi-generational living or those seeking to downsize without compromise. The home's manicured curb appeal & private end-unit positioning provides an enhanced sense of space, natural light, and privacy. At the heart of the home lies an open-concept living space, accentuated by soaring vaulted ceilings that create an expansive feel. The spacious kitchen features generous prep & storage space, quality s/s appl's and a large island flowing seamlessly into the dining and living room with access to the upper balcony. Enhanced by a cozy gas fireplace & beautiful flooring that extends throughout, this space effortlessly blends comfort for everyday living with elegance for hosting guests and offers three spacious bedrooms, including a main floor primary and 3 bathrooms - including the main level w/ a premium accessible walk-in jetted shower tub rarely found in homes (2024- approx $18k value)! Step down to the walk-out basement offering in-law potential which includes a kitchen, bedroom, 3pc bath & living/dining room and features direct access to the rear patio through the separate entrance which offers a private retreat to enjoy! Situated in a prime neighbourhood, w/ near-direct Hwy access, steps to public transit & mins to upcoming GO Station, as well as nearby parks, schools & all major shopping and lifestyle amenities - this home is sure to please! Don't miss your chance to own this rare end-unit bungaloft - opportunities like this are few and far between! Must be seen to be truly appreciated - a MUST SEE! (id:56889)
RE/MAX Escarpment Realty Inc.
16 Lynndale Drive
Hamilton (Dundas), Ontario
This stunning 4-level side-split offers the perfect blend of space, style, and location. Boasting 4 bedrooms and 2 full bathrooms, this modern contemporary home is nestled in the heart of the sought-after Highland Park neighbourhood just a short walk to top-rated schools, scenic waterfall trails, the rail trail, and only 15 minutes on foot to historic downtown Dundas. Step inside to a bright, open-concept main floor featuring a dramatic wall of oversized windows that flood the space with natural light and offer breathtaking views of the backyard oasis. The chefs kitchen is a true showstopper with an oversized island, sleek cabinetry, and high-end finishes perfect for entertaining or enjoying a quiet family dinner. Unwind in the spacious living room, anchored by a sleek modern gas fireplace and gorgeous hardwood floors that continue throughout the home. Outside, your private retreat awaits a 36x18 ft inground pool, large pergola, and a fully fenced backyard create the ultimate summer escape. Additional features include a large 6-car driveway, offering ample parking for family and guests. Whether you're hosting friends or enjoying peaceful evenings at home, this property offers the lifestyle youve been waiting for in one of Dundass most desirable pockets. Dont miss your chance to call Highland Park home. (id:56889)
Royal LePage State Realty
56 Abeles Avenue
Brant (Paris), Ontario
56 Abeles Avenue offers the perfect mix of style, space, and location. This fully renovated 4-level backsplit sits on a rare 50' x 149' pool-sized lot in one of Paris's most sought-after neighbourhoods. Tucked away on a quiet street, you'll enjoy easy access to top-rated schools, parks, and everyday amenities while coming home to a property designed for modern family living. Inside, you'll find a bright and inviting open-concept main level with fresh paint and new flooring throughout. The upgraded kitchen features stainless steel appliances, ample cabinetry, and generous counter space ideal for both everyday meals and hosting friends and family. The spacious living and dining areas flow seamlessly, creating a comfortable and connected feel. The four-level layout offers exceptional flexibility, including two full bathrooms and multiple living areas, making it perfect for extended family, guests, or a home office. With a separate entrance, the lower levels also present excellent in-law suite potential. Step outside to a deep backyard with endless possibilities - whether its adding a pool, creating an outdoor entertainment area, or simply enjoying the open space. An attached garage and private driveway provide plenty of parking and storage options. Move-in ready and thoughtfully updated, this home delivers the upgrades you want with the space you need - all in a peaceful, family-friendly setting. (id:56889)
Rock Star Real Estate Inc.
166 Silas Boulevard
Georgina (Keswick North), Ontario
Welcome to 166 Silas Boulevard, a charming home in Keswick offering 3+1 bedrooms and 2 bathrooms. This home boasts ample storage space, a new furnace installed last year and all upstairs appliances are brand new as of 2024. Enjoy access to a private beach and the benefits of a central location on a quiet street. The primary bedroom features a sliding glass door that opens to a new composite deck with stairs leading down to a fenced backyard, perfect for relaxing or entertaining. Nearby, you'll find schools like Lake Side Public School and Keswick Public School, as well as beautiful parks including Gwendolyn Park and Claredon Beach Park. This property combines comfort, convenience, and community in one ideal package. (id:56889)
RE/MAX All-Stars Realty Inc.
Lower - 191 Coxwell Avenue
Toronto (Woodbine Corridor), Ontario
Sparkling Light And Bright Unit, Doesn't Feel Like Basement At All, Both Bedrooms With Above Grade Window. Walk Out To Large Terrace With Unobstructed View Of The Park. Freshly Painted And Ready To Move In Anytime. Portable Washer Provided. NO Smoking/Vaping/Weed Use On Entire Property. Booming Cafes/Independant Restaurant Scenes In The Communities With BEST New No Frills Grocery Around Corner. TTC At The Door, CLose To Subway And Fantastic Restaurants, Minutes To The Beach. Max Applicants 2. Landlord Will Give $100 Credit To The Tenant For Snow Shovel And Keep The Side Walk Clean So Effective Rent Is $1650 Includes Utilities. (id:56889)
Psr
305 - 290 Liberty Street N
Clarington (Bowmanville), Ontario
Welcome To One Of The Best Condos Bowmanville Has To Offer! Perfectly Located In A Vibrant, Family-Friendly Neighbourhood, This Modern 6-Year-Old Building Is Surrounded By Shopping, Dining, Parks, And All The Amenities You Need. Commuters Will Love The Easy AccessJust 10 Minutes To Highway 407 And 7 Minutes To Highway 401. This Spacious 1-Bedroom Suite Features A Generous Walk-In Closet, A Full 4-Piece Bathroom, And Convenient Ensuite Laundry. The Open-Concept Design Boasts A Huge Kitchen, Dining, And Living Area That Flows Seamlessly To A Large Private BalconyIdeal For Morning Coffee Or Evening Relaxation. The Building Offers Incredible Amenities, Including An Entertainment Room With Billiard, Movies, And A Full Kitchen, Plus A Fully Equipped Gym For Your Active Lifestyle. Stylish, Spacious, And Perfectly LocatedThis Condo Truly Has It All! (id:56889)
Dan Plowman Team Realty Inc.
2089 Shorncliffe Boulevard
Oakville (Wm Westmount), Ontario
Wake up in your dream Oakville home.This 4-bedroom, 4-bathroom detached Oakville home blends modern updates with timeless style, offering comfort, function, and a dash of luxury in a family-friendly neighbourhood. Inside, the open-concept living and dining area is filled with natural light, framed by decorative columns and elegant hardwood floors. The fully renovated kitchen features stainless steel appliances, ample storage, and bright sightlines, perfect for both family dinners and entertaining. Upstairs, the primary suite offers a walk-in closet and a spa-inspired ensuite (2023 renovation). Hardwood flooring continues through the kitchen, upper hallways, and bedrooms, and the updated stairway with carpet and wrought iron pickets adds a touch of sophistication. The versatile 4th bedroom with a gas fireplace can also be ideal as a family room or home officeThe finished basement includes a TV area, exercise space, and powder room. Recent upgrades include a new washer and dryer (2024), front and back doors (2023), and fresh paint throughout. Step outside to a brand-new backyard deck (2025) with a hot tub (fall 2024), perfect for relaxing after a day exploring nearby trails, child-friendly parks with splash pads, and the surrounding community. Enjoy easy access to highways, great schools, and welcoming neighbours in a location that truly has it all. (id:56889)
Royal LePage Signature Realty
7092 Beach Drive
Ramara, Ontario
Over 90 of stunning Lake Couchiching frontage with clean water, rock ledges and hard sand bottom. Enjoy the dock for your morning coffee, attach your boat or jump in for a great swim. Gorgeous sunset views over the lake. Charming 4 season waterfront home/cottage. Open concept kitchen with quartz counters to living room with large windows for lovely water views. Great room with fireplace also overlooks the water and walks out to a spacious deck. Wonderful 2nd floor Primary Suite with a cozy fireplace and a luxurious 6 piece ensuite and the double garage were added in 2020. 3 other main floor bedrooms. 2 super cute bunkies for the kids or guests to relax. Storage sheds for all your toys and gear. Enjoy the view of boats travelling the Trent Severn Waterway. Minutes to Washago or Orillia for all your amenities. Great lakeside community with community centre, public dock and boat launch close by. Septic system replaced in 2018. (id:56889)
RE/MAX Hallmark Chay Realty
121 Mahogany Forest Drive
Vaughan (Patterson), Ontario
Gorgeous one of a kind freehold residence, with over $90K of stylish modern upgrades! Welcome home to 121 Mahogany Forest Dr, a spacious and fully upgraded 3-bedroom townhome nestled on a quiet street in prestigious Patterson! Offers South side backyard, sidewalk free landscaped lot, chic upgrades and excellent layout! This move-in ready home is centrally located & steps to top ranking French, Catholic and public schools, parks, community centres, shops, highways, Vaughan's hospital & 2 GO train stations! Live, play, enjoy in this modern home offering 9 ft ceilings; hardwood floors throughout; upgraded kitchen with porcelain tiles, granite countertops & S/S appliances, large eat-in area with walk out to stone patio; family room with gas fireplace, overlooking kitchen & breakfast area; elegant dining room with crown moldings - set for dinner parties & celebrations; primary retreat with large walk-in closet with custom organizers, additional built-in wardrobe with custom organizers including shoe racks, laundry hampers, jewelry drawers; a 6-pc spa-like ensuite with upgraded 6 feet vanity finished with Cambria diamond quartz countertop, custom storage tower, crystal wall scones, seamless glass shower; large soaker tub; fresh designer paint throughout; chic lights & custom modern window covers throughout; custom wood front door; porcelain tiles in foyer, powder room & kitchen; new AC ready for buyer's registration of warranty for 10-years; brand new windows in the front; epoxy garage floor & Rubbermaid Fasttrack wall hanging system! This home comes with a large fully fenced sunny backyard featuring patio, Sojag metal 10'x14' gazebo, new Rubbermaid garden shed, gate & high end Sunbrella outdoor wicker furniture - great space all set to entertain friends or enjoy with family! Great curb appeal with NO sidewalk & interlocked extension to park additional cars, parks 4 cars total. Move in ready, just bring your furniture & enjoy! See full list of upgrades & check out 3-D! (id:56889)
Royal LePage Your Community Realty
362 Kerwood Drive
Cambridge, Ontario
Perfectly positioned in a prime Cambridge location just minutes from Highway 401 for effortless commuting, this exceptional 3+2 bedroom residence combines refined style with everyday practicality in a truly move-in-ready package. The striking curb appeal begins with the front-to-back stamped concrete hardscapeboth beautiful and low-maintenanceand continues through a long list of high-value upgrades including a 200-amp electrical panel, LED pot lighting throughout the main floor, primary bedroom, and bathroom, fresh designer paint (2024), new front and patio doors, and brand-new front and rear windows (Oct 2024). The epoxy-finished garage, upgraded laundry with built-in cabinetry, new washer and dryer, and recently purchased counter-depth fridge offer both form and function. Thoughtful enhancements include remote-controlled window coverings, a natural gas line for BBQ, a newly installed water softener, and premium outdoor Bose speakers with amplifier for outstanding sound in your backyard oasis. Well-planned interiors feature built-in closets for optimal organization, while the fully finished 2-bedroom basement with private garage entrance delivers ideal in-law suite or income potential. Outdoor living is elevated with a freshly painted deck, sealed concrete (Aug 2025), and a gazebo included, creating a perfect setting for relaxation or entertaining. This home is a rare blend of meticulous upkeep, thoughtful upgrades, and unbeatable locationready to welcome its next owners with nothing left to do but move in and enjoy. (id:56889)
RE/MAX Real Estate Centre Inc.
Homelife/miracle Realty Ltd
16 Lakeshore Drive
Hamilton (Lakeshore), Ontario
A Beautifully Designed Waterfront Residence With Rarely Offered PRIVATE Sandy Beach Access And Unobstructed Views Of Lake Ontario And The Toronto Skyline. Extra Long Private Drive Provides Access To 2-Car Garage And Workshop, Fully Fenced Playground, And Covered Main Entrance To The Residence. A Private Hallway Off The Main Foyer Leads To 2 Spacious Bedrooms, 5pc Bath And Primary Suite Featuring A Large Walk-In Closet With 4pc Ensuite And French Doors Leading Out To The Fully Fenced Playground. Open Concept Main Living Space Features Vaulted Ceiling With Wood Trim Detail, New Wood Burning Fireplace With Stone Surround, And Large Windows Throughout To Bathe The Entire Home In Natural Light And Offer Undisturbed Views Of The Waterfront From The Kitchen, Living Room And Dining Room. French Doors From The Living Room Lead To A New Wood Deck With A Separate Swim Spa And Hot Tub For Year-Round Enjoyment. Mature Trees Line The Rear Gardens And Perfectly Frame The Lake Views From Every Vantage Point, Including The Outdoor Bar And Interlock Patio At The Gardens Edge, Just Before The Propertys Private Beach Access. A True Sanctuary By The Lake With Easy Access To Modern Amenities Including N/S Service Rd, QEW, Shopping Centres, Fifty Point Yacht Club, Newport Yacht Club, Public And Private Schools In Area. (id:56889)
RE/MAX Realtron Barry Cohen Homes Inc.
47 Donald Stewart Road
Brampton (Northwest Brampton), Ontario
This stunning home offers 4 spacious bedrooms, 3 baths, and a 1.5-car garage because even your lawnmower deserves its own parking spot. A legal side entrance to the basement opens doors to future income potential, in-law living, or even your personal escape tunnel (we don't judge).Inside, you'll love the bright and airy feel with 9-ft ceilings, hardwood floors, and a chef-worthy kitchen topped with sleek quartz countertops. The primary bedroom is a true retreat, featuring a luxurious 5-piece ensuite that feels like your own private spa. Nestled close to parks, top-rated schools, transit, and everyday conveniences, this home is the perfect blend of style, comfort, and practicality. (id:56889)
Gate Gold Realty
1205 - 55 South Town Centre Boulevard
Markham (Unionville), Ontario
Beautifully Renovated and Freshly Painted One-Bedroom One-Bathroom Condo in Prime Location of Unionville. Located on the 12th floor, this bright and spacious west-facing unit offers stunning views and is perfect for single professionals seeking peace and convenience. Brand New Floors with many modern finishes, this home boasts an inviting open-concept living area. Steps To Whole Foods, LCBO, Go Train, Banks, VIP Cineplex, Good Life and Much More! Zoned for High Ranking Schools in YRDSB. Minutes To Main St. Unionville, Highway 404 & 407. Public Transit Right In Front of Building. EV Chargers available in the building. 1 Parking and 1 Locker Included. (id:56889)
Sotheby's International Realty Canada
483 Byron Court
Oshawa (Donevan), Ontario
Welcome to 483 Byron Court. Priced to sell! Ready for your personal touch to make your home. This spacious, fully finished brick bungalow is nestled on a quiet, family-friendly court. Enjoy the versatility of a detached 24 x 20 double garage perfect for parking, storage, or a workshop. Inside, you'll find new laminate flooring and a bright, functional layout. The finished basement offers a large rec room, office, 4th bedroom, and a 3-piece bath ideal for guests, hobbies, or a home office setup. Step outside to a beautifully landscaped property featuring an interlock front walkway & porch and a 14 x 13 deck off the kitchen perfect for entertaining. Located in a desirable neighbourhood with quick 401 access, and close to shopping, dining, schools, and all amenities (id:56889)
RE/MAX Community Realty Inc.
649 Balsam Crescent
Oshawa (Lakeview), Ontario
Discover the perfect combination of modern updates and an unbeatable location at 649 Balsam Crescent, a beautifully renovated semi-detached home situated in the highly sought-after Lakeview neighbourhood of Oshawa. This spacious 3-bedroom residence features a newly finished basement, providing versatile living space that can be used for additional family room, a home office, or to generate valuable rental income making it an excellent choice for growing families, first-time buyers, or investors looking for strong potential. Inside, the home boasts bright, airy rooms with newer windows that flood the space with natural light and a functional layout that seamlessly connects to a private backyard, perfect for outdoor entertaining and relaxing. Enjoy easy access to an array of community amenities including Lake Ontario's waterfront trails, parks, schools, and shopping, all within walking distance. This move-in-ready home offers a wonderful opportunity to experience lakeside living with modern comfort and convenience. (id:56889)
Right At Home Realty
17 - 3020 Cedarglen Gate
Mississauga (Erindale), Ontario
Welcome To Beautifully Designed And Fully Renovated Townhouse, Perfect For Those Looking For a Blend of Style, Functionality, and Comfort. This Property Boasts an Array of Impressive Key Features : *End Unit Offering More Natural Light and Privacy *3+1 Bedrooms & 4 Bathrooms Spacious Layout Suitable for a Large Family or for Enjoyment of Having Extra Rooms for Guests or Offices *New Kitchen With Breakfast Island, S/S Appliances, Coffee Counter *Custom-Built Furniture & Spacious Stylish Built-In Closets, Throughout Adding a Touch of Luxury, Maximizing Space *Primarily Bedroom Features a Built-In TV Setup, Perfect for Entertainment and Relaxation, Built-In Elegant Mirror Set Up And Built-In King Size Bed With Side Tables *Walk-out Basement With Built-In Office Area, Wine Fridge, Built-In TV Set Up and Closets *New Floors, Smooth Ceilings, Potlights Throughout *Inside Access To Home From Garage. Absolute Move In Condition!!! Prime Location With Easy Access to Local Amenities, Public Transportation and Community Services. Perfect for First-time Homebuyers, Professionals, Investors. Don't Miss Out on This Fantastic Opportunity! (id:56889)
Royal LePage Your Community Realty
411 - 4655 Metcalfe Avenue
Mississauga (Central Erin Mills), Ontario
Welcome To Erin Square By Pemberton Group! A Walker's Paradise - Steps To Erin Mills Town Centre's Endless Shops & Dining, Top Local Schools, Credit Valley Hospital, Quick Hwy Access & More! Landscaped Grounds & Gardens. Building Amenities Include: 24Hr Concierge, Guest Suite, Games Rm, Children's Playground, Rooftop Outdoor Pool, Terrace, Lounge, Bbqs, Fitness Club, Pet Wash Stn & More! 2+Den, 2 Bath W/ Balcony. West Exposure. Parking Included. (id:56889)
Royal LePage Signature Realty



