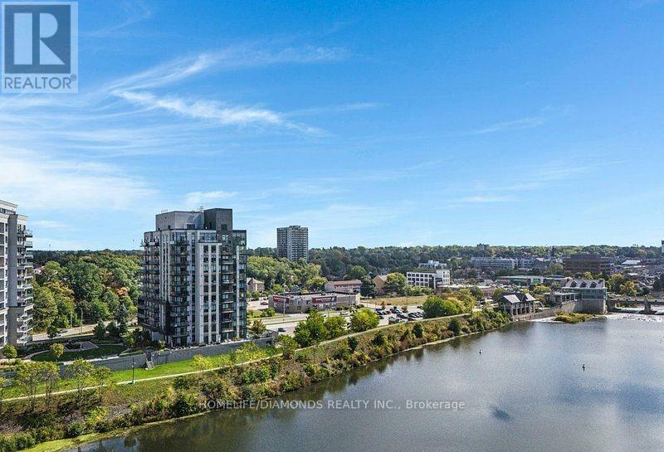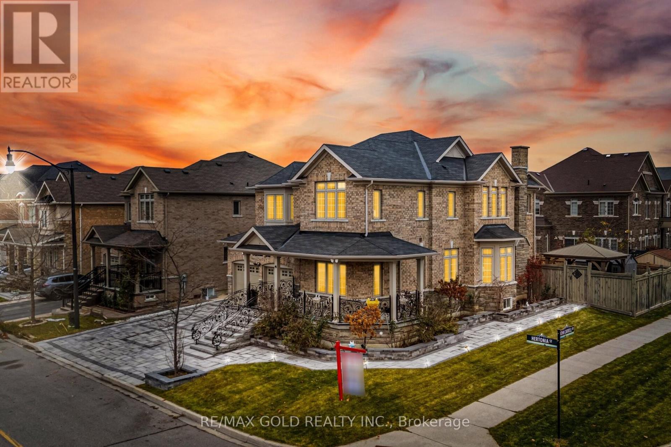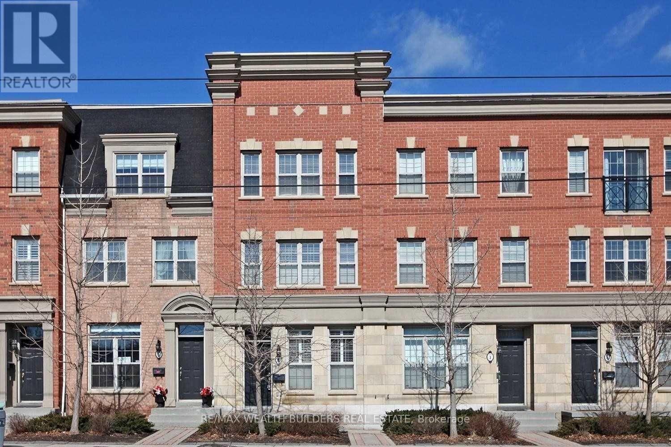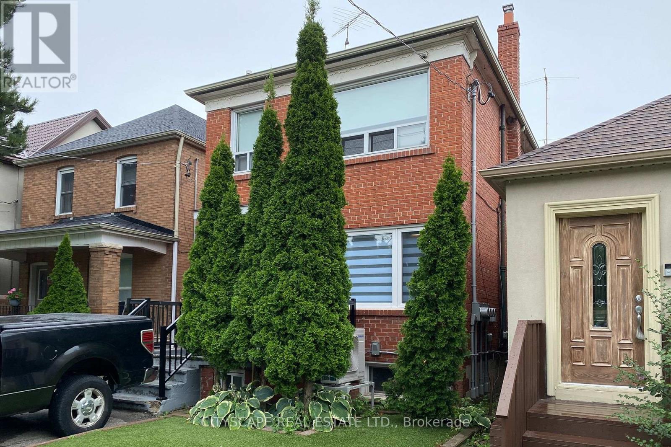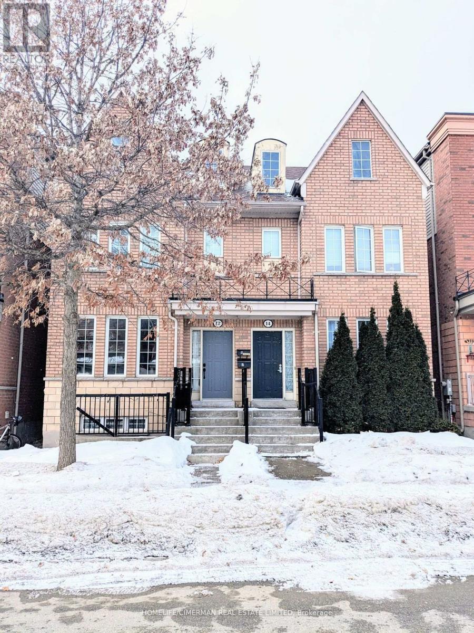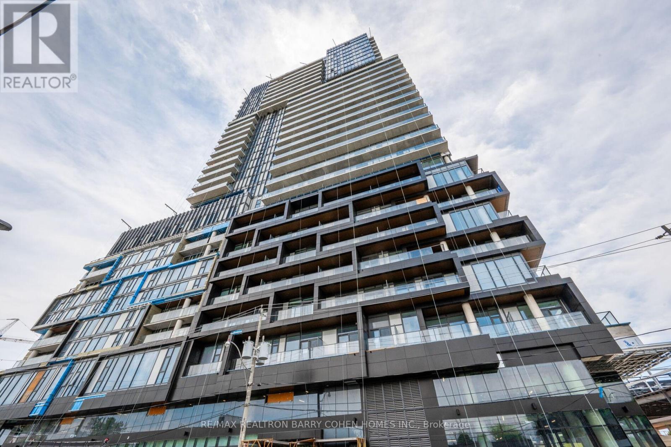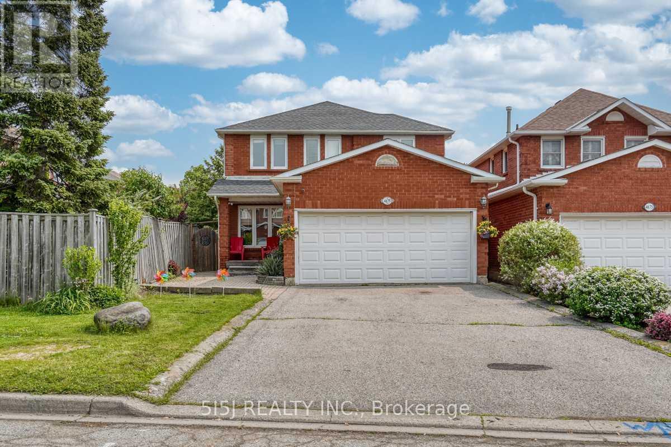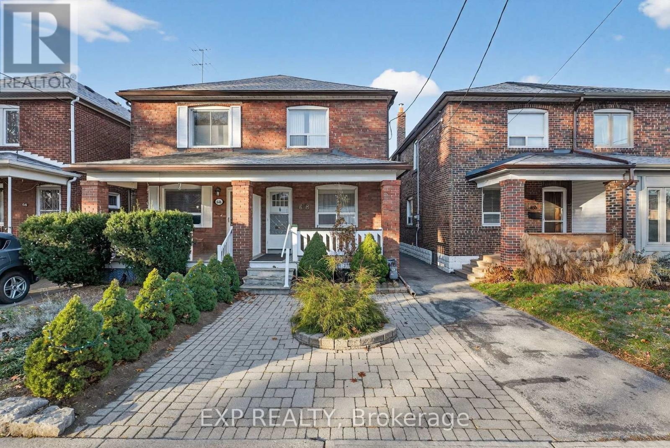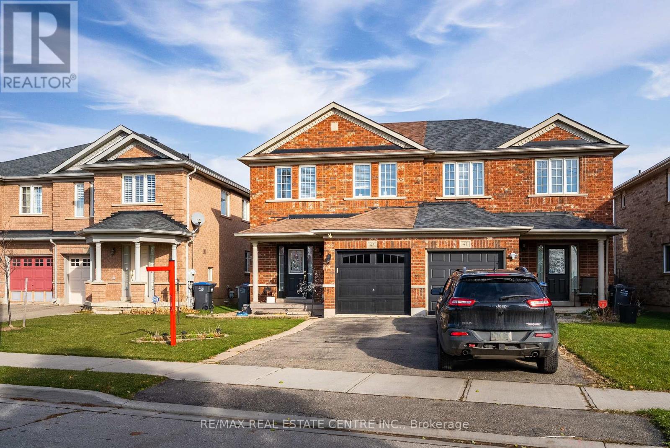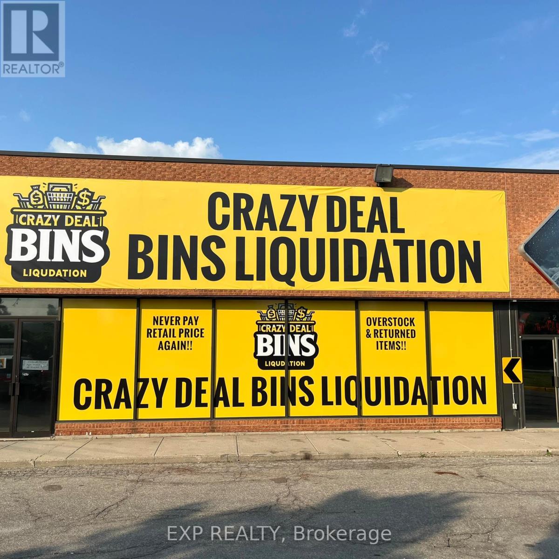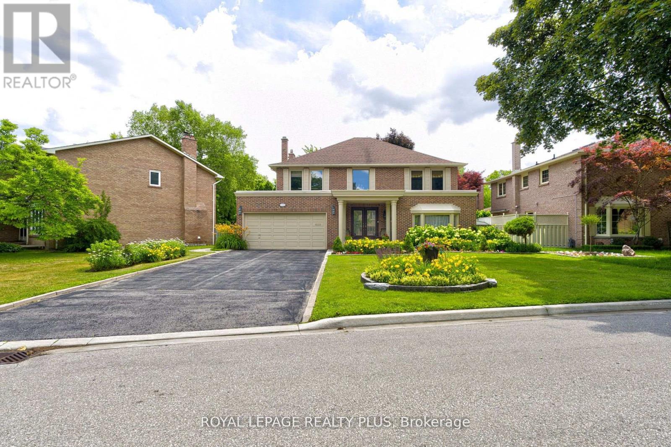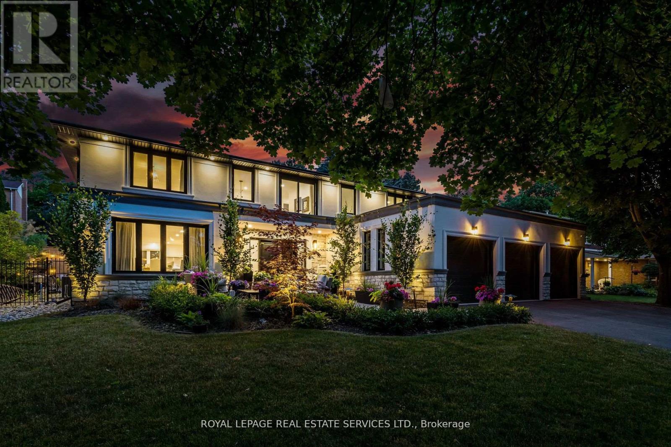811 - 150 Water Street N
Cambridge, Ontario
This beautifully updated one-bedroom condo overlooks the Grand River and features an open-concept living/dining area with a breakfast-bar kitchen and stainless steel appliances and granite counters, it's truly move-in ready. Enjoy river views from your private balcony or the large riverside terrace with gardens, seating, gas fire pits, and BBQs. Amenities include a fitness center, guest suite, party room, storage, and underground parking. All just steps from live theatre, river trails, the farmers' market, shops, and restaurants. (id:56889)
Homelife/diamonds Realty Inc.
1 Hertonia Street
Brampton (Toronto Gore Rural Estate), Ontario
Aprx 3200 Sq Ft!! Come & Check Out This Upgraded Detached House Built On A Premium Corner Lot With Full Of Natural Sunlight. Comes With Fully Finished Legal Basement With Separate Entrance Registered As Second Dwelling. Main Floor Features Separate Family Room, Combined Living & Dining Room & Huge Den. Hardwood Floor & Pot Lights Throughout The Main Floor. Upgraded Kitchen Is Equipped With Quartz Countertop, S/S Appliances & Center Island. Second Floor Offers 4 Good Size Bedrooms & 3 Full Washrooms. Master Bedroom With 5Pc Ensuite Bath & Walk-in Closet. Finished Legal Basement Offers 2 Bedrooms, Kitchen & 2 Full Washrooms. Separate Laundry In The Basement. Entirely Upgraded House With Wainscoting, Crown Moulding Throughout The main Floor, Patio Gazebo & Storage Shed In The Backyard. Garage Features A Durable Epoxy-Coated Floor. Pot Lights & Interlocking All Around The House. (id:56889)
RE/MAX Gold Realty Inc.
8 - 3000 Lake Shore Blvd West Boulevard
Toronto (New Toronto), Ontario
Large And Bright Daniels Built Executive Townhouse. Nearly 1600 Sq Ft Over Three Levels With Direct Access To Your Own Private 2 Car Garage. Open 2nd Floor Living Space With Massive Kitchen And W/O To Deck. Cupboards Galore! Split Bedrooms And Stunning 5Pc Bathroom Reno. All S/S Appliances.501 Queen St Streetcar At Doorstep. Countless Shops, Green Grocers, And Restaurants Along Lakeshore. Walk To Public Pool, Ice Rinks, And Skating Loop. (id:56889)
RE/MAX Wealth Builders Real Estate
Main - 459 Hopewell Avenue N
Toronto (Briar Hill-Belgravia), Ontario
Nestled in the heart of Toronto (Dufferin and Eglinton area), fully renovated 2-bedroom apartment at offers a blend of comfort and convenience. Here's what you can expect: Enjoy an open-plan living and dining. Modern Kitchen: Fully equipped with stainless steel stove and ample countertop and storage space. Two Cozy Bedrooms: Each bedroom offers plenty of natural light and modern closets. Renovated Bathroom: A contemporary bathroom with modern fixtures and fittings. In-Unit Laundry: Convenient in-unit washer and dryer. Secure and Private Entry AC and Radiant heating Water and Heating included in rent. (id:56889)
Cityscape Real Estate Ltd.
14 Haynes Avenue
Toronto (York University Heights), Ontario
Great Investment Opportunity In York University Village! Spacious Semi Detached, Two-Story Home With Wood And Ceramic Flooring, Oak Staircase, And Finished Basement Unit. Features Double Garage, Fully Renovated Yard And Central Air Conditioning Perfected For Investors Or Families! High Demand Area With Excellent Rental Potential. Subway, Walmart, York University And Seneca College Nearby. (id:56889)
Homelife/cimerman Real Estate Limited
505 - 1285 Dupont Street
Toronto (Dovercourt-Wallace Emerson-Junction), Ontario
Welcome to this gorgeous, brand-new suite for lease in one of the Junction's most sought-after neighbourhoods. This thoughtfully designed home features a bright open-concept kitchen and living area, a spacious bedroom, and a serene, spa-style bathroom. Natural light fills the space throughout the day, creating a warm and inviting atmosphere. One of the standout features is the impressive private terrace-over 100 sq ft and spanning the full width of the unit. With a depth of roughly 10 feet at its widest point, it provides a perfect outdoor extension of your living space, ideal for lounging, entertaining, or simply enjoying fresh air. Located steps to TTC, shops, restaurants, and everyday conveniences. Seeking AAA tenants only. Book your private showing today. (id:56889)
RE/MAX Realtron Barry Cohen Homes Inc.
4679 Owl Circle
Mississauga (Hurontario), Ontario
A beautiful 2-storey 4-bedroom detached house sits in the central Mississauga with steps to 403, Sq 1 and public transit. An oversized renovated kitchen comes with granite countertop, pantry and pot lights. A separate entrance for a fully self-contained 1-bedroom basement. The roof was replaced only a few years ago. Perfect for families, this neighborhood offers a wide selection of top-rated public and Catholic schools - 11 of each - giving you plenty of great options. A nearby school bus stop adds extra convenience, making daily routines easy and stress-free. (id:56889)
5i5j Realty Inc.
648 Willard Avenue
Toronto (Runnymede-Bloor West Village), Ontario
Well maintained 2-storey semi-detached home in the Runnymede-Bloor West Village area offering 1,032 sq. ft. above grade (MPAC) plus an unfinished basement. This property features 3 bedrooms, 1 bathroom, original oak woodwork, and ample natural light. The home has been cared for over the years and presents a great opportunity to get into this sought-after neighbourhood at this price point - a blank canvas to renovate, update, and add your own finishing touches. A large detached garage at the rear offers one parking space, plus an additional surface spot for a total of two-car parking. Located steps to grocery stores, shopping, top-rated restaurants, cafés, and transit along Bloor Street West, with quick access to High Park, the Humber Marshes and river trails, Lambton Golf & Country Club, and St. Joseph's Hospital. Families will appreciate proximity to well-regarded schools, including King George Junior Public School, Humbercrest Public School, and Runnymede Collegiate Institute, as well as convenient access to the Gardiner Expressway, downtown Toronto, Etobicoke, and the Runnymede/Jane subway stations. Book your private viewing today! (id:56889)
Exp Realty
43 Lockheed Crescent
Brampton (Fletcher's Meadow), Ontario
In the sought after neighbourhood of Fletcher's Meadow, you will uncover 43 Lockheed Crescent, a beautifully maintained semi-detached home where space and comfort come together. From the moment you enter, you will find yourself greeted with an open concept floorplan filled with warmth that filters through sizeable windows throughout. The main floor provides a functional layout with separate living room, dining room and kitchen. Updated kitchen showcases crisp, white cabinetry, sleek stainless appliances and the perfect spot for your morning coffee at the breakfast bar. In the winter, snuggle up by the cozy fireplace in the living room or walk-out from the dining room to an ideal spot in the rear yard for family gatherings and summer barbeques. Second floor highlights three spacious bedrooms and a full 4 piece bath. Downstairs, the full basement is a blank canvas, awaiting your imagination and creativity - an ideal spot for extended family or visiting guests. The exterior of this home, presents a fully fenced rear yard with patio and a single garage with room for two additional vehicles on the driveway. Minutes from schools, transit, shopping, highways and everyday conveniences, this home is so much more than just a place to live. Begin your new chapter here! (id:56889)
RE/MAX Real Estate Centre Inc.
2 - 2273 Dundas Street W
Mississauga (Western Business Park), Ontario
Turnkey Crazy Bin liquidation business in a high-traffic 4,000 sq. ft. retail location with strong proven monthly sales of $40,000-$50,000 supported by POS statements, plus consistent additional cash sales. Approx. 400+ customers visit daily, driven by a loyal following and strong social presence with 4,000+ Instagram followers. Sublease in place with approx. 1.5 years remaining and a 3-year extension available (subject to landlord approval). Monthly rent including TMI approx. $9,500. Two staff currently operating the store, vendor relationships can transfer, and seller will provide one month of training. Business includes fixtures and equipment; inventory estimated at approx. $50,000 is extra. Established 1.5 years with reliable performance. Ideal opportunity for an owner-operator or investor seeking a profitable, ready-to-run retail business. Reason for sale: owner relocating. (id:56889)
Exp Realty
1760 Featherston Court
Mississauga (Erin Mills), Ontario
Upscale Home on Quiet Court in Prestigious Mississauga Location .Situated on a peaceful court off highly sought-after Mississauga Road, this beautifully maintained 4-bedroom, 4-bathroom home offers over 3,100 sq ft above grade and approximately 5,000 sq ft of total living space. Set on a premium 72.51 x 130.56 ft lot with no sidewalk, it features a double garage and an extended driveway that fits up to 6 vehicles. The main floor showcases gleaming hardwood floors, a custom kitchen with quartz countertops and high-end appliances, and a bright breakfast area with skylights. Walkouts from both the family room and breakfast area lead to a spacious, private backyard ideal for entertaining. Upstairs, the primary suite includes a fully renovated, spa-inspired ensuite with a modern shower. The finished basement adds versatile living space with soft carpeting, a full bathroom, and a wet bar. Walking distance to the University of Toronto Mississauga campus and close to shopping, golf clubs, parks, scenic trails, and major highways including the 403 and QEW. (id:56889)
Royal LePage Realty Plus
2498 Robin Drive
Mississauga (Sheridan), Ontario
Beautiful Executive 5+1 Bedroom, Attached Three Car Garage Home In Sought After Sherwood Forrest Mississauga. This Home Offers Elegant Open Concept Living Featuring A Chef's Kitchen With Built-In High-End Appliances, Gym, Pool, Covered-Porch, Rooftop Patio, Basketball Court And Hockey Room. An Entertainer's Dream Home Offering Large Amounts Of Living And Seating Areas From Inside Out.please note the backyard pictures are from the summer time. (id:56889)
Royal LePage Real Estate Services Ltd.

