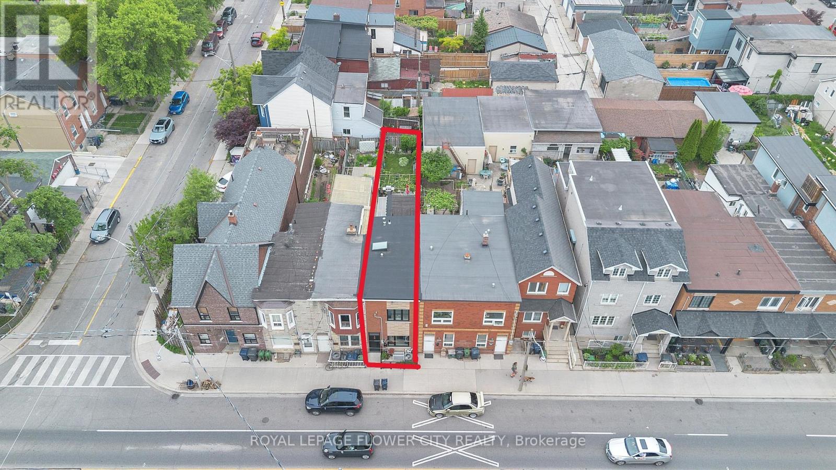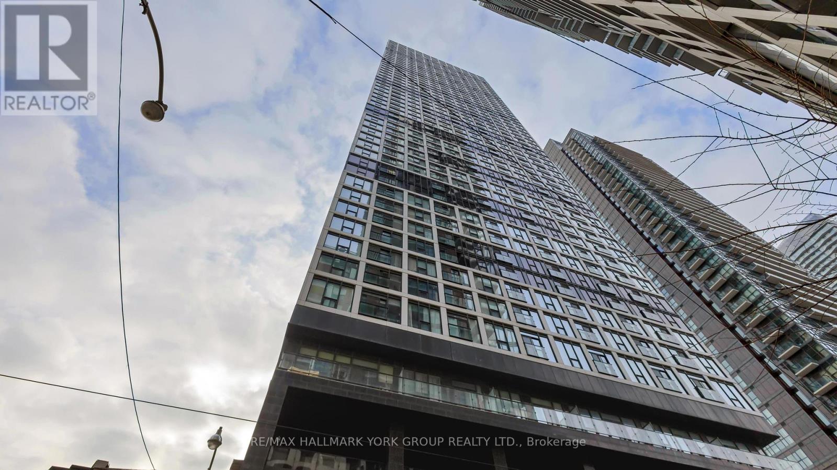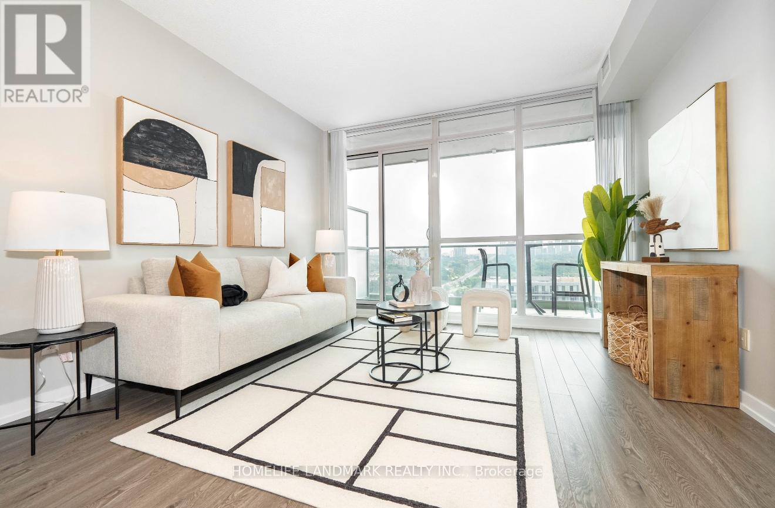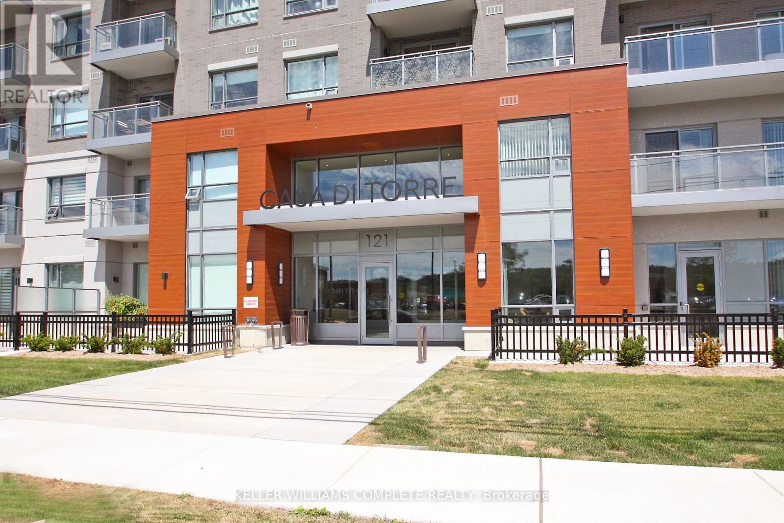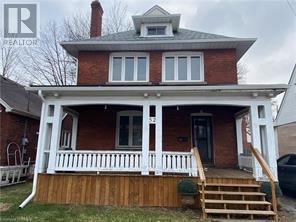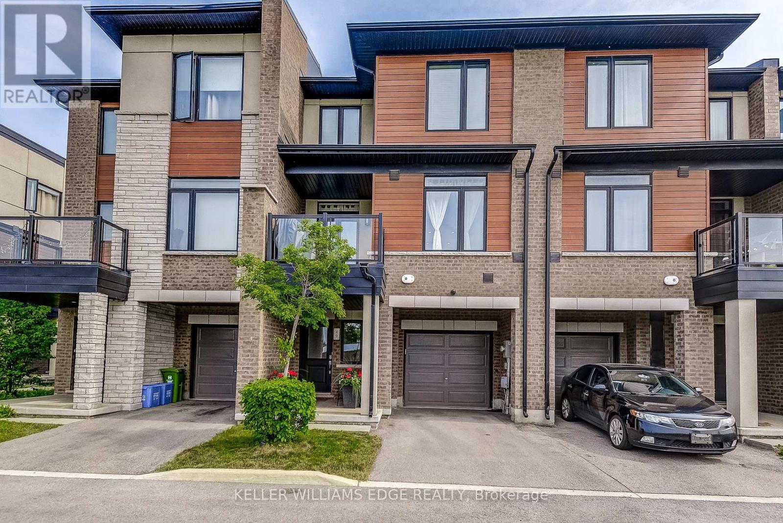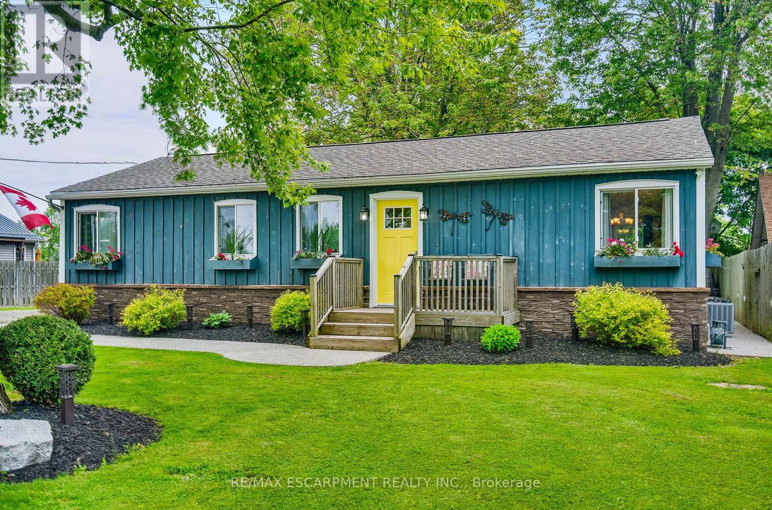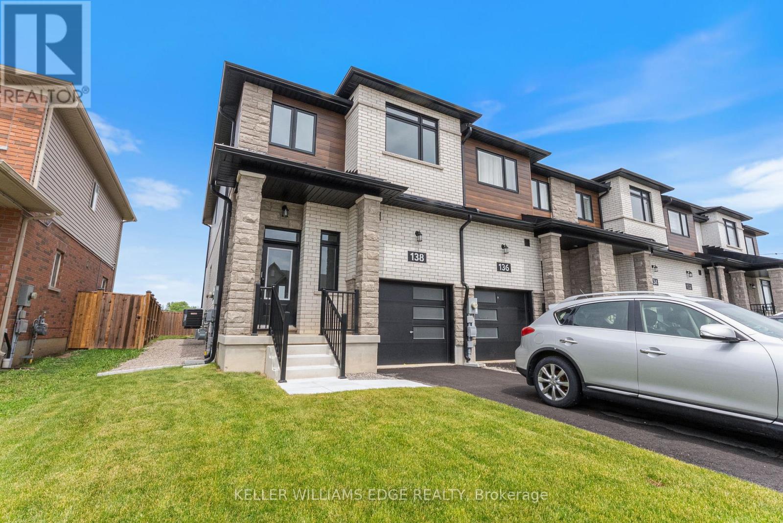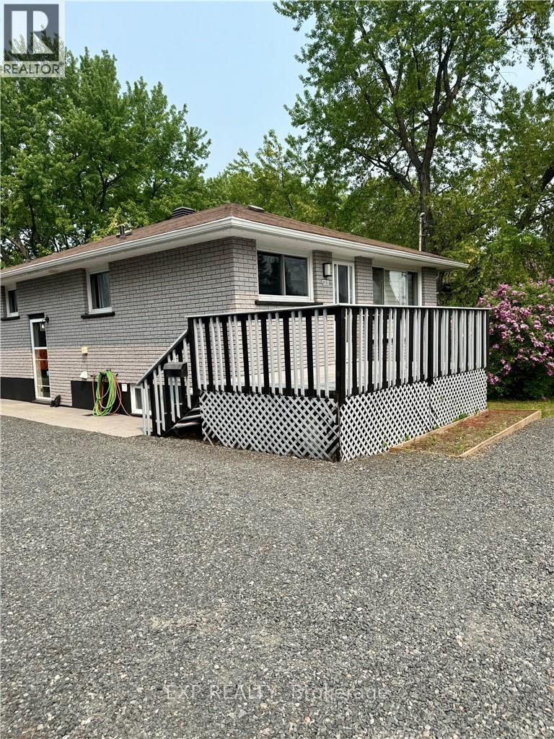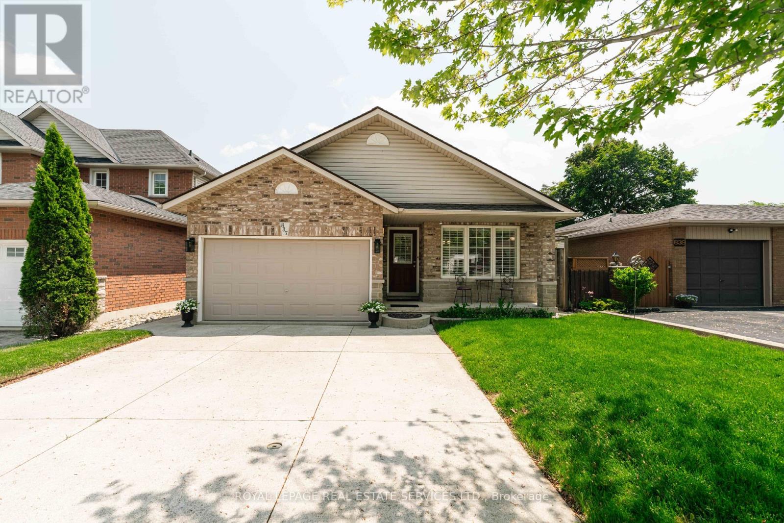92 Brookdale Avenue
Toronto (Lawrence Park North), Ontario
Welcome to this stunning 3-bedrm, 2-bathrm detached home nestled in the heart of Yonge & Lawrence. The main floor boasts gleaming hardwood floors, a spacious living room with a picturesque front window, pot lights, and a charming wood-burning fireplace. The beautifully renovated kitchen features stainless steel appliances, granite countertops, and a center island. The open-concept dining rm seamlessly connects to the kitchen, offering an ideal space for entertaining. A sun-filled family rm addition with cathedral ceilings and walkout access to a deck and beautifully landscaped backyard. Upstairs, you'll find hardwood flooring throughout, with three spacious bedrms. The primary bedrm features a double closet and a bright, south-facing window, while the two additional bedrooms have closet space and north exposures. A stylish 4-piece bathroom with a tub/shower combo completes the upper level. The finished basement provides a versatile recreation rm with laminate floors, pot lights, and windows, as well as a modern 3-pc bathrm with a glass shower. Step outside to enjoy a private, fully fenced backyard perfect for entertaining or watching the kids play. The property includes a detached garage with one parking space, plus an additional front legal parking spot .Located within the highly sought-after John Wanless and Lawrence Park CI school districts, this home is just steps from Yonge Streets fine dining, shops, and TTC, including Lawrence Station. Enjoy quick access to Highway 401, golf courses, parks, and more. This is the ideal place to call home! (id:56889)
Mccann Realty Group Ltd.
49 Roxborough Street E
Toronto (Rosedale-Moore Park), Ontario
Welcome to this most iconic ivy clad stone home in prime heritage Southwest Rosedale.The original house was built circa 1905 and later had a first and second floor addition undertaken. The property enjoys a private driveway.This majestic home is set well back on its property of 45' x 100'. The property is on a south lot with a lovely outdoor terrace and steps down to a manicured English garden. The private terrace and garden enjoy a lovely water feature with a small pond.There is a charming garden shed that frames the back of the garden.On the main floor are found the kitchen and open eat in area with a box bay window and with excellent circular flow to the dining room with hardwood floors and fireplace. The living room is at the rear and overlooks the garden. There are French doors from the kitchen and the living room out to the flagstone terrace. The kitchen also enjoys pretty views of the front garden.On the main floor is a powder room. For the romantics there is a covered front porch with iconic columns and a built-in swing overlooking the front of the property.On the second floor is the large family room with south exposure and lush treed views. On the second floor is the primary bedroom with a sitting area and a 3-piece bathroom. There is a large walk-in closet opposite to the primary bedroom. In addition, there is another three-piece bathroom on the second floor with a free-standing bathtub.On the third floor are two bedrooms both overlooking the rear garden. There is excellent ceiling height in both bedrooms. From the east bedroom there is access to the rooftop that could be used as a terrace.The lower-level laundry room has a one-piece bathroom with a laundry sink, furnace and storage area.Nearby, are fabulous restaurants, amazing specialty shops, parks, and an easy stroll to the TTC.This special offering is often admired and offers a wonderful opportunity for those seeking one of the very few stone homes in Rosedale to customize to their own liking. (id:56889)
Chestnut Park Real Estate Limited
500 Dufferin Street
Toronto (Little Portugal), Ontario
Welcome to 500 Dufferin st located in the heart of Toronto's vibrant Little Portugal neighbourhood Over $300K in upgrades since 2021: underpinned & waterproofed basement high ceilings , new flat roof (2022), 100-AMP panel, Navien tankless water heater, triple/double-pane windows, new front door (2025), and more. Smart home features include Ecobee thermostat, Philips Hue lighting, Legrand switches, Google Nest doorbell, and electric blinds. Renovated kitchen with Pot lights new (2024) Samsung smart gas range, smart fridge, and LG washer/dryer. Main floor boasts high ceilings, spacious dining/living, and rear extension/home office. Upper floor includes a new bath with a soaker tub, a king-sized primary bedroom with walk-in storage, and a second bedroom with an AC unit. Finished basement suite with full bath, sump/injector pumps, and ample storage. Private backyard oasis with mature grapevine, new stone patio, and shed. Steps to McCormick Park, Alexander Muir/Gladstone PS, Queen West shops/dining, and TTC. Permit street parking available. Abundance of natural light. Just move in and enjoy this turnkey home & make it yours ! (id:56889)
Royal LePage Flower City Realty
5206 - 181 Dundas Street E
Toronto (Church-Yonge Corridor), Ontario
Furnished Private Den/ Shared Kitchen & Bathroom in a 1+1 Bedroom Condo Unit In the desired Neighbourhood with Spectacular South view,24- Hrs Security, Wonderful Amenities Including Gym, Study, & Party Room. Roof Deck Tenant is responsible for 50% of utilities including WIFI($100/ Month). Walking distance to Eaton Centre, Subway, close to TMU ( Formerly Ryerson University))+ Much more! (id:56889)
RE/MAX Hallmark York Group Realty Ltd.
1811 - 33 Singer Court
Toronto (Bayview Village), Ontario
Welcome to 33 Singer Court Unit 1811, this stunning unit offers two spacious bedrooms, a large den ideal for remote work or an office. Newly painted and newly installed Laminate Flooring. Sunlight fills the space from morning to afternoon, creating a warm & inviting atmosphere throughout the day. Designed for those who value functionality and style, the modern kitchen showcases full-sized stainless steel appliances, updated light fixtures, and an oversized island perfect for entertaining. This residence offers an unmatched lifestyle with an array of amenities: a full-sized gym, indoor pool, outdoor terrace perfect for summer BBQ, basketball court, kids play room, game room, a 24/7 concierge, guest suites, visitor parking, and a vibrant party room. Great neighbourhood - steps away from the brand new Ethennonnhawahstihnen Community Centre, great parks, close to Sheppard Subway & Go Station, Hwy 401 & 404, Shops At Bayview Village.Don't miss this opportunity to secure your place in one of North York's most desirable locations! (id:56889)
Homelife Landmark Realty Inc.
106 - 121 # 8 Highway
Hamilton (Stoney Creek), Ontario
Welcome to Casa Di Torre, a beautiful, new upscale condo in the heart of Stoney Creek! Located steps away from amenities including groceries, coffee shops, pharmacy, HWY access and public transit at your doorstep! Perfect for a first-time buyer or anyone looking to downsize. This 1 bedroom + DEN OR HOME OFFICE SPACE, main floor unit is 740 square ft and an additional 100 square ft private terrace! The spacious corner unit boasts lots of natural light, neutral décor and smooth 10 ft ceilings.The modern open concept kitchen features sleek quartz counters, a beautiful herringbone backsplash, a large island and comes complete with stainless steel appliances. The primary bedroom offers lots of closet space, and the additional den area is perfect for home office! The 4pc bathroom showcases ceramic tiles and a trendy vanity. Convenient in-suite laundry with stackable washer and dryer completes the unit. Ground level Parking and large Storage locker are included. The exclusive on-site amenities with an inviting lounge off the lobby are great for socializing. Or Host gatherings in the state-of-the-art Party Room, fully equipped with full kitchen. Make use of the gym area and work out studio with TRX and Spin bike or unwind with some yoga. Lastly, you have to head Up to the roof top terrace and enjoy the picturesque views of the Niagara Escarpment and Lake Ontario. This patio area is perfect for BBQing, or lounging after a long day. This unit is a must see book your private showing now! (id:56889)
Keller Williams Complete Realty
52 Emerson Street
Hamilton (Ainslie Wood), Ontario
Welcome To 52 Emerson Street In Highly Sought After McMaster District! Private Fully Fenced Yard, Almost 3,000 Square Feet Of Living Space, Under Five Minute Walk To Campus, Full-Service Property Management, Cozy & Quiet Home Of Co-Ed Mature Students & Young Professionals, Upgrades Throughout & Carpet Free! Private, Safe & Affordable, Layout & Composition: 1) Two Main Floor Rooms, 4-Piece Washroom & Full Kitchen, 2) Five Second Floor Rooms, 4-Piece Washroom, 3) Two Lower Level Rooms, 3-Piece Washroom, Living Room, Private Entrance & Kitchen. Please Note: No Eight Month Lease Inquiries & Interior Photos Unavailable Due To Tenant Privacy, See Attached Floor Plan. (id:56889)
Right At Home Realty
49 - 590 North Service Road
Hamilton (Lakeshore), Ontario
MODERN FREEHOLD TOWNHOME! Steps from Lake Ontario, this bright home in Stoney Creeks Community Beach/Fifty Point neighbourhood offers turnkey lakeside living. Inside, a granite-and-stainless kitchen flows into a cozy living room with a fireplace and a balcony with beautiful escarpment views. Upstairs, are two spacious bedrooms and convenient laundry. An inside-entry garage, ground-floor storage, and a low $101/month road fee keep life simple. Costco, Metro, the LCBO, and restaurants are moments away. Easy access to the highway make it quick for commuters to travel in any direction. Enjoy the beautiful outdoors at the many lakeside trails, playgrounds, and dog parks. Welcome home! (id:56889)
Keller Williams Edge Realty
8 Beach Road
Haldimand (Dunnville), Ontario
Three-bedroom, four-season home with detached two-story garage, ample parking, backyard, and located a one-minute walk to the beach. See attached building permits for the new home construction in 1997. Then, in 2018, a two-story professionally built garage was constructed and features 60-amp electrical, automatic garage door opener, concrete floor & an incredible 2nd floor loft space with tons of windows. This bungalow includes hardwood floors, a modern kitchen with gas stove, fridge, and dishwasher, walkouts to both front and rear decks, central air conditioning, gas furnace heating, in-suite laundry, and a full bathroom with bathtub. Situated on a 90 ft x 90 ft mature lot with no rear neighbors on a quiet cul-de-sac. Walking distance to Lake Erie's pebble stone beach and the boat launch Restaurants and Mohawk Marina. Located a few minutes' drive from Dunnville or Port Colborne for shopping, and approximately one hour from Hamilton. Area amenities include fishing on Lake Erie, local hiking trails, and proximity to Rock Point and Long Beach Conservation Areas. Property is serviced by Xplornet high-speed fibre optic internet, natural gas heating, fresh water cistern, and a separate holding tank for wastewater. Gas furnace and central AC unit installed in 2022; shingles replaced in 2018. No rentals water heater, furnace, and AC are all owned. (id:56889)
RE/MAX Escarpment Realty Inc.
138 Lormont Boulevard
Hamilton (Stoney Creek Mountain), Ontario
138 Lormont Blvd a pristine DeSantis built (2024) end-unit freehold townhome in this sought-after Felker neighbourhood of Upper Stoney Creek. This stunning 3-bedroom, 3 1/2-bathroom, 1771 sq ft home offers a bright, open-concept layout with modern finishes throughout. Enjoy a spacious kitchen with brand-new appliances, seamlessly flowing into the dining and living areas perfect for entertaining or family living. The professionally finished basement adds valuable living space with a 3 piece bathroom, ideal for a recreation room, or home office. The second floor primary bedroom includes a private ensuite and walk-in closet. Additional features include an attached single-car garage with inside entry, plus a private single driveway with parking for two more vehicles. This freehold property (no road fee) is ideally located close to schools, parks, shopping, restaurants, and offers quick access to the Red Hill Valley Parkway and Lincoln Alexander Parkway a commuters dream. Move-in ready with Tarion warranty in place. A must-see opportunity in one of Stoney Creeks most desirable new communities! (id:56889)
Keller Williams Edge Realty
3135 Louis Street
Greater Sudbury (Remote Area), Ontario
Welcome to the perfect family home thoughtfully updated and ready for you to move in! This spacious 3+1 bedroom, 2 bathroom home blends style, comfort, and function in all the right ways. The open-concept main floor features a stunning new kitchen with stainless steel appliances, custom cabinetry, and rich hardwood floors throughout. A cleverly placed Murphy bed offers flexible space for guests or a home office. Downstairs, the fully finished basement includes a newly renovated bathroom with heated floors, a large rec room, and a built-in bar ideal for movie nights, entertaining, or just kicking back after a long day. Step outside to enjoy the above-ground pool, sunny deck, and private wood sauna your own backyard retreat. The oversized 16x40 garage provides plenty of space for all your tools, toys, and weekend projects. Located in a quiet, family-friendly area where you can watch your kids walk to school just up the street, and with grocery shopping only 5 minutes away in Val Caron, the convenience is unbeatable. Room for everyone, updates throughout, and all the extras you've been looking for this is family living done right. (id:56889)
Exp Realty
837 Upper Ottawa Street
Hamilton (Lisgar), Ontario
Welcome to 837 Upper Ottawa Street, Hamilton, ON!Beautifully renovated 1938 S.Feet detached 4-level backsplit is move-in ready and located in the heart of Hamiltons desirable Lisgar neighbourhood. Exceptionally clean and freshly painted, this home features 3+1 spacious bedrooms and 2 full bathrooms, offering both comfort and versatility with excellent income or in-law suite potential.Enjoy a modern layout with numerous stylish upgrades, including gleaming hardwood floors, a contemporary kitchen with crown moulding, upgraded lighting fixtures, California shutters, brand new zebra blinds, and a cozy gas fireplace. The home is equipped with high-efficiency appliances and a variable-speed ECM gas furnace with a heat pump AC, complete with a programmable climate controllerproviding year-round comfort and energy savings. The roof has been refreshed with durable fiberglass shingles.The main level offers an open-concept living and dining space with large windows, premium flooring, and a tasteful tile backsplash. Upstairs, youll find three bright bedrooms and an upgraded full bathroom.The lower level boasts a separate side entrance, a large family room, a second full bathroom, and an additional bedroomperfect for extended family or potential rental income.A clean, dry basement provides additional storage or future customization opportunities. The attached 16 ft garage comfortably fits one vehicle and includes extra space for storage, or workshop. The private, fully fenced backyard features wrap-around concrete and large shade, ideal for relaxing or entertaining.Ample parking is available with a driveway that accommodates up to four vehicles.Located in a well-established, family-friendly neighbourhood, this home is close to public transit, major amenities, shopping centres, banks, restaurants, parks, and recreational facilities. Easy access to the Lincoln Alexander Parkway.Ideal for families, first-time homebuyers, or investors seeking a turnkey property. (id:56889)
Royal LePage Real Estate Services Ltd.



