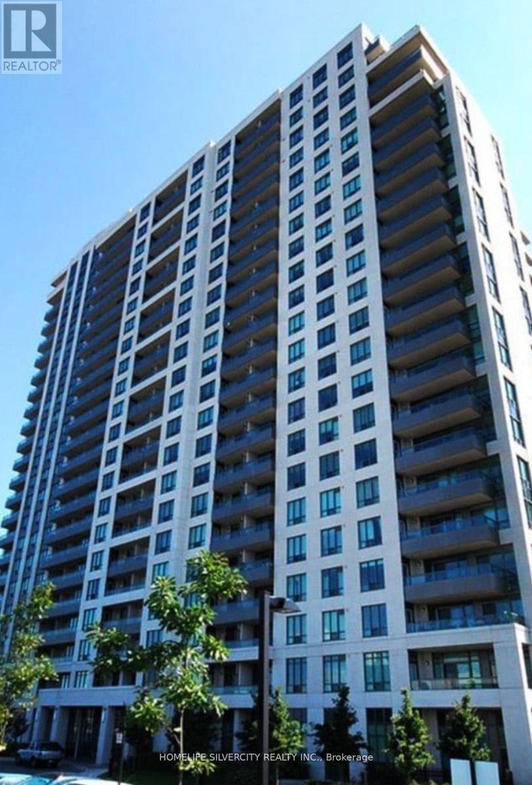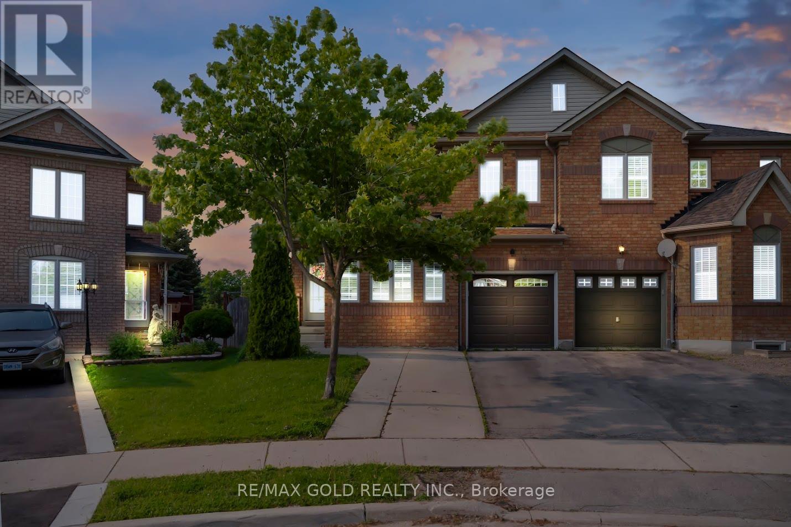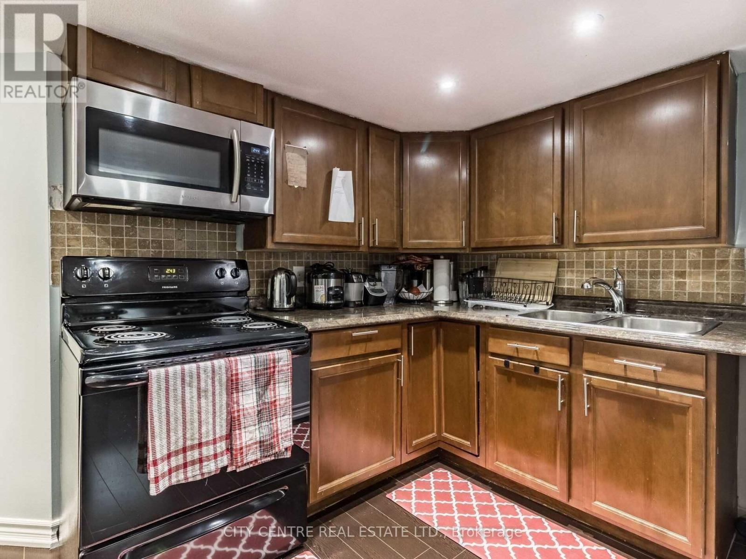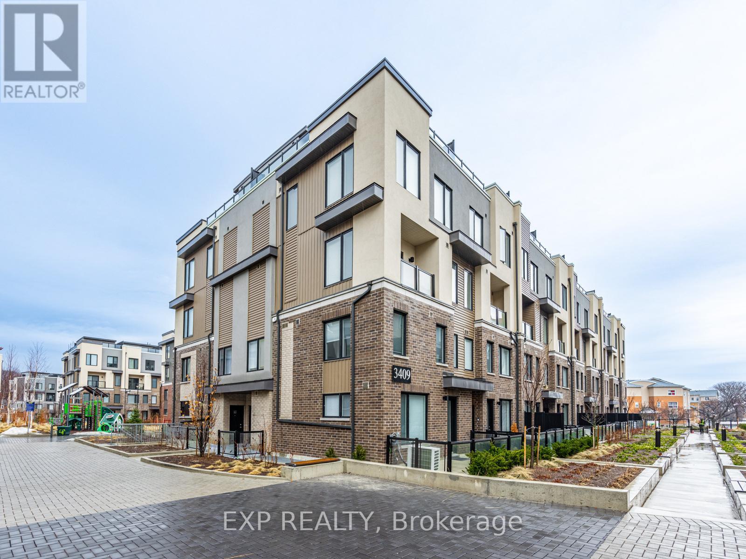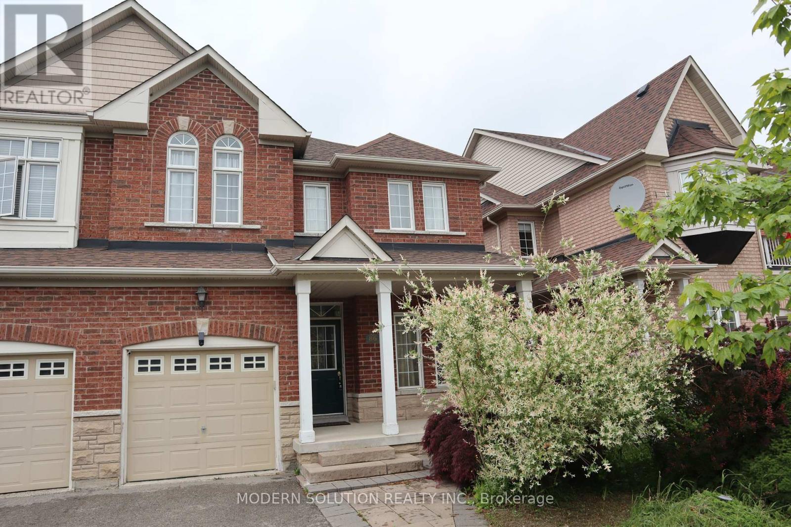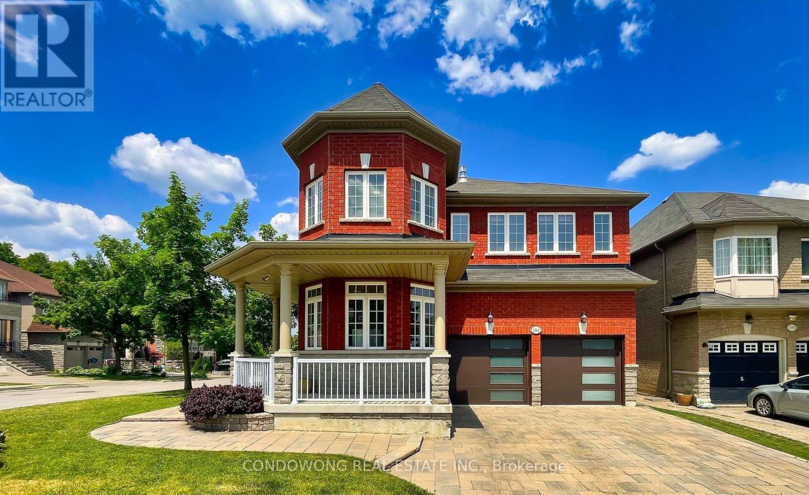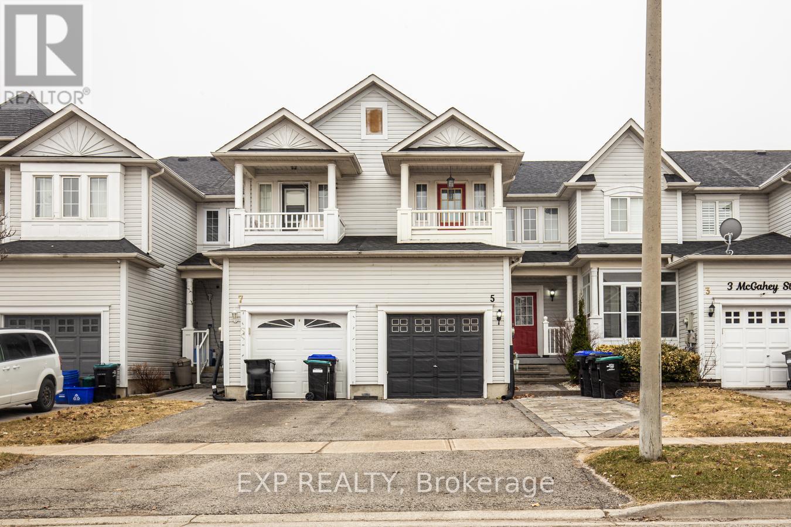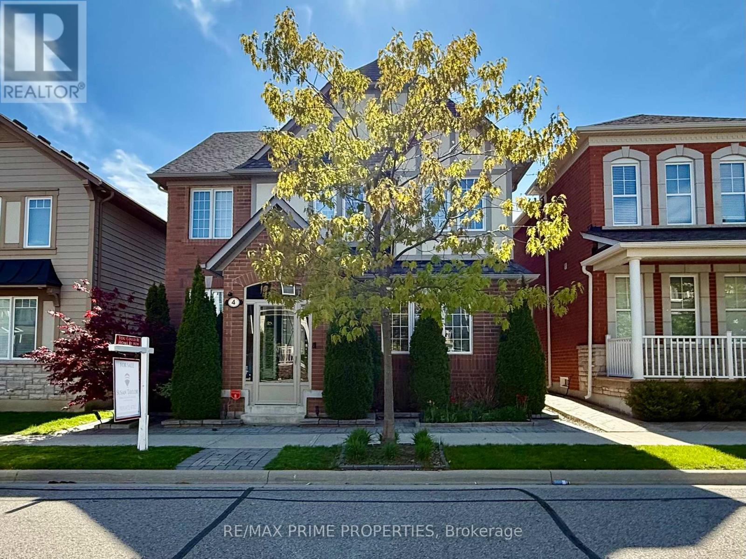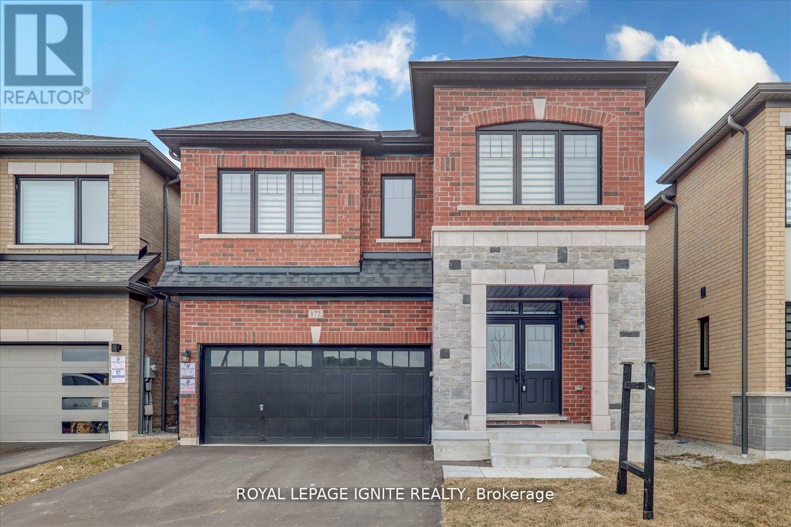811 - 335 Rathburn Road W
Mississauga (City Centre), Ontario
Welcome to this stunning, prestigious condo located opposite Square One in the heart of Mississauga City Centre. One of the largest units, this spacious, sun-filled 2 BR, 2 WR corner suite offers approximately 1075 sq.ft of modern living, complete with upgraded laminate flooring, stunning unobstructed greenspace & city views. The modern kitchen comes equipped with sleek, built-in stainless steel appliances for a complete gourmet experience. Steps to transit, shopping centre, theatres, restaurants and banks, this corner unit includes an ensuite laundry, 1 underground parking and one locker for added convenience. It's fabulous amenities include: Swimming pool, Sauna, 24 hours security, Concierge, Guest suites, visitor parkings and more. This fabulous condo is a MUST-SEE & not to be missed ! (id:56889)
Homelife Silvercity Realty Inc.
66 Thunderbird Trail
Brampton (Sandringham-Wellington), Ontario
Welcome to 66 Thunderbird Trail a beautifully renovated semi-detached home with over $150,000 in upgrades completed in 2023. This move-in ready property features 4 spacious bedrooms upstairs, a modern kitchen with an island and seating, and a cozy family room with a fireplace. The finished basement includes 1 bedroom, 1 full bathroom, a large kitchen, and a separate entrance through the garage. All appliances were replaced in 2023. The furnace and hot water tank were upgraded in 2025, and the roof was done in 2019. Located on an irregular lot with a very large backyard, perfect for entertaining or outdoor activities. The home also includes exterior security cameras for added peace of mind. A perfect option for families or investors looking for a fully updated home in a great location. (id:56889)
RE/MAX Gold Realty Inc.
218 Valleyway Drive
Brampton (Credit Valley), Ontario
Gorgeous And Spacious 2 Bedroom Legal Basement Apartment W/1 Washroom, Own Laundry, Large Windows, No Carpet, Separate Entrance, Small Private Yard. Excellent Location Close To Go Station, Park, Schools, Plaza W/ Walmart, Home Depot, Dollar Store. Tenant Pays 35% Of Utilities (Hydro, Water, Gas, Hwt Rental), Shared Landscaping/Snow Removal. (id:56889)
City Centre Real Estate Ltd.
1 - 300 Supertest Road
Toronto (York University Heights), Ontario
A clean and well-maintained 1,230 sq. ft. office unit is available for sub-lease. The space includes offices and access to shared amenities such as a kitchen, washrooms, reception area, and an open-concept office space. The building offers ample surface parking. Located in close proximity to Highways 407 and 401. It can also be combined with Unit #2 (924 sq. ft.) for additional space. For further details, please contact the listing agent. (id:56889)
Search Realty
Right At Home Realty
18 - 3409 Ridgeway Drive
Mississauga (Erin Mills), Ontario
Modern Corner-Unit Townhome with Rooftop Terrace | 3409 Ridgeway Drive, Unit #18 Step into stylish, upgraded living in this stunning 1,349 sq. ft. corner-unit townhome, completed in Fall 2023 and loaded with $30K in premium upgrades. Designed with both comfort and functionality in mind, this home features soaring 9-ft ceilings, elegant oak-inspired vinyl flooring throughout, and luxurious carpeting on the stairs. The open-concept main level is perfect for entertaining, complete with recessed pot lighting, a breakfast bar, and a generous walk-in pantry. The spacious primary suite offers double closets, large windows for natural light, and a wall-mounted TV outlet for added convenience. The ensuite bathroom exudes sophistication with a frameless glass shower and matte black finishes. Bedrooms feature custom closet organizers, and a stacked washer/dryer is conveniently located near the bedrooms. A versatile flex space is perfectly positioned near the rooftop terraceideal for a home office. Step outside to your private 400 sq. ft. rooftop terrace with a gas line for your BBQ perfect for hosting and relaxing under the stars. Tucked away in a quiet part of the complex, this unit offers added privacy while still being just steps from a private playground and outdoor fitness area. Includes one underground parking spot. Unbeatable location - minutes from Highway 403, Costco (4 mins), Erin Mills Town Centre (6 mins), Credit Valley Hospital (7 mins), and T&T Supermarket (5 mins, opening 2026). Steps away from The Way Plaza featuring a pharmacy, walk-in clinic, physiotherapy, dental office, barber shop, animal hospital, and more. With top-rated schools just a short walk away, this is a rare opportunity to own a turnkey home in a prime location. Dont miss out! (id:56889)
Unreserved
Exp Realty
Basement - 163 Terry Fox Drive Road
Barrie, Ontario
Spacious and Bright Brand New( 2 )Bedrooms never Lived Modern Legal Duplex With Separate Private Entrance ! Enjoy full control over your climate with a separate thermostat for personalized heating and cooling. Thoughtfully designed with lots of storage, this apartment is ideal for organized, streamlined living, Appreciate this prime location which brings you exceptionally close to daily amenities, including shops, schools, the GO Station (id:56889)
Bay Street Group Inc.
86 Lebovic Drive
Richmond Hill (Oak Ridges Lake Wilcox), Ontario
Welcome to 86 Lebovic Dr. This beautifully maintained semi-detached home, located on a quiet, sought-after street in the coveted Lake Wilcox neighbourhood. Enjoy your morning coffee or entertain on the spacious second-storey deck overlooking a premium backyard with tranquil conservation views. Inside, the nearly 1,900 sq ft layout is filled with natural light and features expansive living and dining areas, a sunlit family room with a cozy gas fireplace, and an eat-in kitchen with modern white cabinetry and a bright breakfast nook. The generous primary suite offers a 5-piece ensuite and walk-in closet, while the additional bedrooms provide ample space and double closets. A large walk-out basement awaits your personal touch ideal for a future in-law suite or income potential. This is a rare opportunity to own a home that blends space, light, and nature in one of Richmond Hills most desirable communities. (id:56889)
Modern Solution Realty Inc.
152 Grenadier Crescent
Vaughan (Beverley Glen), Ontario
Brightt - Spacious - Vacant 5 bedroom detached brick dwelling with 3 full washrooms on 2nd floor - 3,571 square feet as per MPAC plus 1,315 square feet finished lower level with huge recreation room, guest bedroom, sauna, wet bar and 3-piece washroom. Access to garage from main floor laundry room. (id:56889)
Sutton Group-Admiral Realty Inc.
194 Autumn Hill Boulevard
Vaughan (Patterson), Ontario
Beautiful and spacious family home located in the highly sought-after Thornhill Woods school district. This 5-bedroom, 5-bathroom residence with basement. Enjoy open concept kitchen with stainless steel appliances. Landscaped garden offers a peaceful outdoor retreat. Just steps to top-rated schools, parks, and scenic trails. Convenient access to Highways 407, 404, 400 and major shopping destinations. (id:56889)
Condowong Real Estate Inc.
5 Mcgahey Street
New Tecumseth (Tottenham), Ontario
Very Affordable Freehold Townhouse located in the quiet & quaint town of Tottenham. This home has been meticulously cared for. Renovated main floor & Primary ensuite bathrooms. Interlocking in rear yard & front walkway. Fully fenced yard for privacy. Finished Basement provides for great additional space. Close to great parks, and beautiful downtown district. Do not miss your chance to own this gem of a home!! (id:56889)
Exp Realty
4 Wagon Works Street W
Markham (Cornell), Ontario
We Guarantee you will be Overwhelmed by the Awesomeness of this Chic, sophisticated 4-bedroom detached home in New Cornell Village. You'll feel like you're living in a show-home. Walk into the main floor and be greeted by 9' smooth ceilings, and sleek hardwood floors. Decadently upgraded Kitchen with beautiful, large granite island, and chef's desk Enjoy your home cooked meals or gourmet deliveries at the island seating area or in the sunny breakfast room. The Butler's pantry is the ideal place to house small appliances or provide extra prep space, and is a perfect pass-through to a front room that can be used as a formal dining or living room. Right off the front hall is a private office/den with a big window overlooking the street. You'll love the expansive family room with gas fireplace and sunny west-facing bow window. A main floor laundry/mud room offers lots of storage and direct access to the 2-car garage. The second floor has 4 bedrooms, all with large windows to bring in lots of natural light. The primary suite has a 4-piece ensuite and a spacious walk-in closet plus a second closet. This home offers plenty of storage including a conveniently located double-door linen closet in the hallway. Its lovely inside and out! From the kitchen, walk out to the delightful courtyard backyard offering a couple of seating areas. A bonus: the large corral-style gate can be opened to provide additional parking spots.Ideally located walking distance to parks, schools including highly ranked Bill Hogarth SS, Markham Stouffville Hospital, Cornell Community Centre with pool and library, and the Cornell Bus Terminal. A short drive to highway 407, and the shops and restaurants of Main Street in Old Markham Village. (id:56889)
RE/MAX Prime Properties
172 Mckean Drive
Whitchurch-Stouffville (Stouffville), Ontario
Welcome to 172 McKean Dr, Stouffville, A Stunning 1 Yr Old Home in a Highly Desirable Community! This beautifully designed detached home with a walk-up basement offers 5 spacious bedrooms and 5 modern bathrooms. Thoughtfully upgraded, it features an open-concept layout with abundant natural light and stylish finishes throughout. The gourmet kitchen is a chef's dream, boasting extended cabinets, ample counter and cupboard space, a large island, quartz counter (id:56889)
Royal LePage Ignite Realty

