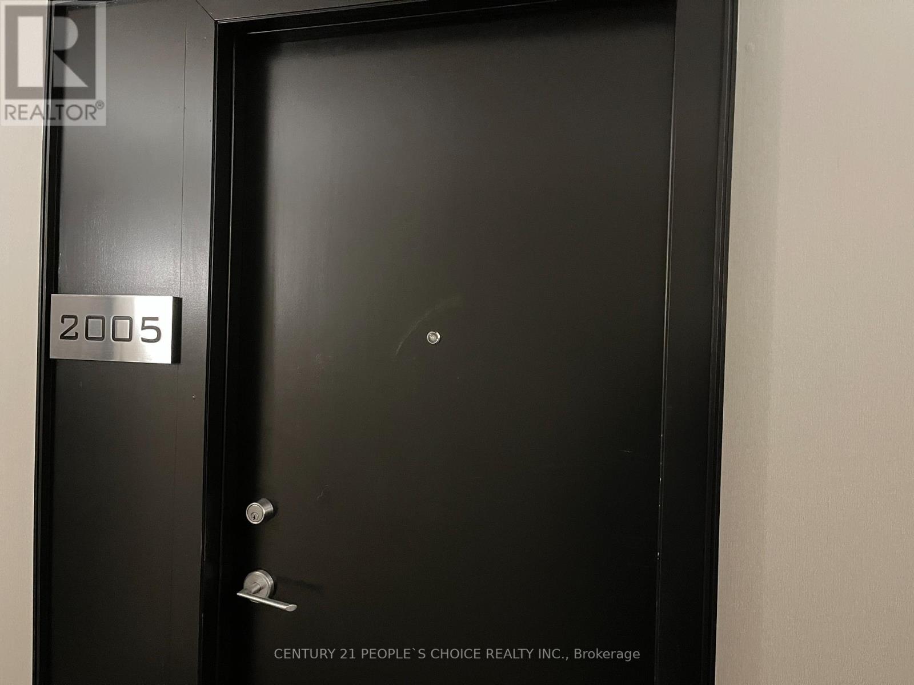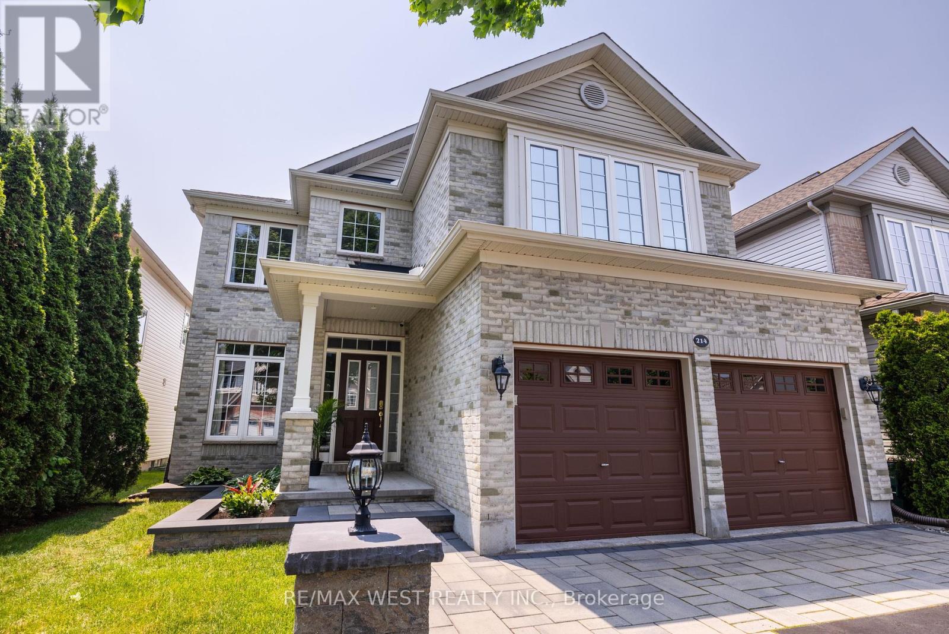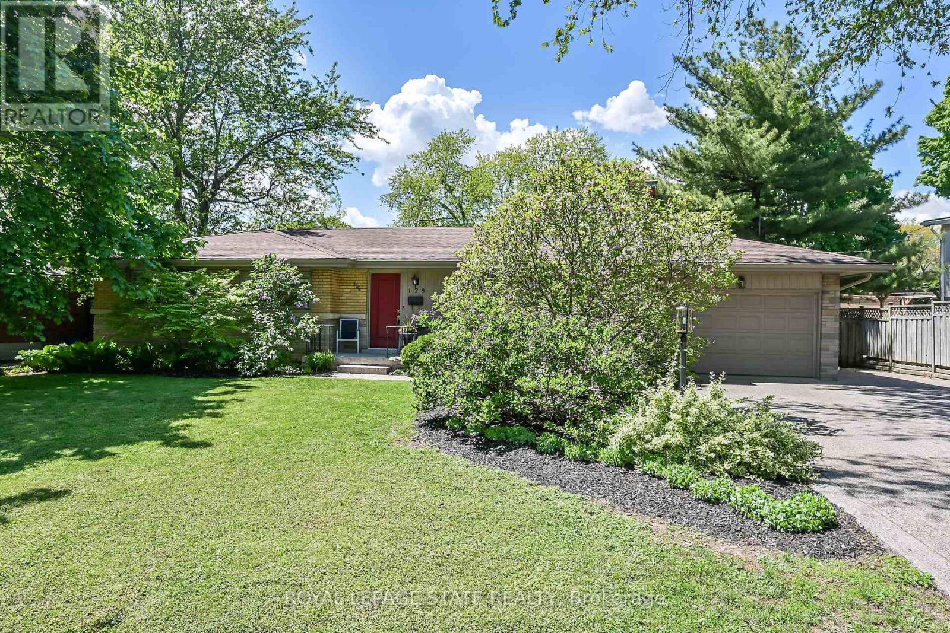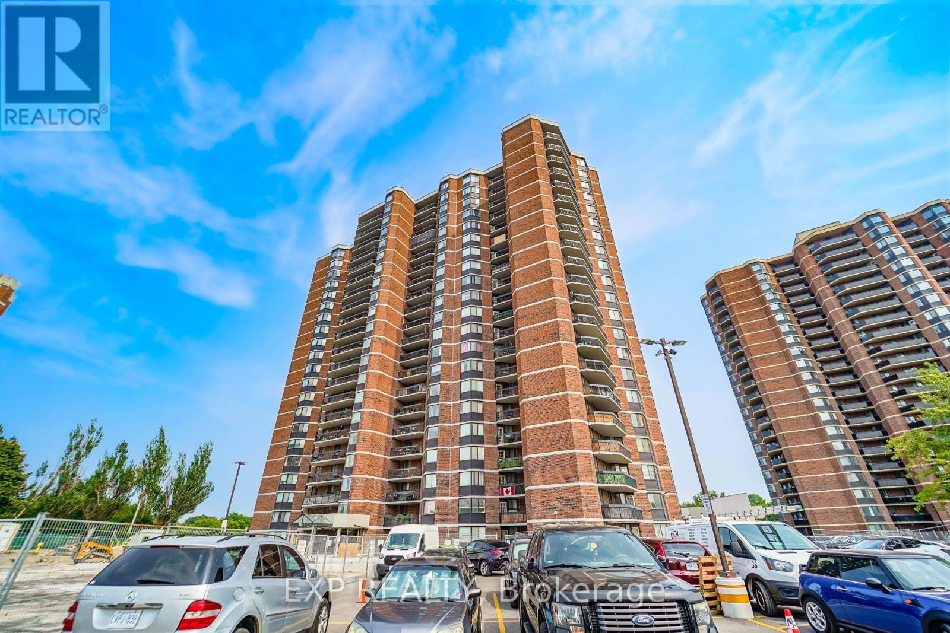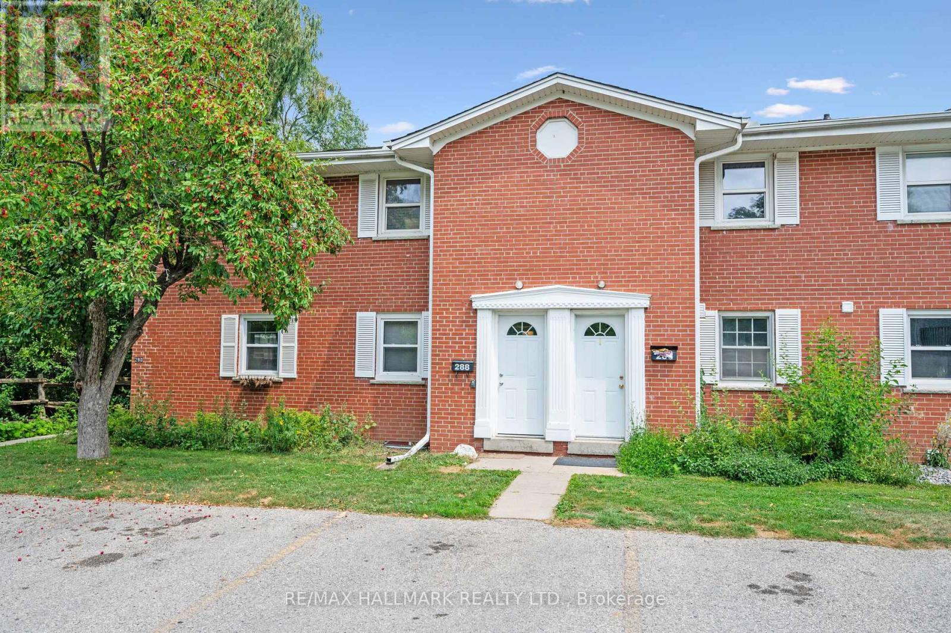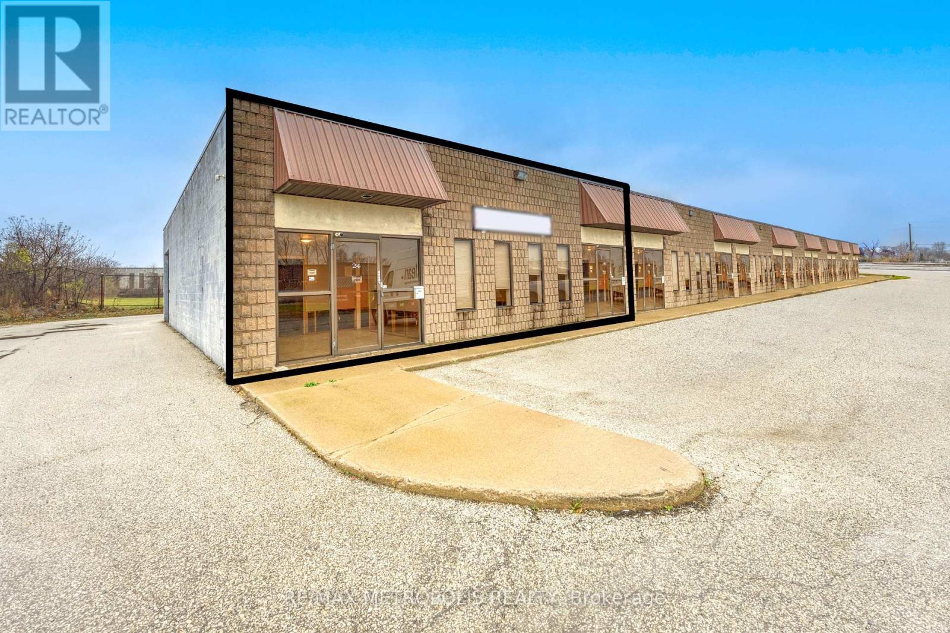36 Harrison Court
Whitby (Pringle Creek), Ontario
Cul-de-sac living in sought-after Pringle Creek! This bright and inviting 3-bedroom, 3-bath detached home (linked only at the garage foundation) blends style, comfort, and convenience. The open-concept main floor offers spacious living/dining areas with laminate flooring throughout and a modern kitchen featuring granite counters, stainless steel appliances, and extended pantry cabinetry. Walk out to a freshly stained deck overlooking a landscaped backyard with shed.The primary bedroom boasts a large walk-in closet. The finished basement (2020) features a kitchen rough-in and a luxurious dream bathroom. Recent updates include: tankless water heater & furnace (2020) both owned, back stone patio (2024), GSU windows (2024) on main and partial second floor, attic insulation (2024), new front door, dishwasher (2025), and more. Direct garage access to the backyard. Located close to top-rated schools, parks, community centre, shops, restaurants, and all amenities, with a quick bus ride to Whitby GO Station ** This is a linked property.** (id:56889)
Zolo Realty
22 - 1125 Leger Way
Milton (Fo Ford), Ontario
Welcome to this elegant townhome, spanning nearly 1700 square feet, boasts luxurious upgrades including porcelain countertops and a customoversized waterfall center island in the modern kitchen. With an open-concept layout, the living room leads to a sunlit balcony with a gas line forbarbecues, while the dining room easily accommodates eight guests. Upstairs, the primary suite features a walk-in closet and a 3-piece ensuitebathroom, alongside two additional bedrooms and a spacious main 4 piece bathroom. The ground foor offers ample storage, direct access tothe single-car garage, and a laundry room. Conveniently situated near amenities and family-friendly attractions, providing easy access toamenities, schools, parks and trails in a family-friendly neighbourhood. (id:56889)
Royal LePage Real Estate Services Ltd.
Lower - 2 Rougecrest Drive
Markham (Markham Village), Ontario
Treat yourself! Recently renovated large single bedroom plus den lower-level apartment in respectful "Markham Village" steps to Main Street near Hwy 7/ 48. Bus access, Star Bucks, Main St. shops/ amenities, GO Train an easy walk away! Luxury wide-plank easy care vinyl laminate floors throughout! Luxurious comfort of heated bathroom floor! Convenient single parking, lighted walkway and private terraced entrance suitable for barbecues and bird watching in the trees! Spacious rooms complimented by large windows with venetian blinds throughout. Private storage area. Steps to Markham's multi-use trail system, Markham Main library and Village Arena. Singles, retirees and professionals have enjoyed with long average tenancy periods over the lifetime of this unit. It is a keeper! Gas, water, hydro utilities included. See Video in the media link and HoodQ report. Extras: Utilities included. Convenient parking. Premium location in a walkable neighbourhood. See HoodQ report. Inclusions: Fridge, Electric Stove, Window blinds, Large Closets, Room A/C unit, storage area. Stacked laundry, granite counter in bathroom. LED pot, wall sconce lighting. (id:56889)
Royal LePage Your Community Realty
Laneway - 771 Manning Avenue
Toronto (Annex), Ontario
Here Is Your Chance To Live In One Of Toronto's Unique Architectural Assets, As Featured In Spacing Magazine's "Coolest Things About Toronto" Article. Move Right Into Vibrant Seaton Village And Live In This Custom Built And Luxuriously Finished Laneway Home! Natural Light Fills The Open Concept Design Complete With A Beautiful Custom Kitchen New Cabinetry, Quartz Counters And Full Size Stainless Steel Appliances! 3 Spacious Bedrooms, 2 Designer Inspired Bathrooms Spread Across 2 Levels. Enjoy Complete Privacy Living In This Custom Laneway Home With In-Floor Heating, En Suite Laundry, A/C & Custom Organized Closets! Security System With Smart Doorbell, Smart Co And Fire Alarms, And Video/Floodlight For Safety Along Laneway Side. Dual Access To Property From Manning Ave & Mission House Lane! Perfectly Situated In The Heart Of Seaton Village In Palmerston Jr Ps Catchment, Beautiful Vermont Sq Park And St Alban's/Bill Bolton Arena. Steps To Christie Pitts, Delicious Restaurants, Boutique Shops & Cafes, Ttc, Summerhill Market, Fiesta Farms And Farm Boy. This Is Truly A Unique Opportunity That You Do Not Want To Miss! (id:56889)
Freeman Real Estate Ltd.
15 Hashbury Place
Markham (Thornlea), Ontario
Welcome to your beautifully updated home in the heart of Thornlea; One of Markham's most sought-after neighborhoods. This completely renovated ~800 sq ft. 2-bedroom basement unit blends contemporary style with functional living, offering a bright, comfortable, and private retreat for discerning tenants. Enjoy the convenience of your own private separate entrance, providing both independence and a seamless transition into your space. The unit boasts a functional open-concept layout, ideal for relaxing, entertaining, or working from home. Brand-new vinyl flooring throughout, New lighting fixtures, Stylish new kitchen cabinets and countertops, perfectly complementing the stainless steel appliances and a Contemporary bathroom with a glass-enclosed shower. Additional Highlights include 2 spacious bedrooms with ample closet space, 1 convenient front yard parking space included, Just steps away from public transit, scenic parks, and walking trails, Easy access to Highway 407 and the DVP, making commuting a breeze. Tenant is responsible for 1/3 of the utility bills. This move-in-ready unit is perfect for professionals looking for a modern, comfortable, and well-located home. Don't miss out on this rare rental opportunity in an established, quiet, and family-friendly neighborhood. (id:56889)
Right At Home Realty
2005 - 231 Fort York Boulevard
Toronto (Niagara), Ontario
Open Concept Unit. Very Bright 1Br Suite In Fabulous'Waterpark City' Complex. Ensuite Laundry. Laminate Floors In Dining/Living & carpet in Bedroom. Large Open Balcony. Parking Add = $150/ month.Steps To Exhibition Place, Ontario Place, Lakeshore, TTC At Door Step,Amenities Features: Health Club, Roof Top Terrace, Hot Tub, 24 Hours, Concierge, Indoor Pool, BBQ's, Gym. Awesome facilities. (id:56889)
Save Max Gold Estate Realty
701 - 153 Beecroft Road
Toronto (Willowdale West), Ontario
Spacious and spotless 2 bedroom, 2 bathroom corner unit with den in a prime North York location. Approx. 900 sq ft. with a desirable split-bedroom layout for added privacy. Features a large kitchen with breakfast bar, marble countertop, stainless steel appliances, and a bright open-concept living area. The den with French doors offers flexibility as a third bedroom or home office. The primary bedroom features a 4-piece ensuite and double closet. A premium parking spot is provided with the unit. Enjoy a direct underground access to Yonge & Sheppard subway lines. Steps to shops, restaurants, parks, sports facilities, and the North York Centre for the Performing Arts. Quick access to Hwy 401 and major transit hubs. Residents benefit from top tier amenities such as a 24-hour concierge, indoor pool, jacuzzi, sauna, gym, billiards, party and game rooms, guest suites, and ample visitor parking. (id:56889)
Ipro Realty Ltd.
2805 - 30 Nelson Street
Toronto (Waterfront Communities), Ontario
Experience luxury living in this stunning 1+Den suite in the heart of Downtown Toronto, perfectly positioned in the Entertainment and Financial Districts. Boasting south-facing CN Tower and lake views from floor-to-ceiling windows, this high-floor residence features 9' ceilings, an open-concept layout, and a modern Miele-equipped kitchen. The versatile den, also with large windows, is ideal as a home office. Steps to Osgoode Subway, TTC, shops, universities, fine dining, and entertainment. Residents enjoy 24-hour concierge, state-of-the-art fitness centre, yoga studio, sauna, rooftop deck with pool, party room, and visitor parking. (id:56889)
Homelife Frontier Realty Inc.
1107 - 60 Colborne Street
Toronto (Church-Yonge Corridor), Ontario
Welcome to Sixty Colborne, where sleek design meets unbeatable downtown convenience. This unique open concept studio features soaring exposed ceilings, a modern kitchen with integrated appliances, and a spacious balcony with stunning city views. Thoughtfully designed for both comfort and style, the unit is flooded with natural light and offers a versatile living space perfect for urban professionals. Residents enjoy top tier amenities including a chic roof top lounge with a raised glass outdoor pool, fully equipped fitness centre, guest suite, visitor parking, and 24 hour concierge. Located in the vibrant St. Lawrence Market neighbourhood,you're just steps from the Distillery District, the Financial Core, TTC streetcar and subway access, and some of the city's best dining and culture. This is downtown living at its finest. (id:56889)
Royal LePage Signature Realty
1007 - 15 Richardson Street
Toronto (Waterfront Communities), Ontario
Experience prime lakefront living at Empire Quay House! This bright studio (approx. 445 sq ft) features an efficient L-shaped layout that smartly separates the kitchen/dining zone from the living/sleeping area. Enjoy floor-to-ceiling windows and a walk-out to the balcony, a full 4-pc bath, a rare walk-in closet, and in-suite laundry. The modern kitchen offers ample counter space and full-size stainless steel appliances to cook, dine, and work from home. Amenity-rich living: fitness centre, party room with bar & catering kitchen, outdoor courtyard with seating/dining, BBQ stations, and a fully grassed dog area. Ideal for students and professionals alike. Tenant/Tenants rep to verify measurements. Unbeatable East Bayfront location, steps to Sugar Beach, the Distillery District, St. Lawrence Market, Harbourfront, and across from George Browns Waterfront Campus. Quick access to Union Station, Scotiabank Arena, the PATH, TTC at your door, and major highways for seamless travel. (id:56889)
RE/MAX Plus City Team Inc.
Lot 16 Kellogg Avenue
Hamilton, Ontario
Assignment Sale Brand New, Never Lived In | Full Tarion Warranty | Tentative Closing: July, 2025, Welcome to Harmony on Twenty De Sozios Latest Masterpiece Nestled at the border of Ancaster, Harmony on Twenty seamlessly blends the serenity of country living with the convenience of urban amenities. This exclusive community features modern designs, spacious lots, and a peaceful atmosphere, perfect for families looking to enjoy both comfort and nature. Property Highlights Model: Wellington Elevation A Lot Size: 40 x 109 ft (Lot 16) Living Space: Over 2,100 sq. ft. Premium Interior Features: Quartz Countertops & High-End Finishes Oak Staircase & Smooth Ceilings Throughout Carpet-Free with Hardwood Flooring on the Main Level Custom Glass Shower & Standalone Tub in the Primary En-Suite Spacious & Functional Layout: 4 Bedrooms on Upper Level 2 En-Suites + Jack & Jill Bathroom 1 Powder Room on Main Floor Kitchen-Ready with an Island Socket & Elegant Design Luxury Inclusions: Over $125,000 in Premium Extras & $84,750 in Custom Upgrades High-End Front-Load Washer & Dryer Included No Assignment Fee. Experience modern elegance in a thriving community! (id:56889)
RE/MAX Escarpment Realty Inc.
214 Castlegarth Crescent
Ottawa, Ontario
Welcome To 214 Castlegarth Crescent A 5 Bedroom Home In The Heart Of Stonebridge. Situated In The Highly Sought-After Stonebridge Community, Renowned For Its Upscale Charm & Proximity To The Prestigious Stonebridge Golf Club, This Stunning Home Offers The Perfect Blend Of Elegance, Comfort, & Lifestyle. Set On A Beautifully Landscaped Lot, This Meticulously Maintained Property Features Over 2,700 Sq. Ft. Of Refined Living Space, Featuring 5 Spacious Bedrooms, An Office, & 4 Well-Appointed Bathrooms, Ideal For Both Growing Families & Those Who Enjoy Entertaining. The Interlocked Driveway & Walkway Elevate The Home's Curb Appeal. The Expansive Stone Patio & Professionally Designed Garden Bed Create A Serene, Inviting Atmosphere For Outdoor Gatherings. The Bright & Airy Open-Concept Main Floor Boasts Elegant Hardwood Flooring, Complemented By Large Windows That Flood The Home With Natural Light, Enhancing The Sense Of Space & Openness. The Luxurious Primary Suite Is A Standout, Complete With A Walk-In Closet & A Spa-Inspired Ensuite, Offering A Tranquil Retreat At The End Of Each Day. The Fully Finished Basement Offers A Large Recreation Area, Perfect For A Home Theatre, Gym, Or Playroom, Along With A Bedroom & Ample Storage Space. Located Just Steps From The Stonebridge Golf Club, Scenic Trails, & Family-Friendly Parks, This Home Is Conveniently In Close Proximity To Top-Rated Schools, Barrhaven Marketplace For Shopping & Dining, Fitness Centres, & Public Transit. The Peaceful, Family-Oriented Neighbourhoods Fosters A Strong Sense Of Community, Making This Property A Rare Opportunity To Enjoy The Lifestyle That Stonebridge Is Known For Where LUXURY Meets Everyday CONVENIENCE. DON'T MISS OUT...SCHEDULE YOUR PRIVATE VIEWING TODAY*** (id:56889)
RE/MAX West Realty Inc.
2426 - 7161 Yonge Street
Markham (Grandview), Ontario
Bright & sunny south west corner w/sunrise view at world on yonge luxury condo, spacious 2 bdrms + den/2 full baths, 9ft ceilings, laminate floor, modern open concept kitchen w/granite counter top, building amenities include 24 hrs concierge, party room, gym, indoor pool, guest suites, visitor parking, direct access to indoor shopping mail, supermarket, cafes, food court, banks, steps to viva & ttc, close to highway 7/407/401/404 & finch subway station, Pictures reflects previous staging. (id:56889)
Royal LePage Your Community Realty
13014 County 21 Road
Cramahe (Castleton), Ontario
There's a certain kind of magic to this 33.6-acre country farmhouse, the kind where mornings start with sun pouring across original wide-plank floors, and evenings end with a sunset glinting off the pond. Here, life moves at a gentler pace. Lovingly updated without losing an ounce of its history, this one-of-a-kind retreat blends old-world charm with thoughtful modern comforts. Hand-carved accents, stained glass doors, and exposed beams tell stories of the past, while a custom kitchen, renovated baths, restored brick, a freshly painted exterior, and a durable metal roof make it ready for the years ahead. The open living space is anchored by a Catalytic wood stove and a striking bridge that connects the second floor, a detail that feels like something out of a film set. The kitchen is pure country romance: exposed brick, butcher block counters, a ceramic-coated cast-iron sink, and stainless steel appliances. A breakfast bar invites slow pancake mornings, and a walkout to the patio with a natural gas BBQ hookup makes summer evenings effortless. Upstairs, three bedrooms are brimming with light and character, with the primary suite tucked away across a picture-perfect skywalk. The second-floor hallway, lined with bookshelves and wall-to-wall windows, frames panoramic countryside views. A classic black-and-white tiled bath and a vaulted-ceiling office with exposed brick add to the home's charm. Beyond the walls, a gazebo, wraparound porch, and fire-pit-ready pond invite you to linger outdoors. There's even a Generac natural gas generator for peace of mind. And while it feels like a private world, you're just four minutes from the 401. This isn't just a home, it's a place where every corner is a story, every view a postcard, and every day a little bit slower in the best possible way. (id:56889)
RE/MAX Hallmark First Group Realty Ltd.
128 Oneida Boulevard
Hamilton (Ancaster), Ontario
Welcome to this beautifully maintained 3 bedroom, 1.5 bath bungalow that sits on an oversized lot offering the perfect blend of comfort, and outdoor enjoyment. This gem is conveniently located close to schools, parks, Ancaster Memorial Arts Centre, scenic hiking trails, public transit, Meadowlands and is a short walk to the radial trail that leads you to the Ancaster Village where you will find the library, tennis club and unique shopping and dining experiences. An easy commute to McMaster University, downtown Hamilton, area hospitals, and quick access to the 403 and the Lincoln Alexander Parkway. As you step inside you are greeted with a cozy and bright living room w/wood fireplace that wraps around to the open concept kitchen & dining room with sliding doors to the fully fenced backyard featuring a large deck, inground swimming pool and lots of green space. This entire indoor/outdoor living space is set up great for entertaining family & friends or relaxing with a good book after a long day. Primary bedroom includes a bonus 2pc ensuite bath. As you head to the basement you will notice the separate back entrance before you reach the fully finished recreation room with large windows that provide lots of natural light. The basement includes laundry, utility and cold rooms along with spaces that could easily be used as a den, craft room, workshop or storage. Tucked away on a low traffic street in the 'Mohawk Meadows' neighbourhood, the curb appeal is first rate w/ beautiful & mature landscaping, including an aggregate finished driveway with room for 3 cars along with a 1 car garage. This is a great find for families, couples, downsizers or anyone looking for one level living. The possibilities are endless as you make this your new home! (id:56889)
Royal LePage State Realty
901 - 236 Albion Road
Toronto (Elms-Old Rexdale), Ontario
Welcome To This Bright And Spacious 2-Bedroom Condo Offering Comfort And Convenience In A Well-Maintained Community*The Open-Concept Living And Dining Area With Broadloom Flooring Provides A Cozy Space To Relax Or Entertain, While The Master Bedroom Features A Walk-In Closet For Ample Storage*Enjoy The Updated Bathroom Vanity And Take Advantage Of The Excellent Amenities Including An Exercise Centre, Recreation Room, Outdoor Pool, Sauna, Visitor Parking, And Underground Parking*Ideally Located With Everything You Need Just Steps Away, This Home Blends Lifestyle And Value Perfectly. (id:56889)
Exp Realty
25 - 288 Westcourt Place
Waterloo, Ontario
Westmount University Townhouse Condo Tucked away in a quiet cul-de-sac, this rare find includes two deeded parking spaces and offers one of the larger floor plans in the complex. Previously configured as a student rental for four or more, this versatile home features two bathrooms, a bright kitchen with island and modern appliances, and a decorative brick fireplace in the living room with a walkout to the spacious yard. Upstairs, you will find two generous bedrooms, while the lower level offers two additional well-sized bedrooms with large windows for plenty of natural light. Whether you are looking for a comfortable starter home or an income-generating investment, this property is well worth a closer look. (id:56889)
RE/MAX Hallmark Chay Realty
204 - 1 Scott Street
Toronto (Waterfront Communities), Ontario
Bright, Spacious 1k square feet condo. Prime downtown location! Bright spacious, 2 Storey Modern Loft that has Towering 20' Ceiling with Large Windows & Metal Staircase. Modern Open Concept, Custom Kitchen with Granite Counter Top, Stainless Steel Appliances. Primary Bedroom with Large Walk-In Closet and both Ensuite Bath and Walk in Shower! Remote window coverings. Laminate flooring throughout. Amenities include: Fitness Centre, Outdoor Pool And Terrace, Party Room, Guest Suites, Bicycle Storage, And 24 Hr Concierge. Steps To St. Lawrence Market, Lake, TTC, GO Train, Shops And Restaurants. Locker And Parking Included. Parking can be excluded with deduction of $200. (id:56889)
Century 21 Atria Realty Inc.
2104 - 81 Wellesley Street E
Toronto (Church-Yonge Corridor), Ontario
Welcome to urban sophistication at its finest in the heart of Downtown Toronto's vibrant Church-Yonge Corridor. Enjoy the boutique feel of this stylish mid-rise building, well managed, perfectly located, steps from Wellesley Subway Station, Queens Park, U of T, Toronto Metropolitan University (Ryerson), Toronto's best dining, grocery, shopping, nightlife and everything you may need. This beautifully appointed one-bedroom suite offers exceptional blend of modern design and downtown convenience. Large bright unit filled with natural sunlight, towering high ceiling, floor-to-ceiling windows, sleek gourmet kitchen with built-in high-end appliances (gas cooktop, combo oven, fridge, dishwasher, range hood), quartz counter and backsplash, beautiful breakfast area. bright spacious bedroom with large window and closet, spa-like bathroom, huge Living/Dining Room offers great potential and versatility, open balcony with gas connect for BBQ. Gas included in condo maintenance fee. Just move in and enjoy this wonderful home. (id:56889)
Sutton Group-Admiral Realty Inc.
404 - 1239 Dundas Street W
Toronto (Trinity-Bellwoods), Ontario
Discover urban living at its finest in this stunning 1-bedroom + den loft at Abacus Lofts! This boutique gem offers 721 sq ft of thoughtfully designed space with 9-ft ceilings, hardwood floors, custom window coverings, and floor to ceiling windows with unobstructed north view. The Scavolini kitchen with rarely found gas cooktop features an extended breakfast bar perfect for food preparation or entertaining, undercounter built in microwave and sleek integrated range hood. The open-concept layout is bright and airy, while the open concept den offers flexibility for a home office or extended living space. Includes 1 parking + 1 locker. Nestled in the heart of Dundas West, steps to Trinity Bellwoods and Ossington Village, this rare offering blends style, convenience, and a vibrant community within walking distance to a vast selection of excellent restaurants, shops and venues. Don't miss your chance to own in this sought-after boutique building!! (id:56889)
Royal LePage Real Estate Services Ltd.
23&24 - 1173 Michener Road
Sarnia, Ontario
SUMMER SPECIAL! MOVE INTO THIS 2,750 SQ FT DOUBLE END UNIT IN OUR INDUSTRIAL/COMMERCIAL PLAZA IN THE INDUSTRIAL SECTOR OF SARNIA. THIS SPACE COULD BE CATERED FOR ALL YOUR BUSINESS OPERATIONS. THE FACILITY HAS A LARGE OVERHEAD BAY DOOR (10' X 10) WITH A SIDE ENTRANCE FOR EASY ACCESS FOR SHIPPING & RECEIVING.HIGH CEILINGS, CLEAN INDOOR WORKSHOP, WASHROOM & FRONT OFFICE SPACE.EASY ACCESS TO MAJOR ROADS, HWY #402, THE CHEMICAL VALLEY, & THE BLUEWATER BRIDGE (US BORDER). LI-1 ZONING. THE PLAZA IS CURRENTLY BEING TENANTED BY: OFFICE, RETAIL, E- COMMERCE & INDUSTRIAL CLIENTELE. GENEROUS ON SITE PARKING. MONTHLY LEASE PRICE IS: $2,850,00 + HST + UTILITIES & INTERNET + $190.21 TMI FOR WATER & SNOW REMOVAL. (id:56889)
RE/MAX Metropolis Realty
165 River Run Road
Mapleton, Ontario
Welcome to 165 River Run Road, a beautifully designed 5-bedroom, 4-bathroom home offering over 3,400 sq. ft. of total living space in the charming town of Drayton. With an extra-large driveway and a striking brick exterior, this home boasts incredible curb appeal. Step inside to a bright and open layout, featuring large windows that flood the space with natural light. The main floor is enhanced by warm engineered hardwood floors, pot lights, and a cozy gas fireplace in the living room. The eat-in kitchen is a chefs dream, complete with stainless steel appliances, quartz countertops, a stylish tile backsplash, and ample cabinet space. The main floor also includes a spacious family room, an office, and a convenient powder room. Upstairs, plush carpeting leads to four generously sized bedrooms, including a primary suite with a private ensuite bath. The finished basement expands your living space with a large recreation room, plenty of storage, a fifth bedroom, and an additional full bathroom. Enjoy outdoor living in the fully fenced backyard with a beautiful deck, perfect for relaxation or entertaining. Located across from the scenic Conestoga Trail and just minutes from Main Street Drayton, this home offers the perfect blend of tranquility and convenience. This property comes equipped with a fully automated generator that instantly powers on during an outage, ensuring uninterrupted comfort and security. (id:56889)
Exp Realty
103 - 362 Fairview Street
Wilmot, Ontario
Modern, carpet-free 3-bedroom, 3-bathroom self-managed condo offering style, space, and convenience! This beautifully designed Brownstone Townhome unit features an open-concept main level with a large foyer area offering a closet space for your outdoor storage. Heading further into the main level, you will find a walk-out balcony from the living/dining room perfect for entertaining or relaxing. The sleek kitchen features stainless steel appliances, marble countertops and opens seamlessly to the stunning living space, creating a bright, airy atmosphere. Upstairs, the spacious primary bedroom boasts a Juliette balcony, large walk-in closet, and a stunning 4-piece ensuite with double sinks. Parking for two vehicles, including an attached garage and offering a rough-in for an EV car. The unfinished basement offers endless potential, plus laundry and ample storage. Located in the welcoming town of New Hamburg, close to walking trails, shopping, local eateries, parks, and quick access to Highway 8. This 2 story beauty is a must see! (id:56889)
RE/MAX Twin City Realty Inc.
1211 - 30 Elm Drive W
Mississauga (City Centre), Ontario
Fantastic Opportunity To Own This Unit Located At The Edge Tower By Solmar Developments. Modern & High End 2 Bedroom, 2 Washroom Split Layout Unit Located In The Heart Of Mississauga. Super Bright Unit. Close To Sq1, Public Transit, (Future LRT), Hwys, Restaurants And Much More. Building Features A Fitness Centre, Guest Suites. Dont Miss This Opportunity. (id:56889)
Royal LePage Realty Centre






