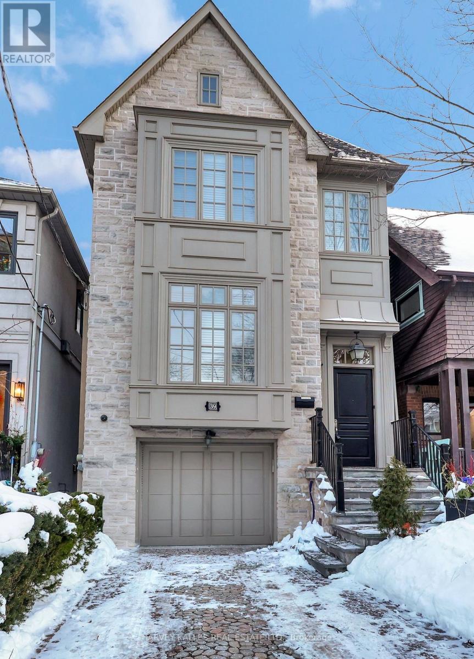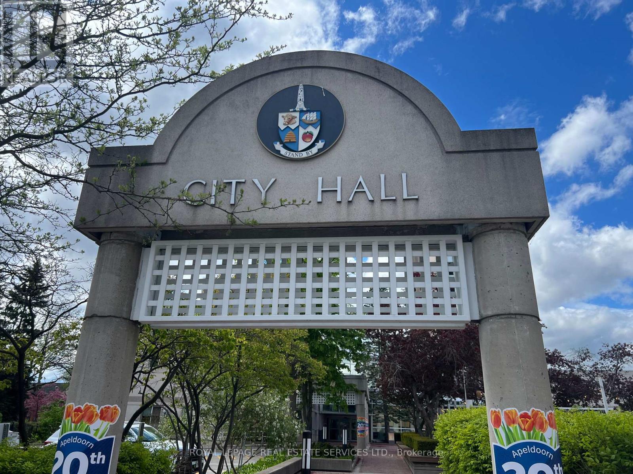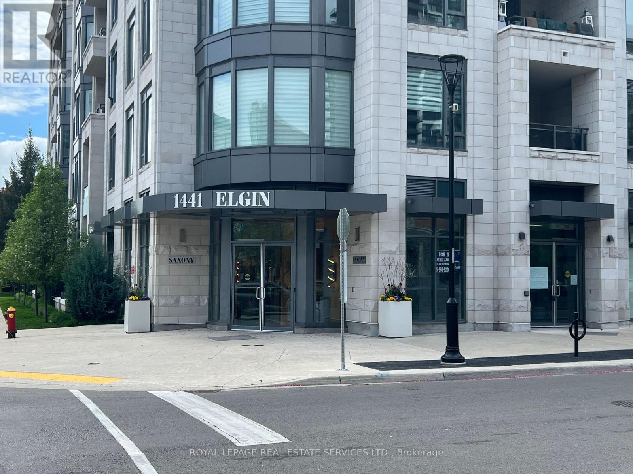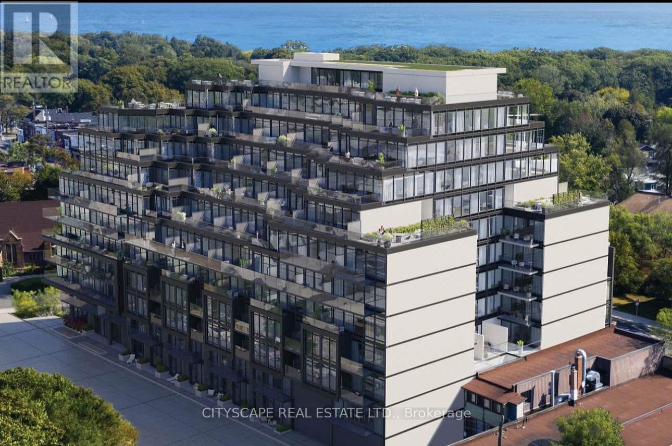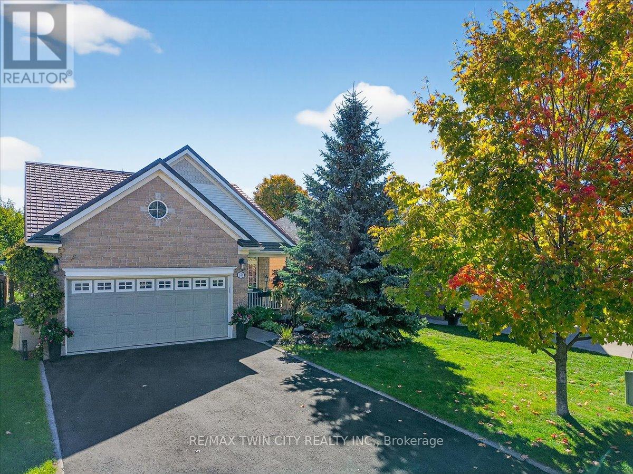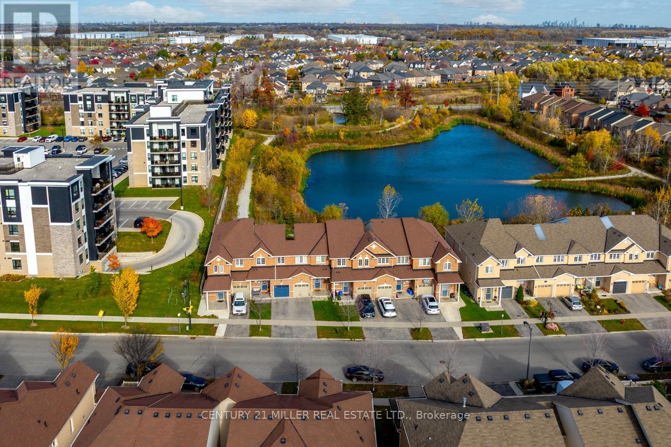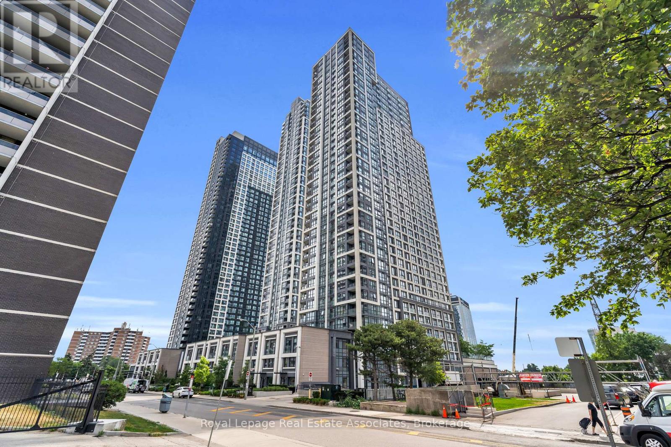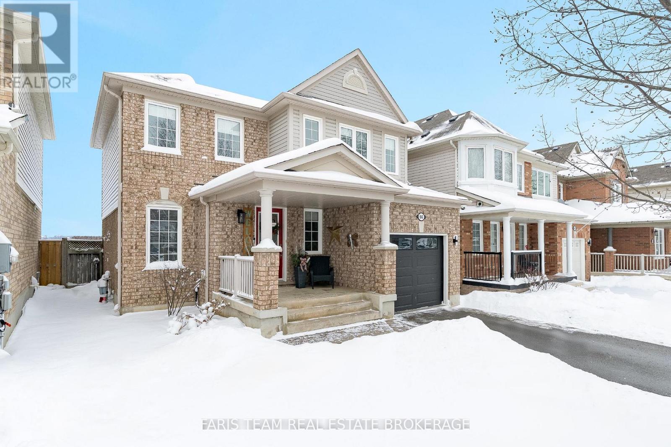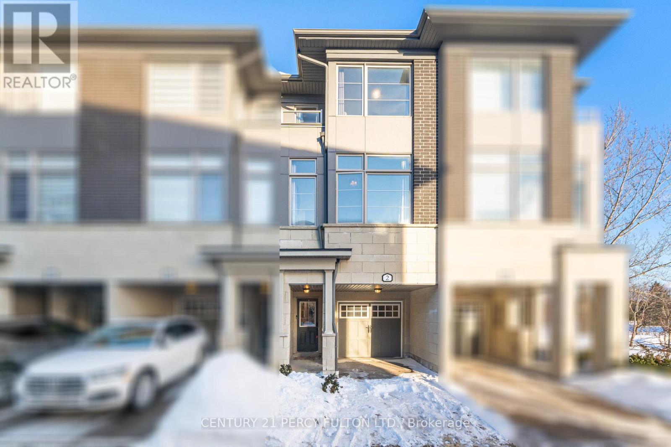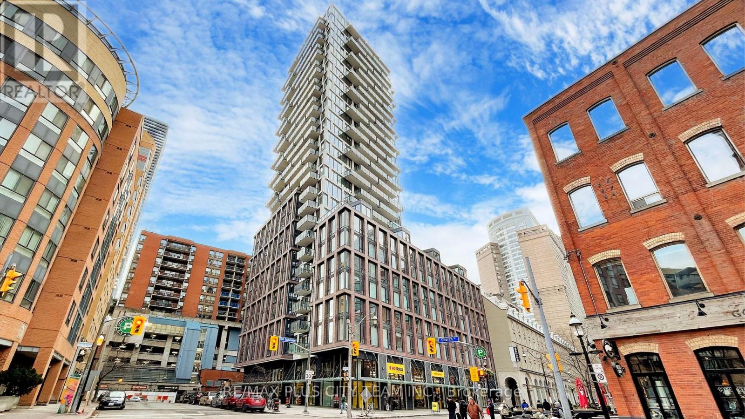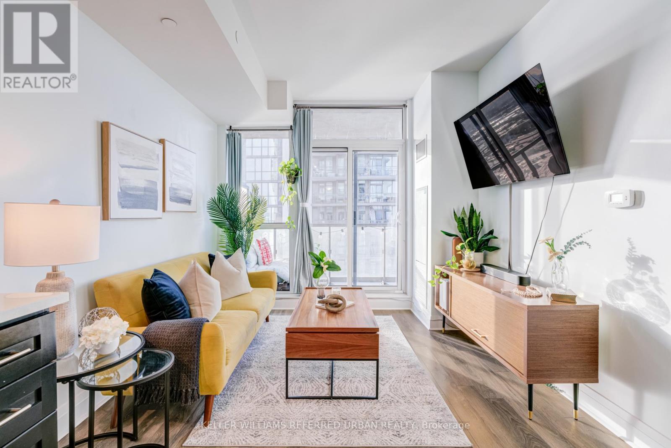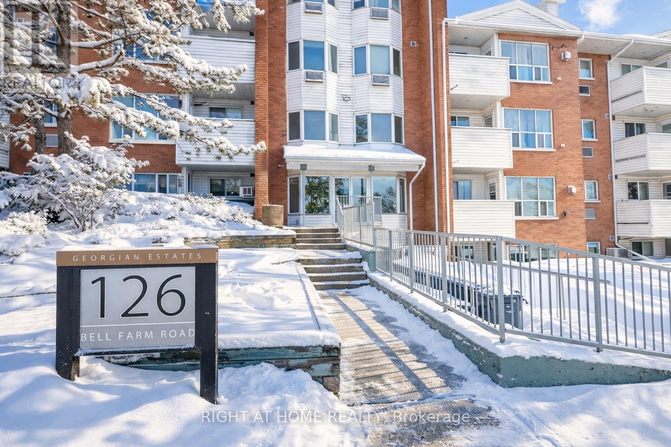39 Gormley Avenue
Toronto (Yonge-St. Clair), Ontario
There Is Something About 39 Gormley Ave That Just Feels Right. Located On One Of Deer Park's Most Sought After Blocks, This Custom Built Home Sits On A South Facing Lot With A Well Designed Layout And Executive Finishes Throughout. The Main Floor Offers Generous Living And Dining Rooms Alongside An Open Concept Eat-In Kitchen And Breakfast Area That Flow Beautifully Into A Spacious Family Room With A Walkout To Deck And Yard, Making The Layout Comfortable And Functional For Everyday Living And Entertaining. The Second Floor Features High Ceilings With A Large Primary Bedroom With His and Her Walk-In Closets And Ensuite, Along With Three Additional Sizable Bedrooms Suited To Family Life, Guests, Or Home Office Use. The Finished Lower Level Includes A Large Recreation Area, Nanny Or Guest Suite, and Garage Access, Plus Walk-Up To The Yard, Providing Excellent Versatility And Space. Ideally Situated Steps To Yonge And St Clair, Transit, Top Public And Private Schools, Shopping, And Local Amenities, This Home Offers A Strong Combination Of Location, Space, And Livability In The Heart Of Deer Park. Must Be Seen! (id:56889)
Harvey Kalles Real Estate Ltd.
117 - 1441 Elgin Street
Burlington (Brant), Ontario
One word comes to mind, WOW, an exceptional opportunity in a prime downtown Burlington Location and Value, This is the Best Medical? Retail Opportunity Guaranteed, characterised by high foot traffic and proximity to key landmarks like City Hall, lake and residential towers. Retail unit on ground level in the heart of the City. Overall, this is an attractive investment for anyone looking to establish a medical practice/Office in a bustling urban area. This is once in a lifetime opportunity, must see before it's too late, Great for any other retail use. (id:56889)
Royal LePage Real Estate Services Ltd.
117 - 1441 Elgin Street
Burlington (Brant), Ontario
One word comes to mind, WOW, an exceptional opportunity in a prime downtown Burlington Location and Value, This is the Best Medical? Retail Opportunity Guaranteed, characterised by high foot traffic and proximity to key landmarks like City Hall, lake and residential towers. Retail unit on ground level in the heart of the City. Overall, this is an attractive investment for anyone looking to establish a medical practice/Office in a bustling urban area. This is once in a lifetime opportunity, must see before it's too late, Great for any other retail use. (id:56889)
Royal LePage Real Estate Services Ltd.
911 - 2 Manderley Drive
Toronto (Birchcliffe-Cliffside), Ontario
Welcome to a brand-new boutique condo in East Toronto's desirable Birch Cliff community. This bright and spacious 2+den, 2-bath suite offers south exposure, stunning lake views, and a private balcony. The primary bedroom features floor-to-ceiling windows with lake views...wake up every morning to a peaceful waterfront setting. It includes his-and-hers double glass closets, and a private ensuite full bathroom, ensuring comfort and privacy. The second bedroom is bright with floor-to-ceiling windows, double glass-door closet. A modern four-piece full bathroom is conveniently located nearby. A generously sized den provides excellent flexibility and can be used as a third bedroom, home office, or additional living space. The modern kitchen is thoughtfully designed with contemporary cabinetry, sleek glossy backslash, ample storage, and quality appliances, including a built-in microwave-stylish, functional, and easy to maintain. This beautiful condo is ideal for families or professionals seeking a cozy yet modern lifestyle in a prime location, just minutes from beaches, parks, local restaurants, shops, and with TTC transit right at your doorstep. Enjoy premium building amenities including concierge service, fitness centre/gym, rooftop terrace with BBQ area, party and meeting rooms, guest suite, pet wash station, and a children's play area. A perfect blend of comfort, convenience, and modern living style.1 Parking Space is Optional with extra $100 and Locker for $50 (id:56889)
Cityscape Real Estate Ltd.
151 Reiber Court
Waterloo, Ontario
Immaculate, solid brick/stone bungalow located in Waterloo's sought after Beechwood Family Neighbourhood. Nestled on a quiet, private court with walking trails and natural parks. Custom built by Cook Homes with special consideration given to wheelchair accessibility, including open concept design, wide hallways & doors throughout the main floor. Nearly 2700 square feet of beautifully finished living space with 4 bedrooms, 3 full bathrooms and a fully finished basement. Meticulously maintained by the original owner offering modern comfort and traditional elegance. The 9' ceiling and the large transom windows on the main floor create an expansive and airy atmosphere throughout. The gourmet eat-in Kitchen features an abundance of cabinetry with beautiful granite countertops, 5 Stainless Steel appliances and large peninsula/breakfast bar that opens to vaulted ceiling Great Room/Dining Room and seamlessly connects to a tranquil landscaped rear yard oasis with huge 30 x 20 foot deck, decorative lattices and pergola with climbing plants and cascading water feature. Perfect for outdoor entertaining and peaceful relaxation. The spacious Primary Bedroom overlooks the backyard and includes well appointed 4 piece Ensuite and walk-in closet. The 2nd Bedroom has 2nd Ensuite privileges with wheelchair accessible shower and wide pocket doors. The fully finished lower level offers 2 additional Bedrooms and 3 piece Bathroom, cozy Recroom, wet bar/kitchenette, large Laundry Room, storage rooms, cold cellar and a convenient walkup to 2 car garage. Updates include freshly painted (2024) steel roof (2018) with transferrable warranty, furnace & AC (2019), new asphalt driveway for 4 cars (2025). Located minutes from Boardwalk shopping, groceries, transit, both Universities, Westmount Golf & Country Club, parks & schools. Offers a great lifestyle opportunity for families, professionals or downsizers looking for quality, low maintenance landscaping for maximum enjoyment with minimal effort. (id:56889)
RE/MAX Twin City Realty Inc.
694 Sauve Street
Milton (Be Beaty), Ontario
Set in Milton's Beaty neighbourhood, 694 Sauve Street is the kind of freehold townhome that makes day-to-day life feel simple, and gives you the space and privacy many buyers want instead of stepping into condo living. It's clean, well-maintained, and move-in ready, with recent updates and renovations plus a fully finished basement. The main floor is bright and functional with 10 ft ceilings in the foyer, 9 ft ceilings through the rest of the level, and an open layout that actually works. Refreshed in 2024, the kitchen is the hub of this home, featuring quartz counters with a waterfall peninsula, shaker cabinetry with modern black hardware, an oversized undermount sink, and stainless steel appliances. Sliding doors lead to a deck and a fully fenced backyard with rear yard access and the real bonus, no neighbours behind, just ravine and pond views. Upstairs offers three bedrooms, including a primary with a walk-in closet and a 4-piece ensuite, plus a full main bath. The finished basement (2022) is ideal for a rec room, gym, home office, play space, or a cozy movie zone, with wide plank luxury vinyl flooring, pot lights, and two separate storage areas. Close to schools, parks, shopping, and commuter routes, with quick access to Milton GO, Hwy 401 and 407. (id:56889)
Century 21 Miller Real Estate Ltd.
1831 - 5 Mabelle Avenue
Toronto (Islington-City Centre West), Ontario
Welcome to Bloor Promenade at Islington Terrace by Tridel, a modern community in the heart of Etobicoke's Islington City Centre. This bright and efficiently designed 1-bedroom, 1-bathroom suite offers a functional open-concept layout with wide-plank flooring, clean contemporary finishes, and a Juliet balcony that brings in ample natural light. The sleek kitchen features integrated stainless steel appliances, quartz countertops, and modern flat-panel cabinetry. The combined living and dining area offers flexible use of space, complemented by full-height windows that create a bright and inviting atmosphere. The bedroom includes a generous mirrored closet and large window for added natural light. The well-appointed 3-piece bathroom includes modern tilework and a glass-enclosed shower. Additional conveniences include in-suite laundry, 1 underground parking space, and 1 locker. Residents enjoy access to exceptional amenities, including a 24-hour concierge, indoor and outdoor pools, fitness centre, yoga studio, sauna, steam room, basketball court, rooftop terrace with BBQs, party rooms, media/theatre lounges, guest suites, and more. Ideally located just steps to Islington Subway Station, Bloor West shops and dining, parks, and major highways. (id:56889)
Keller Williams Real Estate Associates
66 John W Taylor Avenue
New Tecumseth (Alliston), Ontario
Top 5 Reasons You Will Love This Home: 1) Impeccably maintained 2-storey home nestled in the heart of Alliston, offering serene views of the scenic fields 2) Beautiful heart of the home, the kitchen is a true showstopper, featuring elegant maple cabinetry, sleek quartz countertops, and a high-end gas stove, perfect for culinary enthusiasts 3) Prestigious details abound, including sophisticated crown moulding and gleaming hardwood floors that flow seamlessly throughout the home 4) Stylishly updated with new tile flooring in the front foyer and bathrooms, complemented by upgraded vanities that add a touch of modern luxury 5) Massive primary bedroom retreat providing a haven of tranquility, boasting large windows with picturesque views, a walk-in closet, and a luxurious ensuite bathroom. 1,401 above grade sq.ft. plus a finished basement. (id:56889)
Faris Team Real Estate
2 - 384 Arctic Red Drive
Oshawa (Windfields), Ontario
3 Bedroom 3 Bath 3-St Freehold Townhome In Desirable Windfields Community * 1713 Sq Ft * Backs Onto Golf Course With Scenic Views * Main Floor Family Room * Bright Open-Concept Living & Dining Area With 9 Ft Ceilings * Spacious Kitchen With Breakfast Area & Walk-Out To Private Balcony * Second Floor Laundry * Primary Bedroom With 3-Pc Ensuite & His & Hers Closets * Direct Garage Access To Home * Close To Ontario Tech University, Durham College, Parks, Transit, Costco, Shopping, Amenities & Kedron Dells Golf Club * Easy Access To Highway 407 * (id:56889)
Century 21 Percy Fulton Ltd.
1909 - 2a Church Street
Toronto (Waterfront Communities), Ontario
Welcome to on The Esplanade, where urban sophistication meets downtown convenience. This thoughtfully designed 1-bedroom, 1-bathroom suite offers a bright, open-concept layout that maximizes every inch of space for both comfort and functionality. Expansive windows allow for abundant natural light, creating an airy feel throughout the living and dining area. The modern kitchen is equipped with stainless steel appliances, quartz countertops, and sleek cabinetry, combining style with everyday practicality. Step out to your 116 sq. ft. balcony and enjoy sweeping city views-an ideal spot for morning coffee or evening relaxation. The bedroom features ample storage and a warm, inviting atmosphere, making it a perfect retreat. Residents enjoy access to exceptional building amenities including a fitness centre, outdoor pool, terrace lounge with BBQs, party and dining rooms, and 24-hour concierge service. Perfectly situated just steps to St. Lawrence Market, the Financial District, Union Station, TTC, and Toronto's best restaurants and cafés, this home offers an unbeatable downtown lifestyle where everything you need is right at your doorstep. (id:56889)
RE/MAX Plus City Team Inc.
1711 - 17 Zorra Street
Toronto (Islington-City Centre West), Ontario
Welcome to modern urban living at 17 Zorra Street in the heart of Etobicoke. This stylish and thoughtfully designed suite offers a smart layout with contemporary finishes, floor-to-ceiling windows, and abundant natural light throughout. The open-concept living and dining area flows seamlessly into a sleek kitchen featuring modern cabinetry, quality appliances, and ample counter space, perfect for both everyday living and entertaining. Enjoy a well-proportioned bedroom with generous closet space and a spa-inspired bathroom designed with clean lines and modern fixtures. Step out to your private balcony and take in city views while enjoying your morning coffee or evening unwind. Residents of this well-managed building enjoy premium amenities including a fitness centre, party room, co-working spaces, and outdoor social areas. Located in a rapidly growing Etobicoke neighbourhood, you're just minutes to Kipling subway, TTC, GO Transit, major highways, Sherway Gardens, parks, restaurants, and everyday conveniences, making commuting and city access effortless. Ideal for first-time buyers, professionals, or investors looking for a turnkey opportunity in a high-demand location. A perfect blend of comfort, convenience, and contemporary style. (id:56889)
Keller Williams Referred Urban Realty
113 - 126 Bell Farm Road
Barrie (Alliance), Ontario
Bright and accessible garden-level condo ideal location! - Very accessible 2-bedroom, 2-bath end-unit condo located just steps from the buildings side entrance and your own personal parking spot. The open-concept garden-level home is perfect for students, retirees, or first-time buyers, with walking distances to Georgian College and Royal Victoria Hospital, plus easy access to Hwy 400. Features include new light fixtures, updated bathrooms, fresh paint, and new window coverings. The decommissioned fireplace can be converted to electric or gas. Condo fees include water. Don't miss this rare opportunity in a highly convenient and desirable location. (id:56889)
Right At Home Realty

