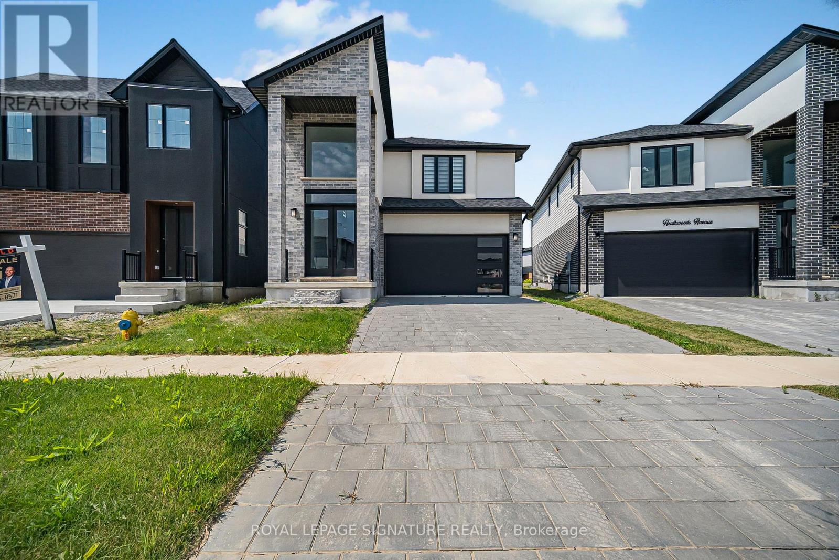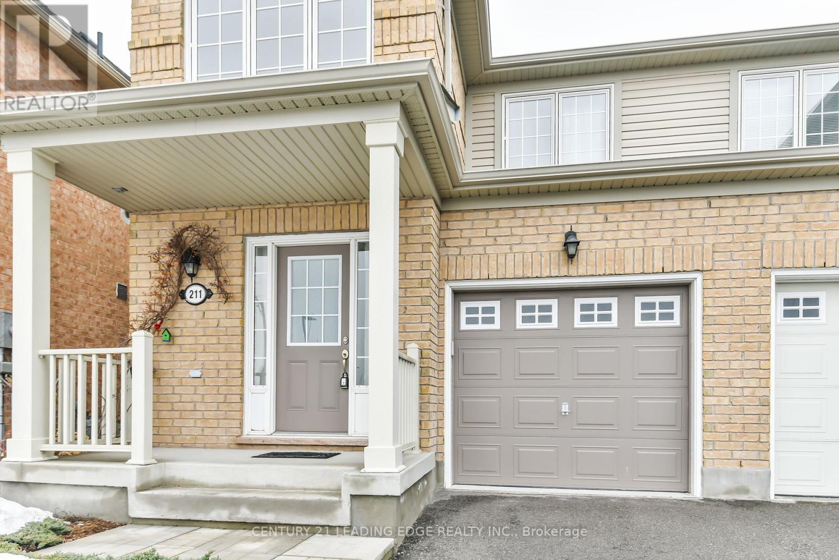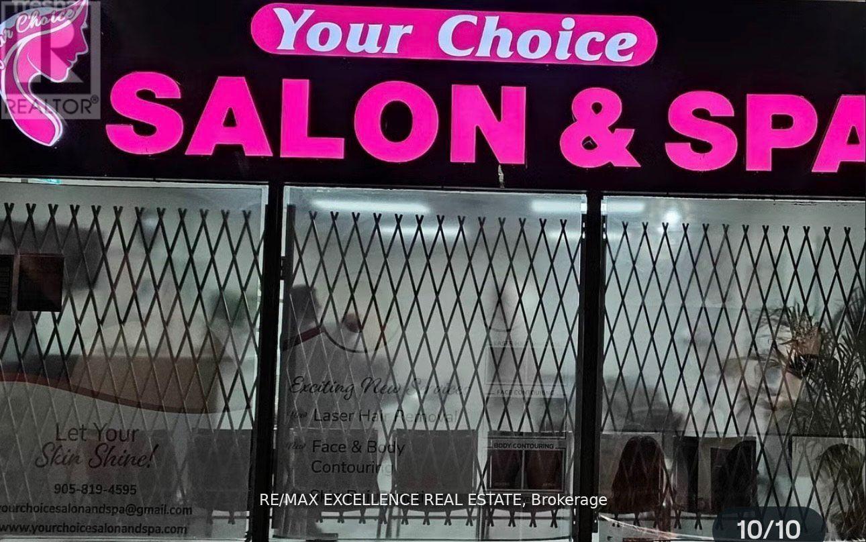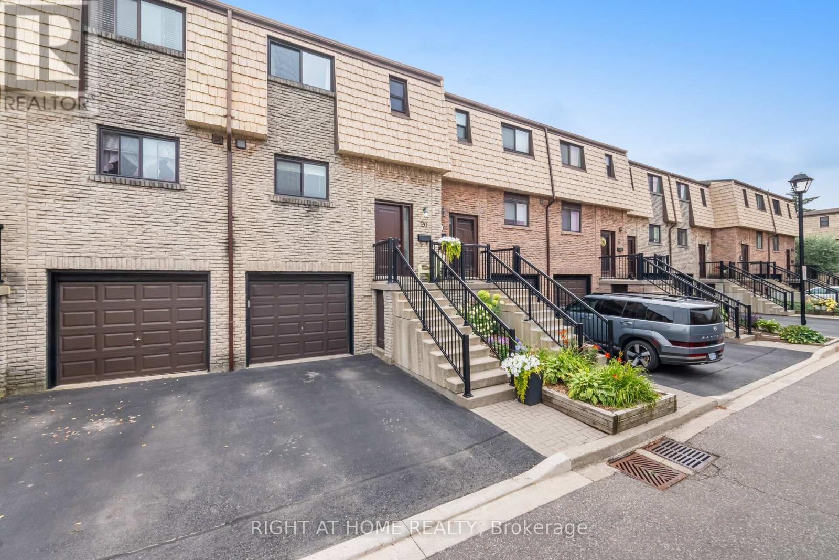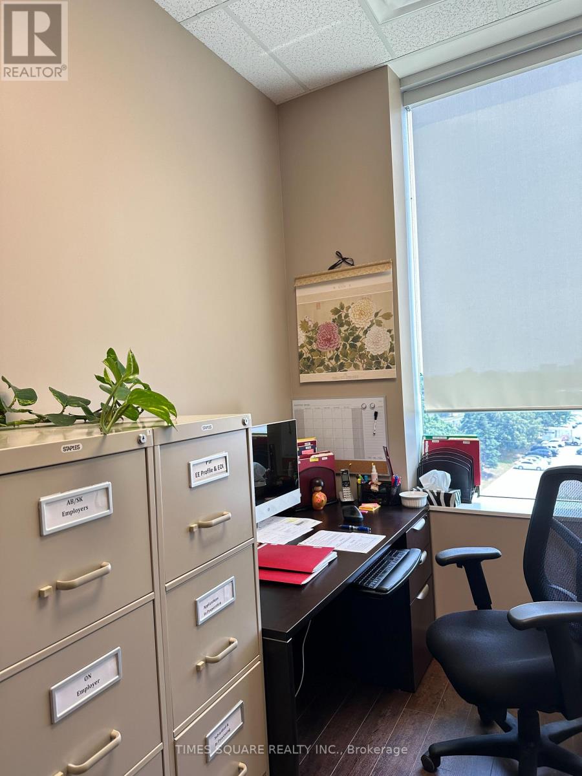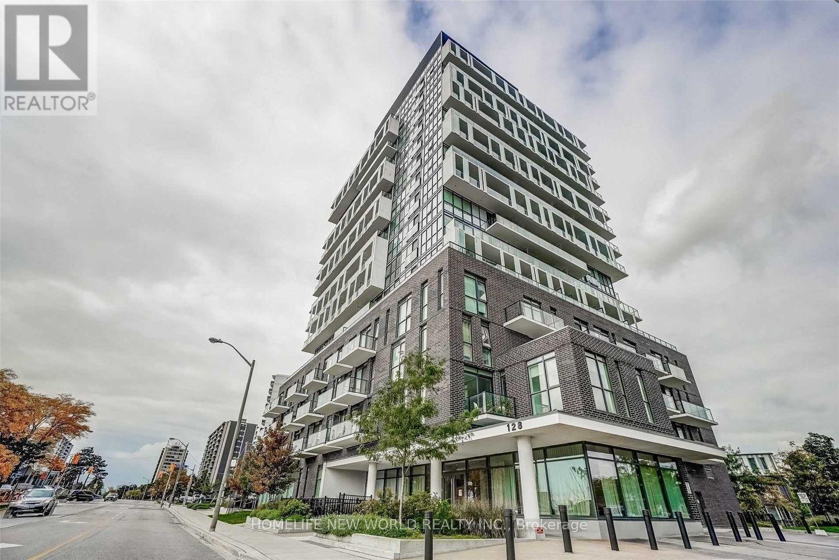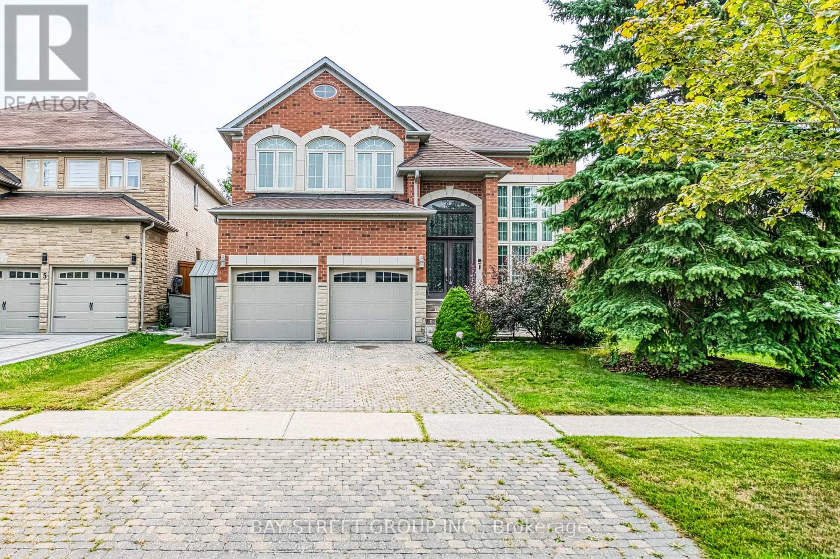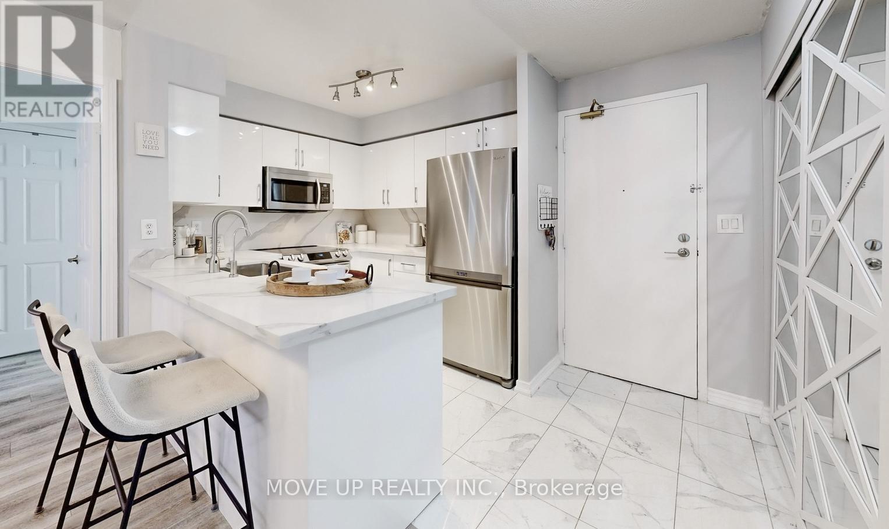2301 - 7890 Bathurst Street
Vaughan (Beverley Glen), Ontario
Beautiful 2 Bedrooms, 2 Bathrooms Corner Unit In Legacy Condos. "10Ft" Ceiling" .Great Open ConceptLayout, 7.5' LaminateFloors, Quartz Counter, S/S Appliances, Mosaic Backsplash. New Light Fixtures.Breathtaking Views. Close to WalMart. Desirable Location!! To Amenities, Shops, Restaurants, Synagogue &Promenade Mall, Disera Village. Zoned For High Reputation Schools. (id:56889)
RE/MAX Imperial Realty Inc.
6326 Heathwoods Avenue
London South (South V), Ontario
Welcome to Your Dream Home in London, Ontario. Step into this stunning 9 foot ceiling, 4-bedroom, 4-bathroom residence that perfectly blends style, comfort, and functionality. Situated in a desirable neighbourhood, this home offers spacious living areas, modern finishes, and thoughtful upgrades throughout. Situated on a pie-shaped lot. The open-concept main floor features a bright, airy living room, a gourmet kitchen with premium stainless steel appliances, quartz countertops, and a large island--ideal for entertaining. The dining area flows seamlessly to the private backyard, perfect for summer gatherings. Upstairs, you'll find four generously sized bedrooms, including a luxurious primary suite with two walk-in closets and spa-inspired ensuite. Additional bedrooms offer ample space for family, guests, or a home office. Basement has been framed as well as electrical wiring installed offering a head start for your dream recreation space or in-law suite. Located close to top-rated schools, parks, shopping, and transit, this home delivers exceptional value and lifestyle. Buyer agent to verify measurements, square footage and taxes. Pie shaped lot dimensions 33 frontage 115.8 depth on one side and 122.9 on the other side the back is 44.47 (id:56889)
Royal LePage Signature Realty
211 Weldon Road
Whitchurch-Stouffville (Stouffville), Ontario
Excellent condition, meticulously clean, light-filled, fully equipped semi-detached home. Perfect central location close to Main Street and Downtown Stouffville with all the amenities, shopping, and entertainment you could ever want, back yard with Beautiful views of open green space. Hardwood floors throughout, oak staircase, Walk-in master closet. Fully equipped with appliances, Garage Access From Home. schools nearby, public transit, close to HWY 404 to Toronto, HWY 407 and 48, and near GO Train station to downtown Toronto. (id:56889)
Century 21 Leading Edge Realty Inc.
2 - 7205 Copenhagen Road
Mississauga (Meadowvale), Ontario
Turnkey Hair Salon & Spa Business for Sale! An exceptional opportunity to own a well-established salon and spa in a prime location. Operating successfully for over 10 years, this business boasts a loyal clientele and a welcoming neighborhood atmosphere. The salon is fully equipped with a laser machine, 3 treatment rooms, and 1 washroom, providing a functional and comfortable space for a variety of services. All chattels and equipment are included, allowing for a seamless transition. Ideal for entrepreneurs or industry professionals looking to step into a profitable, stable venture. Don't miss this chance to own a thriving business with strong growth potential! (id:56889)
Exp Realty
20 - 1520 Sixth Line
Oakville (Cp College Park), Ontario
Welcome to 1520 Sixth Line #20, Oakville A beautifully renovated 3-bed, 2-bath townhome tucked into the heart of College Park. With just under 1,200 sq ft of stylish living space plus a finished basement, this home blends thoughtful upgrades with warm, functional design. Step into a custom open-concept kitchen featuring DuPont quartz counters, premium Kitchenaid stainless steel appliances, pull-out storage, child locks, and a breakfast bar with built-in cabinetry. The main level is entirely redone, boasting real hardwood flooring, pot lights throughout, and new stairs and risers that carry seamlessly to the upper level. Upstairs, you'll find three spacious bedrooms with hardwood floors, fresh paint, and a stunning full bath with a deep soaker tub, marble counters, custom double vanity, and Moen fixtures. The finished basement offers additional living space, a renovated powder room, custom laundry with storage and upgraded plumbing, plus newer LG high-capacity washer/dryer. Outside, enjoy a flagstone patio, private fenced yard, mature landscaped gardens, and new A/C. Additional upgrades include roof (2019), attic insulation, spray-insulated garage with central vac, new driveway, Ring doorbell, and more. Located in a family-friendly neighbourhood, you're within walking distance to top-rated schools including Montclair Public School, Sunningdale Public School (French Immersion), and St. Michael Catholic School, with close access to nearby high schools. The area offers easy access to parks, trails, shopping centres, community facilities, and public transit, making it ideal for families and professionals alike. (id:56889)
Right At Home Realty
14 Empire Drive
Bradford West Gwillimbury (Bradford), Ontario
Beautiful house 4 bedrooms home is a Granium model by great gulf homes this beautiful sun kissed open concept floor plan features 9ft ceiling on main floor coffered & cathedral ceiling.hardwood on the main floor. exquisite kitchen with to app gas stove. huge master bedroom 5pcensuite bathroom and oversized frame less glass shower. minutes from hwy 400. the go station,shopping centres, rec centre & school. bonus no sidewalk. (id:56889)
Index Realty Brokerage Inc.
2511 - 159 Wellesley Street E
Toronto (Cabbagetown-South St. James Town), Ontario
1+ Den (Can Use As 2nd Bedroom). Floor-To-Ceiling Windows, Open Balcony, Modern Kitchen With Quartz Countertop, Integrated S/S Appliances, Eng. Hardwood Flooring. Unobstructed Views Of The City. Downtown Toronto, Steps To Wellesley Station, Close To Bloor St, Yorkville, U Of T, Ocad, Ryerson. Close To All Local Amenities: Ymca, Yorkville & Financial District. Many Restaurants And Stores Nearby. Close To 2 Subway Line. 24 Concierge, 3 Massive Amenity Levels With Gym, Outdoor Running Track, Yoga Room & Zen Inspired Saun, Library-Study-Co-Working Rooms, Games Room, Party Room, Bicycle Room, Roof Top Deck, And More! (id:56889)
Bay Street Group Inc.
304 - 251 Hemlock Street
Waterloo, Ontario
Welcome to This Spacious 2 Bedroom Located Just Steps From U Of Waterloo & Wilfrid Laurier U. Functional Layout 788 Sq.Ft. Fully Furnished w/ Beds, Bedside Tables, Desks & Chairs, Barstools, Sofa, Media Unit, Coffee Table. 2 Split Bedroom With 2 Full Baths Offers Privacy. Ensuite Laundry, Rooftop Garden, Party Room, Gym, Wet Bar At Grade Level, Secure Biking Parking (id:56889)
RE/MAX Excel Realty Ltd.
1017 Stone Church Road
Hamilton (Quinndale), Ontario
Charming Raised Bungalow - 3+1 Beds | 2 Baths | Backyard Oasis! Welcome to this beautifully maintained raised ranch bungalow in a prime location close to everything you need! Offering 3+1 spacious bedrooms, 2 full bathrooms, and a bright, open-concept layout flooded with natural light thanks to brand new front windows. The double car garage has been cleverly converted to a 1.5, allowing for a generous laundry/mudroom while still offering plenty of storage and functionality. Step outside of this walk out basement into your very own backyard oasis featuring a 2023sparkling pool & deck, storage shed, and lush landscaping - the perfect space to relax or entertain. Enjoy the convenience of being just steps from shops, schools, the gym, and transit, with easy highway access for commuters. Don't miss your chance to own this bright, airy, and move-in-ready home in one of Hamilton's most desirable neighbourhoods! Location, lifestyle, and layout - this one has it all! (id:56889)
RE/MAX Escarpment Realty Inc.
49 Feathers Crossing
St. Thomas, Ontario
Discover modern, energy-efficient, and smart living in this exceptional 1,947 sq. ft. Net Zero Ready, EnergyStar High-Performance detached home, ideally located just minutes from Fanshawe College St. Thomas Campus. Designed for comfort, sustainability, and cutting-edge convenience, this beautifully crafted home features stylish laminate flooring throughout the main level, a spacious kitchen with quartz countertops, an island, and a walk-in pantry. The vaulted great room is anchored by a striking modern gas fireplace, creating a warm and inviting atmosphere. The main-floor primary suite offers a walk-in closet with custom built-ins, a luxurious 3-piece ensuite with a 5 tiled shower and quartz counters, and direct access to a covered patio, perfect for enjoying quiet mornings or relaxed evenings outdoors.Upstairs, you'll find a bright open loft, two generously sized bedrooms, and a full 4-piece bathroom ideal for family living, guests, or a home office. The finished lower level adds incredible versatility, featuring two additional rooms, a spacious recreation area, and a full 4-piece bathroom making it perfect for a home gym, media room, or in-law/guest suite. This thoughtfully designed home is packed with smart and sustainable features, including smart appliances (oven, fridge, washer, dryer), smart lighting, a hydro monitoring system, EV charging plug, and rough-ins for a tankless water heater and future solar panel installation. Additional highlights include a BBQ gas line, hot tub hookup, garage humidity sensor, and a covered patio seamlessly integrated with the roofline. With main-floor laundry and a functional mudroom, this home truly offers modern convenience in every detail. Live responsibly without sacrificing luxury this home offers a future-forward lifestyle in a vibrant and growing community. Book your private showing today opportunities like this are rare and highly sought after. (id:56889)
Homelife G1 Realty Inc.
Main - 4 Alex Campbell Crescent W
King (King City), Ontario
Rare Ravine Lot! Spectacular 4 bedroom house boasts a stunning location on a 72 ft front and 110 ft back ravine lot. Enjoy a spacious layout of 3,050 Sq Ft The unique, fully landscaped backyard+sideyard add give a complete feeling of a Serene Urban Forest Retreat. Basement rented separately(1,300Sq Ft finished, bright walk-out basement complete with a private entrance, kitchen, bedroom, livingroom, bath+laundry). Featuring abundant natural light through large windows, this beautiful home offers a magnificent view of the lush ravine. Highlights include a cathedral 13 ft ceiling in the office, cathedral ceilings in the second and third bedrooms, extra-tall kitchen cabinets with crown molding, stone kitchen counters with a central island, pot lights, a gas stove, and a gas fireplace. Convenience is key with direct access to a one garage spot and one driveway spot total 2parking spaces. Fantastic ** This is a linked property.** (id:56889)
Sage Real Estate Limited
408 - 7130 Warden Avenue
Markham (Milliken Mills East), Ontario
Unit On 4th Floor Sunny, Bright And great Exposure. 841 Gross Sqft. Professional Office In The Core Of Warden/ North Of Steeles, Accessible to all Major Routes, Mins To 404, 401, Banks, T&T, Anchored By Medical Clinics, Dental, Services, Spa, Retails, Restaurants Etc. 9' Ceiling, Close To Elevator, Professionally Renovated With Bright Floor, Pot Lights, 3 Separate Offices. With Lots Of Sunlight. Ideal For All Professional Offices Like Law Firms, Accounting, Brokerages, Immigration Consultants Office, Tutoring / Commercial Schools, Chiropractor, Acupuncture, Professional Wellness Center/Spa Etc. (id:56889)
Times Square Realty Inc.
Lower - 4 Alex Campbell Crescent W
King (King City), Ontario
Rare Ravine Lot!Spectacular two bedroom lower level suite with separate entrance stunning location back ravine lot.Enjoy a spacious layout of over 1,300 Sq Ft finished, bright walk-out basement complete with a private entrance, kitchen, bedroom, living room, bath+laundry. The unique, fully landscaped backyard+side yard add give a complete feeling of a Serene Urban ForestRetreat. Featuring abundant natural light through large windows, quartz stone kitchen counters with an island, pot lights, a gas stove, and a gas fireplace.Convenience is key with direct access to a one garage spot and one driveway spot total 2 parking spaces. Fantastic school district, shopping and convenience in beautifully appointed home in prestigious King City! ** This is a linked property.** (id:56889)
Sage Real Estate Limited
1006 - 128 Fairview Mall Drive
Toronto (Don Valley Village), Ontario
Prime North York location @ Sheppard & 404! Fairview Mall, T & T Supermarket, TTC station, Subway, LCBO, Library, just across the street. Minutes to HWY 401 and 404. Bright and spacious 1 Br + Den (Can Use As 2nd Bedroom) 2 Baths. Open concept layout with floor to ceiling windows, laminate floors throughout and a balcony with unobstructed view. Building Amenities : Guest Suit, Gym, Party Room, Visitor Parking, Theatre And Dog Spa! (id:56889)
Homelife New World Realty Inc.
813 Se - 60 Princess Street
Toronto (Waterfront Communities), Ontario
One bedroom unit with east exposure. Enjoy the sunrise from your balcony. True 1 bedroom unit with window in the bedroom and a traditional door for maximum privacy (no sliding doors to bedroom in this unit 9' High Smooth Ceilings, 7 1/2" Wide Premium Laminate Flooring, Stacked Washer/Dryer 27", S/S Appliances. World-class building amenities including: an infinity-edge pool, rooftop cabanas, outdoor BBQ area, basketball court, games room, gym, yoga studio, and party room, concierge. (id:56889)
RE/MAX Wealth Builders Real Estate
2108 - 575 Bloor Street E
Toronto (North St. James Town), Ontario
*PARKING Included* This Luxury 2 Bedroom And 2 Full Bathroom Condo Suite Offers 778 Square Feet Of Open Living Space. Located On The 21st Floor, Enjoy Your Views From A Spacious And Private Balcony. This Suite Comes Fully Equipped With Energy Efficient 5-Star Modern Appliances, Integrated Dishwasher, Contemporary Soft Close Cabinetry, Ensuite Laundry. (id:56889)
Century 21 Atria Realty Inc.
124 King Street S
New Tecumseth (Alliston), Ontario
Welcome to this beautifully renovated home thats been thoughtfully updated with both style and functionality in mind. From the moment you step inside, youll feel the warmth and comfort that comes with a space designed for modern living. On the ground floor, youll find a bright and welcoming space that includes a powder room, laundry room, and a home officeperfect for remote work or running your business right from home. The main floor is where the heart of the home lies, with a stunning open-concept kitchen that flows effortlessly into the living and dining areas. Whether youre preparing a meal for your family or entertaining friends, the kitchen is perfect, with a large island offering plenty of counter space for all your culinary creations. The coffee bar tucked away in the corner is a great touchperfect for starting your day with your favorite brew.The living and dining areas are perfect for cozy evenings or hosting gatherings, with large windows that bathe the space in natural light. Step outside through the walkout to a spacious deck that overlooks a serene, treed lota private escape where you can unwind after a busy day or host summer BBQs with loved ones. The outdoor space feels like your own personal retreat. Upstairs, you'll find three generously sized bedrooms, each filled with natural light, making them the perfect place to relax and recharge. The primary bedroom is a true sanctuary, complete with a stylish ensuite bathroom. The second bathroom, conveniently located for the other two bedrooms, is equally as beautiful and updated. The fully finished basement offers a fourth bedroom, providing even more space for your growing family or guests. Whether its a guest room or a teenagers retreat this additional bedroom adds incredible flexibility to your home. With its thoughtful design, attention to detail, and seamless indoor-outdoor living, this home is ready for you to move in and make it your own. (id:56889)
Sutton Group - Summit Realty Inc.
2805 - 85 Wood Street
Toronto (Church-Yonge Corridor), Ontario
Welcome To This Exceptional 1-Bedroom Unit At Axis Condo, Situated In The Heart Of The City, Boasting Spacious Layout W/9ft Ceilings. Open-Concept Living And Dining Area Seamlessly Flows Into The Modern Kitchen Equipped With Built-In Appliances And An Ensuite Washer/Dryer For Your Convenience. Floor-To-Ceiling Windows Fill The Space With An Abundance Of Bright, Natural Light.The Prime Location Offers Easy Access To Tmu, Ttc, Major Highways, U Of T, Eaton Centre, The Financial District, Hospitals, Amenities Include Fitness Room, 24-Hr Concierge, Terrace W/Bbq, And More. (id:56889)
RE/MAX Elite Real Estate
2805 - 85 Wood Street
Toronto (Church-Yonge Corridor), Ontario
Functional 468 Sf 1 Bedroom Condo At Church/ Wood. Bright West Facing Unit. Close To Everything, 4 Minutes Walk To College Subway. 4 Minutes Walk To Ryerson University And Loblaws Is Just Downstairs. A Gourmet Kitchen W/Integrated Appliances, Granite Counters & Laminate Flooring Throughout. (id:56889)
RE/MAX Elite Real Estate
Basement - 84 Rockport Crescent
Richmond Hill (Crosby), Ontario
High Demand Crosby Neighbourhood, Close To Top Ranked Bayview Secondary School, Park, Shopping Mall. Legal Basement Unit, Big Window, Bright Open Concept Living/ Dining, Laminate Floor Through Out, New Washroom, Newer Painting, Rent Include Utilities and WIFI $2100. (id:56889)
Homelife New World Realty Inc.
307 - 33 Clegg Road
Markham (Unionville), Ontario
Remarkable Fontana 1 Bedroom+Den , Great Location, Address Is Within Unionville Hs School Zone. Within Enjoyable Main Intersection Of Downtown Markham. Indoor Basket Ball , Pool , 24/7 Security , Gym , Party Rooms , You Cant Find Another New Building With Such Low Maint Fees Inclusive All These Amenities .Includes 1 Parking & 1 Locker. (id:56889)
RE/MAX Atrium Home Realty
15 - 2063 Weston Road
Toronto (Weston), Ontario
This beautifully maintained 3-storey town home offers a spacious 1300 sq ft of living space with 3 bedrooms + a den, and 3 bathrooms. The open concept layout is filled with natural light thanks to large windows, a skylight, and 2 walk-out balconies, all complemented by 9' ceilings. Modern laminate flooring and updated light fixtures add to the contemporary feel. The kitchen features quartz countertops, stainless steel appliances, and a modern backsplash. The master retreat includes a walk-in closet and a 4-piece ensuite washroom, with two additional spacious bedrooms completing the sleeping quarters. Underground parking and a locker are included, and the furnace and a newly installed AC are owned. Enjoy the convenience of direct access to your unit from underground parking, low maintenance fees (including water), and easy access to public transportation with a TTC stop at your doorstep and proximity to the GO Train, UP Express, and Highway 401. It's just under 30 minutes to Union Station and approximately 10 minutes to Toronto Pearson Airport. Local amenities include a library, community center, and walking trails, with Costco, Walmart, and Superstore nearby. Schools and shops are also within easy reach, making this an ideal location for both city and family living. (id:56889)
Homelife Silvercity Realty Inc.
3 Edenbrook Crescent
Richmond Hill (Bayview Hill), Ontario
Stunning 4+1 bdrm home in the prestigious Bayview Hill Area. Hardwood Floor Throughout, Fully finished basement. Top Ranking Schools Zone "Bayview Secondary School" With Ib Program! Walking To Parks, Bus, Shopping Plaza. Easy Access To Highway. Cannot miss (id:56889)
Bay Street Group Inc.
225 - 3 Ellesmere Street
Richmond Hill (Langstaff), Ontario
The perfect opportunity for downsizers or small families. Bright and spacious hidden gem in the heart of Richmond Hill! Beautifully renovated 2-bedroom, 2-bath unit offers thoughtfully designed living space with a functional split-bedroom layout and a generously sized open-concept living & dining area. The property features a modern kitchen with plenty of storage, quartz counter & backsplash, high-end stainless-steel appliances, and a convenient breakfast bar. Stylish bathrooms, new flooring throughout, upgraded light fixtures, newer front-load washer/dryer. Elegant primary bedroom offers a serene escape, featuring a walk-in closet and a spa-inspired ensuite bathroom. Enjoy sunrise mornings and alfresco dining on a cozy balcony with a lush garden view. The unit comes with parking and a locker. Condo fee covers heat & water. Great location: walking distance to GO station, Viva, Parks, Schools, Restaurants, Medical, Banks, Hillcrest Mall, minutes to major highways 7, 404 & 407. Planned Subway Expansion. (id:56889)
Move Up Realty Inc.


