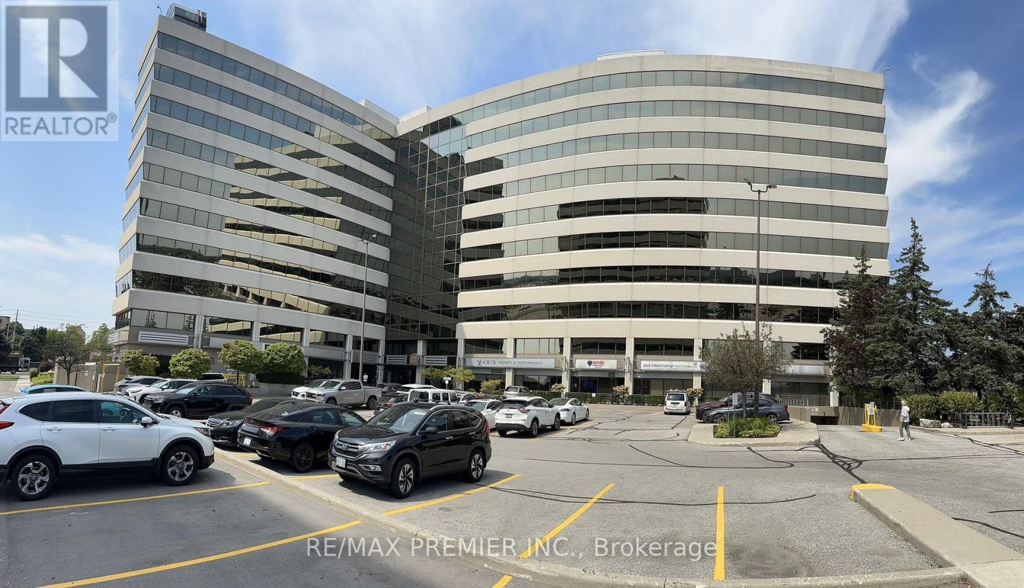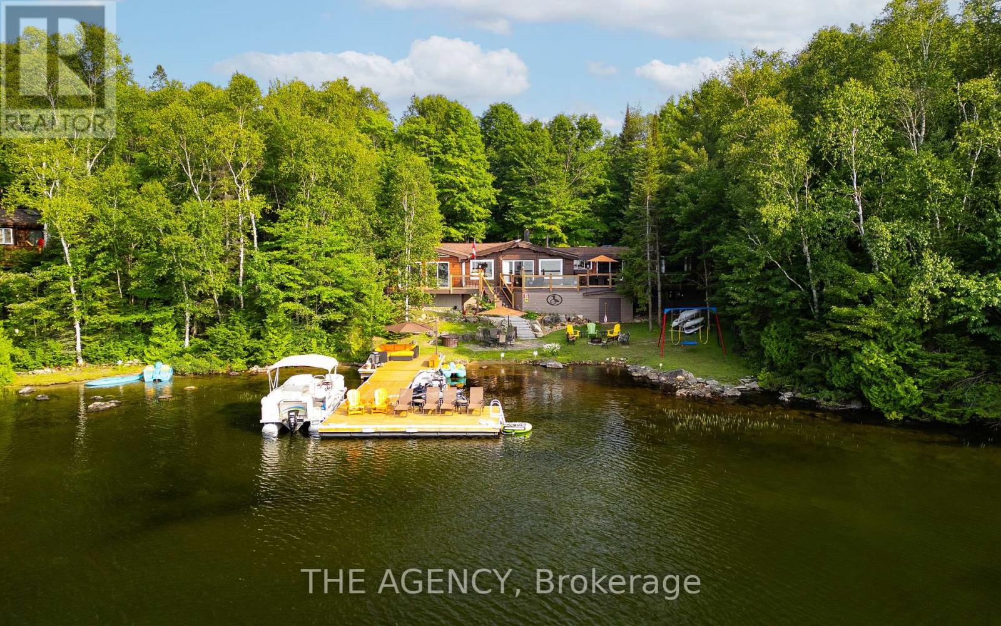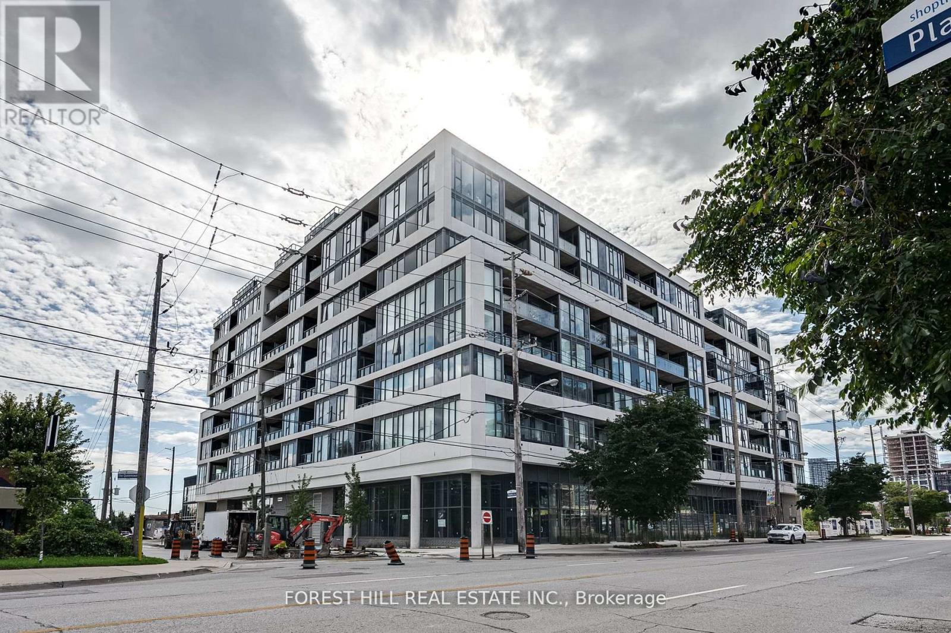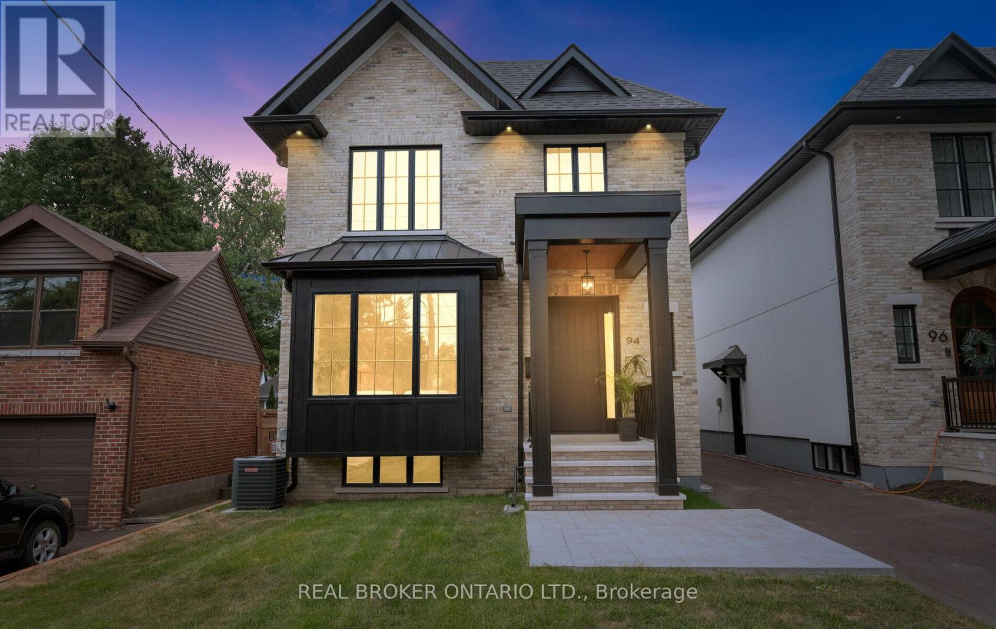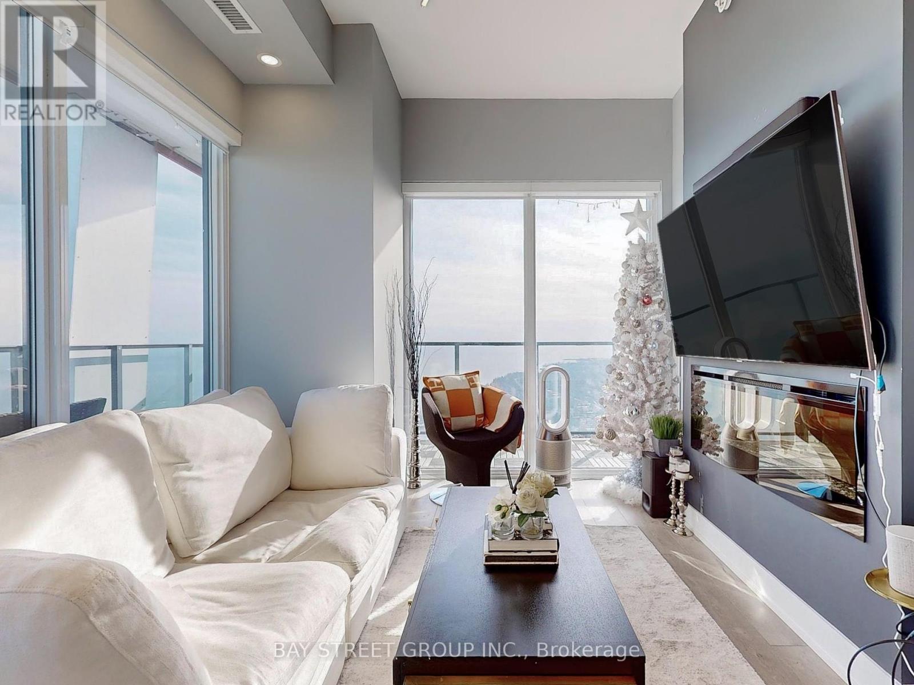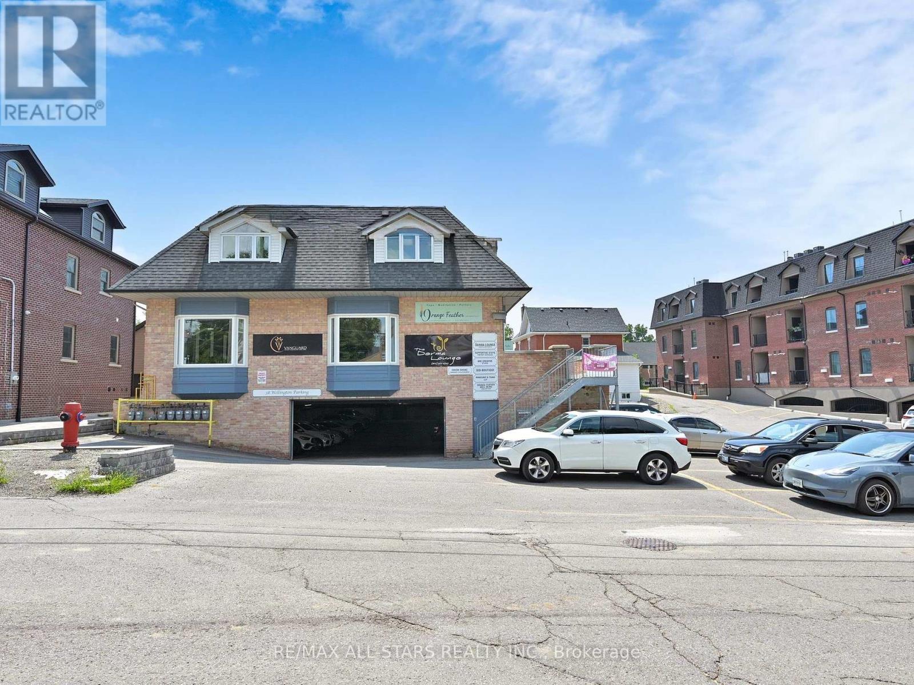700-24 - 305 Milner Avenue
Toronto (Malvern), Ontario
Furnished office located at the buzzing intersection of Markham Road and Milner Avenue, just north of Highway 401, 305 Milner offers over 12,000 square feet of space where innovation and collaboration thrive. More than just a workspace, were a community designed to inspire and elevate your business. Fully furnished professional office space available immediately. Easy access to Highway, TTC, Restaurants and Services, Memberships tailored to fit your budget, Flexible working hours - access to your office round-the-clock, Modern, flexible spaces designed for productivity, Network with like-minded professionals, Fully equipped for all your business needs including free internet and office furniture, access to reception services, client meet-and-greet, access to boardrooms, kitchen/lunchrooms, waiting areas, and additional printing services. Whether you're launching a new venture, seeking a change of scenery, or simply need a vibrant space to spark your creativity, you'll find your perfect match here. Offering budget-friendly options ideal for solo entrepreneurs to small teams, with private and spacious office space for up to 10 people. Ideal for professionals and established business owners. **EXTRAS** Fully served executive office. Mail services, and door signage. Easy access to highway and public transit. Office size is approximate. Dedicated phone lines, telephone answering service and printing service at an additional cost. (id:56889)
RE/MAX Premier Inc.
36 Stonebridge Boulevard
Toronto (L'amoreaux), Ontario
Huge Detached Home Boasting Over 2500Sqft Backing Onto Green Space. Minutes To Schools, Public Transit, 404 & 401, T&T, Pacific Mall And So Much More! Very Large Rooms With Lots Of Natural Light. This Home Has Not 1, But Upgraded To 2 Ensuite Washrooms. Direct Access From Garage To Open Foyer With Cathedral Ceiling. Rental Is For Main And Second Floor Only With Private 2 Car Garage and 2 driveway parking. Basement is used for storage by the owners. (id:56889)
Royal LePage Your Community Realty
Real Broker Ontario Ltd.
Lower - 620 O'connor Drive
Toronto (East York), Ontario
Situated in the heart of East York, 620 O'Connor is surrounded by everything you need top-rated schools, parks, local cafes, and convenient access to the DVP and TTC. The neighborhood offers a unique blend of urban accessibility and community charm, with nearby Taylor Creek trails and shopping districts. This charming property boasts a fully finished and renovated basement with a separate private entrance. Step inside to find a bright, airy and inviting layout, highlighting the spacious rooms and thoughtful finishes throughout. Whether you're relaxing in the bright living area or enjoying time in your private outdoor space, this space offers comfort and versatility. Tenant to pay 1/3 of gas, hydro and utility which includes water and waste disposal. (id:56889)
Property.ca Inc.
57 Lake Haven Drive
Kearney, Ontario
Perfectly positioned on the pristine shores of Loon Lake, this exceptional 6 bedroom 6 bathroom waterfront property offers 136 feet of sandy shoreline and direct access to both Loon and adjoining Grass Lakespring-fed, crystal-clear waters ideal for swimming, fishing, kayaking, and boating. The thoughtfully designed interior of this year-round cottage celebrates the four seasons which is where the property gets it's name. Each of the four main bedrooms are thematically styledWinter, Fall, Summer, and Spring. The master Spring suite is a private retreat with a Jacuzzi tub, oversized walk-in shower, and oversized vanity. Summer, Fall, and Winter are all large bedrooms with generously proportioned ensuite bathrooms. From the kitchen, family room, and main living room, there are unobstructed picturesque views of the lake. On the main floor there is also a childrens bunk room with queen/single configuration and ensuite, plus a sixth bedroom on the lower level with adjacent spa-style bath offer ample accommodations. The lower level also features an electric cedar sauna, a cozy TV room which can also be accessed from the primary bedroom via a spiral staircase, and tons of storage for water toys, gear and equipment. With a sought-after northwest exposure, the cottage captures breathtaking sunsets year-round which can be enjoyed from the dock, the upper deck which features a sunk-in hot tub and spans the entire length of the home and is accessible from multiple rooms in the home, the professionally landscaped lower deck complete with stone. A gated entrance welcomes you to a beautifully maintained property featuring a three-car garage, a Generac generator (2023), and a modern three-separator septic system with dual weeping beds. The property is also situated within close proximity to tons of trails to be enjoyed in the Winter by sled or in the summer by ATV. This is more than a cottageits a refined lakeside sanctuary where nature, comfort, and privacy converge. (id:56889)
The Agency
201 - 859 The Queensway
Toronto (Stonegate-Queensway), Ontario
Absolutely stunning brand new unit in Boutique Condo. Unobstructed south and east views of the lake. 9ft ceilings. 1 bedroom plus den with 2 WASHROOMS. Builder will pay for developers closing costs. Large windows, high end finishes throughout, plank vinyl flooring, porcelain bathroom tile floors, ceramic stacked bathroom wall tiles , ceramic stack tile kitchen backsplash, high end stainless steel appliances, steps to bus , restaurants, extremely close to Gardiner and Hwy 427. Amazing amenities in the building and priced to sell immediately. Move in right away!!! (id:56889)
Forest Hill Real Estate Inc.
94 Prince Edward Drive S
Toronto (Stonegate-Queensway), Ontario
Welcome to this stunning brand new custom built home in Sunnylea by HighRidge Fine Homes, where luxury craftsmanship meets intelligent design. Thoughtfully curated from top to bottom, this residence features wide plank oak flooring, designer lighting, and a fully automated smart home system by Kennedy Hi-Fi with security cameras, entry point sensors, and enterprise-grade Wi-Fi.The show stopping kitchen by Rosedale Kitchens includes a walk-in pantry, panelled Fisher & Paykel appliances, quartz slab countertops by MarbleWorks, a Kraus quartz composite sink with touchless faucet and filtered water tap, and KitchenAid dishwasher and microwave. The open concept layout connects to a spacious dining area and elegant family room with custom built-ins and a stylishly framed gas fireplace. Glass sliding doors walk out to an elevated deck with natural gas BBQ hookup and views of the backyard.Upstairs, the luxurious primary suite offers a stunning ensuite and custom walk-in wardrobe. Three additional bedrooms feature built-in closets with integrated lighting. Bathrooms are appointed with premium fixtures by Canaroma, Rbrohant, Aqua Gallery, and Moen & custom vanities, curated tile from SS Tile & Stone throughout the home.The expansive lower level features radiant heated polished concrete floors, high ceilings, and space ideal for a nanny or in-law suite, home gym, or theatre. Multiple dimmer controlled lighting zones throughout.Additional highlights include Pella windows and patio doors, custom Arista front door, Whirlpool washer & dryer & stylish fixtures by West Elm, Artika, Globe Electric & Generation Lighting.Located in highly desirable Sunnylea with top rated schools, TTC, highway access, and scenic walking trails along Mimico Creek and the Humber. A rare opportunity to own a truly custom luxury home in one of Toronto's most coveted west end neighbourhoods. (id:56889)
Royal LePage Terrequity Realty
40 Birchard Boulevard
East Gwillimbury (Mt Albert), Ontario
Come discover this incredible family home in the heart of Mount Albert. This 4 bedroom, 4 bathroom home rests on a large lot on a mature street right in the heart of town. Featuring large room full of light, a fully separate main floor family room and finished basement this house feels warm, welcoming and spacious. The back yard is large and private and is ready for you to spend many wonderful sunny days entertaining and relaxing. All of this topped off by a two car garage and spacious driveway! You are not going to want to miss out on this one...book your showing today! (id:56889)
Century 21 Leading Edge Realty Inc.
717 - 2885 Bayview Avenue
Toronto (Bayview Village), Ontario
Welcome to the Iconic ARC Condominium, ideally located in the heart of North York, Toronto. This bright and spacious 1 Bedroom + Den suite offers a sun-filled west exposure and a thoughtfully designed layout.Enjoy the ultimate in convenience just steps from Bayview Village Shopping Centre, Bayview Subway Station, TTC bus routes, North York General Hospital, the YMCA, and quick access to Highway 401.Within the ARC, residents are treated to a wealth of premium amenities, including 24-hour concierge, an indoor pool, rooftop terrace, fully equipped fitness centre, resident lounge, guest suites, theatre room, boardroom, party room, and ample visitor parking.Inside the suite, you'll find 9-foot ceilings, an open-concept living and dining area, a modern kitchen with stainless steel appliances, sleek cabinetry, quality countertops, breakfast bar, track and ceiling lighting, and a walk-out to the balcony from the living area. The primary bedroom features a private 4-piece ensuite, while a second 3-piece bath serves guests. Additional highlights include a versatile den/home office, ensuite laundry with washer and dryer, custom window coverings, and fresh paint throughout. (id:56889)
RE/MAX Urban Toronto Team Realty Inc.
2177 N Orr Lake Road
Springwater, Ontario
Cozy 2-Bedroom 4 Season Waterfront Cottage A Perfect Escape Near Toronto! Escape the hustle and bustle of city life with this charming 2-bedroom waterfront cottage, located just a short drive from Toronto. Nestled along the serene shores of Orr Lake, this property offers a tranquil retreat with stunning water views and natural surroundings. 2 bright and cozy bedrooms, perfect for a small family or weekend getaways. Open-concept living and dining area with large windows and patio doors that let in plenty of natural light and showcase breathtaking views. Kitchen with full sized fridge and stove and microwave. Patio doors lead to a spacious deck overlooking the water-ideal for morning coffee, evening sunsets, bbqing or entertaining guests. Private access to the water for kayaking, paddle boarding, or simply enjoying the peaceful ambiance. Winter activities include skiing, snowmobiling, skating, and snowshoeing. Summer activities include, mountain biking, dirt biking, golf, swimming, fishing, boating, and hiking. This cottage is perfect for anyone seeking a quiet, low-maintenance retreat just over an hour outside Toronto. Whether you're looking for a weekend getaway, a summer/winter home, this cozy waterfront gem offers endless possibilities. Conveniently located near Barrie and Orillia, with easy access to local amenities, dining, and outdoor activities. Minutes to Horseshoe Valley, Mount St Louis Moonstone, and a quick drive to Honey Harbor, Wasaga Beach, and Blue Mountain. Photos are staged. (id:56889)
Royal LePage Signature Realty
Lph07a - 30 Shore Breeze Drive
Toronto (Mimico), Ontario
Welcome To Eau Du Soleil Luxury Waterfront Condominiums! A One-Of-A-Kind Gem In The Sky, Penthouse Level! Wake Up To Miami Style Living W/ Floor To Ceilng Windws Overlooking Toronto Skyline, CN-Tower, Water, Marina, Truly A Feeling Like No Other. This 2 Bedroom And 2 Washroom Unit, Over 1,067 Sq.Ft Includes 300 Sq. Ft Wrap Around Balcony, 10 Ft. Ceilings, Features Over $100K In Upgrds,High End Miele Kitchen Appliances,Upgrd Light Fixtures&Pot Lights, Custom Cabinets,Kitchen Island & Mini-Bar, 2X Electric Fireplaces, Custom Bthrms W/ Illumnated Mirrors, Hardwood Throughout,All Remote Electric Designer Roller Blinds,Extended-height Doors, Engineered Deck Tiles Throughout Balcony And More! Exclusive Access To Executive Lounge On The UPH Level, Luxury Amenities Including Salt Water Pool, Gym, Yoga Studio, Party Room And Large Terrace With BBQ Area, Steps To Marina, Bike Trails And Fine Dining, Minutes To 427 And QEW. (id:56889)
Bay Street Group Inc.
3a - 38 Wellington Street E
Aurora (Aurora Village), Ontario
Available For Lease In A High Traffic Area In The Heart Of Aurora. Perfect For Professional Office, Retail, Salon Or Medical Services. Features Include Storage Room, Elevator, Plenty Of Parking With Garage & Outside Parking Spots,. Steps To Yonge Street. Close To Go Transit. (id:56889)
RE/MAX All-Stars Realty Inc.
Suite 1 - 287 Carlton Street
Toronto (Cabbagetown-South St. James Town), Ontario
Live Your Best Life in Historic Cabbagetown! Welcome to 287 Carlton Street a beautifully restored landmark property in the heart of Cabbagetown, one of Toronto's most storied neighborhoods. This suite has oversized windows throughout and is bathed in natural light from south, west & north exposures. The 1100 sq ft main-floor 1-bedroom suite blends Victorian charm with modern comforts. Special notables include hardwood floors, high ceilings, incredibly tasteful finishes, exposed brick throughout, an Entertainers dream kitchen with upgraded new appliances, gas stovetop, large centre island with seating and so much storage! There is exposed brick with a gas fireplace in the Primary, floor to ceiling windows, ceiling fans and a double closet. The renovated 4 piece is so spacious and includes built in laundry with new full sized washer & dryer and folding shelf. The large south facing back deck overlooks a private treed property leading to a secret "city owned parkette" oasis. Also includes a side entrance, dedicated storage locker, and coveted rear parking for 1 car. Steps from Parliament & Carlton, enjoy easy access to transit, shops, dining, Yorkville, and downtown. Surrounded by tree-lined streets and spectacular heritage homes, this suite offers the perfect mix of character, convenience, and community. A true home full of charm you won't want to leave. (id:56889)
Sotheby's International Realty Canada

