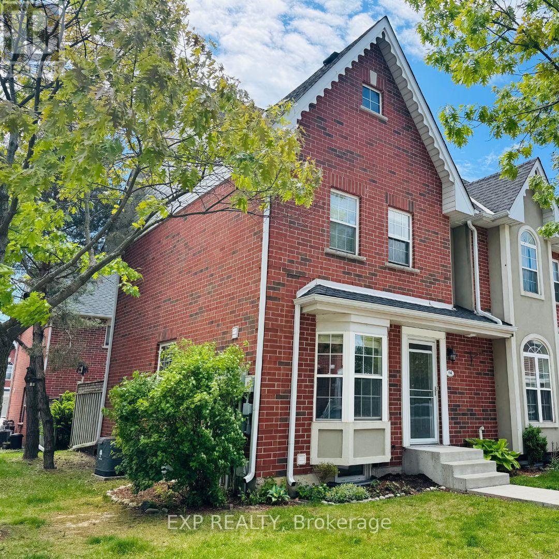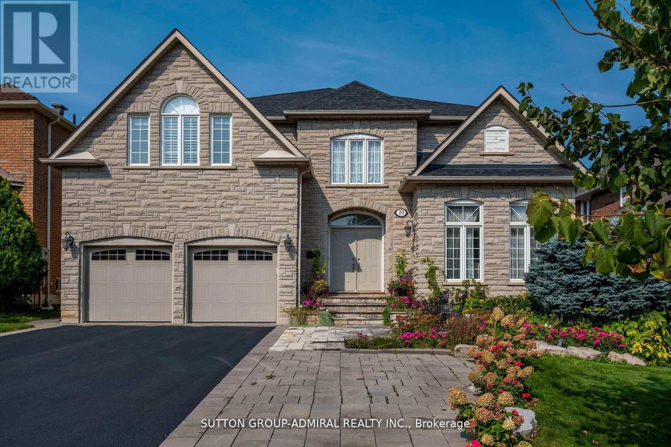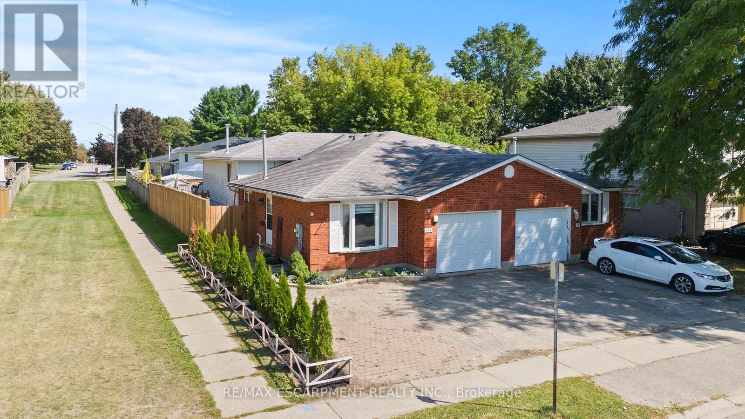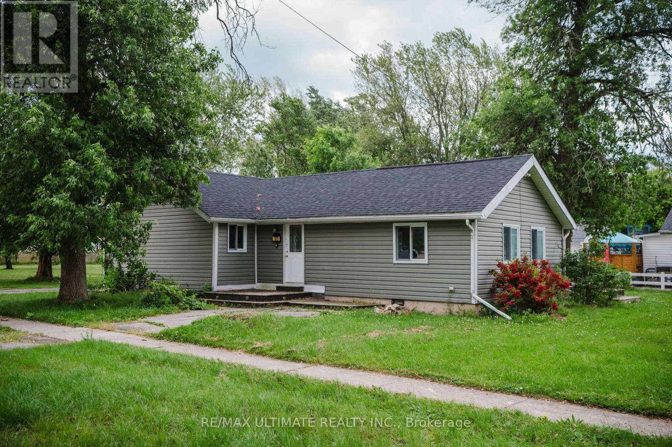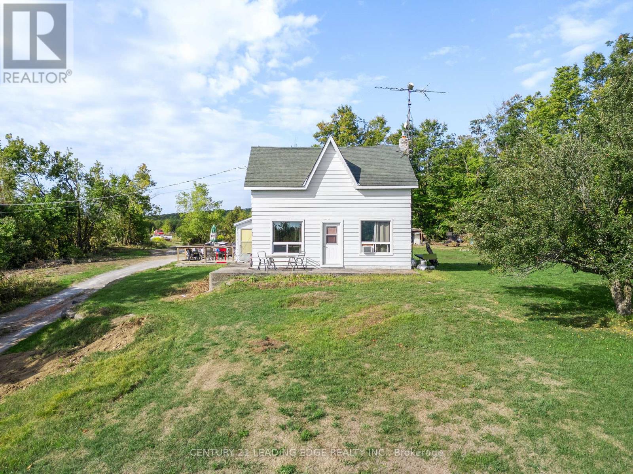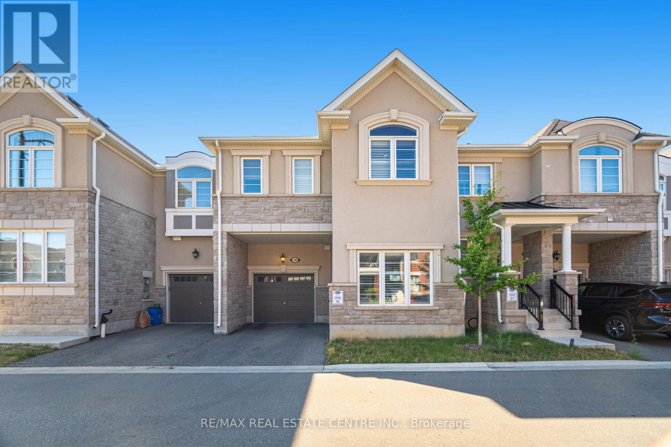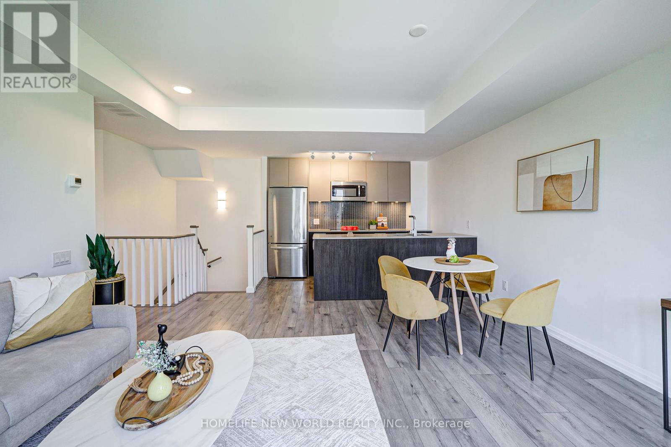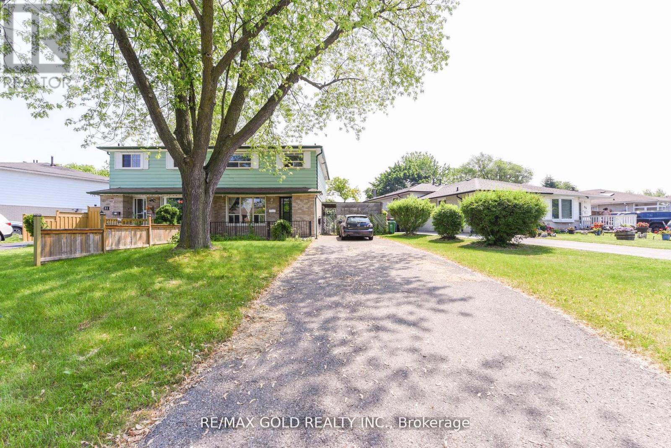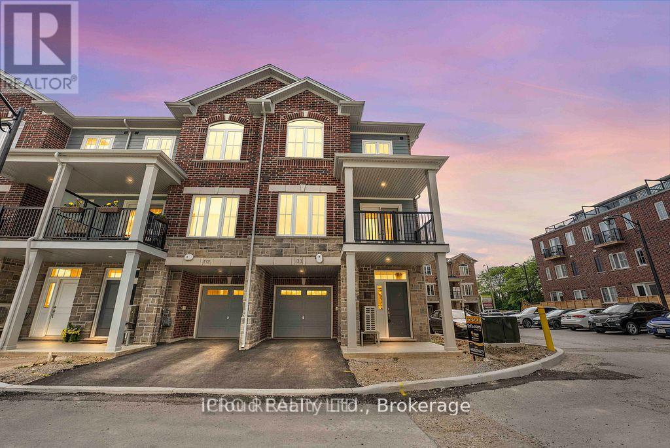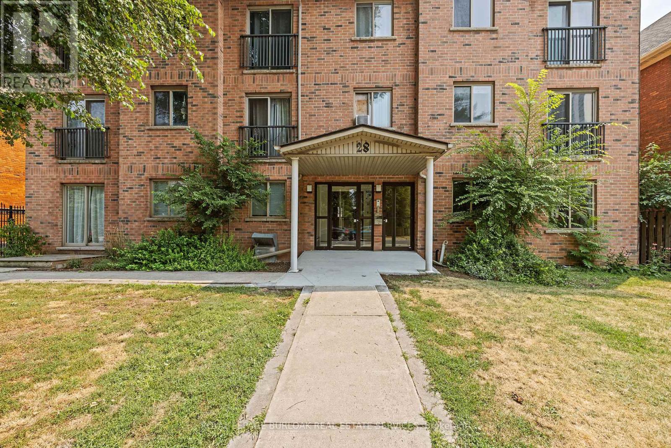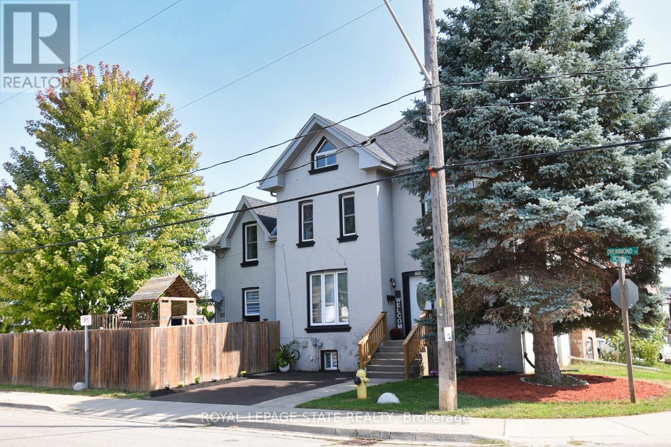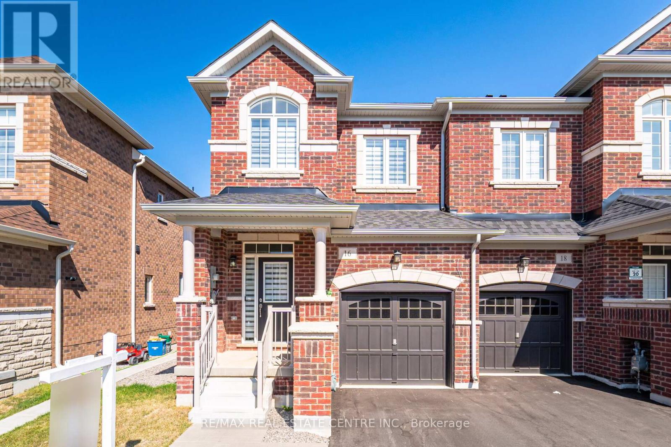205 Snug Harbour Road
Kawartha Lakes (Lindsay), Ontario
Jaw-Dropping Sunset Views From This Stunning Direct Waterfront Home On Sturgeon Lake, Just On The Outskirts Of Lindsay! This Gorgeous Bungalow With A Fully Finished Walk-Out Basement Is Completely Move-In Ready. Gather Around The Campfire On The Water's Edge With North/West Exposure Perfect To Capture The Sunset Each Night. Fully Open Concept Main Floor With Impressive Custom Kitchen Of Features Quartz Counters, Feature Tile Backsplash, Large Island & Separate Pantry Closet. Living Room With Gas Fireplace & The Most Amazing Water Views! Extra-Wide Patio Door Walk-Out To the Deck W/Glass Railings That Spans The Entire Back Of The Home! Large Primary Suite Features Waterfront Views, Spacious Walk-In Closet, Laundry, And Private Ensuite Bath W/Glass Shower & Double Vanity. Spacious Second Bedroom On The Main & 4-Pc Guest Bath. Newly Finished Walk-Out Basement With 3 Bedrooms and recreation room, Beautiful 3-Pc Bath. (id:56889)
RE/MAX Excel Realty Ltd.
2401 Irene Crescent
Oakville (Ga Glen Abbey), Ontario
Welcome to this beautifully upgraded home in the sought-after Glen Abbey community of Oakville. Perfectly situated just minutes from Highway 403, this residence offers the ideal blend of convenience and luxury living.Step inside and discover a bright, newer home designed for both comfort and elegance. Each bedroom is thoughtfully appointed with its own ensuite bathroom, providing privacy and convenience for every family member. The gourmet chefs kitchen is the heart of the home, complete with high-end finishes, modern appliances, and generous space for both cooking and entertaining.Outdoors, the property has been enhanced with stunning landscaping and brand-new stonework in both the front and back yards, creating a welcoming curb appeal and a serene backyard retreat. For recreation, youll enjoy being just moments away from the prestigious Glen Abbey Golf Course, one of Oakvilles landmark destinations.With its premium location, extensive upgrades, and refined design, this is a rare opportunity to own a truly special home in one of Oakvilles most desirable neighborhoods. (id:56889)
Royal LePage Your Community Realty
1110 - 2900 Battleford Road
Mississauga (Meadowvale), Ontario
Spacious and well-maintained 3-bedroom condo apartment in the heart of Mississauga. Hydro, Heat and Water included. This bright unit features a generous living and dining area, a private balcony, in-suite laundry with storage, and three large bedrooms. All utilities (water, electricity, heat) are included in Main maintenance . One underground parking spot is also included.Enjoy a full range of building amenities such as an outdoor swimming pool, sauna, gym, tennis court, playground, BBQ area, party room, library, and garden. Conveniently located near Meadowvale Town Centre, Meadowvale GO Station, major banks, Metro grocery store, community centre/library, and parks. Easy access to the University of Toronto Mississauga Campus, with nearby schools and excellent transit. Quick connections to Highways 401, 403, and 407 make commuting a breeze. (id:56889)
Ipro Realty Ltd.
64 - 4200 Kilmer Drive
Burlington (Tansley), Ontario
Welcome to Unit 64! One of the brightest, quietest, and most private homes in the Tansley Woods community due to its rare positioning. This freshly updated end-unit townhome is unique, with neighbours only on one side and a large grassy area on the other, giving it the feel of a detached home but with condo benefits. Windows on three sides (including a rare side window overlooking green space) fill the home with natural light and provide exceptional privacy. Painted throughout (Aug 2025) with new stair carpeting (Aug 2025), new window coverings (Aug 2025), and a new furnace, A/C, and hot water tank (2023), the home shows beautifully. The open-concept main floor flows seamlessly to a private enclosed deck, perfect for entertaining or relaxing outdoors. Upstairs, the primary bedroom features a vaulted ceiling, alongside a full bath and a second sun-filled bedroom. The finished basement adds valuable living space with room for a family room, office, or gym, plus a large laundry area. Enjoy direct access to the newly upgraded park, Tansley Woods Community Centre with pool and library, pickle ball courts, baseball and soccer fields, forested trails, and nearby schools. Convenient to shopping, restaurants, the QEW, and Hwy 407, this rare end-unit combines comfort, lifestyle, and location. Highly sought after community known for it's low condo fees and excellent reputation. Comes with two exclusive parking spaces. (id:56889)
Exp Realty
19 Langtry Place
Vaughan (Uplands), Ontario
Welcome to 19 Langtry Place, an elegant, very spacious, home nestled on a quiet, tree-lined street in Thornhills prestigious Uplands community. This beautifully maintained residence offers an exceptional blend of sophistication, space, and comfort perfect for family living and upscale entertaining. The backyard includes a beautiful pool and spa with a very rare completely private enclave. Step inside to a grand two-storey foyer with soaring ceilings and expansive windows that fill the home with natural light. The main floor features spacious living and dining areas, ideal for gatherings, a kitchen complete with high-end appliances, custom cabinetry, and a functional layout that makes cooking a joy.Upstairs, the luxurious primary suite includes a spa-like ensuite bath and ample closet space, while the additional bedrooms provide comfort and privacy for family and guests. The fully finished basement offers even more living space perfect for a home theater, gym, or guest suite including a full kitchen. Located just minutes from top-rated schools, golf courses, shopping, and dining, this home also provides excellent access to transit and major highways. Don't miss your chance to own in one of Thornhills most sought-after neighborhoods. Book your private showing today. (id:56889)
Sutton Group-Admiral Realty Inc.
50 Ready Road
Centre Wellington (Fergus), Ontario
Welcome to this stunning new build in the heart of Fergus, Ontario a charming and historic community known for its scenic Grand River views, vibrant downtown, and strong sense of community. This impressive home offers over 2,700 sq ft of luxurious living space, situated on a premium oversized corner lot.Thoughtfully designed with high-end upgrades throughout, the home features soaring 10-foot ceilings, a chef-inspired modern kitchen with ample storage, and a spacious open-concept layout perfect for family living and entertaining.You'll find 4 generously sized bedrooms, including a serene primary suite with a spa-like ensuite your own private retreat. The large unfinished basement offers endless potential to customize the space to suit your lifestyle needs.Located just minutes from downtown Fergus, you'll enjoy local shops, restaurants, beautiful parks, and year-round community events. With easy access to Guelph and KW, this is a rare opportunity to own a turnkey home with room to grow in one of Ontario's most desirable small towns. (id:56889)
RE/MAX Escarpment Realty Inc.
A - 15 Oak Avenue
Brant (Paris), Ontario
Welcome to this beautiful semi-detached home in the heart of Paris, just across from the Paris Fairgrounds, home to local festivals and community events. Behind its charming exterior, this home reveals an impressive amount of living and storage space. The main floor offers a functional and spacious open-concept floor plan with a chef's kitchen, ample cabinetry and prep space, and inside access from the garage. A few steps up to the 2nd floor, you'll find 2 bedrooms and a renovated 4-pce bathroom (2025) with a linen closet. The primary bedroom features an enclosed bonus room that works perfectly as an office or a nursery, plus an expansive walk-in closet and access to your backyard. The lower level is finished with a large family room, 3-pce bathroom, and another ideal spot for your at-home office. The basement features a 3rd bedroom, a great-sized storage/utility room, and laundry. The backyard is perfect for all-season use with an above ground pool and a 6-person hot tub, surrounded by a brand new fence! Just across from the Paris Fairgrounds, you can enjoy the annual Paris Fair, the Great Canadian Butter Tart Festival, the seasonal Night Market, Paris Curling Club, to name a few. Just around the corner from North Ward Elementary School, and minutes to Sobeys, Canadian Tire, restaurants, and more. This home truly brings together space, comfort, and community. (id:56889)
Royal LePage Burloak Real Estate Services
1 Maple Crescent
Oro-Medonte, Ontario
Welcome to 1 Maple Cres in the sought-after Big Cedar Estates community in Oro-Medonte! This beautifully updated 2 bedroom/2 bathroom home features many updates including a beautiful kitchen with island, natural gas fireplace and air conditioning, 2 gas fireplaces, and amazing large deck and gazebo. There are also many conveniences like a large double car garage plus single carport, and low maintenance steel roof. Enjoy a perfect blend of comfort, functionality and peace of mind with low maintenance community living. Don't miss your opportunity to see this beautiful property first hand! 1 time $5000 fee for new members to the park. $345.00 monthly fee includes: water, cable, grass cutting. snow removal, clubhouse and walking trails. New owner Is subject to member approval by the board of directors. (id:56889)
RE/MAX Hallmark Chay Realty
Right At Home Realty
372 Helen Street
Fort Erie (Crystal Beach), Ontario
Welcome to this charming fully renovated 3-bedroom, 2-bathroom bungalow located in the heart of Crystal Beach! Just a 10-minute walk to the Crystal Beach Waterfront Park, this home offers the perfect blend of comfort and convenience. Featuring a bright and spacious open-concept layout, the large living room is ideal for gatherings and everyday living. Whether youre looking for a vacation retreat, an investment property, or your next family home, this property delivers the relaxed beachside lifestyle you have been waiting for. (id:56889)
Adjoin Realty Inc.
381 Burnt River Road
Kawartha Lakes (Somerville), Ontario
Attention Investors and Nature Lovers! Discover an exceptional opportunity with this charming 1800's farmhouse surrounded by 100 acres of beautiful countryside! This unique property offers a blend of rustic charm and modern convenience ,making it ideal as a year-round residence or an investment venture offering seasonal retreats and short-term vacation rentals. Featuring a lovely eat-in country kitchen leading out to a sunporch to enjoy your morning coffee, a cozy living room with fireplace and 3 bedrooms on the second level. Outdoors you can enjoy 100 acres of mature forest with trails perfect for ATV rides, snowmobiling, hiking, or peaceful nature walks. Property improvements include: New sump pump (April 2025), new spray foam insulation in basement (2024), tankless hot water system (2023),newer propane furnace (7 yrs old), newer electrical panel (5 yrs old). Outbuildings: Quanset hut 30'W x 50'0 and an 8ft x 20ft truck box (id:56889)
Century 21 Leading Edge Realty Inc.
28 - 975 Whitlock Avenue
Milton (Cb Cobban), Ontario
This Gorgeous 2 Story Mattamy Townhome Over 1900 Sqft With 4 Bedrooms and a Den at main level whcih can be used as office,3 Bathrooms Is Located In A Beautiful Desirable Community. This Home Has Laminate Floors Throughout The Main Floor With Upgraded Oak Stairs, A Stunning White Kitchen With A Spacious Island. It Comes With Auto Remote Garage Opener With Access To Home, You're just minutes to Milton Hospital, Milton GO Station, Beaty Library, and steps to YMCA Child Care, Cobban Neighbourhood Park, and major grocery stores like Fresco, Metro, Sobeys, and Food Basics. A must-see! convenient. (id:56889)
RE/MAX Real Estate Centre Inc.
843 Cedarbrae Avenue
Milton (Dp Dorset Park), Ontario
Brand new 2 Bedroom 2 Washroom lower Level apartment available for rent. Comes with 2 full washrooms, 2 spacious bedrooms and a huge living room. It's a carpet free apartment. Set in a mature, family-friendly neighbourhood close to parks, schools, and all of Milton's amenities, Perfectly located, you are just minutes from everyday conveniences - 3 minutes to Home Depot, Real Canadian Superstore, Milton Public Library, longos, Walmart, Canadian tire, shopping malls, the Rec Centre, and the GO Station, plus only 5 minutes to Hwy 401. Immediate occupancy available. Need credit report, job letter, pay stubs, references! No smoking/pets. Utilities extra (id:56889)
Royal LePage Signature Realty
18 - 10 Brin Drive
Toronto (Edenbridge-Humber Valley), Ontario
Welcome to Kingsway by the River. This one-of-a-kind townhome at #18-10 Brin Drive stands out with a customized layout that sets it apart from the rest. Originally modified during construction, it features a larger primary bedroom complete with a walk-in closet and its own private ensuite washroom making this home a rare 2-bedroom, 3-bathroom gem where each bedroom enjoys its own full bath. With south-facing exposure, this sun-filled home boasts oversized picture windows with serene views of the parkette. Enjoy a modern chefs kitchen with a large peninsula, stone countertops, and ample cabinet space. Head upstairs to the big rooftop terrace, perfect for entertaining or relaxing while taking in open skyline views. Nestled in the prestigious Kingsway neighbourhood, this home is located within the highly regarded Our Lady of Sorrows & Lambton Kingsway school district. Enjoy walkable access to Kingsway Village, Bloor Street shops, TTC, Humber River trails, Starbucks, Bruno's Fine Foods, and nearby tennis courts, pool, and the Park W outdoor skating rink. Plus, a brand-new children playground is just steps from your front door. (id:56889)
Homelife New World Realty Inc.
29 Glenmore Crescent
Brampton (Northgate), Ontario
Prime Location. Perfect starter home? This home is a great opportunity for first-time buyers or investors. 30 mins to Toronto downtown/ Mississauga/ Vaughan/ Oakville. Easy access to public transit in any direction and a 5-10 minute drive to Highway 410 & 407 and Bramalea city Centre, Chinguacousy Park, Walmart, Worship places. House will be sold as is where is. (id:56889)
RE/MAX Real Estate Centre Inc.
57 Pinewoods Drive
Hamilton (Stoney Creek Mountain), Ontario
Welcome to 57 Pinewoods Drive, an impeccably maintained freehold townhome featuring 3 bedrooms and 2.5 bathrooms, situated in a quiet, family-friendly neighbourhood directly across from Cline Park in Stoney Creek! Greeted by garden beds and great curb appeal, enjoy convenient driveway parking for 2 vehicles plus a single garage. The foyer leads into the bright and spacious living room with a gas fireplace, the perfect space to relax or entertain. The kitchen is well-designed, with plenty of cabinetry, quartz countertops, and a peninsula. Off the kitchen is the dining area with charming French doors that lead to your private backyard retreat. A powder room and inside entry from the garage complete the main level. Make your way upstairs, where you will find the primary bedroom with ample closet space and a 3-piece ensuite bathroom, two additional spacious bedrooms, and a 4-piece bathroom. The finished basement hosts a recreation area ideal as a media room, home gym, or play area for the kids, along with the laundry and abundant storage space. The backyard is a getaway of its own! With green space, a patio, and beautifully maintained garden beds and greenery, it's a true haven for gardeners and outdoor enthusiasts. You're just a short drive to all amenities, great restaurants and shops, highway access, golf courses, Hamilton's downtown, Lake Ontario, many beautiful parks, waterfalls, and trails...the list goes on! Take advantage of this excellent opportunity to call this home yours. (id:56889)
RE/MAX Escarpment Realty Inc.
133 - 677 Park Road N
Brantford, Ontario
This modern corner lot home, never lived in boasts of a sleek and sophisticated living. This home offers the perfect blend of contemporary design, open plan functional living. Open concept with large windows and open patio (terrace), Plenty of natural light, high end finishes. Kitchen package, s/steel appliances (new), upgraded floors and doors. Located minutes from Lynden Mall (park). New power centre, urban living at its finest. Close to HWY 403 a must see!!! (id:56889)
Ipro Realty Ltd.
28 - 89 Armdale Road
Mississauga (Hurontario), Ontario
**Welcome to this nearly 5-year-old, Beautiful freshly painted, sun-soaked stacked townhouse offering 2 bedrooms, 1.5 baths, and 9-ft ceilings a true haven of contemporary living.***Very Low Maintainence Fee***Step inside the open-concept main floor, where gleaming hardwood floors in the living room pair beautifully with chic neutral tile in the kitchen. The modern kitchen features quartz countertops, a gooseneck faucet, and a full suite of stainless steel appliances, including fridge, stove, and dishwasher. The lower level offers a spacious primary bedroom with a walk-in closet, along with a generous second bedroom that includes both a closet and additional storage. A stylish 4-piece bath provides the perfect retreat with a superb shower and tub combination. Added convenience comes with an in-suite stacked washer and dryer. Located in the heart of Mississauga, this bright and well-maintained 2-storey home is perfect for commuters with easy access to Hwy 403, the upcoming LRT, and the Square One GO Bus Terminal. You'll also be just steps away from schools, shops, restaurants, community centers, libraries, parks, and the vibrant entertainment district. Enhancing site security by surveillance cameras and gated barriers at the parking area. ***Very Low Maintainence Fee***OPEN HOUSE SATURDAY SEPT 13 FROM 2-4 PM*** (id:56889)
Homelife/miracle Realty Ltd
504 - 1903 Pilgrims Way
Oakville (Ga Glen Abbey), Ontario
LOCATION, LOCATION, LOCATION with this elegant natural light filled suite at the prestigious sought after Arboretum in Glen Abbey. Enjoy stunning south eastern views in this bright, freshly painted, 2 bedroom, 2 FULL bathroom 1449 SF CORNER unit. A well-appointed lobby of the building welcomes you to the Arboretum. Each floor boasts newly updated hallway decor with six exclusive units per level. An oversized solid wood door greets you upon entering this suite. Tiled & laminate foyer and brand new neutral broadloom in the open concept living/dining rooms. The kitchen features classic cabinetry, ceramic backsplash, pot lighting and open breakfast area with floor to ceiling windows providing spectacular views for morning coffee & casual dining. The open concept floor plan provides generous sized living & dining areas, atrium & sliding glass door to the open balcony. The spacious primary bedroom features new plush broadloom, walk-in closet & double vanity 5 piece ensuite with soaker tub & separate tiled shower. The 2nd bedroom offers new plush broadloom, large double door closet & convenient access to the second full bathroom. In-suite laundry, heat pump 2020, 2 UNDERGROUND PARKING SPOTS & storage locker. This beautifully maintained complex with gated access, lush grounds & mature trees offers extensive building amenities including indoor pool, hot tub, sauna & change rooms, party room with kitchen, fitness room, billiards, library, hobby/games room, tennis courts, car wash bay, outdoor patio area with BBQs, plenty of visitor parking & guest suites. Never a dull moment at the Arboretum with its active social committee & extensive organized events. Prime location within walking distance to the famous Monastery Bakery. Close proximity to Glen Abbey recreation centre and lush natural walking trail system just outside the door. Easy access to major highways, transit, minutes to Oakville hospital & a 30-minute drive to Pearson Airport or downtown Toronto. (id:56889)
RE/MAX Aboutowne Realty Corp.
111 Lorne Scots Drive
Milton (Dp Dorset Park), Ontario
Bright 3-Bedroom Detached Home For Lease in Dorest Park! Beautifully maintained detached house with many upgrades, offering a functional open-concept layout and plenty of natural light throughout. Features 3 nice bedrooms, a modern kitchen with upgraded appliances, and a welcoming atmosphere that is move-in ready. The basement provides an excellent extra space for a recreation room or home office, making it ideal for todays lifestyle. (id:56889)
Century 21 Heritage Group Ltd.
1 - 271 Jevlan Drive
Vaughan (East Woodbridge), Ontario
Rare small corner unit 1200 Sq. Ft Unit, + a Legal 650 sq. ft. Legal Mezzanine which is not being calculated in the billable square footage. Perfect unit for many uses (except Automotive). Well managed and clean complex with easy access to 400 Highway. (id:56889)
Century 21 People's Choice Realty Inc.
35 Hawthorne Road
Mono, Ontario
Unique find in Cardinal Woods. This admirable Bungalow features 3 + 1 BRs and 3 WRs. A impressive Inground Salt water concrete "Solda Pool" 20x40' with Waterfall & Sun Shelf. Triple Garage with Epoxy Flooring. The Main Level consists of Engineered Hardwood flooring with an Open Air feeling. The LR offers a large Bay window with a remarkable Custom World Map on Wall. Extraordinary Renovated Kitchen (2019) with large Centre Island, Pot Drawers, Pot lights, Quartz countertops with W/O to concrete Patio, great for Entertaining. Family Rm features Bay window, Gas fireplace for those chilly nights. Laundry area has access to triple Garage, backyard and 2 pce WR. 3 spacious BR with Primary having a 3 Pce WR featuring W/I shower with Heated floors (2016). Open Riser Staircase to lower level consisting of large Rec. Rm, 4th BR, Office, Exercise room & Utility room. The backyard Oasis features a concrete patio, walkway to Pool and hot-tub areas, Professionally Landscaped Gardens. Near to school, church & Pickleball courts. New Septic System (2019) built to accommodate Pool. Possible in-law suite. 200 amp (2019), Roof (2016) Kitchen (2019) Flooring (2019) Appliances (2019) Epoxy Flr Garage (2019) Furnace (2016) A/C (2016) Generator-Wired full home (2015). (id:56889)
Royal LePage Rcr Realty
104 - 28 Victoria Avenue N
Hamilton (Landsdale), Ontario
The main floor condo is all about simplicity, comfort, and connection. The bright, open layout with large windows and pot lights gives the space a welcoming, modern vibe , the kind you'll actually look forward to coming home to. The kitchen balances style and practicality with stainless steel appliances, a tile backsplash, and an undermount sink, while in-suite laundry, parking and a storage locker keep life running smoothly. The building itself is secure and well cared for, with monitored cameras, a new fence and a refreshed entrance. Efficient heating and cooling means you'll stay comfortable year-round without fuss. And when you step outside, everything you need is at your doorstep - Hamilton General, West Harbour GO, restaurants, shops and daily conveniences are all within walking distance. It's the kind of place where you can trade long commutes and high maintenance for more time enjoying the city around you. Whether you're a first time buyer, an investor, or just ready for easy living in a central, walkable neighbourhood, this condo is a smart move. (id:56889)
Royal LePage Burloak Real Estate Services
111 Drummond Street
Brantford, Ontario
Beautifully updated (as per list below), 3 plus one bedroom semi-detached home with 2.5 bathrooms and a finished basement. You won't be disappointed as you enter into a large foyer with cubbies for all the kid's school bags and shoes. You will be impressed with a convenient office and the open concept main floor which has engineered hardwood. The living room is accented with an electric fireplace and the open concept design continues into a chef's kitchen. The kitchen has plenty of counter and cupboard space, a breakfast bar as well as an eating area that makes for a perfect space for cooking and dining. From the kitchen you are able to access a fully fenced back yard that has an amazing deck and a great play area for the children. Shed space is plentiful for extra storage and garden equipment The 2nd floor features 3 bedrooms and a 4 piece bath and the primary bedroom has a large walk-in closet. Keep going up to the third floor and you will find a fabulous finished loft space that can be used as a bedroom and/or office or play area. The loft has electric heat and a window air-conditioner. The basement is also fully finished with a family room, recreation/play room, 3 piece bathroom as well as laundry and storage. The furnace and central air are 2024 and the contract will be fully paid out by the sellers on completion so that the units will be owned. Updates include: shingles 2014, 2nd floor bathroom 2016, Main floor Bathroom 2017, attic 2017, kitchen 2018, basement 2019, office 2021. The front yard parking area has been newly asphalted. The basement couch is included. This property is move- in ready and a perfect place to call home!! (id:56889)
Royal LePage State Realty
16 Lidstone Street
Cambridge, Ontario
Welcome to this nearly new executive corner townhouse in one of Cambridges most desirable communities! Offering 2,154 sq. ft. of bright and functional living space, this 2-storey home is designed with families in mind. The carpet-free main floor features a welcoming foyer, spacious dining area, and an open-concept kitchen with tall cabinets, a central island, upgraded appliances, and a breakfast nookmaking it the heart of the home for everyday meals and family gatherings. Upstairs, youll find three comfortable bedrooms and a versatile loft, perfect for a kids play area, study space, or family lounge. The primary suite offers his-and-hers closets and a private 4-piece ensuite with modern finishes. With appliances and window coverings included, this home is move-in ready and waiting for your family to enjoy. (id:56889)
RE/MAX Real Estate Centre Inc.




