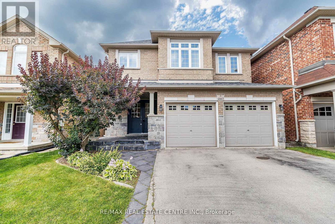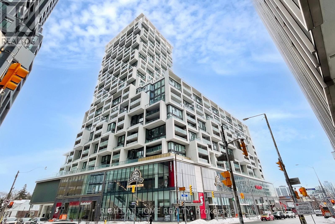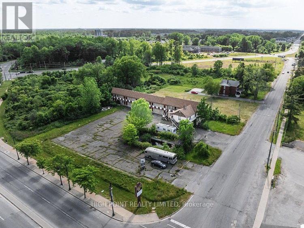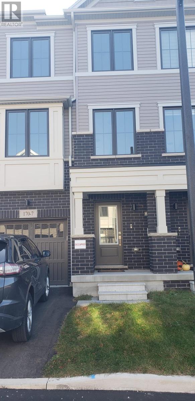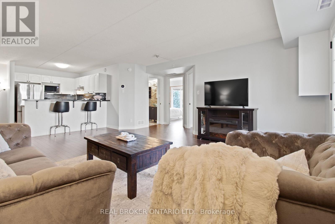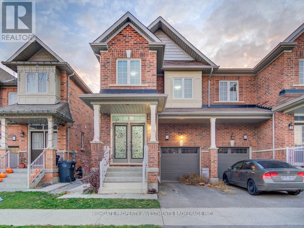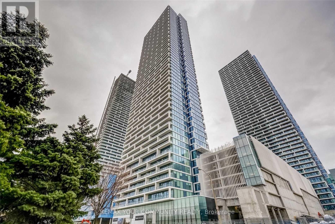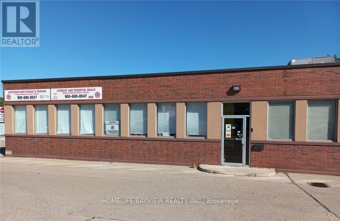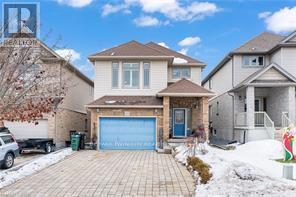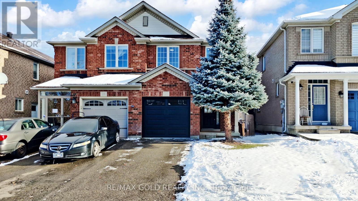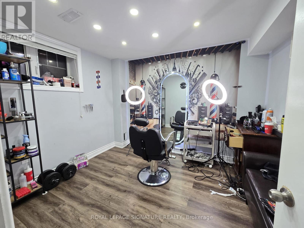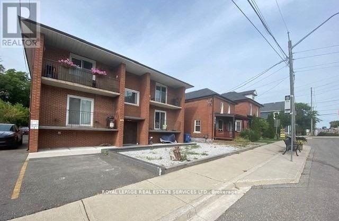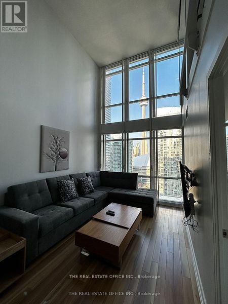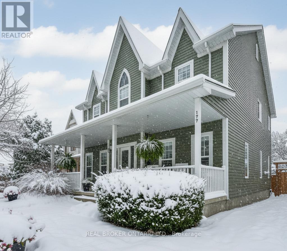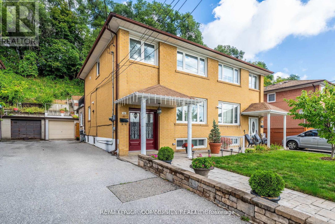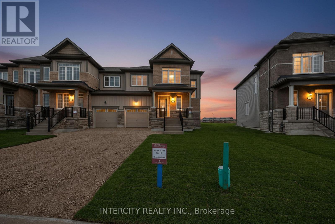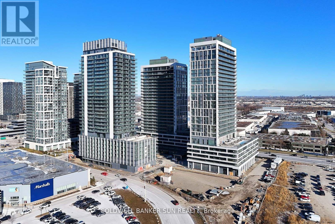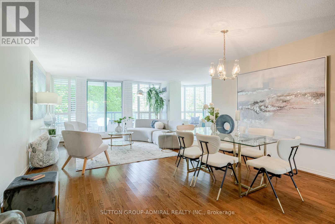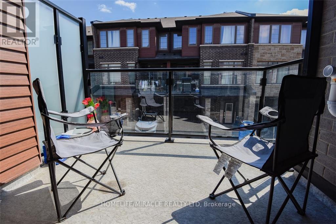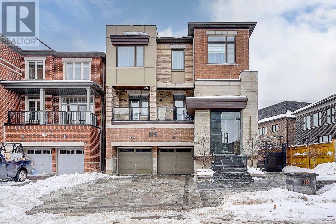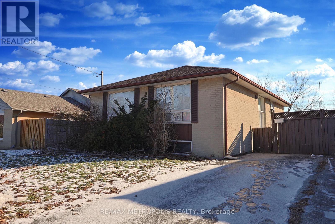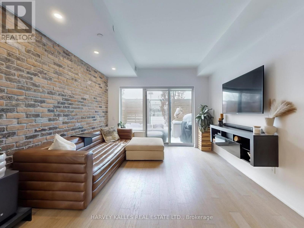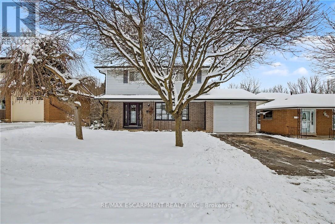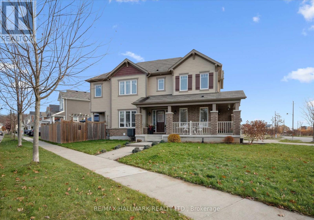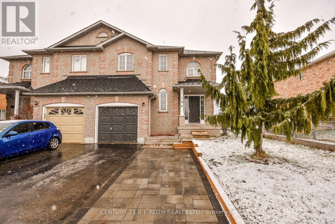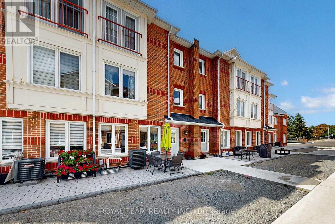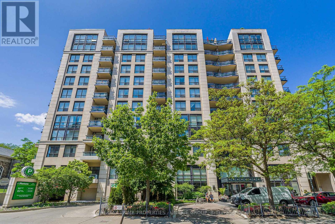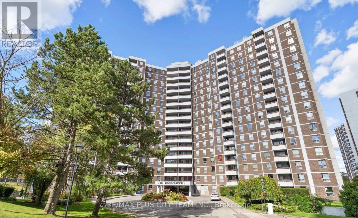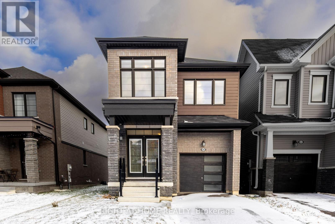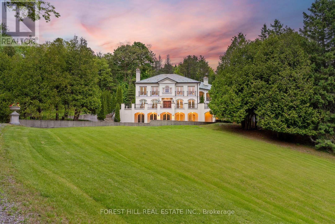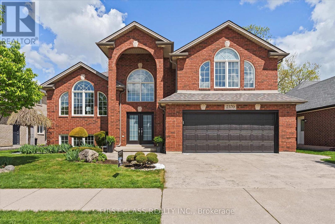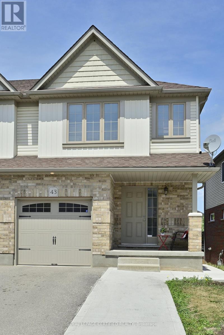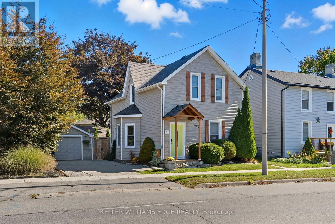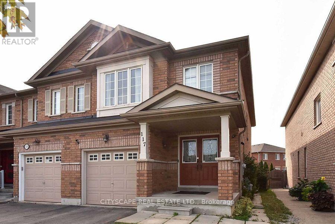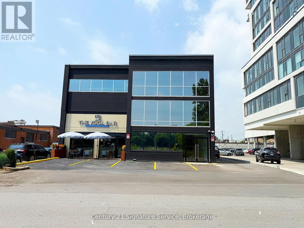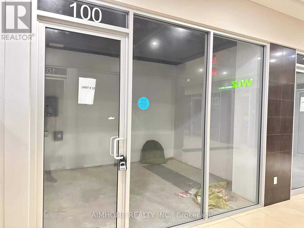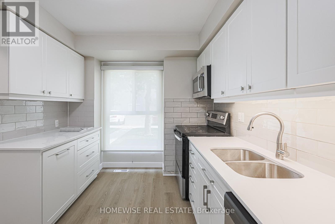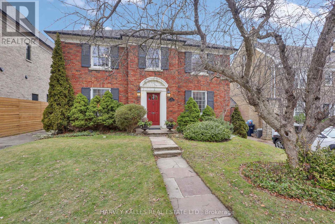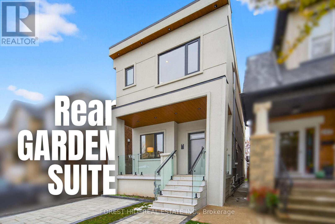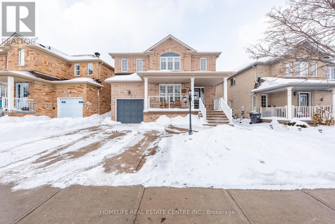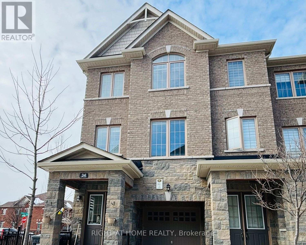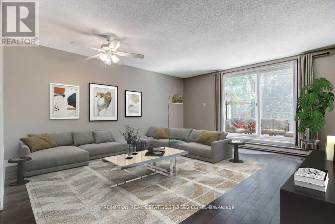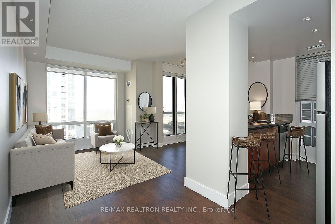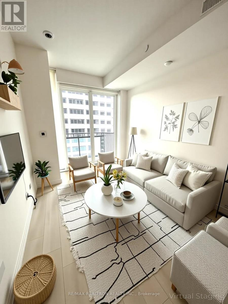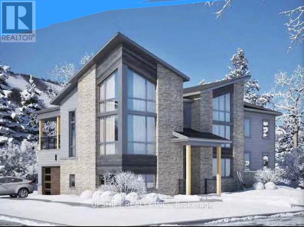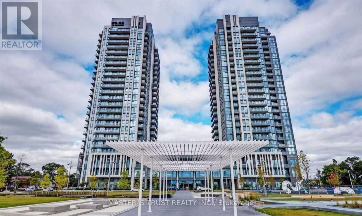4665 Huffman Road
Burlington (Alton), Ontario
With over 2,300 sq ft of living space. This beautiful home in the sought-after Alton Village is perfect for you. Located in a top-rated school district w/newer schools. This 3+1 bedroom home features a fully finished basement with an extra bedroom & a full bathroom. Providing plenty of room for everyone. You'll love the convenience of being close to so many amenities included the GO station for easy access to the 407 and 403. It's within walking distance to Starbucks, grocery stores, child care & more. Shopping is a breeze w/nearby centres & stores like Farmboy, Walmart, Fortinos, Longos and Costco just a short drive away. Enjoy the outdoors with many parks in the area and take advantage of the recreation centre. This home offers both convenience & a strong sense of community, making it ready to you to move in & enjoy! (id:56889)
RE/MAX Real Estate Centre Inc.
905 - 5 Soudan Avenue
Toronto (Mount Pleasant West), Ontario
This is the corner suite buyers wait for - and they don't come up often. Spanning approximately 810 sq. ft., this loft-inspired 2-bedroom, 2-bath residence delivers rare space, light, and privacy in one beautifully designed home. Soaring 10-foot ceilings and floor-to-ceiling windows wrap the suite in natural light, while the southeast exposure opens onto a private terrace overlooking a quiet tree canopy - a peaceful, green view you'll notice the moment you walk in. It feels calm, elevated, and refreshingly removed from the city buzz. The kitchen is both striking and functional, featuring upgraded marble countertops, a large centre island, and sleek high-gloss cabinetry with integrated lighting - perfect for entertaining or everyday living. Both bedrooms are generously sized with double closets, offering comfort, storage, and flexibility for work-from-home or guests. Art Shoppe is distinguished by its iconic lobbies designed by legendary fashion designer Karl Lagerfeld, creating a dramatic and sophisticated first impression. Residents enjoy an impressive selection of amenities, including a rooftop infinity pool and hot tub with cabanas, BBQs, and lounge areas, a fully equipped fitness center with yoga studio and dry saunas, plus media and theatre rooms, billiards and ping-pong rooms, wine tasting room, youth space, two party rooms, concierge service, guest suites, WiFi-enabled common areas, and convenient visitor parking. Set within a thriving urban hub, the building is surrounded by a vibrant mix of restaurants, cafés, and retail, with Farm Boy, West Elm, Staples. Eglinton Subway Station and Eglinton Crosstown LRT just steps away. Nearby amenities include North Toronto Memorial Community Centre, offering swimming and fitness facilities, and access to highly regarded schools such as Whitney Public School, Hodgson Middle School, and North Toronto Collegiate Institute. Experience elevated city living at Art Shoppe Lofts & Condos, perfectly situated at Yonge & Eglinton (id:56889)
Right At Home Realty
5544 Mcleod Road
Niagara Falls (Oldfield), Ontario
POWER OF SALE! In the heart of Niagara Falls vibrant tourist district. This high profile 1.52 acre corner site offers exceptional redevelopment potential in one of Canada's most visited destinations. Zoned Tourist Commercial, the property permits a wide range of uses including hotel, residential, mixed use, retail and tourism related development. Improved with a vacant non operating two storey motel containing 23 guest rooms plus a three bedroom manager's residence in need of rejuvenation, presenting either a restoration and expansion opportunity or a complete redevelopment play. Premier of Ontario and the City of Niagara Falls have a long term vision for intensification in the Tourist Core. The property offers the potential to pursue a hotel, mid rise or high rise rezoning for greater density and height, subject to municipal approvals. Strategically located at the busy gateway intersection of Stanley Avenue and McLeod Road, between Marineland and the established hotel and entertainment core, the site benefits from outstanding exposure and accessibility. It is minutes to Fallsview Casino, Horseshoe Falls, Clifton Hill, major attractions, the QEW highway, GO Transit and the U.S. border via the Rainbow Bridge. This is a rare chance to secure a significant redevelopment site in a tightly held tourist market with strong fundamentals, offered under Power of Sale! Property being sold by the mortgagee in "as-is, where-is" condition. (id:56889)
High Point Realty Limited
Harvey Kalles Real Estate Ltd.
7 - 170 Attwater Drive
Cambridge, Ontario
Beautiful and modern 4-bedroom, 3.5-bath freehold townhouse located in a quiet, family-friendly neighbourhood. This almost-new home features a bright open-concept second floor with a spacious Great Room, large Breakfast area, and a contemporary Kitchen with a centre island, pantry, and patio door walkout to the deck-perfect for entertaining.The top floor offers three bedrooms, including a generous Primary Bedroom with a full ensuite bathroom and a walk-in closet. A second full bathroom and convenient third-floor laundry complete this level.The ground floor includes a large bedroom with its own ensuite bathroom and a walkout to the backyard-ideal for an in-law suite, guest suite, or private home office. The foyer connects to an attached single-car garage with interior access. (id:56889)
RE/MAX Real Estate Centre Inc.
214 - 2010 Cleaver Avenue
Burlington (Headon), Ontario
Welcome to this beautifully appointed 2-bedroom, 1- bathroom condo with 2 owned parking spots in Burlington's desirable Headon Forest community. Thoughtfully designed, the home offers a spacious living and dining area with a walkout to a private balcony, a functional kitchen with ample storage, and a modern 5-piece bathroom. The primary bedroom features a generous walk-in closet, while the second bedroom showcases a charming bay window-perfect for a cozy reading nook. Additional conveniences include in-suite laundry and a locker for extra storage. With exceptional value at $459,900, opportunities like this are truly rare. Ideally situated close to parks, schools, shopping, restaurants, and major highways, this move-in-ready suite delivers comfort, convenience, and one of Burlington's best offerings at this price point. (id:56889)
Psr
Real Broker Ontario Ltd.
Lower - 418 Queen Mary Drive
Brampton (Fletcher's Meadow), Ontario
Spacious And Clean 1 Bedroom & 1 Living Room Basement For Rent In A Cozy Family Neighborhood. 1 Parking Spot, Separate Laundry And Side Entrance To The Basement. Beautiful Kitchen With Backsplash. Large, Open Living/Dining Rm Spaces. Modern Bath W/ Large Vanity & Counter, Stand-Up Shower & Storage Space. Freshly Painted, Recently Renovated & Prof. Cleaned. Located Within Walking Distance To Schools, Parks, Shopping Plaza, Asian Grocery Store & Bus Stops. (id:56889)
Highgate Property Investments Brokerage Inc.
1808 - 898 Portage Parkway
Vaughan (Vaughan Corporate Centre), Ontario
Step Into This Stunning And Sunlit Condo At Transit City 1! This Residence Features 2 Bedrooms Plus A Study, Offering 638 Square Feet Of Living Space And A Sizable 105-Square-Foot Balcony Boasting Breathtaking South-Facing Views. Enjoy Approximately 9-Foot Ceilings, A Practical Layout, And Numerous Upgrades. You Must See This Modern Building For Yourself! Located In The Heart Of Vaughan, This Property Is Just Moments Away From The Subway Extension, With Quick Access To Hwy 400 & 407, Dining, Shopping, Entertainment, YMCA, And York University. Newly painted, and floors redone. Ready For Immediate Possession! ** Extras: Stainless Steel Built-In Appliances, Fridge, Stove, Dishwasher, Microwave, Washer/Dryer & 1Parking. Laminate Floors & Porcelain Tiles, Large Windows, Open Balcony, 24/7 Concierge, & Party Room.** (id:56889)
Royal LePage Your Community Realty
C15 - 140 Welland Avenue
St. Catharines (Downtown), Ontario
Approx. 2,945 SF of functional commercial office space featuring a mix of large and small private offices, including offices suitable for a boardroom or executive use, and three washrooms. Space can be divided into two units of approximately 2,000 SF and 1,000 SF. Located near downtown in a single-storey building with ample on-site parking. Ideal for professional or administrative users. Landlord will pay a portion of the water bill; tenant responsible for gas and hydro. Listing agent is related to landlord. (id:56889)
Homelife/bayview Realty Inc.
20 Hinrichs Crescent
Cambridge, Ontario
QUALITY PREMIUM BUILT HOME! Located in a quiet crescent location surrounded by well maintained homes this home is sure to impress! This popular open concept layout features 9 foot ceilings on the main floor. Spacious Kitchen with a large centre island including all stainless appliances. Large living room with hardwood flooring. The second floor does not disappoint featuring another spacious family room with high ceilings and bright windows. The 3 bedrooms are spacious with the primary bedroom featuring a walk-in closet and a full ensuite bathroom with a soaker tub and separate shower. The large 4 car driveway is finished in interlocking brick. Large gazebo and a fully fenced in yard. This is the home you have been waiting for! (id:56889)
RE/MAX Real Estate Centre Inc.
26 Applegrove Court
Brampton (Sandringham-Wellington), Ontario
Stunning Newly renovated 3 bed 3 bath semi detached in a great location, Open concept living and dining with Updated Kitchen with Quartz counter top, subway tile back splash and porcelain tiles. Pot lights with smooth ceilings on main floor. Carpet free home. Spacious rec room with gas fireplace in Basement which can be easily renovated to a legal second unit with separate side entrance. Spacious Master bedroom has a walk in closet and fully updated Ensuite with a stand up shower and linen closet. Beautifully renovated Main washroom with 2 more spacious bedrooms on second floor. Excellent location, walking distance to shopping, Brampton Civic Hospital, Banks, Mc Donald's, Freshco and transit. (id:56889)
RE/MAX Gold Realty Inc.
Basement - 20 Mercedes Road
Brampton (Northwest Brampton), Ontario
Bright & Modern 2 Bedroom + Den Legal Basement Apartment. This beautifully maintained basement suite offers 2 bedrooms plus a den, a separate entrance, independent laundry, and a modern open-concept layout. A state-of-the-art fireplace adds a luxurious touch to the comfortable living space. Located on Creditview Road, the apartment is close to parks, trails, shopping, and dining, with easy access to Bovaird Dr, Main St North, and Hwy 410 for a quick commute. Family-friendly schools and recreational amenities are also nearby, making it a convenient and vibrant community to call home. One parking spot included. Tenant to pay 30% of total utilities. Perfect for professionals, couples, or small families seeking a stylish and well-kept rental in Brampton. (id:56889)
Royal LePage Signature Realty
4 - 10 Main Street S
Halton Hills (Georgetown), Ontario
Welcome to effortless living in the heart of Georgetown. This bright and comfortable 2-bedroom residence offers unbeatable convenience with utilities included and the GO Station just outside your doorstep. Enjoy a lifestyle surrounded by everyday essentials-grocery stores, restaurants, cafes, parks, schools, and the hospital are all within easy reach, with quick access to major highways for seamless commuting. Inside, you'll find 9' ceilings that create an airy sense of space, paired with wide-plank laminate flooring throughout for a clean, modern feel. A well-designed layout and a highly walkable location make this apartment an ideal choice for anyone seeking comfort, convenience, and vibrant urban living. (id:56889)
Royal LePage Real Estate Services Ltd.
2808 - 15 Fort York Boulevard
Toronto (Waterfront Communities), Ontario
Client RemarksExceptional two-storey loft in the heart of downtown Toronto, directly across from the Rogers Centre and the iconic CN Tower. This bright and spacious residence features two bedrooms, two full bathrooms, soaring ceilings, floor-to-ceiling windows, and an open-concept living space ideal for modern urban living. Enjoy unparalleled walkability with immediate access to world-class entertainment, restaurants, waterfront trails, and transit. Prime commuter convenience with effortless connectivity to the Gardiner Expressway, Lake Shore Blvd, and major TTC routes. A rare opportunity to own a dynamic downtown loft offering style, comfort, and unbeatable proximity to Toronto's most celebrated landmarks. (id:56889)
The Real Estate Office Inc.
177 Old Maple Boulevard
Guelph/eramosa (Rockwood), Ontario
Fronting onto a charming treed boulevard and backing onto peaceful natural surroundings and open farmer's fields, this home offers the perfect blend of privacy and community. Step inside to find a spacious open-concept layout designed for everyday living and entertaining. The eat-in kitchen flows seamlessly into the family room, while a cozy front living area can double as a private home office with the convenience of hidden pocket doors. A formal dining room with a butler's prep area adds an elegant touch, and the large mudroom with inside access to the double-car garage keeps life organized and functional. Upstairs, you'll find three generously sized bedrooms plus a luxurious primary suite featuring a spa-like ensuite retreat. The fully finished basement provides even more living space with room for a home gym, office, recreation area, and a full bathroom-plenty of space for the whole family. Outside, your private backyard is a true oasis-perfect for hosting family gatherings, entertaining friends, or simply relaxing around the firepit. Beyond your front door, enjoy everything Rockwood has to offer. Explore the stunning Rockwood Conservation Area, take advantage of local parks, the community center with splash pad, skate park, ball diamonds, walking trails, and even a dog park. With an easy commute to the 401, just 10 minutes to the Acton GO Station, and 15 minutes into Guelph, this location truly has it all. This is more than a home-it's a lifestyle in the heart of Rockwood. (id:56889)
Real Broker Ontario Ltd.
119 Dalrymple Drive
Toronto (Rockcliffe-Smythe), Ontario
Prime Location on a highly desirable street walking distance to transit, local amenities, parks, schools. Location is A+ This home is loved and well maintained. Immaculately clean, tidy, renovated kitchen with granite countertops, additional room added to the back of the home with a wood fireplace, sliding doors leading to the backyard and is used as the eat in kitchen area. Marble Stairs, French Doors. The backyard is picturesque, reminiscent of a European vibe. 3 spacious bedrooms on the upper level with one bedroom featuring a walkout to an expansive terrace overlooking the gardens. (need size of the terrace). Finished lower level with separate bedroom & full bathroom to accommodate an additional family member. Garage + Long Driveway to accommodate total of 4 vehicles. TTC is Just Around the Corner, School Across the Street, Shopping steps away. Smythe Park is nearby & Dalrymple Park is close by. The neighbourhood is family friendly. ** New Washer and Dryer ** (id:56889)
Royal LePage Your Community Realty
13 Avalon Drive
Wasaga Beach, Ontario
Opportunity to own with just $20,000 down! BRAND NEW, NEVER BEEN LIVED IN *Sunnidale by RedBerry Homes, one of the newest master planned communities in Wasaga Beach. Conveniently located minutes to the World's Longest Fresh Water Beach. Amenities include Schools, Parks, Trails, Future Shopping and a Stunning Clock Tower that's a beacon for the community. Well Appointed Freehold Corner Unit Approximately 1,701 Sq. Ft. (as per Builders Plan). Premium Pie-Shaped Lot. Full Tarion Warranty Included. (id:56889)
Intercity Realty Inc.
2415 - 8960 Jane Street
Vaughan (Concord), Ontario
Discover sophisticated urban living in this exquisite 2-bedroom, 2.5-bathroom suite, available for lease in Green park's prestigious Charisma South Tower. This residence, which includes one parking space and one locker, spans 891 sq ft of elegantly designed interior space and features a private balcony perfect for your enjoyment. Step inside to find architectural highlights such as 9-foot ceilings and a chef-inspired kitchen, boasting a center island, quartz counter tops, a stylish back-splash, and a premium stainless steel appliance package. The primary bedroom offers a true retreat with its generous closet and a luxurious 4-piece en- suite, while the second bedroom provides convenient closet space with its's own 3 piece en- suite. Enjoy the comfort of in-suite laundry and a modern lifestyle, enhanced by abundant natural light and unobstructed views. The Charisma South Tower provides an exceptional living experience with its many luxurious amenities and MODERN, STATE-OF-THE -ART FACILITIES. Located just steps from Vaughan Mills Shopping Center, this prime address offers seamless access to transit and Highway 400, surrounded by an abundance of local amenities (id:56889)
Coldwell Banker Sun Realty
311 - 7250 Yonge Street
Vaughan (Crestwood-Springfarm-Yorkhill), Ontario
Amazing Value in the heart of Thornhill at The Palladium! This expansive corner suite, spanning over 1,500 square feet is a one-of-a-kind opportunity. The thoughtfully designed living space is bathed in natural light, pouring in from three breathtaking direction: south, west, and north creating a warm and inviting atmosphere. Walk into a gourmet eat-in kitchen, perfect for culinary enthusiasts. Step out onto one of two private balconies to enjoy serene tree lined views. The primary bedroom is a true retreat, boasting a 5 piece ensuite with dual sinks, a deep soaker tub, and a separate shower. The second bedroom, equally inviting, opens to its own balcony and has a stylish four-piece bathroom steps away. A spacious foyer closet and a dedicated laundry area add practicality to this unit. Includes one underground parking spot. Maintenance fees conveniently include all utilities + Cable. Just steps away, you will find vibrant dining, top-tier schools, and seamless public transit. Indulge in exclusive amenities, including a 24/7 concierge, an outdoor pool, fitness center & party/meeting room. DO NOT let this extraordinary opportunity pass you by. (id:56889)
Berkshire Hathaway Homeservices Toronto Realty
130 - 30 Times Square Boulevard
Hamilton (Stoney Creek Mountain), Ontario
Welcome to this modern Losani-built urban townhouse located in the sought-after Madison Central Park community. This beautifully maintained 3-bedroom, 3-washroom home is only 6 years old and offers exceptional convenience with walking-distance access to plazas, grocery stores, parks, a community center, and scenic conservation-area trails. Featuring 9 ft ceilings, an open-concept floor plan, and a bright balcony, the home is filled with natural light throughout. The interior includes wood/vinyl flooring, pot lights, and quartz/granite countertops in both the kitchen and bathrooms. The stylish kitchen boasts tall shaker-style cabinets, pot & pan drawers, stainless steel appliances, and a convenient breakfast bar-ideal for both everyday living and entertaining. (id:56889)
Homelife/miracle Realty Ltd
18 Caine Street
Richmond Hill, Ontario
*5 Years New Luxury Home Built By Fieldgate In Prestigious Richmond Hill Community. *3800 Sqft About Grade (Per Floor Plan ) Plus Walk up Basement With Permit.*3 Storey Modern Design With18' Soaring Foyer And 9' Ceilings on Lower, Main And Upper Floor.*Lower level has a Guest Suite with Ensuite & Large Great Room.* Upper level offers 4 Spacious Bedrooms With Ensuites & Laundry Room .*Extensive $$$ Interior Upgrades, featuring a Designer Kitchen, Fully Upgraded Bathrooms, Premium Tile Flooring, and High-end Finishes Throughout.*$$$ Premium landscaping in Front and Backyard with Professionally Designed Garden Beds & Deck.*No Sidewalk. * Highly Rated School Zone, Richmond Green SS, St. Theresa Of Lisieux Catholic HS. *A Short Drive To GO Station, Highways 404, Walk to Shopping, Restaurant, Costco, Home Depot, Richmond Green Park (id:56889)
Homelife Landmark Realty Inc.
Bsmt - 23 Mountland Drive
Toronto (Woburn), Ontario
Welcome to 23 Mountland Dr, a charming basement unit nestled in one of Toronto's desirable neighbourhoods. Upgraded kitchen w/quartz counter top & Stainless-Steel appliances, 3 large bedrooms and separate laundry ensuite. Located in a highly connected Scarborough neighbourhood, you're just minutes from Highway 401, Centennial College, UTSC, and all major amenities. With TTC at your doorstep, plus nearby parks, top schools, and shopping, this home makes daily living effortless. Perfect for families, students, or professionals seeking a bright, modern, and well-connected place to call home. (id:56889)
RE/MAX Metropolis Realty
Th111 - 138 St Helens Avenue
Toronto (Dufferin Grove), Ontario
Welcome to Enigma on the Park, a stylish townhouse in the heart of trendy Brockton Village. This bright and beautifully designed 2-bedroom, 3-bathroom home offers 1,115 sq ft of thoughtfully planned living space with an open-concept layout, 9' ceilings, and hardwood flooring throughout. A striking reclaimed brick feature wall adds character and warmth, while the sun-filled south exposure and serene views of MacGregor Park create an inviting atmosphere. Enjoy exceptional outdoor living with an inviting main level patio and a spacious second-level terrace, perfect for entertaining or relaxing. Just steps to TTC transit, Dundas West, Roncesvalles, Parkdale, Sorauren Park, Dufferin Mall, and the UP Express, with vibrant bars and restaurants at your doorstep. Parking and locker included. A rare opportunity offering style, space, and location, you won't want to miss this one. (id:56889)
Sutton Group-Admiral Realty Inc.
37 Sunrise Crescent
Hamilton (Dundas), Ontario
HONEY, START THE CAR-THIS IS THE ONE YOU'VE BEEN WAITING FOR! Located on a quiet crescent in Dundas' highly sought-after Pleasant Valley neighbourhood, 37 Sunrise Cres offers a rare opportunity to create something special in a location that rarely delivers opportunities like this. Set on a deep lot with a walk-out basement, the backyard features a ravine-like setting framed by mature trees, exceptional privacy, an in-ground pool, and no direct rear neighbours-just steps from a scenic rail trail and natural green space. Inside, the home offers four well-sized bedrooms on the upper level with original hardwood, a functional main floor with hardwood beneath the carpet, and a kitchen overlooking the backyard with an ideal layout for renovation and an opportunity to reimagine the space. The walk-out lower level includes a one-bedroom in-law suite. Major mechanicals are already done (roof, furnace, A/C), leaving a solid home ready for a full cosmetic transformation. Ideal for renovators, investors, first-time buyers, or end-users with vision. This is value, upside, and neighbourhood all in one! (id:56889)
RE/MAX Escarpment Realty Inc.
226 Amand Drive
Kitchener, Ontario
Welcome to this lovely 2-storey home nestled in the sought-after, family-friendly Trussler Community in Kitchener's west end. Built by Mattamy, this home features 3 spacious bedrooms and 4 bathrooms, modern open concept main floor, a family room on the 2nd floor and a finished basement! The 2-car garage has a separate basement entrance-ideal for multi-family living, in-law accommodation, or future income potential. This home has over 125k in upgrades including a premium corner lot across from the forest, exposed aggregate double driveway/walkway and stamped concrete back patio, exterior pot lights and so much more. Enter into the main floor with a large foyer, powder room, gourmet kitchen with quartz counters, custom cabinetry, and a large island, separate dining area with bay window, living room with gas fireplace and lots of windows and plenty of space for the kids to play while you're cooking! Lovely upgraded trim, doors and staircases throughout the house. The second level family room loft area (currently used as office) could easily be converted to the 4th bedroom! Primary has a walk-in closet and 4 piece ensuite, 2 other bedrooms share the main bath. The basement has a separate entrance, upgraded larger windows, a 3 piece bathroom, storage room and large rec room to accommodate additional living space. French doors take you outside to the backyard which is fully fenced with a natural gas bbq hookup and rough in for fire pit and a gazebo for outdoor dining and relaxation. Idea location, walking distance to schools, shops, transit and the community centre and with the trails and forest right across the street, views are awesome especially at sunset! Thoughtfully designed and family ready, 226 Amand Drive is the perfect place for your next chapter. OPEN HOUSE: 2-4 PM on Sunday January 25 (id:56889)
Ipro Realty Ltd.
RE/MAX Hallmark Realty Limited
194 Sundew Drive
Barrie (Holly), Ontario
Located in Barrie's highly desirable Holly neighbourhood, this bright and well-kept 2-storey semi offers unbeatable convenience-walking distance to schools, parks, trails, shopping, dining, and major amenities. The main floor features a welcoming foyer with inside entry to the garage, a 2-piece bath, a spacious living room, and an updated kitchen and dining area with a walkout to a large, fully fenced backyard-ideal for outdoor enjoyment. Upstairs, the generous primary bedroom offers a walk-in closet and 4-piece ensuite. Two additional bedrooms and a second full bathroom complete this level. The unfinished lower level provides excellent storage space and includes a rough-in for a future bathroom. Additional features include modern paint throughout, upgraded appliances, new carpet on the stairs, and refreshed bathrooms. Close to the Holly Rec Centre, Hwy 400, Hwy 90, transit, and all daily conveniences, this home delivers exceptional value in a prime location. A clean, bright, and well-maintained rental-don't miss it! (id:56889)
Century 21 B.j. Roth Realty Ltd.
57 - 151 Townsgate Drive
Vaughan (Crestwood-Springfarm-Yorkhill), Ontario
Welcome to this Bright, Completely Renovated 3 Bedroom Unit in High Demand Area. Featuring Modern Kitchen With S/S Appliances and Quartz Countertops, Hardwood Floors Throughout, Smooth ceiling and Tones of Pot lights on Every Level. Master Bedroom Retreat occupying the Entire 3rd floor with its own renovated Ensuite, Walking Closet and Juliette Balcony. Basement with Direct access to underground parking. Located in a Quiet, Family-friendly Neighborhood, this Townhouse is just Steps away from the TTC on Steels Ave To Finch Subway Station, Shopping, Restaurants, And Much Much More! (id:56889)
Royal Team Realty Inc.
417 - 10 Delisle Avenue
Toronto (Yonge-St. Clair), Ontario
Extremely well designed one bedroom + den with no wasted space. Freshly painted throughout in neutral, warm tone. Light coloured engineered hardwood in main rooms. Den with elegant French doors, suitable for an office or nursery. Open concept kitchen features granite counters, breakfast bar, ample cupboards, paneled fridge, home smart dishwasher, brand new/never used smooth-top stove, 2025 bone colour backsplash, & brand new/never used built-in microwave. East facing suite has abundant sunlight. Living rm floor to ceiling Juliette/French doors provide loads of fresh air. Quaint dining area seats four. Spacious bedroom large enough for queen bed and has private adjoining 4 pc bath. Second bathrm has walk-in shower, new mirror & light fixture. Suite very clean & shows beautifully. Well-managed mid-rise building. Amenities include 24-hour uniformed concierge, gym, party & games rooms, library with Wi-Fi, car wash bay, landscaped courtyard with BBQ plus seating area. Enjoy all that Yonge + St Clair has to offer. Located in prestigious Deer Park steps to local shops, restaurants, subway, parks, ravine and hiking trails. (id:56889)
RE/MAX Prime Properties - Unique Group
909 - 10 Edgecliff Golfway
Toronto (Flemingdon Park), Ontario
This 3-bedroom, 2-bathroom corner suite offers a spacious and functional layout designed for comfortable living. Ideally located in a high-demand neighbourhood, the building is well-managed and maintained, providing a worry-free living experience. Enjoy close proximity to downtown Toronto, golf courses, the DVP, Highway 401, schools, shopping at Shops at Don Mills, and beautiful walking and biking trails. The building offers additional amenities such as a gym and visitor parking, with TTC at the doorstep and the 144 Express Bus providing a direct route downtown in just 15 minutes via the DVP. Commuting is quick and convenient. This residence perfectly combines a prime location, modern convenience, and easy access to transit and amenities, making it an excellent choice for professionals, families, or students alike. (id:56889)
RE/MAX Plus City Team Inc.
60 Concord Drive
Thorold (Rolling Meadows), Ontario
Beautiful detached home in Empire Calderwood featuring spacious, bright and functional living space. This 4-bedroom, 2.5-bath property offers a park-facing view, no sidewalk, and a single-wide driveway with garage.Step inside through the double-door entry to a spacious foyer with mirrored closet, leading to a stunning open-concept kitchen, living, and dining area. The main level boasts 9 ft ceilings, hardwood floors, and a huge great room with walk-out to the backyard. The kitchen features a breakfast area, brand new stainless steel appliances, and solid oak stairs leading to the second floor. Upstairs youll find bedroom-level laundry, a large primary suite with a 5-piece ensuite and walk-in closet, plus three more generously sized bedrooms and an additional full bathroom. Located close to schools, grocery stores, transit, and Hwy 406, this home is ideal for first-time buyers, families, or investors. Built by Empire Communities with a durable brick and stone exterior. Older Pictures (Recent upgrades include a finished driveway, all new stainless steel appliances, and a second-floor washer and dryer. Vacant (id:56889)
Right At Home Realty
68 Crows Pass Road
Scugog, Ontario
Gated and tree-lined for total privacy, 68 Crows Pass is a Gordon Ridgely-designed Indiana-limestone and slate manor that delivers true four-season living just forty-five minutes from downtown Toronto via direct Highway 407 access. The home wraps approximately 7,000 sq ft of interiors around authentic 1802 farmhouse stone walls and hewn beams, beginning with a marble rotunda and hand-forged spiral staircase that lead to principal rooms opening onto a 100-foot limestone terrace overlooking a heated salt-water pool, whirlpool and hot tub. A Sub-Zero, Thermador and Miele kitchen centres a twelve-foot island and sun-splashed breakfast bay, while the adjoining beam-clad family room and original stone dining hall celebrate the estates heritage. Upstairs, five ensuite bedrooms and a library or sixth bedroom await; the forty-three-foot primary wing enjoys three sets of French doors to private balconies, a fireplace sitting area, twin walnut dressing rooms and a spa bath framed by a Palladian window. The walk-out lower level provides a games lounge, wet bar, guest suite and covered loggia, ensuring effortless indoor-outdoor entertaining through every season. Lifestyle amenities continue outside: a heated three-plus-car coach house currently a full gym and additional bedroom the loft-style second garage crowns the stone-clad barn for additional collectibles. Equestrians will value three stalls, a tack room, two cross-ties and a fenced paddock, and ready for an arena, and dual gated drives simplify daily comings and goings. This home offers Starlink, multi-zone HVAC, water purification, EV Charger, Credit Valley sandstone accents and a slate roof complete this rare fusion of architectural pedigree, resort comfort and year-round recreation, with Dagmar and Lakeridge ski clubs, golf courses and trail networks only minutes away. Zoning per Township of Scugog Zoning By-law: ORM-EP (Oak Ridges Moraine Environmental Protection) (id:56889)
Forest Hill Real Estate Inc.
2570 Skinner Street
Lasalle, Ontario
Open house: Sat(Jan 24) 2:00-4:00Pm. Over 3600 square feet of finished living space, 4+1 bedrooms, 3 full baths and 2 kitchens, features loads of beautiful naturallight from grand windows, Brick to roof. The private master suite has its own separate area with independent staircase access, walk in closetand 4 piece bath and jacuzzi tub. Main floor kitchen with eating area walking out to a covered porch and well-manicured back yard. Lowerlevel is a walkup basement suite with a separate entrance, finished with 5th bedroom, family room with gas fireplace, rec room, 2nd kitchen,cold room, laundry and 4 piece bath, which can increase rental income. Fully fenced yard with patio and a built shed with power. Furnace (2022) , New air conditioner(2025). Double car garage with inside entry. Steps away from Elementary School, Walking Trails, Shopping. Perfectfor your growing family or a multi generation home. (id:56889)
Ipro Realty Ltd.
Upper - 43 Curzon Crescent
Guelph (Willow West/sugarbush/west Acres), Ontario
Welcome to 43 Curzon Crescent. (Upper Portion only). This one will rent out quickly. 3 bedrooms, 2 full bathroom and one half bathroom. The main floor and 2nd Floor, and a small room and storeroom in the basement are included. Fantastic family-friendly neighbourhood! Close to multiple public parks, it's the perfect place to live. The open-concept main floor is bright and inviting, which makes this home perfect for entertaining. There is direct deck access from the dining room, which adds to the beauty of this home. A beautiful double deck overlooks the spacious backyard. Upstairs, the Primary bedroom features a beautiful ensuite and a massive walk-in closet. The other 2 bedrooms are spacious and full of natural light and have walk-in closets as well. Separate laundry for upstairs and basement apartment. Close to Costco, Zehrs, shopping plaza and amenities. tenant to pay 70 % of the utilities. The landlord is looking for AAA tenants with good income and good credit reports. Available for immediate move-in (id:56889)
Exp Realty
28 Mount Pleasant Street
Brantford, Ontario
Welcome to 28 Mount Pleasant Street, a beautifully updated home in Brantford's sought-after West End community. This charming detached property offers four bedrooms, two stylish bathrooms, and a bright open-concept layout perfect for families or professionals. The kitchen features updated countertops, ceramic tile, and a breakfast bar, while the living and dining areas are filled with natural light from large bay windows. Outside, enjoy a private backyard oasis with a covered patio and pond ideal for relaxing or entertaining. The home also includes a concrete driveway with parking for up to three vehicles and a detached garage with hydro and a secondary roll-up door, providing excellent storage or hobby space. With thoughtful updates throughout and close proximity to schools, parks, shopping, and transit, this move-in-ready home combines comfort, functionality, and charm in a prime Brantford location. (id:56889)
Keller Williams Edge Realty
Bsmt - 117 Spicebush Terrace
Brampton (Credit Valley), Ontario
Fully Renovated Legal Basement Unit. Utilities (Water, Hydro, Gas) & One Driveway Parking Included in Rent. Close To Schools, 5 Mins Drive to Mount Pleasant GO Station. **EXTRAS** Separate Side Entrance, Same Floor Private Laundry. (id:56889)
Cityscape Real Estate Ltd.
115 - 10 Plastics Avenue
Toronto (Stonegate-Queensway), Ontario
Welcome to 10 Plastics! A space that offers modern, spacious units with premium finishes and upscale amenities, perfect for service-based businesses ready to elevate their brand. Designed to impress clients and create an exceptional workspace for staff, this dynamic property is already home to a thriving mix of tenants, including a yoga studio, hair salon, beauty spa, café/juice bar, chiropractor, and professional offices. Don't miss your chance to join this vibrant and growing community in an ideal setting. This unit has access to the lobby with 3 common washrooms. Unit currently not demised yet. (id:56889)
Better Homes And Gardens Real Estate Signature Service
Room #2 - 481 Brisdale Drive
Brampton (Northwest Brampton), Ontario
Room for Rent - Northwest Brampton (Private Ensuite)One private room available for rent in a clean, quiet, and well-maintained home located in Northwest Brampton. The room is bright and spacious and includes a private 3-piece ensuite washroom, offering added comfort and privacy. Ideal for a working professional or student.The home is situated in a safe, family-friendly neighborhood with convenient access to public transit, grocery stores, parks, and other amenities. Easy access to major roads and highways for commuting.Shared access to kitchen and common areas. Laundry available on-site. Smoke-free and well-kept home. Looking for a clean, responsible, and respectful tenant.Available immediately or with a flexible move-in date. (id:56889)
Royal LePage Signature Realty
100 - 384 Yonge Street
Toronto (Bay Street Corridor), Ontario
Retail space for lease in Aura Condo Tower. Great location for small business. High traffic on Yonge and Gerrard St. (id:56889)
Aimhome Realty Inc.
5940 Young Street
Grimsby (Grimsby Escarpment), Ontario
Set on nearly 20 acres with dramatic front and rear views, this custom-built 2,190 sq. ft. Cape Cod-style home offers the perfect blend of space, craftsmanship, and country living just minutes from Smithville and Grimsby. The main floor features a welcoming foyer with hardwood floors and oak staircase, a luxurious kitchen with granite counters, dark maple cabinetry, double pantry, breakfast island and eat-in area, a sunken family room with gas fireplace, separate living/dining room with bay window, private den with French doors, oversized laundry/mudroom, and a 2-piece bath with granite counter. Upstairs offers three bedrooms including a primary suite with vaulted ceiling, walk-in closet, and 4-piece ensuite with whirlpool tub and separate shower. The finished lower level includes a gym, fourth bedroom, rough-in for bath, and ample storage. Outdoor highlights include an interlock walkway, multi-level cedar deck with flower boxes and pool deck. Completing the property are a double attached garage and a separate two-storey double garage with workshop and finished upper-level office or games room, its own heating and A/C, and walkout to a deck-an exceptional rural retreat with unmatched versatility. (id:56889)
RE/MAX Escarpment Realty Inc.
28 - 570 Waverly Street N
Oshawa (Mclaughlin), Ontario
Discover Refined Comfort In A Quiet, Family-Friendly Community At Creekside Townhomes, Where Modern Upgrades Meet The Charm Of A Mature Neighbourhood. Nestled In North Oshawa, This Rare 4+1 bedroom, 1.5 Bathroom Townhome Is Designed To Meet The Needs Of Growing Families, Professionals And Anyone Looking To Enjoy The Best Of Suburban Living With Urban Convenience. (id:56889)
Homewise Real Estate
64 Hillhurst Boulevard
Toronto (Lawrence Park South), Ontario
This charming two-storey family home is nestled in sought after Lytton Park set on a large, private 50 X 134 ft lot. Featuring a classic centre hall with a large living room and dining room, family room, large kitchen, three plus one bedrooms and four bathrooms. Generous sized primary suite with a 4 piece bathroom that has plenty of closet space. The finished lower level includes a large recreation room, 4th bedroom with a three piece bathroom, laundry room and workroom. The property has a private driveway and detached two car garage.The home features a large, private backyard that offers a peaceful and tranquil setting ideal for relaxation and outdoor enjoyment.Ideally located within walking distance of top rated public and private schools, close to shops on Eglinton and Avenue Road, TTC transit, Highway 401, and nearby parks. 64 Hillhurst offers a true sense of community in one of the city's most desirable neighbourhoods. (id:56889)
Harvey Kalles Real Estate Ltd.
249 Lauder Avenue
Toronto (Oakwood Village), Ontario
A rare custom-built masterpiece offering three exceptional living spaces in one address. 249 Lauder redefines modern, multi-functional living. Featuring a 4-bedroom main residence, a legal 2-bedroom above-grade basement suite, and a newly built 1-bedroom garden suite, this property delivers a unique three-unit configuration ideal for families who value beauty, flexibility, and income-generating potential. Bright, open interiors with soaring ceilings, oversized windows, and skylight create an uplifting atmosphere. The main residence includes two private en-suites, custom wardrobes, warm wood floors, LED mirrors, smart toilets, and a spa-like rain shower to elevate everyday living. The legal two-bedroom, one-bath basement suite with its own separate entrance offers seamless versatility for extended family, a dedicated workspace, or a reliable rental stream. Plus, the newly built one-bedroom garden suite, complete with one-and-a-half baths, further enhances the property's adaptability and is ideal for multi-generational living. Set on a 24x120-ft lot with driveway parking, this home blends luxury and practicality. Perfectly placed within easy reach of cafés, shops, parks, transit, and everyday conveniences, 249 Lauder Ave is a beautifully designed, move-in-ready custom home crafted for modern living, built to grow with your family today and your goals for tomorrow. Welcome home. (id:56889)
Forest Hill Real Estate Inc.
108 Fairhill Avenue
Brampton (Fletcher's Meadow), Ontario
Amazing Location & Layout At Its Best. Premium 40 Ft Lot , 2243 Sqft- 4 Bed 4 Wash Detach Home W/Finish Basement . Sep Living, Dining & Family Room. Hardwood In House. Pot Lights On Main Floor.Upgraded Kitchen W/Granite Counter, S/S App. B/Fast Area O/L To Family Rm. Oak Stairs Lead To 4Beds On 2nd Floor. Master With 5 Pcs Ensuite & W/I Closet. 3 Other Gd Size Rooms. 4 Pc 2nd Wash.Sep Entrance To 2 Bedroom Basement. Sep Living And Dining In Basement. 200 Amp In House. (id:56889)
Homelife Real Estate Centre Inc.
34 Faye Street
Brampton (Bram East), Ontario
Power of Sale**Stunning 2255 sq ft townhouse**Bright and Spacious**Extra Sunlight And Privacy**Gourmet Kitchen with Big Balcony**Walkout Backyard and Finished Basement with Extra Living Space**Double Door Grand and Welcoming Entry**Property and Contents Being Sold As Is Where Is**Buyer and Buyer Agent Verify All Measurements**LA relates to Seller**Seller with Take Back Mortgage at 7.99% with 15% down**Motivated Seller**Don't Miss Out!! (id:56889)
Right At Home Realty
2a - 2645 Yonge Street W
Toronto (Mount Pleasant West), Ontario
Renovated + Spacious - A Must See! Over 1,000 Sqft, Spacious 2 Level Unit W Terrace! Sporting Life Block Yonge And Eglington Prime Location. Private Entrance, Large Living, Dining, Kitchen Area With W/O to Private Terrance; 2 Large Bedrooms on Second Level And Newly Renovated 4 Piece Washroom. Freshly Painted, Ensuite Laundry, Stainless Steele Fridge, Stove, Granite Countertops; Full Bathroom With Soaker Tub. Hardwood Floors Throughout. Lots Of Light And Privacy; Ample Storage in Each Bedroom, Linen ClosetTTC/Subway, Restaurants, Shopping and Amenities All At Your Door Step. - Move In Immediately and Enjoy! (id:56889)
Prompton Real Estate Services Corp.
1605 - 85 Bloor Street E
Toronto (Church-Yonge Corridor), Ontario
Welcome To The Heart Of Yorkville! Beautifully Renovated & Refinished, Offers 2 Spacious Bedrooms & Bathrooms. Corner Suite Boasting Ample Natural Light and an Unobstructed Open Balcony with Northeast view of Rosedale Valley- 9ft Ceiling and Hardwood Floors Throughout. Steps To Everything Bloor Street Has To Offer - Boutiques, Restaurants, Cafes, T.T.C., Uoft & Ryerson. Both Walk Score And Transit Score Are Excellent. 24-Hour Concierge, Gym, Party Room, Media Room And Many Other Amenities Inside The Building. Parking and Locker Included. (id:56889)
Real Estate Homeward
2003 - 8 Eglinton Avenue E
Toronto (Mount Pleasant West), Ontario
One bdrm & One full bath in the amazing, upscale 8 Eglinton E. Amazing 80 Sq ft terrace. Stunning views. Incredible building amenities incl indoor pool. Direct access to TTC and all the amazing shops and restos of Eglinton. Low maintenance fees. Photos are virtually staged. (id:56889)
Real Estate Homeward
141 Springside Crescent
Blue Mountains, Ontario
Yearly or minimum 30 days rental -- Available as of April 1st , 2026 Luxury Blue Mountain Villa Experience luxury mountain living in this fully furnished 6-bedroom, 5-bath villa just steps from Blue Mountain Village. Offering over 4,000 sq. ft. of elegant space plus a furnished lower level, this home combines chalet charm with modern sophistication. Enjoy a chef's kitchen with Sub-Zero and WOLF appliances, a grand lodge-style great room with fireplace, and an entertainer's theatre and games room. A serene yoga/library retreat provides a quiet escape after a day on the slopes. Outdoors, relax on the mountain-view loggia, with a double garage, parking for 6, and EV charger for convenience. Located steps from BMVA shuttle access and close to skiing, trails, Scandinave Spa, and summer beaches - ideal for all-season enjoyment. Available April 1st, 2026 - $10,000/month (seasonal rental). Please call Bhupender Taneja @647.712.4383 or email offers to info@upshiftrealty.com (id:56889)
Upshift Realty Inc.
1102 - 17 Zorra Street
Toronto (Islington-City Centre West), Ontario
Fantastic 1-bed, 1-bath, 1 Parking, 1 Locker, condo in the heart of Etobicoke perfect for first-time buyers, down sizers, or investors looking to get into the market! Offers An Open Concept Layout, Modern Kitchen W/Quartz Countertop, S/S Appliances, Floor To Ceiling Windows,Luxurious Finishes & Private Balcony. Enjoy your own private balcony for morning coffee or to unwind after a long day. Additional storage space is provided with a dedicated locker. Amenities Incl. 24Hr Concierge, Guest Suites, Gym,Party/Mtg Rm, Rooftop Deck/Garden, Indoor Pool With Hot Tub And Park For Kids And Pets Next Door! Located near major highways, public transit, shopping, and restaurants, with quick access to downtown, this condo offers both convenience and lifestyle. Move-in ready and designed for easy living an excellent opportunity in a vibrant community! (id:56889)
Master's Trust Realty Inc.

