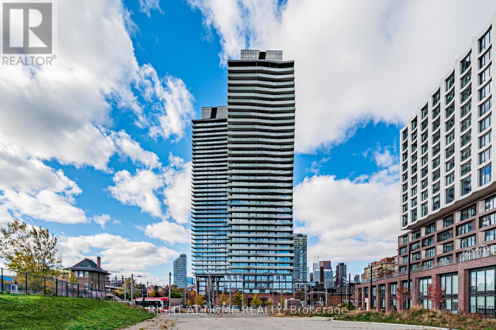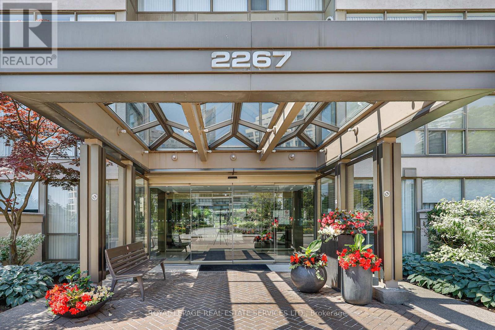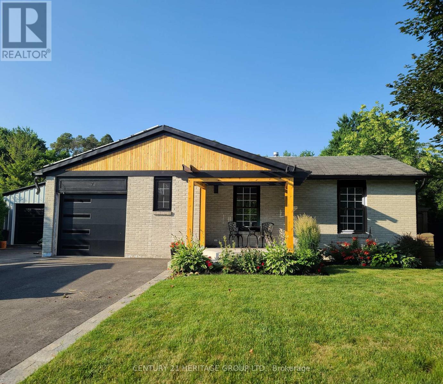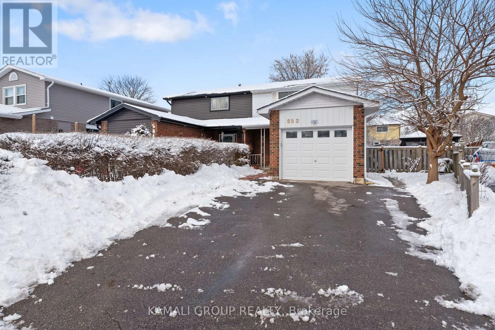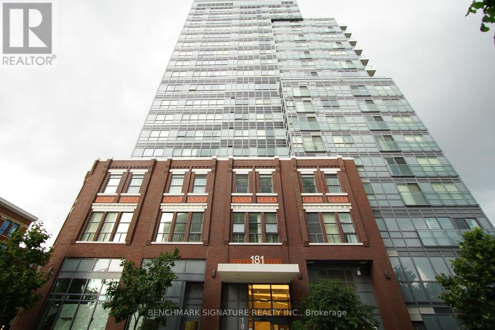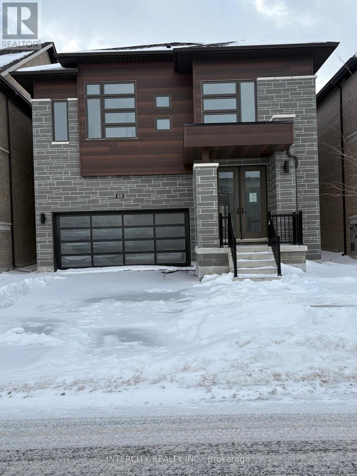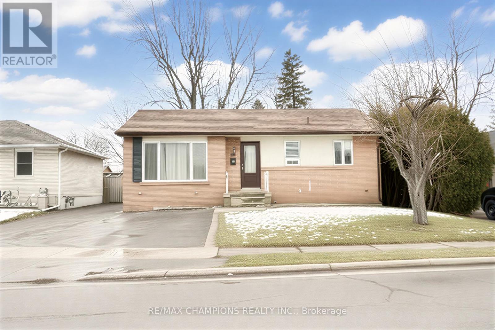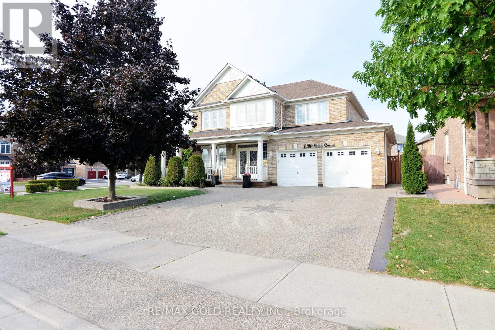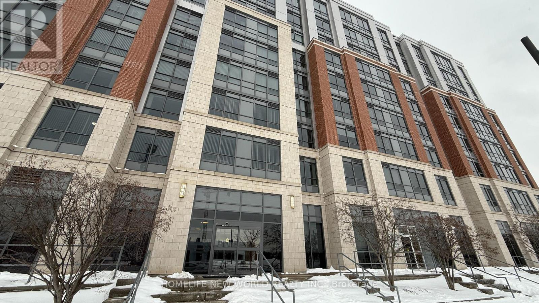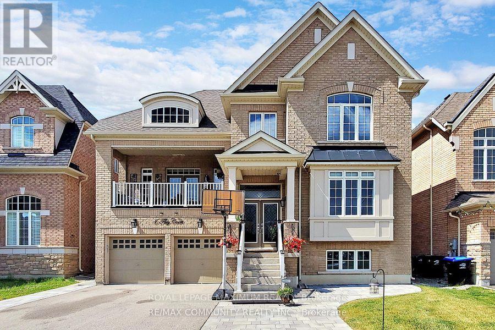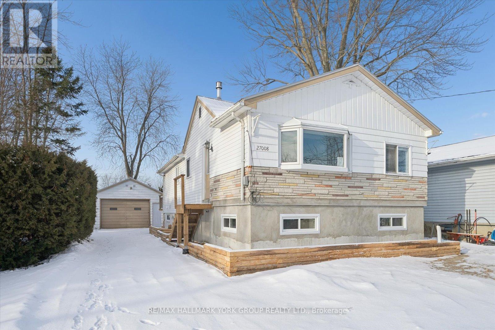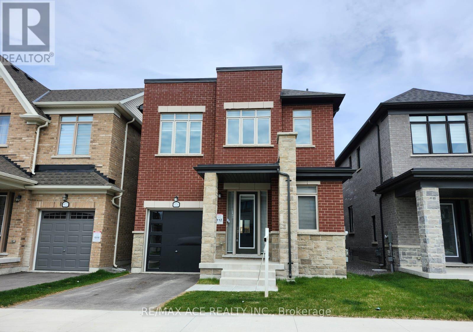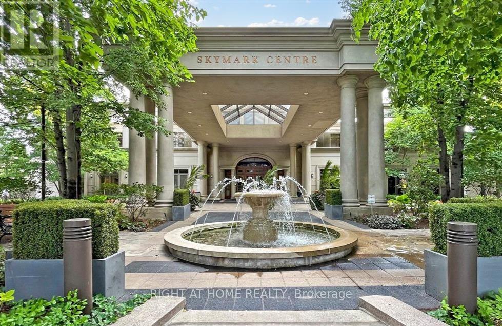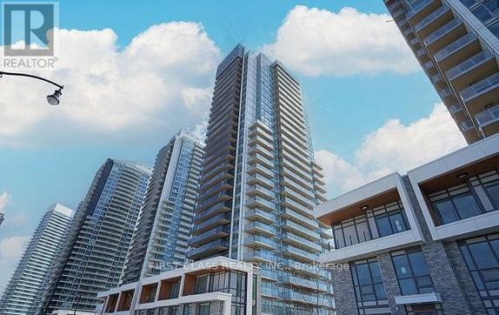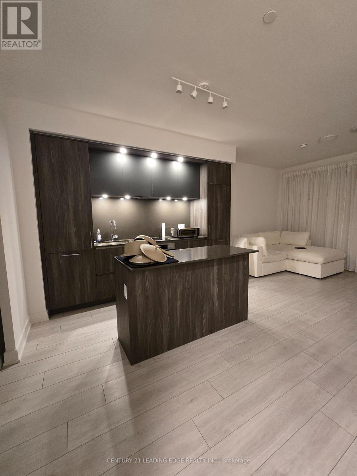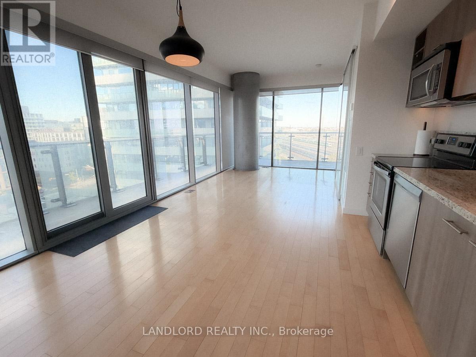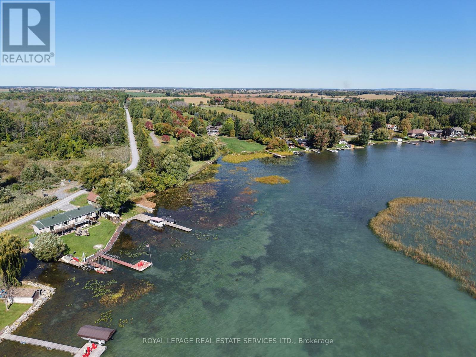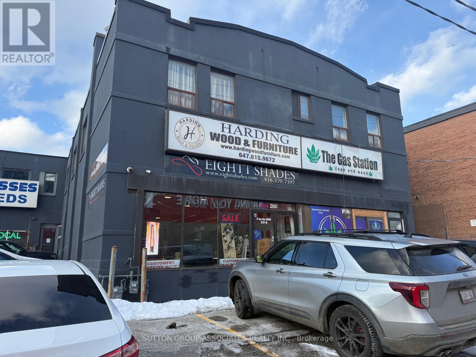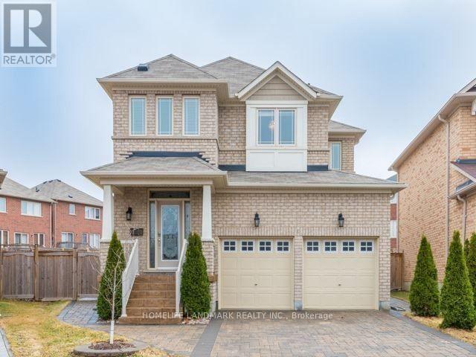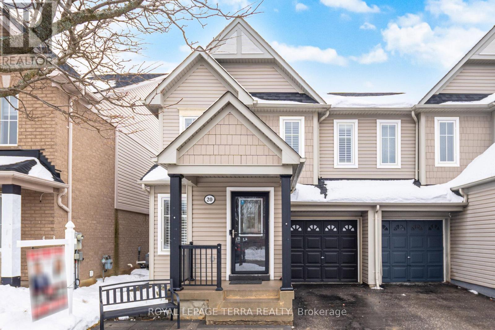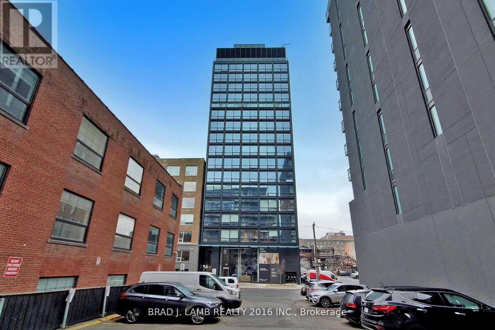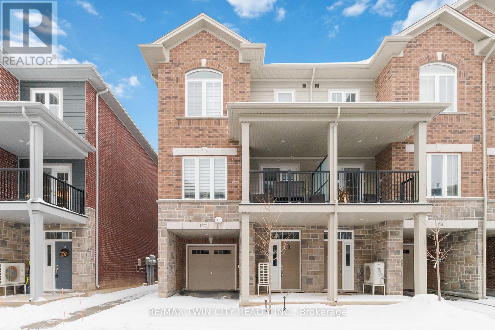1710 - 3 Gloucester Street W
Toronto (Church-Yonge Corridor), Ontario
Glamorous & Convenient Downtown Living At Luxurious One Year "Gloucester On Yonge" W/Direct Access To Subway. This Unit Features A Functional 2 Beds And 2 Baths Floorplan W/9Ft Ceiling. Steps Away From Yorkville, Uoft, Ryerson, Restaurants, Shops, Parks And More! A Modern Kitchen With Integrated Appliances, Cabinet Organizers, Full-Sized Washer/Dryer; And Roller Blinds. (id:56889)
Bay Street Group Inc.
1 - 1 Marconi Court
Caledon (Bolton West), Ontario
Industrial Warehouse. Office - 2,500 Sq Ft. Rare opportunity to lease a 2,500 sq ft industrial unit in Bolton's business park. This efficient and versatile space is ideal for light manufacturing, distribution, storage, and showroom-office combinations. 2,500 sqft total space including 500 sqft mezzanine. Grade-level drive-in door (12? x 12?) for easy loading and vehicle access 18? clear ceiling height provides flexible storage and workflow options. Separate office/administrative area with reception and private workrooms. Two (2) washrooms. Well-maintained concrete floor and ample power capacity. Parking for staff and clients directly in front of the unit (id:56889)
RE/MAX West Realty Inc.
2404 - 390 Cherry Street
Toronto (Waterfront Communities), Ontario
Available! A One Bedroom Unit At the Gooderham Condos In The Heart Of The Historic Distillery District Which Combines Modernity Along With A Heritage Touch. A Unit Of Unparalleled Rarity Offers A Functional Open Concept Floor Plan, Top Notch Finishes, Floor To Ceiling Windows, A Stunning Unobstructed View Of The Distillery District With It's Cobble Stone Traffic Free Boulevards, Boutique Shops, Wonderful Restaurant! Who Could Ask For More! The Oversize Balcony provides a Perfect Space for Sunset. The New Streetcar Line Is At Your Doorstep Along With Walking Distance To Toronto's Most Talked About Green Spaces, "Cork Town Commons With Natural Trail, Ponds. Another Feature So Rarely Offered While Living In the City Is The Most Anticipated Developments "The 880 Acre Portlands Redevelopment" The Gooderham Condos Offers Its Residents The Best In Amenities-Outdoor Pool, Gym, Party Room, Guest Suites +++. (id:56889)
Right At Home Realty
707 - 2267 Lake Shore Boulevard W
Toronto (Mimico), Ontario
Marina Del Rey, Your Oasis In The City. This Thoughtfully Designed One Bedroom Plus Den Residence Offers -860 Sq Ft Of Comfortable Waterfront Living With Unobstructed South Facing Lake Views. Floor To Ceiling Windows Provide Plenty OF Natural Light To Create A Seamless Flow Between The Living, Dining, And Kitchen Areas, Making The Layout Ideal For Both Everyday Living And Entertaining.Kitchen Includes A Breakfast Bar, Quality Appliances, Sleek Cabinetry, Generous Counter Space, An Extended Pantry, And A Built In Beverage Fridge. Primary Bedroom Serves As A Quiet Retreat With A Walk In Closet And Custom Built Ins, Complemented By A Renovated Four Piece Bathroom Finished With Imported Tile. Den Provides Flexible Space For A Home Office Or Reading AreaWithout Compromising Openness.Situated Within One Of Toronto's Most Established Waterfront Communities, Enjoy An Extensive Collection Of Amenities Including A Fitness Centre, Indoor Pool, Tennis And Squash Courts, Party And Lounge Rooms, Library, Outdoor Bbq Areas, Car Wash, 24 Hour Concierge, Secure Parking, And Ample Visitor Parking. Steps To Scenic Lakefront Trails, Transit, Highways, Airports, Restaurants, Groceries, And Everyday Conveniences, This Residence Delivers A Balanced Waterfront Lifestyle In A Truly Exceptional Setting. (id:56889)
Royal LePage Real Estate Services Ltd.
7 Crawford Circle
New Tecumseth (Beeton), Ontario
Spectacular one-of-a-kind fully renovated 4-bedroom bungalow (approx 3,000sqft living space) situated on a huge pool-size lot, tucked away on a quiet in-town private courtyard in a family-friendly neighbourhood. Features a brand-new 20' x 40' double car door garage/workshop with 13-ft ceilings, perfect for hobbyists or extra storage. Stunning new kitchen with quartz countertops, breakfast island, extra-tall uppers, stainless steel appliances, and walkout to the expansive backyard. Upgrades include 9" plank vinyl flooring, smooth ceilings, pot lights, crown moulding, open-concept layout, large walk-in pantry, closet organizers, and modern baths with floating vanities and glass showers. Recent improvements include newer fencing, new exterior garage doors and openers, exterior refacing, and concrete porch. Private backyard backing on to ravine and park land, offers a pool-size lot and hot tub-ideal for relaxing and entertaining. Brand-new finished basement provides generous additional living space for a growing family. Bonus Solar Panel Contract included $$$reach out to Listing Agent for details. (id:56889)
Intercity Realty Inc.
582 Lakeview Avenue
Oshawa (Lakeview), Ontario
Rare-find!! Pie-Shaped Lot!! ~57ft Wide At Rear! LEGAL BASEMENT APARTMENT (2-Unit House) Registered With The City Of Oshawa!! (Registration #: 200500018) 2 Self-Contained Units, Separate Entrance to Legal Basement Apartment, Pie-Shaped Lot~57Ft Wide At Rear, Over 4,100Sqft Lot, Attached Garage + 2-Car Wide Driveway, Steps To Stone Street Park With Waterfront Trails Of Lake Ontario, Minutes To Oshawa Go-Station, Shopping At Oshawa Centre & Hwy 401 (id:56889)
Kamali Group Realty
904 - 181 Huron Street
Toronto (Kensington-Chinatown), Ontario
Location !!! Right at UofT, Furnished, 10ft Ceiling, 9th Floor, same floor with GYM, yoga room, outdoor patio. conveniently Located Across From Uoft, Ryerson, Ocad, Toronto Western Hospital, T&T Supermarket, Subway, Library & Right Around The Corner From The Culturally Rich Kensington Market & Chinatown. (id:56889)
Benchmark Signature Realty Inc.
68 Claremont Drive
Brampton (Sandringham-Wellington North), Ontario
Welcome to Mayfield Village by Remington Homes - Discover The Bright Side Community!Experience modern design blended with timeless elegance in this brand-new Elora Model, offering 2664 sq. ft. of thoughtfully designed living space with a bright, open-concept layout ideal or today's lifestyle.Enjoy 9.6 ft smooth ceilings on the main level and 9 ft ceilings on the second floor, creating a spacious and sun-filled atmosphere throughout. Elegant oak staircases are beautifully paired with 3" hardwood flooring, while ceramic tile finishes enhance the foyer, powder room, and kitchen areas.Extended-height cabinetry and a generous center island, perfect for everyday living and effortless entertaining.150-amp electrical service Built with quality and attention to detail by Remington Homes. This is your opportunity to live in a refined community that seamlessly blends sophistication,comfort, and contemporary living - The Bright Side Community at Mayfield Village. (id:56889)
Intercity Realty Inc.
68 Nanwood Drive
Brampton (Bram East), Ontario
Welcome to this updated 3 + 1 bedroom Bungalow with 2.5 bathrooms, ideal for families or downsizers. Enjoy pot lights on the main floor, a finished basement with 3-piece bath, and outdoor living with a spacious backyard and deck. Includes an extra-long driveway and is minutes to Schools, Transit, and Downtown Brampton. Photos are virtually staged. (id:56889)
RE/MAX Champions Realty Inc.
1 Blaketon Court
Brampton (Vales Of Castlemore), Ontario
Welcome to 1 Blaketon Court, Brampton! This beautifully upgraded 4+2 bedroom, This detached home offers 2,389 sq. ft. of living space plus a finished basement with a separate entrance. Thousands spent on renovations including new floors, a modern kitchen with quartz counters and stainless steel appliances, upgraded washrooms, and fresh paint throughout. The finished basement features 2 bedrooms, a full bath, and extra living space perfect for extended family or rental potential. Located on a quiet court close to schools, parks, shopping, and transit. Move in ready and not to be missed! (id:56889)
RE/MAX Gold Realty Inc.
283 - 11211 Yonge Street
Richmond Hill (Devonsleigh), Ontario
Luxurious & Spacious 1355 sq ft 2 bedrooms and large Den unit with 10.5 feet ceiling at a very sought after Mon Sheong Court with 1 Locker. Life Lease Senior Independent Living at Street level access unit with Large Windows. Granite counter & ceramic floor in Kitchen & all Bathrooms. Amenities and services includes In-House Doctors Clinic and Pharmacy, Concierge, 24 Hrs Emergency On-Call Service, Chinese Restaurant on site, Rooftop Garden & Outdoor Patio, Library, Mahjong Room, Karaoke Room, Badminton Court, Exercise Room, Meeting Room, Party Room, Daily Activies and Customized Events. Maintenance Fees include: Hydro, Water, Heat, Internet & TV. Property tax collected by Management. (id:56889)
Homelife New World Realty Inc.
4 Flay Court
Innisfil (Cookstown), Ontario
Stunning home in a great area. 4500 sqft of living space. 3-car tandem garage. tons of parking. Spacious, functional layout ideal for a big family. Walk out from kitchen to a large backyard. 4 Large bedrooms. Totally Finished basement with a 3pc Bath. Amazing Home! (id:56889)
Royal LePage Maximum Realty
Upper - 27008 Kennedy Road
Georgina (Historic Lakeshore Communities), Ontario
Move-In Ready 3-Bedroom, 1-Bath Home With A Large Backyard, Perfect For Summer Evenings, Campfires, And Outdoor Relaxation. Just Steps From Willow Beach And Willow Wharf Park On Lake Simcoe, And Less Than 15 Minutes To Highway 404, This Home Offers Both Peaceful Living And Easy Access To Shops, Schools, And Nearby Towns. The Bright Living Room Features A Cozy Gas Fireplace, While The Spacious Eat-In Kitchen With Centre Island Makes Cooking And Family Meals Enjoyable. A 2.5-Car Detached Garage (Approx. 616 Sq. Ft.) With Electricity And Workshop Space Is Available For An Additional $100/Month. Hydro, Gas, And Water Are Included In The Rent, Making This A Comfortable And Convenient Place To Call Home. ** This is a linked property.** (id:56889)
RE/MAX Hallmark York Group Realty Ltd.
976 Andrew Murdoch Street W
Oshawa (Kedron), Ontario
Experience modern luxury in this stunning, nearly new detached home in one of Oshawa's most sought-after neighborhoods. Boasting 4 generous bedrooms and 2.5 baths, this home is thoughtfully upgraded from top to bottom. Step inside to a bright, open-concept layout perfect for living, dining, and entertaining. The spacious great room flows seamlessly into a large kitchen featuring an island with breakfast bar, upgraded cabinets, stylish backsplash, stainless steel canopy hood, quartz countertops, an extra pantry, and premium finishes throughout. Upstairs, retreat to the primary suite complete with a walk-in closet and private ensuite showcasing quartz countertops, upgraded cabinets, elegant tile, and a glass shower. Two additional spacious bedrooms with double closets share beautifully appointed bathrooms with modern finishes. Abundant natural light fills every room thanks to large, thoughtfully placed windows. Additional features include garage parking, a long driveway, and convenient access to the 401/407, schools, public transit, parks, trails, recreation centers, restaurants, and shopping. This home blends luxury, comfort, and location flawlessly-perfect for families and entertainers alike. (id:56889)
RE/MAX Ace Realty Inc.
701 - 78 Harrison Garden Boulevard
Toronto (Willowdale East), Ontario
Luxurious **Tridel Skymark** Lovely, bright, 1 Bedroom + Den (enclosed w/French doors) in beautiful and well-managed complex. Open concept, spacious layout with updated kitchen featuring modern, stainless steel appliances and upgraded quartz counters and breakfast bar (with extra storage). This home sweet home enjoys a walkout to balcony with views to north/east/west over the nearby park (close for walking the dogs and outdoor activities). The den is a separate room (french door) and is ideal as a 2nd bedroom, nursery, or home office. Move-in ready condition - Freshly painted throughout with new light fixtures throughout. Perfect for first-time home buyers, young professionals, or downsizers seeking comfort, convenience, and style. Strong and proactive condo management, ensures a safe, clean, quiet and modern living environment. Residents enjoy world-class amenities, including a grand hotel-style lobby with 24-hour concierge, indoor pool, fitness centre, bowling alley, virtual golf, outdoor full-size tennis court, and more. 1 Parking & 1 Locker included - both conveniently located on the same floor and close to the elevator for easy access. Steps to Sheppard-Yonge Station (Lines 1 & 4), shopping, dining, markets, and everyday essentials. Quick access to Hwy 401 makes this a commuters dream so you'll arrive home sooner! Very reasonable carrying costs to enjoy home ownership! (id:56889)
Right At Home Realty
707 - 27 Mcmahon Drive
Toronto (Bayview Village), Ontario
Two year New Luxury Building In Concord Park Place Community. 530 Sqft Of Interior + 163 Sqft Of Balcony. With 80,000 Sqft Of Amenities, Tennis/Basketball Crt/Swimming Pool/Sauna/Formal Ballroom And Touchless Car Wash, etc. Features 9-Ft Ceilings, Floor To Ceiling Windows, Laminate Floor Throughout, Roller Blinds, Premium finishes, Quartz Countertop, Spa Like Bath With Large Porcelain Tiles. Balcony With Composite Wood Decking With Radiant Ceiling Heaters Looking To Toronto Skyline. Steps To Brand New Community Centre And Park, minutes walk to Bessarion & Leslie Subway Station, Go Train Station, And Minutes To Hwy 401/404, Bayview Village & Fairview Mall. (id:56889)
Master's Trust Realty Inc.
512 - 15 Mercer Street
Toronto (Waterfront Communities), Ontario
Welcome to Nobu Residence Condo! This amazing new luxury condo - 2 bedrooms and 2 baths. Situated in the heart of the Entertainment/Financial/Fashion district. Close to shops, restaurants and schools, with nearby parks including St. Patrick's Square, Isabella Valancy Crawford, Clarence Square, and Simcoe Park. Enjoy luxurious amenities such as a fitness room, sauna, steam room, yoga area and more! A short walk takes you to Rogers Centre, Toronto's Harbourfront, CN Tower, and Scotiabank Arena. Nobu Residence Condo invites you to experience a lifestyle that resonates with the vibrant beat of the city. Parking is available for $250 in building next door. (id:56889)
Century 21 Leading Edge Realty Inc.
903 - 70 Distillery Lane
Toronto (Waterfront Communities), Ontario
Vacant, move in ready, professionally-managed unfurnished east-facing corner suite set within Toronto's Distillery District! Parking included. Larger-sized (floor plan attached to listing) space-efficient two bedroom two bathroom layout blessed in all rooms with wall to wall floor to ceiling windows looking east and north over the suite's own wrap around balcony. Both bedrooms generously sized, each with direct bathroom access. Primary bedroom in particular enjoys room-wide sliding glass door access to both its ensuite and walk in closet. Features and finishes include: hardwood flooring, stone kitchen countertop and backsplash with under cabinet lighting, stainless steel appliances, roller shades on all windows, all existing light fixtures, large foyer/entrance closet, entrance set back from main living area for more privacy. || Amenities: Refer to listing images for all building amenities. || Utilities: Tenant pays electricity on own meter. (id:56889)
Landlord Realty Inc.
P.lot22 Concession 1 Street
South Glengarry, Ontario
Exceptional 8.92-acre semi-wooded waterfront property on Lake St. Francis in the Township of South Glengarry, offering 353 feet of direct lake frontage and an additional 1,500 feet of private canal shared with only two neighbouring properties. The land is fully prepared for construction, non-flooded, and features an 850-foot sea wall already in place. It allows for the construction of two independent intergenerational homes on a non-divisible lot. The property stretches approximately 900 feet from the service road at a width of 100 feet, expanding to 235 feet wide and 1,270 feet long as it approaches the lake. A private entrance, located 1,600 feet from the service road via 78th Avenue or Nadeaus Point, ensures maximum privacy. Docks can remain in the water year-round, and the municipality maintains snow removal on the private driveway for just $300 per year. This rare piece of land offers unobstructed views facing the Adirondack Mountains and is ideally situated only 35 minutes from Montreals West Islandjust off the first Ontario exit past the Quebec border. All services are available and the property is ready for immediate development. (id:56889)
Royal LePage Real Estate Services Ltd.
Storefront - 260 Geary Avenue
Toronto (Dovercourt-Wallace Emerson-Junction), Ontario
The storefront at 260 Geary Ave in Toronto presents an exceptional opportunity for businesses seeking a premium location in a vibrant area. This spacious unit features an open-concept layout with 12-foot ceiling. With ample square footage, it is ideal for a variety of retail or commercial ventures. This is a rare chance to establish your brand in a dynamic community making it a perfect canvas for your business aspirations. (id:56889)
Sutton Group-Associates Realty Inc.
98 Stoyell Drive
Richmond Hill (Jefferson), Ontario
Rare Opportunity To Own This Gorgeous 4+1 Bdrm 5-Bath Family Home Situated On This Tranquility Extra Wide & Deep Over 8000 Sf Premium Lot In Highly Demand Jefferson Neighborhood. $$$ Upgrades: Double Wrought Iron Door Entrance. Pot Lights & Hardwood Flooring Throughout, Oak Staircase With Iron Pickets. Modern Kitchen With Quartz Countertop, Extended Cabinet, Moulding & Valance Lighting. 2nd Floor With 2 Master Ensuites. Exceptional Crystal Chandeliers Through Out. Walk Out To A Entertainer's Dream Oasis With Fire Pit & Play Ground. Room For Swimming Pool, No Side Walk, Interlocking Driveway & Back Yard Patio. Fin. Bsmt. With Wet Bar. Rec. & Open Concept Bedroom. Huge Landscaped Backyard Surronded By The Trees. Close To Schools, Parks, Shopping, Public Transit. Don't Miss!!! (id:56889)
Homelife Landmark Realty Inc.
20 Boyd Crescent
Ajax (Northeast Ajax), Ontario
Discover this beautifully maintained 3+1 bedroom, 4-washroom semi-detached home offering 1,550 sq. ft. above grade plus approx. 710 sq. ft. finished basement (as per MPAC)-perfectly designed for comfortable family living. This home stands out with (1) a functional layout featuring hardwood flooring throughout the main and upper levels, a cozy gas fireplace, and a finished basement ready for a home theatre with in-wall wiring and projector setup. (2) The east-facing orientation fills the home with natural morning light, creating a bright and welcoming atmosphere. (3) Extensive upgrades include pot lights (2020), upgraded kitchen (2022) with quartz countertops, mosaic backsplash, premium appliances, owned furnace (2022), owned tankless water heater (2022), roof (2018), smart Ecobee thermostat, garage door opener, and EV charger rough-in. (4) Enjoy low-maintenance outdoor living with front and side interlocking (2021) and a partially interlocked, fully fenced backyard, ideal for entertaining and family gatherings. (5) Located within walking distance to a highly rated school, Audley Recreation Centre, library, parks, and Ajax Fairgrounds, and minutes to Hwy 412, Hwy 401, Ajax GO, and all major shopping including Costco, Walmart, Home Depot, Canadian Tire, Metro, and Indian grocery stores. -->>> A true move-in-ready home-perfect for first-time buyers, growing families, or smart long-term investors. <<<--- (id:56889)
Royal LePage Terra Realty
1601 - 458 Richmond Street W
Toronto (Waterfront Communities), Ontario
Live At Woodsworth! Perfect Two Bedroom 791 Sq. Ft. Floorplan With Soaring 10 Ft High Ceiling, Gas Cooking Inside, Quartz Countertops, And Ultra Modern Finishes. Ultra Chic Building Will Have A Gym & Party/Meeting Room. Walking Distance To Queen St. Shops, Restaurants, Financial District & Entertainment District. (id:56889)
Brad J. Lamb Realty 2016 Inc.
150 - 677 Park Road N
Brantford, Ontario
Welcome to this beautifully upgraded end-unit townhome in Brantford's highly sought-after North End. Offering one of the largest floor plans in the complex, this home features a bright foyer leading to a spacious open-concept main level with seamless living, dining, and kitchen areas-perfect for everyday living and entertaining. The modern kitchen boasts granite countertops, stainless steel appliances, and a large peninsula with seating. Step out through the garden door to a fully covered balcony, ideal for year-round enjoyment. A convenient powder room completes the main floor. Upstairs, you'll find three generous bedrooms, including a primary suite with walk-in closet and private ensuite, plus an additional full bath and second-floor laundry. Ideally located close to schools, parks, shopping, and amenities, with a new park currently being developed behind the property. A move-in-ready home offering space, comfort, and an excellent North End location. (id:56889)
RE/MAX Twin City Realty Inc.



