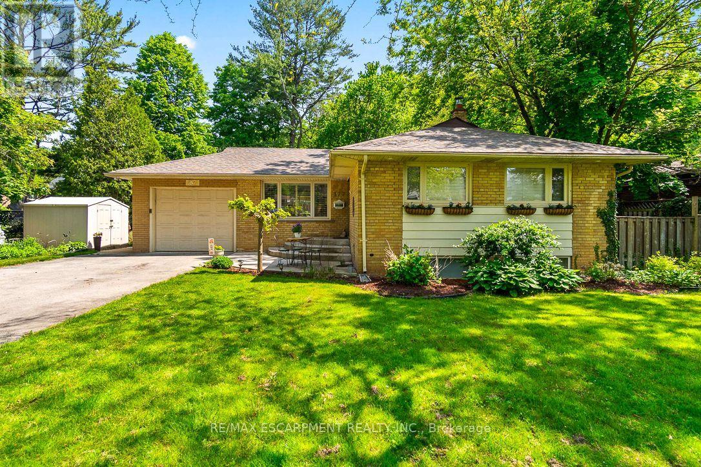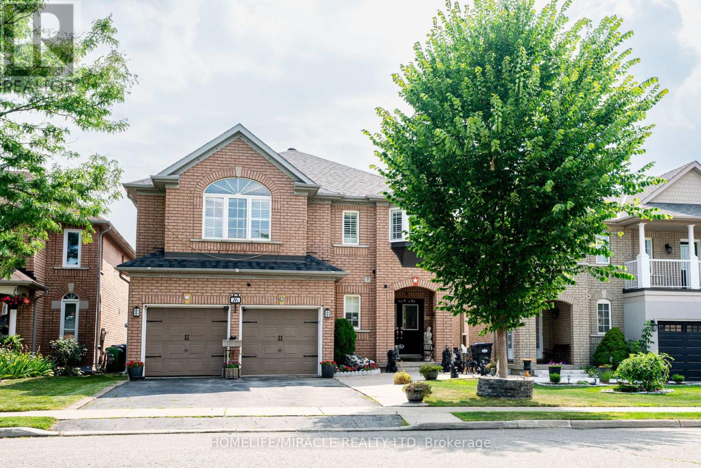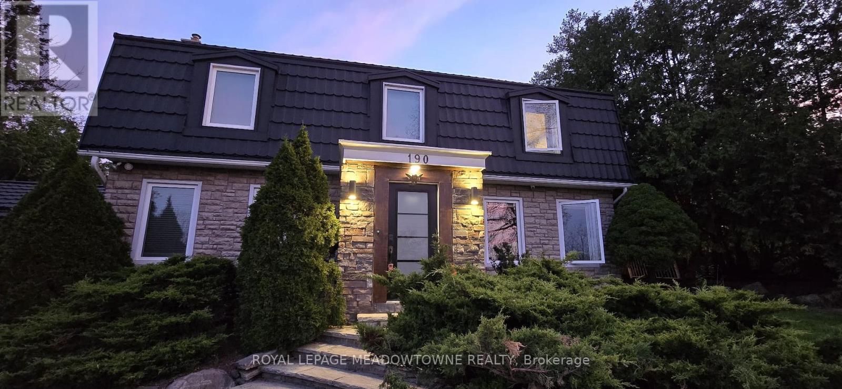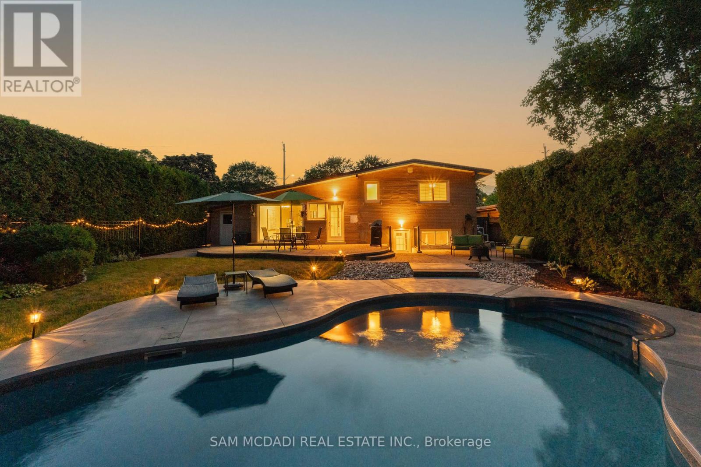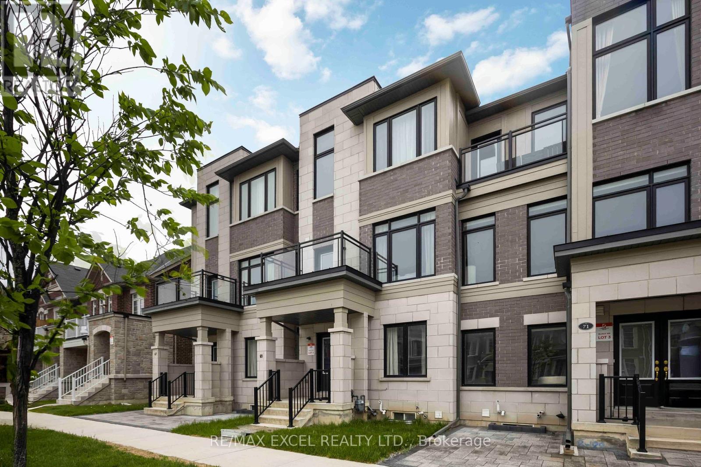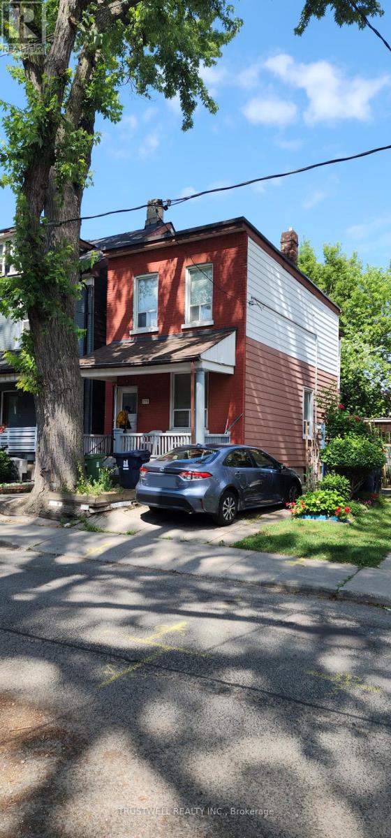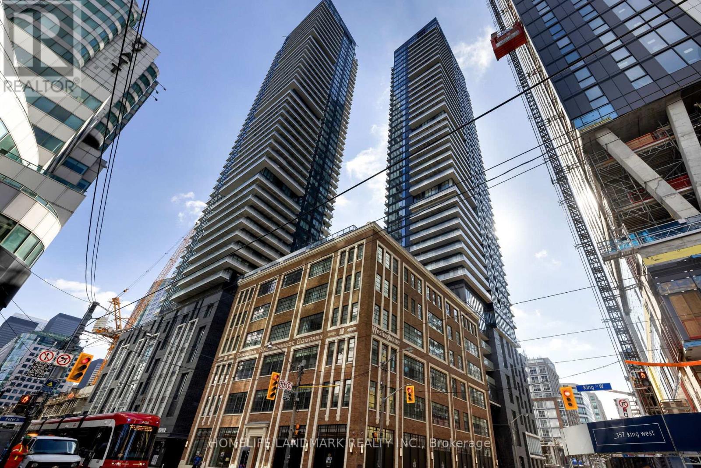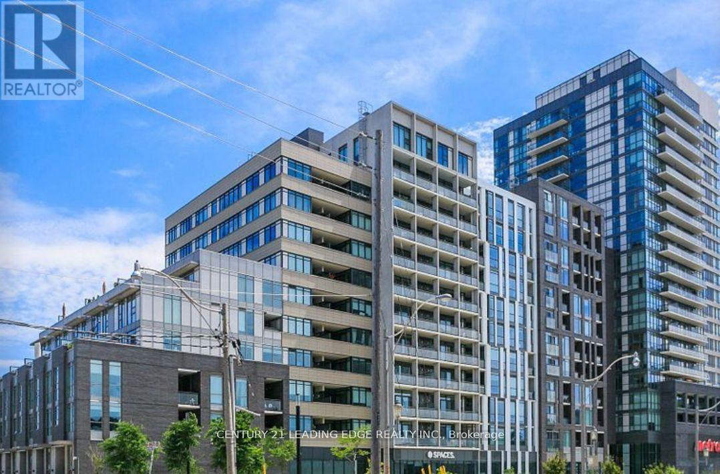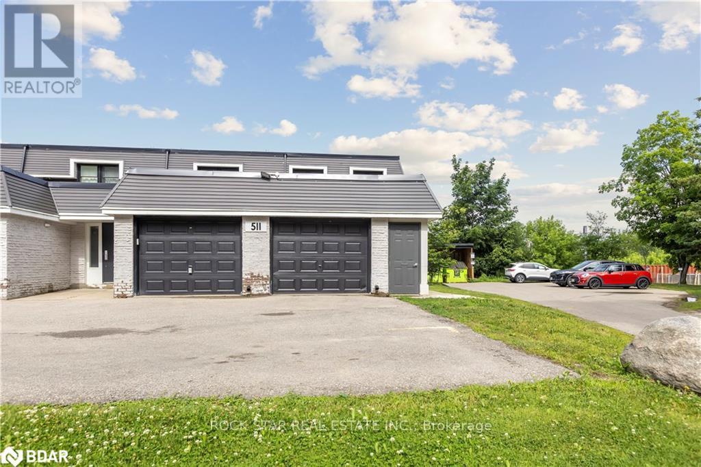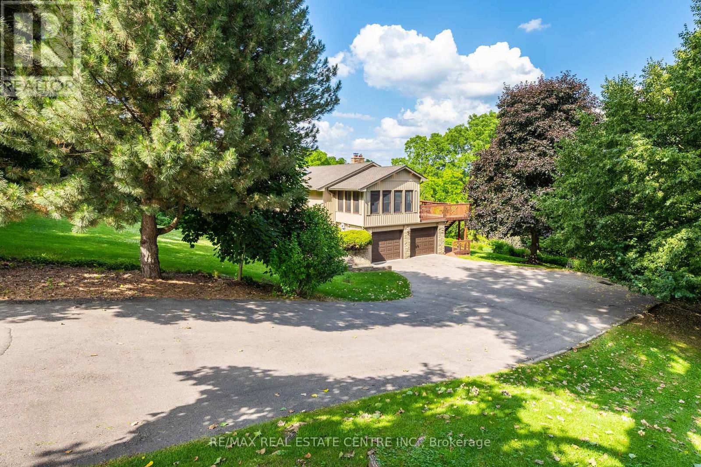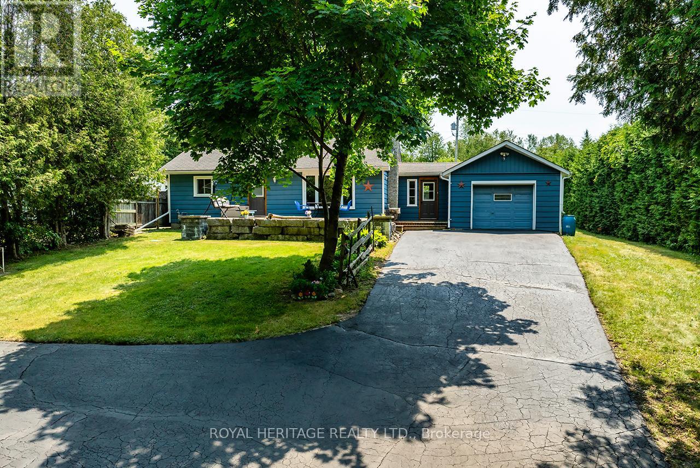703 - 460 Dundas Street E
Hamilton (Waterdown), Ontario
Discover modern living at its finest in this exquisite 1 bedroom condo nestled within a picturesque neighbourhood that emanates timeless charm. Built with precision and attention to detail in 2023, this residence perfectly marries contemporary design with the tranquility of its surroundings. The sleek kitchen boasts top-of-the-line appliances, premium countertops, and ample storage, providing both functionality and style for your culinary endeavours. Enjoy breathtaking views of the surrounding neighbourhood's natural beauty and landscaped green spaces right from the comfort of your home. A dedicated parking space ensures your convenience and peace of mind, making your daily routines a breeze. This 1 bedroom condo offers a harmonious blend of contemporary living and the allure of a newer build, all set against a backdrop of natural splendor. (id:56889)
RE/MAX Escarpment Realty Inc.
124 Parkdale Avenue N
Hamilton (Mcquesten), Ontario
LOCATION LOCATION LOCATION!!!!! Prime CORNER LOCATION with a tremendous amount of foot traffic IDEAL to promote any thriving business! This location offers plenty of on-site parking, is close to all amenities and is in this safe East Hamilton neighbourhood. This property offers plenty of potential, dreamed of owning a business this location is the ideal spot to make that dream a reality and it offers rental income with the 2 bedroom upper apartment until you start seeing the profits roll in, you could also save on housing & commuting by running your business out of the main unit and living in the upper 2 bedroom unit. This property is a RARE Commercial Mixed Use Building w/ full basement, commercial space and an apartment upstairs with a separate meter. This one is an INVESTOR/BUSINESS OWNER DREAM!!!! (id:56889)
RE/MAX Escarpment Realty Inc.
903 - 1 Elm Drive
Mississauga (City Centre), Ontario
Welcome To Unit 903 - 1 Elm Drive. 1 Bedroom + Den Daniels Luxury Condo, Located In The Heart Of Mississauga With The Future LRT Located At Your Doorstep And Just Minutes To Walk To Celebration Square, Living Arts Centre, Square One Shopping Centre, Go Station, Hwys & Transit And so Much More! It also features a walkout to an oversized private balcony with a sun- filled, unobstructed, south-facing view. This Spacious One Bedroom + Den Offers An Open Concept Layout With Laminate Flooring Throughout The Living & Dining Room. Excellent Building Amenities: Indoor Pool, Sauna, Gym, Games Room, Party Room, Yoga room 24 24-hour concierge, And More!, Low Maintenance Fees. Visit Today! **EXTRAS** Existing Fridge, Stove, Kitchen Exhaust Fan, B/I Dishwasher, Washer/Dryer . All Existing Window Blind. All Existing Light Fixtures. Private Balcony, One Parking Spot & Locker Included. Well Maintained (id:56889)
Century 21 People's Choice Realty Inc.
177 Woodhaven Park Drive
Oakville (Br Bronte), Ontario
The perfect canvas for your next home. This premium 80 by 145 lot is located on one of Oakville's most desirable streets, situated within walking distance of Coronation Park and the Lake Ontario. Build your custom dream on this private treelined lot with extra frontage and privacy. Zoned RL2-0 and surrounded by custom homes. Build or renovate the existing interior made easy for multi-living with 2 kitchens and 2 living room with a resort-like backyard with inground pool and cabana. Minutes from Appleby College. (id:56889)
Royal LePage Real Estate Services Regan Real Estate
RE/MAX Escarpment Realty Inc.
16 Signet Crescent
Brampton (Fletcher's Meadow), Ontario
Absolutely gorgeous and move-in ready detached home with a spacious, functional layout. Located in a quiet, child-safe court, this well-maintained home offers nearly 3,000 sq. ft. of elegant living space perfect for growing families or multi-generational living. Enjoy a bright eat-in kitchen with oak cabinets, granite countertops, ceramic backsplash, and stainless steel appliances (fridge, stove, dishwasher, microwave & hood). The main floor boasts separate living, dining, and family rooms, a large den, and convenient main floor laundry. Upstairs, you'll find four generous bedrooms, three full bathrooms, and a rare upper-level family room with gas fireplace ideal for a media room or kids' play space. Poured concrete walkway extends from the driveway to the side of the house and backyard patio perfect for low-maintenance outdoor living. Includes: All stainless steel appliances, window coverings (California shutters), all electric light fixtures (ELFS), garage door opener with remotes (id:56889)
Homelife/miracle Realty Ltd
3770 Forest Bluff Crescent
Mississauga (Lisgar), Ontario
LOCATION LOCATION LOCATION!! This Spacious 2 story home with finished in-law in an amazing 10+ neighbourhood and backs onto green space. Prepare to be wowed from the moment you step in. Completely renovated all in the last 5 years, starting with the fantastic open concept main floor, perfect for entertaining family and friends. Fam Rm offers a fireplace & lg bay window perfect for family nights at home. The kitchen is a chefs dream with S/S appliances, plenty of prep space & cabinets, large island w/extra seating and modern tiled backsplash and offers walk-out to the amazing backyard. The upper level offers a master retreat with walk-in closet and 5 piece spa like ensuite. There are also 2 other spacious bedrooms and a 4 pce main bath, offering plenty of room for the growing family. The walk-out basement is finished with a separate unit, perfect for in-law, older children still at home or a rental to supplement your mortgage. This unit offers a large Liv Rm, Kitchen, bedroom and 4 pce bath. But it does not stop there this spectacular back yard offers a very spacious double 2 tier deck with hot tub and sauna and best of all you have no rear neighbours. This home checks ALL the boxes inside & out as well as the A+ neighbourhood. CHECK OUT FEATURES PAGE!! (id:56889)
RE/MAX Escarpment Realty Inc.
1314 Fisher Avenue E
Burlington (Mountainside), Ontario
Welcome to this 4 bedroom 2 Bath Bungalow in a peaceful Burlington neighbourhood, this well-maintained home offers a perfect blend of comfort, functionality, and convenience. Ideally situated with easy access to local gyms, community centre with pool, scenic parks, and everyday amenities, everything you need is just moments away. Inside, the main floor showcases solid maple hardwood flooring throughout, complemented by flush floor vents for a seamless look. The family room features a striking tray ceiling with elegant crown moulding, along with custom accent lighting under the TV cabinet that adds a warm, ambient touch. The modern kitchen is designed for both style and practicality, boasting sleek high-gloss cabinets that are easy to clean, a garburator, extensive usable counter space, and a large pantry to meet all your storage needs. Recent upgrades include newly installed main-floor front windows and basement rear windows, enhancing both energy efficiency and curb appeal. The fully finished basement offers a separate entrance and includes a complete living space with its own kitchen, bathroom, bedroom, laundry area, and a spacious living room ideal for extended family, guests, or potential rental income. Step outside to a generous, private backyard, perfect for entertaining, gardening, or simply relaxing. With two storage sheds providing ample space for tools and outdoor equipment, and surrounded by wonderful, helpful neighbours, this home delivers a true sense of community and suburban comfort. A rare find in an exceptional location. (id:56889)
RE/MAX Aboutowne Realty Corp.
190 Main Street S
Halton Hills (Georgetown), Ontario
A MUST SEE! Prime Real Estate, fully renovated property ,Hardwood floors, kitchen w heated floor, quartz counter top SS appliances pantry island with adjoining solarium w/walkout to partially covered deck with matured trees for total privacy. Above ground 50x10 feet top of the line swim spa(enjoy it all year)The upper level offers 4 bedrooms w/3 ensuite full washrooms w heated floors .Fully finished basement with bedroom and rec room . Direct garage access and large driveway w turnaround. Metal roof installed 2021 (50 y warranty) new foyer , fully insulated garage, EV connection,200 Amps panel ,attic insulation upgraded to R60 (id:56889)
Royal LePage Meadowtowne Realty
1854 Christopher Road
Mississauga (Clarkson), Ontario
More Than Meets The Eye! A Spacious & Stylish 4 Level Sidesplit In Desirable Clarkson/Lorne Park. This Wonderfully Updated 3 Bdrm, 4 Level Sidesplit Offers Incredible Space, Functionality, & Charm In The Heart Of The Lorne Park Secondary School District. With Approximately 2,300 Sq Ft Of Space On All 4 Levels, This Home Is More Expansive Than It Appears From The Street. Step Inside To Discover A Bright, Open-Concept Main Floor Where The Living & Dining Areas Flow Seamlessly, Including Oversized Patio Doors That Lead To Your Private Backyard Retreat. The Kitchen Has Been Tastefully Updated & The Home Has Been Freshly Painted Throughout. Enjoy The Newly Updated Lower Level Featuring A Stylish Family Room W/ Above Grade Windows & A Separate Office Or Potential 4th Bdrm With Custom Built-Ins & A Walk-Out To The Stunning Backyard. The Backyard Oasis, Complete With A New Salt Water Pool By Solda (2021) & Professional Landscaping (Over $120K Invested), Is Ideal For Relaxing Or Entertaining. Other Features Include A New Roof (2023), Furnace & A/C (Approx. 9 Years), Newer Appliances, & Various Upgrades Throughout That Make This Home Truly Move-In Ready. Steps To White Oaks PS, St. Christopher Catholic School, Lorne Park SS & Moments To Clarkson GO, Major Hwys, Clarkson Village, & Just Minutes To The Vibrant Port Credit Waterfront A Welcoming, Well-Loved Family Home In A Fantastic Community. (id:56889)
Sam Mcdadi Real Estate Inc.
1801 - 200 Robert Speck Parkway
Mississauga (City Centre), Ontario
Fully Renovated ,Wonderful Corner With Fabulous Unobstructed View Of The City In The Core Of Mississauga.This Bright & Spacious Unit Offers 2 Bedrooms+ 2 Bath+Solarium That Can Be Used As Office/Playroom,Fam Rm Can Be Used As 3rd Bedroom,fully Renovated , Kit&Bath Reno,Granite Kit Counter,Back Splash,Ss App, Ensuite Laundry Rm,Laminate Floors,Shutters,W/I Closet,Underground Parking&Locker.Close To Square 1,Sheridan,Public Transit,Restaurants, Access 410/403/Qew (id:56889)
Royal LePage Real Estate Services Ltd.
69 William F Bell Parkway
Richmond Hill, Ontario
Discover refined living in this spacious 4-bedroom, 5-bathroom home featuring a finished basement and over 2,500 sq. ft. of elegant living space. Enjoy bright, open-concept living with 9 ceilings on both the main and second floors, and beautiful hardwood flooring throughout. Benefit from direct access from the double car garage and ample storage throughout.Top-Ranked Schools Nearby: Our Lady Help of Christians Catholic Elementary School: This school has impressive rankings, including 3rd out of 85 in Grade 6 within the York Catholic District School Board and 52nd out of 3,324 in Ontario for Grade 6 performance. Richmond Green Secondary School: Recognized for its strong academic performance, this school boasts a 5-year average percentile score of 84, placing it among the top schools in the region. Situated just steps away from supermarkets, shopping centers, restaurants, community centers, and parks. Enjoy quick access to Highway 404, making commuting a breeze. Experience the perfect blend of luxury, convenience, and top-tier education in this exceptional townhome. (id:56889)
RE/MAX Excel Realty Ltd.
1611 - 48 Power Street
Toronto (Moss Park), Ontario
Welcome to 48 Power Street, Unit 1611 A Bright & Beautiful 2 Bed + Den, 2 Bath Condo in Corktown! Located in the highly regarded Home on Power building by Great Gulf and Hullmark, completed in 2022, this suite blends fresh, modern design with thoughtful functionality. It offers just over 800 sqft of well-planned space, featuring two spacious bedrooms, two full bathrooms, and a den thats perfect as a home office, creative nook, or flex space.Youll love the floor-to-ceiling windows that fill the unit with natural light, creating a bright and open vibe throughout. The kitchen is sleek and stylish with stainless steel appliances, quartz counters, subway tile backsplash, and plenty of storage for the everyday chef.The primary bedroom includes a private 3-piece ensuite and custom closet. A second full bath is conveniently located off the hallway. Step outside to your oversized balcony with northwest exposure, offering partial views of the rooftop garden a peaceful spot for your morning coffee or evening wind-down.Includes 1 locker. Built in 2022, the building offers standout amenities: an outdoor pool, full gym, yoga and steam rooms, co-working lounge, rooftop terrace, party room, pet spa, and 24-hour concierge.Set in the heart of Corktown, one of Torontos most energetic downtown neighbourhoods. Steps to Gusto 501, Spaccio, Impact Kitchen, TTC access, the Distillery District, Riverside, and quick commutes to the Financial District. Parks, trails, cafés, and culture all right outside your door.This is city living done right. Stylish, functional, and in a location that just keeps getting better. (id:56889)
Exp Realty
173 Hamilton Street
Toronto (South Riverdale), Ontario
Large 25 ft x 92 ft Lot. Private driveway about 9 ft wide and 65 ft deep. Double car garage is about 619.85 sqft and 10 ft high. Excellent Lot. Renovator's special. Close to library, hospital, park, restaurants, banks. (id:56889)
Trustwell Realty Inc.
4712 - 55 Mercer Street
Toronto (Waterfront Communities), Ontario
Luxury living 2B2B condo unit (Split lay out) in downtown Toronto, with unobstructed LAKE VIEW, CN Tower, Rogers Center. Floor to ceiling height Windows, 9' Ceiling, open concept design Kitchen w/Quartz Countertop and Built In Appliances. The most convenient location with 100 Transit score and 98 Walk Score. Walk around to fine restaurants, Bars, Coffee shops, Clubs, Theaters, Union Station, waterfront trails and entertainment district, etc. Amenities including: Outdoor Basketball Court, Terrace and BBQs, Dog Walking Area, Indoor Fitness Centre, Sauna Room, Yoga studio, state-of-the-art weight training equipment, Peloton bikes, study or work space, party room, guest rooms, 24-hour concierge service, automated parcel delivery, etc. One storage locker included. (id:56889)
Real One Realty Inc.
108 Sandringham Drive
Toronto (Lansing-Westgate), Ontario
"Rosewood Estate" one of city's most coveted landmark estates, sets the gold standard for luxury real estate in Toronto. Magnificently poised on a 1.18 acre private, ravine lot on a quiet cul-de-sac. Redesigned by Lorne Rose & built by JTF Custom Homes in 2019 this home is defined by its sophisticated style & magnificent surroundings. Superb craftsmanship, impeccable finishes & meticulous attention to the finest of materials create an exceptional living space perfect for grand entertaining yet eminently comfortable for daily living. The time-honoured principles of symmetry, proportion & balance create an ambiance of refined serenity. Crafted with a vision & passion using the highest quality of materials integrating custom elaborate crown mouldings & wood wainscoting throughout, imported wallpaper from Europe & hardware from around the world, including architectural hardware by world renowned P.E. Guerin. Custom built-in cabinetry & vanities by Falcon Kitchens combine a large chef's kitchen and breakfast area with 2 centre islands & marble slab counters. Three gas fireplaces feature hand carved marble mantlepieces. Custom drapes, automated blinds, hand-crafted walnut panelling and millwork for the office. Soaring cathedral ceilings & dormer windows in the 4 bedrooms on the 2nd level allow natural light to freely cascade throughout. The primary suite features a lavish 6-piece ensuite & his & hers spacious dressing rooms. Family & friends will enjoy the lower level recreation room, games room, gym & state-of-the-art home theatre. A stone & wrought iron fence with stone retaining walls encircle the property to ensure & secure privacy. Lovely grounds, exquisite, lush gardens enchant & delight graced by canopy of mature trees. Sparkling saltwater pool, fountain, official sports court, winterized cabana complete with 3-piece bath and kitchenette, eat-in area shaded by a pergola fashion a private & magical oasis. This remarkable home is a truly rare treasure. (id:56889)
Harvey Kalles Real Estate Ltd.
Ph5001 - 115 Blue Jays Way
Toronto (Waterfront Communities), Ontario
Rare Corner Unit Luxurious Penthouse in the famous KING BLUE Condominiums. Floor to Ceiling Large Windows, Walk Out to Balcony and Enjoy the Unobstructed View of the City. Open Concept Suite with Wraparound Balcony, the Entire Space is Filled With Sunlight. Large Dinning Room connected with Living Room, Best to Entertain Guests and Self-Living. Two Primary Bedrooms With Ensuites & Walk-In Closets, Third Bedroom Can Be Transformed into An Office. Steps To All Amenities: TIFF, Queen West, Chinatown, Ago, Bars, Restaurants, Shopping, Entertainment, TTC, Easily Accessible To Everything. This Is the Condo Apartment YOU Have Been Waiting For! (id:56889)
Homelife Landmark Realty Inc.
610 - 20 Minowan Miikan Lane
Toronto (Little Portugal), Ontario
Stunning 2 bedrooms Functional Layout with Bright Spacious Ambience. Wall Of Windows Offers Quiet North Exposure. Complete Privacy! Modern Living in the One of the Hottest Neighbourhoods in the City. Restaurants, Galleries, Cafs, You name it!. Walk Score99!!, Stainless Stove, Microwave, Dishwasher and Fridge, Ensuite Laundry and Excellent Room Dimensions. Grocery Store on Site. Incredible Amenities Unbeatable Location! (id:56889)
Century 21 Leading Edge Realty Inc.
306 - 5 Hamilton Street
Hamilton (Waterdown), Ontario
Located in the heart of desirable Waterdown, this bright and stylish 2-bedroom, 1.5-bath condo is part of the sought-after 5 Hamilton St. development! The "Downing" model showcases a modern, open-concept design featuring a sleek white kitchen with stainless steel appliances, a spacious living area, and an oversized balcony with southeast exposure, flooding the home with natural light. Enjoy two generous bedrooms, a full bath, a large powder room, and convenient in-suite laundry. For added convenience, this unit includes one parking space and exclusive use of a storage locker, providing extra room for all your belongings. Perfectly situated steps from shops, dining, grocery stores, and pharmacies, with quick access to public transit, scenic trails, and waterfalls. Commuters will appreciate easy connections to Hwy 403, QEW, and Aldershot GO Station. (id:56889)
RE/MAX Escarpment Realty Inc.
5 - 511 Quiet Place
Waterloo, Ontario
Rare 4 bedroom, 4 bath end unit with garage in Quiet Place offering exceptional value and modern comfort. This bright and spacious home features a contemporary kitchen with quartz countertops, island, and glass backsplash, four updated bathrooms, and a stylish open-concept main floor with upgrades including flooring, furnace, central air, appliances and ESA-approved electrical. The fully finished basement adds additional living space with a two-piece bathroom and no rear neighbours for added privacy. Ideal for families seeking an affordable home, investors looking for turn-key rental income, or parents wanting a place for their university-bound child. Condo fee includes water, landscaping, snow removal, insurance, private garbage removal, and maintenance of common elements. Located just a 10-minute walk to the Research & Tech LRT stop, close to bus routes, and with easy access to the University of Waterloo, Wilfrid Laurier University, and Conestoga College. Walkable to Albert McGregor Community Centre, local restaurants, pharmacy, coffee shops, and future Clemmer redevelopment site. (id:56889)
Rock Star Real Estate Inc.
43 - 470 Linden Drive
Cambridge, Ontario
Welcome to 470 Linden Drive Unit 43! Attached Townhouse w/ 3 beds + 3 baths is ready for its new owners. As you walk into this stunning home you are greeted with a front foyer with soaring 2nd story ceilings leading you to the W/O lower level with a spacious family room and sliding doors with access to your own backyard area. On the second floor you'll love the open concept kitchen and dining room, with a 2 piece bathroom and spacious living room area perfect for entertaining family and friends. The third floor features a handy laundry closet with a stacked washer and dryer, 3 generous sized bedrooms and a full 4 piece bathroom. The primary bedroom is complete with 2 large closets and a 4 piece ensuite. Convenient parking includes 1 garage and 1 driveway. Lots of visitor parking on site. Low maintenance fees. Minutes to the 401 & Conestoga College, Doon Valley Golf course, The Village of Blair, schools, parks, shopping, trails, and so much more. (id:56889)
Royal LePage Flower City Realty
43 Mary Street
Fort Erie (Central), Ontario
One of best areas of Fort Erie, 43 Mary Street presents a solid brick bungalow main floor, perfect for families and individuals alike. This well-maintained home features three bedrooms and one bathroom, offering a comfortable and spacious living environment. Upon entering the main level, you'll be greeted by a generously sized living room adorned with beautiful hardwood floors. The open and airy layout creates a warm and inviting atmosphere, perfect for relaxing or entertaining guests. This level also includes three cozy bedrooms, providing ample space for family members or a home office. A detached single garage offers secure parking and additional storage, ensuring that your vehicles and belongings are well-protected. The exterior of the property is just as impressive, with a neatly maintained yard that provides a pleasant outdoor space for gardening, play, or relaxation. The location of 43 Mary Street is a significant advantage. Situated close to the Fort Erie Race Track, golf courses, shopping centres, fast foods restaurants, banks, and schools, all your daily needs are just a short drive away. Additionally, the property offers easy access to the highway, making commuting and travel convenient. The yard will be shared with the basement tenant. Recent improvements include a newer furnace. The windows are working properly but during the spring/summer they will be replaced for new ones. (id:56889)
Royal LePage Flower City Realty
2172 Centre Road
Hamilton, Ontario
Welcome to this one-of-a-kind country property sitting on 10.5 acres of lush greenery just minutes from the city. This one has it all: bungalow living, above grade in-law suite, an in-ground pool, 1,200 square foot shop, a dog run, pickle ball court and more. This updated bungalow features a chefs kitchen with a luxury gas stove, beautiful quartz countertops and pot lights. The large living room is the perfect hang-out spot with chic fireplace feature wall. The main bathroom has been updated and features a glass shower. Venture into the large primary bedroom, with a huge walk-in closet. Looking for versatility? The in-law suite has a separate entrance and is also connected to the main living quarters. Supplement your mortgage with this updated 1-bedroom in-law setup! The basement is setup for a home office and offers a separate walk-up entrance, a 3-piece bathroom and workshop. You'll love the backyard retreat featuring a beautiful heated in ground pool, cabana and hot tub which overlooks your peaceful property. The 30 x 80 heated shop is perfect for storing your toys utilizing the large bay door. The shop also contains a full kitchen, 3-piece bathroom, and bedroom. Outside of the shop has 50-amp service for your RV! This property has too many features to list and you must see it to appreciate it. RSA. (id:56889)
RE/MAX Escarpment Realty Inc.
1023 West River Road
Cambridge, Ontario
Welcome to 1023 West River Road. LOCATION...LOCATION...LOCATION This lovely home is situated on 1.2 acres of gorgeous land, backing onto greenspace, over looking the Grand River. Immerse yourself in the tranquil beauty of nature while just moments from shops, restaurants and schools. Outdoor enthusiasts will love the forested trails and access along the river. Great for canoeing and fishing. This lovely home has a great unique layout and design with spacious rooms and wall to wall windows capturing spectacular views of the property of lush greenery and the river (in the Winter). An amazing spring fed pond that has Coi fish. Its perfect for playing hockey and ice skating. The grounds are beautiful with mature trees and easy to maintain perennials. This raised bungalow is designed for adult living and entertaining with primary bedroom suite separate from the other bedrooms. The living room/great room features vaulted ceilings, hardwood floors and floor to ceiling stone fireplace. The large dining room also has vaulted ceilings and massive windows capturing the stunning views. The sunroom off the eat-in kitchens is a great space with pegged oak floors and windows all around. The primary bedroom has a nice sized walk in closet, sliders to a small private deck and a newly renovated 5 piece ensuite, that features double sinks, soaker tub and separate walk-in shower. The lower level is a walk-out basement, so its nice and bright. It doesn't feel like you're in a basement. Sliders to a deck from the recreation room, which has a gas fireplace. There are 2 spacious bedroom (ideal for teenagers and or guests) both with large windows and nice sized closets. Updated lower level 3 piece bathroom. The garage is an oversized 2 car garage with inside entry. Lots of parking too. Updates: roof shingles 2020, siding 2020, eaves troughs 2020, front door 2020; Gas forced air furnace 2020, central air 2020; water heater (2020); water softener (1 year). Book your showing today. (id:56889)
RE/MAX Real Estate Centre Inc.
5291 County 45 Road
Hamilton Township, Ontario
Charming Home on a private country lot just a few minutes north of Cobourg. If you're looking for peace & privacy and the convenience of nearby amenities this home is for you. This bungalow offers 2 + 1 bedrooms, a finished basement with a cozy wood burning fireplace and a large attached garage. Private Fenced yard and coy fish pond. Lots of space for gardens & toys. Additional detached garage and fruit trees at the back of property. Tons of parking. New Flooring & Fresh Paint. Less than 10 minutes to 401. Nearby access to the Ganaraska Forest with trails for hiking, skidoo & atv. Main Bath Reno (2025) Natural Gas Furnace & Central AC (2023) HWT Owned (2021) (id:56889)
Royal Heritage Realty Ltd.




