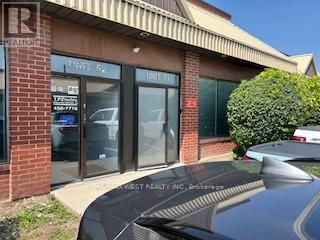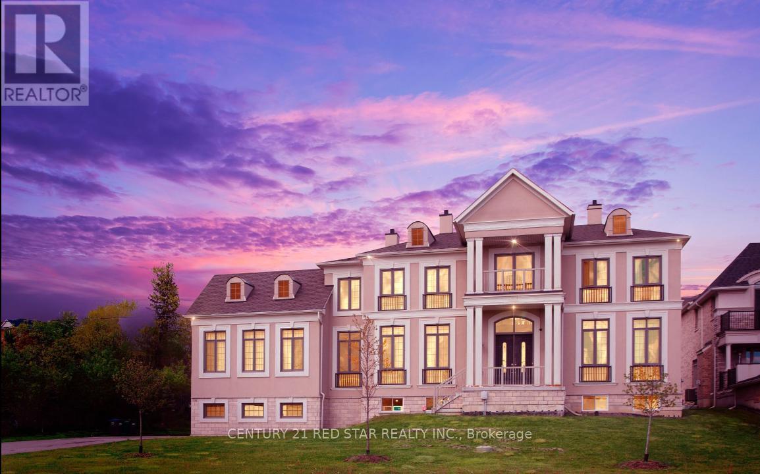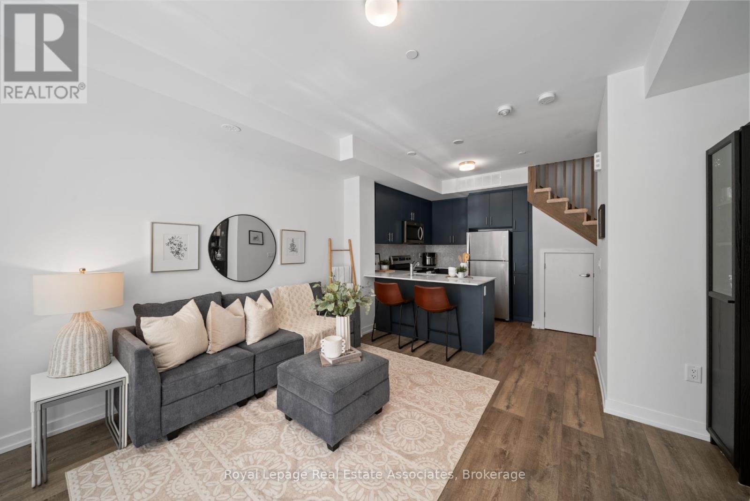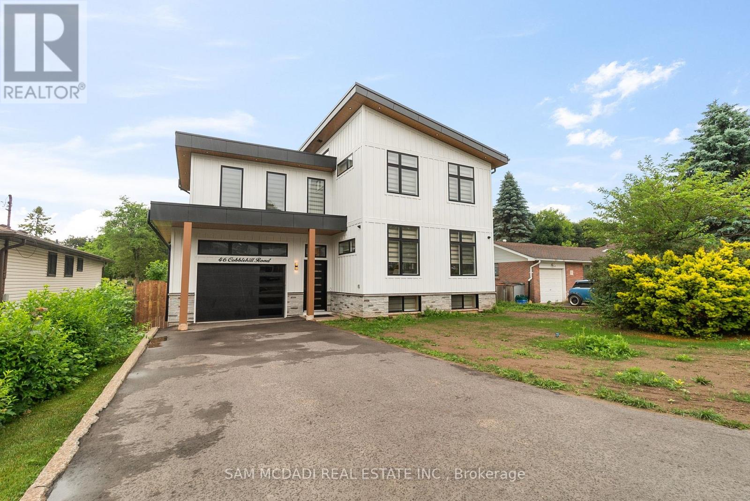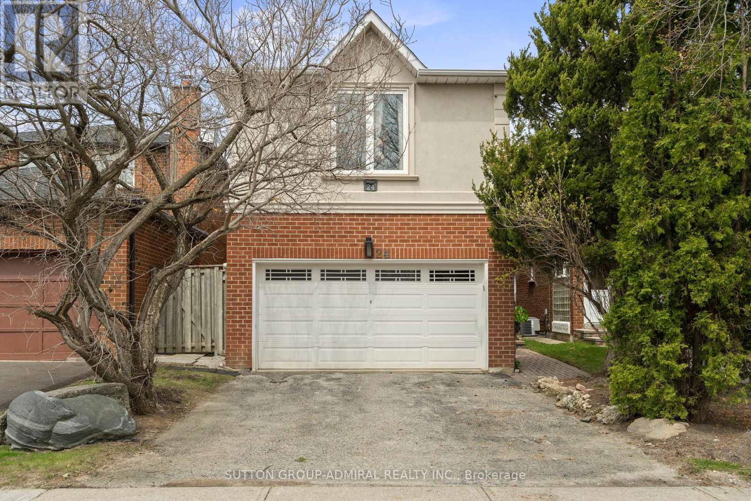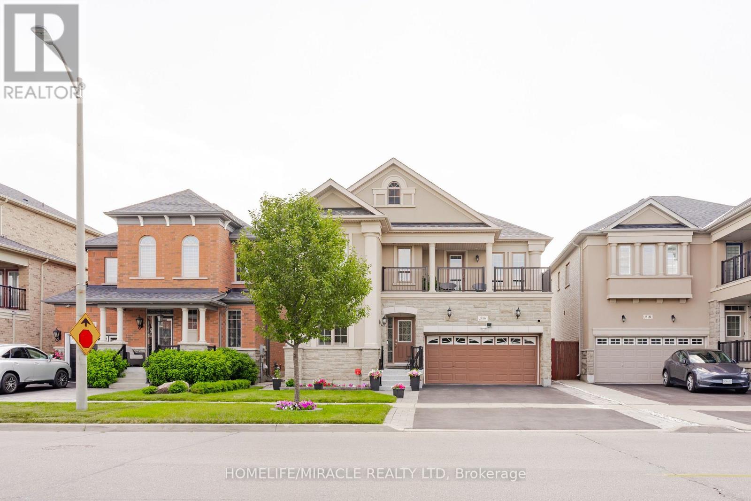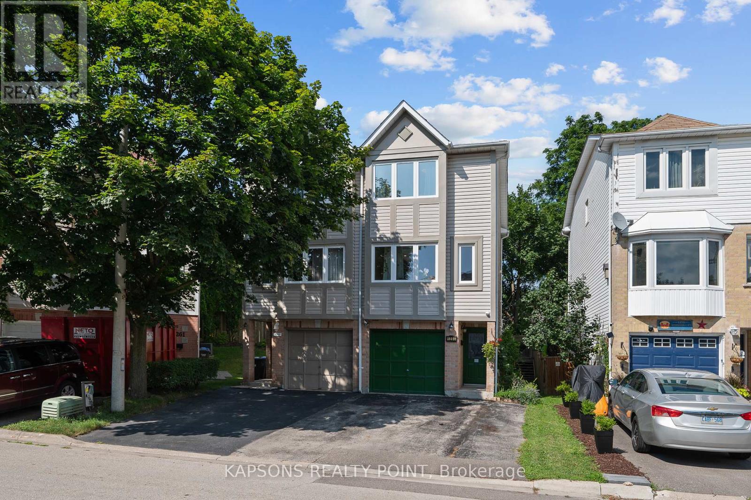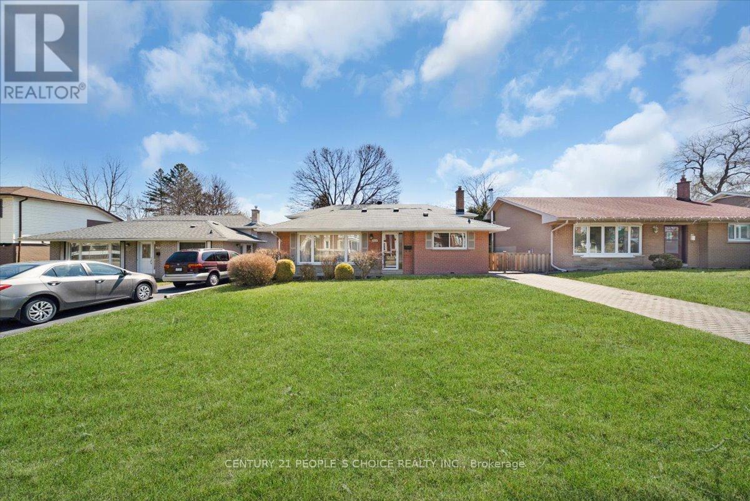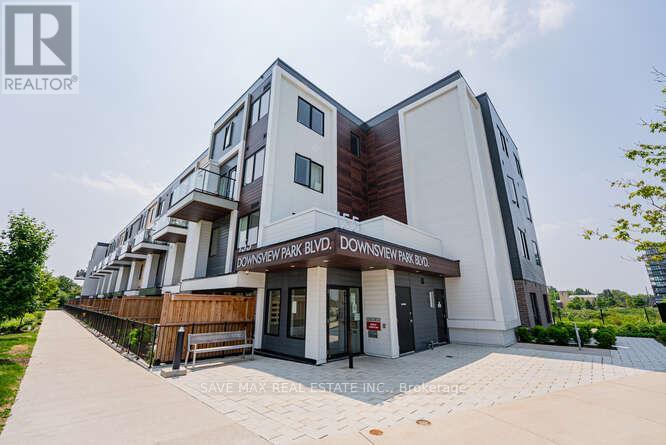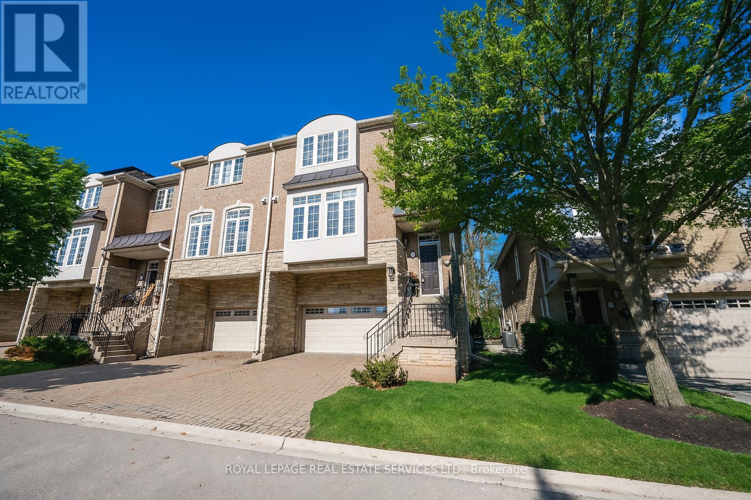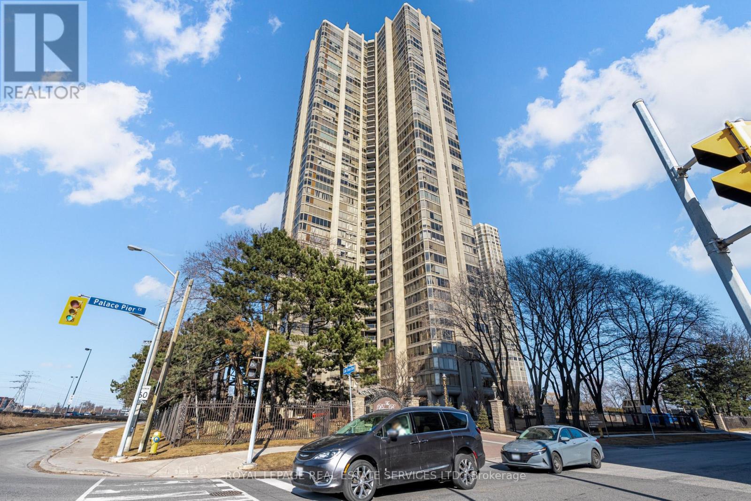51 - 30 Intermodal Drive
Brampton (Bramalea South Industrial), Ontario
This unit's renovated interior was completed in 2023. Upgraded, this unit looks like a new build. Improvements included mechanical systems replaced such as Tankless Hot Water, HVAC, Lighting, Washrooms, Kitchen with huge ventilation hood, flooring, Drive-In shipping door and Security system with Cameras. There is a floor drain. Electrical has been upgraded. This is an open concept design on main floor with 2 offices on mezzanine level at 310 SQ. Ft, not included in Square Footage. This unit could be used as an Industrial shop- warehouse or sectioned into more office space. Move-in condition and very clean. Low Condo monthly fees. (id:56889)
RE/MAX West Realty Inc.
7263 Second Line W
Mississauga (Meadowvale), Ontario
Experience luxury living at its finest in this spectacular estate located in the prestigious Meadowvale community. This exquisite home, beautifully upgraded and backing onto the serene Conservation 647 Park, sits on a rare 122 ft. x 240 ft. lot offering 5669.00 sq. ft. of opulent living space and an expansive backyard ideal for entertaining or relaxing in complete tranquility. Step inside to soaring 10-ft ceilings on the main floor, stunning hardwood floors throughout, and a striking Ohara staircase, ELEVATOR. The chefs kitchen features granite countertops, a spacious kitchenette, and top-tier finishes. The home includes a main-floor primary suite, plus a second luxurious primary retreat on the upper level, complete with a fireplace and a private Juliette balcony. Enjoy the spa-like en-suite, a dedicated study, and a convenient upper-level laundry room. Additional features include a 3-car garage, an elevator, and a breathtaking elevation with timeless curb appeal. Located close to top-rated schools including Rotherglen and St. Marcellinus, this residence blends elite finishes with exceptional design crafted for those who demand the very best. (id:56889)
Century 21 Red Star Realty Inc.
10 - 3546 Colonial Drive
Mississauga (Erin Mills), Ontario
Welcome To Unit 10 3546 Colonial Drive, A Charming Stacked Townhouse Filled With Upgrades Nestled In The Highly Desirable Community Of Erin Mills In Mississauga. This 2-Storey Main-Level Unit Offers Nearly 1,000 Square Ft. Of Bright And Functional Living Space With *NO* Stairs To Climb To Your Home, Perfect For First-Time Homebuyers, Investors Or Those Looking To Downsize Without Compromise. The Open-Concept Main Floor Boasts 9' Ceilings Along With A Combined Living And Dining Area With A Walkout To A Private Terrace, Ideal For Relaxing Or Entertaining. The Contemporary Kitchen Features Built-In Stainless Steel Appliances, Upgraded Navy Blue Cabinets W/ An Extended Side Pantry, Stone Countertops & Herringbone Backsplash. Upgraded Premium Oak Vinyl Flooring Runs Throughout, Paired With A Convenient 2-Piece Bathroom On The Main Level. Upstairs, The Spacious Primary Bedroom Offers A 3-Piece Ensuite And A Generous Closet, While The Second Bedroom Includes A Closet, California Shutters, And Easy Access To A 4-Piece Main Bath. An Upper-Level Laundry Area Adds Everyday Convenience. Incredible Location Just Minutes Away From Credit Valley Hospital, Erin Mills Town Centre, Major Highways, Costco And So Much More! Don't Miss This Fantastic Opportunity To Own A Turnkey Gem In One Of Mississaugas Most Sought-After Neighbourhoods! **1 Owned Underground Parking Spot & Rogers High-Speed Internet Included In The Monthly Maintenance Fees** (id:56889)
Keller Williams Real Estate Associates
46 Cobblehill Road
Halton Hills (Ac Acton), Ontario
Modern Luxury Home on Premium Lot with Pool & Walkout Basement. This stunning custom-built home offers over 3,000 sqft of luxurious living on a premium lot with a sparkling in-ground pool and finished walkout basement. This thoughtfully designed residence features modern finishes throughout, ideal for both family living and entertaining. The main floor boasts an open-concept layout with a chefs kitchen equipped with built-in stainless steel appliances, oversized quartz island, and ample cabinetry. Elegant designer lighting, wide-plank flooring, and large windows fill the space with natural light. Enjoy added living space in the sunroom, finished with warm wood tones, recessed lighting, and direct access to the backyard. Upstairs bathrooms are outfitted with floating vanities, wall-mounted toilets, and in-floor heating for ultimate comfort. The finished basement includes a walkout, perfect for multigenerational living or future rental potential. Additional features include: Heated bathroom floors, Custom cabinetry with display uppers, Modern lighting throughout, Attached garage + large driveway with no sidewalk, Oversized windows with designer blinds, Stylish powder room with marble like accents. Outdoor space offers a private backyard oasis with in-ground pool, patio, and room to entertain or relax. Located on a quiet street in a family-friendly neighbourhood close to schools, parks, and amenities. Move-in ready and built to impress this one wont last! (id:56889)
Sam Mcdadi Real Estate Inc.
315 Blake Street
Barrie (North Shore), Ontario
The excellent location of the privately owned and high volume uni-sex salon it won't last long. It's a one-stop shop for both men and women. Gold Spa and unisex salon does services like LASER, HYDRA FACIAL, MEN AND WOMEN HAIR CUT, AND MAY MORE SERVICES. Close to Highway 400, close to Georgian College, and Eastview Secondary School. Great business for sale with good volume. Plus, the rent is only $2500 APPROX including HST AND TMI. Doing great numbers in business. This location is also open to conversion in to any business subject to landlord approval. (id:56889)
Royal LePage Terra Realty
369 Essa Road
Barrie (Holly), Ontario
Beautiful Executive 3 Bedroom 3 Bathroom Townhome With Almost 1800 SqFt. Loaded With Fine Finishes. Garage To Inside Access! Enjoy 3 Floors Of Luxurious Custom Upgrades Like A Custom Glass Wall With Floating Stairs, Oversized Windows, 9" Ceilings And A 10" Wide Centre Opening Sliding Door To The Balcony. (id:56889)
Exp Realty
67 Orma Drive
Orillia, Ontario
This Bungalow is Nestled on a quiet family-friendly street in a preferred location of Orillia, just steps from School, Churches, Golf, and Minutes to all Amenities and Lets not forget Lake Couchiching. This spacious updated Bungalow offers a separate entrance to the finished basement, that offers a upgraded 200 amp panel, A Long Life Steel Roof,. Newer Furnace(Owned), Newer Hot Water Tank (Owned), Newer Garage Door, Front Porch, Newer Rear Deck, Amazing Large L Shape Lot, Pot Lights. Featuring a completely finished basement with a full bathroom, this home offers room for the whole family to live, work, and play or retire in. A Must See.. (id:56889)
Century 21 B.j. Roth Realty Ltd.
24 Patrice Crescent
Vaughan (Crestwood-Springfarm-Yorkhill), Ontario
Welcome to 24 Patrice Cres, a charming gem nestled on a serene Quiet Street In Prime Thornhill. This exquisite home boasts a functional open layout that invites you into 4+2 Bed - 5 Bath filled with natural light and adorned with delightful finishes. An addition was done to the property by permit, expanding the total living space. The main floor is highlighted by a spacious living area featuring hardwood floors, pot lights, The Beautiful Kosher kitchen has been thoughtfully updated with stainless steel appliances, Granite Counter Tops, Backsplash, Large Pantry, Two separate sinks. The primary bedroom, offering a walk-in closet and a 4 piece ensuite, Walk out Deck, and Three more spacious bedrooms. The large basement is an entertainer's delight with Large Recreational Rm, 2 Extra Bedrooms, Exercise Room & 4Pc Bathroom. Conveniently located minutes from Promenade Mall, transit and Hwy 407/7, this home offers the perfect blend of comfort, convenience and style! Walk To Every Amenity For A Great Quality Of Life, Notably Parks & Playgrounds, Schools & Libraries, Houses Of Worship.... Well Cared For by Original Owner Family Home. (id:56889)
Sutton Group-Admiral Realty Inc.
516 Vellore Woods Boulevard
Vaughan (Vellore Village), Ontario
WELCOME TO 516 VELLORE WOODS BLVD A BEAUTIFULLY UPGRADED FAMILY HOME IN SOUGHT AFTER VELLORE VILLAGE.STEP INTO THIS EXQUISITELY UPGRADED, CARPET FREE 4 BEDROOM HOME NESTLED IN THE HEART OF THE HIGHLY DESIRABLE AND FAMILY FRIENDLY VELLORE VILLAGE. IDEALLY LOCATED CLOSE TO TOP RATED SCHOOL, PARKS, SHOPPING, TRANSIT AND ALL ESSENTIAL AMENITIES, THIS HOME OFFERS THE PERFECT BLEND OF COMFORT STYLE AND CONVIENCE. BOASTING AN OPEN CONCEPT LAYOUT, THE MAIN FLOOR IS FILLED WITH NATURAL LIGHT AND DESIGNED FOR BOTH EVERYDAY LIVING AND EFFORTLESS ENTERTAINING. ENJOY UPGRADED KITCHEN WITH EXTENDED BREAKFAST COUNTER, GLEAMING HARDWOOD FLOORS, IRON PICKET FROM SECOND FLOOR TO BASEMENT, ELEGANT CROWN MOULDING, POT LIGHTS AND NUMEROUS MODERN UPGRADES THAT ELEVATE THE SPACE.THE BEAUIFULLY FINISHED OPEN CONCEPT BASEMENT PROVIDES THE PERFECT SETTING FOR FAMILY GATHERINGS, MOVIE NIGHTS OR ENTERTAINING GUESTS.IF YOU'RE LOOKING FOR A PLACE WHERE YOUR FAMILY CAN TRULY SETTLE IN AND FEEL LIKE HOME 516 VELLORE WOODS BLVD IS READY TO WELCOME YOU. (id:56889)
Homelife/miracle Realty Ltd
1108 - 135 Wynford Drive
Toronto (Banbury-Don Mills), Ontario
Luxury Condo At The Rosewood-Centrally Located- Bright Corner Unit With 2 Spacious Split Bedrooms And 2 Full Baths,9Ft Ceilings Upgraded Kitchen, Granite Counter, Combined Living And Dining, Walkout To Open Balcony With Unobstructed View, Landscaped Grounds, 24Hrs Concierge, Mins To DVP North & South, Shopping, Groceries, Fine Dining, Steps To TTC/LRT. Express Bus To Downtown. Walk To Aga Khan Museum And Parks, Golf Course, Walking Trails. Landlord Prefers No Pets (id:56889)
Century 21 Heritage Group Ltd.
805 - 705 King Street W
Toronto (Niagara), Ontario
Welcome to this beautiful condo on trendy King West. Fully renovated and an open concept layout with modern finishes and barn door. Gourmet kitchen with a quartz waterfall island. Fantastic location with a 99 walk score and transit at your doorstep. In the heart of King West with all the trendy restaurants and nightlife. Walking distance to most Toronto attractions like the lake, Harbourfront, CN tower, Scotiabank Centre, Queen West, Fashion and Financial districts. 818 square feet of beautiful living space in your urban sanctuary. Amazing resort style amenities include indoor/outdoor pool, gym with free classes, yoga room, 2 theatres, 4 squash courts, common bbq, centre courtyard, kids play area, party room and 24 hour concierge/security. (id:56889)
Century 21 Leading Edge Realty Inc.
433 - 460 Dundas Street E
Hamilton (Waterdown), Ontario
Welcome Home! Live the TREND lifestyle in this well-appointed 692SQFT 1 Bed plus Den 4th floor unit conveniently located in Waterdown. This unit has a great layout and features luxury finishes such as upgraded vinyl flooring, crisp white kitchen cabinets with extended uppers, quartz countertops including an extended breakfast bar and undermount sink, subway tile backsplash, and stainless steel appliances. The 4pc bath features upgraded tiling, plumbing fixtures, and quartz countertop. The 9' ceilings and floor-to-ceiling windows allow for tons of natural light along with an ideal southwest view. The bedroom also features a large window and spacious walk-in closet. Utilize your new Den for a home office, exercise room, extra storage, or a second bedroom. The building offers wonderful amenities such as a roof-top BBQ and patio area, fantastic party room, bike locker, and gym. Geothermal heating/cooling helps to keep your utility bills LOW! In-suite laundry, 1 underground parking spot and storage locker are included. This unit will not disappoint. (id:56889)
RE/MAX Escarpment Realty Inc.
1255 Woodhill Court
Mississauga (Lakeview), Ontario
Live in the heart of Lakeview with this beautifully renovated semi-detached home, perfect for couples and young families. Featuring 2+1 bedrooms, the interior boasts new flooring and stairs, sleek lighting, updated paint, and a fully renovated bathroom. The exterior features stylish new aluminum cladding that adds curb appeal and long-term value. Part of the garage has been reclaimed to create even more living space, complete with a cozy gas fireplace and convenient powder room ideal as a bedroom, home office, or regroom. Experience tranquility on a quiet cul-de-sac while being just across from the hub of Lakeview community. It's just a 2-minute walk to the quaint library and amenity-rich Sarson Park. Everything is close by ideally located between Etobicoke, Port Credit, and Lake Ontario, you can be on the highway, at the GO station, or by the lake in less than 10 minutes. Exterior cladding 2021, solid hardwood floors 2021, 3rd floor bathroom 2021, furnace 2019, stairs 2021, pot lights 2021, basement flooring 2022, dishwasher 2023. (id:56889)
Kapsons Realty Point
2374 Truscott Drive
Mississauga (Clarkson), Ontario
Pride of Ownership with this home. Original owner is retired and downsizing. Charming 3-Bedroom Backsplit in Prime Clarkson Location! Welcome to 2374 Truscott Drive a beautifully maintained 3-bedroom backsplit nestled on a spacious 50 x 125 ft lot in one of Mississauga's most sought-after neighbourhoods. This inviting home offers a unique layout with generous living space across three levels, perfect for growing families or savvy investors. Step inside to find a bright and airy living room with large windows that fill the space with natural light. The functional layout includes a dedicated dining area and a well-appointed kitchen with ample cabinetry and prep space. Upstairs, you will find three comfortable bedrooms and a full bathroom, while the lower level features a cozy family room with above-grade windows ideal for entertaining or relaxing. Enjoy the expansive backyard, perfect for summer barbecues, gardening, or even a future pool. With a 50-foot frontage, theres plenty of opportunity to customize or expand. Located just minutes from top-rated schools, parks, shopping, and Clarkson GO Station, this home offers convenience and lifestyle in equal measure. Don't miss your chance to own in a mature, family-friendly community book your showing today! (id:56889)
Century 21 People's Choice Realty Inc.
3 Orchid Drive
Brampton (Northwest Sandalwood Parkway), Ontario
Welcome to 3 Orchid Drive - A stunning 3+3 bedroom, 4 bathroom detached bungalow, freshly updated and move-in ready. As you walk in, you'll notice the new flooring, modern pot lights, and fresh paint that bring a bright and elegant feel to the entire home. Enjoy a spacious living and dining area, perfect for entertaining, and a family-sized kitchen with walkout to your private backyard ideal for morning coffee or weekend BBQs. This home offers two separate laundry areas and a finished basement with a separate entrance, complete with 3 bedrooms, kitchen, and bathrooms perfect for rental income or extended family. Recent upgrades including a new roof (2019), AC (2016), and furnace (2018), you can move in with confidence. All of this, just minutes from schools, parks, shopping, and Highway 410. (id:56889)
Homelife Silvercity Realty Inc.
215 - 155 Downsview Park Boulevard
Toronto (Downsview-Roding-Cfb), Ontario
Welcome to life at Downsview Park! This bright and spacious unit offers spectacular pond views and an abundance of natural light throughout. With 3 Good sized bedrooms and 3 bathrooms, including a good size primary bedroom featuring a walk-in closet and an upgraded 4-piece ensuite, this home is designed for comfort. lots of builder upgrades enhance the kitchen and bathrooms, adding a modern touch to every space. Step out onto your private Approx 70 Sq feet balcony to soak in the peaceful surroundings or take advantage of everything Downsview Park has to offer from summer movie nights and firework shows to park runs and community events. With One parking spots, and convenient access to York University, Highway 401, TTC, and GO stations, this home offers the perfect balance of tranquility and urban convenience. (id:56889)
Save Max Real Estate Inc.
Bsmt - 1077 Fourth Street
Mississauga (Lakeview), Ontario
Brand New 2-Bedroom Basement Apartment in Lakeview! Be the first to live in this beautifully finished, legal 2-bedroom/1-bath basement suite with a private entrance. Featuring 8-foot ceilings, large windows for natural light, and brand new stainless steel appliances, this unit offers both comfort and style. Perfect for a couple or single occupant. Enjoy the convenience of nearby parks, shops, and easy access to the Long Branch GO Station. A fantastic opportunity to call Lakeview home! (id:56889)
Royal LePage Realty Plus
27 Fossil Street
Brampton (Bram East), Ontario
Absolutely stunning, fully upgraded detached home in Brampton's prestigious Castle more community! This carpet-free beauty features 4 generous bedrooms, separate living and family rooms, elegant hardwood floors on the main level, and a chefs kitchen with maple cabinets, granite countertops, and premium stainless steel appliances. The second floor boasts stylish laminate flooring and custom closets in every bedroom. Enjoy outdoor living with a spacious deck, large backyard, and handy storage shed. California shutters on all windows add a touch of elegance throughout. Conveniently located near Hwys 427/407/401, top-rated schools, parks, shopping, and all essential amenities. This is the one youve been waiting fordont miss it! (id:56889)
Homelife/miracle Realty Ltd
3109 - 5105 Hurontario Street
Mississauga (Hurontario), Ontario
Wow, This Is An Absolute Showstopper And A Must-See! *Assignment Sale By State-Of-The-Art Luxury Builders. Featuring This Large 1 Bedroom Condo Apartment At 482 Sq. Ft Plus 74 Sq.Ft of Outdoor Balcony. Close To Square One From Famous Liberty Developments. Occupancy Date Is Expected To Be August 22, 2025. Primary Bedroom With Walk-In Closet And Big Balcony For A Great View. Brand New Building With Your Apartment On The 31st Floor Offering Excellent Views Of The City. This Condo Building Offers A Wide Range Of Amenities, Including An Indoor Swimming Pool And Whirlpool, A Fully Equipped Exercise Room, And A Yoga Studio. Residents Can Enjoy The Private Dining Room, Cards Room, Party Room, And Sports Lounge For Entertaining And Social Gatherings. There Are Men's And Women's Saunas With Change Rooms, An Outdoor Amenity Terrace On The Second Level, A Convenient Pet Wash Station, And A Media Room For Relaxation And Entertainment. Whether You're A Growing Family Or An Investor Seeking A High-Quality Property With Long-Term Value, This Condo Unit Checks All The Boxes. Don't Miss Out On This Incredible Opportunity Schedule Your Private Showing Today!! (id:56889)
Homelife/miracle Realty Ltd
Upper - 78 Bluffwood Crescent
Brampton (Bram East), Ontario
Spectacular fully brick detached home nestled in a prestigious, family-oriented neighbourhood in Brampton (Bram East). This beautifully maintained property features a covered front porch, an inviting foyer, gleaming hardwood floors on the main level, 9 ft ceilings, and an elegant oak staircase. Enjoy a spacious formal living and dining area with pot lights, a cozy family room with a fireplace, and a functional mudroom with laundry, built-in cupboards, sink, and direct garage access. The upgraded eat-in kitchen boasts stainless steel appliances, granite countertops, backsplash, a centre island, pot lights, and a bright breakfast area with a walkout to the backyard. The second floor offers parquet floors throughout, a generous primary bedroom with a 5-piece ensuite featuring double sinks and his & her walk-in closets, plus three additional spacious bedrooms with large closets and built-in cupboards, and a 4-piece bathroom. No sidewalk for extra parking, and ideally located just steps to schools, parks, shops, and all amenities. Pride of ownership. This home shows 10+++! ***Photos are from last year before the current tenant moved in.*** (id:56889)
RE/MAX Experts
118 Bronte Road
Oakville (Br Bronte), Ontario
This exceptional retail or office space is located in the heart of Bronte Village, a premium and rapidly developing area surrounded by new and upcoming buildings. Ideal for as for a professional business such as Lawyers, Accountants, Opticians, Esthetician..... This end unit Offers excellent street exposure and large display windows, the space is ideal for signage and capturing walk-by and drive-by traffic. Just steps from boutique shops, popular restaurants, and essential amenities, this well-maintained end unit features a fully finished interior with high ceiling, newer floors, pot lights, and a private washroom on the main level and an additional three piece bathroom on the lower level. Currently furnished to perfectly suit professional services, or any service-oriented venture looking to thrive in a vibrant, pedestrian friendly community. The lease also includes a convenient kitchenette with a mini fridge and a microwave.This is a gross lease, with the property taxes and condo fees covered by the landlord, Tenant pay for their own utilities. Exclusive use of parking spaces are available by third party at extra cost. (id:56889)
RE/MAX Professionals Inc.
19 - 1267 Dorval Drive
Oakville (Ga Glen Abbey), Ontario
LUXURY LIVING ON GLEN ABBEY GOLF COURSE! Welcome to Forest Ridge, an exclusive enclave where refined living meets tranquility. Backing onto Glen Abbey Golf Club and the scenic trails of Sixteen Mile Creek, this executive end-unit townhome with a rare two-car garage offers exceptional privacy, lush views, and over 2,800 square feet of beautifully designed living space. The ground level features 10' ceilings, a spacious recreation room with gas fireplace, walkout to a private patio, mudroom, and ample storage. The second level is an entertainer's dream with 9' ceilings, hardwood floors, a sunlit living room, large family room, and a formal dining area. The kitchen has been thoughtfully designed with built-in appliances, generous cabinetry, and space to gather. The primary retreat, on the third level, boasts a large walk-in closet, spa-inspired five-piece ensuite equipped with double sinks and a soaker tub, plus a French door walkout to a private terrace offering stunning views. Two additional bedrooms, a three-piece bathroom, and convenient laundry room complete this level. Additional highlights include updated lighting on the second level (2024), newer furnace (2024), and additional storage space off the garage. Enjoy two private terraces and a backyard patio perfect for seamless indoor-outdoor living. This meticulously maintained complex includes landscaping and snow removal for truly carefree living. Close to top-rated schools, golf, trails, shopping, restaurants, highways, and the GO Station, this neighbourhood is perfect for those seeking luxury, nature, and convenience in one of Oakville's most desirable locations. This is elevated townhome living at its best! (some images contain virtual staging) (id:56889)
Royal LePage Real Estate Services Ltd.
4404 - 2045 Lake Shore Boulevard W
Toronto (Mimico), Ontario
Palace Pier on the Shores of Lake Ontario. This distinguished condominium offers the ultimate in luxurious living. Welcome to Suite 4404. This residence offers 3,257 sq. ft. offering all the comforts and premium amenities one would expect from Palace Pier. The marble grand foyer, opens to a flowing floor plan, welcoming guests and family. The gourmet kitchen, with its over sized island, built in S/S all Thermador appliances, spacious work areas and counter tops, will bring out your culinary ambitions. Walking through to your spacious formal dining room, with views of the sparkling lake, and city lights, it is breathtaking. As are the views from the living room with walls of floor to ceiling expansive windows, bringing the blue sky, sparkling water and light, into this luxurious room. To add to the ambiance, a wood burning fireplace, one of only three in the building, adds to the charm of this lovely home. You'll love to read a book, or have your office in the den adjoining the primary bedroom and living room. On to the primary bedroom, which is warm, inviting, large and bright, connecting to the six piece spa like bathroom, heated flooring, shower and soaker tub. The additional two bedrooms are large as well, and situated conveniently, by the second three pc bath. There is so much more to say about this suite. Too much to describe, but lets not forget the full size laundry room! This suite is a must see, for anyone looking for a lovely life style and beautiful home. Five Star Amenities: Concierge, Valet Services. Private Bus to City, Gourmet Restaurant, Tennis Court and Club, Spa, Gym, BBQ's, Children's Room, Sports Simulator, Social Events, Waling Trails,Fitness Classes, Movie Nights, Guest Suites, and more! (id:56889)
Royal LePage Real Estate Services Ltd.
671 Algonquin Drive
Midland, Ontario
Top 5 Reasons You Will Love This Home: 1) Step into your own private oasis with a spacious, fully fenced yard featuring a heated inground pool, a generous 8x30 deck ideal for entertaining, and a cement pad ready for parking your recreational vehicles with ease 2) Enjoy worry-free living with a durable metal roof and a brand-new mini-split heating and cooling system, offering energy-efficient comfort in every season 3) Relax in the screened-in porch, a peaceful retreat where you can savour the outdoors in comfort, no bugs, no stress, just fresh air and quiet moments4)The primary bedroom offers a true escape, complete with a warm gas fireplace, sliding doors to the back deck, and private access to a semi-ensuite bath for ultimate convenience 5) Gather in the inviting family room, where a cozy gas fireplace sets the tone for relaxed evenings and meaningful time with friends and family. 1,046 above grade sq.ft. plus a partially finished basement. Visit our website for more detailed information. (id:56889)
Faris Team Real Estate
Faris Team Real Estate Brokerage

