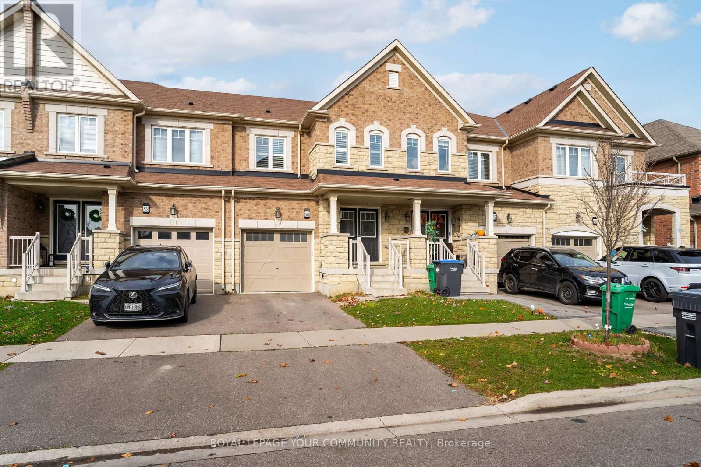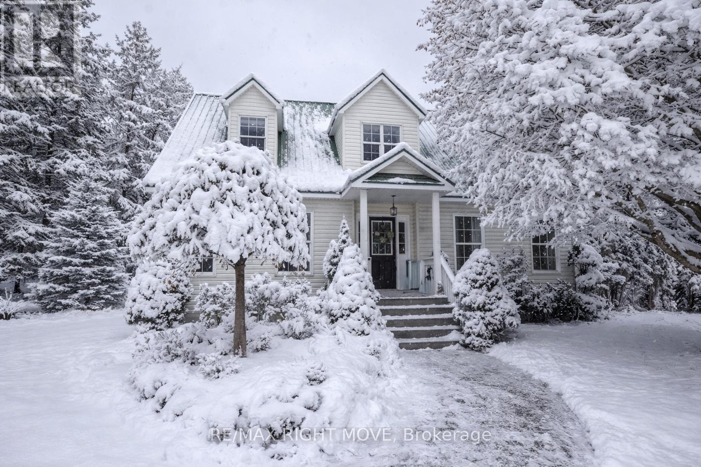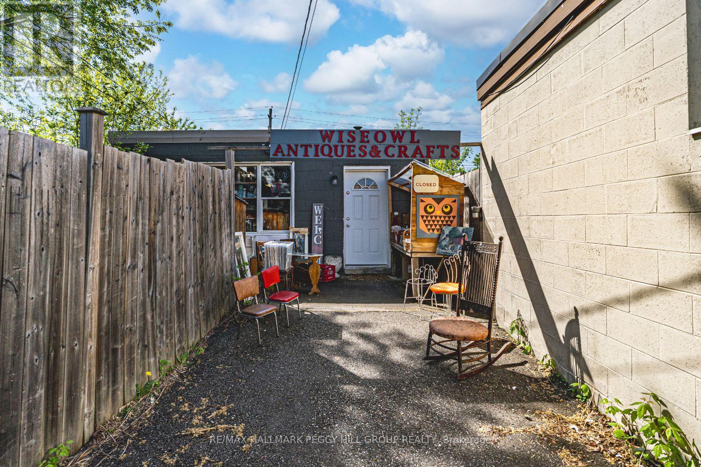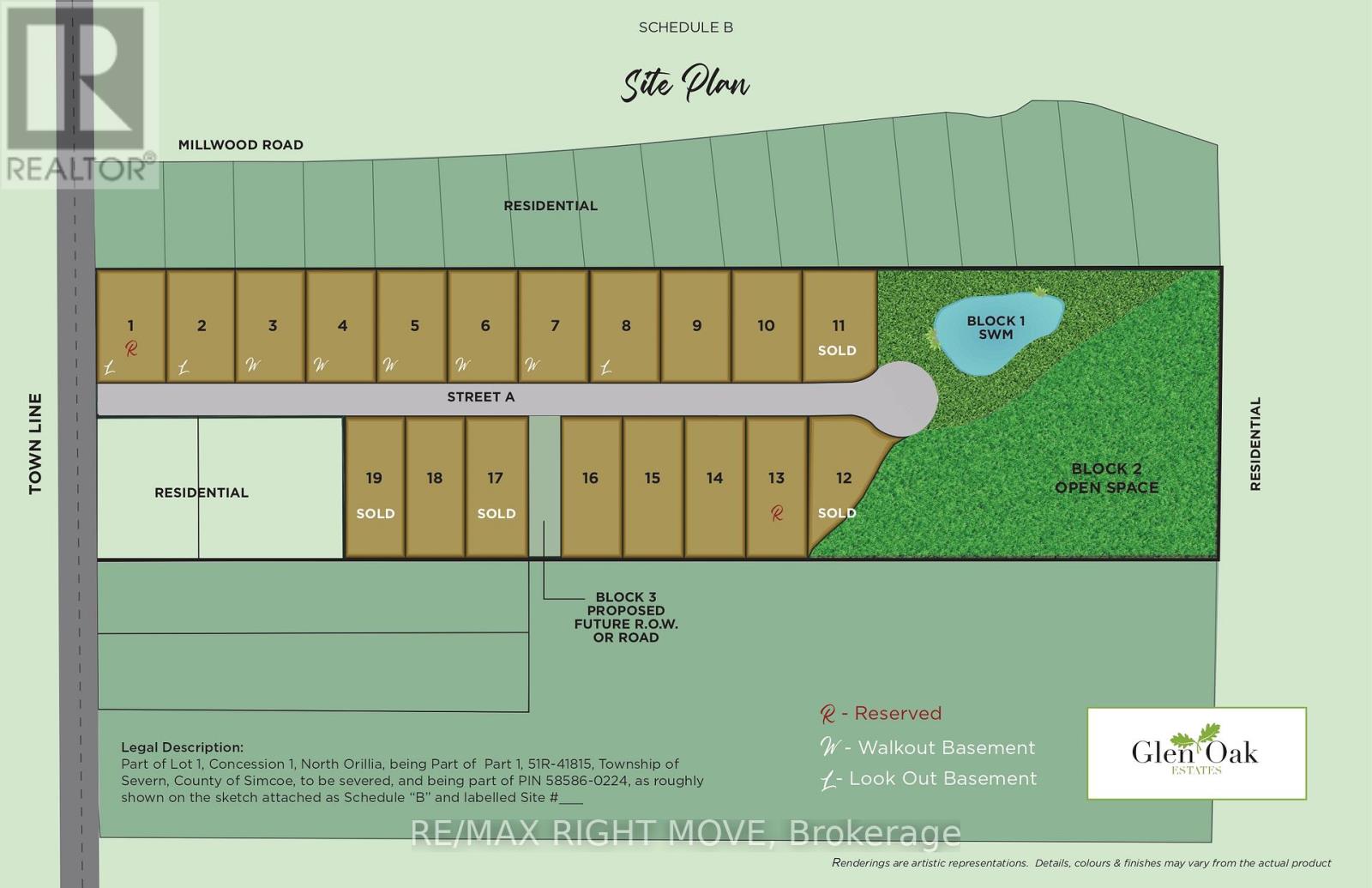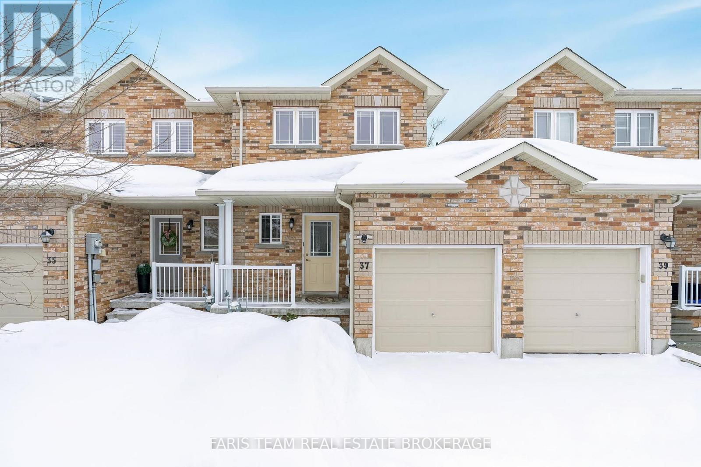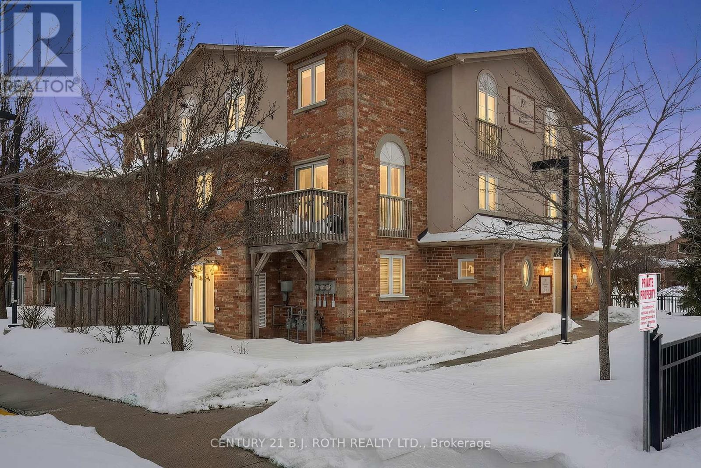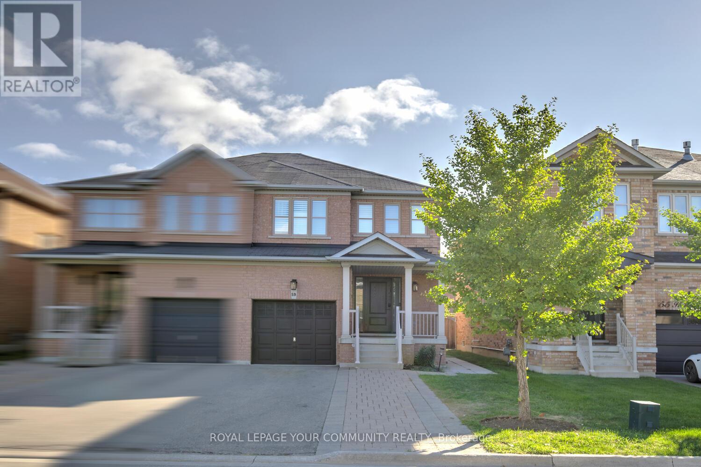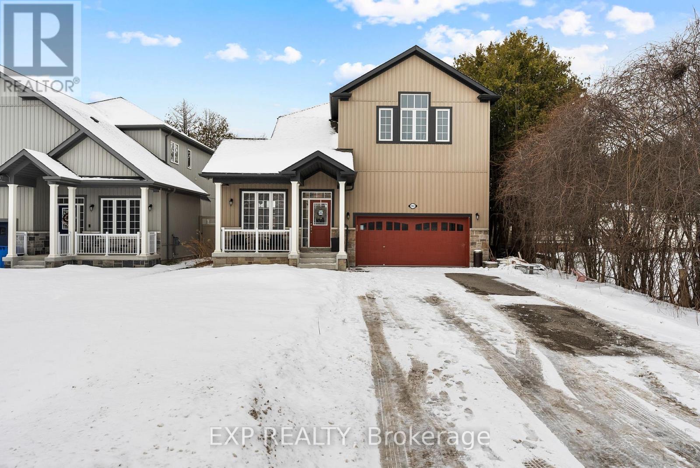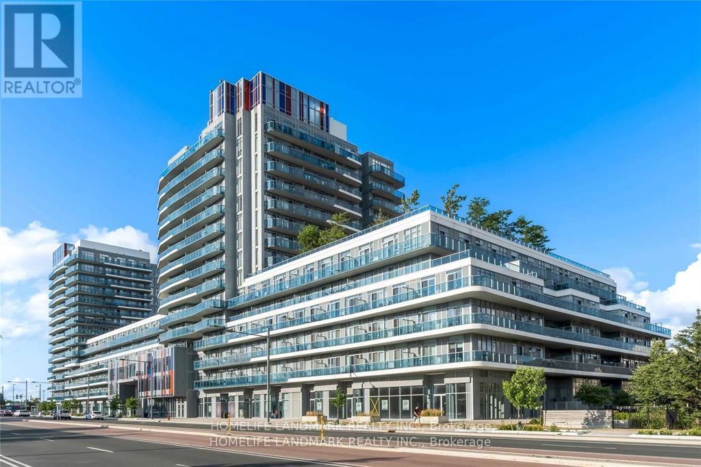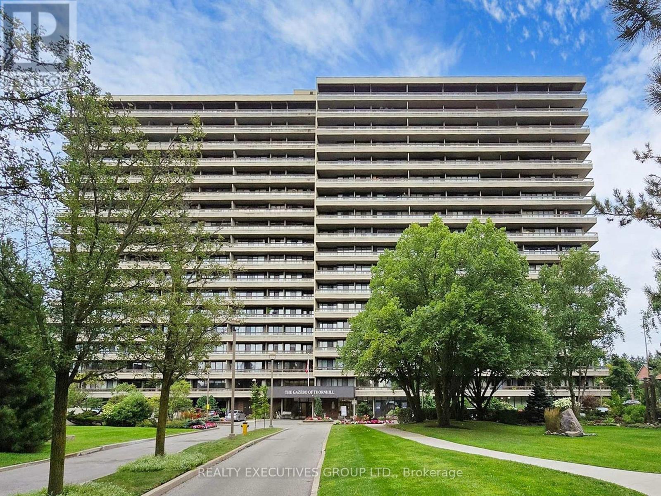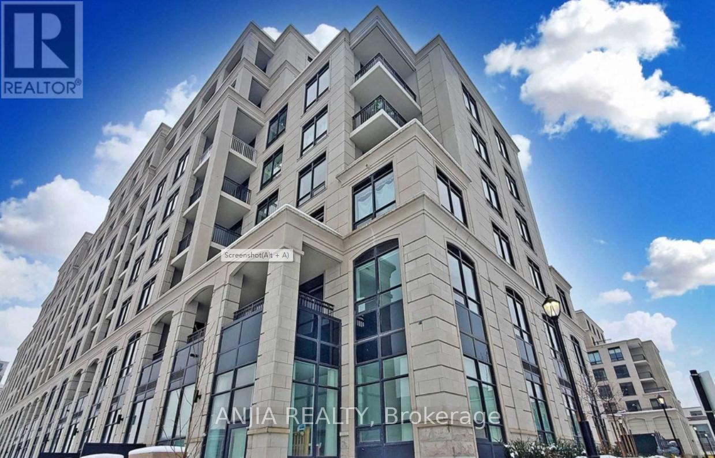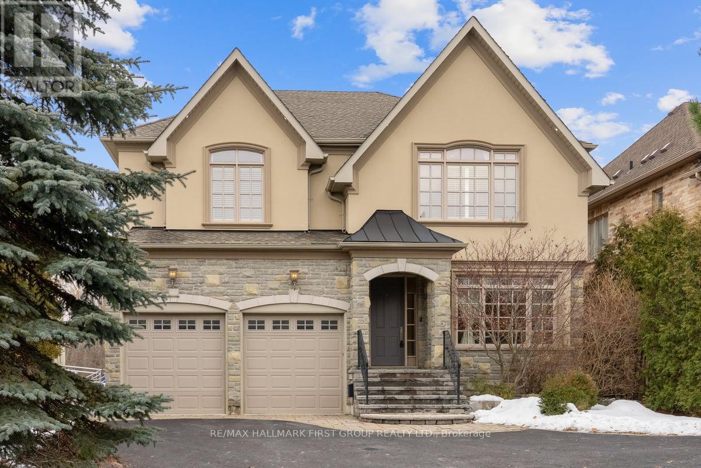60 Golden Springs Drive
Brampton (Northwest Brampton), Ontario
Welcome to 60 Golden Springs Drive-a beautifully maintained and carpet-free freehold townhome, perfect for a growing family. Property HighlightsThis spacious home boasts a desirable layout and high-end finishes:Size: Generous 3+1 Bedrooms and 4 Washrooms.Entry & Layout: Impressive Double Door Entry leading to a bright, Open Concept Layout.Kitchen: Modern kitchen equipped with a Centre Island and durable Laminate Flooring throughout the main level.Bedrooms: Large primary suite with a luxurious 5-piece Ensuite and a generous Walk-In Closet.Luxurious Touches: Elegant Hardwood Stairs and stylish Glass Shower Doors.Convenience: 2nd Floor Laundry Room and a Freshly Painted interior, offering a truly move-in ready experience. Prime Location & AmenitiesNestled in a sought-after community, this location offers unparalleled convenience:Schools: Excellent public and secondary schools are within a short distance.Shopping & Dining: Just minutes away from major Grocery Stores, Retail Shopping Centres, and a variety of Restaurants and cafes.Commuting: Easy access to major transit routes and highways. (id:56889)
Ipro Realty Ltd
4043 Digby Drive
Severn (Bass Lake), Ontario
Welcome to your own private retreat where country living meets modern convenience. This beautifully maintained two-storey home is an entertainer's dream, featuring a backyard with a heated in-ground saltwater pool, a dedicated BBQ area for summer gatherings, and a cozy fire pit area ideal for relaxing evenings under the stars. Inside, enjoy over 2,000 square feet of bright, comfortable living space designed with family living in mind. The main floor features hardwood floors, a functional layout filled with natural light, and multiple spaces designed for everyday comfort, including a well-appointed eat-in kitchen, a formal dining room, a welcoming living room with a gas fireplace, a sunroom, a private office, and a convenient laundry room. Upstairs, you'll find three spacious bedrooms, including a lovely primary suite complete with a full ensuite bathroom and private balcony overlooking the property. The finished lower level has 9" ceilings and adds approximately 546 square feet of versatile space perfect for a home gym, playroom, office, or cozy movie-night retreat, complete with a gas fireplace. Additional highlights include a double garage with a separate hydro service, a durable metal roof, a pool house, a shed, a drilled well (2011), central air, and more. Perfectly situated just outside the city, this home offers country life with easy access to schools, shopping, and amenities. This home is surrounded by mature trees, vibrant gardens, and a picture-perfect pond, creating an inviting atmosphere from the moment you arrive. Discover the perfect blend of comfort, charm, and convenience where you'll instantly feel at home. (id:56889)
RE/MAX Right Move
27 Queen Street W
Springwater (Elmvale), Ontario
BRING BOLD BUSINESS PLANS TO LIFE IN DOWNTOWN ELMVALE WITH A COMMERCIAL BUILDING & VACANT LOT! Unlock the potential of your next big idea with this exciting opportunity in the heart of Elmvale! Featuring two parcels sold together, including one with a flexible commercial building and one vacant lot, this property offers endless potential for entrepreneurs, creatives, and investors alike. Located in a high-visibility spot along a busy route travelled daily by visitors heading to Wasaga Beach, Midland, and popular destinations throughout cottage country, it delivers steady exposure and strong traffic flow. Zoned General Commercial, the property supports a variety of commercial uses such as a retail shop, cafe, office, clinic, artist studio, custom workshop, or entertainment venue, subject to approvals. Residential use is also permitted in the rear half of the ground floor or above the first storey within a non-residential building. Inside, you'll find 1,320 square feet of versatile space, featuring a functional layout, a convenient powder room, municipal water and sewer connections, and natural gas forced air heating. You'll also benefit from four owned/deeded parking spaces at 16 Stone Street and a survey to guide your plans. Whether you're looking to launch, relocate, or renovate, this standout space in a thriving and well-travelled community is ready to bring your business vision to life! (id:56889)
RE/MAX Hallmark Peggy Hill Group Realty
1963 Rudolph Court
Severn (Marchmont), Ontario
Welcome to Glen Oak Estates, an exclusive new estate subdivision slated for 2026 in the desirable Marchmont area. Phase 1 is now available, offering a limited release of only 19 large estate lots, with 15 currently available. These premium vacant building lots provide the flexibility to design and build your ideal custom home. A variety of lot configurations are available, including walkout lots. Any approved model can be built on any lot, subject to builder approval. Enjoy a peaceful estate setting with modern conveniences, including natural gas availability, Bell Fibre or Rogers internet, and a well-planned community built by one of the area's most reputable builders. A full information package, including lot details and building guidelines, is available upon request. HST, building permits fees and development charges are in addition to the purchase price. Don't miss this opportunity to secure your lot in this highly anticipated estate subdivision before they're gone. (id:56889)
RE/MAX Right Move
37 Southwoods Crescent
Barrie (Holly), Ontario
Top 5 Reasons You Will Love This Condo: 1) Set in a sought-after South Barrie neighbourhood, this beautifully maintained condo townhouse reflects true pride of ownership and offers a welcoming place to call home 2) The inviting two-storey layout features a spacious main level living area, while the sun-filled upper level hosts two comfortable bedrooms and a well-appointed 4-piece bathroom 3) Unfinished basement providing exciting potential to grow, offering the opportunity to create additional living space and add a second bathroom to suit your needs 4) Step outside to a fully fenced backyard framed by tasteful landscaping and a mature tree, with a convenient side gate leading directly to the back entrance of the private single-car garage 5) Perfectly positioned near everyday amenities, schools, parks, and community centres, this home also offers quick access to Highway 400 and GO Train services, making commuting a breeze. 983 above grade sq.ft. plus an unfinished basement. (id:56889)
Faris Team Real Estate
4 - 19 Cheltenham Road
Barrie (Georgian Drive), Ontario
This bright, open-concept 2-bedroom plus den, 1.5-bath condominium is truly move-in ready and designed for comfortable, modern living. Enjoy an abundance of natural light throughout spacious principal rooms, complemented by ensuite laundry, stainless steel appliances, a sleek glass backsplash, knockdown ceilings, and generous storage throughout. An excellent opportunity for first-time buyers, downsizers, or investors, this well-located condo is just minutes from Georgian College, Royal Victoria Regional Health Centre, Highway 400 access, shopping, and a wide variety of restaurants-putting everyday convenience right at your doorstep. (id:56889)
Century 21 B.j. Roth Realty Ltd.
59 Kavala Street
Vaughan (Patterson), Ontario
Stunning one-of-a-kind semi-detached with stylish modern upgrades! Welcome home to 59 Kavala St, a spacious and fully upgraded 3-bedroom PLUS 2nd floor Den semi-detached Nestled on a quiet street in prestigious Patterson! Offers backyard oasis with luxurious stone patio and gazebo, sidewalk free landscaped lot, chic upgrades and breathtaking and functional layout! This move-in ready home is centrally located & steps to top ranking French, Catholic and public schools, public transit, parks, community centres, shops, highways, Vaughan's hospital & 2 GO train stations! Live, play, enjoy in this modern home offering carpet free floors - hardwood floors throughout main & 2nd floor & laminate in basement; oak stairs with iron pickets; modern kitchen with quartz countertops & quartz backsplash & S/S appliances, centre island; family room with gas fireplace, California shutters overlooking kitchen & dining and with walk-out to patio; large 2nd floor den - perfect as an office or reading space; primary retreat with upgraded 5-pc ensuite with His & Her's vanities & a soaker for two, and large walk-in closet; main floor laundry; direct garage access; pot lights; California Shutters; custom entry door and large covered porch! The finished basement with separate entrance enhances this home. It offers large open concept living room, laminate floors, 3-pc bath and a kitchenette! This home comes with a large fully fenced backyard featuring beautiful luxurious patio and gazebo - great space all set to entertain friends or enjoy with family! Great curb appeal with NO sidewalk & interlocked extension to park additional cars, parks 4 cars total. Move in ready, just bring your furniture & enjoy! Check out 3-D! (id:56889)
Royal LePage Your Community Realty
1951 Metro Road N
Georgina (Pefferlaw), Ontario
This 6-year-old detached home sits on a 50-foot lot with views of Lake Simcoe and De La Salle Park in Jackson's Point. 1951 Metro Rd offers 2,940 sq ft of above-grade living space with 4 bedrooms and 3 bathrooms. The kitchen features quartz countertops, a large breakfast bar, and stainless steel appliances, that opens to a spacious dining area. Main floor includes separate living room (or office) and family room. Notable features include 9-foot ceilings throughout main floor, oak staircase, upper-level laundry, and abundant natural light. The unfinished basement also has 9-foot ceilings and a side entrance-suitable for a future apartment or gym space. The oversized 2-car garage has epoxy flooring, and the driveway accommodates up to 6 vehicles. The backyard is fenced, and residents have private beach access. Steps From De La Salle Park and lake Simcoe, Beach, Marina, Schools, Rec Centre's, trails. Fantastic Amenities around & Access To Transit, school bus route and close to golf course, & Major Hwy 404. (id:56889)
Exp Realty
234 - 9471 Yonge Street S
Richmond Hill (Observatory), Ontario
Rare condo building with swimming pool in Richmond Hill most sought-after area. Convenient location just across Hill Crest Mall surrounded by restaurants and supermarkets. This unit is of 10 foot ceiling, Floor to Ceiling windows, 330sqf L shape balcony,, facing South West full of sunshine and brightness. Every room has access to the balcony. Modern and contemporary open kitchen, quartz countertop, stainless steel appliances. Luxurious living style in the building with 24 hour concierge, indoor pool, Jacuzzi, Sauna,, well equipped fitness room, rooftop terrace, theatre, party room, games room etc..... (id:56889)
Homelife Landmark Realty Inc.
902 - 8111 Yonge Street
Markham (Royal Orchard), Ontario
You Must See This Spacious Updated, 1,120 Square Foot Two Bedroom Suite Located In The Gazebo Of Thornhill. The Master Bedroom Has An Large Walk-In Closet And 2 Piece Ensuite. Building Amenities Include An Indoor Pool, Tennis Courts, A Billiards Room, A Woodworking Shop, Beautiful Grounds, And An Exercise Room. Hi Speed Internet And Cable Television Is Also Included In The Maintenance Fees. Conveniently Located On Yonge Street, Steps To Shopping, Parks, Transit (Viva, Go Bus). Minutes To Hwy 407 Or 404. 1 Parking Spot & 1 Locker Included. Additional Underground Parking Is Available. (id:56889)
Realty Executives Group Ltd.
630e - 278 Buchanan Drive
Markham (Unionville), Ontario
Spacious 2-Bedroom Apartment In Prime Unionville, Markham. Over 1000 Sq. Ft.1 Underground Parking Spot. Amenities Include Gym, Indoor Pool, Party/Meeting Room, Bike Storage And Visitor Parking. Steps To Hwy 7 & Birchmount Rd., With Easy Access To Transit, Shopping And Major Highways. Tenants Cover 65% Hydro Bill. No Pets. (id:56889)
Anjia Realty
1475 Altona Road
Pickering (Rougemount), Ontario
Welcome to this spectacular custom executive home, nestled on a RARE 374FT DEEP PREMIUM LOT offering ultimate privacy and serenity. Surrounded by trees and fully fenced, the professionally landscaped backyard is a true oasis featuring over $200K in recent upgrades. Enjoy resort style living with an INGROUND SALTWATER POOL with automatic cover, expansive patio, and stunning covered cabana with pot lights and gas lines ready for your firepit and BBQ. Whether you're entertaining guests or enjoying a quiet evening outdoors, the large grassy area and ambient lighting create the perfect setting. Inside, enjoy luxury finishes throughout, including hardwood floors, smooth ceilings with elegant crown moulding, pot lights, and generously sized rooms. The gourmet eat-in kitchen boasts stainless steel appliances, a center island with breakfast bar, a butlers pantry with prep sink, walk-in closet, and ample storage. The great room features soaring ceilings, and the main floor includes a private office. Upstairs, the primary suite offers double-door entry, vaulted ceilings, a 6-piece spa-like ensuite, and his/her walk-in closets. Oversized secondary bedrooms come with ensuites or semi-ensuites. Additional highlights include a balcony library/piano room and an unspoiled basement ready for your personal touch! With a spacious double car garage and third tandem spot, this home truly has it all - just minutes to the 401, the GO Station, shopping, restaurants, schools, and parks. (id:56889)
RE/MAX Hallmark First Group Realty Ltd.

