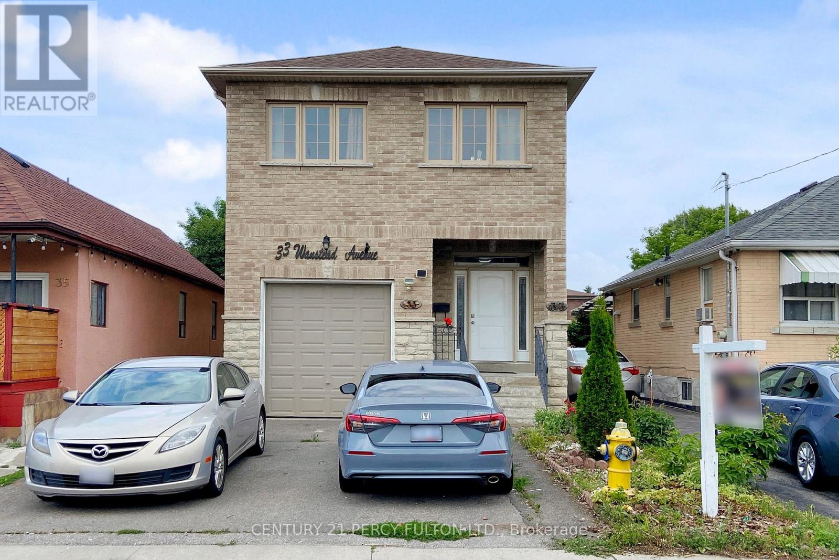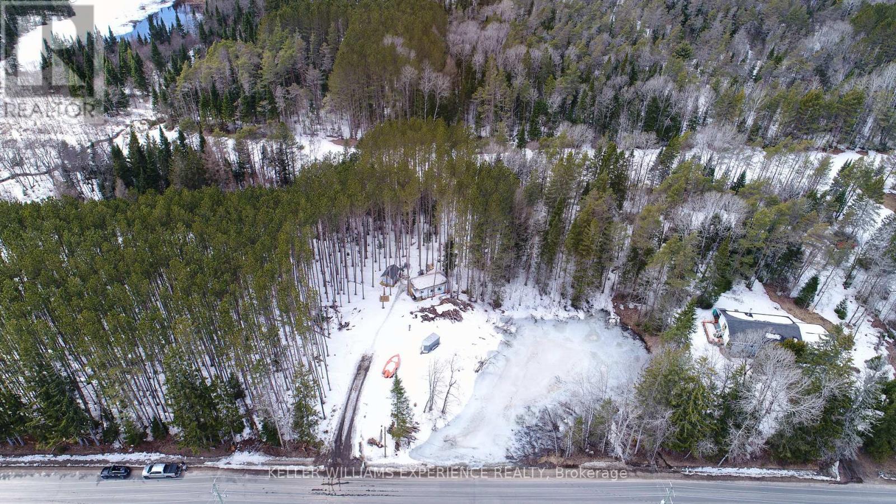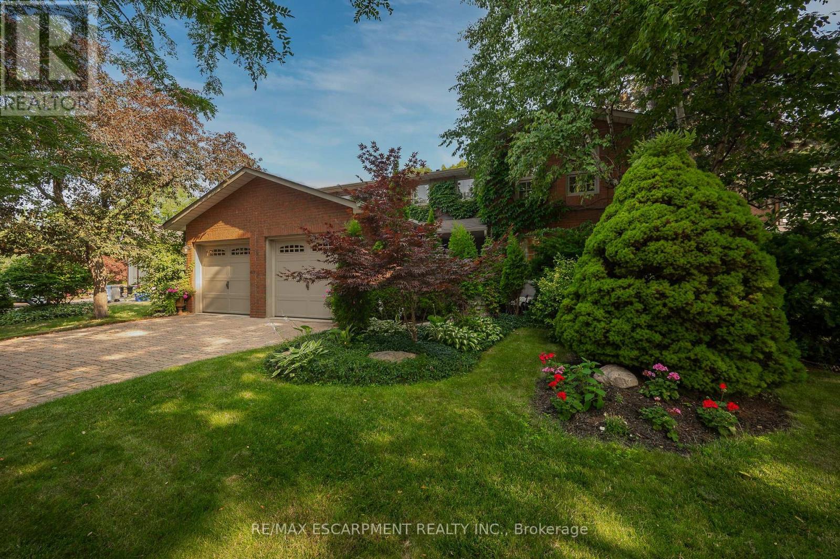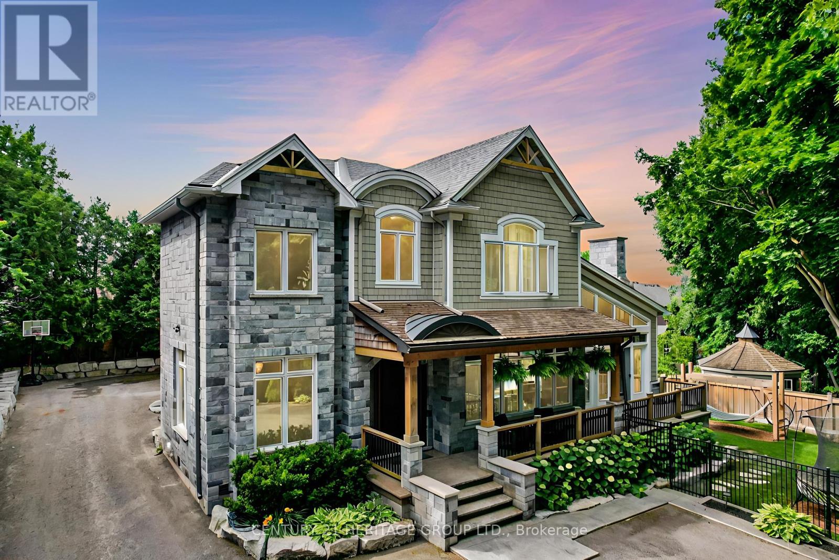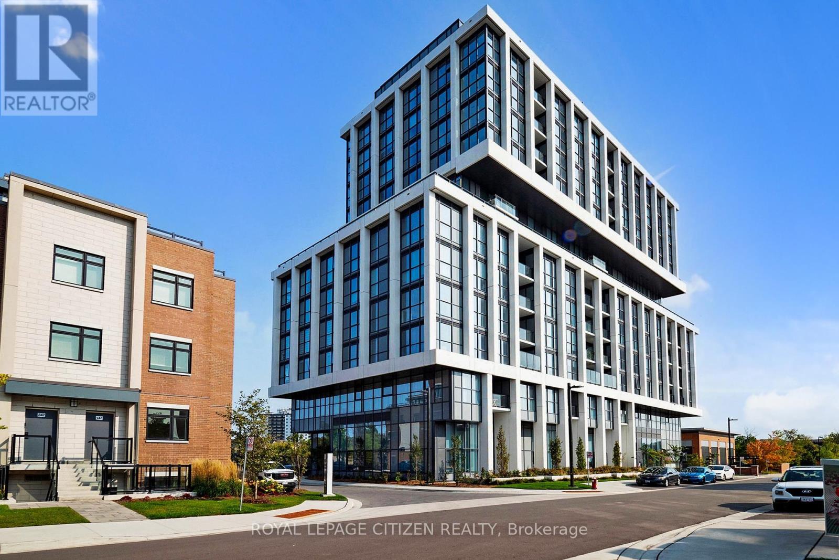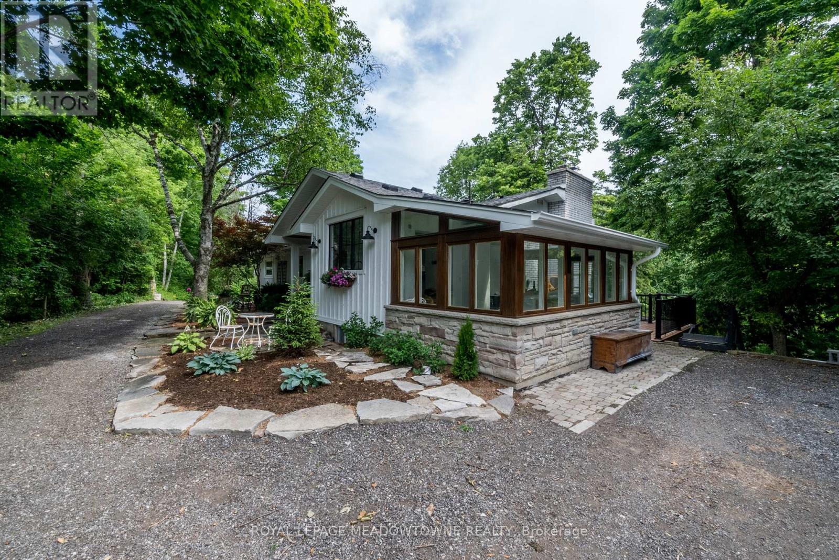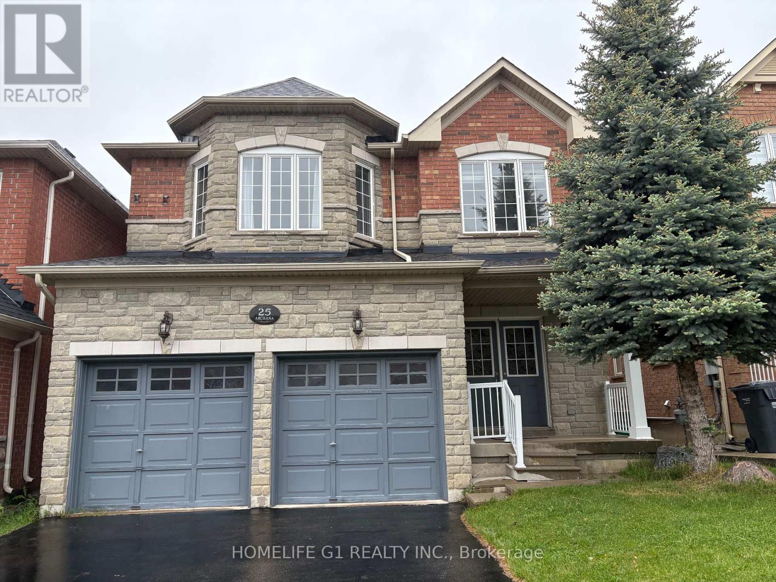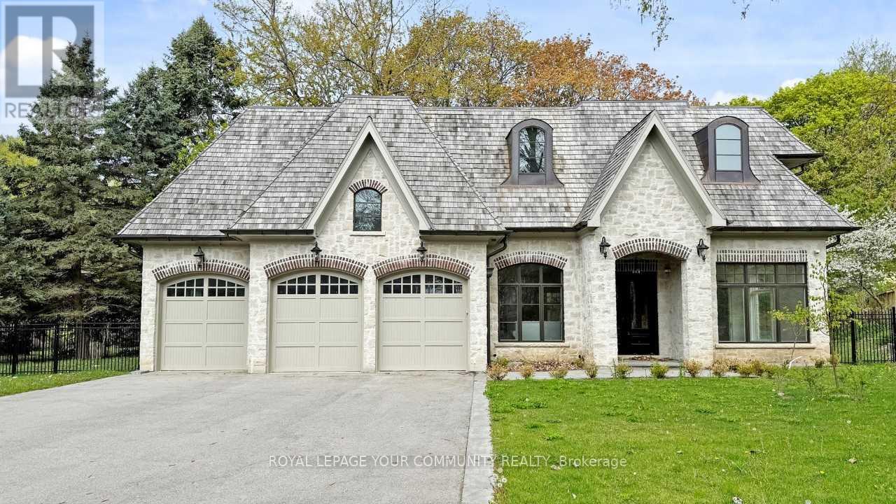48 May Avenue
Richmond Hill (North Richvale), Ontario
Discover unparalleled elegance and craftsmanship in this bespoke boutique residence on a rare 80-by-152 ft lot located in coveted North Richvale. Step through a grand custom wood door into an awe-inspiring entryway featuring elevated ceilings and exquisite wood panelling that exudes classic sophistication and sets the tone for the luxurious living spaces beyond. The open entry flows seamlessly into the heart of this custom home, where designer light fixtures, skylights, and soaring cathedral ceilings create a bright and inviting ambiance. Every inch of this home is crafted with meticulous attention to detail from custom-sized doors, crown mouldings, hardwood floors, and smart lighting control to a stunning double-sided fireplace each element adds an element of refined luxury throughout. The gourmet chefs kitchen is a marvel of design and functionality, featuring top-tier integrated appliances, a tailored grand kitchen island, spacious custom cabinetry, skylights, and an elegant designer chandelier. It overlooks an award-winning landscaped backyard and includes a pantry, a large breakfast area adjacent to an elegant dining room, and a bright family room with large windows and cushioned window seats. The primary suite is a private sanctuary showcasing soaring cathedral ceilings, rich wood panelling, and an elegant designer light fixture a private Juliette balcony bathes the room in natural sunlight, while the luxurious 6-piece spa-inspired ensuite bath offers ultimate privacy and serenity. Descend into the expansive lower level, where a large recreational area with high lookout windows and a projector screen invites cozy movie nights and lively gatherings. Outdoors, experience a private retreat framed by a custom cabana, shimmering pool, hot tub with automated cover, motorized patio awning, basketball hoop, and multiple zones for dining, lounging, and entertaining creating an exceptional outdoor oasis. Dont miss this luxurious opportunity! (id:56889)
Royal LePage Your Community Realty
33 Wanstead Avenue
Toronto (Oakridge), Ontario
Fantastic Location! This Gorgeous Solidly Built 2 Story Classic Custom Home Offers 4 + 3 Bedrooms with 5 Washrooms, Spacious Living with 4 Large Bedrooms on the 2nd Floor, and a Bright, Open-Concept Layout. The Main Floor Features a Stunning Chefs Kitchen with Granite Countertops and Gleaming Tile Floors into a Spacious Living Area with Quality Finishes Perfect for Family Living and Entertaining. The Primary Bedroom Includes an En-Suite Bath and Large Closet. Additional 3 Well-Sized Bedrooms Provide Ample Space for the Whole Family. The Nicely Finished Basement Includes 3 Bedrooms and 2 Washrooms with a Separate Entrance, Ideal for Potential Rental Income to Help Support Your Mortgage. Conveniently Located Very Close to Victoria Park Subway, TTC, Schools, Community Center, Mosque, Shopping Plaza, Doctors Offices, Grocery Stores, Park & More! (id:56889)
Century 21 Percy Fulton Ltd.
405 - 1960 Queen Street E
Toronto (The Beaches), Ontario
Experience sophisticated living in this spacious 2-bedroom, 2-bathroom condo with den at the highly sought-after Lakehouse Condos in the Beaches. This 1,256 sq ft corner suite offers the perfect blend of modern elegance and functionality. The open-concept living and dining area is flooded with natural light, highlighted by custom built-ins and sleek, high-end finishes throughout. The thoughtfully designed layout includes a generous den ideal as a home office or reading nook and two large bedrooms, including a serene primary suite with walk-in closet and spa-inspired ensuite. Enjoy spectacular South-West facing city skyline views while you BBQ from the balcony, accessible from both the living room and the primary bedroom. Just steps from the Beach Boardwalk, top schools, cafes, and local shops, this is Toronto living at its finest. (id:56889)
Homelife Frontier Realty Inc.
2008 - 100 Harbour Street
Toronto (Waterfront Communities), Ontario
Luxury Bachelor Unit At The Luxury Harbour Plaza Residences. Bright Unit Facing south, Open Concept. Steps To The Financial Centre, Air Canada Center, Union Station, Real Sports Bar, Longos Maple Leaf Square, Queens Quay Ferry, The Esplanade, St. Lawrence Market And Much More. Direct Access To The Path Network Connect With Downtown core without Stepping outdoor. Quick Access To Gardeners Expressway. Top-Notch Amenities . 24Hr Concierge, Indoor Pool, Gym, Party, Theatre & Game Rooms. (id:56889)
RE/MAX Excel Realty Ltd.
4708 - 89 Church Street
Toronto (Church-Yonge Corridor), Ontario
Corner Suite with Expansive South west Views, brand-new home in the heart of downtown! offers a spacious and contemporary open-concept layout, ideal for both entertaining and everyday living. The living, dining, and kitchen areas seamlessly flow together, flooded with natural light from floor-to-ceiling windows, luxury amenities such as a fully equipped fitness centre, rooftop terrace with BBQs, and 24/7 concierge service. Ideally situated just steps from the Financial District, Queen Subway Station, St. Lawrence Market, and the citys best dining, shopping, and entertainment. (id:56889)
Century 21 Kennect Realty
716 - 15 Mercer Street
Toronto (Waterfront Communities), Ontario
Location! Location! Location! Welcome to Nobu Residences at 15 Mercer Street, located in the heart of Torontos vibrant Entertainment District. Steps from TIFF, theatres, TTC, St. Andrew Subway Station, PATH, restaurants, Rogers Centre, CN Tower, waterfront, shopping, and Union Station. This spacious 2-bedroom, 2-bathroom suite features laminate floors, an open-concept floor plan, and a living room with floor-to-ceiling windows. The modern European-style kitchen boasts built-in appliances, quartz countertops, and backsplash. The primary bedroom includes a walk-in closet and a 3-piece ensuite bathroom. The second bedroom offers a closet and glass door. Residents enjoy state-of-the-art amenities, including commercial retail on the main level, private social and meeting spaces, a fitness centre, and an outdoor terrace. Nobu restaurant occupies 15,000 sq. ft. across two levels, featuring a signature bar/lounge, outdoor seating, and chic private dining rooms. ***Photos are from last year before the current tenant moved in.*** (id:56889)
RE/MAX Experts
135 Islington Avenue
Kitchener, Ontario
Welcome to 135 Islington Avenue, where comfort meets convenience in one of Kitchener's most sought-after neighborhoods. This spacious multi-level home sits on a private fenced lot and offers the perfect blend of modern updates and thoughtful design. The exterior immediately impresses with two driveways providing parking for at least six cars plus a garage because who doesn't need space for all those vehicles? The massive deck overlooks a sparkling pool, creating an ideal outdoor oasis for summer entertaining or quiet relaxation. Step inside to discover 2,268 square feet of well-planned living space. The updated kitchen features stunning quartz counters and flows seamlessly to that gorgeous deck and pool area. With three-plus bedrooms and four bathrooms, there's plenty of room for family and guests. The primary bedroom is a true retreat, complete with a luxurious four-piece whirlpool ensuite and walk-in closet. A superb office or library provides the perfect work-from-home space, while the main floor laundry adds everyday convenience. Practical features abound, including an excellent craft room or workshop area, ample storage throughout, and a spacious crawl space. Recent updates include a new forced air gas furnace and 200-amp breaker panel for peace of mind. Located near schools, transit options, grocery stores, and parks, this home puts daily conveniences within easy reach. The combination of updated amenities, generous outdoor space, and prime location makes this property a standout choice for those seeking both comfort and value in today's market. Lower level is wheelchair accessible including the shower in the bathroom. Tons of upgrades: Shingled roof - 2 years old. Rented water heater - 4 months old, 10 x 14 shed - 3 months old, furnace - 2 years old, pool pump/sand filter 3 years, pool heater and pool painted 3 years ago and safety pool cover - 1 year old (id:56889)
RE/MAX Twin City Realty Inc.
1318 Old North Road
Huntsville (Chaffey), Ontario
Welcome to your future dream property! This stunning 1.4-acre parcel offers a flat landscape surrounded by mature trees, providing both privacy and natural beauty. Located just 5 minutes from Arrowhead Provincial Park and just north of Huntsville, it is perfectly situated for nature lovers and outdoor enthusiasts. An existing entrance is already in place, and hydro is available on the property, ideal for hooking up a generator or preparing for future development. Whether you are looking for a peaceful weekend retreat or planning to build your dream home, this property is full of potential. Buyer to confirm building possibilities with the local township. Don't miss this opportunity to own a prime piece of land with infrastructure already started in a beautiful, convenient location! (id:56889)
Keller Williams Experience Realty
117 Miller Drive
Hamilton (Ancaster), Ontario
Tucked away on a quiet, tree-lined street in the Maple Lane Annex neighbourhood, this impeccably maintained two-story home offers resort-style living at its finest. From the moment you arrive, the home's inviting curb appeal and lush, manicured landscaping set the tone for the luxury and comfort within. Step into a bright, spacious interior designed for both everyday living and entertaining, with thoughtful finishes and an effortless flow throughout. At the centre of the home, the kitchen offers both functionality and warmth - featuring high-end appliances, ample storage, and an open-concept layout that seamlessly connects to the main living and dining areas, making it the true heart of the home. The master suite offers a perfect hideaway - complete with a luxurious ensuite featuring a soaker tub, stand-alone shower, and heated floors, as well as a charming Juliet balcony ideal for enjoying peaceful sunsets. But the true showstopper awaits in the backyard - an incredible saltwater pool framed by pristine gardens and a sprawling patio made for unforgettable summer days and cozy nights by the fire. Inside, you'll also find a fully custom gym featuring another soaker tub, a stand-alone shower, and a 12-person sauna - bringing the spa experience right to your home. The basement adds even more potential with its own separate entrance, making it ideal for an in-law suite or income-generating rental, with plumbing and hydro already installed. Whether you're seeking tranquility, space, or opportunity, this property is a rare blend of elegance, function, and lifestyle in one of the area's most sought-after communities. Don't miss your chance to make 117 Miller Drive your forever home. (id:56889)
RE/MAX Escarpment Realty Inc.
735519 West Back Line
West Grey, Ontario
Top 5 Reasons You Will Love This Home: 1) Set on 20 scenic acres, this property is a horse enthusiasts dream, featuring four large paddocks, a roundpen, and a 60'x100' Dinco-built indoor riding arena (2018) connected to a well-kept three-stall barn and tack room (2016) 2) Surrounded by mature forest for privacy, enjoy peaceful views, a spring-fed pond, and relaxing mornings on the wraparound deck or covered front porch 3) The four bedroom raised bungalow offers a tastefully updated kitchen with quartz countertops, a spacious island, vaulted ceilings, stainless-steel appliances, and large newly updated windows that fill the home with natural light 4) The primary bedroom features a stylish ensuite with a walk-in shower and double vanity, while the basement includes cozy living space and a walkout to the backyard, plus added peace of mind from a recently installed Generac generator and newer windows and doors 5) Conveniently located near Highway 10 and just minutes from Markdale, with access to local shops, cafés, skiing, golf, and beautiful recreational trails. 1,320 above grade sq.ft. plus a finished basement. Visit our website for more detailed information. (id:56889)
Faris Team Real Estate
Faris Team Real Estate Brokerage
725 Old School Road
Caledon, Ontario
Welcome to the perfect blend of space, versatility, and tranquility a well-maintained 3+2 bedroom bungalow sitting on a premium 1.1- acre lot, just minutes from Brampton and Georgetown. Whether you're an investor, multigenerational family, or dreaming of country living with city convenience, this home delivers it all. (id:56889)
RE/MAX Realty Specialists Inc.
311 - 4005 Kilmer Drive
Burlington (Tansley), Ontario
Stunning 1013 sq ft 2-Bed, 2-Bath Condo with Premium Parking & Spacious Balcony! Welcome to this bright &spacious 2-bedroom, 2-bathroom condo featuring an open-concept layout with elegant hardwood flooring throughout. The modern kitchen boasts stainless steel appliances, a stylish tiled backsplash, & a large breakfast bar perfect for casual dining or entertaining. The principal bedroom offers a private ensuite bathroom for added convenience. Enjoy the outdoors on the expansive south-facing balcony, providing plenty of natural light. This unit includes two prime underground parking spots located close to the elevator & a locker for extra storage. Ideally situated close to transit, QEW & 407, shopping, and top-rated schools. (id:56889)
Royal LePage Signature Realty
75 Harvie Avenue
Toronto (Corso Italia-Davenport), Ontario
Stunning fully renovated detached home in a prime location! This move-in-ready property has been updated top to bottom and never lived in since completion. The open-concept main floor features a spacious living and dining area, modern kitchen with quartz countertops, stainless steel appliances, and an oversized island. A sun-filled breakfast nook overlooks the yard. Upstairs boasts four large bedrooms with walk-in closets and two stylish 4-piece baths. The finished basement offers a bright rec room with pot lights, perfect for a gym or home theatre. A brand new family room was added in 2025 for extra space. Enjoy a private patio and proximity to top schools, parks, and amenities. (id:56889)
RE/MAX Excel Realty Ltd.
1355 Edgeware Road
Oakville (Fa Falgarwood), Ontario
Oakville's best kept secret awaits at the end of a quiet court, where this exceptional family home backs onto a hidden enclave shared with just eight other fortunate homes, offering a storybook sanctuary that cant be matched! Inside this two storey residence, you'll be greeted by a spacious foyer with a centre staircase that anchors the thoughtful main floor layout and flows into the formal living and dining rooms. The heart of the home reveals itself in the inviting family room, complete with a wood-burning fireplace that creates a natural gathering spot. The kitchen opens seamlessly into this space, allowing conversations to continue while meals are prepared, all while overlooking the lush & private backyard that feels like your own secret garden - complete with a new deck, hot tub, garden shed/playhouse, pond, and back gate to the shared green-space. Enjoy the added convenience of main floor laundry and a two-piece guest bathroom. Upstairs, four generous bedrooms provide ample space for the whole family, guests and/or home office. The primary suite stands out with its walk-in closet and recently renovated ensuite bathroom featuring luxurious heated floors. A second updated full bathroom serves the remaining bedrooms with equal style. The finished basement extends the homes versatility with a comfortable guest bedroom, convenient powder room, and dedicated exercise space complete with a nearly-new infrared sauna -perfect for unwinding after a long day. A second wood-burning fireplace in the recreation room creates another cozy spot for family movie nights or casual gatherings. Beyond your doorstep, ravine trails beckon for weekend explorations, while top-rated public and catholic schools lie within easy walking distance. Major highways, shopping, and public transit are all readily accessible, combining peaceful privacy with the convenience of Falgarwood's many amenities. This truly is a rare opportunity to own a piece of one of the area's most coveted streets! (id:56889)
Royal LePage Real Estate Services Ltd.
515 - 2486 Old Bronte Road W
Oakville (Wm Westmount), Ontario
Fabulous Boutique style Mint condo, in centrally located building with great amenities, including Gym, party room and roof top patio! The main lobby has a trendy modern feel to welcome your guests! The Condo has a sleek and contemporary feel with modern neutral interior, including 9' ceilings, & neutral ceramic and laminate flooring. The well appointed kitchen features an island with seating area, quartz counter tops and SS appliances. Close to everything for commuting, dining, shopping, hospitals etc. HEAT & WATER included! Tenant pays hydro and cable. Capital model - 521 sf. Available September 1, 2024. No smoking, no pets. (id:56889)
RE/MAX Escarpment Realty Inc.
Bsmt - 20 Isle Royal Terrace
Brampton (Bram West), Ontario
Bright and Spacious. Prime Location. Luxurious One Legal Bedroom Basement Apartment. Pot lights and Stainless Appliances. Private Laundry. One Car Parking Space. Facing park. Step to Schools, Shopping, Restaurants, Grocery, Hwy 407 & 401, Public Transit. $1750 + 35% utilities (id:56889)
Save Max Re/best Realty
298 Shoreview Road
Burlington (Lasalle), Ontario
Welcome to one of the most unique properties in the sought-after Aldershot neighbourhood! This custom-built home offers 4,800 sq ft of finished living space on a rare 0.5-acre ravine-front lot, offering total privacy and a serene, natural setting. Designed and built by the owner (a custom home builder), the home was thoughtfully positioned to capture ravine views from nearly every room, with the 3-car garage located at the back. A grand two-storey entry features a barn board accent wall, two-sided gas fireplace, elegant music room, and a stunning open-riser staircase. Soaring 9-ft ceilings from basement to 2nd floor add to the spacious feel. Enjoy 4+1 bedrooms and 4+1 baths, with vaulted ceilings in 3 bedrooms. A sun-drenched 4-season sunroom with pine vaulted ceiling, gas fireplace, and floor-to-ceiling glass offers panoramic views of the ravine and saltwater pool. Quartz countertops and custom cabinetry are found throughout, along with site-finished hardwood, built-in speakers, and large windows bringing in natural light and glimpses of the lake. The expansive second-floor laundry room includes built-ins and a dedicated sewing desk. The finished basement with a side entrance provides in-law suite potential. Outside, enjoy your private backyard oasis with an inground saltwater pool, outdoor shower, and mature trees. Located minutes from downtown Burlington, the GO Station, major highways, and Hamilton. A rare opportunity to own a luxurious, nature-inspired retreat in the city. R.S.A. (id:56889)
Century 21 Heritage Group Ltd.
Basement - 487 Cullen Avenue
Mississauga (Cooksville), Ontario
This charming basement apartment offers approximately 1,500 sq. ft. (one of the largest basement apartment available in the market) of combined living space, perfect for growing families. Enjoy a sleek, modern kitchen featuring luxurious granite countertops and a stylish backsplash, paired with a spacious dining area ideal for casual dining. Additionally, it offers 2 generous sized bedrooms, spacious living room with large window flooding light in the unit.The separate entrance basement was fully renovated in 2017 and includes enlarged windows, a cold room with built-in shelving.Conveniently located just minutes from Square One, Port Credit, Trillium Hospital, major shopping centres, restaurants, highways, and the GO Station.If you are looking for a spacious basement apartment, you must visit it. (id:56889)
Save Max Fortune Realty Inc.
201 - 1063 Douglas Mccurdy Comm
Mississauga (Lakeview), Ontario
WELCOME to RISE AT STRIDE Builder Sale, never lived in. Great no non sense floor plan with 2 bedroom plus full den plus 2 full baths, 1148 sq.ft, balcony 41 sq.ft. High end building. Full floor to ceiling windows, Engineered laminate flooring throughout, W/O balcony, modern finishes, NO carpet, comes with parking & locker, steps to Lakeshore, shops, entertainment, restaurants, Lake Ontario, as so so much more! Highly sought area - not to be overlooked. ATTENTION! ATTENTION! This property is available for the governments first time home buyer GST rebate. That's correct first time home buyers will get a 5% GST rebate! NOTE: this rebate is ONLY applies to New Home Builder Direst Purchase, does NOT apply to resale units. INCREDIBLE VALUE-NOT TO BE OVERLOOKED! (id:56889)
Royal LePage Citizen Realty
204 - 1496 Queen Street W
Toronto (South Parkdale), Ontario
Authentic Loft Living, Two Bedroom Apt., Fully Renovated With 10 Ft. Ceilings In A Beautifully Restored Victorian Building. Lots Of Style And Character, This Is Not Your Avg. Cookie Cutter Condo. Stainless Steel Appliances, Gas Cooking, Quartz Counters, All Modern Conveniences, Prime Queen Street Location With Lots Of Great Neighborhood Amenities. Ttc 501 Streetcar Line. (id:56889)
Brad J. Lamb Realty 2016 Inc.
27 Tweedle Street
Halton Hills (Glen Williams), Ontario
Welcome to this beautifully updated 4-bedroom home, nestled on a quiet gravel lane in the heart of charming Glen Williams. Set on nearly an acre of land with sweeping, year-round views of the Credit River, this exceptional property blends serene natural beauty with modern comfort. Step inside through a spacious sunroom -- an inviting, versatile space perfect for relaxing, working, or welcoming guests. The main floor features elegant white oak flooring and an open-concept layout that seamlessly connects the kitchen, living, and dining areas -- perfect for both everyday living and effortless entertaining. The standout kitchen is a true showstopper, highlighted by an oversized picture window above the sink, abundant cabinetry, and premium Café appliances. Its a space where both function and style shine. The primary suite offers a tranquil retreat, complete with a sleek, contemporary ensuite and ample space to relax and recharge. Glass railings lead you to the finished walkout basement, where the homes airy, open feel continues. This level features luxury vinyl plank flooring throughout, along with an additional bedroom, full bathroom, generous living space, and a flexible workshop area -- ideal for hobbies or potential guest accommodations. Outside, expansive decks provide the perfect setting to take in the peaceful surroundings and breathtaking river views. Whether you're enjoying a quiet morning coffee or entertaining under the stars, the outdoor spaces are designed to elevate your lifestyle. Offering the best of both worlds, this home is a private riverside escape just seven minutes from the Georgetown GO Station -- providing easy access to city amenities while enjoying the beauty and quiet of Glen Williams. (id:56889)
Royal LePage Meadowtowne Realty
25 Oblate Crescent
Brampton (Bram West), Ontario
Fully Renovated and amazing Layout Family home near Mississauga/Brampton border. Walkout Finished Basement, Very Large Windows. Upper-Level Features: New Kitchen Cabinets & Quartz Countertop ( 2023), New Roof( 2024), Updated Common Bathroom ( 2023), Modern Light Fixtures, Newer Stainless Steel Appliances, Freshly Painted, 9ft Ceiling on the main, All Hardwood Flooring, Double door entry, Extending Deck to enjoy Family parties, Stone and Brick Elevation. Close to HWY 401,407,410 and Sheridan College. Walking distance to: Main shopping plaza, transit, park, school. All I can say this is a one-of-a-kind property that your family deserves. (id:56889)
Homelife G1 Realty Inc.
1257 Lakeshore Road W
Oakville (Sw Southwest), Ontario
Rarely does such an exquisite home become available for sale in South Oakville. Offering over 6000 square feet of living space, state of the art finishings, a gourmet kitchen with 2 fridges, 60 gas range, a butlers pantry with a wine fridge & Miele espresso machine. The Breakfast Room has floor to ceiling windows and a soaring cathedral ceiling, beautiful moldings throughout the entire home, The Great Room features an impressive gas fireplaces. This home also features a main floor office, formal living and dining rooms, and a walk out to a beautiful backyard with mature trees. An exceptional open concept floorplan - this property is an entertainers dream home. Large second floor including a spacious laundry room. All bedrooms have beautiful ensuite bath's and custom closet organizers. Massive basement with an additional bedroom - plenty of space for a home gym, rec room and lovely additional family room with a walk up/separate entrance. Steps to Lake Ontario and Coronation park. Walk along the lakeshore, paddle in the peaceful mornings. Minutes away from all the beautiful amenities that South Oakville has to offer including many private schools at your doorstep - Appleby, MacLachlin, St.Mildreds, Linbrook, Walden to name a few. (id:56889)
Royal LePage Your Community Realty
103 - 255 Rutherford Road S
Brampton (Bram West), Ontario
Discover a thriving, well-established restaurant specializing in authentic North Indian cuisine, ideally located at the bustling intersection of Rutherford Road South and Steeles Avenue in Brampton. This profitable business offers both dine-in and outdoor dining experiences, making it a perfect investment for restaurateurs and entrepreneurs seeking a ready-to-operate venture. Situated in a high-visibility commercial plaza with ample parking, the restaurant enjoys consistent foot traffic and a loyal customer base. The fully equipped kitchen features a 15-foot hood, a walk-in cooler, and all essential appliances, ensuring seamless operations. Recently renovated, the space boasts a stylish and welcoming interior, creating a modern and comfortable atmosphere for dine-in and takeout services. The restaurant comes with a liquor license, unlocking additional revenue streams, and has established profitable delivery partnerships with leading platforms like Uber Eats, DoorDash, and SkipTheDishes. With a long-term lease and renewal options, this opportunity offers stability and growth potential. Dont miss your chance to own a high-traffic, turnkey restaurant in one of Bramptons most sought-after locations! (id:56889)
Upstate Realty Inc.


