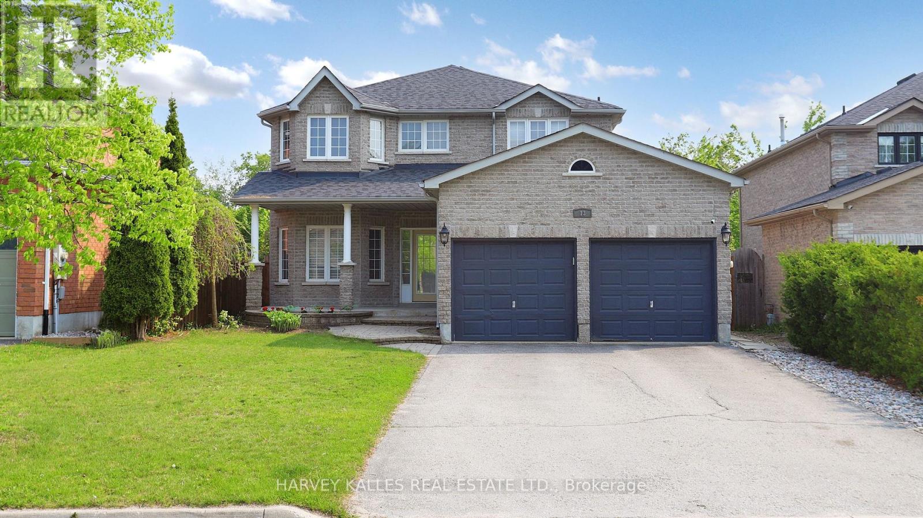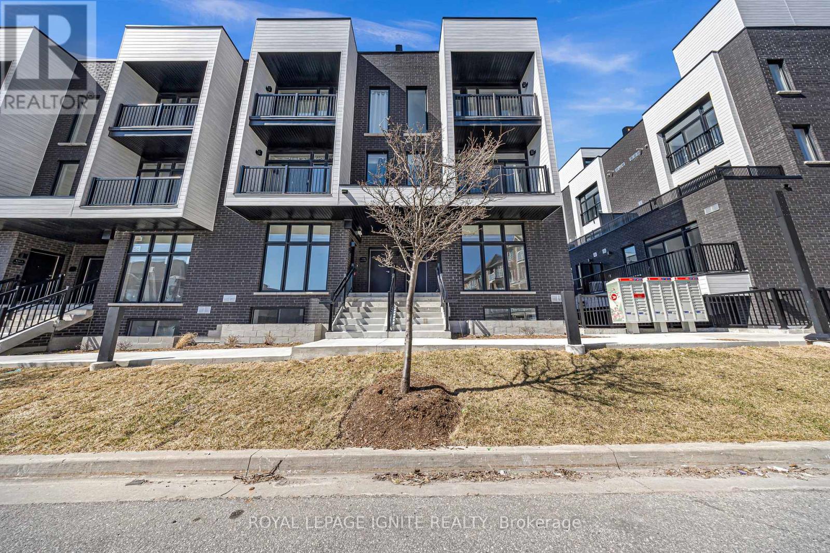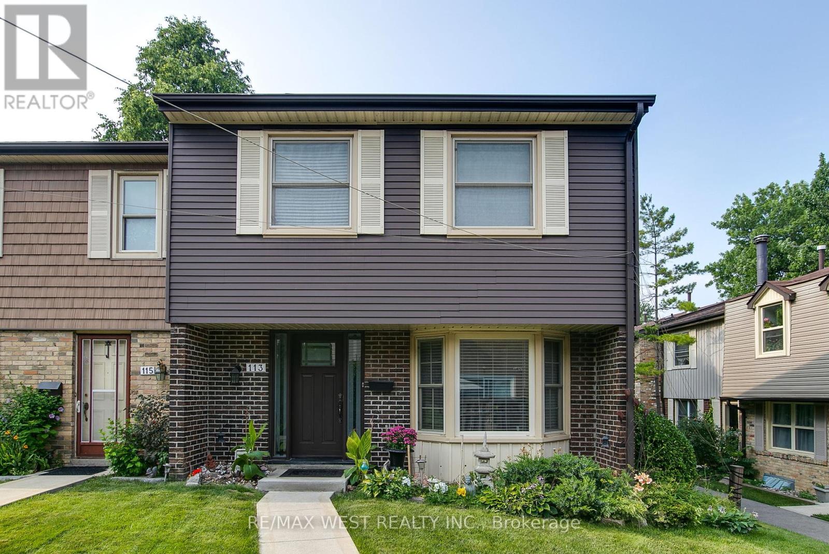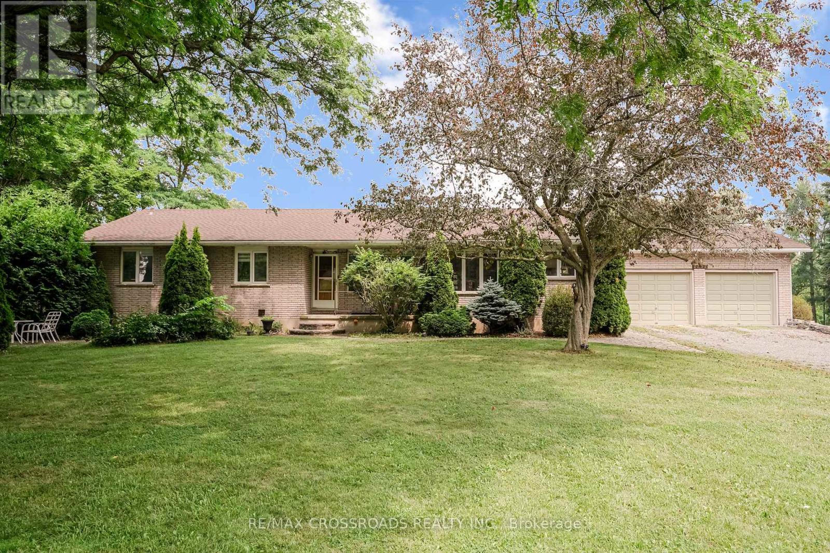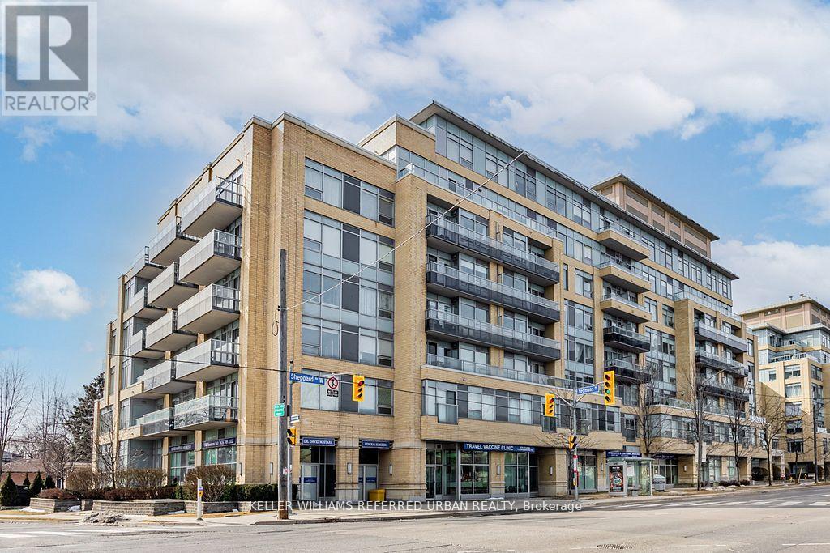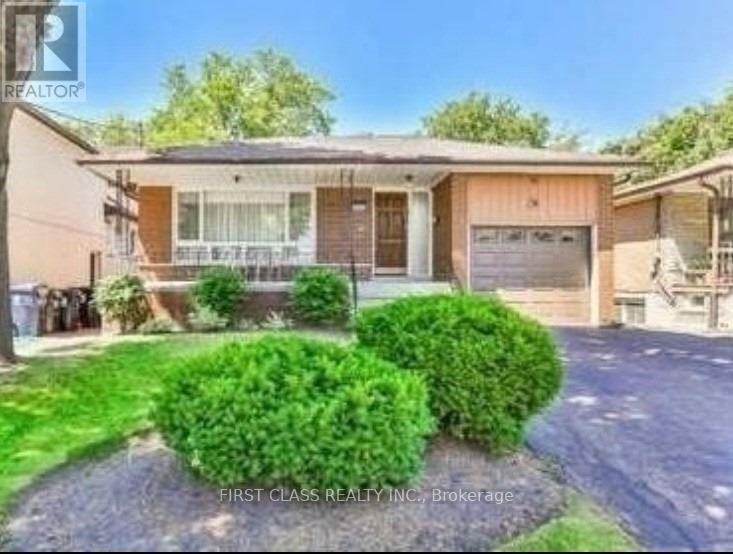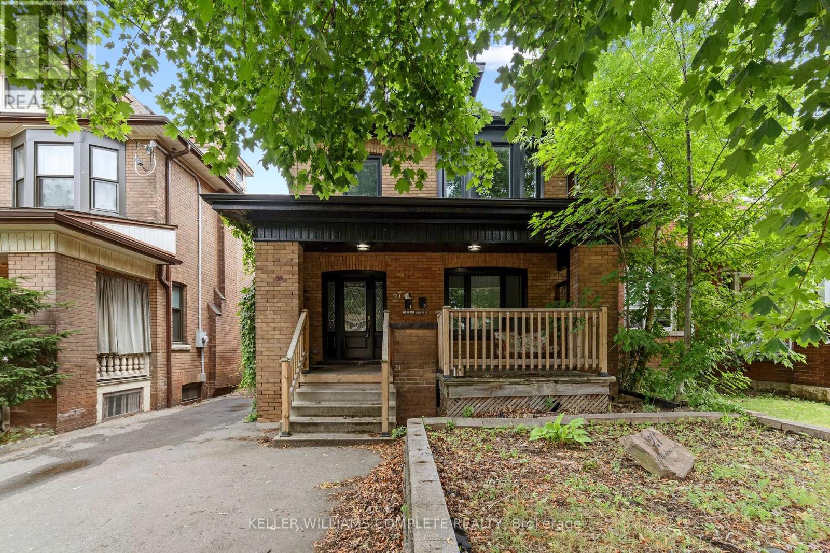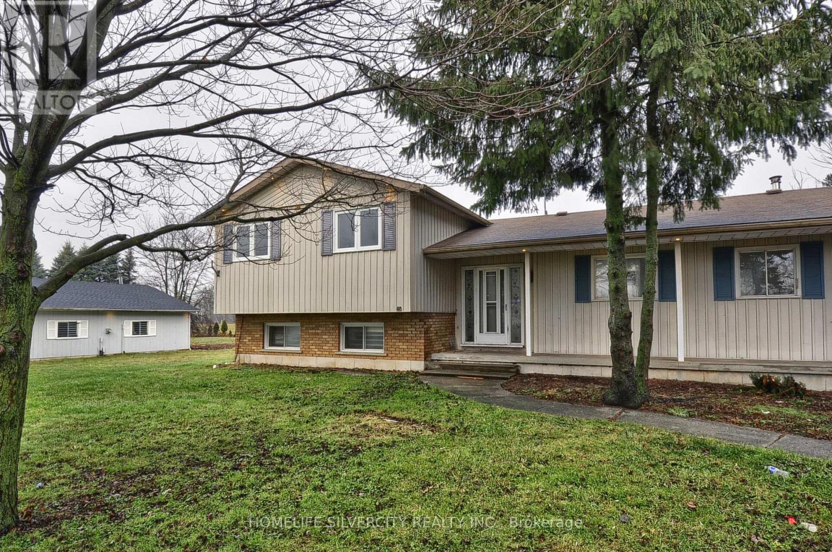Bsmt - 18 Elizabeth Street
Barrie (Ardagh), Ontario
Beautiful Clean Legal Basement Apartment, 1 Bed + Den, Private Separate Entrance, Close To 400, Tenant Pays 1/3 Utilities. Tenant In Charge Of Snow And Grass Removal **EXTRAS** Triple A+Tenant Rqd, Rental Application, Full Credit Report, And Income Verification, 1st & Last Month Rent Plus 10 P/D. No Smoker, No Pets. Deposit Must Be Certified. 24 Hrs Irrevocable. $300 Key Deposit.. (id:56889)
Bay Street Integrity Realty Inc.
13 Oakside Court
Barrie (Ardagh), Ontario
Step into this spacious and elegantly upgraded home, where comfort meets style. Nestled on a quiet street, this stunning property boasts over $80,000 in upgrades, offering exceptional value and quality. Enjoy year-round privacy with a serene backyard framed by mature tall evergreen treesyour own personal oasis. Inside, you'll find a thoughtfully designed layout featuring 4 large bedrooms and 3 full bathrooms. The main bathroom features a new vanity with quartz counter top and a double sink and the ensuite features a large 5 piece washroom with new vanity quartz counter sink. Ideal for growing families or hosting guests. The main hallway, kitchen, and breakfast area are adorned with sleek porcelain flooring, while the rest of the home features brand-new engineered hardwood floors that add warmth and sophistication throughout. The kitchen shines with all-new quartz countertops, lots of cabinetry for storage along with new pot lights combining beauty and durability for your culinary adventures. A stunning new staircase with custom hand railing creates a seamless and elegant transition between the main floor and upstairs, combining modern craftsmanship with timeless beauty. This architectural feature not only enhances the flow of the home but also serves as a striking centerpiece, connecting both levels with style and sophistication. The new roof (2022) adds peace of mind, completing a long list of recent upgrades that make this home move-in ready. Don't miss your chance to own this immaculate, modern home in a sought-after neighborhood perfect for entertaining or relaxing in style! (id:56889)
Harvey Kalles Real Estate Ltd.
105 Shirley Avenue
Barrie (Sunnidale), Ontario
*Extremity rare to find* Muskoka in the city. NICELY RENOVATED HOME ON THE PREMIUM 70 X 324 FEET LOT - BACKS ONTO RAVINE. Surrounded sprawling 50 acre park with scenic trails, playgrounds and open fields. This nicely updated home filled with natural sunlight and warmth. The kitchen features newer appliances, a gas range, granite counter tops, and high-quality cabinetry. The bright and spacious bathroom has been given a complete makeover with granite counters and tiled shower. 2 separate laundry. Outstanding view from the living room of a private backyard, swimming pool and the forest. The pool house completed with a wet bar, washroom and sink that adds both function and style to your outdoor living. A beautifully constructed brand new deck and cozy fire pit provide the perfect setting for an evening of relaxation. Nicely finished basement apartment with a separate entrance can accommodate extended family. Included in price: S/S Fridge, Stove, B/I Dishwasher, B/I Microwave, Stove and B/I Dishwasher in the ground level, 2 washer, 2 dryer, All Electric Light Fixtures, All Window Blinds. *PLEASE SEE VIRTUAL TOUR* OPEN HOUSE - Sunday July 20th from 2:00 to 4:00 pm (id:56889)
RE/MAX West Realty Inc.
123 Cliff Thompson Crescent
Georgina (Sutton & Jackson's Point), Ontario
BRAND NEW - Never Lived In - Builder direct sale - Detached 2742 sq.ft. 4 bedroom, 3.5 baths (all bedrooms have bathrooms), Den, 9ft main floor ceilings, great no-nonsense plan, double door entry, oak staircase, hardwood flooring, 2nd floor laundry with upper cabinets, 2 car garage with main door to house, unspoiled basement with larger rear windows. Located in picturesque Sutton / Jackson's Point, minutes from eateries, shopping harbour, docks, fishing, beaches, and so much more! ATTENTION! ATTENTION! This property is available for the governments first time home buyer GST rebate. That's correct first time home buyers will get up to 5% GST rebate! NOTE: this rebate is ONLY applies to New Home Builder Direst Purchase, does NOT apply to resale units. INCREDIBLE VALUE-NOT TO BE OVERLOOKED! (id:56889)
Royal LePage Citizen Realty
3658 Ferretti Court E
Innisfil, Ontario
Step into luxury living with this stunning three story, 2,540 sqft townhouse, exquisitely upgraded on every floor to offer unparalleled style and comfort. The first, second, and third levels have been meticulously enhanced, featuring elegant wrought iron railings and modern pot lights that brighten every corner. The spacious third floor boasts a large entertainment area and an expansive deck perfect for hosting gatherings or unwinding in peace. The garage floors have been upgraded with durable and stylish epoxy coating, combining functionality with aesthetic appeal. This exceptional home offers a well designed layout with four bedrooms and five bathrooms, all just steps from the picturesque shores of Lake Simcoe. At the heart of the home is a gourmet kitchen with an oversized island, top tier Sub Zero and Wolf appliances, built in conveniences, and sleek quartz countertops. Enjoy impressive water views and easy access to a spacious deck with glass railings and a BBQ gas hook up, ideal for seamless indoor outdoor entertaining. High end upgrades a bound, including custom paneling, electric blinds with blackout features, and a built in baron the third floor reflecting a significant investment in quality and style. Located within the prestigious Friday Harbour community, residents benefit from exclusive access to the Beach Club, The Nest Golf Course with homeowner rates, walking trails, multiple pools, a spa, marina, and a vibrant promenade filled with shops and restaurants making everyday feel like a vacation. Additional costs include a management fee of $5,523.98, annual resort and club fees of $257.72, and approximately $230 per month for HVAC and alarm services. Please note a 2% Friday Harbour purchase fee applies based on the purchase price, payable by the buyer. All measurements and information should be verified by the buyer or buyers agent. (id:56889)
RE/MAX Hallmark Realty Ltd.
315 - 6 David Eyer Drive
Richmond Hill, Ontario
Welcome to this beautifully maintained 1-bedroom + den unit featuring a functional layout, ideal for professionals or couples. The versatile den comfortably fits a dining table for sixperfect for entertaining or working from home. Enjoy your morning coffee or evening breeze on your private balcony. Conveniently located with excellent public transit access and just minutes to Hwy 404. Walk to Costco, Home Depot, major banks, restaurants, and the scenic Richmond Green Park. Includes 1 underground parking space and a locker for extra storage. Don't miss your chance to live in a vibrant, well-connected community! (id:56889)
Keller Williams Legacies Realty
506 - 28 Uptown Drive
Markham (Unionville), Ontario
This unit features 9-foot ceilings and west exposure for natural lighting. Two Parking spaces included. The versatile den offers the perfect space for a home office or can easily function as a second bedroom.The unit has hardwood floors, quartz countertops and stainless steel appliances. Building amenities include 24-hr concierge/security, party room, pool and gym. Located just steps from Shops, Restaurants, Cinema, And Top Ranking Unionville High School, And Minutes To Hwy 407/404, Go Train, Viva, And Yrt. York University Markham Campus! (id:56889)
Homelife Landmark Realty Inc.
4 - 184 Angus Drive
Ajax (Central), Ontario
Brand new, bright and spacious townhome built by Golden Falcon Home in an unbeatable location. This 2-bedroom, 2-bath townhome features a functional layout with luxury finishes throughout, including engineered hardwood floors, stainless steel appliances, an open concept kitchen, oak staircase, and smooth ceilings. Located just steps from supermarkets, Costco, shopping centres, fitness amenities, library, and hospital. Minutes to GO Train, public transit, and Highway 401. Low maintenance fees cover waste removal, snow clearing, road maintenance, grass cutting, and landscaping of common areas. Don't miss this exceptional opportunity to own a modern townhome in a highly sought-after neighborhood! (id:56889)
Royal LePage Ignite Realty
61 - 113 Palmdale Drive
Toronto (Tam O'shanter-Sullivan), Ontario
Welcome to 113 Palmdale Drive, a spacious sun-filled 4-bedroom end-unit condo townhouse in one of Scarborough's most convenient and family-friendly communities Tam O'Shanter-Sullivan. This rare layout offers generous living space, perfect for growing families. The oversized living area flows seamlessly to a private backyard terrace, an ideal space for summer barbecues, entertaining, or quiet evenings under the stars. Upstairs, you'll find four spacious bedrooms with plenty of storage and natural light. The home is just steps from parks, schools, Bridlewood Mall, TTC, and easy access to the 401 & DVP. Enjoy a short drive to Fairview Mall, plus nearby grocery stores, restaurants, and trails make this an unbeatable lifestyle location. A rare end-unit opportunity with loads of potential, don't miss your chance to get into this well-run complex in a prime part of the city! (id:56889)
RE/MAX West Realty Inc.
2292 Baseline Road W
Clarington, Ontario
Beautiful Brick Bungalow on 1.5 Acres ! Don't miss this rare opportunity to own a fully renovated (2022) brick bungalow nestled on a stunning 1.5-acre lot, complete with mature apple and pear trees, a fenced garden area, and plenty of backyard space to enjoy with family and friends.This charming home features a spacious 2-car attached garage and a bright, modern interior family-sized kitchen renovated in 2023 and includes brand-new cabinets, a massive quartz center island with added storage, and high-end stainless steel appliances , gas stove, built-in oven, 4-door fridge, built-in dishwasher all overlooking the open-concept dining and living areas. A large picture window in the living room offers stunning views of the front yard.Enjoy hardwood flooring throughout (2022), pot lights in the kitchen, living, and family rooms, and a cozy family room with a wood-burning fireplace, custom built-in showcase and a walk-out to the deck and backyard. 200 Amps upgraded electrical panel (2023).The front yard mature trees provide shade all summer long, creating a peaceful, private setting.This home offers both comfort and elegance ideal for those seeking space, nature, and modern upgrades in one perfect package. (id:56889)
RE/MAX Crossroads Realty Inc.
28 Delbert Drive
Toronto (Dorset Park), Ontario
Welcome to 28 Delbert Dr a spacious and solid all-brick bungalow located on a quiet, family-friendly street in one of Scarboroughs most sought-after neighbourhoods. This home offers generous living space, a bright layout, and the charm of true craftsmanship. A brand new powder room has just been added on the main floor, offering added convenience for residents. Enjoy a walkout to a large deck and fully fenced backyard, perfect for relaxing or entertaining. The property also features a separate basement entrance for the lower-level tenants upstairs tenants have their own private laundry and will not need to share or interfere with those below. Steps from top-rated schools, beautiful parks, and Highland Farms across the street this is an ideal location for families and professionals alike. Easy Access To 401,Ttc, Supermarket , Shops, Schools , Parks. Potential (id:56889)
Homelife Elite Services Realty Inc.
1702 - 77 Mutual Street
Toronto (Church-Yonge Corridor), Ontario
Beautiful Condo In The Downtown Core 3 Year Old Building! Built By Tribute Communities. 5 Min Walk To Dundas - Yonge Subway. This Unit Is Steps To Dundas/ Jarvis Ttc, Ryerson, & Eaton Centre. Dundas- Yonge Subway. Lots Of Natural Light, Large Windows, Modern Kitchen With Stainless Steel Appliances, Quartz Counter, Track Lighting & Porcelain Backsplash. Breathing Views From Floor-to-ceiling Windows. Multi-purpose Den Perfect For Office Or Added Bedroom. very nice bright and clean unit . lots of natural light .24 Hours Notice Required For All Showings. (id:56889)
Royal LePage Flower City Realty
419 Yonge Street
Toronto (Church-Yonge Corridor), Ontario
Turnkey Bar Burrito Franchise for Sale Prime Downtown Toronto Location. An exceptional opportunity to acquire a profitable, well-established Bar Burrito franchise in the heart of downtown Toronto. Ideally situated at the high-traffic intersection of Yonge St and Gerrard St W, this location offers unmatched exposure and a steady stream of both local and tourist foot traffic.**Unbeatable Location**Steps from iconic attractions including the Art Gallery Of Ontario, Garden District, CF Toronto Eaton Centre, University of Toronto and more. Positioned in a vibrant, high-density area with strong daytime and evening customer flow. Key Highlights : Prime Location :A popular spot for Mexican cuisine. Strong Financial Performance: Weekly Sales: Approx. $14,000-$15,000 (and growing)Rent: Approx. $6,062/month inc. TMILease: Aug 2026 + 5 yearsRoyalty Fee: 6%Advertising Fee: 1.25%Store Area: Approx 1223 Sq feet. Don't Miss This Opportunity! (id:56889)
Homelife/miracle Realty Ltd
611 - 12 Bonnycastle Street
Toronto (Waterfront Communities), Ontario
Few Yr New Award Winning Green Living Building *Sides Onto Park, Steps To Lake *Ttc At Door Steps *24/7 Concierge *Great Amenities On Entire 10th Floor W/Cabana Deck, Outdoor Infinity Pool, Full Equipped Gm, Yoga & Weights Studio, His & Her's Spa W/Steam Rm & Whirlpool, Dining Bar/Lounge, Indoor/Outdoor Fireplaces ,Billiard Rm, Guest Suites & More *Bright & Spacious Unit *High End Finishes *Wide Floor Plan *9 Ft High Smooth Ceil *Open Concept Design Live/Cook/Dine Walkout To X-Large Open Terrace *Good Size Bedroom W/Picture window (id:56889)
Royal LePage Signature Realty
610 - 438 Richmond Street W
Toronto (Waterfront Communities), Ontario
Great value at less than $950/square foot! This corner suite at The Morgan is bright and airy with a contemporary aesthetic. 865sf split floor plan, nicely appointed with many upgrades by the current owners. Walk into the foyer with an alcove for coats and shoes, as well as a spacious storage closet. There is a separate laundry closet with a stackable washer and dryer and built-in shelving. The second bedroom is tucked away and could be used as a home office, and there is a four piece ensuite washroom across the hall. The modern kitchen has stainless steel Frigidaire/LG/Fisher & Paykel appliances, and a pass through to the dining room that could be a breakfast bar. The spacious living room has wall to wall corner windows that let in lots of natural light. The primary retreat is spacious, with a dressing area with double closets, as well as a four piece ensuite washroom. One parking spot and one locker are included in this offering. Great building amenities; fitness room, sauna, theatre, 24-hour concierge, rooftop terrace with barbeques. Phenomenal location in the entertainment district, close to everything; The Well, Art Gallery of Ontario, Grange Park, many shops and restaurants along trendy Queen Street West. *100 Walk Score!* (id:56889)
Royal LePage/j & D Division
#2 - 650a Queen Street W
Toronto (Trinity-Bellwoods), Ontario
Located In One Of The Trendiest Areas In Toronto! Fantastic Studio Apartment With Skylight & Ensuite Laundry! Stunning Rooftop Deck For Your Morning Coffee/Tea Or An Evening With Family Or Friends. Granite Counters And Breakfast Bar In Kitchen. Transit At Your Front Door And Close To Excellent Amenities Such As Cb2, Terroni, Cumbraes, Dark Horse Espresso Bar, Starbucks, Loblaws, Winners, Joe Fresh, Trinity Bellwoods & Stanley Park, King West, And So Much More! (id:56889)
Chestnut Park Real Estate Limited
116 - 701 Sheppard Avenue W
Toronto (Clanton Park), Ontario
This beautifully designed 1,570 sq. ft. residence offers a rare combination of space, comfort, and style. Meticulously maintained, this unit is perfect for those seeking a modern and functional home. Inside, the open-concept living and dining areas provide plenty of room to enjoy. High 9-ft ceilings and floor-to-ceiling windows fill the space with natural light, creating a bright and welcoming atmosphere. With 2 bedrooms and 2 full bathrooms, this home offers both comfort and practicality. Rough in for Powder Room. Step outside to your private 330 sq. ft. terrace, which overlooks a peaceful garden courtyard. Equipped with a gas line for a BBQ, its an ideal space to relax or entertain guests. The building offers upscale amenities, including a private entrance, 24-hour concierge, fitness center, and a yoga studio, making daily living more convenient. This is a fantastic opportunity to own a thoughtfully designed home in a great community. Don't miss out! **EXTRAS** Steps to Shopping Plaza, Subways, Highways, Schools, Place Of Worship, Earl Bales Park W/ Splash Pad, Dog Park, Ski Hills & Greenbelt Trail++ (id:56889)
Keller Williams Referred Urban Realty
#1 - 328 Berkeley Street
Toronto (Moss Park), Ontario
Renovated Cabbagetown Victorian Property. Spacious Main Unit. Large Open Concept Living And Dining Room. High Ceilings, Hardwood Flooring And Classic Mouldings. Main Bedroom With Walk-Out To Balcony. Hallway Laundry. Great Condo Alternative. Gerrard And Dundas Street Car Just A Short Walk. (id:56889)
Exp Realty
124 Barse Street
Toronto (Bedford Park-Nortown), Ontario
Sought After Bedford Park With Extra Large 4 Bdrm Bungalow On High Demand Cul-De-Sac. Super Size Living/Dinning Room For Entrainment.Separate Entrance To Large Apartment. Alarm And Front Lawn Sprinkler System. Close To Yorkdale, Subway, Ttc, Shopping. A great opportunityto upgrade to live or rebuilt a dream home. (id:56889)
First Class Realty Inc.
1433 Pelham Street
Pelham (Fonthill), Ontario
Discover this cozy, character-filled 3 Bedroom home, ideally situated in the most walkable neighborhood in Pelham. Just steps from grocery stores, restaurants, and everyday essentials, the location also offers easy access to golf courses, boutique shops, seasonal festivals, scenic parks, and outdoor adventures. Thoughtfully designed for comfort and privacy, this home features a peaceful rear-facing balcony perfect for enjoying quiet summer evenings or your morning coffee away from the bustle of the street. A rare blend of charm, convenience, and tranquility this rental offers the best of both lifestyle and location. Book your viewing today! (id:56889)
Shaw Realty Group Inc.
19 Colin Avenue
Tillsonburg, Ontario
Welcome to 19 Colin Avenue, a Stunning, Move-In Ready Bungalow This beautifully maintained home offers timeless curb appeal with an oversized front porch that invites you in. Inside, you're greeted by a wide, welcoming foyer and a spacious open-concept layout, perfect for both everyday living and entertaining. Rich hardwood flooring flows through the main level, anchored by a custom kitchen with stainless steel appliances, a large island, and elegant cabinetry. The vaulted ceiling in the living room enhances the space, complemented by a cozy gas fireplace and an open area ideal for hosting family gatherings. The main floor also features a generous primary suite with a walk-in closet and a 3-piece ensuite, plus a convenient laundry/mudroom with direct access to the oversized double garage and there are California Shutters throughout. Downstairs, the professionally finished basement offers excellent additional living space with a large family room, one guest bedrooms, and a stylish 2-piece bathroom. The expansive utility room provides ample storage or workshop potential. Out back, a private covered porch offers the perfect place to relax, whether you're enjoying a barbecue, reading in the shade, or watching a summer rain. There is an in ground irrigation system included. This home offers a refined and low-maintenance lifestyle an ideal option for those looking to simplify without compromising on quality. (id:56889)
Shaw Realty Group Inc.
9 - 39 King George Road
Brantford, Ontario
An incredible opportunity to own a fully equipped restaurant located on a high-traffic mainroad in the heart of Brantford! This well-established business comes packed with tons of commercial-grade kitchen equipment and furnishings, ready for you to walk in and start operations immediately. Surrounded by residential neighborhoods, retail stores, schools, andoffices, this location offers maximum exposure and foot traffic. Whether you're an aspiring entrepreneur or seasoned in the industry, the possibilities here are endless. Continue under the current successful franchise model or bring your own unique vision to life and rebrand it as your very own restaurant concept. This space offers the flexibility to make your dream of owning a restaurant into a reality! Don't miss your chance to own a thriving restaurant in one of Brantford's busiest corridors. Whether you're looking to join a trusted franchise or launch your own brand, this is the perfect starting point. Act fast, motivated sellers and priced to sell! (id:56889)
Century 21 Royaltors Realty Inc.
27 Melrose Avenue S
Hamilton (Stripley), Ontario
Turnkey legal duplex in a quiet, tree-lined Downtown Hamilton neighborhood - just steps to schools, shopping, parks, Tim Hortons Field, community center, and with easy access to downtown and highways. Fully renovated from the studs, this 2.5-storey home features two large units and offers incredible flexibility for investors or owner-occupants. The main floor unit includes 2 bedrooms and 1 bath, with exclusive access to the finished basement offering 2 more bedrooms, 1 bathroom, and a large rec room. A kitchen rough-in is already in place, making it easy to convert the basement into a third self-contained unit. Main floor and basement are vacant - ideal for moving in or leasing out for strong income. The upper unit spans the 2nd and 3rd floors with 3 bedrooms, 2 full baths, and a private rear patio. Everything has been updated: wiring, plumbing, windows, insulation, drywall, roof, soffits, and fascia - making this a low-maintenance investment for years to come. Live in one unit and let your tenants help cover the mortgage, or lease out all three spaces for maximum returns. The backyard has been converted into parking - perfect for added income during football season. With potential for a 4-plex conversion and 6 months of free professional property management included, this is a rare opportunity to own a high-performing property in a prime Hamilton location. (id:56889)
Keller Williams Complete Realty
24 Sour Springs Road
Brantford, Ontario
Welcome to 24 Sour Springs Rd, Brantford, a rare 11-acre property that offers the perfect combination of space, comfort, and tranquility. This fully renovated 3-bedroom, 2-bathroom home features a spacious layout with an eat-in kitchen and a formal dining room. The property boasts three entrances from the front and side, along with an additional rear entrance from Greenfield Rd. The farm portion of the land is currently leased, adding to the appeal of this expansive property. Outside, enjoy ample parking with a detached garage featuring 6 spaces and a large driveway that can accommodate up to 10 vehicles-ideal for families, business owners, or those with large vehicles. Located near commercial buildings, a truck shop, and Cow Dairy, this property offers convenience without sacrificing the peacefulness of the countryside. Enjoy open green space and scenic farmland views, providing privacy and a connection to nature, all while being close to local amenities. Whether you're looking for a spacious home, a business opportunity, or a quiet retreat, 24 Sour Springs Rd is a rare find!Propane Cylinder are rental. (id:56889)
Homelife Silvercity Realty Inc.


