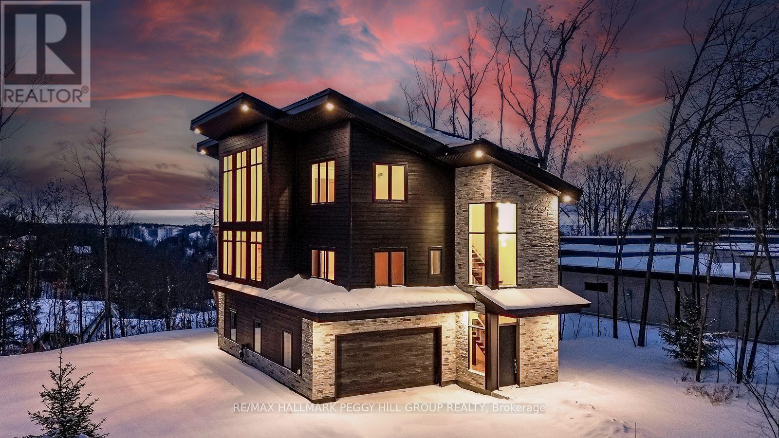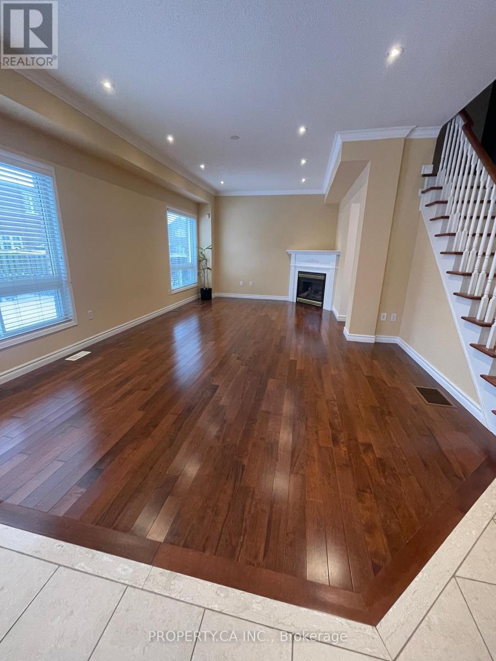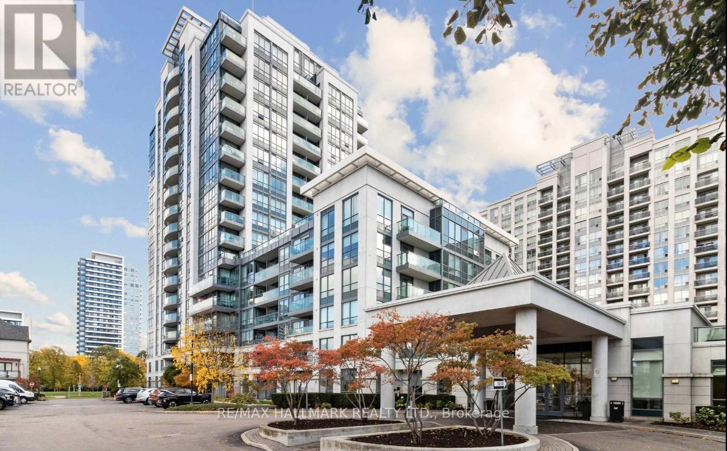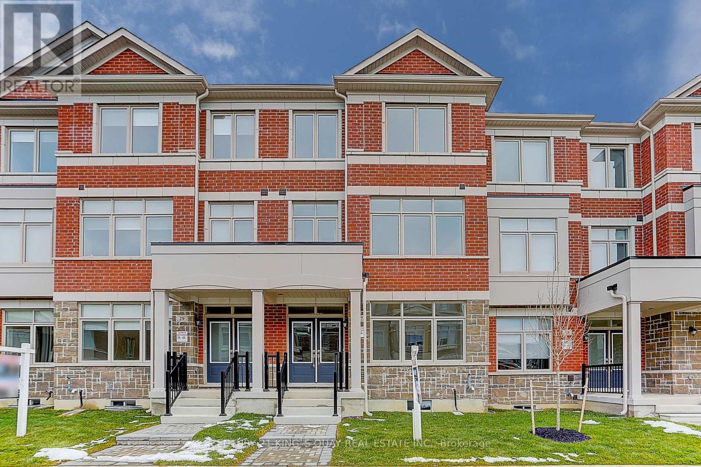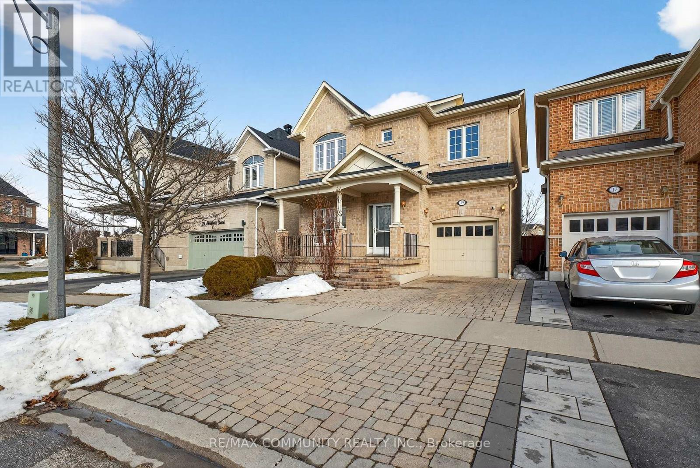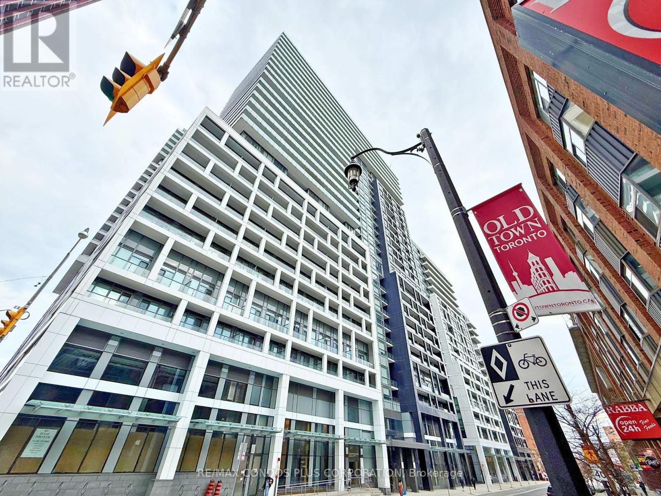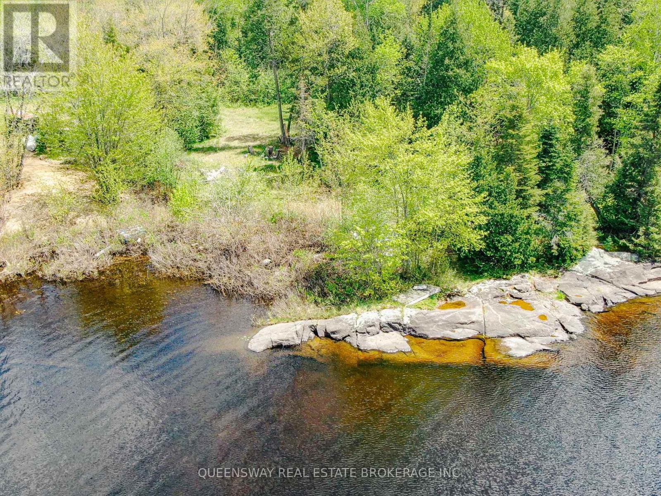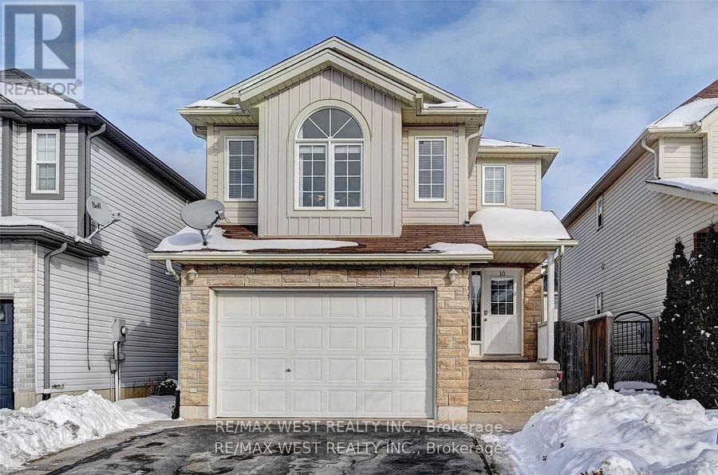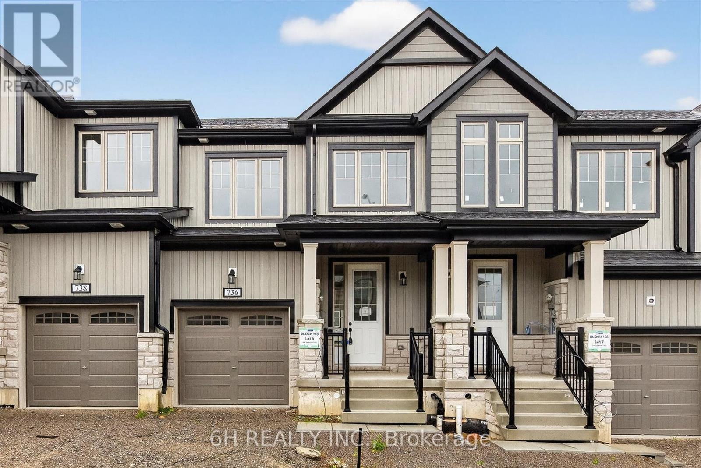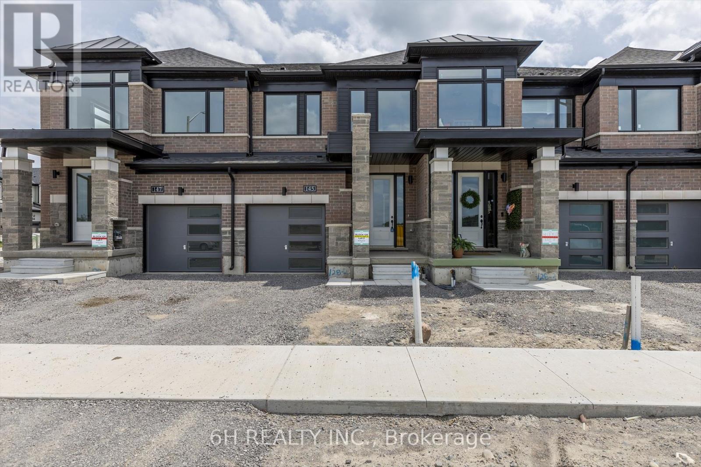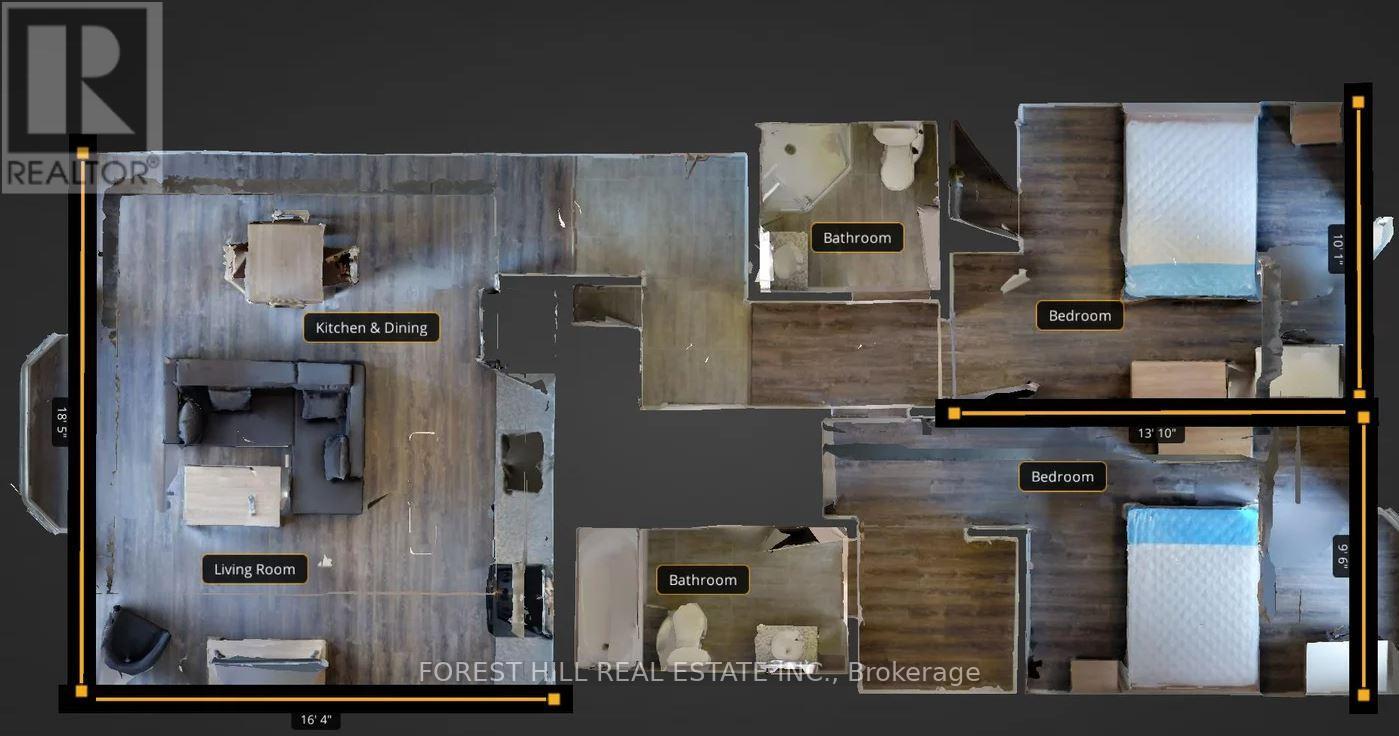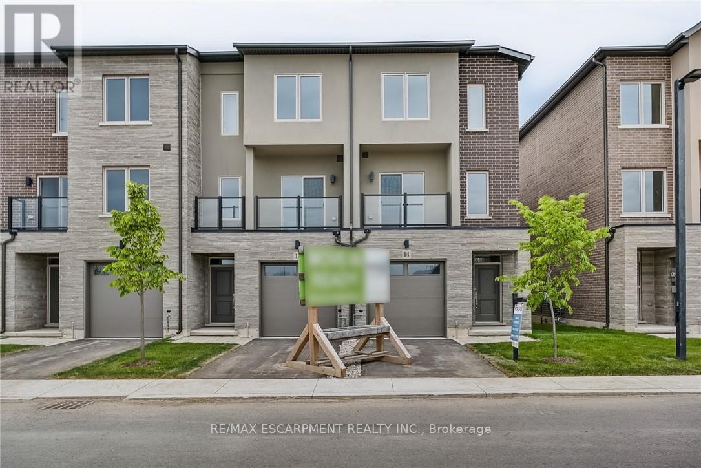3316 Line 4 N
Oro-Medonte (Horseshoe Valley), Ontario
2024-BUILT 4,200+ SQ FT CHALET-STYLE RESIDENCE MEETS FOUR-SEASON ADVENTURE IN HORSESHOE VALLEY! Indulge in the artistry of modern design at this custom-built 2024 home in Horseshoe Valley, capturing panoramic western views and sunsets from its commanding hilltop setting. Boasting over 4,200 sq ft of above-grade living space, this modern chalet showcases striking black Hardie Board siding, stone facade accents, a fibreglass roof, and multiple glass-railed decks designed to celebrate the surrounding scenery. The open-concept main level is ideal for entertaining, highlighted by a 24-ft vaulted ceiling, floor-to-ceiling windows, and a double-sided Napoleon fireplace connecting the great room to the dining/family areas. The gourmet kitchen features Caesarstone quartz countertops, custom two-tone cabinetry, a dramatic X-leg island, a chevron tile backsplash, a pantry, and modern lighting, all flowing to a dining area with built-in shelving and a walkout. A private main-floor office provides a peaceful workspace, while the third level hosts the luxurious primary suite with its own fireplace, balcony, walk-in closet, and spa-inspired ensuite with a freestanding tub, double vanity, and glass shower, along with two additional bedrooms, a full bathroom, and a laundry room. The ground level extends the home's versatility with 9'9" ceilings, a bright rec room, an additional bedroom, and a full bathroom. Engineered hardwood, ceramic tile finishes, and meticulous craftsmanship are complemented by superior construction featuring an ICF foundation, LVL beams, and double-studded 2x6 walls. Within walking or golf cart distance to Horseshoe Resort, The Valley Club, tennis courts, and scenic trails, and just minutes to Vetta Nordic Spa, Copeland Forest, Lake Horseshoe, local dining, and Highway 400, this exceptional home is also near a new school, community centre, clinic, and fire station, defining sophisticated four-season living in one of Ontario's most prestigious destinations. (id:56889)
RE/MAX Hallmark Peggy Hill Group Realty
757 Castlemore Avenue
Markham (Wismer), Ontario
Immaculately Well-Maintained Detached House With 4+2 Bed 4 Bath In High Demand Wismer. 9Ft Ceiling @ Main Fl With Smooth Ceiling And Very Functional Open Concept Layout. Hardwood Fl Thru-out Main & 2nd Fl. Upgraded Modern Kitchen W/Quartz Countertop & Backsplash. Large Breakfast Area Can Walk-out To Deck. The Primary Bedroom Features A 5Pc Ensuite And Walk-In Closet. Finished Basement With Large Recreational Room, 2 Bedroom, 4Pc Bath & Pot Lights. MinsTo Top Ranking Schools Wismer P.S & Bur Oak S.S. Close To Park, Restaurant, Supermarket And All Amenities. The Convenience Can't Be Beat. This Home Is Perfect For Any Family Looking For Comfort And Style. Don't Miss Out On The Opportunity To Make This House Your Dream Home! A Must See!!! (id:56889)
Property.ca Inc.
506 - 20 North Park Road
Vaughan (Beverley Glen), Ontario
Welcome to this beautifully updated 1 Bedroom + Den, 2 Bath suite in one of Thornhill's most sought-after locations. Freshly painted and featuring new flooring throughout (no carpet) plus updated light fixtures, this spacious and spotless 736 sq ft layout is move-in ready. Enjoy a generous open-concept living/dining area combined with the kitchen, and a separate den that's ideal as a home office or second bedroom. Exceptional building amenities include 24-hr concierge, indoor pool, gym, party room and more. Close to top-rated schools, with easy access to major highways and near a bus terminal for effortless commuting. Prime location in the heart of Thornhill, just steps away from Promenade Mall, Viva Terminal, multiple grocery stores, Walmart, parks, places of worship, and top-rated schools. Everything you need is within walking distance! Parking included. Tenant pays for utilities (Hydro/Heat). (id:56889)
RE/MAX Hallmark Realty Ltd.
27 Floyd Ford Way
Markham (Box Grove), Ontario
Bright And Spacious 4 Bedrooms 2 Ensuite Townhouse - 9' Ceiling On Main Floor. Open Concept Kitchen, Excellent Location: Close To Shopping Centre Highway 7 And 407, Boxgrove Shopping Centre And Boxgrove Smart Centre Nearby. Do Not Miss Out!! (id:56889)
Century 21 King's Quay Real Estate Inc.
19 Abraham Court
Ajax (Northeast Ajax), Ontario
Welcome to this Beautiful, Bright & Spacious 4 Bedroom Home On A Children Friendly Cul-De-Sac, filled with natural light . Hardwood Flooring On Entire House, 9 Ft Ceiling On Main Floor, In Kitchen stainless steel appliances, Granite Counter Top And 9Ft Cupboards. Enjoy meals in the sunlit breakfast area with walkout to a professionally landscaped, interlocked backyard-ideal for outdoor dining or relaxing with friends. Cherry Stained Gleaming Hardwood Floors, Stained Oak Staircase, The fully finished basement includes a large recreation room, additional gathering space, a full washroom, and a versatile fifth room or gym-ideal for guests, or a home fitness setup. Outside, the home backs onto a vacant ground with no immediate rear neighbors and front side has enough space for car parking and place for children. Interlock Front Driveway, Fenced, landscaped B/Yard W/Picket Metal, Close To All Amenities & Mins To School, Public Transit, 401, Shopping centers, Park & More.....Private Backyard Backing In To Park. (id:56889)
RE/MAX Community Realty Inc.
948 - 121 Lower Sherbourne Street
Toronto (Waterfront Communities), Ontario
Luxury Time & Space building by Pemberton at Front St E and Sherbourne. 2-bedroom, 2-bathroom suite offering 755 sq. ft. of interior space plus a 159 sq. ft. balcony, with parking and locker included. Functional open-concept layout with split bedrooms, kitchen with stone countertop and backsplash. South/East exposure provides good natural light and access to the balcony. Residents have access to exceptional amenities including an infinity-edge outdoor pool, rooftop cabanas, fully equipped gym,yoga studio, games and media rooms, theatre room, party lounge, and outdoor BBQ terrace. Located in a highly convenient downtown pocket atFront St E & Lower Sherbourne, just steps to the Distillery District, St. Lawrence Market, Sugar Beach, transit, and everyday essentials. Minutes toUnion Station, waterfront paths, and multiple nearby parks including Parliament Square and David Crombie Park. Offering modern finishes,strong walkability, and a well-connected urban lifestyle, this suite is a great option for professionals and downtown commuters. (id:56889)
RE/MAX Condos Plus Corporation
139 Gibson Bay Road
Whitestone (Hagerman), Ontario
Welcome to your private slice of Northern Ontario paradise! Located on Whitestone Lake, this generously sized vacant lot offers the perfect canvas for your dream cottage, retirement retreat, or recreational getaway. Nestled in the Parry Sound District, this property offers the best of peaceful rural living with the convenience of nearby amenities. Property Highlights:* Beautiful, treed lot with privacy and natural beauty* Local amenities include a community centre, a marina, place of worship, LCBO and town office* Endless outdoor recreation: boating, fishing, snowmobiling, ATV trails, and hiking. Whether you're building a four-season home or a cozy summer escape, this property offers the tranquility of cottage country with access to local conveniences in Dunchurch and Parry Sound. Don't miss this opportunity to invest in Northern Ontario's beauty. (id:56889)
Queensway Real Estate Brokerage Inc.
10 Verona Street
Kitchener, Ontario
Beautiful 3+1 Bedroom with Private Backyard - Welcome to this spacious and well-maintained 3+1 bedroom, 3-bathroom home, offering comfort, functionality, and plenty of room for the whole family. The main floor features a large family room and a bright living room that flows seamlessly into the dining area. The open and inviting kitchen provides convenient access to a walkout deck, perfect for relaxing or entertaining while overlooking the quiet, fully fenced private backyard. The primary bedroom includes a walk-in closet and direct access to the main bath for added convenience. The finished basement offers excellent additional living space, complete with a recreation room, bedroom, and full bathroom-ideal for extended family or guests. There is also potential to create a separate entrance from the garage. Located in a family-friendly area, this home is a fantastic opportunity for those seeking space, privacy, and comfort. (id:56889)
RE/MAX West Realty Inc.
Lot 135-6 - 736 Carpenter Trail
Peterborough (Monaghan Ward 2), Ontario
**Discover The Highland, in an award-winning community. This unit is crafted by the acclaimed builders of Nature's Edge, this home comes complete with a full Tarion warranty for your peace of mind. As a freehold property, you'll enjoy the freedom of no monthly maintenance fees. This spacious townhome features 3 bedrooms and 3 washrooms, thoughtfully designed with an abundance of premium upgrades to elevate your lifestyle. Notably, it includes a desirable **Walk Out on Deck** grading, offering excellent potential for future development and natural light. The Master Ensuite has been significantly upgraded with a sleek Quartz Countertop, an elegant Undermount Oval Sink, and a convenient Vanity Bank of Drawers, adding both style and functionality. Experience the perfect blend of modern design and comfort in The Highland a truly exceptional home! (id:56889)
6h Realty Inc.
Lot 128-2 - 145 Pike Street
Peterborough (Monaghan Ward 2), Ontario
**Welcome to The Carnegie, a stunning and spacious 1564 sqft townhome, beautifully finished and offering the peace of mind of a full Tarion warranty from the award-winning builders of Nature's Edge. This exquisite freehold home features 3 bedrooms and 3 washrooms, with the added benefit of no monthly maintenance fees. Luxury abounds with an array of premium upgrades including 4 LED pot lights in the great room and 3 in the kitchen. Throughout the kitchen, foyer, mud room, and powder room, you'll find upgraded 12 x 24 Lumino Onyx ceramic tile with warm grey grout. The main floor boasts standard "Havana Oak Nat Saw" laminate, while bedrooms are cozy with "Beach Shells" carpet and the upper floor hallway features "Classic Plus" laminate. The gourmet kitchen is a chef's dream with an island centered on a separate switch, upgraded "Niki-1 Sierra Narrow frame MDF vanilla milkshake" cabinets, a stylish "Taupe Bright 4x16" backsplash, and elegant "Maple White Quartz" countertops. Both the master ensuite and main bathroom offer upgraded 12 x 24 Marazzi Persuade Grey ceramic with grey grout, "Vanilla White Quartz" countertops, and upgraded undermount sinks. The laundry room includes standard 13 x 13 Torino Grigio ceramic with warm grey grout, and even the main stairs feature upgraded paint and stain. This home is an absolute must-see!--- (id:56889)
6h Realty Inc.
108 - 253 Albert Street
Waterloo, Ontario
Welcome to the Ivy Towns. One of the best off-campus condo's in Uptown Waterloo. Less than 5 minutes walk to the University of Waterloo and Wilfrid Laurier. Shopping, restaurants and many other offerings are within easy walking distance as well. These modern and beautifully appointed condo's feature vaulted ceilings, huge windows and an open-concept living area. With two spacious bedrooms, two bathrooms, a private terrace and in-suite laundry along with private parking, this unit has everything needed to call home. A beautiful rooftop garden and terrace is an added bonus space for residents as well. Recently leased for $2,600 monthly, this is a great investment opportunity or a wonderful place to call home for yourself! (id:56889)
Forest Hill Real Estate Inc.
14 Clear Valley Lane
Hamilton (Mount Hope), Ontario
Welcome to this stunning 3-storey family sized townhome with over 2,100 sq ft, offering the best price per square foot value in the Hamilton area. Expertly built by quality builder Sonoma Homes with over $100,000 in upgraded features & finishes, including, oak stairs, upgraded kitchen, brick, stone, stucco exterior (no siding)& much more. Thoughtfully designed with modern living in mind, this home offers a bright, open-concept layout that seamlessly blends style, functionality, & quiet townhome living with the superior demising block wall construction adjacent to your neighbour. You won't hear a thing from your neighbours' home! The spacious main living area is perfect for both everyday comfort and entertaining, featuring contemporary finishes and abundant natural light. With generous sized rooms, this home provides privacy and flexibility for families, professionals, or those working from home. Nestled in a desirable, family-friendly community, this townhome is minutes from parks, trails, schools, shopping, and convenient highway access-offering the perfect balance of peaceful suburban living and city connectivity. A fantastic opportunity to own a beautifully crafted home by a trusted builder in one of Mount Hope's most sought-after neighbourhoods. OPEN HOUSE every Saturday & Sunday from 12noon - 4 pm. (id:56889)
RE/MAX Escarpment Realty Inc.

