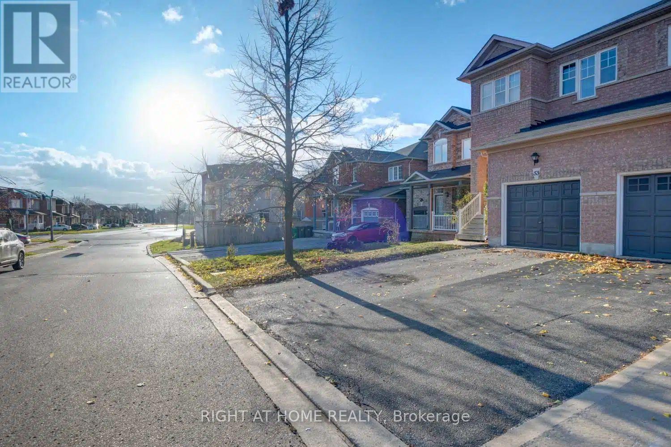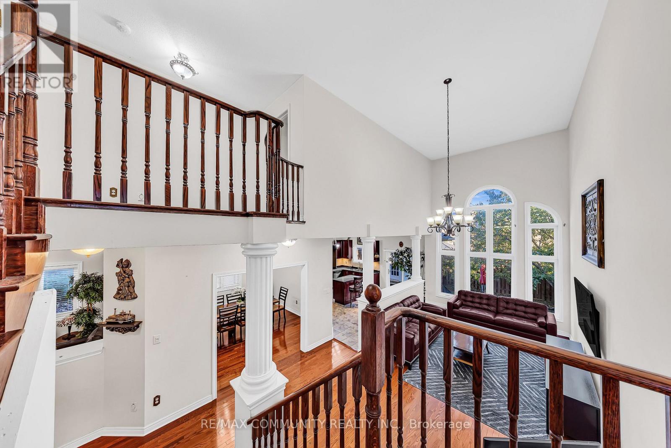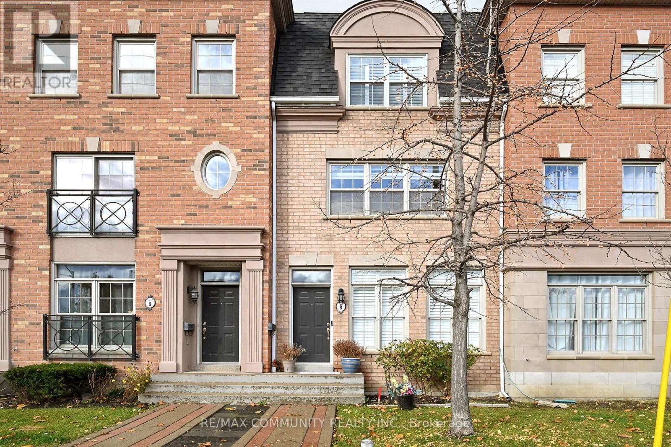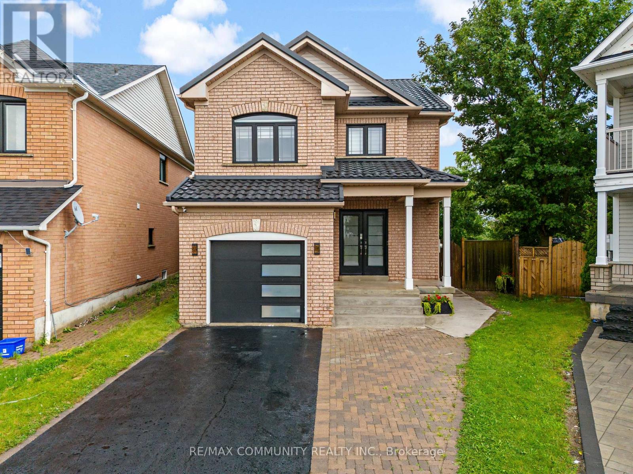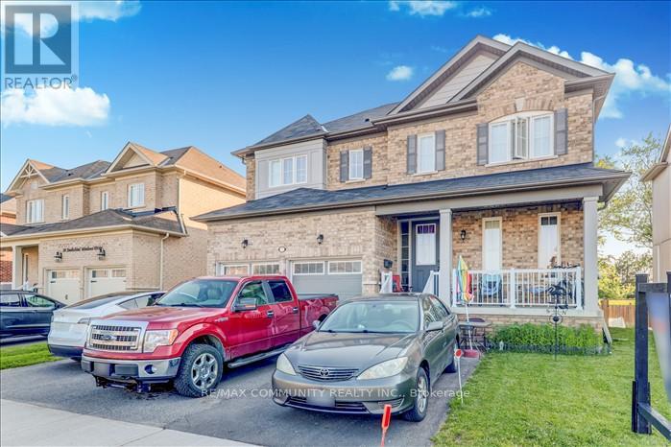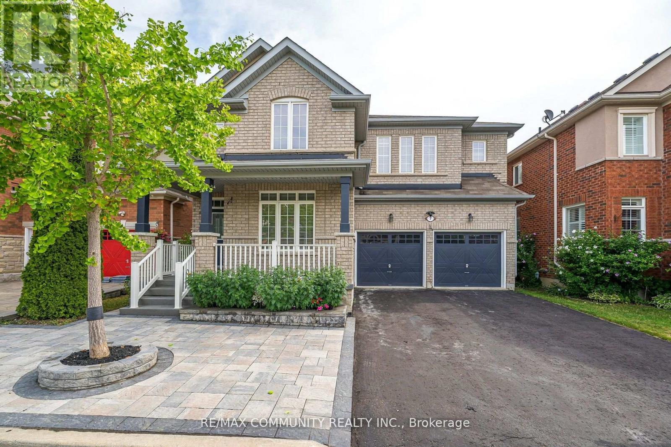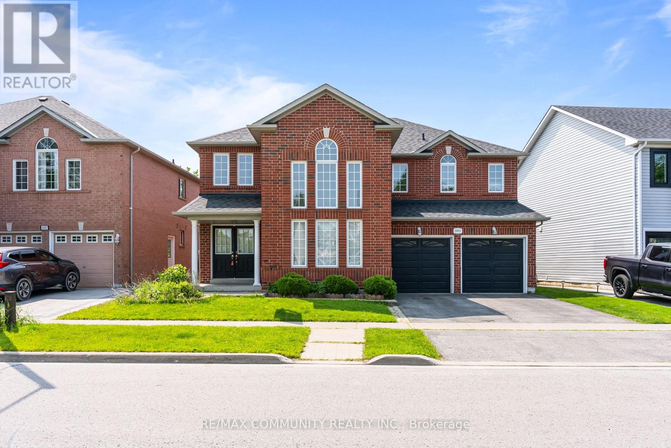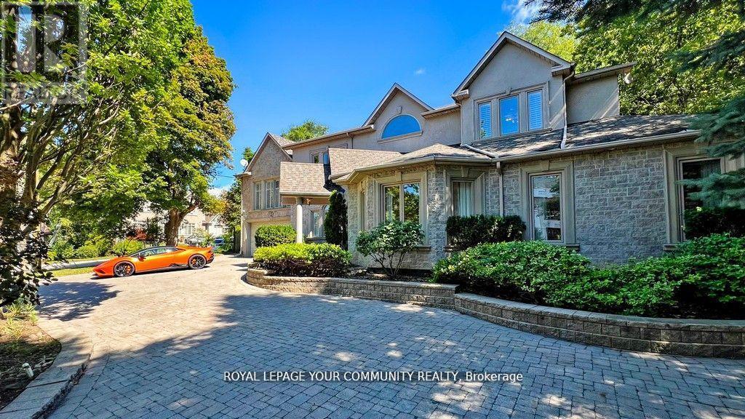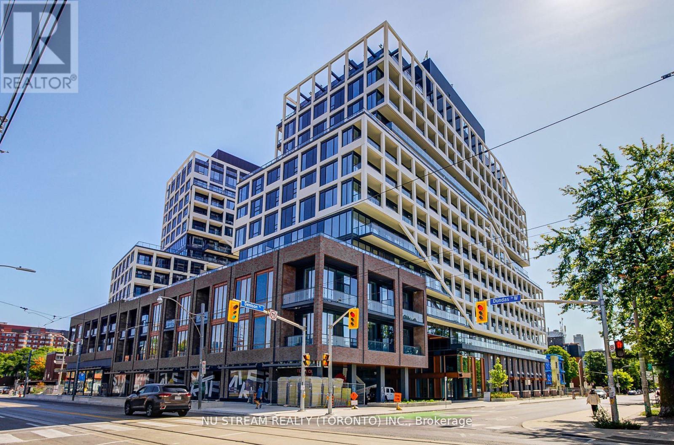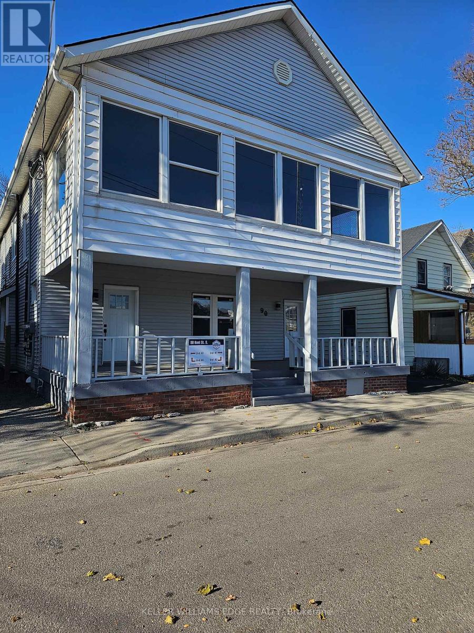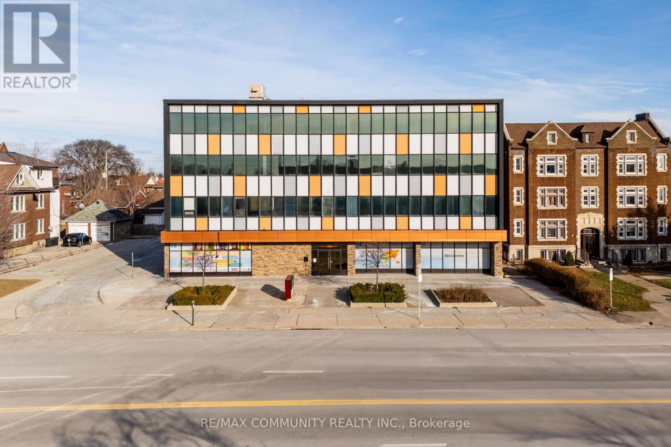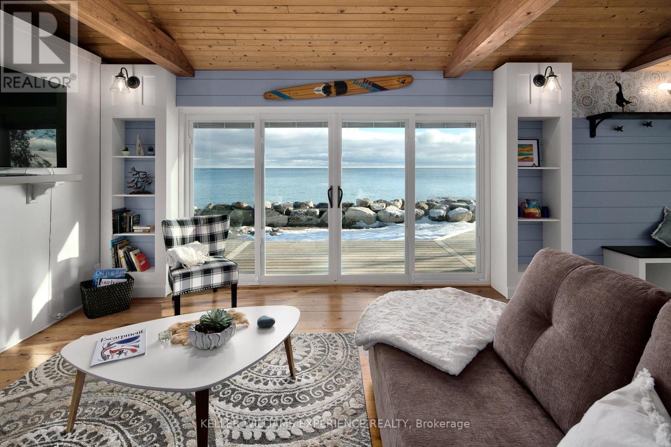53 Silent Pond Crescent
Brampton (Madoc), Ontario
Discover this 3 bdrm 3 wshrm finished basement semi- detached home in the popular Lakeland Village community. Designed for everyday comfort living, this home features 9-foot ceilings and a bright open-concept main floor that flows smoothly from the living to dining areas.The spacious kitchen offers enough cabinets and a large breakfast area with a walkout to a fully fenced backyard perfect for outdoor family gatherings. The second floor features an inviting primary bedroom with a 5-piece ensuite, complete with a soaker tub and separate shower. Additional highlights include a finished basement with an extra bedroom ideal for extended families or guests and additional living space for entertainment, a home office, or a gym. The home also includes a one-car garage and a private driveway with parking for multiple vehicles. Ideally located within walking distance to the lake, park, and scenic trails, and just minutes from schools, Trinity Common Mall, Highway 410, restaurants, and a golf course. With its inviting atmosphere, this home offers a wonderful lifestyle perfect for growing families or anyone looking for a comfortable place to call home. (id:56889)
Cityscape Real Estate Ltd.
37 Denim Drive
Brampton (Bram East), Ontario
ABSOLUTE STUNNER! Step into this thoughtfully designed home located in the heart of Castlemore, one of Brampton's most desirable neighbourhoods. Offering 6 spacious bedrooms-including 4 on the upper level and 2 in a fully finished, LEGAL basement apartment-this home is perfectly suited for large families, in-laws, or rental income. It features 4 full bathrooms and an open-concept layout that welcomes tons of natural light, soaring high ceilings, and rich hardwood flooring throughout. This is a rare opportunity to own a home thats spaces, flexibility, rental potential, and an unbeatable location. Move-in ready-don't let this one pass you by! (id:56889)
Homelife Galaxy Real Estate Ltd.
8 - 3030 Lakeshore Boulevard W
Toronto (New Toronto), Ontario
Spacious Executive Townhome in highly sought-after Lakeshore Village. This open concept 1,456 sq. ft. home features 2 Bedrooms & 2 1/2 Washrooms. Upgraded Stainless Steel Appliances in Kitchen with direct access to a Walk Out Deck. Main Floor Office can be converted into a 3rd Bedroom. Primary &Secondary Bedrooms features direct access to Ensuite Bathrooms. Upgraded Split A/C System, Moulding, Pot lights, Window Coverings, Flooring & Staircases. Direct access to double car garage. Incredible location!! Walking distance to the lakefront, parks, schools, grocery stores, and restaurants. Walk Score of 89, 11 Minute Walk to Humber College Lakeshore, with easy access to TTC, minutes away from Hwy 427 & Gardiner. Short drive to two GO stations (Mimico and Long Branch) This beautiful townhome offers an incredible location combined with convenient services & spacious living. Maintenance fees include Roof, Windows, Terrace, Exterior Doors, Snow Removal, Lawn Care, &Window Cleaning. (id:56889)
RE/MAX Community Realty Inc.
45 Palomino Place
Whitby (Pringle Creek), Ontario
THIS HOME FEATERS 5 BEDROOMS 4 WASHROOMS, FINISHED BASEMENT, LARGE PIE SHAPED BACKYARD WITHPARK ACCESS THROUGH BACKYARD FENCE(WITH CITY PERMIT). 1 BEDROOM PLUS DEN BASEMENT WITH SAPARATE ENTRANCE, ROOM FOR KITCHEN, 3 PC WASHROOM AND SAPARATE LAUNDRY. 6,663 FTSQ OF LOT SPACE. LOTSOF UPGRADES, METAL ROOFING(2021), UPGRADED WINDOWS/FRONT/BACK YARD/GARAGE DOORS, NEW CONCRETE FRONT STAIRS AND PAVMENT LEADING TO BASEMENT, QUARTZ COUNTERTOPS, HARDWOOD FLOORING, STAINLESS STEEL APPLIANCES AND MUCH MORE. (id:56889)
Homelife Galaxy Real Estate Ltd.
22 Sunderland Meadows Drive N
Brock (Sunderland), Ontario
Over 4000 Sq ft Of living Space With 4+3 Bedroom, 2 Kitchen, 4 Washroom in Quiet Community Of Sunderland **Legal W/O Basement Apartment** Open Concept Layout, Beautiful Kitchen W/Large Island & Pantry, S.S Appliances, Main Floor Office, Double Garage W/Direct Access To Mudroom. Wooden Staircase, Master Bedroom W/5 Piece Ensuite, Large W/I Closet, Convenient 2nd Floor Laundry. 9 Foot Ceiling on Main floor, Extended Driveway for 3 Cars. (id:56889)
RE/MAX Community Realty Inc.
7 Cragg Crescent
Ajax (Northwest Ajax), Ontario
Stunning 4-Bedroom, 4-Bath Executive Home in a Highly Sought-After Ajax Neighborhood! Offering 2,623 Sq Ft of Elegant Living Space and No Sidewalk, The Main Floor Boasts 9-Ft Ceilings, Abundant Natural Light, and Pot Lights. Enjoy Two Separate Living Areas, a Formal Living Room and a Cozy Family Room with Fireplace Plus a Separate Dining Room, Perfect for Hosting. The Brand-New Chefs Kitchen Combines Function and Style with Extended Cabinetry, Under-Mount Sink, Quartz Countertops, Stylish Backsplash, and Stainless Steel Appliances. All Bedrooms Are Generously Sized, Updated Patio Door, the Primary Suite Showcases a Luxurious 5-Piece Ensuite and Walk-In Closet. Barber Carpet on the Second Floor Adds Warmth and Comfort. Garden Shed, This Home Features a Double Garage with Opener and Direct Interior Access. Meticulously Maintained, This Home Is Truly Move-In Ready. Ideally Located Near Top-Rated Schools, Golf Courses, Parks, Shopping, GO Transit, and Hwy 401 for Easy Commuting. (id:56889)
RE/MAX Community Realty Inc.
1081 Langford Street
Oshawa (Eastdale), Ontario
Welcome to 1081 Langford Street- A charming well -maintained home in a quiet neighbourhood backing onto a serene ravine lot. This home features 4 spacious Bedrooms, 3 Bathrooms a finished basement, a bright open concept layout, Modern Kitchen with Granite Counter top, and walk out to a private backyard with stunning ravine views. Close to schools, parks, shopping, highways, and public transit. (id:56889)
RE/MAX Community Realty Inc.
43 Denham Drive
Richmond Hill (South Richvale), Ontario
Elegance and Sophistication in Prime South Richvale, Experience timeless luxury in thisarchitecturally significant, custom-built residence featuring a stately circular driveway andnestled in one of Richmond Hill's most coveted neighborhoods. Perfect for end users, builders,or investors, this property offers the flexibility to renovate to your taste or build yourdream estate. With 6 spacious bedrooms and 6 bathrooms, this home provides abundant space forfamily and guests. A potential in-law suite located above the garage offers a private separateentrance ideal for multigenerational living or extended stays. Enjoy the freshly paintedinteriors, brand-new appliances, and the newly installed swimming pool liner (2024), waterheater, and water tank, adding exceptional comfort and peace of mind. Every detail has beenmeticulously cared for, creating a move-in-ready sanctuary where modern upgrades meet classicelegance. Located minutes from Richmond Hill Golf Club, Yonge Street shops, fine dining,theatres, top rated schools, and public transportation, this home perfectly balances luxury andconvenience.*****Motivated Seller***** (id:56889)
Royal LePage Your Community Realty
519 - 115 Denison Avenue
Toronto (Kensington-Chinatown), Ontario
Tridel's newest community MRKT Condominiums. Luxury living with all of what downtown Toronto has to offer directly at your doorstep. Rare to find wide, spacious and bright 2 bedroom.The suite features a fully equipped modern kitchen with built-in appliances, stone counter tops and access to the large balcony. Enjoy the resort-like amenities including multi-level gym, outdoor rooftop pool, bbq terrace, co-working space with meeting rooms, kids game room, and much more. Excellent location at Kensington Market, U of T, Chinatown, Queen West, King West, and walk to St Patrick Subway station or TTC streetcars. (id:56889)
Nu Stream Realty (Toronto) Inc.
3 - 90 Kent St Street S
Haldimand, Ontario
Welcome to this exquisite 2-bedroom, 1-bathroom upper floor residence in a charming house. This well-maintained property seamlessly combines comfort and convenience, boasting spacious rooms suitable for various purposes, home office, cozy living room, or an elegant dining area. Kitchen with stainless steel appliances. Enjoy a sense of privacy and tranquility on the upper floor which features a large screened in porch. The property's strategic location provides easy access to local amenities, schools, and transportation options, enhancing its overall convenience. Laundry is in basement (shared). Make this beautiful upper floor your new home and explore the spacious and comfortable living experience that awaits you! Please note, we are seeking AAA tenants to ensure a harmonious living environment. (id:56889)
Keller Williams Edge Realty
1378 Ouellette Avenue
Windsor, Ontario
Prime investment opportunity in the heart of Windsor! This freestanding 29,770 sq ft office building at 1378 Ouellette Ave is steps from downtown and features a long-term government-funded AAA tenant occupying over 77% of the building, providing stable, secure income. Situated on Windsor's main commercial corridor with excellent visibility and ample on-site parking, this well-maintained property offers strong curb appeal and functional layouts suitable for professional, medical, or institutional use. Surrounded by key amenities including Windsor Regional Hospital, City Hall, and major transit routes, this asset is ideal for investors seeking a turnkey, income-generating property in a high-demand location. (id:56889)
RE/MAX Community Realty Inc.
349 Cedar Avenue
Meaford, Ontario
SKI SEASON HOLIDAY GETAWAY! Escape to 349 Cedar Avenue in beautiful Meaford-a fully furnished three-bedroom, 1 bath waterfront retreat available for the ski season. Enjoy breathtaking views of Georgian Bay from the open-concept living area or unwind in the private hot tub overlooking the water after a day on the slopes. Ideally located just minutes from Thornbury, Blue Mountain Resort, Spa Scandinave, and local trails, this property offers the perfect balance of relaxation and adventure. Thoughtfully equipped for comfort and convenience, this is a true turnkey seasonal getaway. Sleeps up to 6 guests. Pricing is for the entire lease term. Flexible dates available. (id:56889)
Keller Williams Experience Realty

