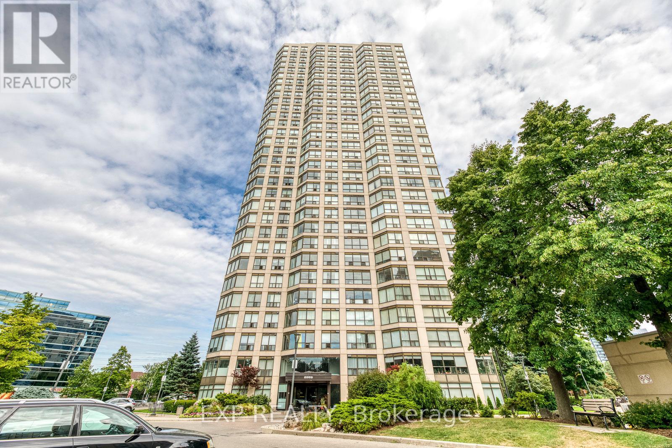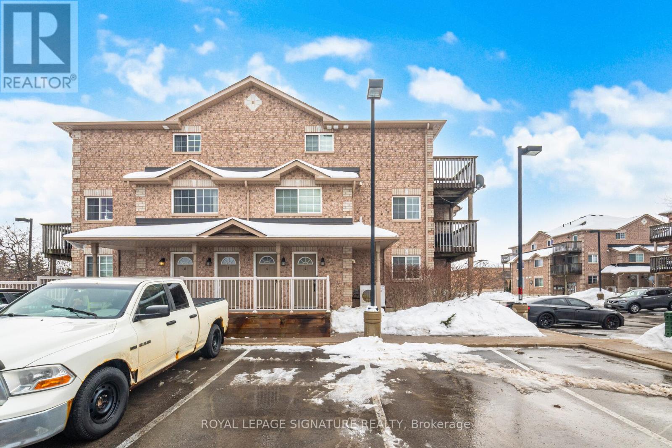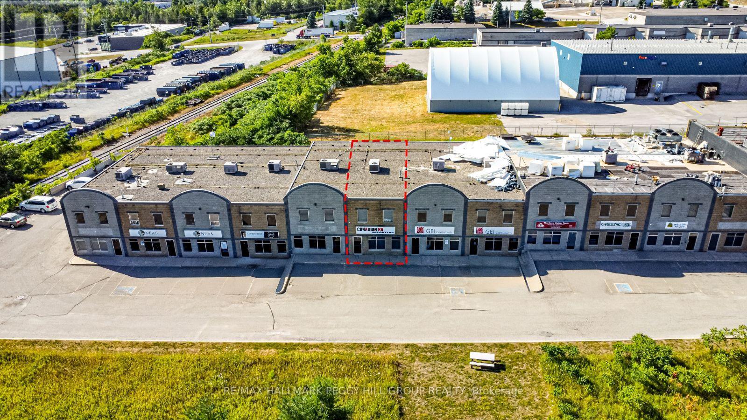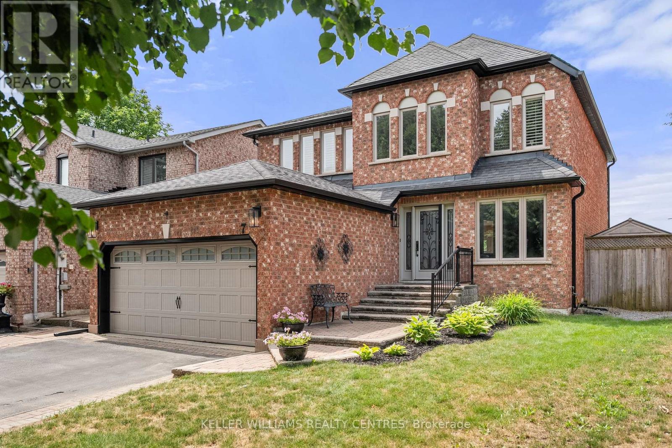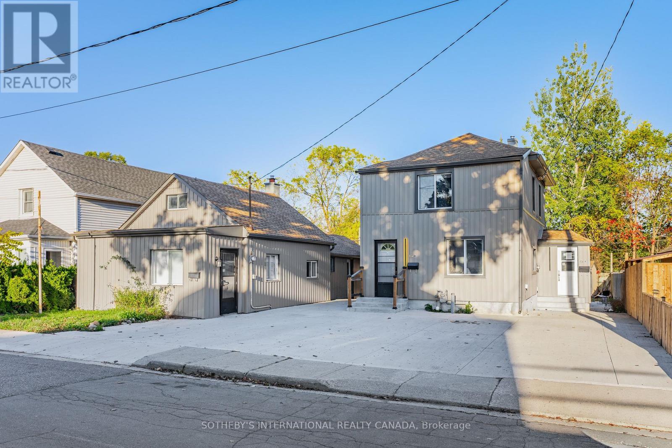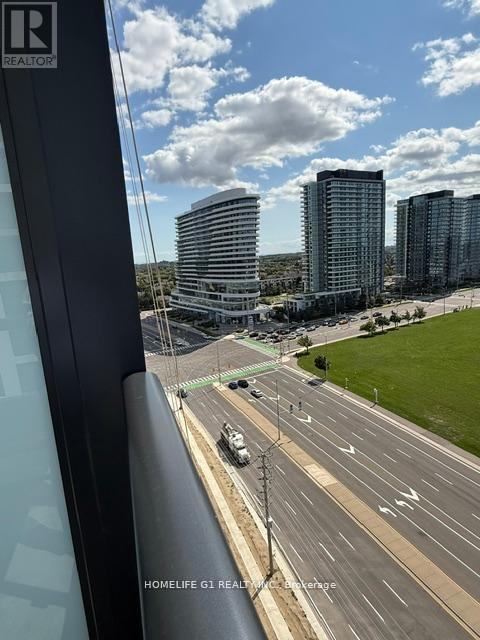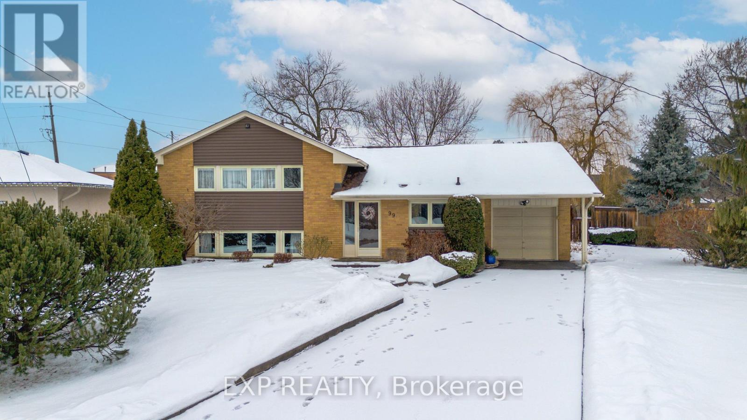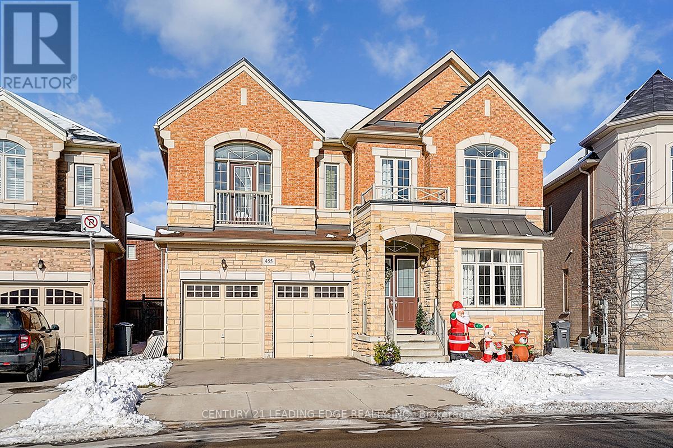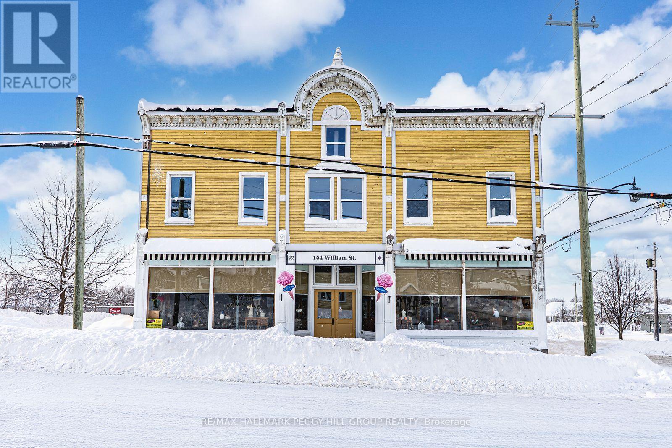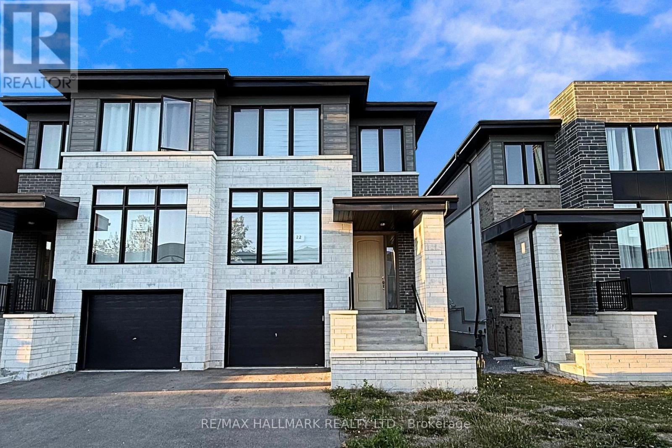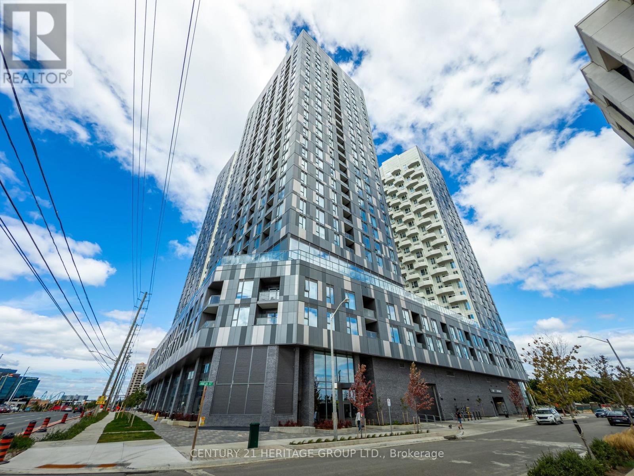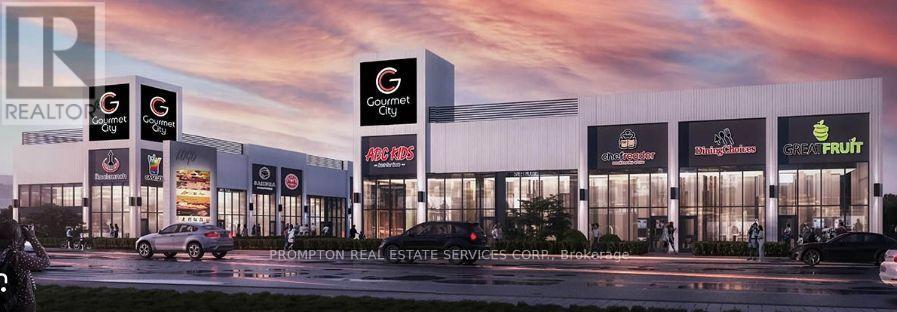1510 - 2269 Lake Shore Boulevard W
Toronto (Mimico), Ontario
Welcome to the Beautiful Spectacular 1+1 Bedrm Unit At Marina Del Ray Phase Iii With Best Waterfront Location & Gorgeous South Lakeview Unit and Carpet Free, Rent Included All Utilities, Parking & Locker + Resort Liked Exclusive 5 Stars "The Malibu Club" Lounge & Facility On 34th Floor For You To Enjoy! Practical Layout With Newer Upgraded Laminated Flooring Thur-Out, Newer Rang Hood In Kitchen, Newer Window Blinds & Enjoy The Amazing Lake/City View In Living Rm & Den Combined To A Large 4 Pcs. Ensuit Bedroom. Steps To Water, Yacht Club, Waterfront Trails & Parks, Shopping, Ttc. Mins To Downtown And Airport. Steps To Future Parklawn Go Station. (id:56889)
Exp Realty
5 - 89 Goodwin Drive
Barrie (Painswick South), Ontario
AN EXCELLENT OPPORTUNITY FOR FIRST-TIME BUYERS, DOWNSIZERS, SENIORS, OR INVESTORS. WALKABLE CONVENIENCE AND EASY COMMUTING. Meticulously maintained and move-in ready. bright corner-unit condo "townhouse Styled" offers the perfect blend of style, comfort, and convenience. Located in a quiet, low-rise, family-friendly development, this turn-key 1-bedroom home is flooded with natural light thanks to its corner exposure and large windows. The open-concept main level features laminate flooring, a spacious living area, and a modern eat-in kitchen complete with backsplash, upgraded pot lights, and all appliances included-ideal for everyday living and entertaining. The kitchen was tastefully updated in2023. The generously sized bedroom offers excellent views and is equipped with a high-efficiency heating and cooling system for year-round comfort. Equipped With A full 4-piecebathroom. Additional features include a dedicated utility room, in-suite laundry, one parking space, and professional painting completed prior to listing. Enjoy low condo fees, low utility costs, and truly maintenance-free living with no snow removal or grass cutting. The development is kid-friendly and includes its own playground, with convenient mobility access and parking close to the unit. Ideally situated just minutes from Barrie South GO Station, Mapleview Shopping Area, top-rated schools, grocery stores, restaurants, and major amenities. (id:56889)
Royal LePage Signature Realty
15 - 647 Welham Road
Barrie (0 East), Ontario
YOUR BUSINESS BELONGS HERE - HIGH-VISIBILITY 2-STOREY COMMERCIAL SPACE IN BARRIE'S INDUSTRIAL HUB! Skip the lease, secure the space- this is your chance to own a 2-storey commercial unit in Barrie's thriving industrial core. With approximately 2,112 sq. ft. of bright, functional space, this unit offers open office space and a small warehouse, along with a kitchenette, washroom, and a grade-level drive-in door (14'10" x 8') that makes loading, deliveries, and shop access a breeze. Zoned GI, it supports a wide range of uses including restaurants, service stores, veterinary clinics, kennels, industrial schools, and more. Whether you're running your own operation or seeking income potential by leasing out part of the space, the flexible layout offers you options. Located between Saunders Road and Mapleview Drive with excellent exposure and easy access to Highway 400, the property also includes two reserved parking spaces, 100-amp service, and professionally managed common areas with maintenance covered through monthly condo fees. Highly accessible and visible, this is a prime opportunity in one of Barrie's busiest industrial corridors. (id:56889)
RE/MAX Hallmark Peggy Hill Group Realty
7 Mahogany Court
Aurora (Aurora Highlands), Ontario
Welcome To This Beautifully Renovated 2-Storey Executive Home In The Prestigious Aurora Highlands. Situated On A Premium 60' Wide Pie Lot With No Houses Behind. Located On A Highly Desired Dead End Court. The Exterior Features A Landscaped Backyard W/ Inground Saltwater Pool, Gazebo, & Front & Back Garden Sprinkler System. The Interior Features 3,250+ Sq/Ft Of Finished Living Space, An Open Concept, Sun-Filled Family Room W/ Gas Fireplace Rough-In, Dining Room W/ Walk-Out To Backyard, & Fully Renovated Chef's Kitchen W/ Top Of The Line Stainless Steel Appliances, Beautiful Quartz Countertops, & Gas Stove Rough-In. The Home Boasts 4 Large Bedrooms & 3 Bathrooms. Escape To Your Dream Primary Bedroom W/ Walk-In Closet, Fully Renovated 4-Pc Ensuite W/ Large Walk-In Shower, & Double Sink Vanity. Stunning Hardwood Floors & Pot Lights Throughout. Large Open Concept Finished Basement. 2 Car Garage W/ Extensive Storage Space In Attic & Entrance To Laundry Room. Steps From Top Rated Schools, Public Transit, & Case Woodlot Nature Trails! (id:56889)
Keller Williams Realty Centres
15 Grantham Avenue
Cambridge, Ontario
Welcome to 15-17 Grantham Avenue. TWO HOMES ON ONE LOT. Conveniently located in East Galt, Cambridge- surrounded by schools, parks, public transit, shopping, downtown and many more amenities. This spacious lot features two homes- a duplex with two individual units as well as a separate single family dwelling next door. Perfect as an investment property or a multi-generational family. The legal duplex (15 Grantham) is a two story home with a main floor and upper unit. The main floor offers 958 SF and the upper level offering 495 SF. Both units are newly updated and feature a kitchen, two bedrooms and a full four piece bathroom with shared laundry facility on the lowest level. The second home (17 Grantham) features 914 SF of bungalow living, offering a newer kitchen, updated electrical, two bedrooms, a full four piece bathroom, a finished basement and a private laundry facility. Both homes share all exterior spaces that include the backyard and a mutual driveway- each with exclusive parking spaces and all new vinyl siding. Don't miss your opportunity to live in one and rent the other, live in both homes as a family or rent all as an investment. (id:56889)
RE/MAX Real Estate Centre Inc.
1403 - 2485 Eglinton Avenue
Mississauga (Central Erin Mills), Ontario
KITH Condos, by Daniels. This stunning brand-new unit offers over 900 sq ft of modern, open concept living with premium finishes throughout. Featuring 2 bedrooms and 2 bathrooms, the space is flooded with natural light. The contemporary kitchen is equipped with stainless steel appliances, quartz countertops, and ample cabinetry perfect for everyday living and entertaining. Private balcony with beautiful views. Additional highlights include disability handle in bathtub, standing held tower, frameless wardrobe doors, in-suite laundry, 1 parking (with electric charger) and 1 locker for added convenience. Ideally located just steps from Erin Mills Town Centre, Credit Valley Hospital, top-rated schools, parks, restaurants, major highways, and transit. Residents will have access to impressive amenities: State-of-the-art fitness centre, Co-working lounge, Party room, Half basketball court, 24/7 concierge. Perfect for professionals, couples, or small families in one of Mississauga's most sought-after communities. Don't miss this opportunity! All measurements are approximate. Tenant / agent can check exact measurement if needed. Upgrades: Throughout blinds, handheld shower, safety railings and soundproof doors for bedrooms Car park is with an ELECTRIC CHRGER. (id:56889)
Homelife G1 Realty Inc.
99 Swanhurst Boulevard
Mississauga (Streetsville), Ontario
Welcome to 99 Swanhurst Boulevard, perfectly situated in historic Streetsville, one of Mississauga's most cherished communities. Known as "the Village in the City," Streetsville offers a rare blend of small-town charm and urban convenience. Just steps from the scenic Credit River, this location is ideal for nature lovers, with picturesque trails and green spaces right at your doorstep. The beautifully maintained outdoor spaces are enhanced by a full irrigation system and elegant landscape lighting, creating a lush, welcoming setting day and night. Stroll through the vibrant village core and enjoy over 300 unique shops, cafés, pubs, and local eateries, each adding to Streetsville's distinctive character. From boutique shopping to community events and cozy patios, everything you need is moments away. With its blend of old-world charm, natural beauty, and modern amenities, 99 Swanhurst Boulevard offers a lifestyle that is both connected and comfortably relaxed - a wonderful place to call home. (id:56889)
Exp Realty
455 Threshing Mill Boulevard
Oakville (Jm Joshua Meadows), Ontario
Few Years Old Executive Detached Home In A Highly Sought-After Oakville Neighbourhood At Dundas & Trafalgar. 3623 sqft As Per MPAC, Featuring 4 Large Bedrooms, Including 2 Ensuite Bedrooms, And 4 Bathrooms With A Double Car Garage. Bright And Spacious Layout With 10-Foot Ceilings On The Main Floor And 9-Foot Ceilings On The Second Floor. Main Floor Includes A Large Office/Library, Ideal For Working From Home. All Appliances Are Installed And Ready For Use. Conveniently Located Within Walking Distance To Shopping Plazas, Groceries, Supermarkets Banks, And Retail Stores. Minutes To Sheridan College, GO Station, Highways 403/407/QEW/401, University Of Toronto Mississauga, And The Lake. Close To Longo's, Walmart, And Superstore. An Ideal Home Offering Space, Comfort, And Exceptional Accessibility. (id:56889)
Century 21 Leading Edge Realty Inc.
154 William Street
Tay (Victoria Harbour), Ontario
VICTORIA HARBOUR LANDMARK WITH 5 RESIDENTIAL UNITS, A LARGE COMMERCIAL SPACE, & INCREDIBLE INCOME POTENTIAL! Discover a truly rare opportunity in the heart of Victoria Harbour with this landmark offering over 10,300 sq ft of space, multiple self-contained units, and an absolutely adorable cafe. This property features five separate living accommodations, plus a nearly 2,900-square-foot cafe with soaring 13-foot ceilings, rustic wood accents, two washrooms, and a warm, inviting atmosphere perfect for dining, retail, or boutique-style business use. The spacious, open-concept four-bedroom apartment impresses with a massive kitchen island, wood-toned cabinetry, stainless steel appliances, and a layout that opens to expansive living and dining areas featuring rustic wood flooring, pot lights, large windows, and tasteful, antique-inspired finishes, balanced by a timeless, neutral palette. The primary bedroom is generously sized, while the additional three bedrooms are cozy and welcoming, all complemented by two full bathrooms, abundant storage, and an unfinished space offering a blank canvas to suit your needs. Two one-bedroom apartments on the main level and two bachelor apartments in the lower level create multiple potential income streams, giving the option to live in one unit while renting the others. With flexible C1 zoning that allows for a wide range of uses including retail, restaurant, offices, craft shop, and hospitality, combined with steady local traffic and seasonal tourist activity, this property offers prime income potential for investors, business owners, or those looking to operate an Airbnb or bed and breakfast, all just moments from Georgian Bay's waterfront, scenic trails, parks, and local amenities. (id:56889)
RE/MAX Hallmark Peggy Hill Group Realty
Basement - 22 Direzze Court
Richmond Hill (Mill Pond), Ontario
Spacious Upgraded Basement Unit Nestled On A Quiet & Private Court! Surrounded by top-rated schools, Mill Pond, and all major amenities, the location blends serene suburban living with easy access to daily essentials, highways, shopping, and public transit. The unit features a modern kitchen complete with quartz countertops, stylish backsplash, and stainless steel appliances including fridge, stove/oven, built-in microwave, and dishwasher. Private bedroom with a window and closet space. A private bedroom offers a window and ample closet space. The upgraded 3-piece bathroom showcases a frameless glass shower with a built-in seat and a multi-function rainhead shower panel system. The comfortable living area includes a walk-up to the backyard, allowing for excellent natural light and easy outdoor access. Separate laundry with front-load washer and dryer adds everyday convenience. An ideal opportunity to lease a contemporary home with a functional layout in a peaceful, family-friendly community. Entire property available for $5,600/month, upper + main levels for $4,200/Month or basement for $2,100/month. (id:56889)
RE/MAX Hallmark Realty Ltd.
2019 - 10 Abeja Street
Vaughan (Concord), Ontario
Stunning Condo Located In The Prime Central Location Of Vaughan! * Open Concept Floor Plan With Modern Kitchen And Stone Counters With Custom Backsplash * Walk Out To The Spacious 46 Sq Ft Balcony With Breathtaking Views * Full Bathroom With A In-Unit Laundry Ensuite * Spacious Primary Bedroom With A Huge Walk-In Closet * The Amenities Are Endless In This Building With A Hot/Cold Spa, Gym, 2 Massive Community Terraces With BBQ's And Lounge Areas, Yoga Room, Gym, Study/Meeting Room, Party Room * Close To Hwy 400 And Vaughan Mills Shopping Centre * Don't Let This Gem Get Away! (id:56889)
Century 21 Heritage Group Ltd.
C9 - 3101 Kennedy Road
Toronto (Milliken), Ontario
Gourmet City, a popular food destination, is now open for rent! Welcome! Finding your ideal space starts here! Kennedy/Mcnicoll restaurant is for rent. It is located in a prominent position in the center of the newly built food city. It is 713 square feet. It is a brand new property with a 20-foot high floor. It is convenient for transportation and is the next food gathering place. Various permitted uses including restaurant, bakery, cafeteria & more. Great business ventures cater to different cultures. Versatile space with minutes drive to Hwy 404/407. The unit is designed for Restaurant use**EXTRAS** Tenant responsible for TMI & utility charges. (Tax estimate $1500/mon, Management fee $287/mon, Insurance estimate $100/mon) (id:56889)
Royal LePage Golden Ridge Realty

