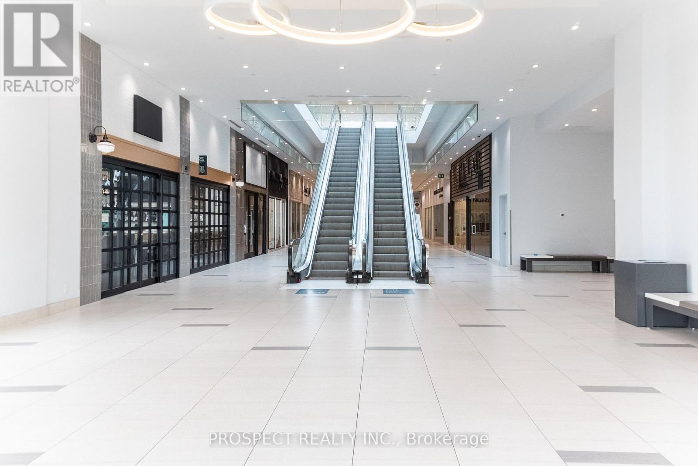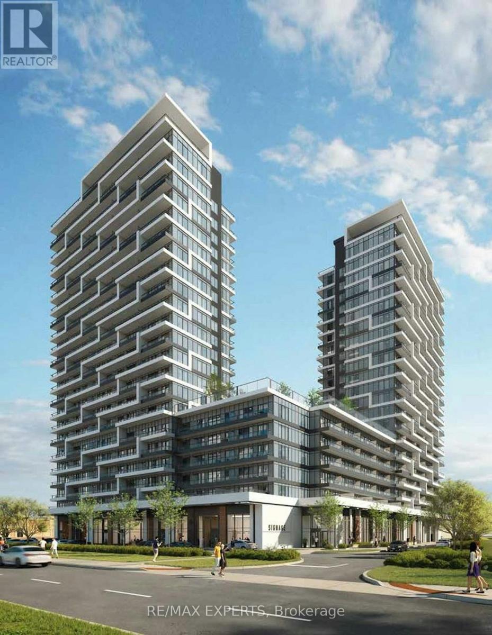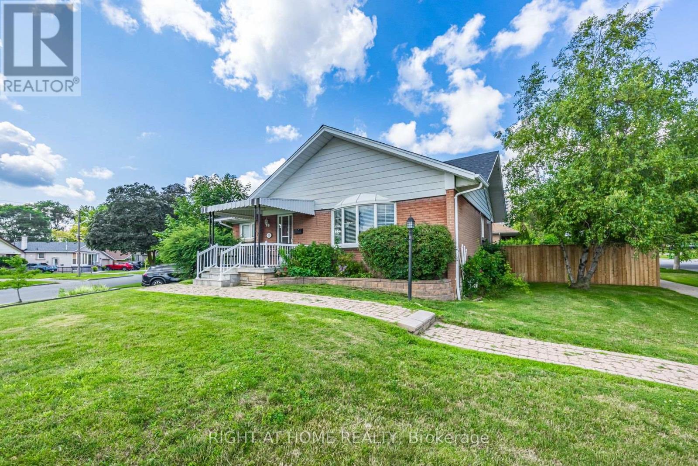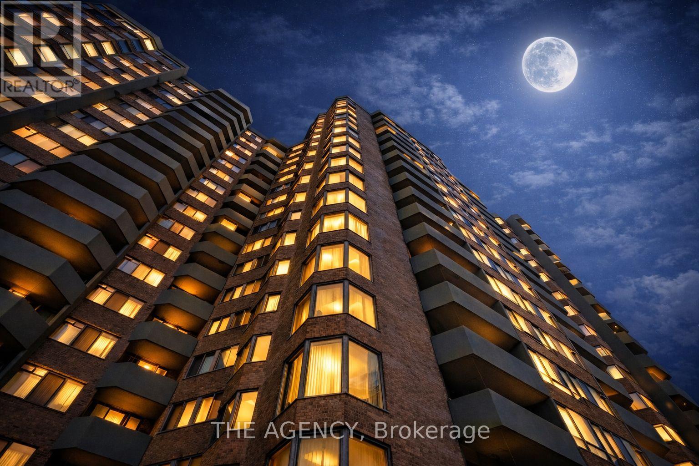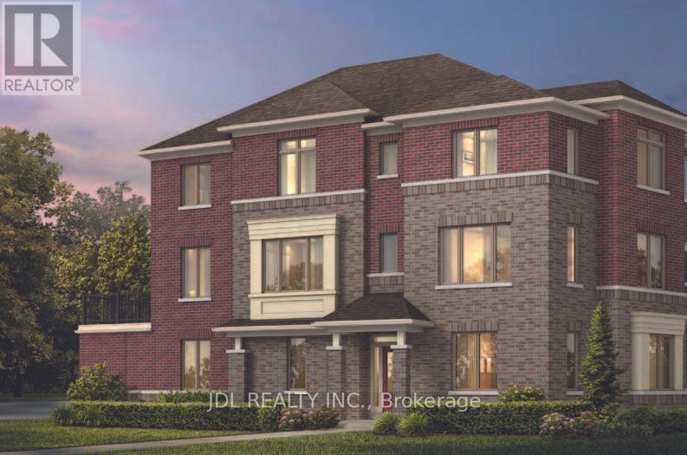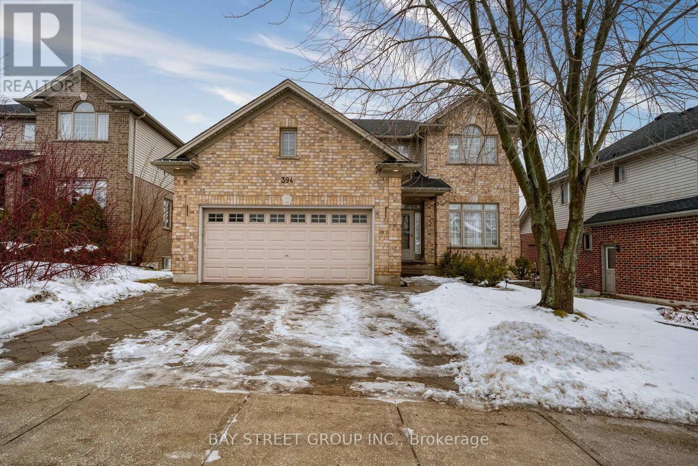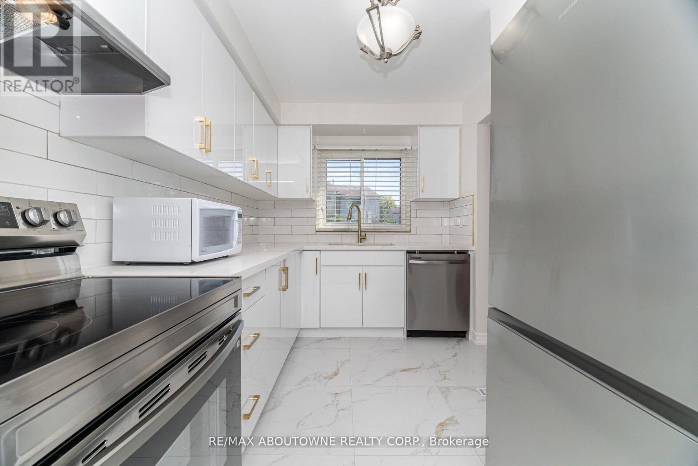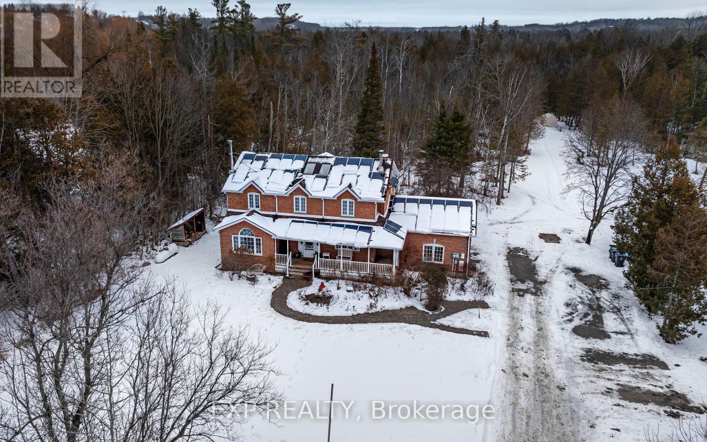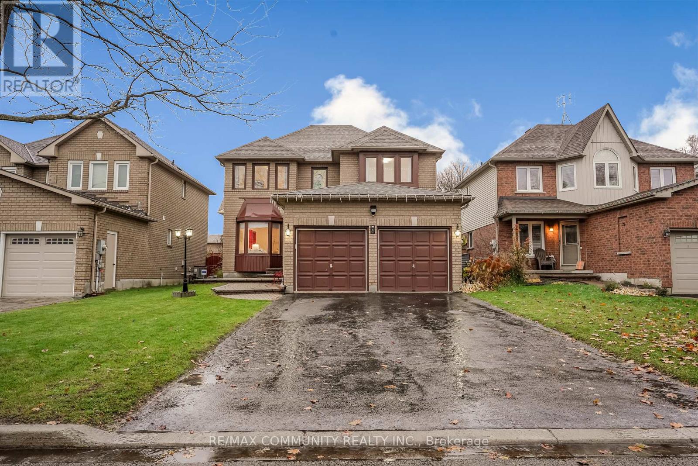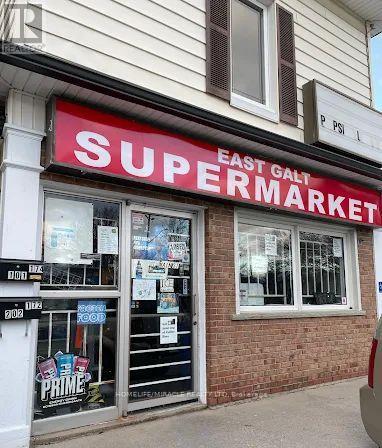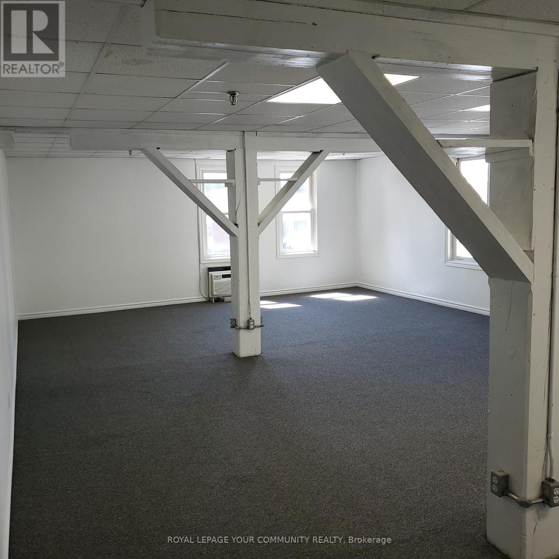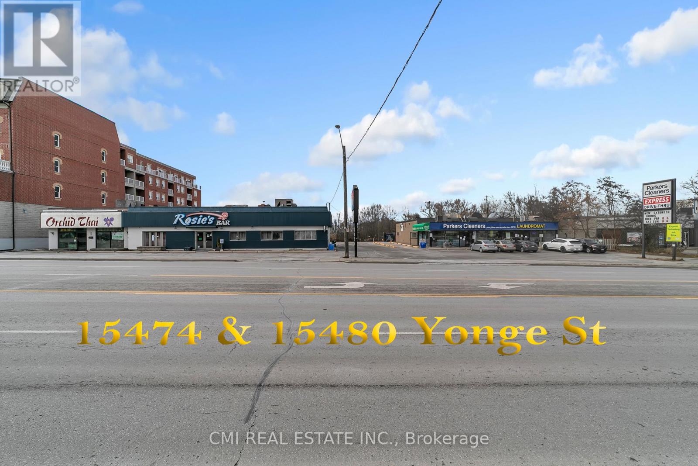157 - 7777 Weston Road
Vaughan (Concord), Ontario
This is perfect for your small business. This is a turnkey opportunity to be in the heart of a busy business park. The property is carefree and located on the highly desirable ground floor of the mall with lots of visibility. There are designated parking spots for the staff and lots of parking for your clients. This unit is 723 sq ft unit with wrap around windows on the corner of a corridor. Everything is included except Hydro. The mall is well managed and kept extremely clean. All showings to be between 10 am and 6 pm. Please book showings before going to see unit. The unit was recently upgraded with new floors and fresh paint. (id:56889)
Prospect Realty Inc.
A-335 - 9763 Markham Road
Markham (Greensborough), Ontario
Welcome to Joy Station Condos! Brand new never lived in 1 Bedroom condo + Enclosed Den with glass sliding door. Offering 612 sq.ft of living space plus a 70 sq.ft. balcony with clear, unobstructed views. Steps from the Mount Joy GO Station and lifestyle amenities, amazing parks, and nature as well as a convenient connection to shopping, culture, and the GTA. Amenities will include a sports lounge, grand main lobby, pet wash centre, sauna, private dining space, exercise and yoga studio, and swimming pool with whirlpool. (id:56889)
RE/MAX Experts
Bsmt - 18 Shropshire Drive
Toronto (Dorset Park), Ontario
Newly reduced price and ready to lease! Amazing family oriented landlord. Renovated 2-bedroom, 1-bathroom basement apartment offering modern living in the heart of Scarborough. The home is bright and airy, featuring large windows that flood the space with natural light. With brand-new appliances, sleek finishes, and a very clean, well-maintained atmosphere, this apartment is perfect for those looking for both comfort and style. Its ideally located with easy access to TTC, Ellesmere LRT Station, the GO Station, and major highways, making commuting a breeze. Enjoy a quiet, family-friendly neighborhood while being just moments away from shopping, parks, schools, and more. Big swimming pool available for tenants as well! (id:56889)
Real Broker Ontario Ltd.
1404 - 30 Thunder Grove
Toronto (Agincourt North), Ontario
Spacious Corner Suite With Strong Value Add Potential and Panoramic South West Views! This bright and generously sized open concept 2-bedroom plus den, 2 bath corner suite offers an excellent layout and outstanding upside for investors or buyers seeking to customize. The versatile den can function as a third bedroom, enhancing rental flexibility and long-term value. Laminate flooring throughout with no carpet, an eat-in kitchen with solarium, and a spacious primary bedroom with a 4-piece ensuite provide a solid foundation for thoughtful improvements. Enjoy expansive southwest views, abundant natural light, and a rare tandem parking space accommodating two vehicles, an added asset for tenant appeal. A large laundry room offers valuable extra storage, while all-inclusive maintenance fees cover water, heat, hydro, cable, central air, parking, and common elements, supporting predictable operating costs. Located steps to TTC, schools, restaurants, grocery stores, and Woodside Square Mall, with quick access to Highway 401. Well-managed, Tridel built a building featuring premium amenities, including a fitness centre, indoor pool, sauna, tennis court, and more. An excellent opportunity to unlock value in a prime, transit-connected location with strong rental demand. (id:56889)
RE/MAX Royal Properties Realty
3017 Gatestone Path
Pickering, Ontario
Brand New, Never Lived In Bright & Spacious 4+1 Bedroom, 2249 Sq. Ft. Corner End-Unit on Premium Lot Overlooking Park! Discover an incredible opportunity in one of Pickering's most coveted neighborhoods surrounded by elegant detached family homes. This bright, spacious corner end-unit freehold townhome sits on a premium corner lot. Bathed in natural light from three sides, the thoughtfully designed layout includes convenient garage access and a versatile main-floor office or 5th bedroom with its own 4-piece ensuite. Ideal for guests, in-laws, or a private workspace. At the heart of the home is a stunning open-concept kitchen, complete with granite countertops, a large center island, and generous space to accommodate a growing family. Step outside onto your private balcony. Perfect for effortless outdoor entertaining. Hardwood flooring flows throughout the main and second, enhancing the warm, welcoming atmosphere of the spacious dining room and inviting great room. Designed for seamless hosting and day-to-day living. The upper level boasts four generously sized bedrooms, including a luxurious primary suite with a walk-in closet and a spa-like 3-piece ensuite featuring an oversized glass shower. Enjoy peace of mind with a Tarion transferable Warranty and an unbeatable location close to parks, trails, schools, shopping, and quick access to Highways 401, 407, and GO Transit. Experience the best of contemporary living in this stunning, upgraded home backing onto nature in the vibrant New Seaton community of Pickering. (id:56889)
Jdl Realty Inc.
394 Berryhill Drive W
London North (North B), Ontario
Welcome to 394 Berryhill Drive, a well-maintained, beautiful family home in the prestigious Uplands neighborhood in North London. A generous 3345 sft of comfortable living space with a fully finished walk-out basement. This 2-story property features 4+1 bedrooms, 3 bathrooms, 2 kitchens, 2 laundry rooms, and hardwood floors throughout the entire house. walk-out basement with separate entrance enhances the property's versatility and overall value. Top-ranked elementary school, Jack Chambers PS, walking distance. Secondary school AB Lucas SS. Step inside and be greeted by a welcoming foyer that leads to a spacious living area with hardwood floors. Open concept kitchen features modern functionality, ample cabinet space. A formal dining room with natural light throughout, a powder room, and convenient main-floor access to the garage. The second floor features 4 spacious bedrooms, including a primary bedroom with a 5pc ensuite, and 3 bedrooms of good size, sharing a well-appointed 3pc bathroom. The fully finished walk-out basement features an additional bedroom, a full 3pc bathroom, a second kitchen, a second laundry room, and a recreation room, providing excellent versatility for an extended family or rental income potential. Mature landscaping and established trees provide privacy and natural beauty. The double-car garage and driveway offer multiple parking spaces. Located on a quiet and nice residential street in a family-oriented community. Extensive renovation and upgrades: Roof(2018), Hardwood flooring(2020), Kitchen counters(2020), Furnace(2023), Refrigerator (2023), Basement Washers and Dryers (2023), Ceiling lights upgrades (2026), professional painting on the entire wall, deck, and kitchen cabinet (2020-2026), Prime location close to Park, Masonville Mall, Hospital, UWO, London Transit bus routes, grocery stores, YMCA recreation facilities all within 2 km radius. Don't miss this rare opportunity to own a meticulously maintained home in an unbeatable location. (id:56889)
Bay Street Group Inc.
106 - 2779 Gananoque Drive
Mississauga (Meadowvale), Ontario
Welcome to your Meadowvale retreat--where modern sophistication meets everyday comfort. This impeccably updated 2-storey townhouse is tucked within one of Mississauga's most vibrant and family-focused neighbourhoods, offering 3 spacious bedrooms and 2 full spa-inspired bathrooms. Blending style, function, and comfort, this home is perfectly suited for first-time buyers, growing families, or discerning downsizersseeking something extraordinary. From the moment you step inside, you'll be greeted by a sun-drenched, freshly painted interior that radiates warmth and elegance. The open-concept main floor showcases gleaming hardwood floors and oversized windows that flood the space with natural light, creating the perfect backdrop for both relaxed living and sophisticated entertaining. The brand-new designer kitchen (Sept 2025),featuring brand-new stainless-steel appliances (Sept 2025) and upgraded ceramic flooring (Sept 2025), strikes the perfect balance of form and function a space that elevates every meal. Upstairs, sleek and durable laminate flooring flows throughout three generously sized bedrooms, thoughtfully designed to balance rest, productivity, and family life. The fully finished lower level extends the living space, offering a versatile recreation area paired with a luxuriously renovated 3-piece bathroom (July 2025) ideal for movie nights, a private gym, or a chic guest suite. Outdoors, your private, fully fenced backyard awaits an intimate retreat for hosting summer soirées, sipping morning coffee, or unwinding beneath the stars. Within the community, enjoy exclusive access to curated amenities, including a sparkling outdoor pool and a stylish party room, enhancing the lifestyle this residence affords. And the location is second to none: just steps from Meadowvale Town Centre, minutes to Meadowvale GO Station, major highways, top-rated schools, scenic parks, and endless trails. (id:56889)
RE/MAX Aboutowne Realty Corp.
994359 Mono-Adjala Townline
Adjala-Tosorontio (Hockley), Ontario
Set on a breathtaking 2.4-acre property with a tranquil river flowing through the backyard, this exceptional home offers a rare blend of privacy, functionality, and walkable rural charm - just steps to the beloved Hockley General Store. Inside, the main floor is designed for both everyday living and entertaining, featuring two spacious living areas. A bright, inviting living room with hardwood floors and vaulted ceilings pairs beautifully with a warm family room complete with a wood-burning fireplace, custom built-ins, and walkout access to the expansive rear deck overlooking the mature trees & perfectly private yard. The heart of the home includes a functional, well-connected kitchen with stainless steel appliances and seamless flow to the dining area-perfect for gatherings large and small, with another walkout to the back deck. Upstairs, you'll find four generous bedrooms, including a spacious primary retreat with walk-in closet and 4 piece ensuite, offering plenty of room for growing families or home office flexibility. The walkout lower level adds incredible versatility, featuring a private suite with separate entrance, kitchenette, living area with fireplace, bedroom, and ensuite-ideal for in-laws, a mature child, guests, or potential rental income. Outdoors, the property truly shines. Enjoy peaceful mornings by the river, summer afternoons wading in the water, and evenings on the expansive deck surrounded by nature. Solar panels on the roof add an eco-conscious and cost-efficient advantage, enhancing the home's long-term value. Located in the heart of the sought-after Hockley community, this home offers quick access to Hockley Valley Resort, Mono Cliffs, the Bruce Trail, wineries, skiing, golf, and more-while still being within easy reach of Orangeville and major commuter routes. A rare opportunity to own a riverfront property with space, flexibility, and walkable amenities. The lifestyle you've been searching for, and more! (id:56889)
Exp Realty
4 Edgerton Drive N
Clarington (Bowmanville), Ontario
Welcome to 4 Edgerton Drive-an exceptionally well-maintained 4+2 bedroom family residence located in one of Clarington's most sought-after neighbourhoods. This spacious home features a bright, functional layout with generously sized rooms, an inviting living and dining area ideal for entertaining, and a well-appointed kitchen offering ample storage. The main and upper levels are enhanced with elegant gunstock oak hardwood flooring, adding warmth and timeless appeal throughout. Brand new smoke and carbon dioxide detector throughout the house. The home has been cared for with pride and offers move-in-ready comfort. Minutes walk to parks, schools, shopping, hospital and major commuter routes, this home blends convenience with quality living. A fantastic opportunity for families seeking space, functionality, and a great location. (id:56889)
RE/MAX Community Realty Inc.
174 Main Street
Cambridge, Ontario
Well Established Money Making Convenience Store For Sale opportunity in the vibrant core of Cambridge. This well-located convenience store sits prominently at the corner of 172 Main Street and Spruce Street, perfectly positioned to capture steady foot and vehicle traffic. The store features a bright, clean, and spacious interior that pairs seamlessly with its prime setting near Centennial Public School and the downtown district. Located At A Densely Populate Neighborhood Low Rent.$ 2400 ONLY. With excellent visibility and access from both intersecting streets, the location naturally draws consistent customers. Its highly visible entrance further enhances walk-in appeal, making it an outstanding spot for a thriving business. This property also includes a lottery license (transfer subject to a new owner's application), offering an added revenue stream and the potential to build a loyal customer base. Step into Cambridge's growing commercial scene with this promising retail opportunity! The store features a wide range of offerings, including grocery items, smoke products, Vape can be added with license. Lotto, ATM, Bitcoin, beer/wine, and daily essentials, along with ample parking, low rent, good lease terms, smooth transition for the new owner and offer comprehensive training to get started. Don't miss out on this incredible opportunity to own a thriving business in a great city. (id:56889)
Homelife/miracle Realty Ltd
208 - 172 Main Street
Prince Edward County (Picton), Ontario
Available for lease in the heart of downtown Picton, this versatile second-floor unit offers the perfect setting for an office, shared workspace, or small business. Situated in the historic "Master Feeds" building-an iconic landmark thoughtfully converted into condos-this space provides approximately 620 sq. ft. just steps from Main Street's vibrant shops, cafes, and renowned dining scene. Tenants will enjoy access to the building's elevator, secure shared washrooms, and recycling facilities, along with the convenience of nearby free public parking and high-speed internet availability. Surround yourself with some of Picton's best, including The Acoustic Grill, The Bean Counter Cafe, Nourish the Soul, and a variety of other businesses and residences that contribute to this dynamic downtown atmosphere. (id:56889)
Royal LePage Your Community Realty
15480 Yonge Street
Aurora (Aurora Heights), Ontario
Positioned on a high-visibility stretch of Yonge Street in a bustling Aurora neighbourhood, this retail/service plaza offers a strategic location for businesses seeking strong traffic and easy access. The site features excellent frontage, ample parking and is surrounded by a mix of residential communities and commercial amenities.Designed for flexibility, the property accommodates a variety of uses including retail storefronts, wellness & service businesses, dining concepts, and office-support uses. Its proximity to major thoroughfares and arterial routes enhances access for both customers and employees.Key highlights include:Excellent accessibility and visibility on Yonge Street corridorMixed-use tenant mix already established in the immediate areaStrong neighbourhood synergy amid residential catchments and local servicesOne of the calibre of sites that supports long-term lease growth and value appreciationThis plaza presents a tailored opportunity for institutional or owner-user purchasers, as well as savvy investors looking for prime location with income-generating potential. (id:56889)
RE/MAX Hallmark York Group Realty Ltd.

