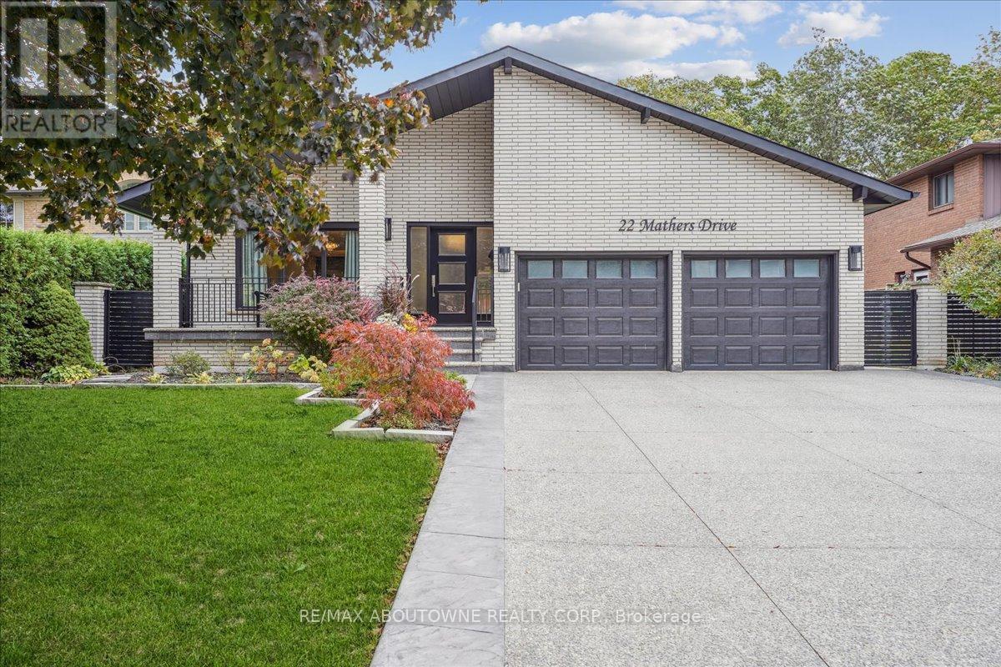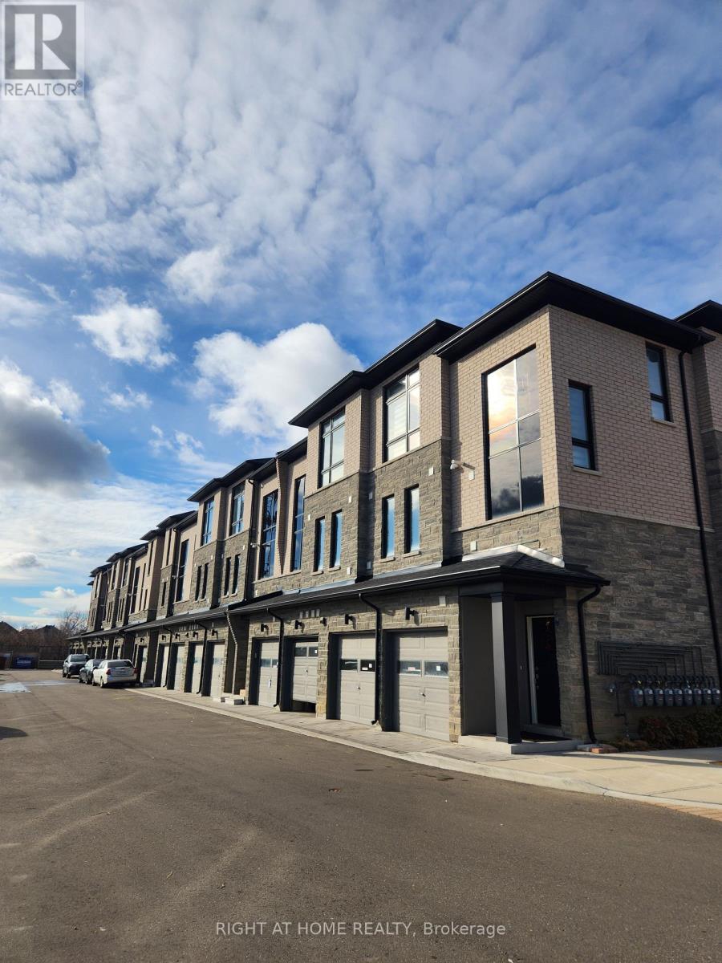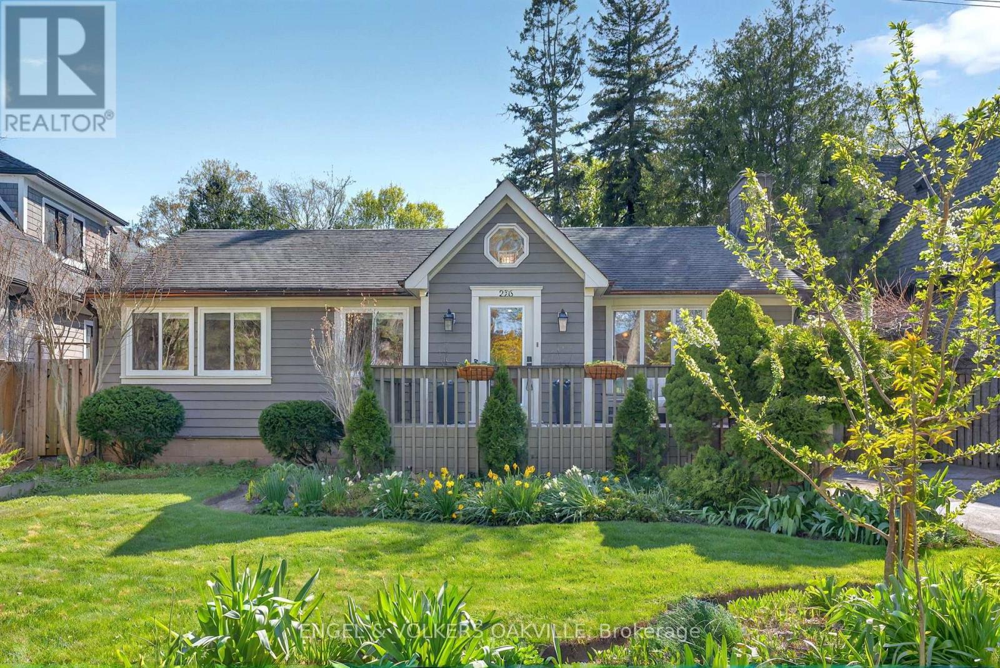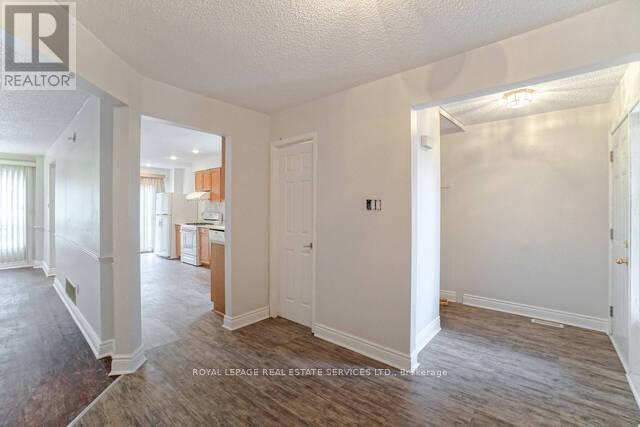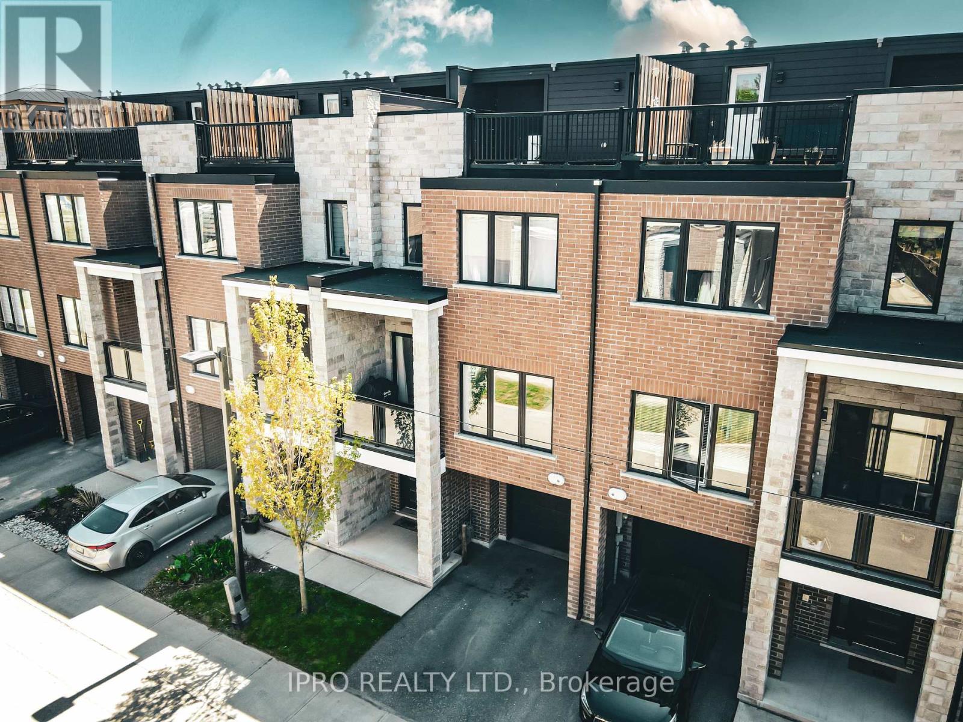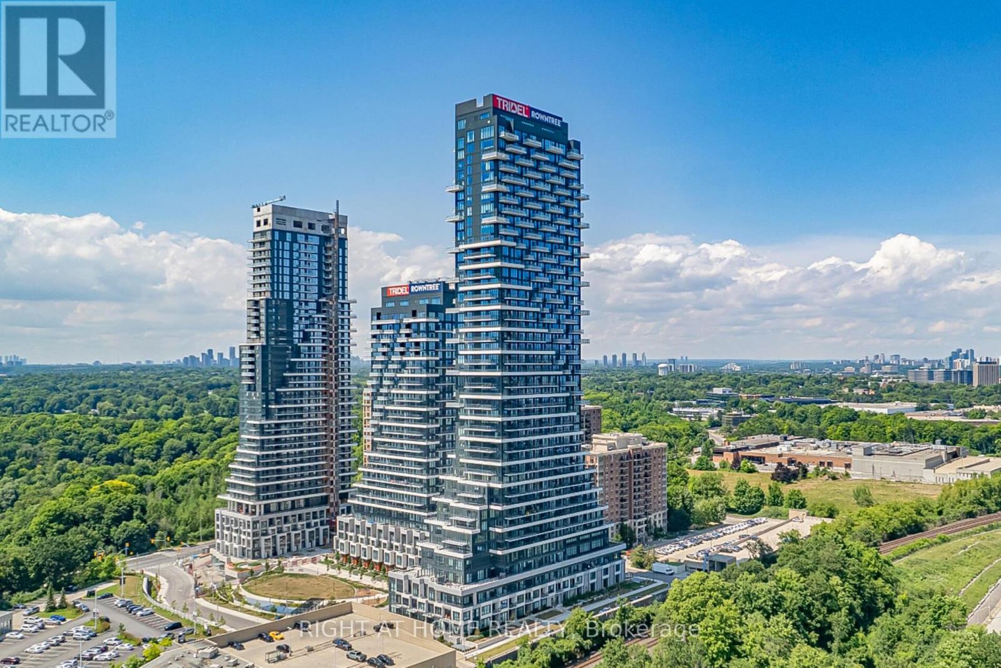22 Mathers Drive
Hamilton (Stoney Creek), Ontario
Welcome to 22 Mathers, a refined masterpiece in the heart of Stoney Creek where refined luxury meets serene living. This fully renovated back-split home offers over 3000 square feet of sophisticated living space, meticulously designed to elevate every moment of your lifestyle. Step inside and discover a harmonious blend of comfort and elegance. The home features three spacious bedrooms, each crafted to offer a private retreat, alongside an additional versatile room on the lower level, perfect for a guest bedroom. The three stunningly renovated bathrooms exude contemporary luxury, with thoughtful finishes that add a touch of indulgence to everyday routines. Every detail of this home reflects quality and craftsmanship, with over $300k in upgrades completed within the past five years. Set on a deep lot backing onto a tranquil ravine, the outdoor space is as captivating as the interior. Nestled into the picturesque Niagara Escarpment, the home offers a sense of secluded tranquility, while its location in a private and quiet cul-de-sac fosters a true sense of community. Enjoy the serenity of nature without sacrificing convenience, as easy highway access ensures you're moments away from all essential amenities.This is more than a home; it is a lifestyle defined by luxury, comfort, and peace. Simply move in and embrace the unparalleled living experience that 22 Mathers has to offer. (id:56889)
RE/MAX Aboutowne Realty Corp.
45 - 9440 The Gore Road
Brampton (Bram East), Ontario
Modern 3 Bedroom, 3 Bathroom Townhome with a spacious open concept main floor. Stylish kitchen with breakfast area and walk-out to balcony. Excellent starter home. Room to grow your family with 3 sizable bedrooms. Elegant master bedroom with raised ceiling, walk-out to balcony, walk-in closet and ensuite bathroom. Balconies overlook children's play park/sitting area with a short walk to greenspace and pond. Great location with access to many conveniences. Large, separate, main floor laundry room with bright window. Beautiful brick and stone elevation with 2 balconies and built-in garage. Don't miss this opportunity to own a spacious, modern 3 bedroom townhome in this convenient Castlemore neighbourhood. (id:56889)
Right At Home Realty
236 Burton Road
Oakville (Wo West), Ontario
Welcome to 236 Burton Rd, a beautifully renovated gem tucked away on a quiet, peaceful street. This thoughtfully upgraded home blends modern luxury with timeless charm, featuring exquisite white oak floors and a custom-designed kitchen where no detail was overlooked. From the moment you step inside, the quality craftsmanship and attention to detail are unmistakable. Enjoy east-facing sunrises and west-facing sunsets from your private backyard oasis, complete with a spacious new deck and a 32' x 16' saltwater poolperfect for relaxing or entertaining. The home offers 3 spacious bedrooms and 1 elegant bathroom upstairs, with an additional full bathroom downstairs for added convenience. Bonus features include a gas BBQ hookup, copper eavestroughs, and three large patio doors that flood the space with natural light and provide seamless access to the deck and backyard retreat. (id:56889)
Engel & Volkers Oakville
6 Albemarle Court
Brampton (Heart Lake West), Ontario
***LEGAL BASEMENT APT** Absolutely Stunning. Very Rare!!! layout detached home offers upper unit aprox. 2000 sqft .3+( family room can be convertible to a forth bedroom), 4-bathroom, featuring legal one bedroom basement apartment approx, 900 sqft is a highlight with separate entrance and laundry, a full bathroom, ideal for multi-generational living or rental income in a nice mature neighborhood in a quiet court, the upper unit all bathroom are fully renovated and the suite comes with a new washer and dryer. "above garage" family room with fireplace creating an inviting space for entertainment. The kitchen with new flooring and Fridge , eat in area and walkout to the patio perfect for Barbeque time, Close to all amenities: schools, parks, public transit , groceries, restaurants. (id:56889)
Royal LePage Real Estate Services Ltd.
20215 Woodbine Avenue
East Gwillimbury (Queensville), Ontario
Custom Built fully renovated Over 5000 Sq Ft Restaurant (Built 2009) with full Restaurant facilities available in the unit. Potential fit for A Franchise Or A Wedding Venue as well. the Property is potential available for drive through restaurants or coffee bar, Zoning has large commercial use range: Golf driving range, miniature golf course, garden centre, commercial recreation use, equipment rental, retail and wholesale. The Property Very Close To The 404 In A Fast Growing Area On Woodbine And Mount Pleasant. 600 Amps And Seating For Over 100 Patrons Plus A Beautiful Patio And Lots Of Parking. Ample parking and 3 washroom available. (id:56889)
Century 21 Landunion Realty Inc.
12 - 33 Jarvis Street
Brantford, Ontario
Exceptional Townhome in Prestigious Dufferin Neighbourhood. A rare opportunity to own this stunning 3-storey townhome nestled in the highly sought- neighbourhood, surrounded by historic mansions and mature trees. Featuring a stylish brick and stone exterior, this modern home offers approx. 1,360 sq.ft. of open-concept living space perfect for families and professionals alike.Enjoy breathtaking views from your private rooftop terrace ideal for relaxing or entertaining. The upgraded primary ensuite includes a sleek glass shower, and the upper-level media room can double as a home office or play area. Smart home equipped for ultimate convenience.Live, work, and vacation from home this one has it all. Welcome to your new home! (id:56889)
RE/MAX Realty Services Inc.
Ipro Realty Ltd.
2884 Sunnydale Lane
Ramara (Brechin), Ontario
MOVE IN READY! Executive Home! Custom Built, Open Concept - Stone & Brick, Raised Bungalow On Large Lot. Quiet Cul Du Sac With Lake Views! Metal Roof, Hardwood Flooring, Cathedral Ceilings With Pot Lights, California Shutters, 200 Amp Service. Energy Efficient. Huge Windows For Sunshine All Year Round! Fibre Optic Internet. Boat Launch & Beaches Steps Away. Four Acre Park Behind! Triple Car Garage, Large Driveway. Guest Bedroom With Walk-Out To Deck! Updated With Neutral Tones Throughout. Primary Ensuite Bath W/Glass Shower & Walk-In Closet. Raised Deck With Glass Railings & Propane Hookup For Bbq. Large, Garden Shed For All Your Equipment! Murphy Bed In Basement. BONUS Large Workshop! Generac Generator. Newer 2-Stage Furnace & Hot Water Tank, Water Softener & Central Vac. Landscaped Acreage With Maple Trees, Evergreens & Granite Boulders. Driveway Edged With Armour Stones. Municipal Water. Ready For You! Nothing To Fix Or Renovate! JUST DO IT! Make your DREAMS A REALITY In PARADISE! Casino Rama & Orillia Just A Short Drive Away. Lagoon City Resort & Restaurants Down The Street! Brechin & Beaverton Minutes Away With Coffee Shops, Restaurants, Pharmacies & Grocery Stores. (id:56889)
Exp Realty
4580 Concession 6 Road
Uxbridge, Ontario
Welcome to Blues Holler, a soulfully curated 10-acre country estate in the heart of Uxbridge. One of Durham Regions most coveted rural enclaves. Renovated and maintained to the highest standard by an award-winning builder from 2021-2025, this timeless property blends heritage charm with modern luxury in a setting that feels miles away, yet mins to every amenity. The main home is a true showpiece, anchored by a granite fieldstone fireplace with reclaimed hemlock beam mantel, lifted straight from a Hallmark Christmas movie. Heated porcelain floors flow through the kitchen, dining, and family rooms, where leathered quartz counters, stainless steel appliances, and open-concept layout set the tone for elevated country living. Walk-Out to a 24' x 24' west-facing covered deck with propane hookup + fire table, perfect for entertaining or catching golden-hour sunsets. The main-flr prim suite is privately tucked into the south wing, feat. a luxe 4-pc ensuite w/ heated flrs, huge W/I closet, and private 2nd deck w/ hot tub (2017) a serene spot for stargazing or AM coffee. Stylish main-flr powder rm completes the level. Upstairs, a smart reconfig yields 3 spacious bdrms (originally 4), all w/ dbl closets, corner windows, HW flrs & pot lights serviced by a stunning 5-pc bath. The fin. lower lvl offers a sep-entry in-law suite w/ full kitchen, living/dining, bdrm & 3-pc bathideal for multi-gen living, guests, or income. Outdoors, the wow-factor continues: in-flr glycol-heated shop w/ 4 bay drs + 250 sf loft above; open-air 720 sf car/boat port on 6" reinforced concrete pad; orig. bank barn w/ 4 box stalls, sunlit workshop & hay storage; 2nd detached garage w/concrete flr adds more utility. A custom stone outdoor kitchen w/ granite counters + wood-burning pizza oven is primed for unforgettable gatherings. The peaceful pond & waterfall are flanked by a slate-roofed gazebo, surrounded by lush landscaping & curated gardens. (id:56889)
RE/MAX Hallmark Polsinello Group Realty
Exp Realty
64 Button Crescent
Uxbridge, Ontario
This stunning executive home offers an exceptionally rare combination of luxury, location, & lifestyle in one of Uxbridge's most sought-after golf course communities. It backs onto lush green space & forest, with direct access to scenic trails and within walking distance to shops, schools, and town amenities. Upon entry, the main floor impresses with 9' ceilings and crown mouldings throughout with a dramatic 2-storey foyer open to the upper level. The living room features bow windows and California shutters; the formal dining room is accented with a coffered ceiling and pillar columns. The open concept gourmet kitchen offers custom cabinetry, granite counters, a tumbled marble backsplash, s/s appliances with counter cooktop, built-in oven, microwave & warming drawer, hardwood floors, and a 3-sided gas fireplace connecting to the family room. Double garden doors with a retractable screen leads to a large deck with forest views. Upstairs, the primary suite includes double entry doors, a walk-in custom closet, & a 5-pc ensuite with a Jacuzzi tub. Two bedrooms share a Jack & Jill 4-pc bath, while the fourth offers its own ensuite, bay windows with a vaulted ceiling and built-in desk area. The bright, walkout basement includes oversized windows, a kitchenette with custom cabinetry, an eating area, dishwasher, sink, and fridge; plus a rec room and play area perfect for in-laws and extended family. The playroom features a large above-grade window and could easily be converted into an additional bedroom (with the addition of one wall) offering excellent potential for a full in-law suite conversion. Walk out to a covered patio and professionally landscaped backyard with a sprinkler system, hot tub, deck with lighting, and mature gardens. Additional features include: Nest thermostat + doorbell, privacy fencing with gate access, 2018 furnace & AC, 2017 shingles, 200 amp service, water softener (owned) and a professionally landscaped front yard with a sprinkler system. (id:56889)
RE/MAX All-Stars Realty Inc.
6 - 15461 Yonge Street
Aurora (Aurora Village), Ontario
Established Vietnamese restaurant located in a strip plaza in Aurora, featuring excellent corner exposure and ample free parking. The space includes a 14-foot kitchen exhaust hood and seating for 60 guests. It can be converted to any restaurant concept that does not conflict with existing tenants. The rent is $6,159 per month, which includes TMI and HST, with the lease expiring in 2027 + 5 years option. (id:56889)
RE/MAX Excel Realty Ltd.
3101 - 30 Inn On The Park Drive
Toronto (Banbury-Don Mills), Ontario
Featuring a stunning one bedroom plus den suite on a high floor at Tridel's Auberge On The Park. With breathtaking unobstructed views of Toronto's skyline/CN Tower, 9-foot smooth ceilings and floor-to-ceiling windows, this home is flooded with natural light, creating an open, airy ambiance. The beautiful laminate floors add warmth and elegance to the space. The open-concept living/dining area seamlessly flows into the well-appointed contemporary kitchen featuring energy-efficient stainless steel appliances, integrated dishwasher and sleek granite countertops with matching backsplash - perfect for preparing meals or entertaining guests. The large bedroom offers ample space for relaxation, while the versatile den provides an ideal spot for a home office, reading nook or extra storage - tailor to your lifestyle. Nestled in the heart of mid-Toronto, this condo is surrounded by expansive greenspace and lush parklands, offering the perfect balance of city living and nature. Be part of the elite community to experience the elevated lifestyle with superb amenity spaces encompassing a grand lobby with French inspired interior design, 24 hour concierge, outdoor spa-like swimming pool, whirlpool, private cabanas, outdoor terrace with BBQs perfect for al fresco dining, fitness centre with yoga and spin studios, multimedia room, elegant party room with billiards, private dining room, pet wash & dog park and ample visitor's parking. Conveniently located with easy access to public transit, highways, grocery stores, shopping, parks, and trails, this condo offers the ultimate in comfort, convenience, and luxury. Don't miss the opportunity to make this exceptional property your new home! (id:56889)
Right At Home Realty
Lower Level - 7 Walker Road
Toronto (Lansing-Westgate), Ontario
Discover a hidden urban sanctuary nestled on a tranquil cul-de-sac at the sought-after Yonge and Sheppard location. This family-friendly neighborhood is surrounded by prestigious multi-million dollar new homes. The fully renovated lower level offers a spacious and comfortable living. Newer modern kitchen and contemporary bathroom. 2 Bedrooms 1 bath 1 laundry plus spacious living.Open concept kitchen features ample culinary space, stainless steel appliances, and granite countertops. Ideally split full bathroom with a glass shower, as well as a mudroom equipped with a convenient laundry area. Premium laminate flooring throughout, enhanced staircases, doors and ample storage. Back to Parks and Don Valley Golf Course. Enjoy picturesque views overlooking acres of ravine with lush greenery and secluded forests, creating a natural and airy oasis right outside your door. You'll appreciate the easy strolls to nearby Gwendolen Park, Franklin Park, a tennis court, and extensive walking and bicycling trails. Conveniently located just minutes from the highway and two subway lines, this home also offers close proximity to high-end office towers, diverse businesses, fine schools, restaurants, grocery stores, shopping, and entertainment options. Experience the best of Toronto's Live/Work/Play symmetry and hotspot. This exceptional property offers an extraordinary and affordable luxury, providing a serene ravine oasis while keeping you perfectly connected to city life. (id:56889)
Sotheby's International Realty Canada

