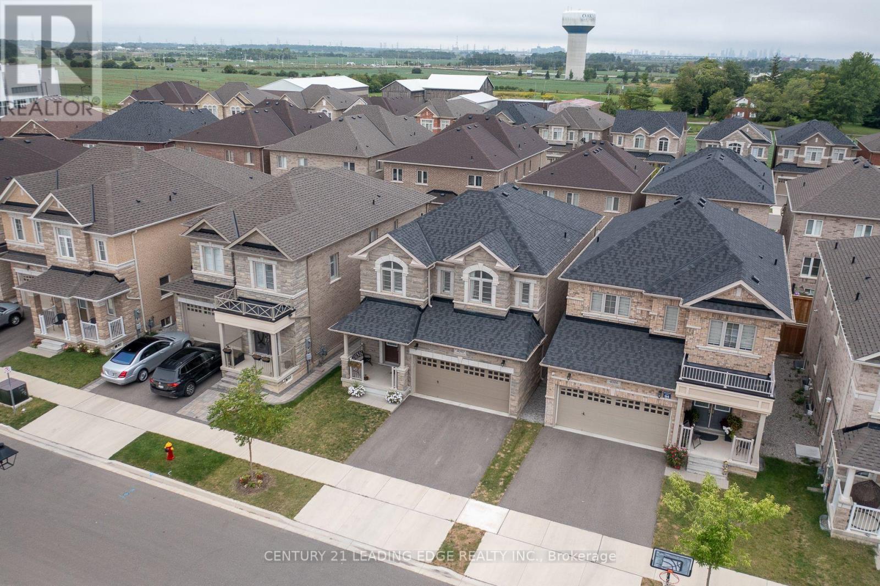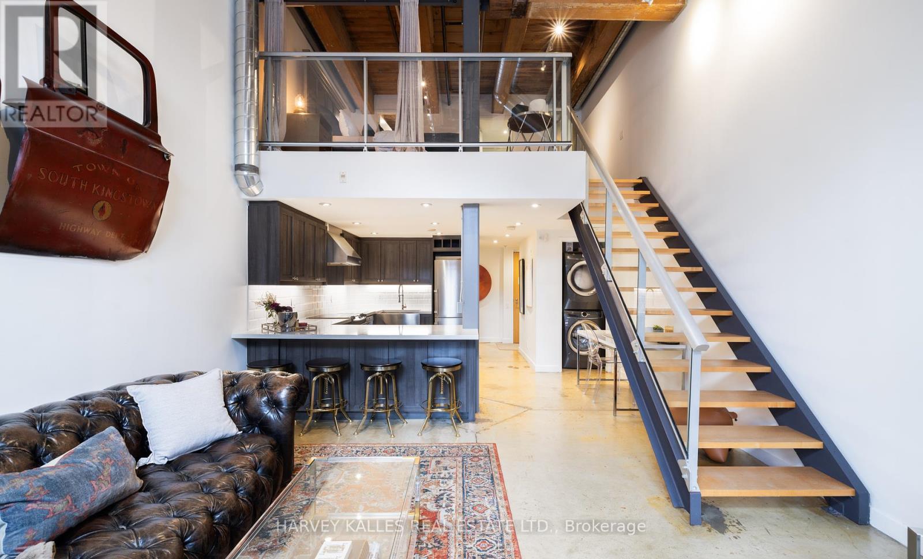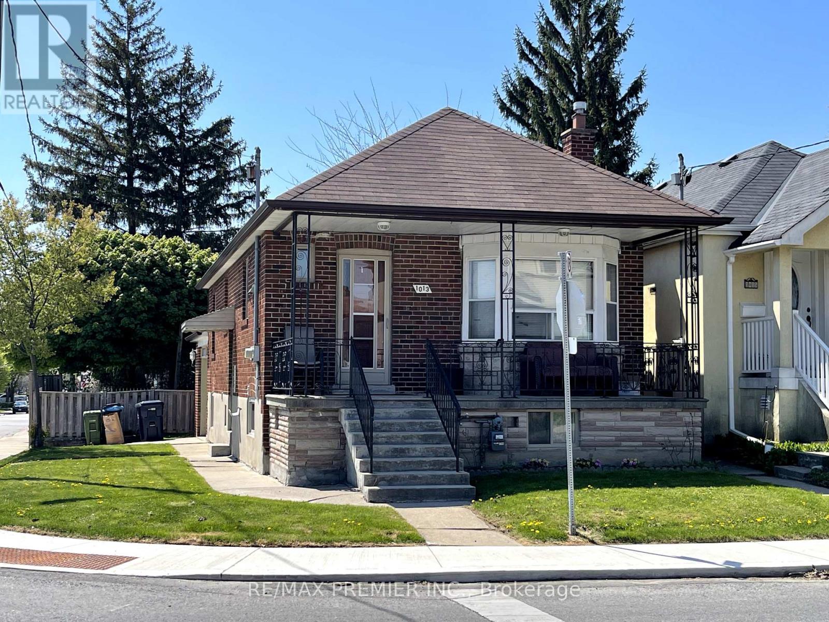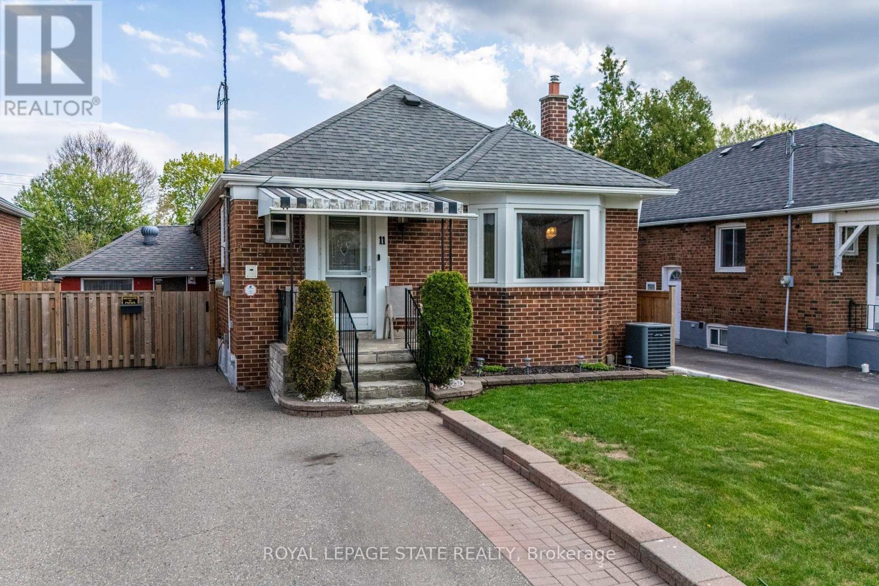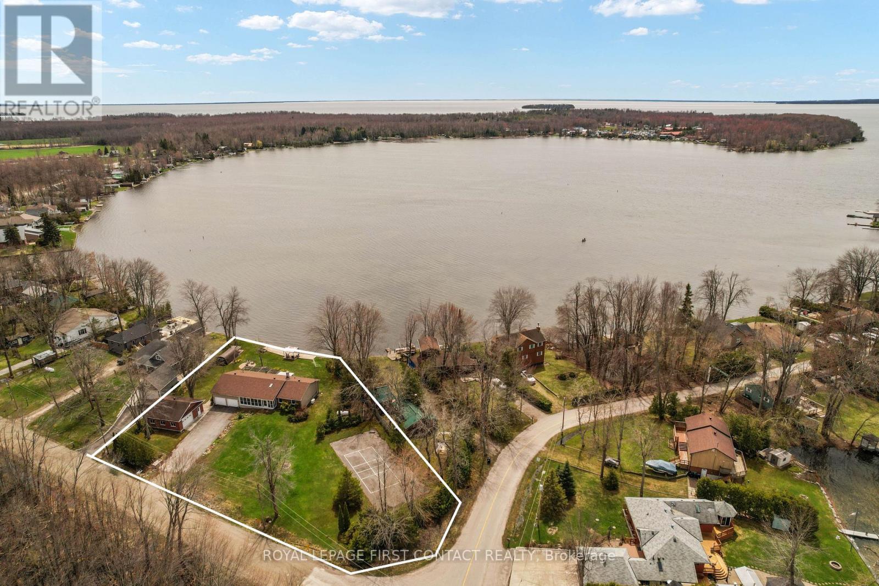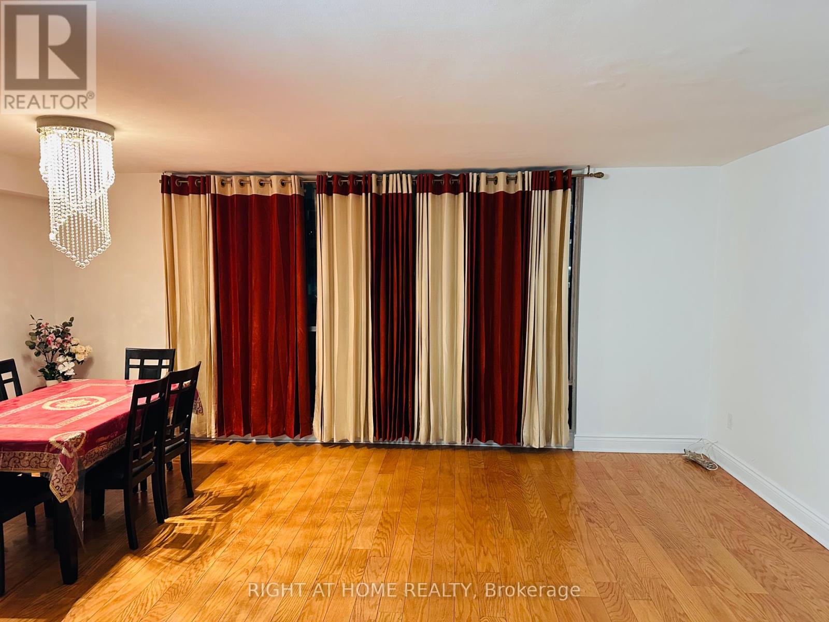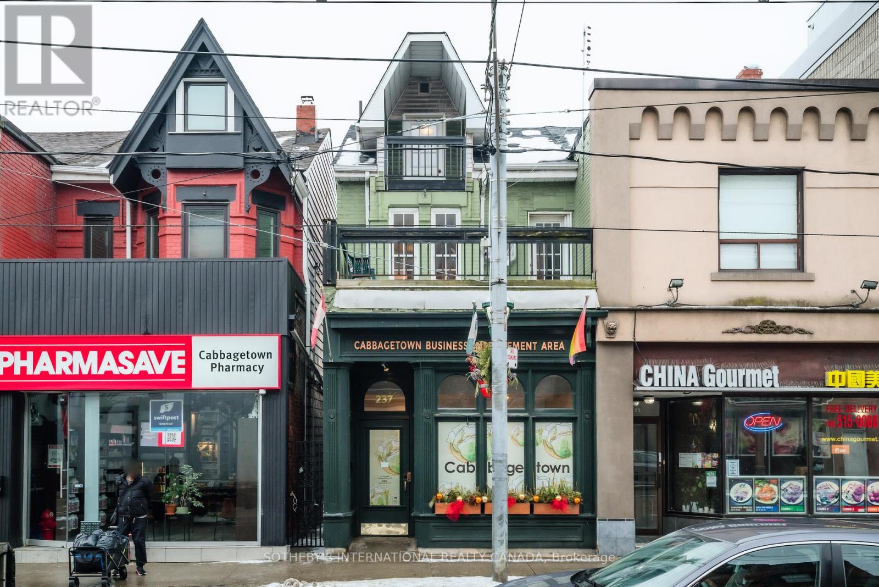4090 Channing Crescent
Oakville (Oa Rural Oakville), Ontario
Welcome to this Elegant 4 Bedroom Home In Highly Sought After Rural Oakville, Featuring An Open-Concept Design, Hardwood Floors, a Cozy Gas Fireplace & Pot Lights. Modern Kitchen With Bosch Appliances, Large Island With B/I Cabinets, Large Primary Bedroom With Walk In Closet & 5 PC Ensuite, Generous Size 2nd, 3rd & 4th Bedrooms, California Shutters on all windows, Close to Oakville Hospital, Schools, Smart Centre, Shopping, Major Highways & GO Stations, This residence seamlessly combines luxury, comfort, and convenience for the discerning homeowner. **EXTRAS** BOSCH BLACK STAINLESS STEEL FRIDGE, STOVE, DISHWASHER, WASHER AND DRYER (id:56889)
Century 21 Leading Edge Realty Inc.
111 - 363 Sorauren Avenue
Toronto (Roncesvalles), Ontario
Now Is Your Chance To Experience The Historic Charm Of Robert Watson Lofts. Once A Bustling Candy Factory, This Iconic Building Was Transformed Into Coveted Hard Lofts In 2007 - And Has Since Earned It's Place As One Of Toronto's Finest Loft Conversions. Located In Highly Sought After Roncesvalles, This Vintage Masterpiece Exudes Character With Exposed Brick Walls, Striking Beamed Ceilings, And Polished Concrete Floors That Celebrate It's Industrial Roots. This One-Bedroom Plus Den Suite Boasts A Beautifully Updated Kitchen With Stainless Steel Appliances And A Breakfast Bar That Flows Effortlessly Into A Dramatic Living Space With Soaring 18-Foot Ceilings. Upstairs, The Spacious Bedroom Features A Renovated Four-Piece Ensuite, Complete With Tiled Walls And Floors, A Walk-In Shower And A Soaking Tub. A Walk-In Closet Leads To A Tucked Away Den - Perfect For A Home Office Or Additional Storage, Fully Wired For Internet. The Hard To Come By Main Level Unit Adds The Bonus Of Exterior Access To A Private Patio. Nearby Sorauren Park Is A Haven For Dog Walkers And Those Who Want To Enjoy One Of The Most Established Farmers' Markets In The City! Steps To Transit & The Plentitude Of Roncesvalles Shops & Restaurants. (id:56889)
Harvey Kalles Real Estate Ltd.
1013 Briar Hill Avenue
Toronto (Briar Hill-Belgravia), Ontario
Incredible Opportunity for First-Time Buyers, Renovators, Builders & Savvy Investors! This charming and well-kept detached 2+1 bedroom raised bungalow is nestled in a highly sought-after Toronto neighbourhood, just a short stroll to Eglinton West Subway Station, the new Eglinton Crosstown LRT, top-rated schools, trendy shops, and great local restaurants. Pride of ownership shines throughout, with numerous recent upgrades including new laminate flooring, a new electrical panel, and a beautifully renovated 3-piece bathroom in the finished basement. With its own separate entrance, the basement offers excellent income potential or space for extended family. Currently rented to AAA tenants who are willing to stay, this is a perfect turn-key investment property or an ideal live-and-rent opportunity. Additional features include a rare 1.5-car garage, plus 2 extra parking spaces on the private driveway. Whether you're looking to move in, rent out, renovate, or build new. This property checks all the boxes in one of Torontos fastest-growing transit-oriented pockets! (Photos taken prior to tenants moving in.) (id:56889)
RE/MAX Premier Inc.
11 Speers Avenue
Toronto (Weston), Ontario
Opportunity knocks in the vibrant Weston neighbourhood in Toronto! This 2+1 bedroom home offers the perfect blend of comfort, charm, and income potential. The main floor features an upgraded kitchen, 2 bedrooms and bright living spaces, while the fully renovated basement has been strategically transformed into a self-contained in-law suite, complete with a separate entrance, full kitchen, bedroom, and bathroom-perfect for multigenerational living, hosting guests, or generating rental income. Outside, enjoy a beautifully maintained lawn and a front shed with exciting potential for conversion into a garage or workshop. Whether you're a first-time home buyer, savvy investor, or looking for a home that can grow with your needs, this versatile property checks all the boxes. Steps to transit, parks, schools, and shops this is Toronto living at its best! (id:56889)
Royal LePage Burloak Real Estate Services
816 - 39 Brant Street
Toronto (Waterfront Communities), Ontario
Welcome To Brant Park. Modern Junior 1 Bedroom Suite In The Heart Of The Entertainment District. Beautiful View Of The CN Tower From Floor To Ceiling Windows. Modern Finishes Throughout Including Exposed Concrete Wall, Engineered Hardwood, European Style kitchen With Stainless Steel Appliances, Laundry In-suite With Stackable Washer And Dryer. Premium Building Amenities: Gym, Concierge, Party Room and More! Walk Score 100! Located In One of Toronto's Most Sought-After Neighborhoods. Close to Largest YMCA. Restaurants, Waterworks Food Hall, Shops, Park/Dog Park, TTC Steps Away. Near Upcoming Queen Subway Line. (id:56889)
Sutton Group-Security Real Estate Inc.
4051 River Road
Ramara, Ontario
Waterfront Home with Heated Workshop & Court! This warm and welcoming year-round ranch bungalow offers 2,340 sq. ft and is perfectly situated on a level and spacious 0.91-acre lot with 109 feet of shoreline on sheltered McPhee Bay, Lake Simcoe. Just 10 minutes from Orillia and all amenities, this property blends comfort, functionality, and waterfront lifestyle in one incredible package. Inside, the open-concept layout is bright and airy, ideal for both everyday living and entertaining. You'll find 3 bedrooms, 2 full bathrooms and an inviting bright kitchen that features granite countertops, oversized windows and a seamless flow into the dining and living areas, where a cozy gas fireplace anchors the space. Multiple walkouts and covered porches bring the outdoors in, and nearly every room offers stunning views across the lake. A walkout from the main living area leads to a peaceful three-season sunroom perfect for enjoying nature in comfort throughout the year. Attached double garage with direct access to a spacious mudroom and laundry offers everyday convenience. Outdoors, the possibilities are endless. The beautifully maintained lot includes a private tennis/pickleball court, ample parking and a newer waterfront retaining wall and decking ideal for relaxing or launching lake adventures. A detached, heated 1,285 sq. ft. shop with in-floor heating and lake views is a true bonus for hobbyists, professionals, or anyone in need of creative space. Updates Include: Granite countertops, triple-pane windows, roof, furnace, skylight, gas fireplace, hardwood flooring, hot water tank, generator, water treatment system and waterfront decking and retaining wall. Whether you're searching for a peaceful year-round home or a vibrant retreat to share with family and friends, this Lake Simcoe gem offers comfort, versatility, and an unbeatable waterfront setting. (id:56889)
Royal LePage First Contact Realty
25 - 196 Pine Grove Road
Vaughan (Islington Woods), Ontario
Welcome to 196 Pine Grove Road, a stunning stacked townhome nestled in the heart of Woodbridge at the sought-after intersection of Islingtonand Langstaff. This beautifully upgraded 2-bedroom, 2-bathroom unit offers contemporary elegance, comfort, and functionality-all in one sleekpackage. Step into a bright, open-concept layout where the modern kitchen flows seamlessly into the spacious family room. Enjoy high-endfinishes including quartz countertops, a stylish center island, and premium stainless steel appliances perfect for entertaining or relaxing in style.Retreat to your primary suite featuring a luxurious frameless glass shower and modern fixtures. This well-appointed unit is thoughtfully designedwith balconies at both ends, fooding the space with natural light and providing outdoor access from both the front and rear of the home. KeyFeatures include 2 Bedrooms, 2 Full Bathrooms, Open Concept Living & Kitchen Area, Quartz Countertops & Centre Island, Stainless SteelAppliances, Frameless Glass Shower in Master Ensuite, End-to-End Natural Light with Dual Balconies, and Located in a Desirable WoodbridgeCommunity. Don't miss your chance to own this modern gem in one of Vaughan's most desirable neighborhoods. Ideal for professionals,couples, or downsizers seeking low-maintenance luxury living close to all major amenities. 896sqft + 60sqft balcony (id:56889)
RE/MAX West Realty Inc.
11 Ness Drive
Richmond Hill, Ontario
Beautiful Freehold 4 Bedrooms Townhouse In This Prestigious Richmond Green Community! 23' Lot South Facing Apprx 1800 Sqft. $$$ Upgrades! 2 South Facing Bedrooms. No Sidewalk! Open Concept, Bright & Spacious, Upgraded Kitchen Cabinet W/Backsplash, Large Breakfast Centre Island. First Floor Office Room Can Be Used As The 5th Bdrm. Large Master Bdrm Can Fit King Size Bed. Steps To Pond, Park, Top High School, Library, 1 Of Most Famous Skating Clubs And Hockey Teams. Min To Hwy 404, Go Train And Go Bus Station. Costco, Home Depot, Banks, Retails, Walk To Richmond Green Park. (id:56889)
Bay Street Group Inc.
619 - 7325 Markham Road
Markham (Cedarwood), Ontario
Green Life Condo. Under $300.00 maintenances Fee. CONVENIENTLY LAID OUT 2 bedrooms+ DEN with 2 full 4PC Washroom. Eco Green Building. Freshly painted. Open Balcony/ LOOK 0UT TO pond/water/greenery. Located in highly desirable area. Surrounded by Amenities - Costco, No Frills, Sunny Food Mart, Walmart, Restaurants, Home Depot, Rona, Canadian Tire, Banks, Community Center and Library. Schools. Mosque and Church. mins to 407. Short drive to Highway 401 (id:56889)
Homelife/champions Realty Inc.
1204 - 5 Massey Square
Toronto (Crescent Town), Ontario
Bright And Spacious Two Bedroom, One Washroom Condo In High Demand East York. Stainless Steel Appliances, Ample Storage Within Unit, Desirable West Facing View Of Downtown Toronto From Large Open Balcony. Walk To The Danforth, Steps To Ttc, Shopping, Schools, Parks & Worship. On-Site Day Care & Medical Centre In Complex. (id:56889)
Right At Home Realty
15 Inglis Avenue
Clarington (Courtice), Ontario
Welcome to this Beautifully and Fully renovated 4-bedroom backsplit detached home with a finished basement! Perfectly blending Modern Upgrades with functional family living. Nestled in a quite Community of Courtice on a family friendly street, this move-in-ready gem boasts a fully finished basement, offering versatile space ideal for Rental Income or in-law suite. Step inside to discover contemporary finishes throughout, including new flooring and upgraded lighting. Fully painted interior. Bran new kitchen featuring stainless steel appliances, quartz countertop, soft close kitchen doors, sleek cabinetry and a brand-new added powder bathroom on the main floor. Each bedroom is spacious and filled with natural light, creating a warm and inviting atmosphere and has new bedroom doors throughout. Each bathroom is renovated with quartz counter tops and glass shower doors. Coffered ceiling in the family room with your very own fireplace. Basement is legally renovated, fully fire rated and has egress windows. Fully renovated second kitchen with quartz countertops. Can be used as recreational, in-law suite or income generating. New hot water tank (March 2024), Furnace (December 2022), Heat Pump (March 2024) and attic blow in insulation done for energy efficiency. Outside, enjoy the convenience of a private driveway with 2 parking spaces and a dedicated electric Vehicle Charger, perfect for eco-conscious homeowners. The backyard offers plenty of room for entertaining or relaxing in your private outdoor space and also comes with your own deck to host parties. Fully interlocked for no stress to cut grass and comes with 2 outdoor storage units for all your extra stuff. Back yard fence door is bran new and also recently installed. Don't miss the opportunity to own this turnkey property that combines style, space and sustainability. Book your private showing today! ** This is a linked property.** (id:56889)
Homelife G1 Realty Inc.
237 Carlton Street
Toronto (Moss Park), Ontario
Discover the endless possibilities this charming and versatile commercial-residential property has to offer! Ideally positioned in the heart of Cabbagetown right at the intersection of Carlton and Parliament, this unique building provides flexible living and work options. The main floor back office can easily serve as a second bedroom, while a long-term commercial tenant (Cabbagetown BIA) ensures steady income. Alternatively, expand the commercial footprint to the rear of the main floor to maximize store front potential. Enjoy abundant natural light from a fantastic second-floor sundeck and a third-floor walkout. Spacious principal rooms offer character and functionality, while the fully fenced courtyard-style outdoor space is ready to be reimagined. Plus, with two-car parking right at your back door, ideal for a multi unit property. Don't miss this rare opportunity to make it your own! Situated in the heart of the Cabbagetown Heritage Conservation District, this property falls under Part V of the Ontario Heritage Act. With a commercial space comprising 21% of the total square footage, buyers may have the opportunity to explore residential financing options. (id:56889)
Sotheby's International Realty Canada

