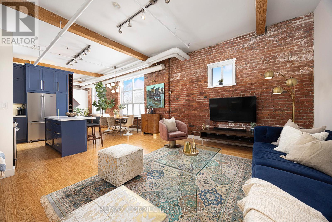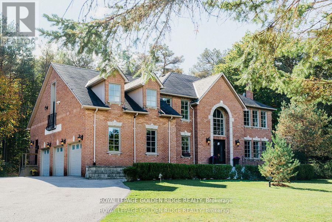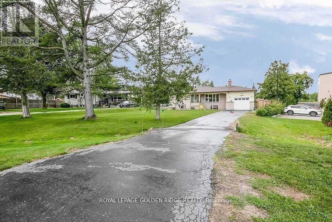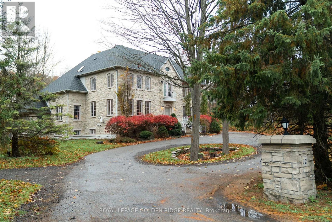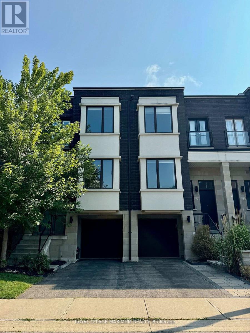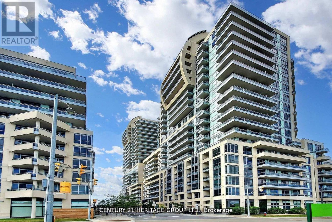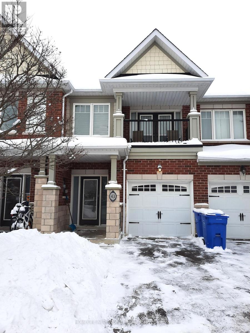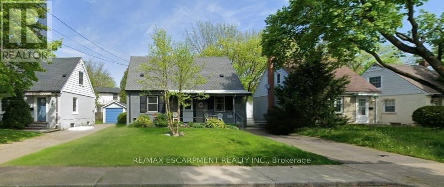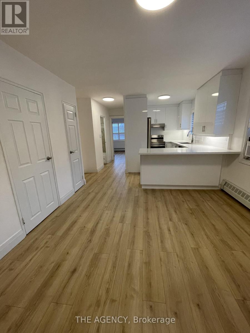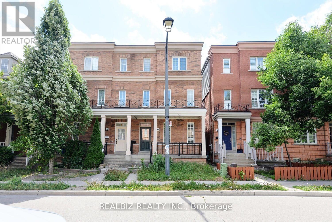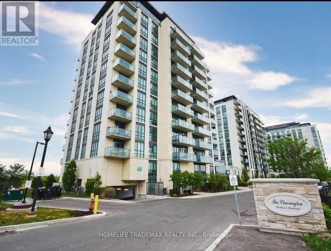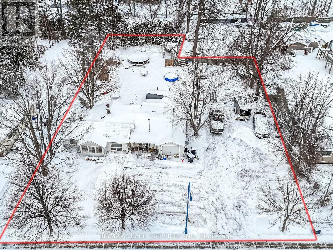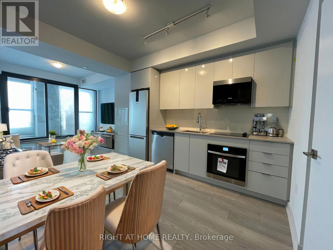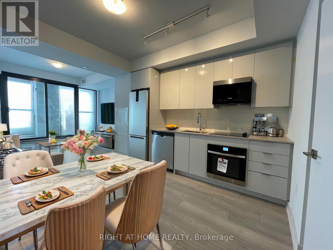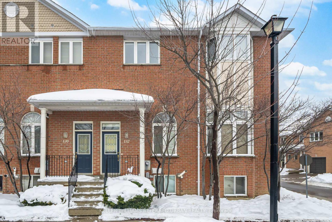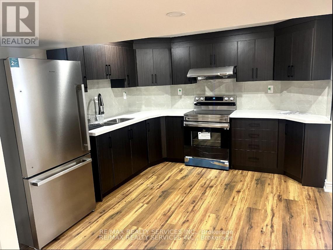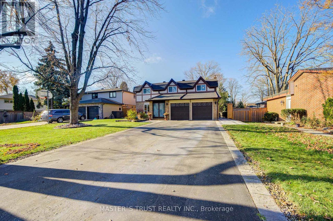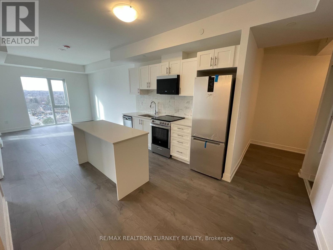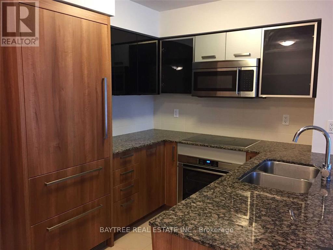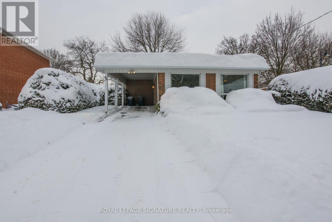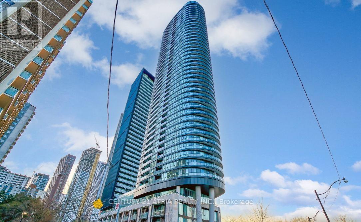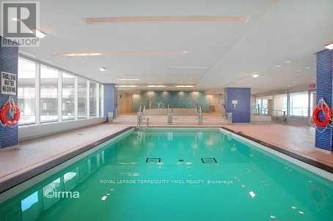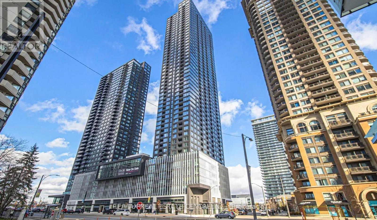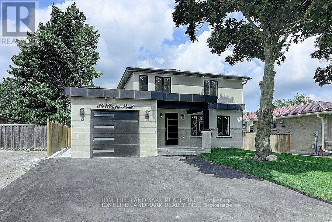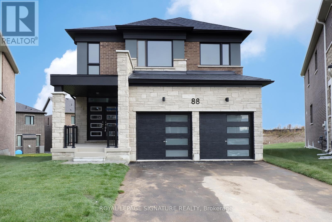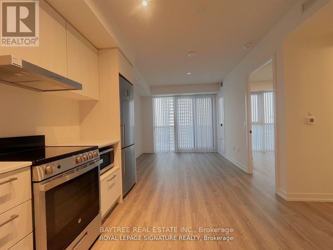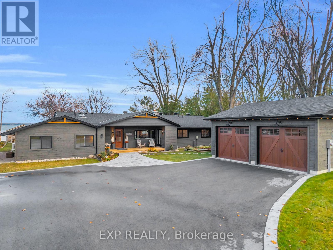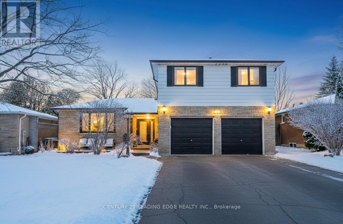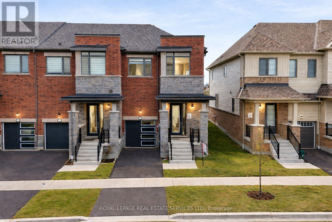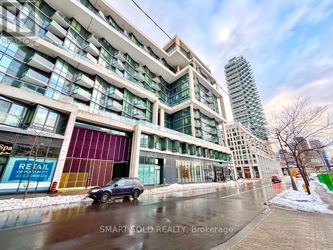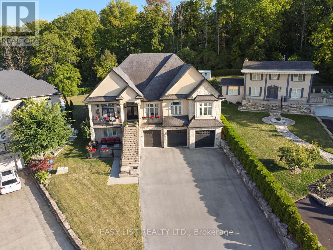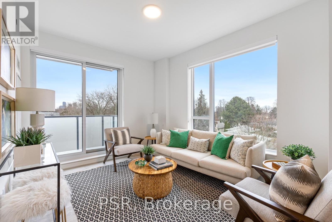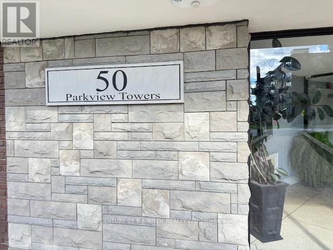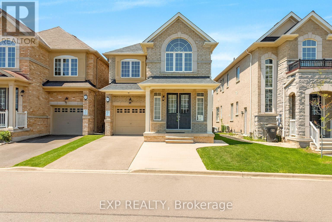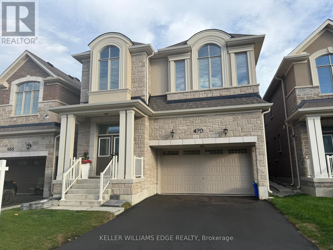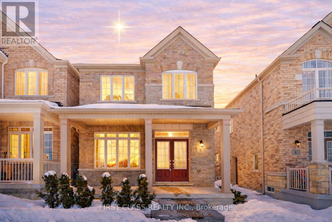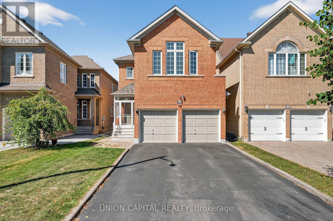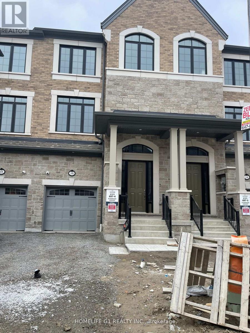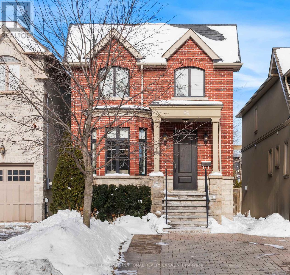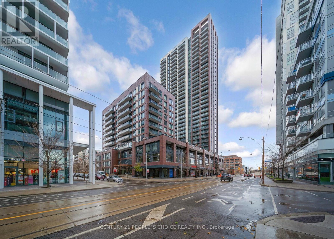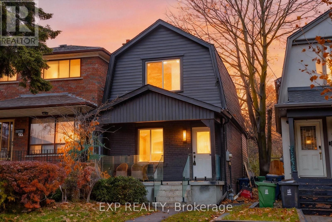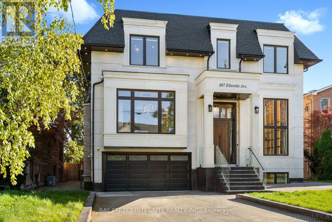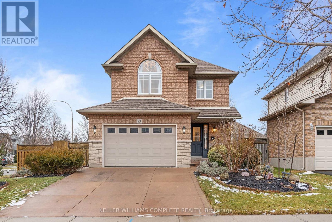302 - 426 Queen Street E
Toronto (Regent Park), Ontario
Welcome to 426 Queen Street East Suite 302 at the endlessly captivating Knitting Mill Lofts! With only 28 units spread across four floors, this hard loft conversion is perfect for those who prefer boutique living. Step inside this newly renovated post & beam loft & immediately notice the gorgeous exposed brick walls & painted spiral ductwork that says "New York". The kitchen has been fully updated with rich, deep blue custom millwork, brass pulls, & stainless steel appliances. A coveted gas range, dedicated wine storage, & large centre island will bring out your inner chef - dinner parties will never be the same. The oversized bedroom provides ample closet space, plus extra room for additional storage, a home office, home gym, or whatever your heart desires. The bathroom has been completely reimagined with heated floors & designer finishes, so whether you're getting ready for the office, a date, or a night out with friends, you'll feel amazing doing so. Oh, and there are two entrances to the unit as well, so you can use whichever tickles your fancy. High ceilings & huge windows with automatic blackout & solar blinds, plus unobstructed eastern views, mean lots of morning light - just imagine the sunbeams dancing across the brick walls. And not only is the loft itself beautiful, but so is the neighbourhood. You're only steps away from the Financial District, plus all of the best restaurants, shops, gyms, & amenities in Corktown. Imagine doing your weekly grocery stop just a short jaunt away at the famous St. Lawrence Market. Endless transit options are all around with the 501 Queen TTC streetcar right at your doorstep, plus the future Ontario Line Corktown Station & the 504 & 506 streetcar stops just a short walk away. Your inner runner or cyclist & your furry pup will be happy with so many parks, the Don Valley Trail, & Martin Goodman Trail all close by. Come see this breathtaking Knitting Mill Loft for yourself. Welcome home. (id:56889)
Royal LePage Connect Realty
8 Greenvalley Circle
Whitchurch-Stouffville, Ontario
Lucky Number 8. 5000 sqft +Total Living Space. Exquisite Home In Prestigious Trail Of The Woods Siting On 1.4 Acre Of Private Land Overlooking Greenery And Winding Driveway. Featuring Loft With Separate Entrance, 3 Car Garage, Numerous Wet Bar, Double Staircase, Oversized Windows. Dream Kitchen, Spacious Room Sizes And Prof Fin W/O Bsmt With Large Above Grade Windows, Bdrm, Recreation Rm, Bath And Wet Bar. On Doorstep Of Aurora Within Mins To Hwy 404, Go Trans And All Amenities. **EXTRAS** All Existing Fixtures and Appliances, Excluding Tenant's Belongings. (id:56889)
Royal LePage Golden Ridge Realty
2082 Lea Road
Innisfil (Alcona), Ontario
21000 Sqft Lot With Mixed Use Zoning. Second Access From Innisfil Beach Rd. Minutes To Beaches, Amenities, And Lake Simcoe. Enjoy Your Large Private Backyard With Deck, Stone Patio, Great For Family/Freinds/Bbq's. Fall In Love With This Desirable Family Friendly Neighborhood. Mu2 Zoning Allows For Various Residential/Commercial Uses. Updated Bungalow Featuring 2 Bdrm Basement Apartment with Separate Entrance. (id:56889)
Royal LePage Golden Ridge Realty
12 Forestview Trail
Whitchurch-Stouffville, Ontario
Exceptional 6,644 sq ft Forest Hill Estate nestled on 1.3 acres of lush, private grounds in the prestigious Trail of the Woods community. This one-of-a-kind residence features grand, light-filled rooms with floor-to-ceiling windows, custom millwork, and handcrafted built-ins throughout. Enjoy an all-season vaulted sun room, a spectacular second-floor terrace, and a spacious finished 27 * 17 loft/nanny suite with bath. Heated front porch and steps offer year-round comfort, while the professionally finished basement expands your living and entertaining options. The backyard is a true retreat with a pristine in-ground pool surrounded by manicured gardens and mature trees, creating the perfect balance of elegance, privacy, and resort-style living. (id:56889)
Royal LePage Golden Ridge Realty
274 Vellwood Commons
Oakville (Br Bronte), Ontario
Wow- This Executive Urban Townhouse By Treasure Hill Is Absolutely Stunning. With Approx 2000 Sq Ft Of Upgraded & Bright Living Space It Features 10ft Ceilings, A Gorgeous Kitchen That Is Highlighted By A Massive Centre Island W/Stone Waterfall Countertops And S/S Appliances. Main Level Also Includes A Family Room That Includes A Built-In Fireplace, Built-In Shelving And A W/O To A Balcony That Overlooks The Backyard And Ravine. It Also Includes A Stunning Master Bedroom With A Huge Walk-In Closet & Spa-Like Ensuite That Features A Large Enclosed Shower, Two Sinks And Freestanding Soaker Tub. The Finished Walk Out Basement Can Be A 4th Bedroom, Rec Room Or Office Depending On What Suits Your Needs. Dont Miss Your Chance To Live In This Luxurious & Modern Property!! (id:56889)
Royal LePage Maximum Realty
319 - 9201 Yonge Street
Richmond Hill (Langstaff), Ontario
Luxury Beverley Hills Residence In Richmond Hill. 5 Star Luxury Resort Inspired Amenities: Indoor & Outdoor Four-Seasoned Pool & Outdoor Deck, Chic Party Room & Lounge, Theatre Room, Fitness Centre. 24 Hour Concierge. 9' Ceilings, S/S Appliances, Hardwood Floors In Living Room And Bedrooms, Stackable Front Load Washer And Dryer. Close To Parks, Transit And Shops. (id:56889)
Century 21 Heritage Group Ltd.
43 All Points Drive
Whitchurch-Stouffville (Stouffville), Ontario
Stylish 3 Bedroom Freehold Townhouse Backing onto ravine, greenspace, front on a quite residential road. Excellent West Stouffville Location. Only 13 Minutes to Hwy 404. Bright Kitchen with Stainless Steel Appliances, one-year-old 36" French-door refrigerator, Bosch 24" 50 dB Tall Tub Built-In Dishwasher, upgraded with quartz countertops, marble mosaic tile backsplash. Breakfast Area Complete with Walk-Out to Patio Overlooking the Greenspace. Master With Two Double Closets, 4-Piece Semi-Ensuite. 4" built-in LED pot lights installed throughout the home. Finished basement with DRI- core subflooring for added comfort, bathroom featuring a walk-in shower. Steps To Walking Trails, Madori Park. Minutes To Main Street Shopping, Schools and Stouffville Go Station. (id:56889)
Homelife New World Realty Inc.
92 Gary Avenue
Hamilton (Ainslie Wood), Ontario
Available for rent: Spacious main floor and basement with a 2+1 bedroom layout and ample storage. Includes a full kitchen on the main level, two bathrooms, on-site laundry, a fully fenced yard with BBQ hookup, and ample parking. Heated detached garage may be available (inquire for details). Located at 92 Gary Avenue in the Ainslie Wood East neighbourhood, within walking distance to McMaster University and close to trails, golf course, grocery stores, shopping, restaurants, and places of worship. Tenant Pays: Cable TV, Garbage Removal, Heat, Hydro, Internet, Natural Gas, Snow Removal, Tenant Insurance, Water. (id:56889)
RE/MAX Escarpment Realty Inc.
2 - 2940 Dundas Street W
Toronto (Junction Area), Ontario
Live In One Of Toronto's Best Neighbourhoods! This Recently Renovated 1 Bedroom unit IsSituated In The Ideal Junction Neighbourhood. With A 93 Walkscore Just Steps To Parks, Grocery Stores, Gyms, Transit, Shops & Restaurants, This Location Is A Walker's Paradise. Only 8 Minute walk to Ttc Bloor Go/Up Train & 8 Min Ride To Union Station. Newer Flooring, QuartzCountertops, Fixtures, Bathroom And Appliances. Lots of natural light with front and rear private entrances. Heat and Water included in rent. Parking Available If Needed. Professionally cleaned and move-in ready! (id:56889)
The Agency
14 Herzberg Gardens
Toronto (York University Heights), Ontario
Client RemarksStunning semi-detached 3-storey home at 14 Herzberg Gdns, fully renovated with all new appliances, freshly painted interiors, and modern finishes throughout. This move-in ready home offers a bright and welcoming layout, ideal for families, professionals, or anyone seeking a stylish, updated space. Conveniently located near local amenities, it combines comfort, functionality, and modern living in one beautiful package. (id:56889)
Realbiz Realty Inc.
2936 Dundas Street W
Toronto (Junction Area), Ontario
Prime opportunity in The Junction for operators looking to establish or expand their presence in Toronto. Zoning allows for a wide range of uses. Population density in the area is about 25% above the city average. Strong year-round foot traffic, high visibility, and a loyal local customer base are steps away from The Junction's newest condo development. Surrounded by established boutiques, cafés, restaurants, and service businesses with steady daytime and evening activity. Rapid residential growth in the area continues to increase spending power. Ideal west-end location for operators seeking a vibrant, community-supported commercial market. Approximately 1675 sq ft on main floor + 1200 sq ft basement. The space was previously used as a dry cleaner and will require interior improvements. The landlord is willing to work with the tenant on improvement plans. Water is included. The tenant pays for utilities. (id:56889)
The Agency
308 - 65 Yorkland Boulevard
Brampton (Goreway Drive Corridor), Ontario
Step into this gorgeous 1+1 bedroom, 2-bath suite featuring an open-concept layout, soaring 9 ft ceilings, and floor-to-ceiling windows that fill the space with natural light. The modern kitchen includes a stylish island, stainless steel appliances, granite counters, and beautifully upgraded bathrooms. The generous den is perfect for a home office or can easily serve as a second bedroom. Engineered laminate flooring runs throughout the unit for a sleek, cohesive look. Residents enjoy access to fantastic building amenities, including two fitness centres, two party rooms, two guest suites, and even a pet spa for animal lovers. Located in a highly desirable area just minutes from major highways, essential conveniences, and scenic conservation trails, this home truly has it all. A definite must-see-you're going to fall in love! (Motivated seller!) (id:56889)
Homelife/response Realty Inc.
908 Innisfil Beach Road
Innisfil (Alcona), Ontario
Property located in a central downtown Alcona location with MU2 mixed-use zoning. The property is currently used for residential purposes and assessed at residential tax rates. Conveniently located near the Town of Alcona. May be of interest to investors. (id:56889)
RE/MAX Realty Services Inc.
4403 - 2920 Highway 7 W
Vaughan (Concord), Ontario
Welcome to CG Tower at the Vaughan Metropolitan Centre! This brand-new, high-level 1-bedroom residence offers spectacular unobstructed south-facing views of Toronto's skyline, the iconic CN Tower, and Lake Ontario. Featuring a modern open-concept layout with 580 sq. ft., this bright and stylish unit showcases floor-to-ceiling windows, soaring 9-ft ceilings, and a sleek contemporary kitchen with quartz countertops and stainless steel appliances. The spacious living area is flooded with natural light, while the generously sized bedroom includes a large walk-in closet. Step out onto the private balcony and enjoy breathtaking city views. Located in the heart of the VMC, CG Tower offers luxury, convenience, and connectivity, with premium amenities including a 24-hour concierge, outdoor pool, fully equipped fitness centre, party room, rooftop terrace with BBQs, work lounge, and children's playground. Steps to VMC Subway Station, transit, shopping (Costco, IKEA, Walmart), dining, and easy access to major highways. A rare opportunity for elevated urban living. The unit is currently tenanted. Some photos are virtually staged for illustration purposes only. (id:56889)
RE/MAX Realtron Jim Mo Realty
4403 - 2920 Highway 7
Vaughan (Concord), Ontario
Welcome to CG Tower at the Vaughan Metropolitan Centre! This brand-new, high-level 1-bedroom residence offers spectacular unobstructed south-facing views of Toronto's skyline, the iconic CN Tower, and Lake Ontario. Featuring a modern open-concept layout with 580 sq. ft., this bright and stylish unit showcases floor-to-ceiling windows, soaring 9-ft ceilings, and a sleek contemporary kitchen with quartz countertops and stainless steel appliances. The spacious living area is flooded with natural light, while the generously sized bedroom includes a large walk-in closet. Step out onto the private balcony and enjoy breathtaking city views. Located in the heart of the VMC, CG Tower offers luxury, convenience, and connectivity, with premium amenities including a 24-hour concierge, outdoor pool, fully equipped fitness centre, party room, rooftop terrace with BBQs, work lounge, and children's playground. Steps to VMC Subway Station, transit, shopping (Costco, IKEA, Walmart), dining, and easy access to major highways. A rare opportunity for elevated urban living. The unit is currently tenanted. Some photos are virtually staged for illustration purposes only. (id:56889)
RE/MAX Realtron Jim Mo Realty
132 - 83 Mondeo Drive
Toronto (Dorset Park), Ontario
Spacious, updated two-storey townhome offering a practical layout with a walk-out basement and clean, modern finishes throughout. The main level features an oak staircase, engineered hardwood flooring, and cathedral ceilings. The kitchen is sleek and functional, with quartz countertops, a contemporary backsplash, and a dedicated breakfast area that works well for everyday living. Upstairs, the primary includes his-and-hers closets and a 4-piece ensuite, offering plenty of storage and privacy. Additional highlights include convenient direct access to the garage from inside the home and ample storage throughout. Situated within a secure, well-managed community offering 24-hour gated security and concierge services, this home is ideally located just steps to TTC transit, shopping, dining, and everyday conveniences-an exceptional opportunity for turnkey living in Scarborough. (id:56889)
Keller Williams Referred Urban Realty
22 Medina Place
Brampton (Central Park), Ontario
Legal walkout basement apartment for lease-rare find! This beautifully renovated and freshly painted 1-bedroom unit offers a bright, well-lit, and highly livable space. The spacious bedroom features ample closet storage. Situated on a quiet, child-safe court with a pool-sized lot. Includes separate laundry facilities. Upper level is rented separately with no interference. Seeking A+ tenants; employment verification, rental application, credit report, and references required. (id:56889)
Save Max Empire Realty
Bsmt - 18 Treegrove Crescent
Brampton (Fletcher's Meadow), Ontario
1 year old 2 bedroom legal basement apartment located by wanless/creditview in brampton. large windows bring in plenty of natural lighting. LED pot lights throughout. Kitchen features stainless steel appliances and quartz counters. Open concept floor plan. Egress windows. En-suite laundry with newer washer and dryer. 1 parking space included. 2nd parking space is a nominal amount of $50/month. 35% of hydro. Looking for respectful tenants to treat this beautiful unit as a home. (id:56889)
RE/MAX Realty Services Inc.
72 Rose Way
Markham (Markham Village), Ontario
Wow! This lovingly maintained & fully updated home sits on a rare 57'x265' park-like lot, offering 4 bedrooms, 4 bathrooms, a 20'x40' pool, a sauna, a backyard Bunkie, a two-car garage, and an extra-long driveway for 6+ cars. Ideally located on a quiet street steps from Historic Main Street Markham, top schools, hospital, community centre, transit, and scenic parks, it combines convenience and refined living. With over 3000 sq.ft. of living space, upgrades include new bay windows with built-in quartz window seats, a premium roof (2023), custom kitchen with quartz counters and stainless-steel appliances with GE Profile gas stove, LG double-door fridge (2023), new doors and hardware, wood trims, crown moldings, and a hardwood staircase with wrought-iron balusters. A solar tube on 2nd floor hallway brings abundant natural light, reinforced subfloors on both levels. Waterproof under placement in basement. Hardwood floors throughout, 2x2' porcelain tiles in hallways, kitchens, and bathrooms. LED pot lights, crystal chandeliers, Zebra blinds, and four fully renovated bathrooms with glass shower enclosures. Build-in glass cabinets and a Napoleon fireplace in the family room. Smooth ceilings throughout. Inside entry to garage. The finished lower level offers a spacious rec area, wet bar, a 3-piece bath, sauna room, and a large utility/storage room. Exterior enhancements include a professionally maintained lawn with retaining-wall perennial and vegetable gardens, interlocking patios and walkway leading to the pool, and interlocking entrance on each side to the backyard. A 650sf deck and pergola, freshly resurfaced and painted, two metal gazebos. A three-season pinewood Bunkie (160 sq.ft. plus 80 sf attic), legally built in 2023 with its own deck, adds a private retreat to the backyard. Mechanical updates include a new furnace (2025) & hot water tank (2021), ensuring peace of mind. Don't miss the chance to own this one-of-a-kind turn-key property with ultimate lifestyle! (id:56889)
Master's Trust Realty Inc.
1001 - 705 Davis Drive
Newmarket (Huron Heights-Leslie Valley), Ontario
Spectacular Sunsets & Modern Living at Kingsley Square in the heart of Newmarket! Be the first to live in this brand new, never-occupied 1-bedroom + den condo with approximately 700 sq ft open-concept layout. This stunning suite offers 9 ft smooth ceilings and desirable west exposure, filling the space with afternoon light and breathtaking sunset views over the town. Step onto your private balcony and unwind as the sky transforms each evening.Inside, the modern kitchen features stainless steel appliances, white quartz countertops, and an upgraded island with breakfast bar, seamlessly connecting to the bright living area framed by floor-to-ceiling windows. The versatile den is perfect for a home office, guest room, or quiet retreat. Enjoy 9 ft Smooth Ceilings & Contemporary finishes throughout, including luxury vinyl plank flooring, ensuite laundry, and thoughtfully designed living space.One parking space and a locker are included, offering extra storage and added convenience. Kingsley Square is Newmarket's premier lifestyle community, with amenities including a fitness centre, yoga studio, entertainment lounge, pet wash, party room and guest suites. BBQ on the Rooftop Terrace, where a firepit and comfortable seating beckon residents for alfresco dining and rejuvenating time outdoors. Amenities are currently under development and will be available in the coming months. Ground-floor commercial shops and nearby plazas provide easy access to restaurants and services. Ideally located across from Southlake Regional Health Centre, steps to Davis Drive Transit and Newmarket GO Station, and minutes to Historic Main Street, Fairy Lake Park, Tom Taylor Trail, Upper Canada Mall, Highway 404, and the new Costco. A perfect opportunity for professionals and commuters seeking upscale, easy living. Start your next chapter at Kingsley Square! (id:56889)
RE/MAX Realtron Turnkey Realty
1611 - 5162 Yonge Street
Toronto (Willowdale West), Ontario
One Bedroom Luxury Gibson Square South Tower Best Location, Direct Access To Subway Station, Close To Library, Loblaw, Civic & North York Center, Restaurants, Theater, Shopping Center & Schools*. 5 Star Amenities Including Games Room, Guest Room, Gym/Yoga Room, Card Snooker Room, Theater Room, Indoor Swimming Pool, Sauna, Guest Suite & More. 24 Hrs Concierge & Security System 1 Parking & 1 Locker Included! (id:56889)
Homelife Landmark Realty Inc.
22 Bellbury Crescent
Toronto (Don Valley Village), Ontario
*Beautiful on Bellbury! *Rare 4+1 Bedroom Backsplit in Sought after Oriole Gate Community Primary bedroom has ensuite and a walk-in closet which is so hard to find in this fantastic neighbourhood Huge pie-shaped lot backs onto the park- Neighbours only on one side* Excellent daycares and schools (including French immersion, Public, Newly Built Catholic school and even a high school with the esteemed STEM+ program) *Walk to the Sheppard Subway, Oriole GO station, ravine trails, parks, water park, tennis, community centre and so much more! *Minutes to the Don Valley Parkway/401/404/407* Pillar to Post Home Inspection available! (id:56889)
Royal LePage Signature Realty
3305 - 575 Bloor Street E
Toronto (North St. James Town), Ontario
This Luxury 1 Bedroom + Den Condo Suite Offers 567 Square Feet Of Open Living Space. Located On The 33rd Floor, Enjoy Your Views From A Spacious And Private Balcony. This Suite Comes Fully Equipped With Energy Efficient 5-Star Modern Appliances, Integrated Dishwasher, Contemporary Soft Close Cabinetry, Ensuite Laundry. (id:56889)
Century 21 Atria Realty Inc.
3709 - 55 Bremner Boulevard
Toronto (Waterfront Communities), Ontario
Maple Leaf Square! Luxury waterfront living in the heart of downtown, steps from Scotiabank Arena with walkable access to the Financial District, Rogers Centre, Union Station, and the PATH. Enjoy the convenience of direct indoor access to Longo's supermarket. Excellent high floor 1-bedroom layout facing south with spectacular lake and city views. Features include 9' ceilings, hardwood flooring throughout, stainless steel kitchen appliances, granite countertops, generous storage and pantry space, and a stacked washer and dryer. An ideal home for professionals, investors, or anyone looking to enjoy the best of downtown waterfront living. (id:56889)
Royal LePage Terrequity Ymsl Realty
1305 - 395 Square One Drive
Mississauga (City Centre), Ontario
Welcome to Unit 1305 at STAK36 Condominiums in the heart of Square One. This bright, never-lived-in suite features a functional open-concept layout, two spacious bedrooms, two full bathrooms, and large windows offering plenty of natural light. Modern kitchen with sleek cabinetry, quartz countertops, and ample storage, ideal for everyday living and entertaining. Includes one parking space and one locker.Prime location steps to Square One Mall, Sheridan College, Celebration Square, GO Bus Terminal, transit, and upcoming LRT, with easy access to Hwys 403/401/QEW.Outstanding amenities include 24/7 concierge, fitness centre, climbing wall, basketball court, rooftop terrace, BBQ area, co-working spaces, kids' zone, sauna, and more. (id:56889)
RE/MAX Real Estate Centre Inc.
20 Heggie Road
Brampton (Madoc), Ontario
Beautiful, Stunning, Fully Renovated 4+2 Bedrooms Detach House. New Windows, New Doors, New Roof, 2 New Kitchens, 2 Laundry Areas, Quartz Counter Tops, Pot Lights, New Fence, New 125Amp Upgraded Electrical Panel, Electrical Service Wire Upgrade, Upgraded Plumbing, Upgraded Insulation, Smoke Detectors Throughout, New Driveway, Walk-Out To Backyard. The Home Features A Legal Separate Unit Basement Apartment(2 Bedrooms) ,Locate In Centre Of Brampton.(Hwy410/Queen).!! No Pet, No Smoking !! (id:56889)
Homelife Landmark Realty Inc.
88 Mcbride Trail
Barrie, Ontario
This pristine detached 2-storey residence, built in 2024, offers modern luxury and convenience. Set on a premium lot, the property features an attached 2-car garage and a double-wide driveway. Conveniently located close to shopping, restaurants, public transit, schools, and more, this home offers unparalleled accessibility. With easy access to Hwy 400 and Hwy 27. The heart of the home is the impressive eat-in kitchen, which boasts a massive island, sleek quartz countertops, stainless steel appliances, a built-in breakfast bar, and a cozy dining area. The adjacent living room is equally inviting, with a natural gas fireplace and a walk out to the backyard. (id:56889)
Royal LePage Signature Realty
1617 - 195 Commerce Street
Vaughan (Vaughan Corporate Centre), Ontario
Festival! Newest Master-Planned Community In Vaughan Metropolitan Centre That Covers Over 100 acres, Multi-faceted mixed-use Community, Its Striking Towers and Connecting Podium will meet a Highly Animated The Development Will be a Lively Cultural Hub, Surrounded by Arts and Entertainment- Including a New Community Centre and School- and also Encompass 45 acres of Parkland and 17 kms of Trails and Bike Lanes. Move In And Enjoy The Near Amenities: Entertainment Options, Fitness Centres, Retail Shops, and Much More. Nearby there is a Cineplex, Costco, IKEA, mini putt, Dave & Busters, Eateries and Clubs. Local attractions like Canadas Wonderland and Vaughan Mills shopping centre And Much More!!! (id:56889)
Homelife Landmark Realty Inc.
621 Duclos Point Road
Georgina (Pefferlaw), Ontario
Welcome To 621 Duclos Point Road - A Rare Lake Simcoe Waterfront Masterpiece. Completely Renovated From Top To Bottom, This 4-Bedroom, 3-Bath Stunner Offers 100 Feet Of Owned Waterfront, A Private Boathouse, A Solid Concrete Break Wall, And A 120 Ft Dock For Unmatched Lakefront Living. No Detail Was Overlooked In The More Than $500,000 In Upgrades, Including A Brand-New 2-Car Garage, High-End Finishes, Premium Materials, And Thoughtful Craftsmanship Throughout.Step Inside To A Bright, Modern, Open-Concept Design That Blends Luxury With Lakeside Comfort. The Chef-Inspired Kitchen, Contemporary Flooring, Upgraded Lighting, And Custom Finishes Create An Elevated Living Experience From Every Room. With Four Spacious Bedrooms And Three Beautifully Updated Bathrooms, This Home Offers The Perfect Layout For Family, Guests, Or A True Four-Season Retreat.Outside, The Property Continues To Impress - Featuring Stunning New Landscaping, Mature Trees, And Unobstructed Views Over Lake Simcoe's Shimmering Shoreline. Enjoy Sunrise Mornings,Evening Sunsets On The Front Porch, Peaceful Waterfront Living, And The True Beauty Of Duclos Point.This One Is A Showstopper - A Turn-Key Waterfront Four Season Dream In One Of Georgina's Most Coveted Locations. (id:56889)
Exp Realty
263 North Street
Whitchurch-Stouffville (Stouffville), Ontario
W-I-N-N-E-R of The Property Brothers' new tv series Top of the Block!! Welcome to 263 North Street - Your perfect family home search stops here. This stunning detached 4+2 bedroom, 4 bathroom side-split showcases meticulous attention to detail, with nothing overlooked. Offering nearly 3,000 sq ft of total living space, the home features a highly functional layout, smooth ceilings, fresh paint & extensive upgrades throughout.The gourmet kitchen is a chef's dream with built-in stainless steel appliances, quartz countertops, pot lights, crown molding, an open concept design with dining area & a family room sun filled with natural light, gorgeous fireplace, pot lights & a large picture window overlooking the front yard. The inviting main living area includes custom built-in bookshelves, a barn door, pot lights, a laundry area, a 2-piece powder room & a walk-out to the beautiful backyard oasis. The primary bedroom is a true retreat & features an amazing balcony with views of the pool & expansive backyard, built-in closet with organizers & tv, a brand new, spa like 4 piece ensuite with glass shower, double vanity, heated floors & a fancy smart toilet. The upper level also accommodates 3 additional generous size bedrooms & an upgraded main bath. The lower levels provide exceptional versatility, featuring a spacious 5th bedroom, gym, recreation room with pool/ping-pong table, a home theatre with projector, screen & custom sectional included, a 4-piece bathroom, utility room & ample storage. Step outside to your private backyard retreat, complete with an 18x36 swimmers pool, maintenance-free aluminum fencing, gazebo, seating area, projector and screen, firepit, bar & custom shed-perfect for entertaining or relaxing with family & friends. Situated on a 60x105 ft lot with a 2-car garage and parking for up to 6 smaller vehicles (or 4 large trucks), this home is nestled in a mature Stouffville enclave close to excellent schools, parks, trails, shops, restaurants & so much more! (id:56889)
Century 21 Leading Edge Realty Inc.
1068 Lockie Drive
Oshawa (Kedron), Ontario
Modern Living With Style, Space & Unbeatable Convenience! Welcome to this stunning 2023-built end unit townhouse offering 3 spacious bedrooms and 3 bathrooms, ideally located in the heart of Oshawa. Freshly painted throughout, this home features brand-new flooring and a new dishwasher, delivering a truly move-in-ready experience. The open-concept main floor showcases a beautiful contemporary kitchen complete with stainless steel appliances, a large center island, and a built-in pantry-perfect for everyday living and entertaining. The expansive living and dining areas are flooded with natural light from oversized windows, creating a bright and inviting atmosphere.Upstairs, the third level offers a sun-filled primary bedroom with a large closet, along with well-sized second and third bedrooms, ideal for families, guests, or a home office setup.Conveniently located near Highway 407, public transit, schools, parks, Ontario Tech University, and Durham College. Enjoy easy access to everyday amenities including Cineplex, Costco, Walmart, FreshCo, Home Depot, Superstore, and LCBO.A perfect blend of modern design, comfort, and location-this home is not to be missed! **Virtual Staging in bedrooms*** (id:56889)
Royal LePage Real Estate Services Ltd.
844 - 15 Merchants' Wharf
Toronto (Waterfront Communities), Ontario
Beautiful Lake View Tridel Built Luxury "Aqualina At Bayside", One Bedroom Unit With Den, Parking, Great Location for Small Family or Singles, Unlimited Internet Included. Convenient Access To Waterfront, Sugar Beach, George Brown College, Loblaws, Gardiner Expressway, Ferry Terminal, Cn Tower View and Much More (id:56889)
Century 21 The One Realty
60 Banbury Road
Brantford, Ontario
Welcome to this beautifully updated backsplit semi-detached home, offering exceptional value and versatility-perfect for first-time home buyers, downsizers, or investors. Located in Brantford's desirable north end, this home is set in a well-established neighbourhood known for its convenience, parks, schools, and easy access to shopping and major routes. This well-maintained property features three generous bedrooms, one full bathroom, and multiple living spaces designed for comfortable everyday living. The main floor showcases a bright and functional kitchen, a combined living and dining area ideal for entertaining, and convenient access to the backyard. Upstairs, you'll find three spacious bedrooms and a full bathroom, providing a practical and private family layout. The lower level adds valuable additional living space with a cozy family room, along with laundry and ample storage. This home has seen extensive upgrades throughout, enhancing both comfort and peace of mind. Improvements include updated flooring, trim, a renovated kitchen, finished basement, newer furnace and air conditioning, upgraded windows and doors, improved attic insulation, water softener, and water heater. The exterior has also been refreshed with a newer driveway, walkway, porch step, and fencing. (id:56889)
RE/MAX Escarpment Realty Inc.
82 Margaret Avenue
Hamilton (Stoney Creek), Ontario
For more info on this property, please click the Brochure button. This custom-built multi-generational luxury home offers the perfect blend of city living and cottage-like tranquility, backing directly onto the escarpment for unparalleled privacy and natural beauty. With a spacious 3-car garage and room for up to 9 additional vehicles in the driveway, its ideal for large families or entertaining guests. The grade-level separate entrance leads to a beautifully finished lower level with in-law suite potential, a private terrace and radiant in-floor heating throughout. Upstairs, the home features coffered ceiling in the primary bedroom, dining room, and a versatile room that can serve as a fourth bedroom or home office. Designed with entertaining in mind, the open-concept luxury kitchen flows seamlessly into the vaulted-ceiling family room, filled with natural light from large windows. The kitchen boasts high-end appliances including a double oven, Dacor gas cooktop, Miele steam oven, garburator, dishwasher and wine cooler. A walk-in pantry with plumbing rough-in offers potential for a second sink. Outside, the premium -sized lot is a blank canvas, ready for your dream oasis to come to life. Located just 45 minutes from both Toronto and Niagara Falls, this exceptional property is close to a new GO Station, shopping, wineries, walking trails, a marina, beach, water park and vibrant waterfront dining. Families will appreciate nearby Catholic, Public, and French Immersion schools, along with two high schools and a college focused on skilled trades and apprenticeships. This home truly combines luxury, location, and lifestyle. (id:56889)
Sutton Group-Admiral Realty Inc.
525 - 4365 Bloor Street W
Toronto (Markland Wood), Ontario
Elevated Living, Exceptional Rewards! Sign A 14-Month Lease And Receive Two Months Free Rent, Three Months Free Parking, Six Months Free Locker, PLUS For A Limited Time, Complimentary Wifi. Welcome To The Markwood - A Thoughtfully Designed Rental Community Nestled In The Heart Of Markland Wood. Be The First To Call This Beautifully Appointed 3 Bedroom, 2 Full Bathroom Suite Home. This Exceptional Suite Features A Smart, Open-Concept Layout Designed For Comfortable Everyday Living. The Modern Kitchen Is Finished With Sleek Quartz Countertops & Large Island, Full Size Stainless-Steel Appliances, Including A Dishwasher, Creating A Space That's Both Functional And Stylish. Three Well-Proportioned Bedrooms Provide Generous Closet Space, Including A Primary Bedroom With An Ensuite Bathroom, While A Second Spa-Inspired Bathroom Adds Convenience And Comfort. Extending Your Living Space Outdoors, Spacious Balcony Offers The Perfect Setting For Relaxing Or Entertaining At Home. This Suite Is Truly Move-In Ready, Complete With All Light Fixtures, Roller Blinds, And In-Suite Stacked Laundry Included. Individually Controlled Thermostats Ensure Year-Round Comfort - Cool Summers And Cozy Winters, Exactly How You Like It. Residents Enjoy Access To An Impressive Collection Of State-Of-The-Art Amenities, Including A Fully Equipped Fitness Centre And Yoga Studio, Party Room And Social Lounge, Media/Movie Room, Co-Working Space, Children's Play Area, And A Pet Wash Station. Coming Late Spring 2026, Outdoor Amenities Will Further Enhance The Community With An Outdoor Courtyard And BBQ Area, Children's Playground, And A Fenced Dog Run. Tenant To Pay Hydro And Water. Perfectly Located Steps From TTC, Parks, Schools, And Everyday Conveniences, The Markwood Offers Elevated Rental Living In A Well-Connected, Family-Friendly Neighbourhood. (id:56889)
Psr
Basement - 18 Cobbler Street
Brampton (Fletcher's Creek Village), Ontario
Beautiful 2-bedroom, 1 bathroom family home available for rent in a desirable neighborhood. Features a spacious layout, bright living areas, modern kitchen, generous-sized bedrooms, and well-maintained bathrooms. Private backyard, parking included, and close to schools, parks, shopping, and transit. Perfect for families or professionals! (id:56889)
RE/MAX Realty Specialists Inc.
508 - 50 Gulliver Road
Toronto (Brookhaven-Amesbury), Ontario
Rare opportunity, comfort and convenience in this spacious one-bedroom condo, complete with one parking spot as exclusive surface. This Bright, open-concept living space, positive features are balcony east view, large windows flooding the area with natural light, a well designed galley kitchen, with a sitting area to have dinners with the family/friends lets not forget the walkout to the balcony, Pot lights. Generous size rooms, Laundry; extra coin units main floor of condo building. (id:56889)
Century 21 B.j. Roth Realty Ltd.
1 - 350 Ladycroft Terrace
Mississauga (Cooksville), Ontario
Absolute Show Stopper!! One of a kind town home with three big size bedrooms, master bedroom with 4 pc ensuite in the heart of Mississauga ** Gorgeous Layout, Attractive 3-Story Town Home. ** Close To Major Hwys, Trillium Hospital, Downtown and Transit!! GO Stations, Sherway Gardens **Road Maintenance & Garbage Removal Fee $245/month **Huge Lot Size!! Corner lot with lots of parking available **Stainless Steel Appliances with Granite countertop kitchen with breakfast area walkout to patio** (id:56889)
Tfn Realty Inc.
15 Benhurst Crescent
Brampton (Brampton North), Ontario
This Beautiful Less Than 5 Yrs Old ,4 Bedrooms and 3 washrooms Detached House(Upper Level)is located in the Most Prestigious Community of Northwest Brampton. This House comes with lot of Upgrades including Double Door Entrance, Hardwood on Main Level, Oak Staircase, 9 Ft ceiling on Main Floor, Fireplace, No side walk, Open concept Living and Kitchen Space, Good Sized Bedrooms, Upgraded Kitchen With Extended Cabinets, Stainless Steels Appliances, Tons Of Natural Light Throughout. Very Close To Mount Pleasant Go Station. Close To Transportation, Bus Stops, Go Terminal, Parks and all major amenities. (id:56889)
Exp Realty
Upper - 470 Violet Gate
Milton (Walker), Ontario
Looking for the perfect place to call home in Milton? This beautiful house is an ideal rental for anyone seeking comfort, convenience, and modern living. Step inside and you'll find a home designed for a comfortable lifestyle. With ample bedrooms and a stunning upgraded kitchen, this house is perfect for all your hosting needs. The primary bedroom is a true retreat, featuring a spacious ensuite bathroom with enough room for two people. Located in a friendly Milton neighbourhood, you'll be close to everything you need. The home is just a short walk or drive from schools, parks, and a variety of nearby shopping centres, making daily errands and weekend outings a breeze. This home comes equipped with a convenient Tesla charger. The basement will be constructed into a legal basement apartment and used a separate dwelling. Upstairs tenant is responsible for 75% of utilities including gas, hydro and water heater rental. (id:56889)
Keller Williams Edge Realty
8 Elphee Lane
Markham (Cornell), Ontario
Desirable Location in the Heart of Cornell, Markham! Beautiful detached home facing the park with picturesque views. Features 9-ft ceilings on main floor, sun-filled living space, and open-concept kitchen with large center island. Offers 4 spacious bedrooms including 2 primary suites; main primary bedroom with 5-pc ensuite. South exposure, double garage, and side entrance with potential for basement apartment. Conveniently located near Markham-Stouffville Hospital, Cornell Community Centre, parks, top-rated schools, transit, and highways. (id:56889)
RE/MAX Excel Realty Ltd.
58 Golden Oak Avenue
Richmond Hill (Rouge Woods), Ontario
Located in a mature and highly desirable pocket of Richmond Hill's sought-after Rouge Woods community, this well-maintained 3-bedroom, 3-bath home offers approximately 2,600 sq.ft. of total living space and has been freshly painted throughout. Owned by the original owners, the property reflects pride of ownership and features unique 12-foot arched cathedral ceilings in both the family room and primary bedroom. The spacious primary suite includes a beautifully renovated ensuite (2024). A finished basement provides versatile space for a rec room, home office, or additional living area, while the large backyard patio with BBQ nook is ideal for summer gatherings. Surrounded by top-rated schools including Silver Stream Public School, Bayview Secondary School, and Beverly Acres Public School, this home offers an excellent combination of comfort, space, and a desirable family-friendly location. This starter home is definitely worth a look! (id:56889)
Union Capital Realty
16 Morrison Crescent
Whitby, Ontario
HIGH END luxury town house 3 plus 1 bedroom, 3 bathrooms. Almost a year old in new subdivision at northeast of tauntan and country lane in Whitby. Three spacious bedroom open concept, kitchen with separate living area with fireplace. Smart home wired with front door cameras, smart thermostat GDO, center vacuum etc. (id:56889)
Homelife G1 Realty Inc.
84 Vanderhoof Avenue
Toronto (Leaside), Ontario
A refined 2013 custom-built residence in the heart of Leaside, this home pairs classic red brick charm with a sophisticated, family-forward layout. Light-filled interiors, well-scaled rooms & considered finishes create an effortless sense of comfort and understated luxury. With a 95 Walk Score, this home is positioned just steps to Leaside Village, the Eglinton LRT & within the Bessborough school district - it offers a lifestyle defined by ease & long-term appeal. Inside, the layout is exactly what families look for - bright, functional & beautifully proportioned. At the front of the home, the formal living & dining rooms make an immediate impression: elegant, light-filled spaces that feel both polished & welcoming. The large eat-in kitchen features island seating & a sunny breakfast area that naturally becomes the everyday gathering spot. It flows seamlessly into the sunlit family room, complete with a gas fireplace, custom built-ins & a walkout that extends living outdoors. The backyard offers wonderful privacy & has been thoughtfully improved with a brand-new sports court, adding a true lifestyle element that's perfect for kids, training or casual recreation. The 2nd level is exceptionally well-appointed, offering four bright bedrooms with vaulted ceilings, generous closet space & oversized windows throughout. The primary suite is a highlight, featuring a walk-in closet & a beautifully finished 5-piece ensuite with heated floors that feels polished, private & indulgent. A 5-piece family bath enhanced with a skylight & a convenient laundry closet complete the floor. The heated lower level provides excellent flexibility, offering two additional bedrooms that can easily serve as guest space, home offices or a gym, along with an additional laundry room, a full 4-piece bathroom & a spacious recreation room. An exceptional South Leaside home in one of Toronto's most established neighbourhoods - solidly built, well-located & perfectly suited to modern family life. (id:56889)
Sotheby's International Realty Canada
323 - 35 Tubman Avenue
Toronto (Regent Park), Ontario
Welcome to this beautifully designed suite in the prestigious condo building by Daniels. This 1-bedroom + den (can be used as a 2nd bedroom, kids' room, or office) with 2 full bathrooms offers the perfect blend of style, comfort, and functionality - ideal for a working professional or couple seeking modern downtown living in a quiet pocket of the city. The bright and spacious layout features floor-to-ceiling windows with roller blinds, 9-ft ceilings, and fresh contemporary finishes throughout. Enjoy a sleek modern kitchen with quartz countertops, custom backsplash, quartz island, modern cabinetry, state-of-the-art appliances, and a full-size washer and dryer. The primary bedroom includes a solid door and a 4-piece ensuite, providing both privacy and convenience. Located in the vibrant, newly transformed Regent Park neighbourhood, just steps to Toronto Metropolitan University (TMU), George Brown College, Toronto Eaton Centre, grocery stores, retail, dining options, public transit, and beautiful nearby parks - offering the best of urban living and convenience. Residents enjoy access to luxurious amenities, including a concierge, fitness centre, rooftop terrace with BBQ, party room, meeting room, kids' zone, and children's play area. Includes: Parking & Locker. Come see it - you'll be impressed! (id:56889)
Century 21 People's Choice Realty Inc.
47 Eldon Avenue
Toronto (Crescent Town), Ontario
The fully finished basement serves as a private retreat with a large bedroom, full ensuite, and laundry-ideal for rental potential. Rare parking for 4 vehicles at the rear! Massive potential to verify for a future garage or laneway suite. Recent upgrades include brand new A/C and modern glass railings. Perfectly located steps from Victoria Park Subway, Dentonia Park, Shoppers World, and all the vibrant amenities of the Danforth. Vacant and ready for immediate possession. Property sold as-is. Don't miss this turn-key opportunity! (id:56889)
Exp Realty
207 Ellerslie Avenue
Toronto (Willowdale West), Ontario
Exceptional custom luxury home featuring 4+1 bedrooms and 7 bathrooms on a rare 50*300 ft lot in prestigious Willowdale West, just steps to Yonge Street. This masterpiece offers approx 10 ft ceilings on the main, second, and basement levels, with a striking 14 ft ceiling in the office. The main floor features elegant chevron-patterned hardwood, a grand foyer with electrically heated tile, and an open-concept living area filled with natural light. The chefs kitchen showcases Wolf appliances, a Sub-Zero fridge, a stunning quartz waterfall central island, and fully customized cabinetry. The primary suite boasts a walk-in closet with custom built-ins and skylight, plus a spa-inspired ensuite. Each of the three additional bedrooms includes its own ensuite and built-in closet for privacy and comfort. The basement features hydronic heated floors, a nannys room with separate entry and ensuite, and large recreation areas. Walk out to a two-tier wood patio leading to a sparkling pool in an oasis-like private backyard, perfect for family gatherings and entertaining. Equipped with HRV system and two sets of furnaces for optimal climate control. Easy commute via Hwy 401, TTC, and nearby subway stations. Only 4 minutes to Claude Watson School for the Arts, and close to top-ranked schools, parks, and urban conveniences. Exceptional craftsmanship and meticulous attention to detail throughout. (id:56889)
Mccann Realty Group Ltd.
83 Udell Way
Grimsby (Grimsby East), Ontario
Prestigious Dorchester Estates! This exceptional home offers refined living in one of Grimsby's most desirable communities. Set on a private lotwith stunning views of the Escarpment from all sides, mature perennial gardens and an in-ground sprinkler system, the home blends elegancewith ease. Walking distance to the Bruce Trail, parks, YMCA, top-tier schools, and the new state-of-the-art hospital. The home is an entertainerdelight with a 14x28 ft in ground heated pool surrounded by mature trees, offering you exceptional privacy. Turn key! 4 bathrooms renovated orbrand new (2025), carpet free, freshly painted. Modern kitchen, marble backsplash, stainless steel appliances. Other major updates include newpool equipment (pump 2025 and furnace 2024). Features an additional second upper-level laundry. Additional finished lower level with a newbathroom/ laundry, gas fireplace, strong potential for an in-law or as an income suite. A rare offering combining privacy, lifestyle, and long-termvalue (id:56889)
Keller Williams Complete Realty

