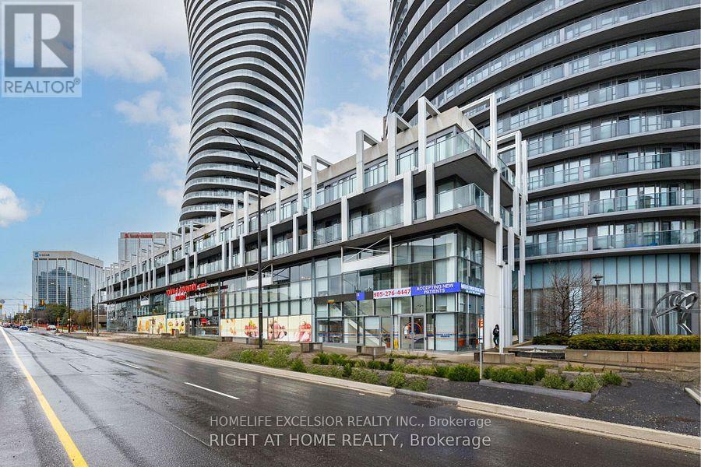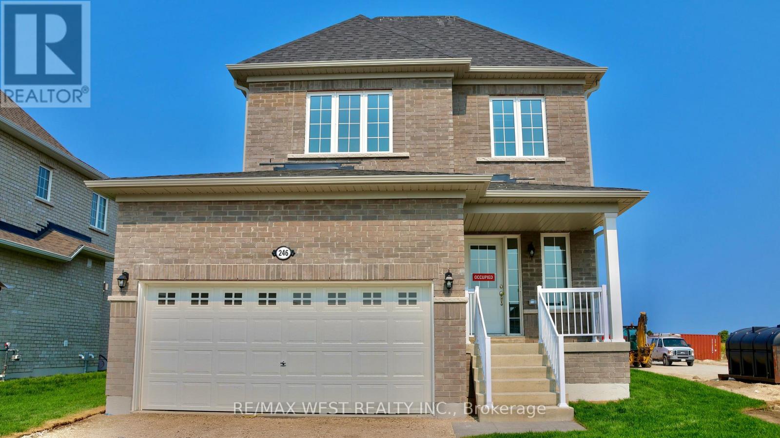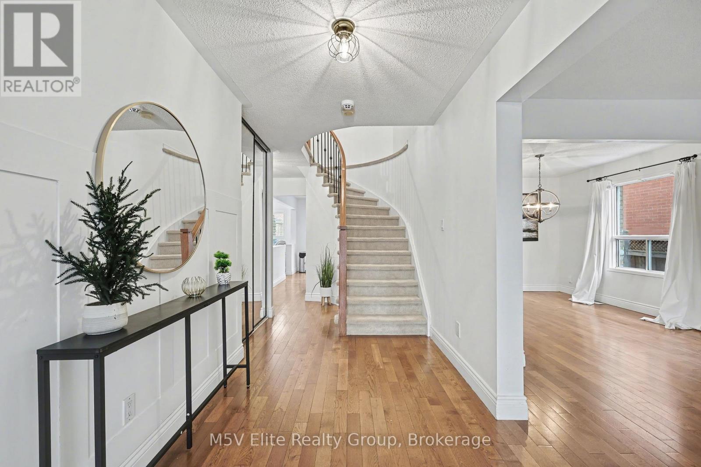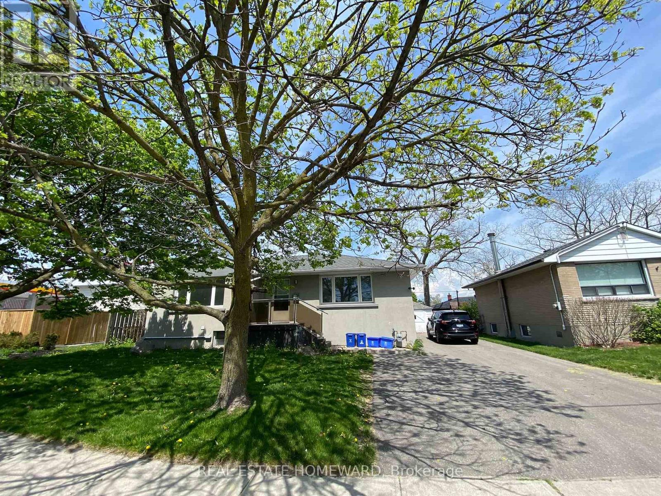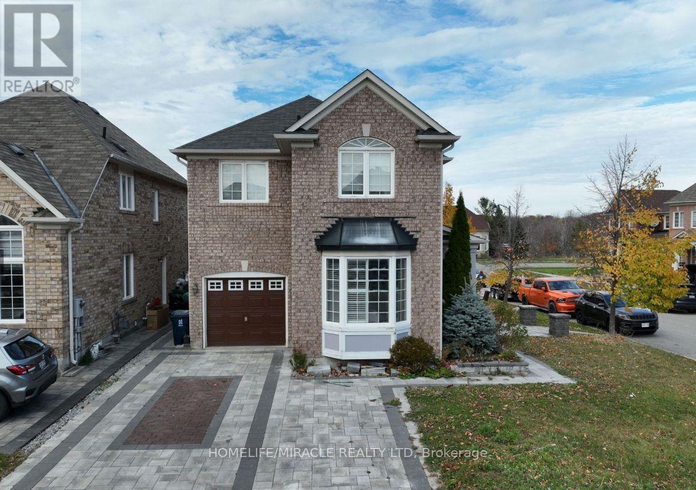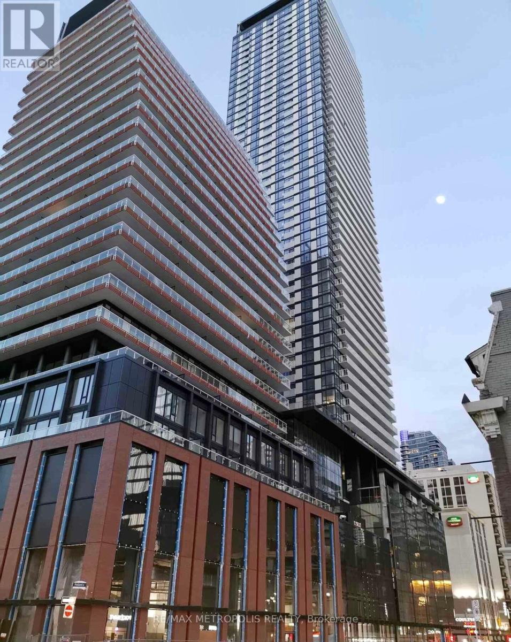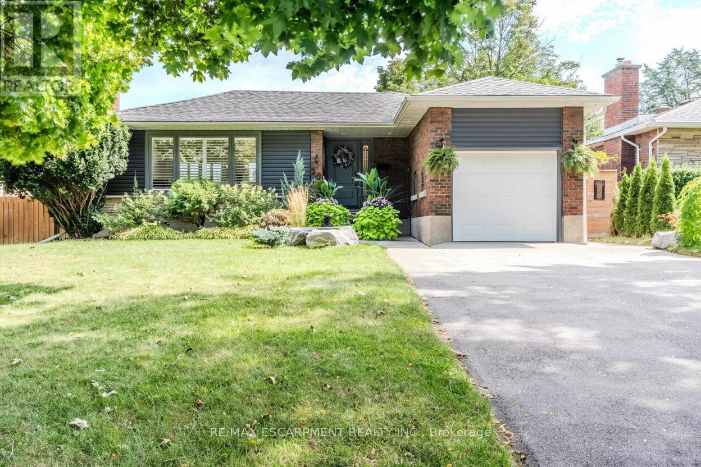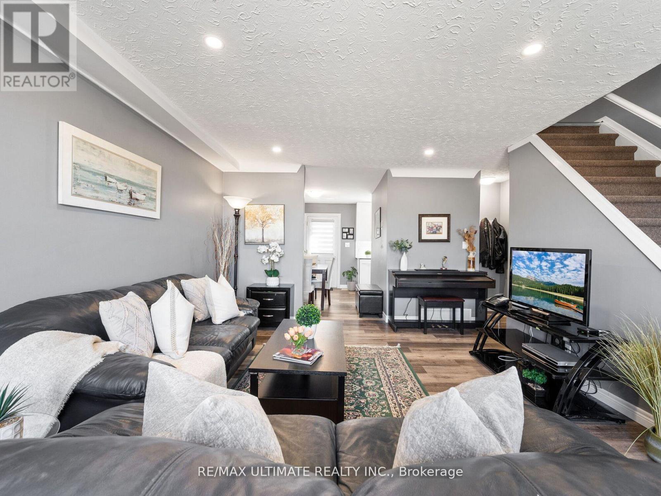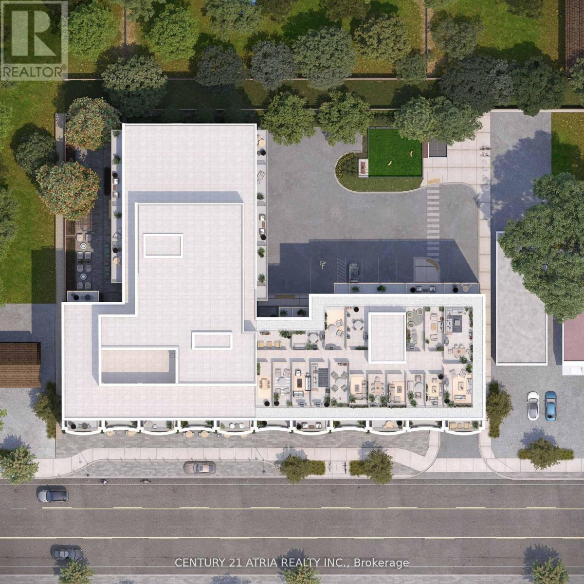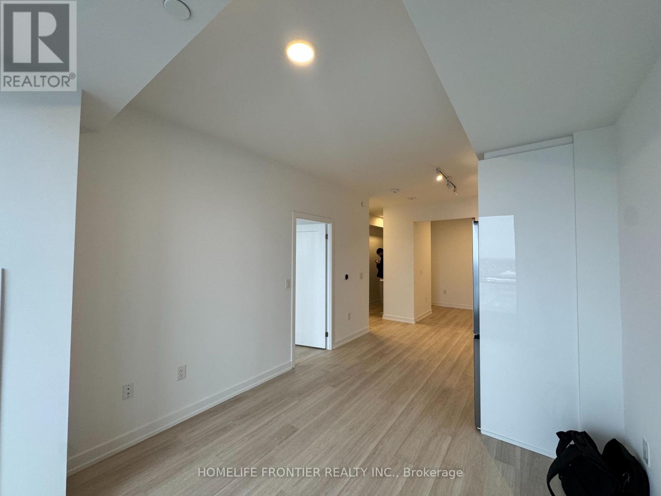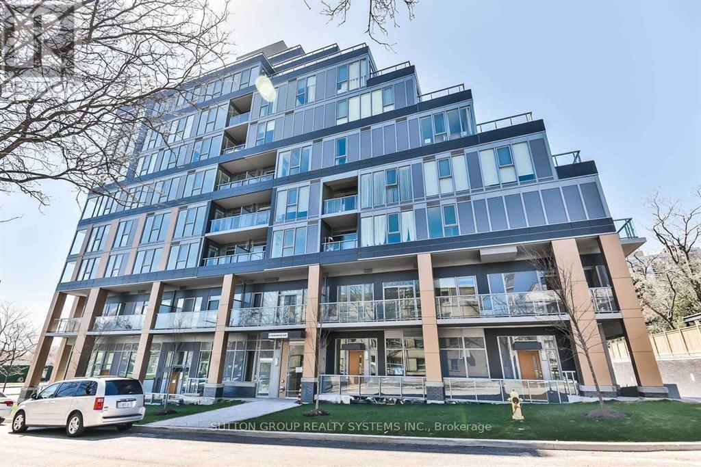24 - 37 Four Winds Drive
Toronto (York University Heights), Ontario
Welcome to your new home! This bright and spacious 2-bedroom stacked condo townhouse offers the perfect blend of comfort, convenience, and location. Just a short walk to Finch West Subway Station, York University, public transit, and a variety of middle and secondary schools, this home is ideal for families and investors alike. Enjoy stylish laminate flooring throughout the living room and bedrooms, a walk-out balcony for relaxing mornings, in-suite laundry for added convenience, and a modern kitchen with back splash. Nestled in a vibrant, family-friendly community, this home is close to all essential amenities and offers excellent rental potential. (id:56889)
Royal LePage Terra Realty
Century 21 Heritage Group Ltd.
419 - 4033 Hurontario Street
Mississauga (City Centre), Ontario
Gorgeous 1 - Bdr. Suite In The Heart Of Mississauga, Facing Sq One Shopping Centre. Very Cozy And Modern Kitchen With S/S Appliances, Granite Counter Top And Breakfast Bar, 9 Ft. Ceiling, Open Concept Living/Dining Room With Walk Out To Large Balcony, Easy Access To Underground Garage. Walking Distance To Sq One Shopping Mail. Minutes From City Hall, Library, College, Restaurants, Move Theatre, Hwy's.. (id:56889)
Homelife Excelsior Realty Inc.
246 Mckenzie Drive
Clearview (Stayner), Ontario
Welcome to your next cozy nest in the heart of Stayner! 2025 built brand-new detached home your own. Perfectly situated in a peaceful small-town setting, this stunning residence offers the ideal blend of modern comfort and charming community living. This beautifully designed home features 3 spacious bedrooms and 3 bathrooms, thoughtfully laid out for everyday comfort and functionality. At the heart of the home is a traditional kitchen equipped with brand-new appliances, ready for you to create cherished family meals. Just off the kitchen, a sun-filled breakfast nook provides the perfect space to enjoy your morning coffee or quiet meals with loved ones. Beyond the inviting interiors, this home offers an exceptional lifestyle. Outdoor enthusiasts will love the proximity to Duntroon Highlands and Highlands Nordic, offering year-round activities such as golfing, cycling, skiing, snowshoeing, and fat-biking. When summer calls, Wasaga Beach is just a short drive away for sun-soaked days by the water. Take a leisurely stroll along Stayner's historic Main Street, where you'll find cozy cafés, ice cream shops, and unique décor boutiques, all set within a friendly, welcoming atmosphere. Enjoy beloved community events like Music, Market & Park It, the Kinsmen Duck Races, Trail Tunes, and Tulip Days BBQ. Stayner is also known for its beautiful parks, waterways, and charming Edwardian architecture, making it a vibrant place to call home. This isn't just a house-it's a lifestyle. Serene, modern, and surrounded by both adventure and tranquility, this exceptional home is waiting for you. Why simply live somewhere when you can truly live well? Come see it for yourself-your dream home awaits. (id:56889)
RE/MAX West Realty Inc.
12 Donald Wilson Street
Whitby (Rolling Acres), Ontario
Welcome to 12 Donald Wilson St., a meticulously maintained 4+1 bedroom brick home located in the highly desirable Rolling Acres community. This impressive property offers an ideal blend of comfort, style, and functionality-perfect for growing families and avid entertainers. Enjoy your own private backyard retreat complete with an in-ground pool, spacious deck, and charming Tiki hut, ideal for summer entertaining or relaxing evenings. The bright eat-in kitchen provides seamless indoor-outdoor flow with direct access to the deck. The main floor features hardwood flooring throughout, a cozy gas fireplace in the living room, and the added convenience of main-floor laundry. Upstairs, discover four generous bedrooms, including a spacious primary suite with walk-in closet and a spa-inspired 5-piece ensuite. The fully finished basement extends your living space with a second gas fireplace, modern 3-piece bath, cold cellar, and a versatile fifth bedroom-perfect for guests or a home office-with a kitchen rough-in offering excellent potential for a secondary suite. Ideally situated close to top-rated schools, parks, shopping, and all essential amenities. ** This is a linked property.** (id:56889)
Your Home Sold Guaranteed Realty - The Elite Realty Group
Main - 1049 Simcoe Street S
Oshawa (Farewell), Ontario
Well-located lease opportunity at 1049 Simcoe Street South, Oshawa, offering space and convenience. The main floor unit features large windows throughout, 3 bedrooms, a 4-piece bath, ample closet space, a beautifully renovated kitchen, and private in-unit washer and dryer (not shared with basement tenants). Located minutes to Highway 401, shopping, schools, and public transit. Tenants will enjoy summer outings to Lakeview Park, nearby green spaces, and waterfront trails. Ample parking available, ideal for families, professionals, or students. (id:56889)
Real Estate Homeward
62 Antelope Drive
Toronto (Rouge), Ontario
This Gem Of A Home Nestled In A Sought-After Neighbourhood In Rouge Park! This Home Boasts A Renovated Kitchen, Updated Bathrooms, Modern Light Fixtures, Hardwood Floors, California Shutters & Finished Basement. Close To Many Amenities Including Highly Ranked Schools, Highways, Metro Toronto Zoo, University Of Toronto, Centennial College And Much Mor... (id:56889)
Homelife/miracle Realty Ltd
1107 - 18 Maitland Terrace
Toronto (Church-Yonge Corridor), Ontario
New Teahouse Condo Unit On Yonge St & Wellesley. Spacious Open Layout 1 Bed Unit W/ Oversized Balcony - Unobstructed Yonge St City View. Larger Of The 1 Bdrm Layouts. Laminate Flr Thr-Out. Modern Kitchen W/Quartz Countertop, S/S Appliances. Prime Location In The Downtown Core. Steps To Subway Stations, Ttc, U Of T, Ryerson, George Brown, Eaton Centre, Yorkville Shops, Restaurants & Entertainment. Wonderful Amenities In Building. Move In Today! (id:56889)
RE/MAX Metropolis Realty
23 West Hampton Road
St. Catharines (Glendale/glenridge), Ontario
Welcome to 23 West Hampton Road - a stunning, fully renovated ranch bungalow where modern style meets everyday comfort. Perfectly situated just minutes from Hwy 406, the Welland Canal, Lake Ontario, schools, shopping, and all the conveniences of city living, this home offers both accessibility and tranquility. Step inside to find a bright, open-concept layout filled with natural light, highlighted by brand new hardwood floors, upgraded trim, pot lighting inside and out, and custom California shutters on every new window and door. The designer kitchen boasts quartz countertops, a stylish backsplash, and high-end stainless steel appliances, including an S/S fridge, cook-top, wall oven, wall microwave, and dishwasher. This home offers two luxurious new bathrooms with heated floors, as well as a lower-level bedroom with closet, washer and dryer, and convenient side entrance. Notable updates include: furnace & A/C (2021), doors & windows (2021), concrete patio (2021), driveway (2022), fence (2022), and a garden shed - ensuring peace of mind for years to come. Outside, enjoy your own backyard oasis with professional landscaping - the perfect setting for relaxation, family gatherings, or summer entertaining. Every detail has been thoughtfully updated from top to bottom, making this property completely move-in ready. (id:56889)
RE/MAX Escarpment Realty Inc.
3 - 252 Bertie Street
Fort Erie (Central), Ontario
Attention First-Time Homebuyers! Don't miss this beautifully renovated end-unit townhouse at 252-3 Bertie St, Fort Erie! Perfect for first-time buyers, this move- in-ready 2+1 bedroom, 1.5-bath home offers modern upgrades throughout.Step inside to a renovated kitchen and bathrooms, a fully finished basement with a spacious recreational room, and laminate flooring throughout. Enjoy the outdoors with your private, fully fenced back deck, plus one dedicated outdoor parking space.As an end unit, this home offers extra privacy and is surrounded by lush green space, creating a peaceful retreat while still being close to everything you need.Easy access to QEW and Peace Bridge to Buffalo. Minutes from grocery stores and hospital. (id:56889)
RE/MAX Ultimate Realty Inc.
218 - 2375 Lakeshore Road W
Oakville (Br Bronte), Ontario
PRECONSTRUCTION DIRECT FROM BUILDER. GST RELIEF FOR ELIGIBLE PURCHASERS. 2028 Completion. Total 1046sf. Interior: 930sf/ Balcony 116sf. Capturing the essence of Lakeshore living, Claystone will be located at 2375 Lakeshore Rd. W in the heart of Bronte Village in South Oakville. Located in the heart of Bronte Village in South Oakville, Claystone offers a prime Lakeshore address that combines the charm of small-town living with the convenience of urban amenities. Rising seven storeys, this boutique condominium has been designed by award winning Diamond Schmitt Architects and will offer a selection of sophisticated 1, 2 and 3 bedroom + den residences, elevated amenities and an unbeatable location in one of Ontario's most coveted communities. (id:56889)
Century 21 Atria Realty Inc.
805 - 9781 Markham Road
Markham (Greensborough), Ontario
Brand New, Never-Occupied 1 Bedroom + Den Executive Suite. This modern open-concept layout features floor-to-ceiling windows and a walk-out to a private 70 sq. ft. balcony. Includes a gourmet kitchen with stainless steel appliances and a versatile separate den with sliding doors. Prime Markham location just steps to Mount Joy GO Station, restaurants, shopping, and parks. (id:56889)
Homelife Frontier Realty Inc.
203 - 6 Parkwood Avenue
Toronto (Casa Loma), Ontario
Welcome to cozy charm at "The Code," a boutique luxury condominium in the heart of Forest Hill. This comfortable and thoughtfully designed 1-bedroom suite offers a functional open-concept layout, high ceilings, and floor-to-ceiling windows. The spacious bedroom provides a quiet and restful retreat with ample closet space. The streamlined kitchen features integrated stainless steel appliances, quartz countertop. Just Steps To Subway, Restaurants, Shopping Centre, Winston Churchill Park, Loblaws, LCBO, Forest Hill Village Ravine Trails, And Public Tennis Courts. Minutes Away From Downtown Toronto. (id:56889)
Sutton Group Realty Systems Inc.


