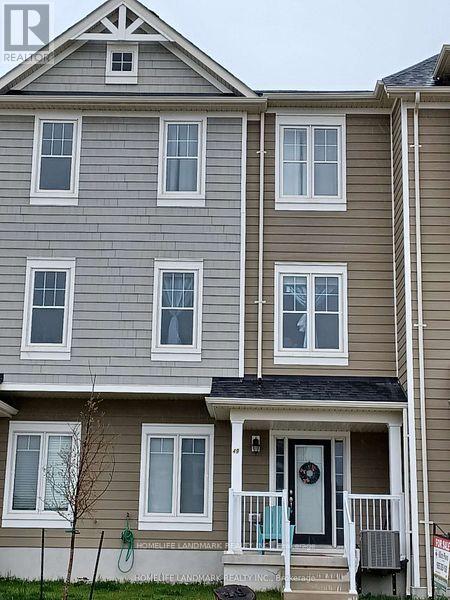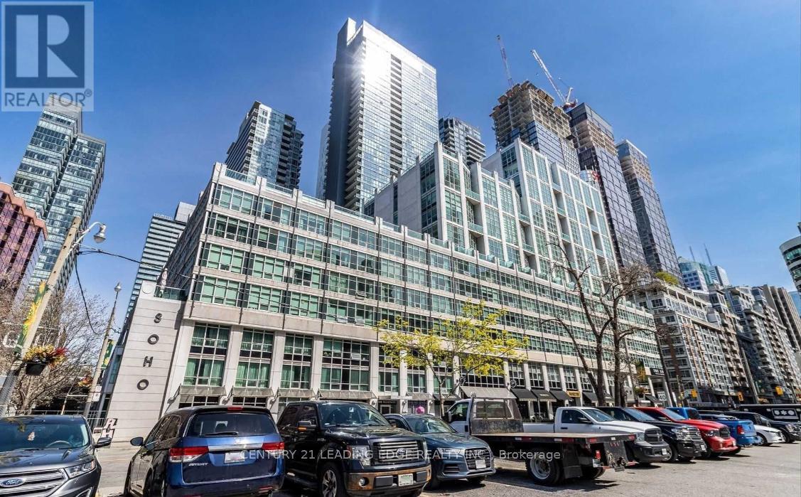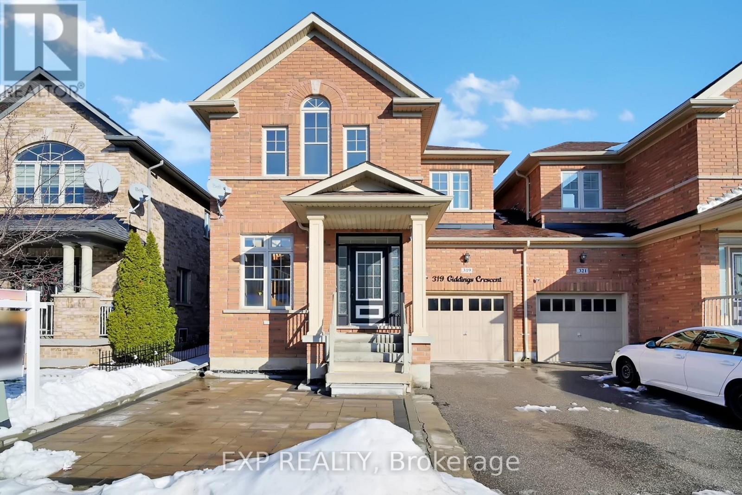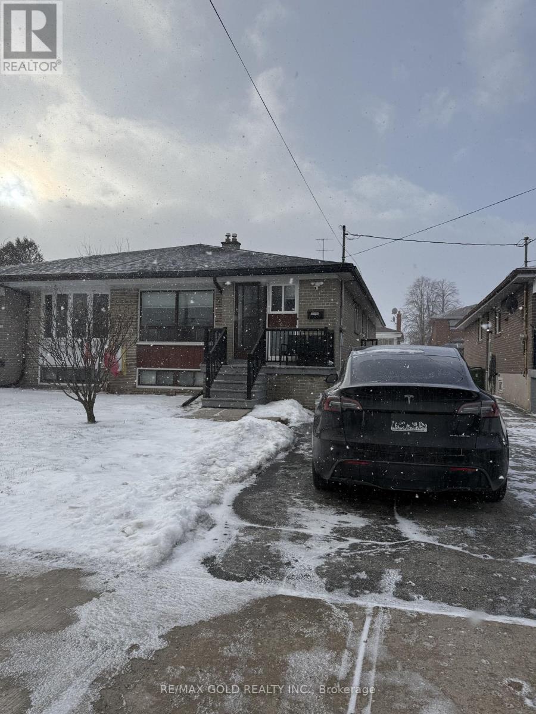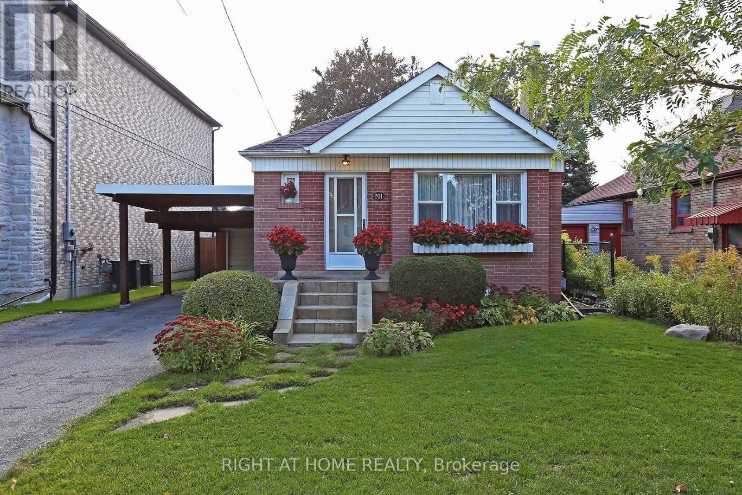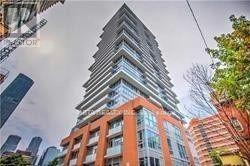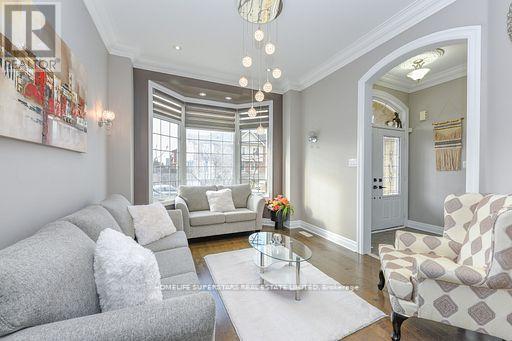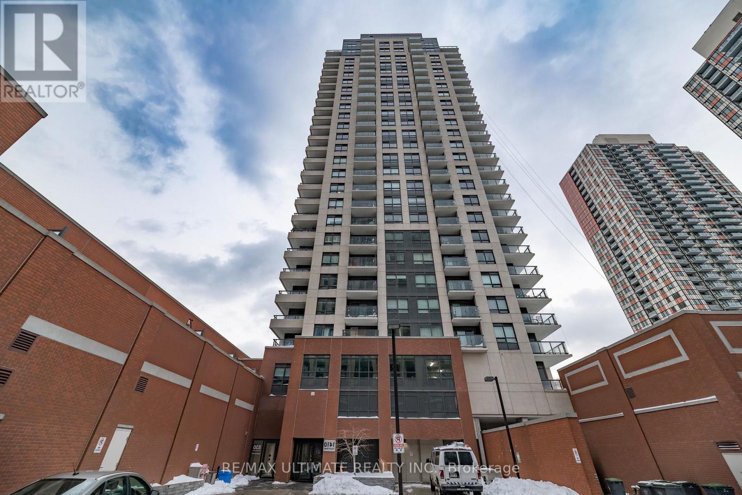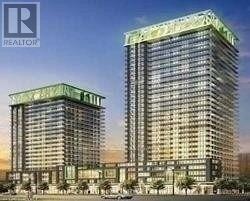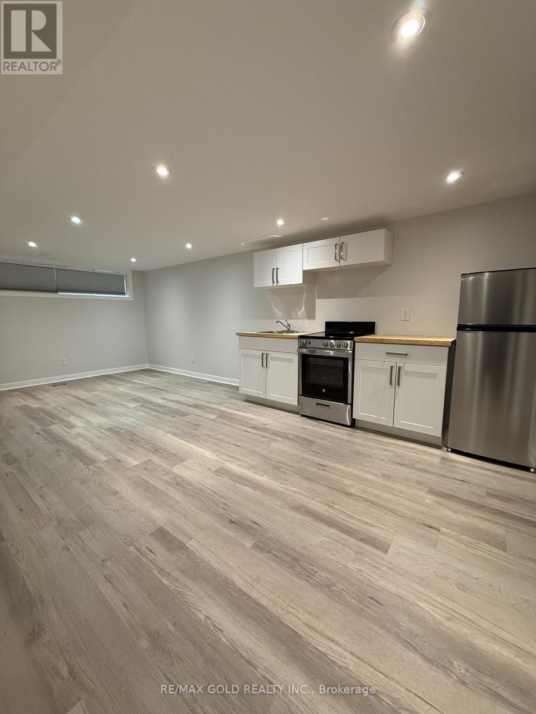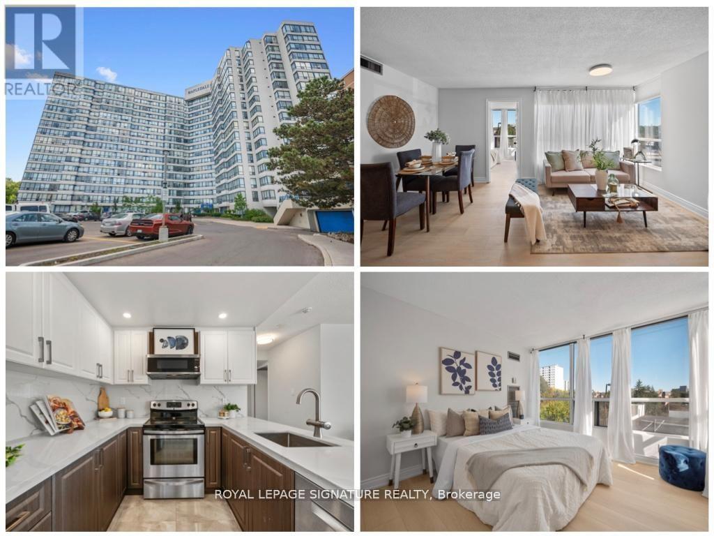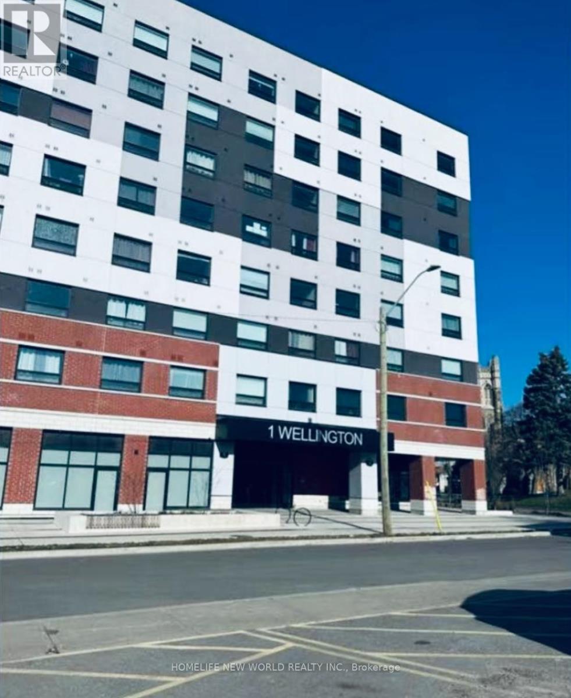49 Shelburne Avenue
Wasaga Beach, Ontario
Well-Maintained Vacation Home With Little Use In A Bright And Good Location With A Great Layout. Minutes Drive To The Beach, Golf Club, Town Centre With Banks, Restaurants, Gas Stations, Supermarkets. 30 Minute Drive To Fantastic Skiing At Blue Mountain (id:56889)
Homelife Landmark Realty Inc.
203 - 350 Wellington Street W
Toronto (Waterfront Communities), Ontario
Welcome to Luxurious Living at Soho Metropolitan Discover Urban Elegance at Its Best! This spacious 1-bedroom plus den suite offers a rare opportunity to own a 750 sq ft luxury residence in the prestigious Soho Grand Condominium, ideally located in the heart of downtown. With soaring 9.5-foot ceilings and brand-new laminate flooring, this unit provides both comfort and style. Enjoy exclusive access to the Soho Hotels fitness center, Jacuzzi, and pool. Dog-friendly, and surrounded by upscale amenities, including the renowned Senses Restaurant Lounge, frequently visited by celebrities. Across the street, you'll find a 2.5-acre park, and you're just a short walk from the waterfront, CN Tower, Rogers Centre, and a convenience center. Enjoy dining at on-site restaurants like Moretti and Wahl burgers. This is an opportunity you wont want to miss! (id:56889)
Century 21 Leading Edge Realty Inc.
319 Giddings Crescent
Milton (Sc Scott), Ontario
Gorgeous and spacious semi-detached home in a highly sought-after Milton neighbourhood, offering approximately 2,294 sq. ft. of above-grade living space. This beautifully maintained property features a grand open-to-above foyer with soaring ceilings, creating an impressive first impression. The home offers 4 generous bedrooms plus a fully finished basement with an additional bedroom, living area, and full washroom-ideal for extended family, guests, or future rental potential. Freshly painted throughout, with no carpet in the home (except the stairs), it showcases elegant hardwood and ceramic flooring along with pot lights on the main floor and in the basement. The upgraded kitchen is equipped with granite countertops, stainless steel appliances, and stylish cabinetry. The spacious primary bedroom features a luxurious 5-piece ensuite with a soaker tub, separate glass shower, and double sinks. **UPGRADES(Over $50,000 Spent): Hardwood flooring on main and upper levels (2025), Vinyl flooring in basement (2025), New stove & range hood (2022), New dishwasher (2022), Water softener & RO water filtration system (2024), Backyard landscaping with new sod and vegetable garden bed (2024), Driveway extension allowing 3-car parking (Town of Milton approved), Legal basement permits approved by the Town of Milton (potential for future rental income), New blinds throughout (2022), Hot water tank buyout completed (2024), No rental appliances**PARKING: Ample parking for 4 vehicles (1 garage + 3 driveway) providing convenience for your extended family and guests. Ideally located close to top-rated schools, parks, transit, and all essential amenities, this exceptional home offers the perfect blend of comfort, style, and long-term value. (id:56889)
Exp Realty
130 Duncanwoods Drive
Toronto (Humber Summit), Ontario
Well maintained residential property available for lease in a quiet, family-friendly neighbourhood of North York. Functional layout with bright living spaces, offering comfortable everyday living. Conveniently located close to schools, parks, shopping, TTC, and Humber River trails, with easy access to Highways 400 and 401. Situated on a residential street in a well-established community, combining suburban comfort with excellent city access. Ideal for families or professionals. Available immediately. (id:56889)
RE/MAX Realty Services Inc.
201 Johnston Avenue
Toronto (Lansing-Westgate), Ontario
Prime South Lot Opportunity On Johnston Ave! Updated 2+ Bedroom Bungalow With Separate Side Entrance To A Self-Contained 1 Bedroom Suite (Separate Laundry). Renovated Kitchen And Baths, Hardwood Throughout, Bright Functional Layout. Walk-Out To Covered Patio And Ultra-Private Yard. Extended Garage Plus Carport. Exceptional Location-Steps To Subway, Cameron PS & Gwendolen Park. Live In, Rent Out Or Build New. (id:56889)
Right At Home Realty
1502 - 365 Church Street
Toronto (Church-Yonge Corridor), Ontario
Gorgeous Unobstructed East Views, Bright, Open Concept Layout W/ A Huge Balcony. Quality Luxurious Features & Finishes Incl. A Gourmet Kitchen W/ Integrated Appliances, Granite Counters & Laminate Flooring Throughout. Steps To Ryerson U, U Of T, Subways, Loblaws. (id:56889)
Meta Realty Inc.
8 Bainsville Circle
Brampton (Bram East), Ontario
Absolutely Gorgeous Executive Upgraded Home With Finished Basement!! Riverstone Community!! Rich Exterior!! Ceilings 10 Feet On Main, 9 Feet On Second, 9 Feet In Basement!! Beautiful Layout!! Hardwood On Main Floor, Upper Hallway And Master Bedroom!! Upgraded Kitchen Has Tall Cabinets With Crown Moulding, Center Island, Designer Backsplash, Built-In Appliances!! Upgraded Washrooms, Upgraded Light Fixtures Includes Chandeliers And Pot Lights, Crown Moulding, Designer Paint, Skylight!! Builder Finished basement with 2 large bedrooms, Living,Washroom and Separate Entrance!! Garden Tool Shed In Backyard!! Excellent Location, Close To Everything!! Approx 3000 Sq Ft + Finished Basement!! Come and See This House Has All!! (id:56889)
Homelife Superstars Real Estate Limited
2308 - 1410 Dupont Street
Toronto (Dovercourt-Wallace Emerson-Junction), Ontario
Welcome to **Fuse Condos** Stylish living in the heart of Toronto's West-End, Trendy "Junction" District. Shows very well, EZ to move into. Sunset west view, on a high floor with a walkout to balcony from the Living Room. Excellent layout, approx 550 sq ft. Open kitchen w/ breakfast bar, good for entertaining! Kitchen has a luxurious stone countertop. Stunning stainless steel appliances! Enjoy the large bedroom, with swing door, large closet & west-facing window. Spa-like bathroom. Amazing city views! Building amenities include: 24-hour concierge, Visitor Parking, Direct Access to Food Basics, also EZ to access to Shoppers Drug Mart. **Pet Friendly** Excellent Gym, Party Room, Yoga studio, Billiards, Theatre Room, 3rd Fl Outdoor Terrace, Bike Storage. Steps to TTC, convenient to the UP Express for travel to Pearson Airport, also GO Transit is close for travel to downtown Toronto. Attention **First-time Buyers & Investors** Own a move-in ready condo. Great Place to call home in the City **1x parking** 1x locker** Included **Other is Balcony** (id:56889)
RE/MAX Condos Plus Corporation
1205 - 365 Prince Of Wales Drive
Mississauga (City Centre), Ontario
Stunning Corner Unit In The Amazing Daniels "Limelight" Condo Building Nestled In The Heart Of Mississauga. This Spacious Unit, Boasts 2 Good Sizes Bedrooms, 2 Bathrooms, And A Beautifully Designed Open Concept Layout For The Living And Dining Areas. Step Out Onto A Generously Sized Balcony Offering A Breathtaking Southwest View, Flooding The Interior With Natural Light Through Floor-to-ceiling Windows. Every Room Extends To Balconies, Ensuring An Incredible Vista From All Angles. The Chef's Kitchen Is A Delight, Featuring Granite Countertops, A Central Island, And Stainless Steel Appliances. Conveniently Located, This Home Is Just Steps Away From All What You Need, Square One Mall, Public Transportation, The Go Bus Terminal, Celebration Square, Banks, Restaurants, The Library, The Arts Centre And Much More. Sheridan College Is Within Walking Distance, And Utm Is Just A Short Drive Away. Easy Access To 403 Highway. Residents Can Enjoy The Building Amenities Of 24-hour Concierge Service, An Exercise Room (Gym), A Rooftop Deck/garden, Bbq Patio, Movie Theatre , Basketball Court And Party/media Rooms. This Unit Includes One Underground Parking Space For Your Convenience. Discover One Of The Most Desirable Locations In Mississauga And Enjoy The Unparalleled Living Experience In This Updated Amazing Condo! (id:56889)
Homelife New World Realty Inc.
Bsmt - 130 Duncanwoods Drive
Toronto (Humber Summit), Ontario
Well maintained residential property available for lease in a quiet, family-friendly neighbourhood of North York. Functional layout with bright living spaces, offering comfortable everyday living. Conveniently located close to schools, parks, shopping, TTC, and Humber River trails, with easy access to Highways 400 and 401. Situated on a residential street in a well-established community, combining suburban comfort with excellent city access. Ideal for families or professionals. Available immediately. (id:56889)
RE/MAX Realty Services Inc.
519 - 3050 Ellesmere Road
Toronto (Morningside), Ontario
Welcome to this spacious, sun-filled 3-bedroom, 2-bath condo perfectly situated across from U of T Scarborough and Centennial College. Enjoy a renovated kitchen with quartz counters and stainless steel appliances, an open-concept living space, fresh paint, brand-new luxury vinyl flooring throughout, modern lighting, and an en-suite laundry. Just steps to Pan Am Sports Centre, Food Basics, Dollarama, Tim Hortons, and Morningside Park trails, no car needed - but we have a spot in case you need one:) Also includes 2 Lockers!! Mapledale offers 24-hour concierge/Security, underground parking, free visitor parking, indoor pool, sauna, tennis court, and games room. Move-in ready and ideal for students, first-time buyers, or downsizers, don't miss this opportunity! (id:56889)
Royal LePage Signature Realty
811 - 1 Wellington Street
Brantford, Ontario
Bright And Spacious 1 Bedroom Apt In Downtown Brantford ideal for students or small family. Ground Floor Convenience Store Access. Shopping, bus access, Colleges Nearby (id:56889)
RE/MAX Metropolis Realty

