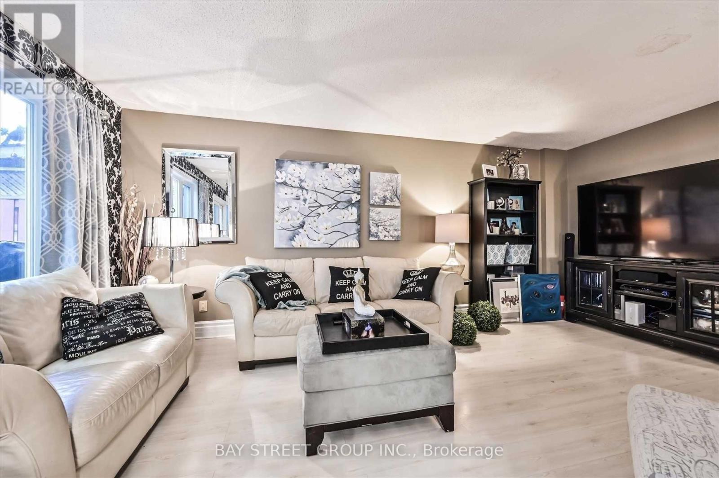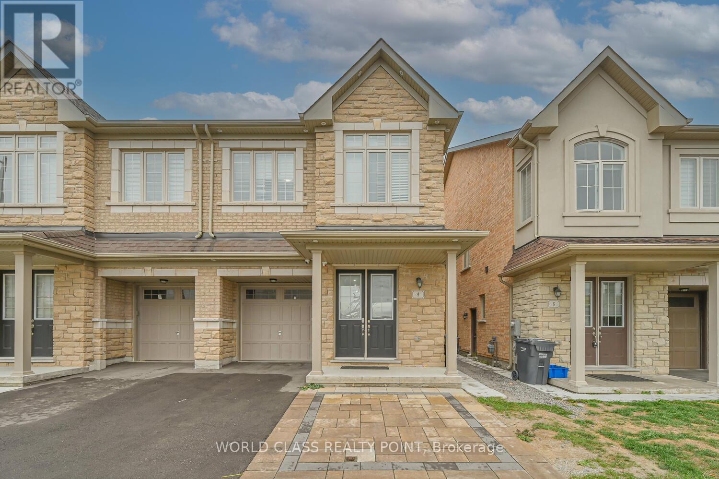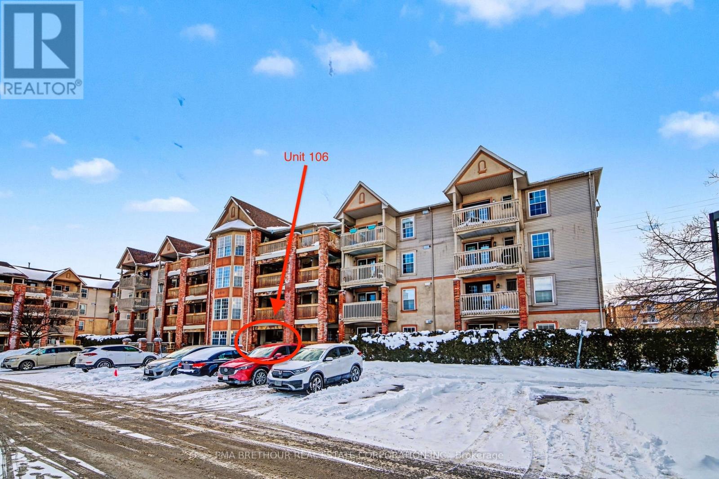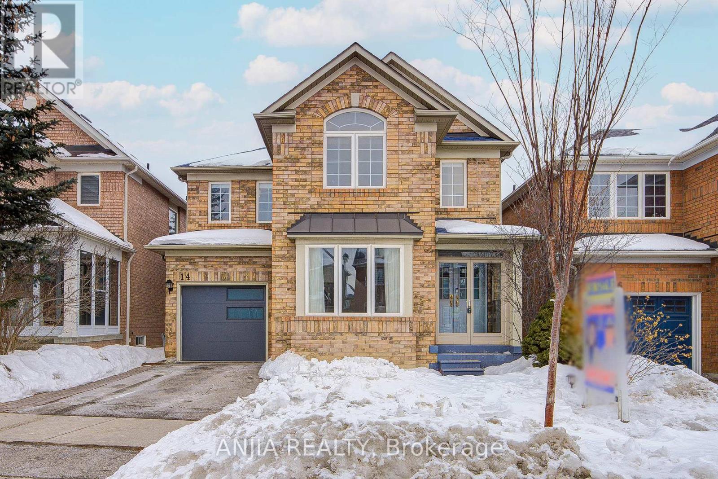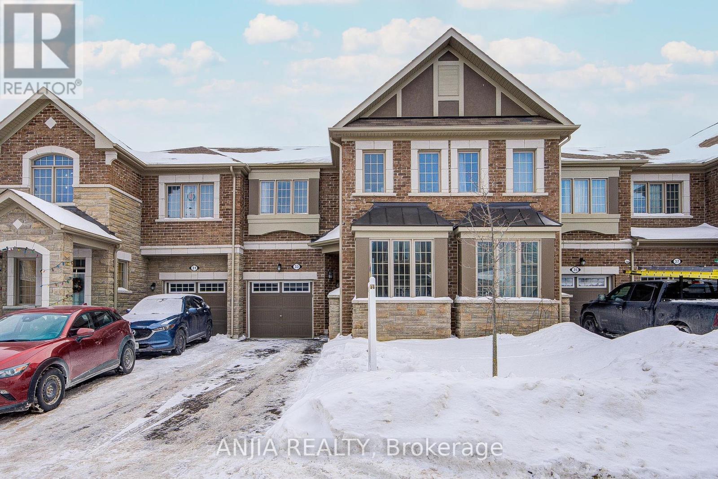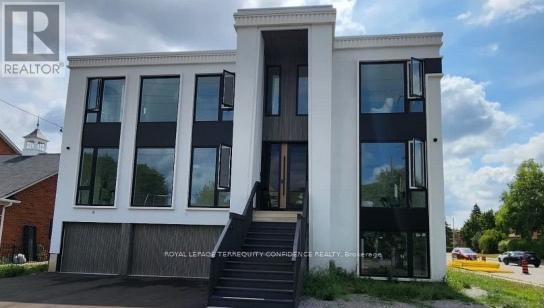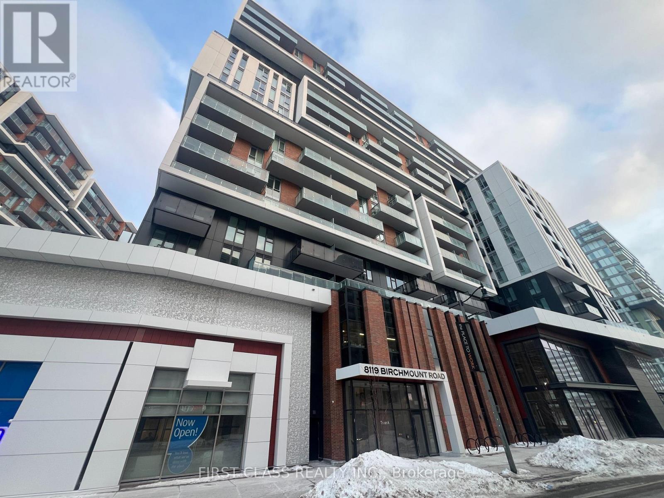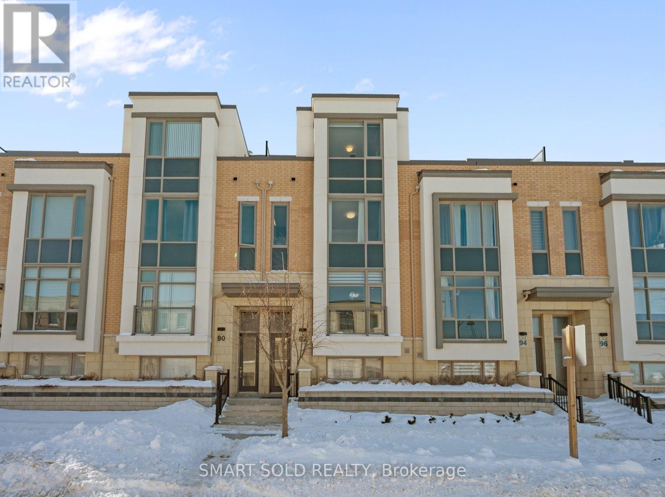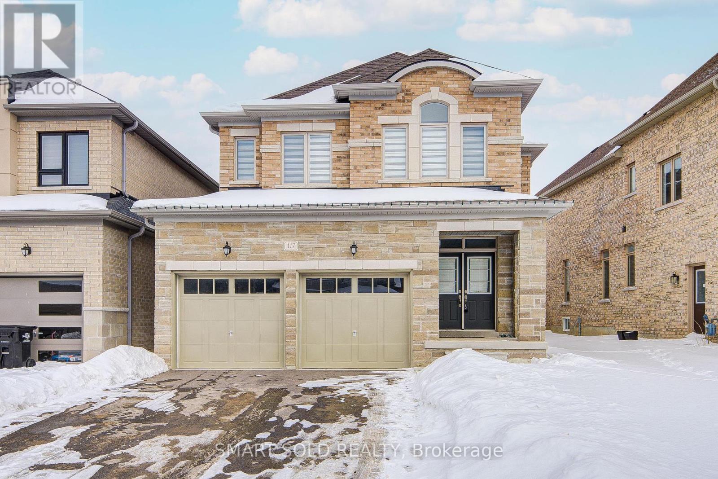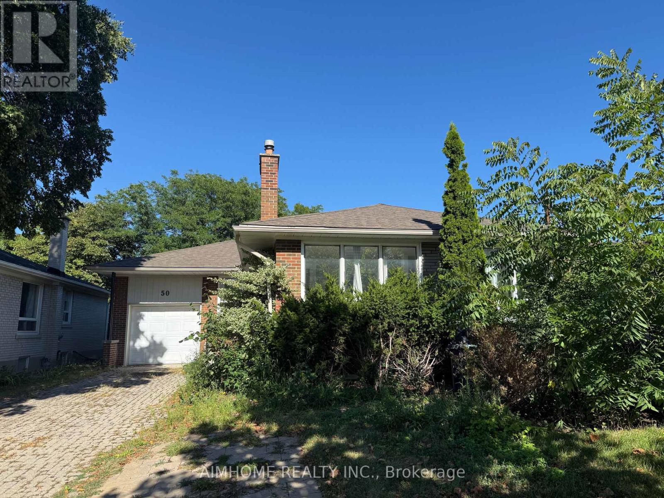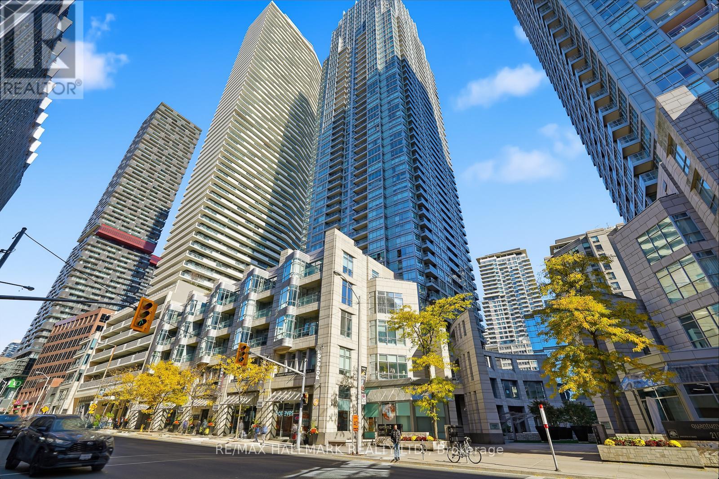39 Barrington Crescent
Brampton (Heart Lake East), Ontario
Prime Heart Lake Location!!! 4 Plus 1 Br With New Flooring.$$$ In Upgrades,New Windows And Blinds, Garage - New Door And Entry To House, New Furnace And Ac. Beautiful Modern Ikea Kitchen, Huge Pantry,Porcelain, Enclosed Mudroom,Quiet And Spacious Backyard . Close To All Amenities, Schools, Minutes To 410 And Heart Lake Conservation. Turnkey Beauty. A Definite Must See!!! (id:56889)
Keller Williams Empowered Realty
4 Hashmi Place
Brampton (Credit Valley), Ontario
Stunning brand-new north-facing semi-detached home for lease (upper level) offering approximately 1,885 sq ft of beautifully upgraded living space with a stone exterior and modern finishes throughout. This bright, open-concept home features 9 ft ceilings on both the main and second floors, a grand double-door entrance with an impressive foyer, hardwood flooring on the main level, upgraded stained stairs with a gorgeous railing, and quartz countertops throughout. The layout includes a main-floor washroom, four spacious bedrooms, and two full washrooms upstairs. Conveniently located close to David Suzuki Secondary School and Churchville Elementary School, and within walking distance to bus stops, major grocery stores, and everyday amenities. The home is partially furnished, including a TV on the main floor and two fully furnished bedrooms, making it an ideal choice for families seeking comfort, style, and convenience in a prime location. (id:56889)
World Class Realty Point
106 - 4003 Kilmer Drive
Burlington (Tansley), Ontario
Welcome to a sought-after community in Burlington, Tansley Woods. This newly upgraded, ground-floor condo offers 709 SF of effortless living. This bright and spacious unit is perfectly suited for first-time home buyers, down-sizers, or professionals. It features an open-concept living space, multi-purpose den, S/S kitchen appliances, ample storage, a stacked-stone accent wall, laminate flooring throughout, lots of natural light, in-suite laundry, and a private balcony perfect for relaxation. This pet-friendly home also includes a storage locker with direct access on the balcony, as well as a dedicated parking space situated just steps from your front door. This unit is located in close proximity to all neighbourhood essentials - highways, schools, places of worship, parks, transit, and shopping. (id:56889)
Pma Brethour Real Estate Corporation Inc.
14 Castlemore Avenue
Markham (Berczy), Ontario
Immaculately Well-Maintained 3+1Br Detached Home In The High-Demand Berczy Community! Laminate Flooring Throughout, Freshly Painted Interior With Elegant Crown Moulding, Nearly 16 Ft Cathedral Ceiling In The Living Room Filled With Natural Light. Upgraded Kitchen with Granite Countertops and Ceramic Tile Backsplash, Plus Upgraded Light Fixtures. Enjoy Outdoor Living With A Large Deck In The Backyard. Finished Basement With One Bedroom And Open-Concept Layout, Laminate Fl(2025) In Basement. Ideal For Extended Family Or Additional Living Space. Top School Zone, Castlemore P.S & P.E.Trudeau H.S. Just Minutes From Markville Mall, Restaurants, Grocery Stores, Public Transit, GO Station, Parks, And All Amenities. An Exceptional Opportunity For Families Seeking Comfort, Style, And A Prime Location. Dont Miss This Move-In Ready Home. A Must See! (id:56889)
Anjia Realty
First Class Realty Inc.
33 Ness Drive
Richmond Hill, Ontario
Beautifully Maintained 6-Year-New Freehold Townhome In Prestigious Richmond Hill! This Immaculate 4-Bedroom, 3-Bathroom Home Offers Approximately 1,765 Sq.Ft. Of Functional And Comfortable Living Space. The Main Floor Features 9-Ft Ceilings, Hardwood Flooring Throughout, And A Bright, Sun-Filled Office With Large Window - Perfect For Working From Home. Enjoy An Upgraded Kitchen Complete With Center Island And Modern Backsplash. The Second Floor Boasts Four Spacious And Light-Filled Bedrooms, Each Offering Large Windows And Ample Natural Light. The Primary Bedroom Features A Generous Walk-In Closet And A Private 3-Piece Ensuite. Extended Driveway Allows Parking For Up To Three Vehicles With No Sidewalk. Conveniently Located Steps To Richmond Green Secondary School And Richmond Green Park, And Close To Costco, Home Depot, Banks, Restaurants, And Everyday Amenities. Easy Access To Hwy 404. (id:56889)
Anjia Realty
First Class Realty Inc.
85 Crestwood Road
Vaughan (Crestwood-Springfarm-Yorkhill), Ontario
Welcome to 85 Crestwood Road, a stunning, **Brand-New**, custom-built luxury residence in the heart of Thornhill, on an **Expansive** 71 x 147.37 ft lot! With over 4700 sq ft of above-grade living space, a 3-car garage, elevator (roughed-in), and an abundance of bedrooms, this beautiful home is a gem in the neighborhood, and truly a one-of-a-kind opportunity. The sparkling interior features **Large** open-concept rooms and soaring high ceilings, with four large bedrooms upstairs (each with a unique ensuite), and on the main floor, a living & dining room, dream chef's kitchen with a pantry/servery, scenic breakfast area, bright family room that walks out to the deck, and a private office with an ensuite: that can be used as a fifth bedroom! **Basement is currently roughed-in for a potential 3 separate units, with 3 separate kitchens and laundries.** Additional home features include 2 furnaces & 2 ACs, a dazzling skylight on the second floor, 9' ceilings on the second floor, 10' ceilings on the main floor & basement, heated floors throughout the entire main floor, an open riser staircase, and opportunity for the new owner's customization. This grand home is immensely bright, and spacious, with distinctive finishes throughout, making a truly extraordinary property. Conveniently located close to Yorkhill Elementary, Woodland Public (French Immersion), Thornhill and Vaughan Secondary Schools, St. Anthony and St. Elizabeth Catholic schools. Walking distance to Yonge St, tranquil parks, TTC/public transit, shops, coffee, markets, dining, and even more opportune amenities! Don't miss your chance to view this brilliant and unparalleled home! (id:56889)
Royal LePage Terrequity Confidence Realty
1201 - 8119 Birchmount Road
Markham (Unionville), Ontario
Welcome to Gallery Square - Unit 1201, Where Modern Design Meets Exceptional Convenience. This Bright And Spacious 1+1 Bedroom Suite Features A Smart Open-concept Layout, Ideal For Both Comfortable Living And Entertaining. Oversizes Windows Fill The Space With Natural Light, Creating An Inviting And Airy Atmosphere. Enjoy 24-hour Concierge Service For Added Peace Of Mind And Security. Perfectly Situated In The Heart Of Markham, You Are Steps To The Civic Centre, Supermarket, Restaurants, YMCA, And Within The Catchment Of Top-ranking Unionville Schools. Commuters Will Appreciate The Quick Access To Highways 404 & 407, GO Transit, And All Major Amenities.An Excellent Opportunity For Homeowners And Investors Alike-urban Living At Its Finest. (id:56889)
First Class Realty Inc.
92 William Saville Street
Markham (Unionville), Ontario
A Must See Luxury Freehold Townhouse In Prime Downtown Markham With Private Elevator, A Thoughtful Asset That Supports Aging-In-Place, Accessibility Needs, And Day-To-Day Convenience. Being One Of The Largest Models In Crystal Garden, This Four Years New Townhouse Offering Over 2,560 Sq Ft Above Grade With Double Garage + Driveway Parking. Bright And Functional Layout With 9 Ft Ceilings On All Levels, Hardwood Flooring, Pot Lights, And Crown Molding Throughout. The Private Elevator Provides Convenient Access To Every Floor, Ideal For All Ages And Multi-Generational Living. The Modern Chef's Kitchen Features One-Piece Thickened Granite Countertops, Upgraded Cabinetry, Stainless Steel Appliances Including Refrigerator, Dishwasher, Oven, Induction Stove, Stylish Backsplash, And A Large Pantry. The Dining And Living Areas Are Spacious And Perfect For Family Gatherings. 4 Spacious Bedrooms, Each With Its Own Ensuite Bathroom And Walk-In Closet With Organizers. The Primary Suite Offers A Private Balcony, Large Walk-In Closet W/One Door And Splits Into His And Hers, Luxury 5-Pc Ensuite With Double Sinks, Private Enclosed Toilet Room And Separate Modern Shower/Tub. Finished Basement Provides A Bright Recreation Room/Office/Study Area. Enjoy The Outdoors On The Large Private Rooftop Terrace, Perfect For BBQs And Relaxing. Located In A Top-Ranking School District: Coledale P.S. And Unionville H.S. Steps To York University Markham Campus, Downtown Markham Shops, Restaurants, Supermarket, Cineplex, Transit, And Mins To Hwy 404/407, First Markham Place, Unionville Main Street & Toogood Pond. A Must-See Home Offering Luxury, Comfort, And Unbeatable Convenience! (id:56889)
RE/MAX Excel Realty Ltd.
Smart Sold Realty
31 Cherry Bush Road
Vaughan (Patterson), Ontario
Welcome to this stunning, bright, and spacious home in the highly sought-after Thornberry Woods neighbourhood. Close to everything: GO Station, shops, community centre, schools, and parks. $$$ Renovated with a professionally finished walkout basement, New hardwood floors and staircase(2026). Roof(2022) Garage Door(2024) Front Driveway was widen parks 4 cars(2025) . Newer LED Ceiling Lamps. Open-concept kitchen featuring a gas stove and stainless steel appliances. Deep Lot w/ Large Backyard. A true move-in-ready gem! (id:56889)
Homelife New World Realty Inc.
117 Ferragine Crescent
Bradford West Gwillimbury (Bradford), Ontario
A True Turn Key ! Only 3 Year Old Beautifully Upgraded, Bright And Spacious 4Bedroom 3 Bathroom , Built By Bayview Wellington Homes, Featuring Premium Finishes Throughout And Designed For Modern Living. Soaring 9' ceilings and Smooth ceilings Across the Entire Home Create An Airy, Refined Feel, Complemented By Pot Lighting On The Main Floor For A Bright And Inviting Atmosphere. Upgraded Hardwood Flooring On Both The Main And Second Levels, Paired With A Timeless Oak Staircase With Wrought Iron Pickets That Adds Architectural Elegance. The Open-Concept Kitchen Is A Standout, Complete With Granite Countertops, Upgraded Cabinetry, A Large Centre Island, And Seamless Flow for Everyday Living And Entertaining. The Primary Bedroom .Ensuite Also Features Granite Countertops, Continuing The Home's Cohesive, Upscale Design. Laundry Room On Second Floor ,Upgraded Bathrooms, A Brand-New Air Conditioning System Offers Comfort And Peace Of Mind For Years To Come. Garage Access From Inside ,No Sidewalk, Located In A Desirable, Family-Friendly Neighbourhood Close To Best Schools, Parks, Quick Access To Hwy 400, Hwy 404 Bradford Bypass , 5 Minutes to Bradford Go Station , This Meticulously Maintained Home Is Truly Move-In Ready And Showcases Pride Of Ownership (id:56889)
Smart Sold Realty
Bsmt - 50 Silverview Drive
Toronto (Newtonbrook East), Ontario
Beautifully Renovated Detached Bungalow Located In The Heart Of North York. Spacious 2 Bedrooms Perfect For Families Or Working Professionals. Eat-in Kitchen With Stainless Steel Appliances And Large Central Island Perfect For Cooking And Entertainment. Hardwood Floors, Potlights And Smooth Ceiling Throughout The Property. With Easy Access To Top-ranked Schools, Parks, And Local Amenities And Easy Access To 401/404 And Finch Subway Station. Tenant Is Responsible For 30% of Utility. (id:56889)
Aimhome Realty Inc.
4801 - 2191 Yonge Street
Toronto (Mount Pleasant West), Ontario
Located In One Of The City's Most Vibrant Neighbourhoods Of Yonge & Eglinton with A Million Dollar View. A Clear View Of The Skyline Grabs You As Soon As You Enter This Luxurious Condo. This Spacious Southeast Unit Has 1462 Sq Ft Of Interior Space with a Floor Plan That Encompasses 2+1 Bedrooms, 3 Bathrooms. The Primary Bedroom has a Dreamy Private En-Suites. The Den Is A Separate Room and as Large As The Bedrooms. With The East Exposure Your Home Is Filled With Sunshine All Day. The Views Are Unobstructed, Displaying The Most Incredible Green Space Views. The Open Concept Family Living/Dining/Kitchen Areas Are Roomy & Comfortable. This Home Has Been Well Maintained & Has Been Updated W/New Paint, marble ensuite bathroom, Hunter Douglas Blinds and more. Also Included: A Premium Parking Spot next to the Elevators and A large locker room. Please don't forget to check the video and pictures by clicking on VIRTUAL TOUR links. (id:56889)
RE/MAX Hallmark Realty Ltd.

