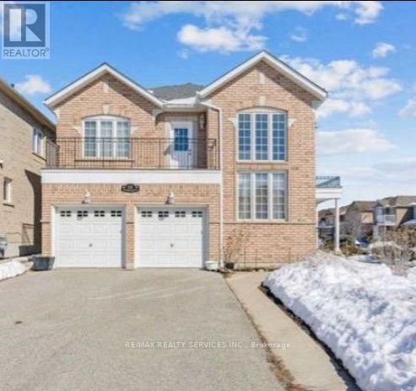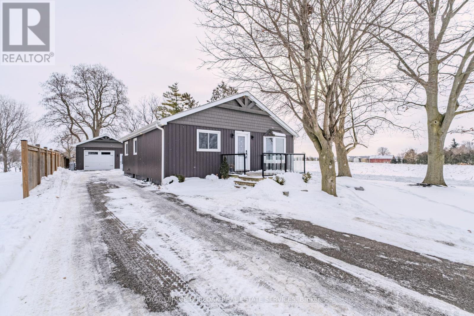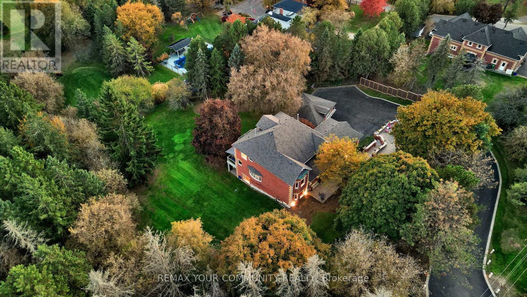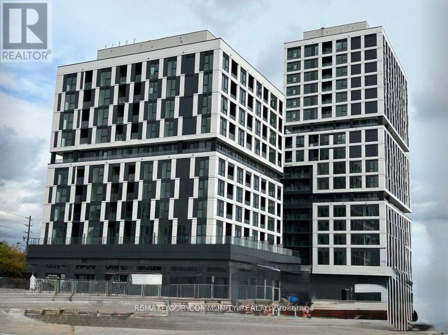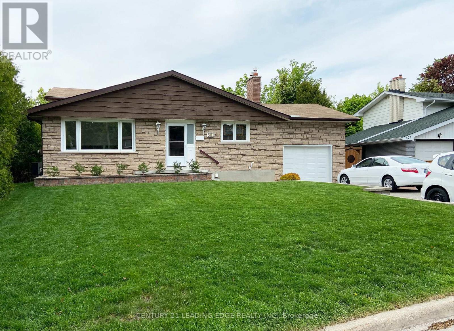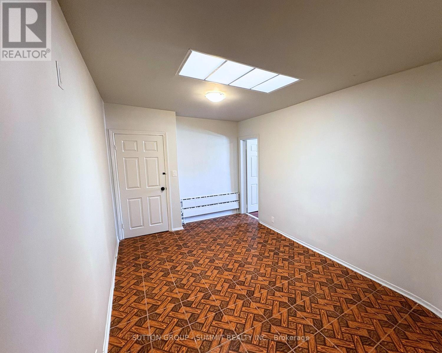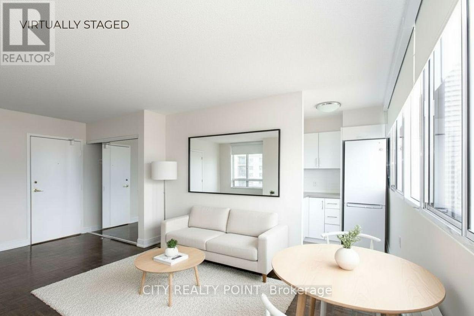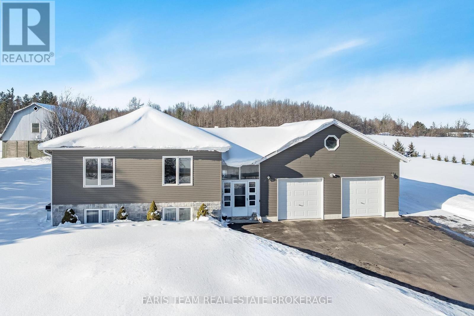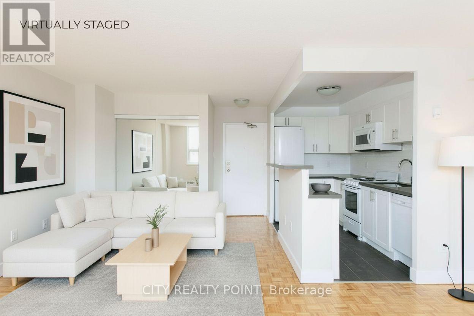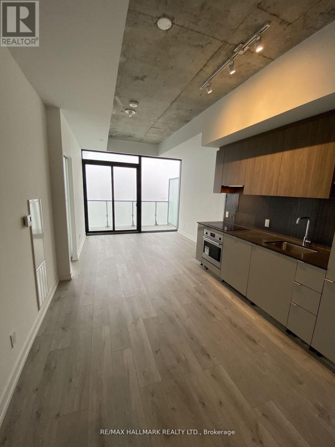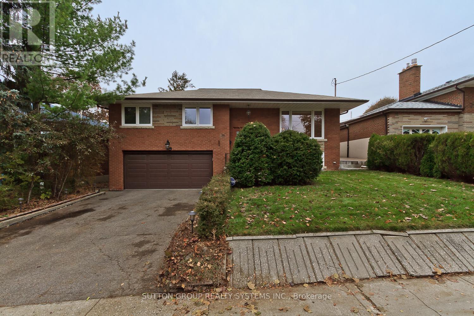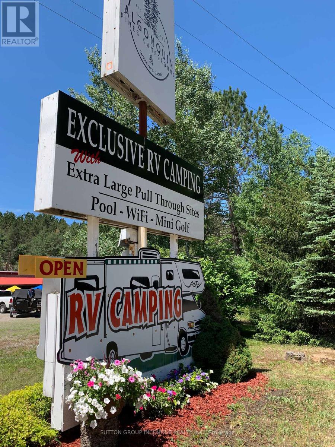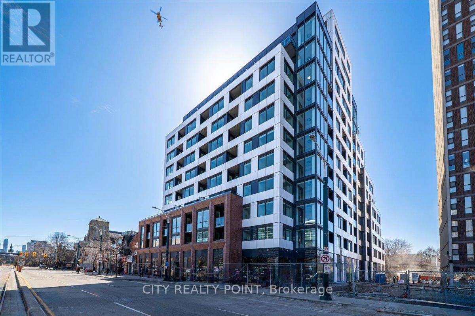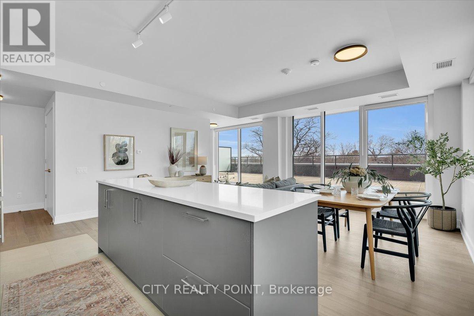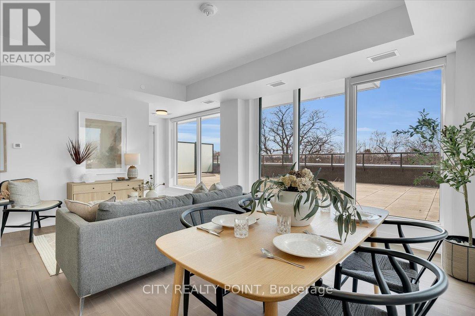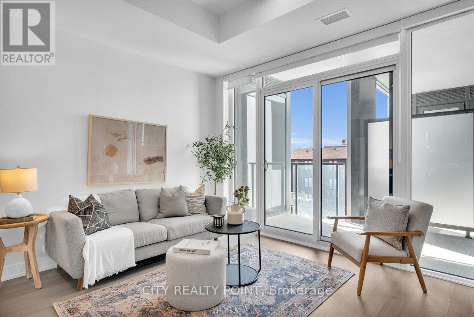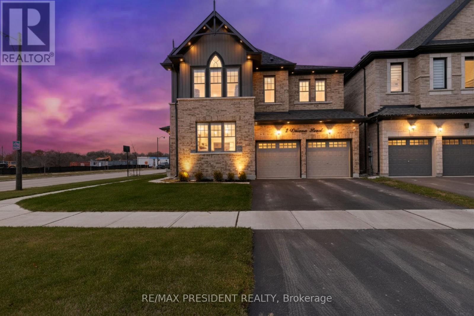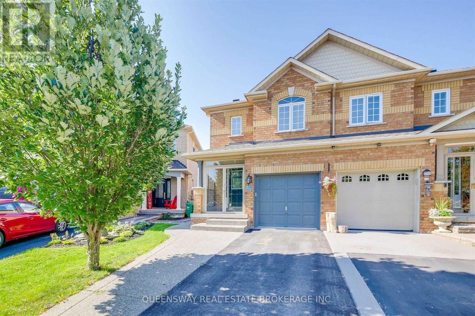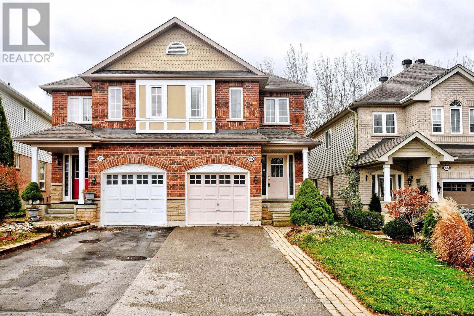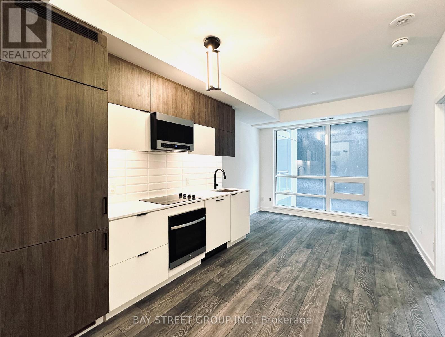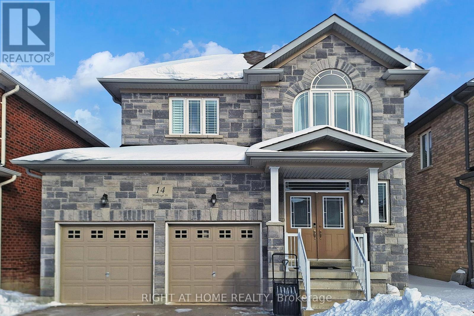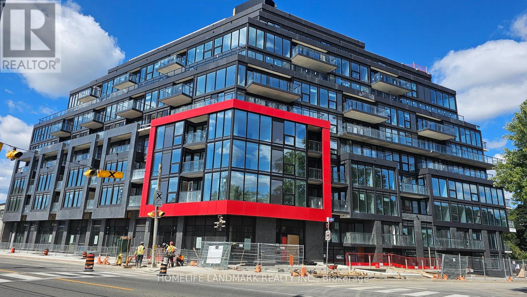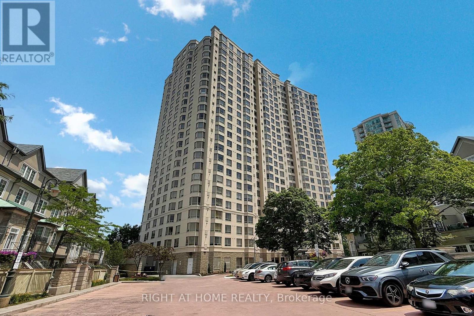Basement - 16 Braddock Drive
Brampton (Fletcher's Meadow), Ontario
Beautiful, neat, and well maintained legal 3 bedroom basement unit featuring a separate entrance, 2 full washrooms, and 2 car parking. This bright and spacious layout offers comfortable living space, ideal for families or working professionals. Conveniently located close to bus routes, schools, gym, Rec Centre and parks, providing excellent accessibility for daily commuting and lifestyle needs. A great opportunity for tenants seeking comfort, privacy, and convenience. Tenant to pay 30% of utilities. (id:56889)
RE/MAX Realty Services Inc.
556 Cockshutt Road
Brant (Brantford Twp), Ontario
Set on a large rural lot, this move-in ready home offers an oversized heated detached garage and extensive interior updates, including a finished basement. The detached garage is approximately 20'x39'and features epoxy flooring, an office area, and a cold-climate heat pump. Inside, the home has been freshly painted and includes a newer kitchen with breakfast bar, main-floor laundry, and a finished basement. Heated by a propane furnace and heat pump, with central air for year-round comfort. A great opportunity with space inside and out. ** This is a linked property.** (id:56889)
Royal LePage Burloak Real Estate Services
508 King Street E
Caledon (Bolton North), Ontario
An Architectural Masterpiece Nestled On An Expansive 0.84- Acre Lot In The Prestigious Valley of Bolton. This Opulent Estate Embodies Unparalleled Elegance and Exquisite Craftsmanship. Designed For the Discerning Buyer, The Home Boasts 9-Foot Ceilings On the Main Floor, An Awe-Inspiring 30-Foot Foyer That Opens To Three Levels, Dual Scarlett O'Hara Staircases That Gracefully Wind Through The Residence. The Family Room And Primary Suite Feature Breathtaking Cathedral Ceilings, While The Custom Millwork, Wainscotting, And Intricate Crown Moulding Throughout Showcase The Home's Refined Artistry. The Gourmet French Inspired Maple Kitchen Is A Culinary Dream, Complete With Built-In KitchenAid And Miele Appliances, Granite Countertops, An Oversized Custom Hood, And A Two-Level Island With a Warming Drawer. The Walk-Out Basement, An Entertainer's Haven, Features A Stunning 12-Foot Mahogany And Brass Bar, A Gas Fireplace Framed By A Decorative White Stone Accent Wall, And Expansive Picture Windows That Bathe The Space In Natural Light. A Private Loft Offers A Tranquil Escape, While Smart Home Automation, A Multi-Room Audio System, And Newly Installed 4K Intelligent Cameras Ensure Modern Comfort And Security. Luxurious Imported Materials Adorn Every Corner, From The Hand-Carved Limestone Fireplace Mantle To The Marble-Inspired Porcelain Flooring. This Estate Epitomizes Sophisticated Living, Seamlessly Blending Grandeaur With Functionality In A Coveted Location Steps From The Humber River. (id:56889)
Royal LePage Your Community Realty
426 - 1037 The Queensway
Toronto (Islington-City Centre West), Ontario
Welcome to the brand new Verge Condo! This beautiful 1 Bedroom unit offers a thoughtfully designed layout with large windows that fill the space with natural light. This sleek, modern kitchen features fantastic appliances and opens to a spacious, open-concept living area-perfect for entertaining or relaxing. Enjoy the convenience of one parking space and a locker included. This never-lived-in suite is part of a highly sought-after community in Etobicoke, just steps from transit, amenities, restaurants, the QEW, and more. Experience modern living at its finest, welcome home to Verge Condos! (id:56889)
Zolo Realty
330 - 51 Clarington Boulevard
Clarington (Bowmanville), Ontario
Welcome to This Bright & Functional 1+Den Modern Luxury Condo Located In Bowmanville One Of The Most Convenient Neighborhoods! This Brand New, Never Lived In Condo, Features An Open Concept Kitchen with Stainless Steel appliances, Sleek Modern Finishes, And A Generous Balcony Perfect For Relaxing Or Entertaining. The Versatile, Generously Sized Den Can Easily Serve As An Office, Extra Bedroom, Or Walk-In Closet To Suit Your Lifestyle. Included With The Unit Are One Parking Spot & High Speed Internet, Offering Convenience And Peace Of Mind. Residents Enjoy Exceptional Amenities Including A 24 Hour Concierge, Stylish Lounge, Fully Equipped Fitness Centre Library, Multipurpose Party Room, Yoga/Games Room, Rooftop Terrace With BBQs. Ideally Located Next To The Soon-To-Be-Built GO Train Station, Within Walking Distance To Restaurants, Entertainment, Grocery Stores, Retailers, & Easy Access to Hwy 401. This Contemporary Condo is A Rare Opportunity For First Time Home Buyer , Young Professionals or Investor. An Absolute Must-See!!! (id:56889)
Harbour Kevin Lin Homes
581 Arnhem Drive
Oshawa (O'neill), Ontario
Welcome to this stunning 5-level backsplit ideally nestled in a quiet and family-friendly neighbourhood of O'Neill in central-north Oshawa. Spacious open living and dining areas are filled with natural light all day through generously sized windows. Step out to the backyard and discover a beautiful large deck overlooking the tranquil Harmony Creek, offering a peaceful retreat with picturesque natural views. This home features 4 well-sized bedrooms, 3 full bathrooms, a bright kitchen with ample storage, and multiple levels delivering both comfort and privacy. Head to the lower level to find a massive and cozy family room with a gas fireplace and huge windows, a walkout to the backyard, and a 3-piece bathroom - providing excellent potential to be converted into a separate rental suite. Close to all amenities, parks, schools and quick access to highways - an ideal place to call home, perfect for growing families. (id:56889)
Century 21 Leading Edge Realty Inc.
2 - 2005 Dufferin Street
Toronto (Oakwood Village), Ontario
This spacious 2nd floor 2 bedroom apartment is located at the intersection of Dufferin & Rogers. Transportation, stores, restaurants and much more at your doorstep! It features a separate entrance with a private porch to enjoy in summer. A newly renovated kitchen with brand new appliances (fridge, stove), cabinets, backsplash & quartz countertop. Separate laundry room with new washer and dryer and extra storage space. Freshly painted throughout. Rental amount is plus Hydro only (separate meter). No parking currently available. Unit is available immediately (id:56889)
Sutton Group - Summit Realty Inc.
713 - 33 Isabella Street
Toronto (Church-Yonge Corridor), Ontario
SAVE MONEY! | UP TO 2 MONTHS FREE | one month free rent on a 12-month lease or 2 months on 18 month lease | DOWNTOWN TORONTO - BLOOR & YONGE | STUDIO APARTMENT* Enjoy the best of downtown living at 33 Isabella Street, just steps from Yonge & Bloor. This bright, well-designed 1 bedroom apartment offers modern comfort in one of Toronto's most connected neighbourhoods, within walking distance to universities, shops, cafés, restaurants, Yorkville, Queen's Park, College Park, Dundas Square, and multiple TTC subway lines. Ideal for students, young professionals, and newcomers, the professionally managed and well-maintained building offers excellent amenities including a gym, games/theatre room, party/multipurpose room, and bright laundry facilities. Heat, water, and hydro are included in the rent, portable A/C units are permitted, and reserved parking is available for $225/month. Move in today and experience central Toronto living with everything at your doorstep. (id:56889)
City Realty Point
360 Concession Road 6 E
Tiny, Ontario
Top 5 Reasons You Will Love This Home: 1) Custom built in 2014, this raised bungalow offers comfort, craftsmanship, and hardwood flooring throughout, an airy open-concept layout, an induction stove, a Generac generator for peace of mind, and a charming gazebo that invites you to slow down and enjoy the outdoors 2) Perfectly positioned for the best of both worlds, enjoy a peaceful rural setting just 10 minutes to Midland, 10 minutes to the beach, and only 2 minutes to Wyevale, offering quiet country living without sacrificing everyday convenience 3) Set on over an acre of land, this property delivers your own private rural retreat with endless space to roam, garden, entertain, or simply enjoy the serenity that surrounds you 4) Exceptional outbuildings elevate the property, including a fully insulated and propane-heated attached double garage with rear access, plus a large barn with electrical service and space for additional vehicles, ideal for a workshop, hobby space, or potential future conversion 5) The fully finished basement adds incredible flexibility with a kitchenette and in-law potential, making it perfect for extended family, guests, or multi-generational living. 1,542 above grade sq.ft. plus a finished basement. (id:56889)
Faris Team Real Estate
Faris Team Real Estate Brokerage
1008 - 1500 Bathurst Street
Toronto (Humewood-Cedarvale), Ontario
SAVE MONEY! | UP TO 2 MONTHS FREE | one month free rent on a 12-month lease or 2 months on 18 month lease |* 2 Bedroom, 1 Bathroom apartment.|This fully renovated 12-storey high-rise in the Humewood-Cedarvale neighbourhood offers unbeatable access to shopping, restaurants, transit, downtown employment hubs, and a new stylish Loblaws grocery store. The bright studio features hardwood floors, large windows, a private balcony, and brand-new appliances including fridge, stove, dishwasher, and microwave, with utilities for heat, water, and hot water included. Residents enjoy modern common areas, a brand-new elevator, smart-card laundry facilities, on-site superintendent, secure camera-monitored entry, outdoor pool, visitor parking, and optional underground parking and storage lockers. With a Walk Score of 96, transit score of 85, and bike score of 83, this building is perfect for professionals or couples seeking low-maintenance downtown living with all comforts and amenities included. (id:56889)
City Realty Point
3810 - 161 Roehampton Avenue
Toronto (Mount Pleasant West), Ontario
Excellent value on a practically Two-Bedroom Unit With Two Washrooms, Perfect For Anyone Who Is Looking For Style, Convenience, cost splitting etc. Modern Kitchen, Laminate Throughout, Ensuite Laundry, Unobstructed Sw View Bringing In Plenty Of Natural Light. Right in the heart of Midtown with numerous area amenities. Walk To The Subway Station, Restaurants, Stores, Loblaws Store, Parks, Schools and much more. (id:56889)
RE/MAX Hallmark Realty Ltd.
36 Doddington Drive
Toronto (Stonegate-Queensway), Ontario
Spacious 3 Bedroom Bungalow Situated On A Quiet Child Safe-Street Features : Spacious Kitchen With S/S Appliances, Granite Countertops , W/O To Deck. Open Concept Living Room / Dining Room , Pot Lights , Hardwood Flooring . Primary Bed Room With 3 Pc Ensuite , Crown Moldings. Separate Entrance To The Basement With Large Family Room. Double Car Garage . Close To: Schools, Shopping , Parks, Library , Lake, TTC . Large Deck And Secluded Large Backyard To Enjoy. (id:56889)
Sutton Group Realty Systems Inc.
2883 Hwy 60 Highway
Lake Of Bays (Franklin), Ontario
Fully operational campground located in Muskoka. 109 sites, approved for 200 sites. Sites vary from full service to tenting. Main building offers reception area, store, public restrooms, coin operated laundry facility and apartment on the 2nd level. Also included a 4 bedroom year round home, one rental cottage, covered pavilion, storage buildings, fenced dog run, updated potable water system with chlorinator and iron filter and so much more. Full information package available to qualified buyers. This campground is in pristine condition and had the option to expand. All measurements are approximate and must be verified by the buyer or the buyers representative. (id:56889)
Sutton Group Incentive Realty Inc.
906 - 664 Spadina Avenue
Toronto (University), Ontario
SAVE MONEY! | UP TO 2 MONTHS FREE | one month free rent on a 12-month lease or 2 months on 18 month lease |* SPACIOUS 2 Bedroom, 2 Bathroom | DOWNTOWN TORONTO SPADINA & BLOOR | Discover unparalleled luxury living in this brand-new, never-lived-in suite at 664 Spadina Ave, perfectly situated in the lively heart of Toronto's Harbord Village and University District. This exceptional suite features an expansive open-concept layout, floor-to-ceiling windows that flood the space with natural light, a designer kitchen with top-of-the-line stainless steel appliances and sleek cabinetry, generously sized bedrooms with ample closet space, and an elegant bathroom with modern fixtures. Located across from the University of Toronto's St. George campus, and close to top schools, cultural gems like the ROM, AGO, and Queens Park, as well as St. George and Museum subway stations, this home offers seamless access to the Financial and Entertainment Districts. Enjoy upscale Yorkville nearby or the historic charm of Harbord Village, surrounded by the city's finest dining, shopping, and cultural attractions. See it today and start living your Toronto dream at 664 Spadina Ave! (id:56889)
City Realty Point
1001 - 664 Spadina Avenue
Toronto (University), Ontario
SAVE MONEY! | UP TO 2 MONTHS FREE | one month free rent on a 12-month lease or 2 months on 18 month lease |* SPACIOUS 3 Bedroom, 2 Bathroom | DOWNTOWN TORONTO SPADINA & BLOOR | Discover unparalleled luxury living in this brand-new, never-lived-in suite at 664 Spadina Ave, perfectly situated in the lively heart of Toronto's Harbord Village and University District. This exceptional suite features an expansive open-concept layout, floor-to-ceiling windows that flood the space with natural light, a designer kitchen with top-of-the-line stainless steel appliances and sleek cabinetry, generously sized bedrooms with ample closet space, and an elegant bathroom with modern fixtures. Located across from the University of Toronto's St. George campus, and close to top schools, cultural gems like the ROM, AGO, and Queens Park, as well as St. George and Museum subway stations, this home offers seamless access to the Financial and Entertainment Districts. Enjoy upscale Yorkville nearby or the historic charm of Harbord Village, surrounded by the city's finest dining, shopping, and cultural attractions. See it today and start living your Toronto dream at 664 Spadina Ave! (id:56889)
City Realty Point
1101 - 664 Spadina Avenue
Toronto (University), Ontario
SAVE MONEY! | UP TO 2 MONTHS FREE | one month free rent on a 12-month lease or 2 months on 18 month lease |* SPACIOUS 3 Bedroom, 2 Bathroom | DOWNTOWN TORONTO SPADINA & BLOOR | Discover unparalleled luxury living in this brand-new, never-lived-in suite at 664 Spadina Ave, perfectly situated in the lively heart of Toronto's Harbord Village and University District. This exceptional suite features an expansive open-concept layout, floor-to-ceiling windows that flood the space with natural light, a designer kitchen with top-of-the-line stainless steel appliances and sleek cabinetry, generously sized bedrooms with ample closet space, and an elegant bathroom with modern fixtures. Located across from the University of Toronto's St. George campus, and close to top schools, cultural gems like the ROM, AGO, and Queens Park, as well as St. George and Museum subway stations, this home offers seamless access to the Financial and Entertainment Districts. Enjoy upscale Yorkville nearby or the historic charm of Harbord Village, surrounded by the city's finest dining, shopping, and cultural attractions. See it today and start living your Toronto dream at 664 Spadina Ave! (id:56889)
City Realty Point
216 - 664 Spadina Avenue
Toronto (University), Ontario
SAVE MONEY! | UP TO 2 MONTHS FREE | one month free rent on a 12-month lease or 2 months on 18 month lease |* SPACIOUS 1 Bedroom | DOWNTOWN TORONTO SPADINA & BLOOR | Discover unparalleled luxury living in this brand-new, never-lived-in suite at 664 Spadina Ave, perfectly situated in the lively heart of Toronto's Harbord Village and University District. This exceptional suite features an expansive open-concept layout, floor-to-ceiling windows that flood the space with natural light, a designer kitchen with top-of-the-line stainless steel appliances and sleek cabinetry, generously sized bedrooms with ample closet space, and an elegant bathroom with modern fixtures. Located across from the University of Toronto's St. George campus, and close to top schools, cultural gems like the ROM, AGO, and Queens Park, as well as St. George and Museum subway stations, this home offers seamless access to the Financial and Entertainment Districts. Enjoy upscale Yorkville nearby or the historic charm of Harbord Village, surrounded by the city's finest dining, shopping, and cultural attractions. See it today and start living your Toronto dream at 664 Spadina Ave! (id:56889)
City Realty Point
2 Vincena Road
Caledon, Ontario
Welcome to this stunning 2023-built, over 3,000 sft detached corner-lot home offering a bright, luxurious, and highly functional layout with modern upgrades throughout. Right across the street, there is a new public park proposed. Proposed New Elementary school 300meter away. Over 100k value in upgrades. 9'ft Ceilings on Main and Second. TWO GRAND BEDROOMS WITH ENSUITES & WALK-IN CLOSETS. The home features an impressive 8 ft double-door entry, smart lighting controlled by an app, pot lights on the exterior and main floor, upgraded porcelain tiles, and hardwood flooring in the main living areas. Enjoy separate living, dining, and family rooms along with a spacious modern kitchen equipped with Quartz countertops, Quartz Backsplash, a gas stove, double-door smart, Oak Stairs, Samsung fridge, extended cabinets, and a large breakfast area; all illuminated by huge windows that flood the home with natural light. Huge Primary bedroom with extra spacious walk-in closet and a SPA-style Ensuite with Double sink vanity, Soaker Tub and Glass Standing shower. The second floor offers 4 spacious bedrooms and 3 full bathrooms, including a convenient Jack & Jill ensuite so every bedroom has direct bathroom access, plus a large second-floor laundry room for added convenience. ALL BEDROOMS have WALK-IN Closets. Additional features include elegant metal spindle railings, a 200-amp electrical panel, a double-car garage, and a massive open-concept unfinished basement with endless potential for future customization. This exceptional home combines space, luxury, and modern technology, perfect for families seeking comfort and contemporary living in a desirable community. The Spacious Laundry room is on the second floor with a utility washer sink for convenience plus a huge closet for storage. Come take a look at this beautiful home today, before it sells. (id:56889)
RE/MAX President Realty
20 Hesketh Court
Caledon, Ontario
Absolutely Stunning 2 Storey Semi In Sought After Valleywood Neighbourhood. Three Beds With Two Full Baths Upstairs. Primary Bed Has Ensuite And Walk-In Closet. No Carpet In The House. Finished Basement Has Additional Living Space With A Gas Fireplace. Kitchen Has Tons Of Storage, Eat-In Area & W/O To Fully Fenced, Private, Landscaped Yard W/Garden Shed. Gas Bbq Hookup,Sprinkler System, Motorized Awning. Concrete Aggregrate Patio & Path Thru Side. Currently tenant-occupied @3,450 (month2month) with potential for continued rental income (A+ tenants willing to sign the lease). Ideal Opportunity for First Time Buyers or Investors. (id:56889)
Zolo Realty
340 Silken Laumann Drive
Newmarket (Stonehaven-Wyndham), Ontario
Welcome to this spacious and sun filled home for lease. Located on a dead end street in a desired neighbourhood. Enjoy a sunny south facing backyard with views overlooking the woods of the St Andrews Golf Course- ideal for relaxing and entertaining. Enjoy the full use of the property including the bright finished walk out basement complete with 3. pce bathroom. The main floor areas are generous in size and direct access from the garage adds everyday convenience.Upstairs three comfortable bedrooms and convenient laundry room. This is the perfect home for the right Tenant. No smoking is permitted on the property. (id:56889)
Coldwell Banker The Real Estate Centre
327 - 8888 Yonge Street
Richmond Hill (South Richvale), Ontario
1 Year New 1 Bedroom Unit With High Ceilings & Built-In Stainless Steel Appliances. Conveniently Located Near Yonge Street & Highway 7. Close To Langstaff GO station & Steps From Public Transit, Shopping Centres (Hillcrest mall), Grocery Stores, Restaurants & More. (id:56889)
Bay Street Group Inc.
14 Heritage Street
Bradford West Gwillimbury (Bradford), Ontario
Rare Opportunity! The Absolute best deal in the Area! Discover this stunning 4-bedroom, 2-car garage masterpiece built in 2016, offering 2,428 sqft of premium living space .This home has been meticulously renovated from top to bottom, offering the luxury and freshness of a brand-new model home.The owner has spared no expense on high-end upgrades, featuring a custom chef's kitchen with brand-new stainless steel appliances, modern flooring, and staircase with elegant iron pickets. The primary retreat boasts a spa-like ensuite with a sophisticated freestanding bathtub, while two bedrooms share a convenient Jack-and-Jill bathroom. Finished with California Shutters throughout, this home is really move-in ready. Don't miss your chance to own the most upgraded residence in the neighborhood! (id:56889)
Right At Home Realty
608 - 2 Manderley Drive
Toronto (Birchcliffe-Cliffside), Ontario
Welcome to The Manderley by Nova Ridge - a brand-new boutique condominium in Toronto's desirable Birch Cliff community. This bright and stylish 1 Bed, 1 Bath suite features a north exposure, a spacious private Balcony, and a pillar-free, Thoughtfully upgraded with a modern kitchen backsplash With Upgraded Breakfast Bar, bathroom backsplash, and mirrored closet doors. Ideally located just minutes from Lake Ontario, the Beach, Scarborough Bluffs, parks, local dining, shops, and TTC transit. Enjoy quick access to Danforth GO Station and a short 20-minutecommute to Downtown Toronto. Experience modern living with premium amenities including a concierge, fitness center, rooftop terrace with BBQs, party and meeting rooms, guest suite, and children's play area - the perfect blend of comfort, convenience, and contemporary style. (id:56889)
Homelife Landmark Realty Inc.
608 - 228 Bonis Avenue
Toronto (Tam O'shanter-Sullivan), Ontario
Discover this spacious 2-bedroom Plus Den, 2-bathroom condo located in the vibrant heart of Scarborough. Security is in the gatehouse guarding the entrance. Offering over 1,000 sq ft of spacious comfort. this unit offers ample natural light. Conveniently situated near the 401 and Kennedy, commuting is a breeze. Carpet Free, Walk across the road to fabulous Agincourt Mall with a super centre Walmart or Kennedy Commons with a myriad of shops and restaurants. All schools, junior, middle and high school are within a short walk. The highway is close for downtown or out of town trips and the bus stops at the corner. This one is special. Don't miss out this opportunity! (id:56889)
Right At Home Realty

