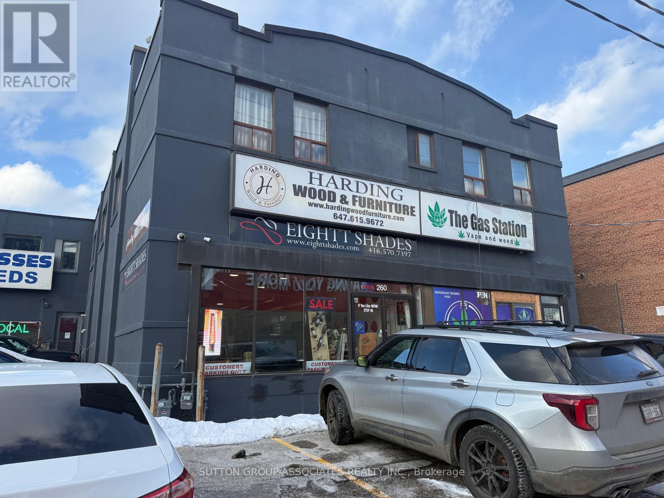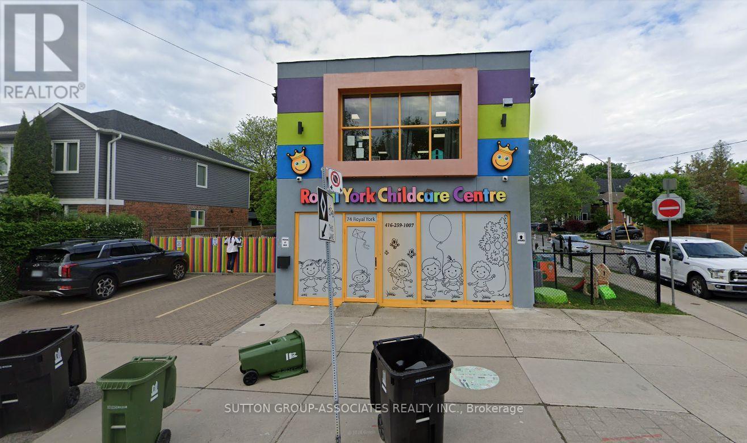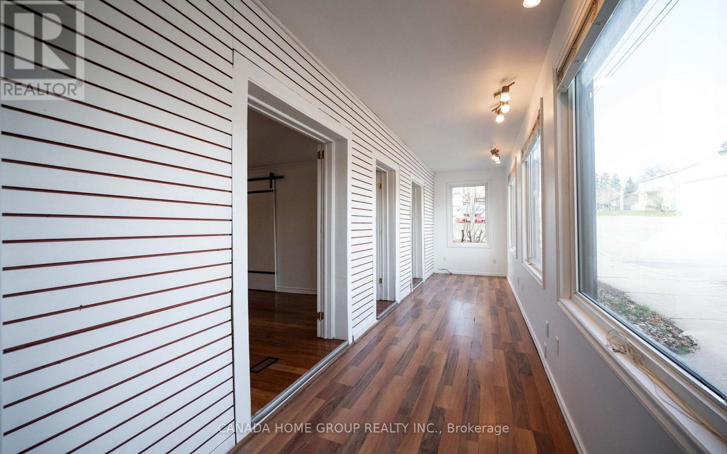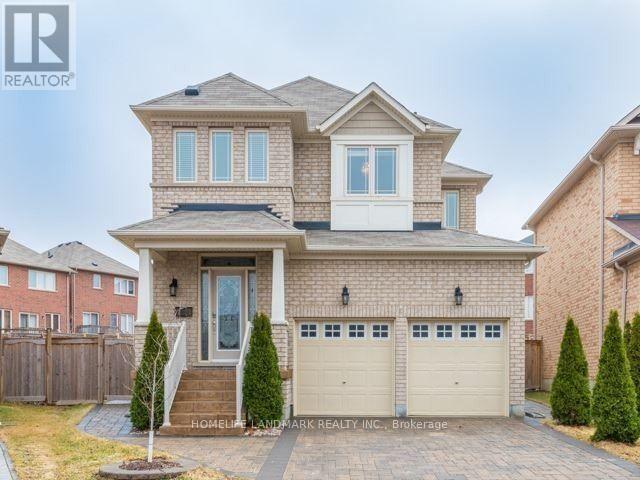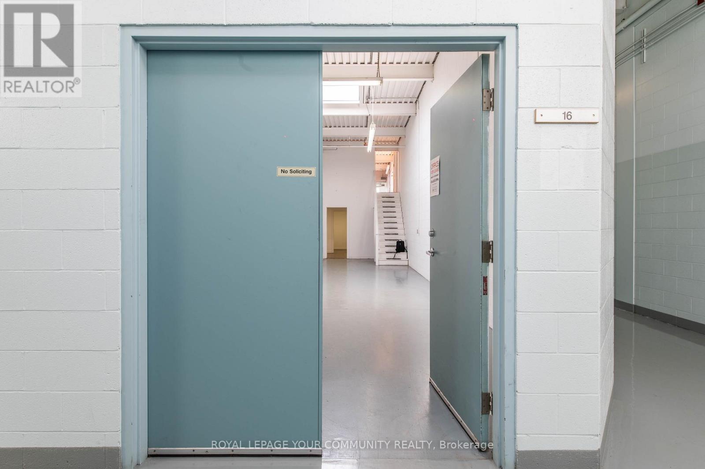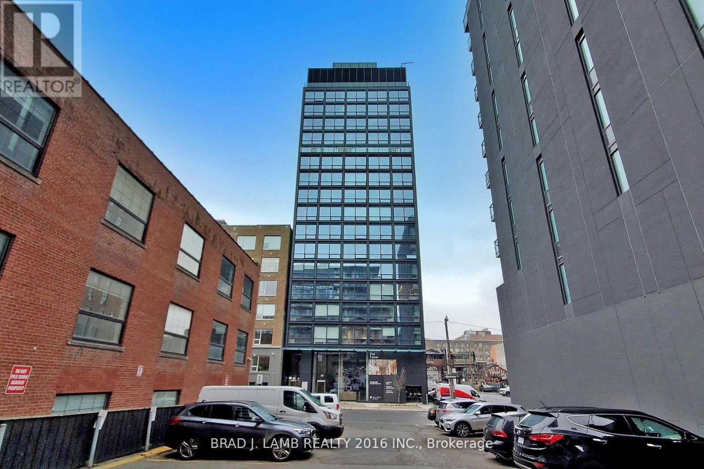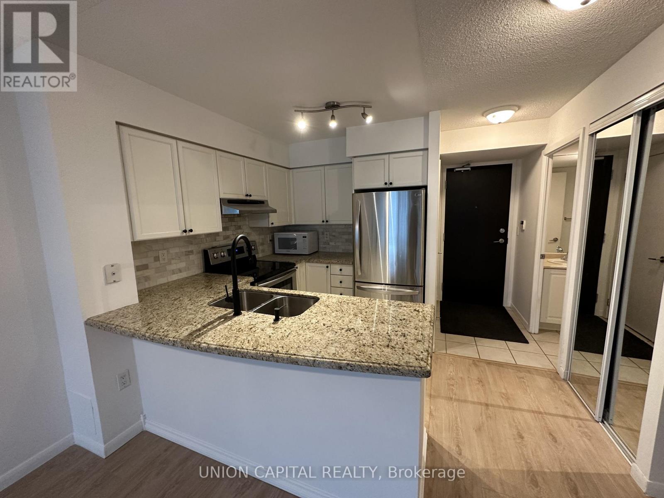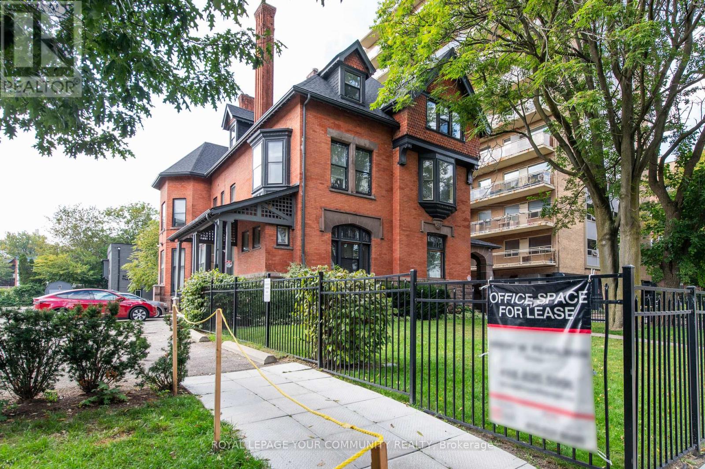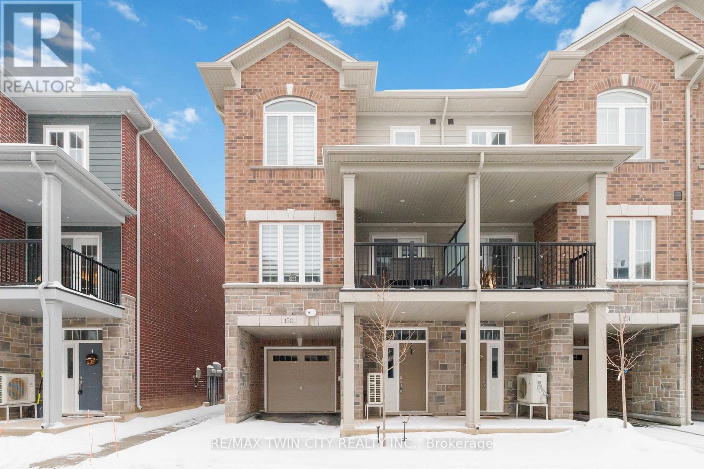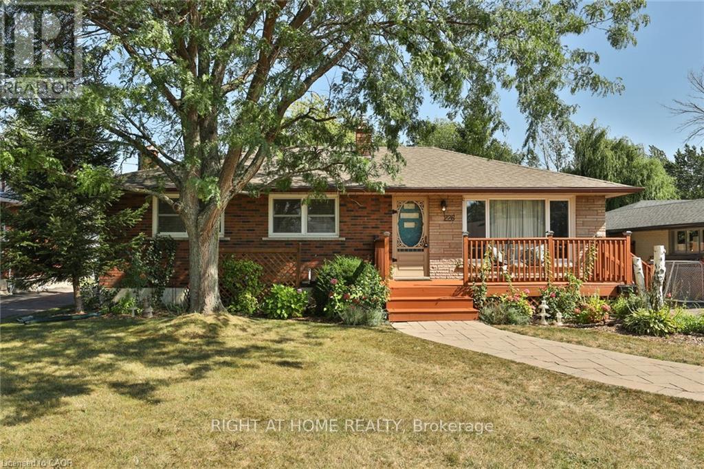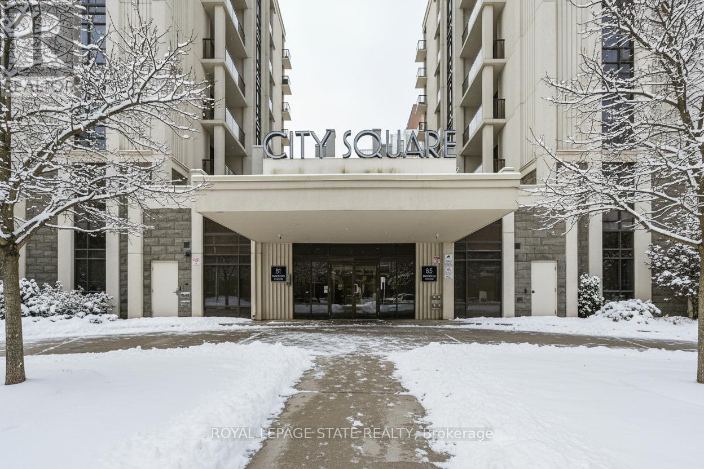Storefront - 260 Geary Avenue
Toronto (Dovercourt-Wallace Emerson-Junction), Ontario
The storefront at 260 Geary Ave in Toronto presents an exceptional opportunity for businesses seeking a premium location in a vibrant area. This spacious unit features an open-concept layout with 12-foot ceiling. With ample square footage, it is ideal for a variety of retail or commercial ventures. This is a rare chance to establish your brand in a dynamic community making it a perfect canvas for your business aspirations. (id:56889)
Sutton Group-Associates Realty Inc.
74 Royal York Road
Toronto (Mimico), Ontario
Excellent investment opportunity featuring a well-maintained commercial building fully leased to an established day care operator, providing strong and consistent income of $13,181.93 per month plus HST. The property offers a stable tenancy with a proven business in place, making it ideal for investors seeing reliable cash flow. Designed to suite childcare operations, the space is functional, bring and compliant with current use, while also offering long-term flexibility for future commercial purposes. Located in a desirable area with strong community demand, this is a turnkey asset with immediate income and long-term upside (id:56889)
Sutton Group-Associates Realty Inc.
30 Main Street N
Milton (Campbellville), Ontario
Rare Offered Opportunity to Purchase Such An Amazing Paradise Home With A Massive Premium Mixed-Use Gem on Main St. Campbellville! Zoned C-4 Hamlet Commercial Allows Multiple Residential and Commercial Uses. Ample of Opportunities When It Comes to Zoning Allowance and Can Be Great Income Potential Property. This Huge Rectangular Lot Size 54.58 x 141.78 Ft Located on Main Street Has Excellent Exposure For Retail And Professional Businesses. Ample Parking Offered. Close to All Amenities Including Parks, Trails, Public Transit, Shopping, Restaurants and Schools. This Sweet Home Has An Easy Access to Highway 401 With Quick Rides to GTA and Direct Across From A Conservation Area, You Can Enjoys Highly Sought After Premiums Namely Forever Escarpment View and Everlasting Forest, Adjacent Ravine, Massive Woods and Greenery, and Breathtaking Tranquility. The Perfect Balance Of Country Tranquility And Modern Convenience. A True Golden Location. Action Now. (id:56889)
Canada Home Group Realty Inc.
98 Stoyell Drive
Richmond Hill (Jefferson), Ontario
Rare Opportunity To Own This Gorgeous 4+1 Bdrm 5-Bath Family Home Situated On This Tranquility Extra Wide & Deep Over 8000 Sf Premium Lot In Highly Demand Jefferson Neighborhood. $$$ Upgrades: Double Wrought Iron Door Entrance. Pot Lights & Hardwood Flooring Throughout, Oak Staircase With Iron Pickets. Modern Kitchen With Quartz Countertop, Extended Cabinet, Moulding & Valance Lighting. 2nd Floor With 2 Master Ensuites. Exceptional Crystal Chandeliers Through Out. Walk Out To A Entertainer's Dream Oasis With Fire Pit & Play Ground. Room For Swimming Pool, No Side Walk, Interlocking Driveway & Back Yard Patio. Fin. Bsmt. With Wet Bar. Rec. & Open Concept Bedroom. Huge Landscaped Backyard Surronded By The Trees. Close To Schools, Parks, Shopping, Public Transit. Don't Miss!!! (id:56889)
Homelife Landmark Realty Inc.
16 - 45 Cranfield Road
Toronto (O'connor-Parkview), Ontario
Rarely available affordable 1,100 sq ft industrial unit in East York. Configured with main floor office and small open area mezzanine, this bright and clean unit is suitable for many types of uses such as food production, light manufacturing, wholesale showroom, health care facility (eg physiotherapy), art studio, content creation, architecture practice, design studio, Approx. 15 ft ceiling height. Shared truck level shipping and receiving with power trailer plate. A short drive to the DVP and well located near Eglinton Crosstown line and DVP access. Lunch spot and gym business in the building , with a multitude of small businesses in the area supplying goods and services. **EXTRAS** 2nd parking space, small truck parking and outside storage are available for a reasonable monthly cost. All included except for separately metered tenant hydro & gas, and 13% HST. (id:56889)
Royal LePage Your Community Realty
1601 - 458 Richmond Street W
Toronto (Waterfront Communities), Ontario
Live At Woodsworth! Perfect Two Bedroom 791 Sq. Ft. Floorplan With Soaring 10 Ft High Ceiling, Gas Cooking Inside, Quartz Countertops, And Ultra Modern Finishes. Ultra Chic Building Will Have A Gym & Party/Meeting Room. Walking Distance To Queen St. Shops, Restaurants, Financial District & Entertainment District. (id:56889)
Brad J. Lamb Realty 2016 Inc.
917 - 231 Fort York Boulevard
Toronto (Niagara), Ontario
This Functional One Bedroom + Den Suite Offers An Open-Concept Layout With Lots Of Natural Light That Penetrates The Floor To Ceiling Windows. Enjoy Sunsets From Your Private Balcony. Eat At Your Breakfast Bar, Or A Nearby Restaurants. Walk To Coronation Park + Lake Ontario Or Take The Streetcar. Everything You Need At Your Doorstep - Farmboy/Loblaws/King Street/Altea + Goodlife! For Tenants Use: S/S Dishwasher, S/S Oven, S/S Fridge, Upgraded Stacked Washer And Dryer, Brand New Flooring and Paint (id:56889)
Union Capital Realty
109 - 204 St. George Street
Toronto (Annex), Ontario
Charming South Facing 1st floor professional office space available In an Authentic Early 20th Century quiet, safe and secure 3 storey Annex Mansion. 5 Min. Walk to St George TTC station. High Ceilings, wooden Stairways and many original construction elements in the common areas. Freshly painted. Large Windows. Newly carpeted Common areas. New Roof, Exterior Paint And HVAC system 2022. Very Suitable For A Psychotherapist, Psychologist, Lawyer, Consultant, Investment Advisor or Content Creator. All Utilities Included. Private washroom in the unit. 1 Non-Exclusive Parking Space Adjacent to to the Building At $181.00 Per Month + HST. A smaller 2nd floor office unit is also available. (id:56889)
Royal LePage Your Community Realty
150 - 677 Park Road N
Brantford, Ontario
Welcome to this beautifully upgraded end-unit townhome in Brantford's highly sought-after North End. Offering one of the largest floor plans in the complex, this home features a bright foyer leading to a spacious open-concept main level with seamless living, dining, and kitchen areas-perfect for everyday living and entertaining. The modern kitchen boasts granite countertops, stainless steel appliances, and a large peninsula with seating. Step out through the garden door to a fully covered balcony, ideal for year-round enjoyment. A convenient powder room completes the main floor. Upstairs, you'll find three generous bedrooms, including a primary suite with walk-in closet and private ensuite, plus an additional full bath and second-floor laundry. Ideally located close to schools, parks, shopping, and amenities, with a new park currently being developed behind the property. A move-in-ready home offering space, comfort, and an excellent North End location. (id:56889)
RE/MAX Twin City Realty Inc.
226 Bel Air Avenue
Hamilton (Winona), Ontario
Welcome to the beautiful and quiet neighborhood of Winona, offering breathtaking escarpment views and the convenience of nearby schools, parks, the QEW, and Winona Crossing Super Centre just minutes away. This well-maintained home features a rear addition completed in 1991, creating a spacious primary bedroom. Enjoy the updated kitchen with stainless steel appliances, granite countertops, and pot lights, perfect for everyday living and entertaining. The main floor offers three generous bedrooms, while the lower level includes two additional bedrooms, bringing the total to five. With a separate entrance and a walk-up to the backyard, the lower level boasts a beautiful kitchen and living area, offering excellent potential for in-law living or additional income. Step outside to a large, private, fully fenced backyard complete with a deck off the kitchen, gazebo, and two sheds-an ideal space to relax or host gatherings. This home truly checks all the boxes. Welcome home! (id:56889)
Right At Home Realty
709 - 81 Robinson Street
Hamilton (Durand), Ontario
Step into stylish city living with this 2-bed, 1-bath condo at City Square, right in Hamilton's vibrant Durand neighbourhood. With cafés, cool boutiques, and foodie spots on James South and Locke Street just a short walk away, you'll have the best of the city at your doorstep. Inside, 9-ft ceilings and floor-to-ceiling windows flood the space with light. The open-concept layout is perfect for hosting friends or cozy nights in, and the sleek kitchen complete with stainless steel appliances and quartz counters delivers serious wow factor. In-suite laundry? Yep. Private balcony with peaceful Escarpment views? Also, yes. The building has all the extras you want: a gym, party room, media room, and even an outdoor terrace to hang out with friends. Plus, your own underground parking spot makes life easy. This condo delivers the perfect mix of modern living and urban convenience. Quick access to GO Transit, city buses, and the 403 keeps your commute simple. Note: some photos are virtually staged. (id:56889)
Royal LePage State Realty
404 - 225 Veterans Drive
Brampton (Northwest Brampton), Ontario
Welcome to this bright and spacious 1 Bedroom + Den condo located in one of Northwest Brampton's most desirable communities! Unit 404N offers a perfect blend of luxury and functionality with high ceilings, large windows and doors that flood the space with natural light, and a modern open-concept layout designed for contemporary living. Enjoy a sleek modern kitchen featuring quartz countertops, extended cabinetry, and stainless steel appliances-ideal for cooking and entertaining. The spacious den provides a flexible space, perfect for a home office, guest room, or study area. Key Features: High Ceilings Quartz Countertops & Extended Cabinetry Stainless Steel Appliances Open Concept Layout Large Windows for Ample Natural Light. Building Amenities Include: Fitness Centre Games Room WiFi Lounge Stylish Party Lounge. Prime location just minutes from: Mount Pleasant GO Station Creditview Park Top-rated schools Major shopping centres Dining, transit & all essential amenities. This is a fantastic opportunity for first-time buyers, investors, or down-sizers. Don't miss out on this exceptional unit! (id:56889)
RE/MAX Real Estate Centre Inc.

