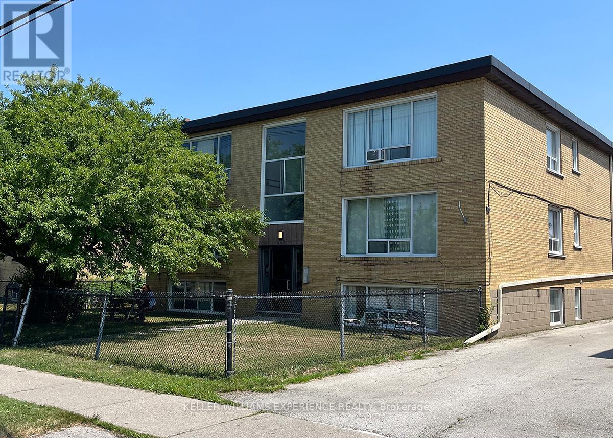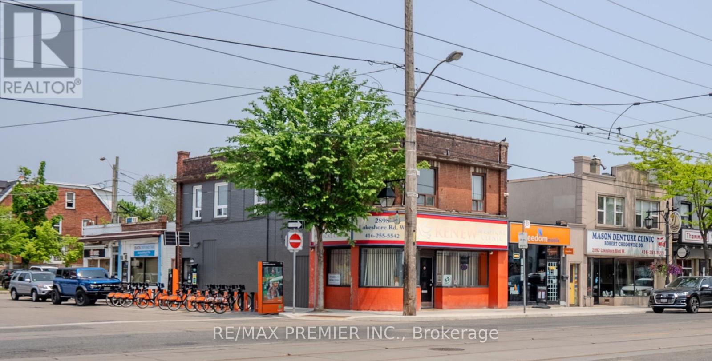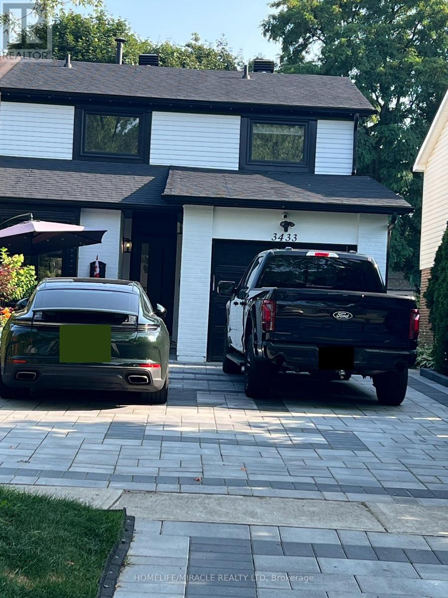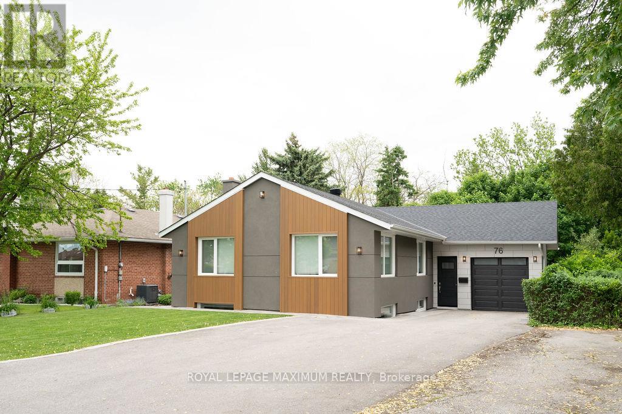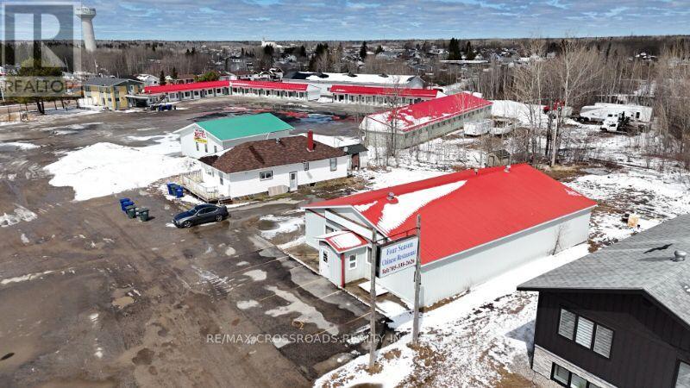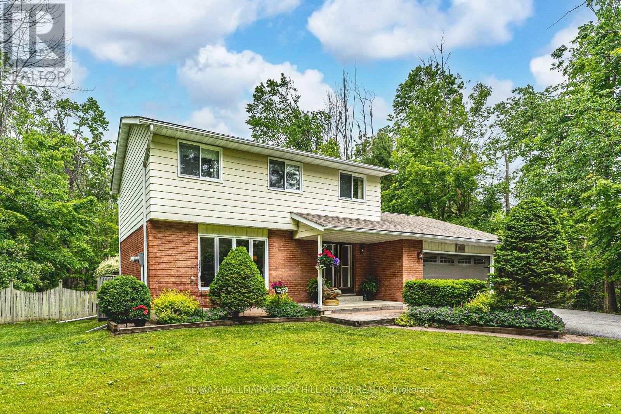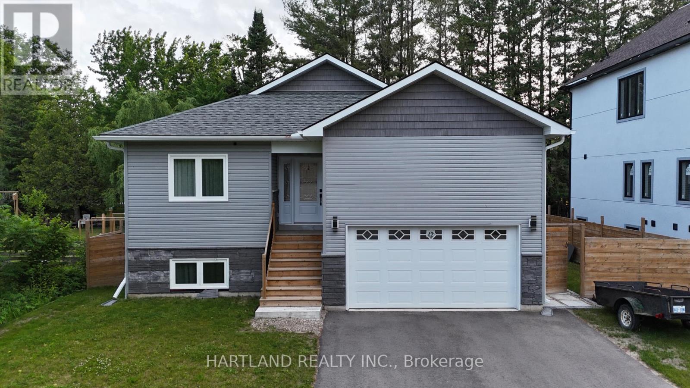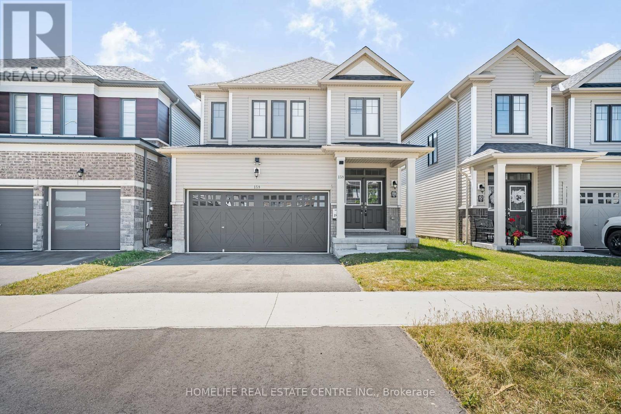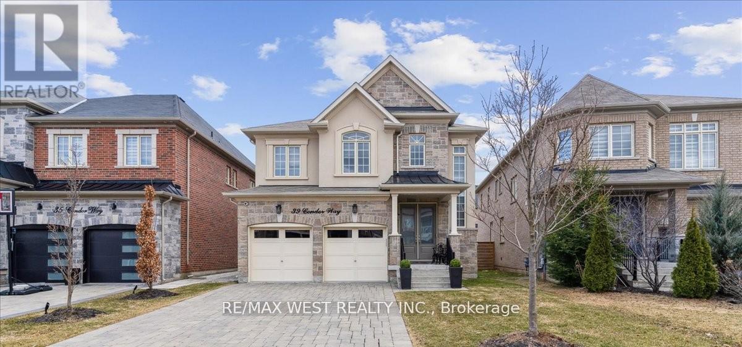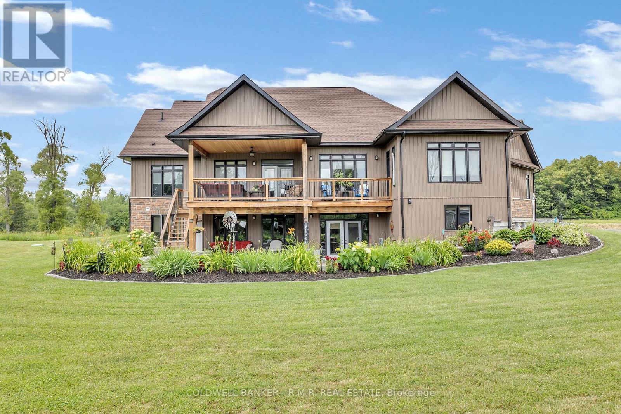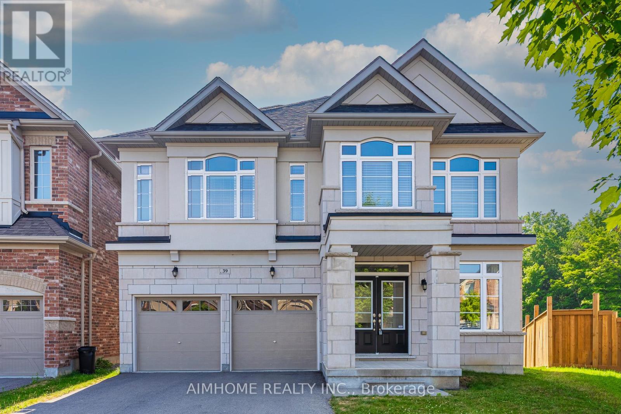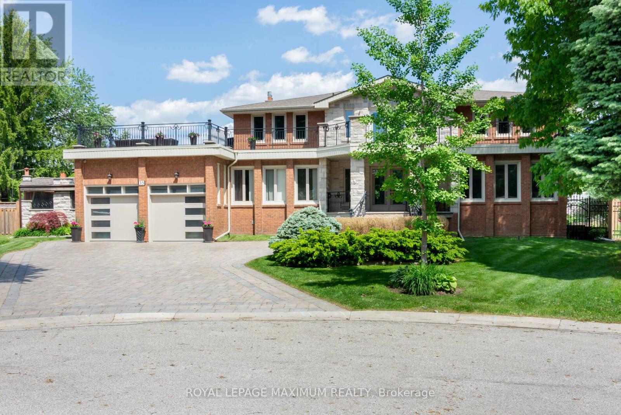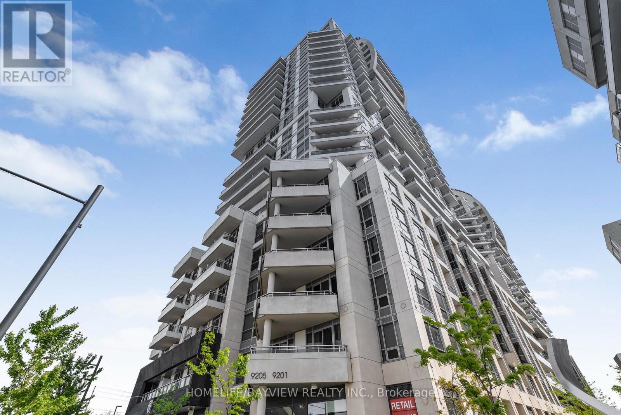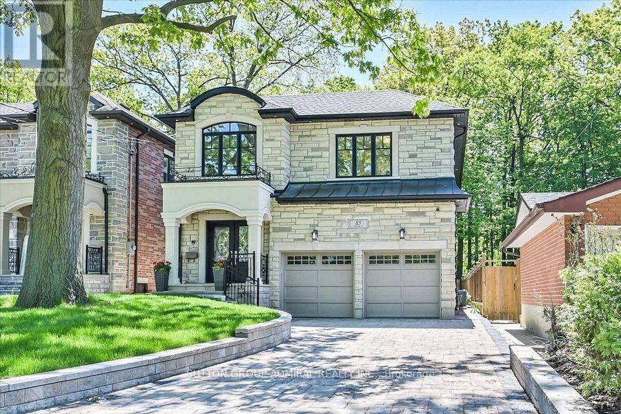4 - 2251 Kipling Avenue
Toronto (Rexdale-Kipling), Ontario
Welcome to 2251 Kipling Ave a spacious and affordable 3-bedroom rental with over 600 sqft of functional living space. This bright unit features a large living room, full kitchen with ample storage, and generously sized bedrooms. Ideal for small families, roommates, or working professionals. Enjoy the convenience of a potential parking spot available, on-site laundry, and a secured entry. Located in a well-connected area of Etobicoke, you're steps from TTC bus routes, schools, shopping, and parks plus just minutes to Hwy 401, 409, and 427.Clean, convenient, and move-in ready this is great value for those looking to rent in a central Toronto location. Don't miss out! *PARKING IS EXTRA PER MONTH* (id:56889)
Keller Williams Experience Realty
2898 Lake Shore Boulevard W
Toronto (New Toronto), Ontario
Exceptional investment property located in the heart of rapidly growing New Toronto. This fully tenanted, turnkey building features all premium commercial tenants across both the main and second floors, offering stable income with no residential tenant concerns. Each unit has been recently renovated or is in excellent condition, with top-of-the-line Mitsubishi heat pump systems throughout for energy-efficient climate control and reduced heating costs. All units are separately metered for hydro. Ideally situated just steps from transit, parks, and the waterfront, this high-exposure corner site is perfectly positioned for future mid-rise redevelopment with potential for ground-floor retail and 25-30 residential units above. Attractive opportunity for developers seeking CMHC financing and investors targeting strong ROI in a dynamic and appreciating neighbourhood (id:56889)
RE/MAX Premier Inc.
3433 Ash Row Crescent
Mississauga (Erin Mills), Ontario
1 Bedroom, 1 Bath Basement in Desirable Erin M s! Open Concept Living Area, Kitchen, Hardwood Floors, Pot Lights & More! Located In Highly Desirable Erin Mills With Exceptional Schools, Endless Outdoor Activities, Convenient Shopping, Handy Access To Public Transit & Major Highways!! Parking For 1 Car On The Driveway, Private Laundry. (id:56889)
Homelife/miracle Realty Ltd
101 - 870 Jane Street
Toronto (Rockcliffe-Smythe), Ontario
Rare End-Unit Townhome Located in Smyth Park*** Generous Open Concept Floorplan With Upper Floor Sun-filled Bedrooms W/ Large Windows***2 Good size Bedrooms & 2 Washrooms W/ Large Eat-In Kitchen with Breakfast Bar*** Unit has Fenced, Private Patio Facing the Smyth Park! A Move-In Ready Home! (1 Underground Parking Spot can be Inquired with the Listing Agent. ) Shopping Mall is right across from the Townhouse complex, Bus Stop is at Doorstep W/ Easy Access to 24-Hr Jane Bus Route, 10 Mins to Subway Station, Close to Schools and Many Parks, Black Creek Trail and More! Walking Distance to Eglinton LRT (coming soon!) Easy Access to Downtown and Close to Stockyard District for shop and dine! (id:56889)
Forest Hill Real Estate Inc.
31 Ridge Drive
Oakville (Cp College Park), Ontario
CUSTOM BUILT DETACHED HOUSE WITH SALT WATER INGROUND POOL IN THE DESIREABLE COLLEGE PARKNEIGHBOURHOOD. Step inside to main 9ft smooth ceilings, crown molding, and California shutters throughout. The main floor boasts a grand living room with bay window and waffle ceilings, a feature echoed in the dining and family rooms. The extended kitchen is a chef's dream with elegant white cabinets, quartz counters and backsplash, stainless steel appliances, and a wide island perfect for entertaining. From here, walk out to your private backyard oasis, where bird song is your daily summer soundtrack. The family room, open to the kitchen, invites relaxation with a gas fireplace, accent stone wall, and coffered ceiling with LED lighting. Upstairs, discover a tranquil retreat. The primary suite features a generous 7Ft. X 10Ft.walk-in closet and a 5PC ensuite with a Jacuzzi tub, his/her sinks, and heated floors. All upstairs bathrooms enjoy the comfort of heated floors, and a newer skylight bathes the space in natural light. Convenience is key with an upstairs stacked Maytag laundry. Outside, the stone and stucco exterior with a metal roof and exterior pot lights exudes curb appeal. The interlocked driveway accommodates three cars, plus two in the tiled, oversized garage (19Ft. X 21Ft.) with four access points. Your backyard is a meticulously landscaped haven with interlocked stones, mature trees, a concrete side sitting area, and a salt water pool with upgraded 2021 equipment. Updated Vinyl Fence for privacy A finished basement with a separate entrance offers a versatile studio apartment setup, complete with a full kitchen, 3PC ensuite, separate laundry, and ample storage in the 26Ft. by20Ft. crawl space. Located on a quiet street surrounded by custom homes, this property is designed for those who appreciate refined elegance and thoughtful details. This exceptional home promises not just a residence, but a lifestyle. Are you ready to discover your dream home in Oakville? (id:56889)
Royal LePage Ignite Realty
76 Langholm Drive
Toronto (Downsview-Roding-Cfb), Ontario
Completely renovated home from top to bottom having a pie-shaped lot. Enjoy the peaceful setting back into a ravine with trees and fenced yard. Ready to move in and enjoy the upgrades. Situated on a quiet street and close to many amenities. Open concept on the main floor and walkout to a large covered patio with bbq gas line installed. Great for entertaining with family and friends. Good size bedrooms and primary bedroom having 3 pc en-suite. The lower level offers a bedroom, bathroom, office/study and a spacious family room with open concept kitchen. The windows, roof and driveway have been replaced and parks 5 spaces. Includes all appliances, air conditioning, central vacuum system. A pleasure to show. (id:56889)
Royal LePage Maximum Realty
1253 Crawford Court
Oakville (Mo Morrison), Ontario
Welcome to 1253 Crawford Court, an exceptional custom-built luxury estate situated in the prestigious Morrison neighborhood of South Oakville. Located on a premium, mature tree-lined pie-shaped lot within a private cul-de-sac, this property represents a rare opportunity. This distinguished residence offers over 7,700 square feet of meticulously designed, flawlessly finished family living space. Constructed with timeless elegance and equipped with state-of-the-art smart home technology, this architectural masterpiece features soaring 10-foot ceilings, wide-plank engineered hardwood flooring, and a striking two-story family room that floods the home with natural light. The open-concept gourmet kitchen is tailored for culinary enthusiasts, showcasing custom full-height face-frame cabinetry, a spacious quartz island, and high-end Wolf and SubZero appliances. Intended for sophisticated entertaining, the residence includes expansive formal living and dining rooms, a fully equipped home theater, and seamless indoor-outdoor transitions to a landscaped backyard oasis. Upstairs, the luxurious primary suite offers a tranquil retreat, complete with a spa-like ensuite featuring heated floors, a soaking tub, and an oversized custom walk-in closet. Three additional bedrooms, each with private ensuite baths, a sunlit bonus room, and a spacious, fully equipped laundry area provide both comfort and practicality for the entire family. The lower level is equally impressive, encompassing a home gym, an oversized shower room, a wet bar with a wine fridge, and an stylish lounge with a double-sided Napoleon fireplace. Additionally, a private guest or nanny suite with a separate entrance affords privacy and flexibility for multigenerational living. Throughout the basement, radiant in-floor heating ensures year-round comfort.1253 Crawford Court transcends the concept of a home; it epitomizes an elevated lifestyle. (id:56889)
Right At Home Realty
244 & 248 Hwy 11
Smooth Rock Falls (Srf), Ontario
Property With Business For Sale-Smooth Rock Falls, North Of Toronto On Hwy 11. Rare Opportunity! A Well-Established Business and Property Are Now Available For Sale In The Charming Town Of Smooth Rock Falls, Located North Of Toronto Alone HWY 11. This Offering Includes Three Parcels Of Land, Totaling Approximately 35000 Sq Ft and Includes A Thriving Commercial Operation Along With A Detached 3-Bedroom Bungalow, Ideal For Owner-Occupancy Or Rental Income. Situated In A Popular Tourist Destination, The Area Is Known For It's Winter Sports Activities Including Snowmobiling and Fishing. With High Daily Traffic Volume On HWY 11, The Business Enjoys Excellent Visibility and Steady Customer Flow Year-Round. Whether you're Looking To Run Your Own Business, Invest In Income-Generation Real Estate, Or Relocate To Norther Ontario For A Peaceful Lifestyle, This Is A Unique Chance You Won't Want To Miss. The Crawford Nickel Project, developed by Canada Nickel Company Inc., is set to become a major economic driver in the Smooth Rock Falls region. Located approximately 40 kilometers south of the town, the Town of Smooth Rock Falls has formally expressed strong support for the project, recognizing its potential to bring substantial economic and employment benefits to the area. A construction decision is targeted for the fall of 2025, with an estimated 30-month build-out period. Once operational, the mine is expected to operate for at least 41 years, generating long-term demand for services, accommodations, and food establishments in the surrounding communities. (id:56889)
RE/MAX Crossroads Realty Inc.
47 Moore Place
Barrie (Letitia Heights), Ontario
Here is your chance to own a large detached home in a family-oriented neighbourhood, within proximity to schools, shopping, highway 400 and numerous parks! As you enter through the custom front door, you can enjoy the large 20x20 upgraded ceramic tiles, leading you to a main floor laundry room and inside access to the 2 car garage. There is hardwood flooring through the kitchen and additional family room, which features oversized european-style windows allowing for ample natural light to shine in! The spacious primary bedroom has 2 closets and a primary bathroom where you can soak in the deep tub. A great feature and benefit of this family home is the one bedroom, 1 bathroom in-law suite in the basement featuring a jacuzzi tub and custom fireplace, boasting high ceilings and a double walk-out to the private and fully fenced backyard. This allows for the potential of additional living space or for extended family. Book a showing and welcome yourself home to 47 Moore Place! (id:56889)
Century 21 B.j. Roth Realty Ltd.
102 Tudhope Boulevard
Oro-Medonte, Ontario
PRIVATE 1.7 ACRE RETREAT WITH A HOT TUB, BARN, FINISHED BASEMENT & ROOM TO ROAM! If your dream home includes acreage with exceptional privacy, your own barn, a serene backyard with a hot tub and tiered deck, and a spacious interior that actually feels like home, then 102 Tudhope Blvd is calling your name! Set on 1.7 beautifully treed acres, this well-maintained 2-storey offers the peace and space you crave with quick access to Lake Simcoe, parks, trails, and just 15 minutes to Orillia and Barrie for shopping, dining, and entertainment. Inviting curb appeal with a classic brick and aluminum exterior, a covered front porch, a winding driveway, and neatly landscaped gardens. Natural light fills over 2,500 sqft of finished space designed with function and comfort in mind. The large eat-in kitchen features granite counters, custom antique natural maple cabinets and crown moulding, pot lights, built-in appliances, a wet bar-style display with a sink, a dedicated desk station, and sliding doors to the yard. The formal dining room boasts a fireplace, brick surround, and wood panel accents, while the living room brings extra charm with pocket-style French doors and a large front window overlooking greenery. Three generous bedrooms include a primary suite with a walk-in closet and a 4-piece ensuite. The finished basement showcases a massive rec room, pot lighting, a fireplace, and space for games, movies, play, or workouts. This home truly shines outside with a multi-tiered deck, hot tub with new cover, screened wood gazebo, firepit area, and a large grass area backing on greenery. The detached barn offers room for storage, a workshop, or hobby space. Updates include the shingles (2014), furnace (2020) and water softener (2024), plus a Generlink transfer switch. Located on the school bus route for both public and Catholic boards, this property nails the lifestyle trifecta of space, serenity, and function, all wrapped in a setting that feels like home the second you arrive! (id:56889)
RE/MAX Hallmark Peggy Hill Group Realty
22 Berkely Street
Wasaga Beach, Ontario
Welcome to this Custom Detached Home in Wasaga Beach! Enjoy the open concept living space, Eat-in Kitchen with Quartz Countertop Island. Pot lights throughout & Walkout to Deck and Backyard. Spacious Master Bedroom with Ensuite Bath with Shower Panel Tower & Body Jets. Convenient Washer & Dryer on Main Floor. Huge Basement with Large Windows, Spacious Bedroom with Walk-In Closet and 3 PC Bathroom. Side/Separate Entrance to Mudroom and Basement Provided Great Potential. Enjoy a Day at The Beach Minutes Away. (id:56889)
Hartland Realty Inc.
159 Terry Fox Drive
Barrie, Ontario
Welcome to this immaculate, Two-year-new detached home offering 1,665 sq ft of thoughtfully designed living space. Boasting 3 spacious bedrooms and 3 bathrooms, this carpet-free residence showcases upgraded hardwood flooring, 9' ceilings on the main floor, and a convenient big laundry room on first floor. Each bedroom features direct access to a bathroom, with an ideal layout that blends comfort and functionality. The modern open-concept layout is complemented by stainless steel appliances, generous closet space, and oversized windows that flood the home with natural light, creating a bright and inviting ambiance. The beautifully designed kitchen features quartz countertops and a stylish backsplash, adding both elegance and durability to the space. Every detail has been carefully curated with style and practicality in mind. Situated just minutes from Lake Simcoe and the sought-after Friday Harbour Resort Community, this home offers the perfect blend of everyday convenience and weekend escape. Whether you're a first-time buyer or a savvy investor, this is an opportunity you won't want to miss. (id:56889)
Homelife Real Estate Centre Inc.
39 Condor Way
Vaughan (Kleinburg), Ontario
*Immaculately Kept, Luxurious Executive Home On Quiet Crescent In Sought After Prestigious Kleinburg Hills* Stone Front Elevation Complete W/Interlock Drive* Upgraded Designer Finishes Throughout* Freshly Painted* 10Ft Ceilings* Large, Bright, Sun-Filled Principle Rooms* Main Floor Office W/ French Doors* Premium Hand Scraped Hardwood Floors Throughout, Smooth Ceilings, Imported Tile* Gourmet Designer Chefs Kitchen W/Top Of The Line S/S Appliance Package, Quartz Counters, Coffee Bar, Upgraded Cabinetry, Marble Backsplash* Massive Primary Bedroom Retreat W/ 5-Piece Ensuite, Walk-In Closet* Spacious Bedrooms W/ Ensuites, Walk-In Closet* Professionally Landscaped Front and Rear Yard* Custom Stone Steps, Permacon Patio Pavers, Gazebo. (id:56889)
RE/MAX West Realty Inc.
470 Blue Mountain Road
Uxbridge, Ontario
Welcome to an unparalleled oasis of luxury nestled within the picturesque landscape of a professionally manicured 3.87-acre estate, mere steps away from the tranquil Trans Canada Trail. This remarkable retreat, boasting 6 bedrooms, invites you to indulge in the epitome of comfort and sophistication, with 3 bedrooms gracing each level, accompanied by 5 meticulously appointed bathrooms, including 4 that are fully or semi-ensuite. Elevating the art of culinary mastery, the residence features not one, but 2 open-concept gourmet kitchens, meticulously crafted to cater to the most discerning tastes, with one conveniently situated on each floor, ensuring seamless functionality and effortless entertaining. Convenience meets elegance with a three-bay insulated garage, providing effortless access from both levels of the home, while two garden sheds offer ample storage space for outdoor essentials. Further enhancing the estate's allure are dual tank septic system, ensuring optimal efficiency and reliability, alongside a versatile stone pad complete with power & septic hookups, poised to accommodate a future mobile home or additional outdoor amenities, allowing for endless possibilities. Embrace peace of mind security with a robust 400 AMP service and a Generac whole-home propane generator, ensuring uninterrupted comfort and functionality, even in the face of unforeseen circumstances. Additionally, the home is equipped with two sump pumps, an ejector (sewage) pump, and an HRV system, guaranteeing optimal indoor air quality and moisture control. Unwind and entertain in style on the covered patio off the walk-out lower level or envision future relaxation on the reinforced upper deck, thoughtfully designed to accommodate a luxurious hot tub, providing the perfect setting for indulgent moments of tranquility. The expansive loft, offering versatile living space adaptable to your unique needs and preferences, whether as a recreational haven, home office, or a potential in-law suite. (id:56889)
Coldwell Banker - R.m.r. Real Estate
11 - 399 Four Valley Drive S
Vaughan (Concord), Ontario
Excellent Location, Located Close To Vaughan Mills Mall!! Close To All Major Highways And Amenities. Zoning Em1. Many Uses Available, , High Demand Area! unit does not have a back door (id:56889)
The Agency
80 Cauthers Crescent
New Tecumseth (Alliston), Ontario
Stunning Four Bedroom Home With Ravine Lot. Main Floor With 9" High Ceiling, Open Concept Layout, A Family Eat-In Kitchen With Ample Natural Light Coming From The West With Walk-Out To Deck, Hardwood Floor Throughout The Hallway, Great Room, And Dining Room. Garage Entrance To Inside The Home. Iron Pickets on Hardwood Stairs. Lovely Four Good-Sized Bedrooms And Laundry Room On Second Floor. Large Primary Bedroom With Beautiful Ensuite And Walk-In Closet. Finished Walk-Out Basement. No Sidewalks. May Park Four Cars On Driveway And Two In Garage. Minutes To Highway 400 And 27, Close To Schools, Parks, Community Center, Nottawasaga Inn Resort, Golf Course, Hospital, And Many Other Ammenities! (id:56889)
Royal LePage Maximum Realty
39 Bolsby Court
Aurora, Ontario
Welcome to 39 Bolsby Court, Aurora - a Rare Ravine Lot in a Prestigious Cul-De-Sac! This stunning ~2,985 sq.ft. detached home sits on a rare premium ravine lot, nestled at the end of a quiet, child-safe court with no through traffic- offering complete privacy and peace of mind. Built by renowned builder Arista Homes, this residence features a modern full-stone exterior total upgrade from typical brick homes, showcasing luxury and architectural elegance. Backing onto lush green space and steps to a brand-new elementary school and neighbourhood park, this is the ideal home for families seeking comfort, nature, and convenience. Upstairs features 4 spacious bedrooms and 3 full ensuites, including a luxurious primary suite with a spa-like 5-piece bathroom. The home has been freshly painted, and the main floor boasts a bright, open-concept layout with elegant living/dining areas, a cozy family room with gas fireplace, and modern designer light fixtures throughout. The kitchen is equipped with newly installed gas stove and range hood, and an upgraded faucet-perfect for both daily living and entertaining. The east-facing backyard offers excellent morning sunlight and peaceful nature views from your private outdoor space, while the west-facing front adds beautiful curb appeal. The private driveway and double garage accommodate up to 6 vehicles, offering convenience for large families or visitors. Rare Ravine Lot | Quiet Cul-De-Sac | Full Stone Modern Exterior Arista Built | 4 Bedrooms with 3 Ensuites | 6-Car Parking | New Paint | New Gas Stove & Hood | Upgraded Fixtures | Full Inspection Report Available | Steps to New School & Park Located minutes to top schools, trails, shops, Hwy 404, and Aurora GO. This is a rare opportunity you don't want to miss! (id:56889)
Aimhome Realty Inc.
103 Thomas Frisby Jr. Crescent
Markham (Victoria Square), Ontario
Two Year Old End Unit Luxury Freehold Townhouse, Perfectly Situated In The Prime Location Of Markham; Double Garage With 4 Bedrooms And 4 Bathrooms (2 Ensuite Bedrooms). 1 Ensuite Bedroom W/ Bar Area Located At Ground Floor Which is Great for old parents/grandparents. 9-Foot Ceilings, NO Carpet, Convenient Third Floor Laundry. Modern Open Concept, Functional Layout, Dining Space Seamlessly Connects To A Balcony, Providing An Inviting Outdoor Area For Relaxation. 1 Large Terrace At Roof Top Gives Further Outdoor Space For Fun. Spacious Master Bedroom Features W/I Closet & 4Pc Bathroom. Direct Access To 2 Car Garage. Southern Facing Provides Abundant Natural Lights. Minutes Drive To Hwy 404, Costco, Home Depot, Clinics, Restaurants, Stores, High Ranked Richmond Green Ss, Parks, Trails, Sports Centre & Transit! (id:56889)
Homelife New World Realty Inc.
35 Lorengate Place
Vaughan (Islington Woods), Ontario
Prestigious Firglen Ridge Area! Beautiful Home With Custom-Built, Fully Equipped Outdoor Gourmet Kitchen Overlooking Pool/Hot Tub And Gazebo With Pool Table. Rooftop Terrace 30 X 21 Ft With Staircase Leading To Yard! Who Needs A Summer Home, This Home Is Perfect For Entertaining Your Guests. Also Suitable For 2 Families. Situated On A Huge Pie Shaped Lot. Professionally Renovated From Top To Bottom Just A Few Years Ago. Custom-designed Spiral Staircase and Bathrooms, 3x3 Feet Granite Slab Floors, 8-inch wide Engineered Hardwood Floors, Prime Bedroom 4pc Bath With Glass Shower And Built-In Wall-to-wall Mirror Closet. Professionally Finished Basement With 2nd Kitchen, Rec Room, Spare Bedroom, 4pc Bath And Separate Entrance. Must See Too Many Upgrades To Mention! (id:56889)
Royal LePage Maximum Realty
811ne - 9205 Yonge Street
Richmond Hill (Langstaff), Ontario
High Demand Luxury Building In The Center Of Richmond Hill. Steps From Hillcrest, Tons Of Plazas W Shopping, Entertainment, And Much More. Close To Go Station & Hwy 7 & 407. Features Den, Hardwood, S/S Appliances, Granite Counters, 9' Ceilings, Laundry, Large Windows, Alarm, & More. Amenities Include Yoga Studio, Fitness Gym, Billiard, Indoor/Outdoor Pool, Sauna, Visitor Parking, Concierge, Security & More. Locker Owned (id:56889)
Homelife/bayview Realty Inc.
618 - 2550 Simcoe Street N
Oshawa (Windfields), Ontario
Community! This Unit Features An Open Concept Layout With Floor To Ceiling Windows For Lots Of Natural Light & W/O To Spacious Balcony W/Sunset Views. Laminate Flooring Throughout, Quartz Counters In Kitchen & Bathroom & In-Suite Laundry. This Unit Includes 1 shaded Parking Spot. Close To New Plaza, Costco & Restaurants, HWYs 407 & 412, & Ontario Tech University. (id:56889)
RE/MAX Realty Services Inc.
#2 - 481 Howard Street
Oshawa (Central), Ontario
Conveniently located 1 bedroom, 1 bathroom main floor apartment in Oshawa's Central neighbourhood. Prime location - close to Ritson Rd/401, Trent University and Durham College. Separate and private entrance with your own front porch **All inclusive lease*** Heat, hydro, water, internet and 1 parking included for your use. (id:56889)
Ipro Realty Ltd.
85 Oakridge Drive
Toronto (Cliffcrest), Ontario
Bright - Spacious - Upgraded - Vacant 4 bedroom detached 2-storey brick and stone dwelling with 3 full washrooms on 2nd floor - 2,794 feet as per MPAC plus a 1,340 square feet self-contained basement apartment. Access to garage from main floor. Two laundry rooms. On a 172 feet deep lot backing onto mature trees. Great floor plan and upgraded. (id:56889)
Sutton Group-Admiral Realty Inc.
436 - 20 Inn On The Park
Toronto (Banbury-Don Mills), Ontario
Welcome to Auberge II on the Park a beautifully designed and spacious 2-bedroom + den suite offering unobstructed south-facing views and abundant natural light throughout the day. This thoughtfully laid-out residence features elegant wood flooring throughout and a well-defined floor plan with separate living, kitchen, and dining areas. The living room opens to a generous terrace, also accessible from the primary bedroom. The primary suite boasts a walk-in closet and a luxurious 4-piece ensuite bath. The second bedroom includes its own 3-piece ensuite and features a large south-facing window. The versatile den is ideal as a home office or breakfast area. A separate powder room provides added convenience for guests. Perfectly situated, the building is surrounded by expansive parklands with the upcoming LRT station just steps away. Move-in ready don't miss this exceptional opportunity to call Auberge II on the Park your new home. One Parking & One Locker included. (id:56889)
RE/MAX Realtron Yc Realty

