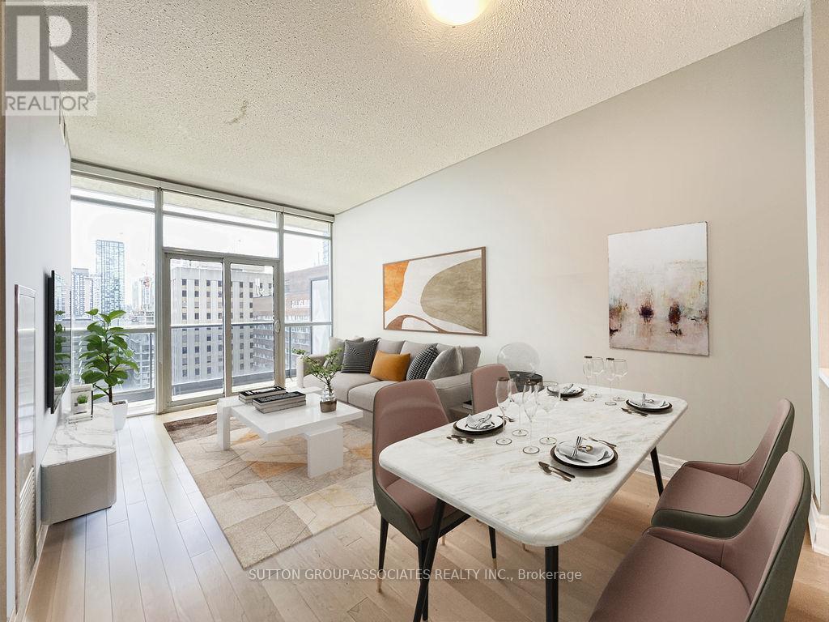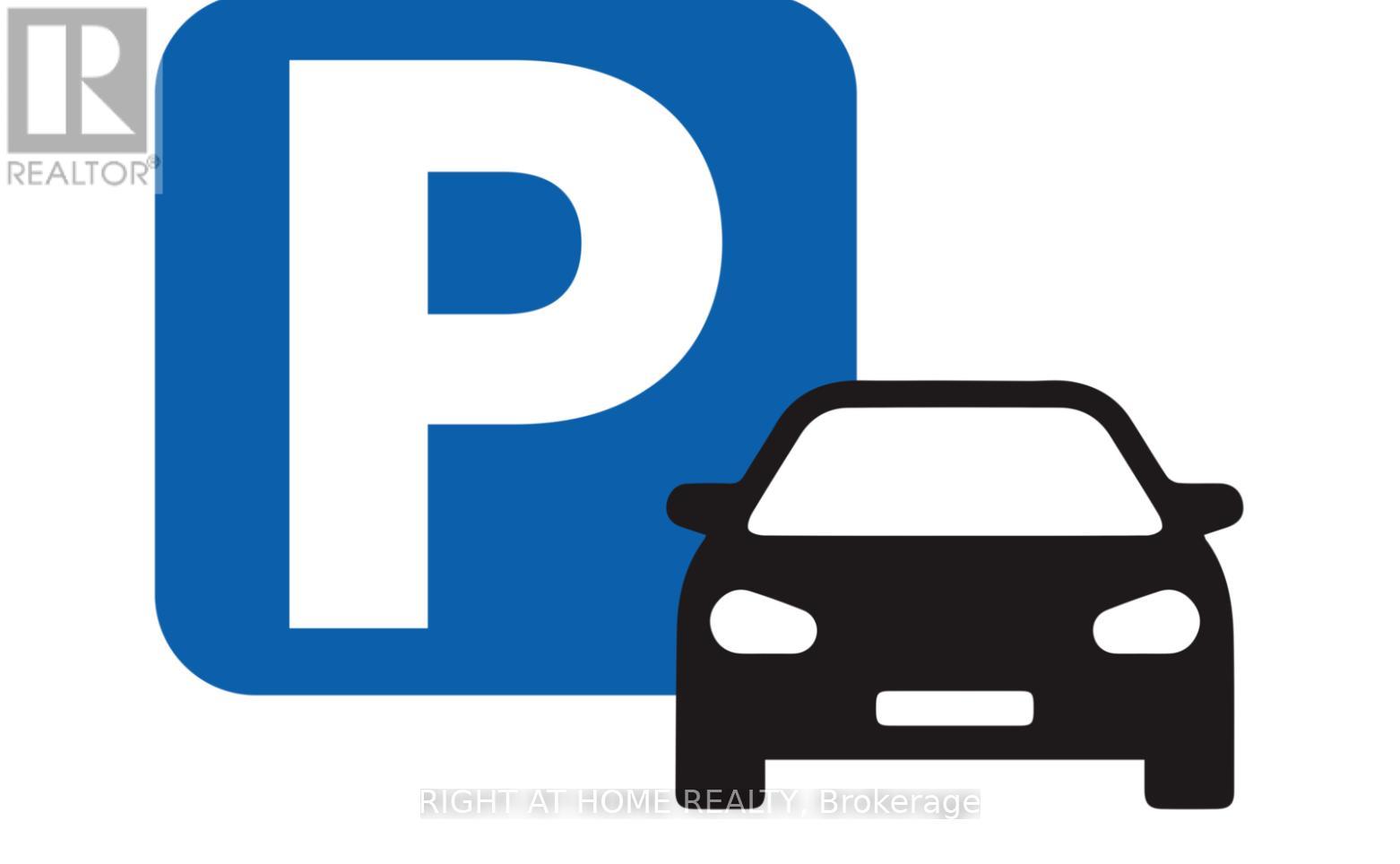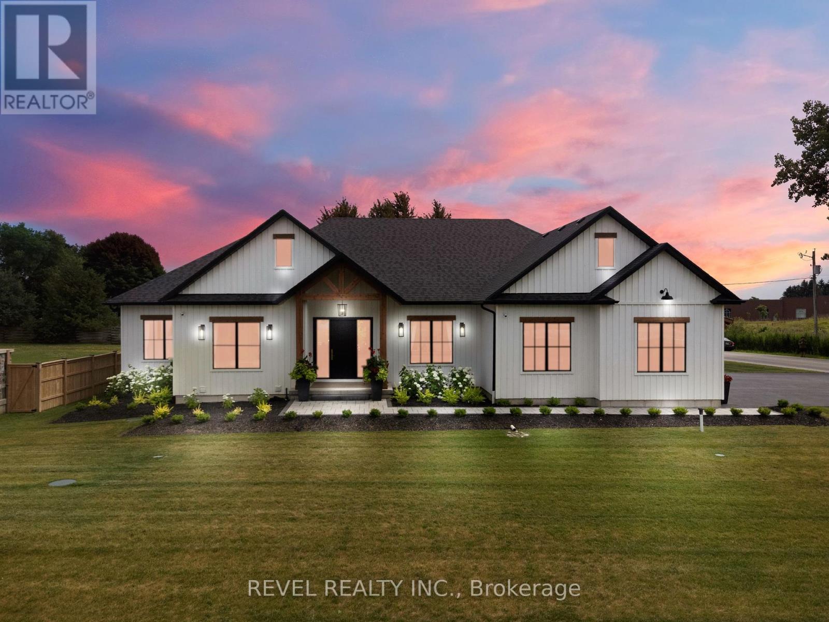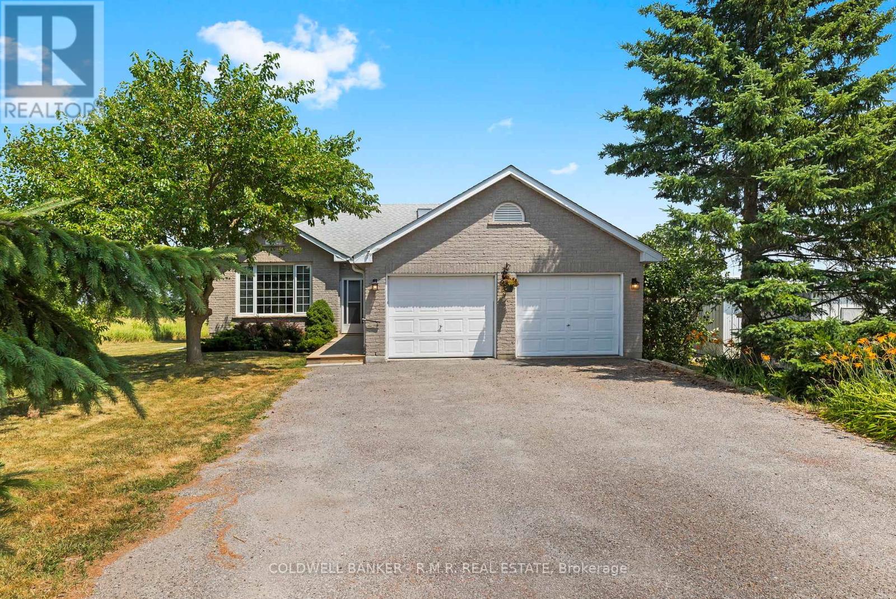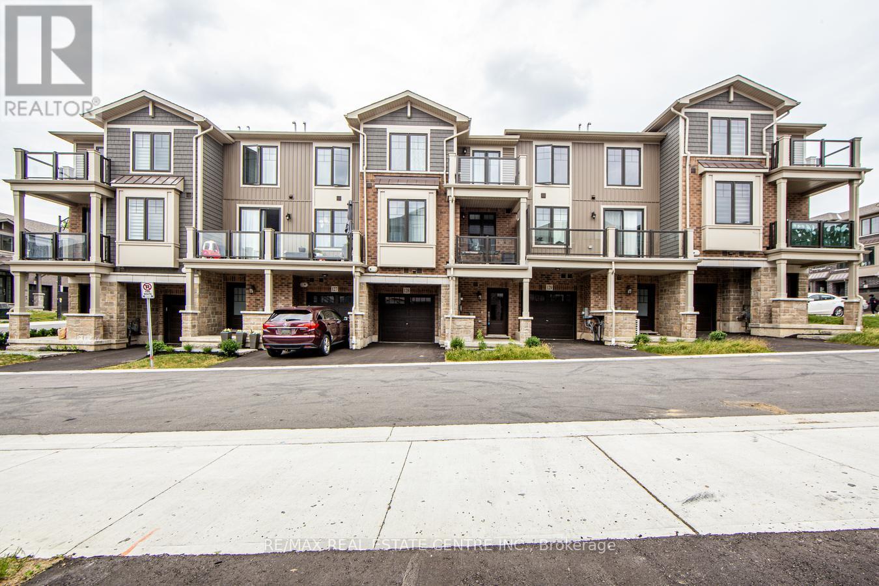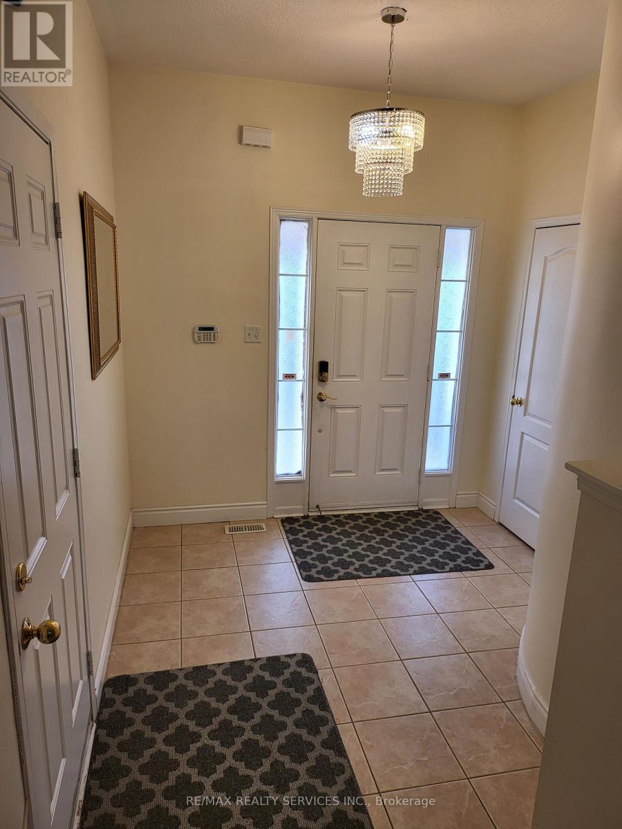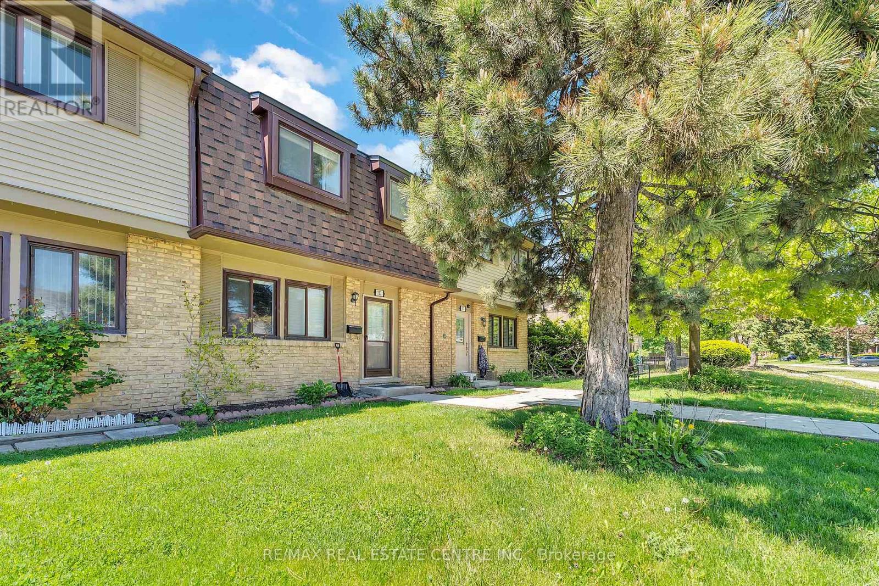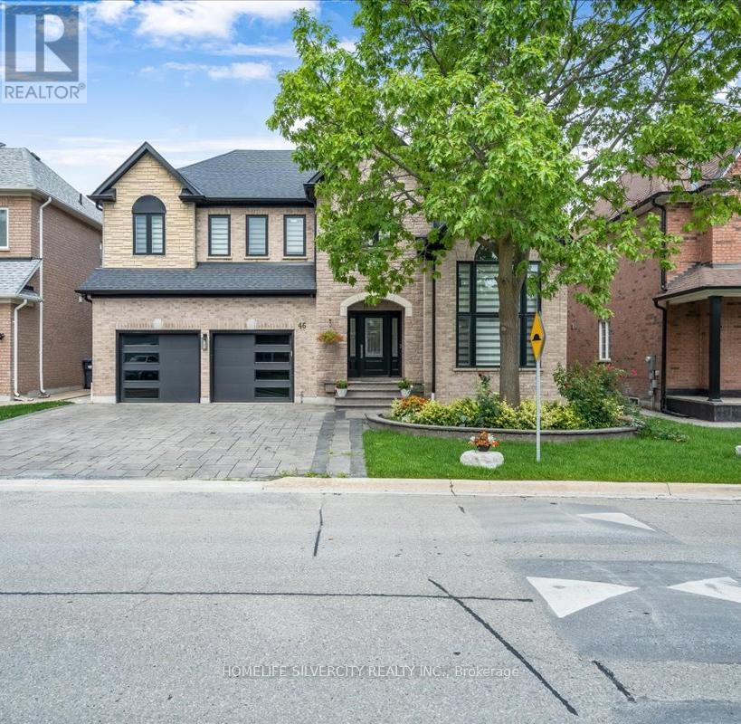504 - 30 Tretti Way
Toronto (Clanton Park), Ontario
BEAUTIFUL 2 BEDROOMS + 2 BATHS LUXURY CONDO LOCATED AT CLANTON PARK; CORNER UNIT, 2 YEAR NEW. Prime Location At Wilson Ave & Tippet Road, Just Steps Away From Wilson Subway Station. Minutes Away From Hwy 401, Shops, Restaurants, And Much More! Less Than 10 Minute Drive To Yorkdale Shopping Centre. Surrounded By An Abundance Of Green Space, Including A Central Park. Extras:**** Extras **** 1 Parking & 1 Locker. 9 Ft Smooth Finished Ceilings. Wide Plank Laminate Wood Floors. All Year Round Cooling & Heat. Stainless Steel Appliances. (id:56889)
Anjia Realty
3506 - 25 Telegram Mews
Toronto (Waterfront Communities), Ontario
Beautifully Renovated S/E Corner Suite at the exclusive "MONTAGE LE" High floor w/express Elevator, Approx 1000Sq/Ft, Spectacular lake & City Views, Private Balcony, Currently configured as 3 Bdrms, Floor to Ceiling Windows w/blinds, Bright & Spacious, Condo has recently undergone a Multi Million dollar renovation, 5 Star Amenities, Incl GYM, Party room, swimming pool, Communal terrace, BBQ's, Steps to Sobeys, The Well, Schools, Rogers Centre, TTC, Entertainment/Financial Districts, Lake, Waterfront trail, NEW ONTARIO PLACE, Island Airport, Shops, Restaurants, and all major Highways. No Smoking/Vaping, singlekey.com application to accompany all offers. $300 refundable key deposit. (id:56889)
Real Estate Homeward
1909 - 21 Carlton Street
Toronto (Church-Yonge Corridor), Ontario
This bright and beautifully maintained south-facing 1-bedroom + den condo offers 613 sq.ft. of thoughtfully designed living space, plus a 62.5 sq.ft. balcony with stunning panoramic views of the lake and city skyline. Located on the only floor in the building with high ceilings, this rare unit is filled with natural light through floor-to-ceiling windows and features recent upgrades including engineered hardwood floors and a renovated bathroom. The modern kitchen is equipped with stainless steel appliances, while the spacious den easily functions as a home office. Situated in a highly sought-after building at Yonge & Carlton, residents enjoy premium amenities including a 24-hour concierge, indoor pool, sauna, gym, rooftop terrace with BBQs, internet lounge, and visitor parking. Steps from College Station, streetcars, U of T, TMU, hospitals, shops, cafes, and restaurants, this is a fantastic opportunity for first-time buyers or investors looking for a stylish, move-in-ready home in the vibrant heart of downtown Toronto. (id:56889)
Sutton Group-Associates Realty Inc.
1503 - 120 Harrison Garden Boulevard
Toronto (Willowdale East), Ontario
Aristo Condo By Tridel. This bright and spacious corner unit offers 2 bedrooms and 2 bathrooms in the heart of prime Willowdale (Yonge & Sheppard). Featuring 9-foot ceilings, 732 sq.ft. of interior space plus a private balcony, large windows, and laminate flooring throughout. The modern European-style kitchen boasts stainless steel appliances and granite countertops, perfect for both everyday living and entertaining. Enjoy hotel-inspired amenities including a fully equipped gym, sauna, party room, billiards room, and 24/7 security. Parking and locker included! Conveniently located steps to TTC, subway, shops, restaurants, parks, and more. ( Note: Photos were taken when the owner was living in the unit 3 years ago !!! ) (id:56889)
Right At Home Realty
1 Avondale Avenue
Toronto (Willowdale East), Ontario
Rare Find! Extra Large Underground Parking Spot Available In Sought After Neighbourhood - Just Steps To Yonge/Sheppard/401. Short Walk To Line 1. Non-Residents And Unit Owners Can Purchase or Rent The Spot. Think: Future Value and Salability. Purchase, Rent It Out, Use It For Your Winter Car - Or Just Hold On To It. There Are Many New Buildings Going Up In The Area - Creating Potential For Future Demand. Parking Spot Connected Underground To 1 & 19. Spot Located Beside Entrance To Elevator - Enter And Exit The Building With Ease. Investment Opportunity! This Spot Has Been Rented Consistently For The Past 12 Years. (id:56889)
Right At Home Realty
4678 Lobsinger Line
Wellesley, Ontario
This exceptional custom bungalow, offers nearly 6,000 sq ft of finished living space on a serene country lot under an acre. With 6 bedrooms, 4 bathrooms, and an oversized 3-car garage with parking for 6 more, this home is ideal for large or multigenerational families. Inside, 10' ceilings throughout the main floor and a vaulted 12' great room with a floor-to-ceiling natural stone fireplace create an open, airy feel. White oak engineered hardwood spans both levels, adding warmth and elegance. The chefs kitchen features a double waterfall island, top-of-the-line appliances, an oversized built-in fridge/freezer, and connects to a stunning walk-through pantry with second fridge, white oak counters, and custom cabinetry. The dining area leads to a covered concrete porch with built in natural stone outdoor BBQ, perfect for entertaining. The primary suite includes white oak beam accents, a gas fireplace, luxurious ensuite, custom walk-in closet, and direct access to the laundry room. A finished basement adds more bedrooms, bathrooms, and versatile space for guests, teens, or recreation. Large windows throughout flood the home with natural light. The backyard has plenty of room to add a pool. Located 12 Minutes to St,Jacobs, 13 Minutes to the Farmers Market, 14 Minutes to Waterloo and 22 Minutes to Kitchener. This is a rare opportunity to enjoy refined country living close to the city. (id:56889)
Revel Realty Inc.
550 Angeline Street N
Kawartha Lakes (Ops), Ontario
Welcome to 550 Angeline St N in beautiful Kawartha Lakes just north of Lindsay, where peaceful country charm meets everyday convenience. Set on a scenic 1-acre lot with wide-open views in every direction, this maintained bungalow offers the perfect blend of comfort, function, and flexibility. Enjoy tranquil sunrises and sunsets, and still be minutes from schools, churches, shopping, the farmers market, and Lindsays newly rejuvenated downtown. Inside, the main floor features 3 bedrooms including a primary suite with a 3-piece ensuite plus a 4-piece main bathroom and rich hardwood flooring. A cozy wood-burning fireplace (AS-IS) adds charm to the main living area, while garden doors from the dining room lead to a spacious deck with pergola perfect for outdoor entertaining. Downstairs, the finished basement offers in-law suite potential with 2 additional bedrooms, a 4-piece bath, and its own separate entrance created by a removable door and wall at the top of the stairs. This home has seen extensive updates in 2025, including professional painting throughout and all-new electrical outlets and switches. Thousands were invested into the utility room, and several windows were replaced in 2024. The property also includes a Kohler whole-home generator for reliable backup power and an attached 2-car garage with interior and yard access. Bonus features include two sheds, one currently set up as a backyard observatory with a retractable roof. Whether you're upsizing, downsizing, or looking for multigenerational living, this is a rare find offering serenity, space, and small-town charm. (id:56889)
Coldwell Banker - R.m.r. Real Estate
19 Bethune Avenue
Hamilton (Hannon), Ontario
Step into style and comfort with this fully renovated 3+1 bedroom, 4 bathroom freehold townhouse nestled in the desirable Hannon community of Hamilton. Designed with elegance and functionality in mind, this stunning home offers over 2,000 sq ft of thoughtfully finished living space and showcases over $90,000 in high-quality renovations. The main floor welcomes you with engineered hardwood flooring, sleek pot lights, and integrated ceiling speakers for a seamless audio experience. The open-concept layout flows into a fully upgraded kitchen featuring Samsung Black stainless steel appliances, a gas cooktop, deep double sink, and contemporary finishes that are both stylish and practical perfect for home chefs and entertainers alike. Upstairs, three generously sized bedrooms provide ample room for families of all sizes. The updated bathrooms throughout the home boast modern fixtures and finishes, offering a truly luxurious feel. The fully finished basement adds even more flexibility, featuring an additional bedroom and a spacious 3-piece bathroom ideal for guests, a home office, or in-law setup. Outside, enjoy a low-maintenance front yard with upgraded paving that adds an extra parking space a rare find! The beautifully paved backyard is your private retreat, complete with a storage shed and a charming gazebo with included furniture, ready for summer BBQs and relaxing evenings under the stars. This turn-key home combines modern upgrades with unbeatable value in one of Hamilton's fastest-growing neighbourhoods. Close to parks, schools, shopping, and highway access this is a must-see! (id:56889)
Royal LePage Your Community Realty
212 Cedarwoods Crescent
Kitchener, Ontario
Welcome to 212 Cedarwoods Crescent, a beautifully updated 3-bedroom, 2-bathroom home in the sought-after Vanier neighborhood of Kitchener, just minutes from Fairview Park Mall, Walmart, Hwy 7/8, transit, schools, and Hidden Valley Conservation Area by the Grand River. This freshly painted home features an open-concept main floor with new flooring, pot lights, and a bright living/dining space with large windows. The modern kitchen includes stainless steel appliances (fridge, stove, OTR microwave, built-in dish washer), new countertops, ample cabinet space, and a convenient laundry closet. Upstairs boasts 3 generous bedrooms with mirrored closets and big windows, plus a fully renovated 3-piece bathroom with contemporary finishes. The fully finished basement offers a second kitchen, 3-piece bathroom, its own laundry, and a separate entrance via the backyard, perfect for an in-law suite or future rental potential. Enjoy outdoor living on a spacious deck in the extra-large, fully fenced backyard on a 45 ft wide lot ideal for kids, entertaining, or future expansion. The driveway fits 4 full-size vehicles and there's also an attached garage for added convenience. Basement appliances include fridge, stove, and range hood. With plenty of storage and flexible living options, this home is a fantastic opportunity for first-time buyers, investors, or multigenerational families. Don't miss your chance to own a turn-key home in one of Kitchener's most connected and family-friendly areas! (id:56889)
RE/MAX Gold Realty Inc.
89 Robinson Street
Bayham (Port Burwell), Ontario
Welcome to 89 Robinson Street in Port Burwell. This newly built 3+2 bedroom, 3.5 bathroom bungalow blends quality craftsmanship with thoughtful design, offering 2,267 sq ft on the main floor, plus 2,074 finished sq ft below and a heated attached 2-car garage. Set on a deep 180-foot lot, it showcases a crisp front exterior with fresh sod and poured concrete driveway. The private backyard is a true highlight, quiet, tree-lined, complete with a spacious covered concrete patio perfect for outdoor lounging and entertaining. Inside, you're welcomed by a large, foyer that sets the tone for the spacious layout with 9' ceilings. Recessed lighting, modern fixtures, and large windows bring in warm natural light. The custom kitchen is a showstopper with quartz counters, ample cabinetry, an island with seating, a 48" dual fuel gas range with 8 burners and a pot filler, dishwasher, and stainless steel apron-front sink. The kitchen flows effortlessly into the dining area and living room. The living room features a paneled accent wall with a sleek electric fireplace, framed by a tray ceiling finished in tongue-and-groove woodwork for added character. Double doors open to the primary bedroom with a walk-in closet and 5-piece ensuite with double sinks, glass shower, and a freestanding tub. Two more bedrooms with double-door closets, a 5-piece bath with tub/shower combo, a mudroom with storage, laundry room, 2-piece powder room, walk-in pantry, and garage access complete the main level. The expansive basement includes 2 bedrooms, a 3-piece bath, large rec room, with potential to add a kitchen for a secondary living area. There's also a dedicated storage room, utility room and cold cellar. Port Burwell is a peaceful lakeside community on Lake Erie, known for its sandy beach, scenic provincial park and small-town charm. With easy access to Highway 19 connecting to Tillsonburg and Highway 401. A must-see home offering space, style, and serenity. (id:56889)
RE/MAX Escarpment Realty Inc.
11 Monteith Drive
Brantford, Ontario
Beautiful new 4 Bedroom 3 Washroom Detached home. No house in the back. Enjoy the scenic beauty and privacy. Bright open-concept living space with tons of natural light. Modern beautiful kitchen with center island. Hardwood on main floor. Oak stairs. 9-foot ceiling on the main floor. Spacious Master Bedroom with Ensuite and walk-in closet. All the bedrooms are good size. (id:56889)
Tfn Realty Inc.
617 - 212 King William Street
Hamilton (Beasley), Ontario
Welcome to this Stunning 2-Bed + Den , 2 Full Bath, Rare 2 Parking Spot, 960 Sq Ft Corner Unit at the sought-after Kiwi Condos in Prime Area of Hamilton's King William District with Wrap-Around Balcony offering Breathtaking Panoromic Unobstructed views of the City,Lake,Green Belt,Mountains and many more. Imagine enjoying your morning coffee or evening wine while soaking in the serene water views from your private outdoor space.This Amazing Unit is Loaded with Upgraded Features. Greeted by 9ft Smooth Ceilings, Premium Upscale Flooring , Beautiful Open Concept Layout w/ Large Windows, sunfilled living room, W/O to Private Large Balcony from Your Kitchen & Living Rm creates a Warm & Inviting Feel As You Enter. The contemporary kitchen is a chefs dream, complete with floor-to-ceiling extended shaker-style cabinetry, quartz countertops, textured mosaic backsplash, and sleek stainless steel appliances. The primary bedroom is a true retreat, complete with a large walk-in closet and a spa-like ensuite bath designed for ultimate relaxation. The enclosed den provides the perfect space for a home office or study, catering to the needs of todays work-from-home lifestyle. Modern Luxury Hotel Like Amenities & Finishes Meet Everyday Living, Comfort & Convenience. Building Amenities Include 24/7 on site security/concierge, Gym, Pet Spa, Rooftop Patio & BBQ, Modern Party/Social Rm, Bike Storage & Secure Parce Rm & OnSite Property Mgmt.Prime Location Near McMaster University, Major Hospital & Medical Centers , Schools, Public Transit, New LRT, Easy access to Toronto and Niagara via the QEW, 403 and GO station.Don't miss the opportunity to own a piece of paradise in this sought-after building.Dont miss this rare opportunity to own a corner unit in one of Hamiltons most desirable communities. This is elevated city living at its finest, you wont be disappointed! (id:56889)
Century 21 People's Choice Realty Inc.
128 - 10 Birmingham Drive
Cambridge, Ontario
Discover this delightful townhouse where timeless elegance meets modern convenience. The open-concept layout fills the living, dining, and kitchen spaces with abundant natural light, creating a bright, welcoming atmosphere that balances openness with a sense of privacy. Featuring two spacious bedrooms, each designed as a serene escape, the home also includes a large walk-out balconyperfect for soaking up the sun or unwinding outdoors. The contemporary kitchen shines with sleek stainless steel appliances, ideal for both everyday cooking and entertaining. With an attached garage and private driveway, you'll enjoy plenty of parking and storage. Conveniently located near essential amenities and with quick access to Hwy 401, this home offers a perfect blend of style, function, and easy living. (id:56889)
RE/MAX Real Estate Centre Inc.
213 - 293 The Kingsway Avenue
Toronto (Edenbridge-Humber Valley), Ontario
Welcome To 293 The Kingsway, Where Luxury Meets Comfort In This Stunning 1-Bedroom + Den. Located In The Prestigious Kingsway Neighbourhood. This Unit Offers An Exceptional Living Experience With Its Modern Design, Upscale Amenities & Convenient Location Right Next To Humbertown Plaza. Whether You're A Young Professional, A Couple, Or A Small Family, This Is Perfect For Those Seeking A Sophisticated Urban Lifestyle. (id:56889)
Royal LePage Signature Realty
68 - Lot 24 Tweedhill Avenue
Caledon, Ontario
Welcome to this beautiful 30-1 Elevation D home built by Townwood Homes. Townwood has over 50 years of experience building quality homes in the GTA. They are known for excellent workmanship and lasting value. This brand new detached home offers 1,956 square feet of finished space. It has hardwood flooring throughout, with no carpet in any room. The main floor, basement, and primary bedroom all have 9-foot ceilings. Smooth ceilings and pot lights give the home a clean and modern look. The kitchen and bathrooms are upgraded with quartz countertops and undermount sinks. The layout is open and great for families. The primary bedroom upstairs offers extra space and comfort with its high ceilings. This home is currently in the drywall stage, giving purchasers the unique opportunity to choose their own finishes and personalize the interior to their taste. The basement includes a side entrance, a large egress window, and a rough-in for a 3-piece bathroom. This gives you the option to add a separate suite in the future. This home is located in a safe and growing neighborhood You will be close to schools, parks, shopping, and major roads. It is a great place to raise a family or invest in your future. The commission is 2% of the final sale price, net of HST. All offers are on builder's forms. All showings are through the sales office located at 18 Stratford Drive. Hours of operation: Monday to Thursday, 2 to 7 p.m. and Saturday and Sunday, 12 to 5 p.m. Call listing agent for more details. (id:56889)
Royal LePage Elite Realty
19 Albery Road
Brampton (Fletcher's Meadow), Ontario
Great Investment Property in Fletcher's Meadow community! Semi-Detached 4+1 Bedrooms. Master bedroom with 4-pc Ensuite, Separate Shower, Walk-In Closet. Living Rm with open concept, combined with Family Rm & Dining. Professionally finished basement with a good-sized Den, Egress windows, Rec Room with fireplace, full washroom and a kitchenette. Laminate flooring throughout. Close to all Amenities. (id:56889)
RE/MAX Realty Services Inc.
5547 Cortina Crescent
Mississauga (Hurontario), Ontario
Discover the perfect blend of modern comfort and prime location in this stunning 4-bedroom, 4-bathroom semi-detached home, ideally situated in Central Mississauga at Hurontario and Bristol. Offering over 2000 sq ft of finished living space, this home is steps from the upcoming LRT system and just minutes to highways 401, 403, Square One, and Heartland Town Centre. Inside, you're welcomed by a freshly painted interior and stylish updated light fixtures that bring a warm, contemporary feel to every room. The spacious, open-concept layout seamlessly connects the living and dining areas to the modern kitchen, making it ideal for both everyday living and entertaining. The kitchen features sleek countertops, upgraded fixtures, and ample cabinetry, perfect for preparing meals in style. Upstairs, the primary bedroom includes a private ensuite, creating a peaceful retreat. Three additional bedrooms provide flexibility for growing families, guests, or a home office. The fully finished basement adds valuable living space with a full bathroom - ideal for a rec room, home gym, or extended family living. Outside, enjoy a newly sodded front and backyard, perfect for relaxing, hosting gatherings, or letting kids play. The private, fenced yard offers a tranquil escape right in the heart of the city. With its prime location near major transit routes and everyday amenities, this beautifully maintained home is move-in ready and waiting for you. Don't miss this opportunity to own a stylish, spacious home in one of Mississauga's most convenient and fast-growing communities. Book your showing today. (id:56889)
Exp Realty
102 - 105 Hansen Road N
Brampton (Madoc), Ontario
Welcome to one of the largest and well-maintained townhomes in the communityan ideal opportunity for first-time buyers, growing families, or those looking to downsize without compromise. This bright and spacious 3+1 bedroom, 2-bathroom home offers over 1,200 sq. ft. of comfortable living space, with thoughtful upgrades and a highly functional layout. The primary bedroom features elegant double-door entry, large windows, and easily fits a king-size bed, while the other two upper-level bedrooms accommodate queen-size beds with ease. Enjoy an updated eat-in kitchen with plenty of natural light and walk-out access to a private fenced yardperfect for outdoor dining or relaxation. The finished basement adds versatility as a home office, recreation room, or additional bedroom. Located just minutes from Highway 410, Bramalea City Centre, and within walking distance to top-rated schools, transit, shopping, groceries, fast food, and Planet Fitness, this home offers unmatched convenience. Community Features: Outdoor swimming pool, Family-friendly atmosphere, Ample visitor parking & Maintenance Fees Include: Rogers high-speed internet, Upgraded cable TV, Water, Roof, window, and door maintenance, Snow removal & lawn care, truly worry-free living year-round! Unit comes with one owned parking space, with the option to reserve a second, plus abundant visitor spots. Dont miss out on this rarely available unit in a well-managed complex. (id:56889)
RE/MAX Real Estate Centre Inc.
46 Treeline Boulevard
Brampton (Vales Of Castlemore), Ontario
Stunning Detached Castle more Home Fully New Renovated Top To Bottom With New Kitchen, New Hardwood Floor, New Furnace, New Roof, New Doors & Windows that hard to get house like this Extensive Landscaping W/Pavers On Front Driveway & Backyard, Open Concept Floor Plan, 4 Bedrooms, Open To Above Ceiling In Foyer & Fam Room, 9 Foot Ceilings, Hardwood Floors, S/S Appliances, Granite, Butlers Severy. 16 x 32 Salt Water Inground Swimming Pool W/Water Feature .2 Fridge, 2 Stove, Dish Washer, New Furnace, New Roof, New Kitchen (id:56889)
Homelife Silvercity Realty Inc.
2529 Trondheim Crescent
Mississauga (Meadowvale), Ontario
Turnkey Investment & First-Time Buyer Opportunity Legal Duplex with Strong Rental Income & Prime Location This rare semi-detached bungalow on a premium extra-wide pie-shaped lot is a perfect opportunity for both investors and first-time buyers. Featuring a legal duplex with two independent units, this property offers immediate cash flow and the chance to build equity in a high-demand, transit-accessible neighborhood.The main floor unit includes 3 bright bedrooms, 1 bathroom, and a spacious living area with a new walk-out deck, ideal for homeowner or tenant enjoyment, perfect for entertaining, gardening, or relaxing. The legal basement apartment, with its separate entrance, offers 1 bedroom, 1 bathroom, a full kitchen, separate laundry room, and open living space currently rented to a reliable tenant, generating strong increasing rental income to offset your mortgage or boost returns.Future-proofed with a new furnace, air conditioner, and new underground pipes, this home ensures low maintenance and long-term profitability. Located within walking distance to parks, schools, and the Meadowvale GO Station, this property attracts quality tenants growing families or commuters.Whether you're seeking a hands-off, income-generating investment with future growth potential or a smart starter home in a family-friendly neighborhood, this legal duplex delivers stability, versatility, and value. Dont miss this unique opportunity! (id:56889)
Sutton Group - Summit Realty Inc.
94 Pannahill Drive
Brampton (Bram East), Ontario
If you're looking for a modern, spacious, & fully upgraded luxury home in a prestigious & convenient neighborhood, this is the one! This executive 3-bedroom, 3-bathroom home (originally 4 bedrooms, easily convertible back) has been fully renovated with over $150,000 in upgrades * Featuring a double-door entrance, garage access, surround sound speakers, pot lights, California shutters, & a premium stone & brick elevation with interlock driveway, this home offers unmatched style & function * The main floor includes a spacious living room, a modern kitchen with granite countertops, undermount sink, high-end stainless steel appliances (Jennair stove, new dishwasher), and a walkout to a large deck, perfect for entertaining * Enjoy the cozy family room with gas fireplace & elegant dining area * Upstairs features three oversized bedrooms, including a luxurious primary retreat with double-door entry, a 5-piece ensuite with jacuzzi tub, standing shower, fireplace, & a huge walk-in closet * Heated floors in washrooms & a second-floor laundry room with pedestal & sink add to everyday ease * One bedroom includes a Murphy bed, ideal for a home office or guest room * Step into your private backyard oasis with wooden deck, interlocking stone, landscaping, & sprinkler system great for relaxing or entertaining * The lot is wider at the back, offering expansive outdoor space with added privacy * The home also includes a legal separate basement entrance, offering in-law suite potential * The finished lower level features a man cave, storage, and a rec room with fireplace, perfect as a gym, playroom, or media room * Additional highlights include home automation, a double-car garage with epoxy flooring, & parking for six vehicles * Near the Brampton-Vaughan border, you're steps from schools, parks, shopping, restaurants, library, transit & more * Move-in ready and packed with luxury, comfort & convenience, don't miss it * Book your showing today (id:56889)
Exp Realty
12 Gammon Crescent
Brampton (Bram West), Ontario
Executive living in the coveted Bram West area! Featuring more than 1900 Sqft + full basement, this 2-storey executive townhouse is like a semi-detached. *No sharing space with any other tenants*. Large open-concept Family Room with fireplace, 9Ft ceiling on main floor, hardwood flooring throughout main floor, huge kitchen with stainless steel appliances and a big centre island, breakfast bar. Access to spacious fully-fenced backyard & patio from Family Room & Garage and no houses behind! Upstairs boasts 4 large bedrooms, separate laundry room, primary bedroom with walk-in closet & ensuite bath. New roof installed just last year. Just off Mississauga border, steps to transit, parks, plazas, groceries, community centre, 407, within highly ranked Roberta Bondar school boundary. 401, GO Transit, Premium Outlet Mall, all within 10 minutes drive. Can't ask for a better centralized suburban location with all your desired urban amenities. Check it out and make it your new home! Note: Photos will be added once current tenant leaves. Check previous listing photos for reference. (id:56889)
Royal LePage Ignite Realty
1102 - 30 Elm Drive W
Mississauga (Fairview), Ontario
Location, Location and Location, Just 7 Month Old, NW Exposure Corner Suite. Bright & Spacious 2 Bedroom, 2 Washroom with 1 Parking and 1 Locker in Mississauga's newest luxury condominium(Edge Tower-2). Strategically located in the heart of the vibrant downtown corridor, just steps from the future Hurontario LRT. This elegant, carpet-free home of 721 sq ft boasts a bright open-concept living area, a modern kitchen with fully integrated refrigerator and dishwasher, European style designer hood fan, quartz countertop, backsplash, center island, 9' high ceilings, and floor-to-ceiling windows/doors. Private balcony of 32 sq ft with stunning city views. Primary bedroom with large walk-in closet, Ensuite bathroom, and full-size stackable washer and dryer. Premium laminate floors, ceramic floors in bathrooms and laundry. Upscale hotel-style lobby offers a suite of amenities, including 24-hour concierge service, 2 luxury guest suites, Wi-Fi lounge, state-of-the-art movie theater, engaging billiards/game room, vibrant party rooms, state-of-the-art gym and yoga studio, and a rooftop terrace adorned with fireplaces and BBQ areas. Walk to Square One, the main transit terminal, GO buses, Living Arts, Sheridan College, Celebration Square, the Central Library, YMCA, Cineplex, banks, restaurants, and shops. This excellent location in Mississauga's downtown is also close to Cooksville GO, 403/401/QEW, Port Credit, and many other attractions. Do not pass up this lifetime opportunity. Talk to the listing agent for more details. **EXTRAS** Maintenance fee cover bell high speed internet, maintenance of parking and locker. Tax Yet To be determined. (id:56889)
Century 21 People's Choice Realty Inc.
117 Alicewood Court
Toronto (West Humber-Clairville), Ontario
This absolutely stunning 4 level backsplit home is a true masterpiece, full of high-end upgrades and meticulous attention to detail. The chef-inspired kitchen features luxurious granite floors, a sleek granite countertop, and an elegant breakfast bar, offering both beauty and functionality for the ultimate culinary experience. Upstairs you'll find 3 generous bedrooms and a newly renovated bathroom. The inviting lower level rec room provides a cozy retreat when you want to unwind in comfort. Step outside, and youll find fabulous landscaping both front and back, designed to enhance the beauty of the home while providing a serene and private outdoor space for entertaining. Featuring a large sunroom, with its huge windows and skylight, invites an abundance of natural light, making it the ideal spot for entertaining. This home is more than just a place to live, its a showpiece, showcasing the perfect blend of comfort, style, and quality craftsmanship. New Roof! Located Nearby Hwy 427, Just Steps Away From Humber Hospital, Humber College, Grocery Stores Just Minutes To Toronto Pearson Airport, Woodbine Mall & Fantasy Fair. Walking Distance To TTC NEW SUBWAY AND TTC BUSES. (id:56889)
Ipro Realty Ltd.



