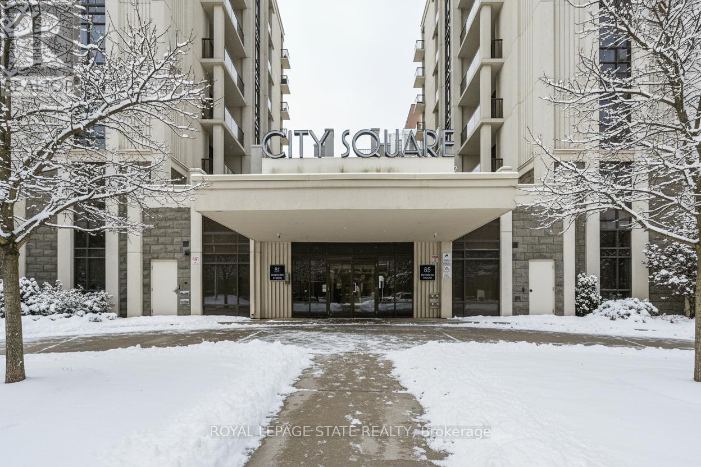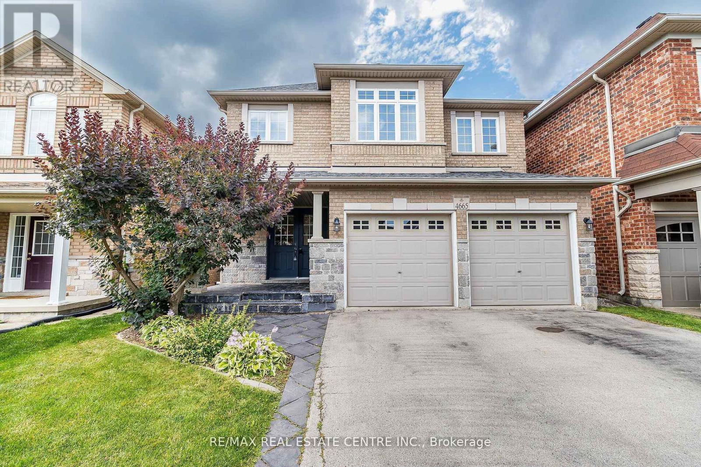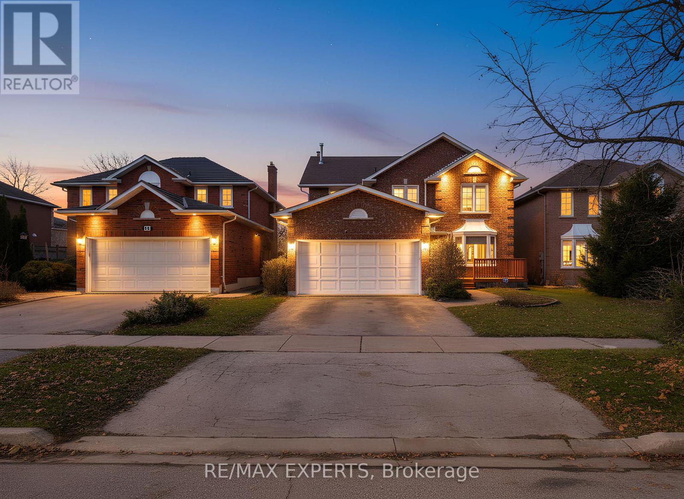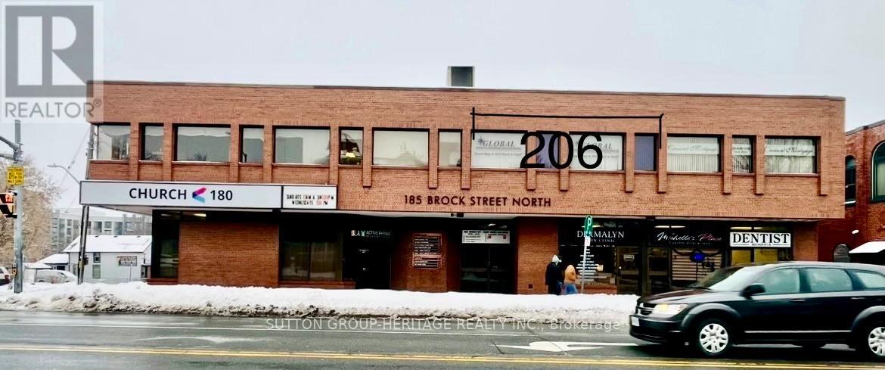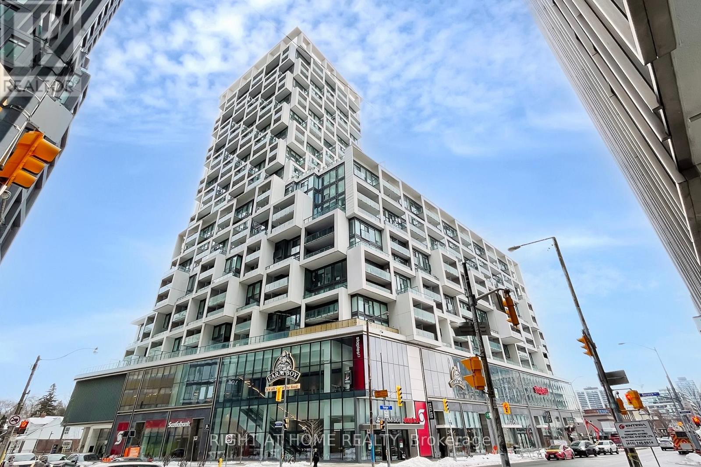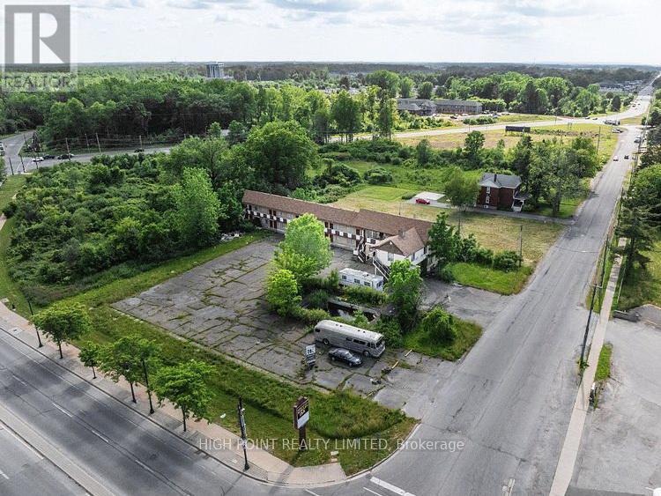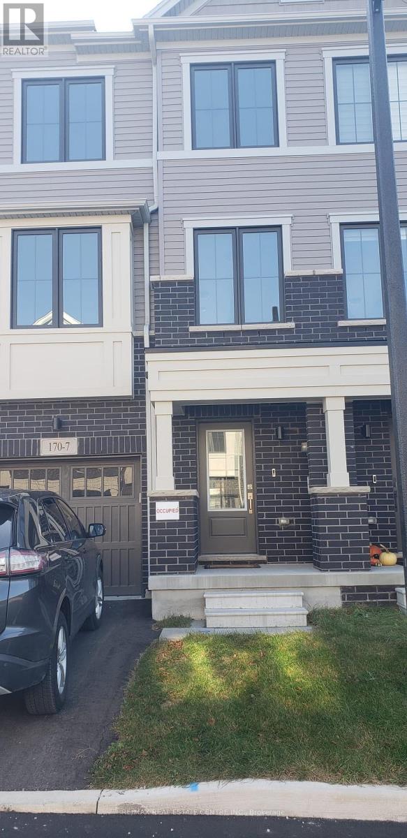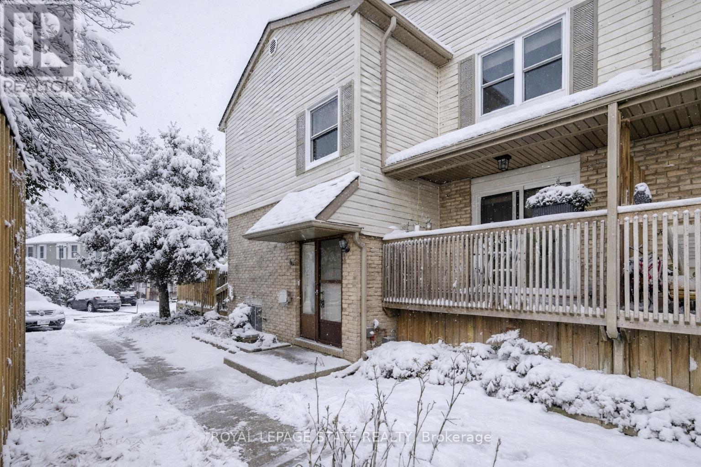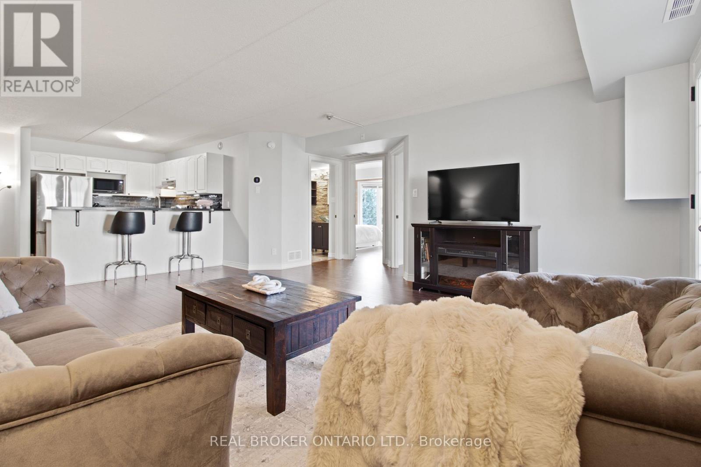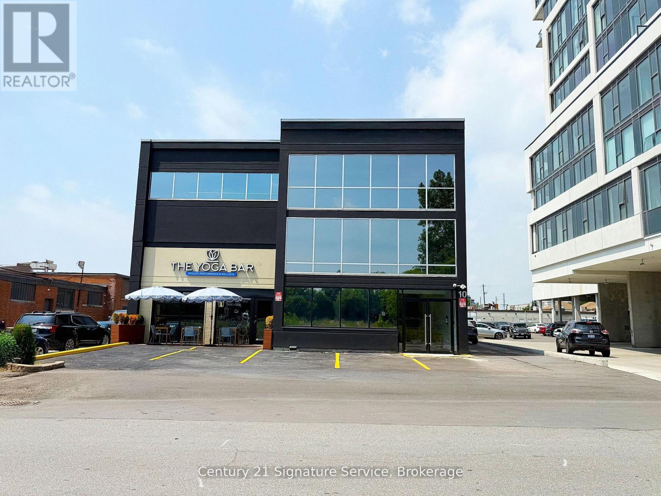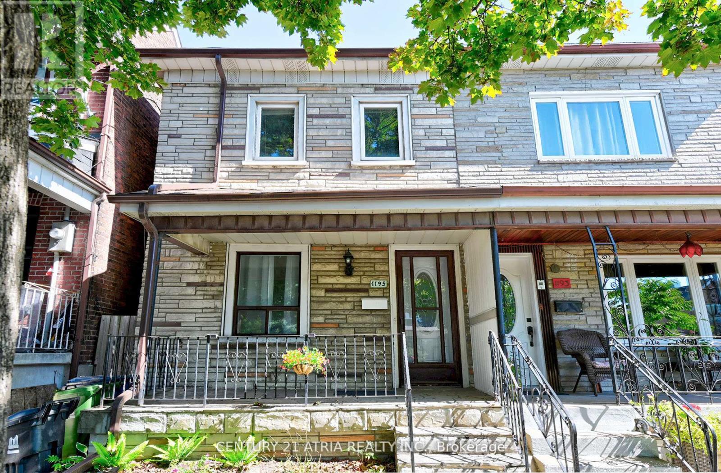709 - 81 Robinson Street
Hamilton (Durand), Ontario
Step into stylish city living with this 2-bed, 1-bath condo at City Square, right in Hamilton's vibrant Durand neighbourhood. With cafés, cool boutiques, and foodie spots on James South and Locke Street just a short walk away, you'll have the best of the city at your doorstep. Inside, 9-ft ceilings and floor-to-ceiling windows flood the space with light. The open-concept layout is perfect for hosting friends or cozy nights in, and the sleek kitchen complete with stainless steel appliances and quartz counters delivers serious wow factor. In-suite laundry? Yep. Private balcony with peaceful Escarpment views? Also, yes. The building has all the extras you want: a gym, party room, media room, and even an outdoor terrace to hang out with friends. Plus, your own underground parking spot makes life easy. This condo delivers the perfect mix of modern living and urban convenience. Quick access to GO Transit, city buses, and the 403 keeps your commute simple. Note: some photos are virtually staged. (id:56889)
Royal LePage State Realty
404 - 225 Veterans Drive
Brampton (Northwest Brampton), Ontario
Welcome to this bright and spacious 1 Bedroom + Den condo located in one of Northwest Brampton's most desirable communities! Unit 404N offers a perfect blend of luxury and functionality with high ceilings, large windows and doors that flood the space with natural light, and a modern open-concept layout designed for contemporary living. Enjoy a sleek modern kitchen featuring quartz countertops, extended cabinetry, and stainless steel appliances-ideal for cooking and entertaining. The spacious den provides a flexible space, perfect for a home office, guest room, or study area. Key Features: High Ceilings Quartz Countertops & Extended Cabinetry Stainless Steel Appliances Open Concept Layout Large Windows for Ample Natural Light. Building Amenities Include: Fitness Centre Games Room WiFi Lounge Stylish Party Lounge. Prime location just minutes from: Mount Pleasant GO Station Creditview Park Top-rated schools Major shopping centres Dining, transit & all essential amenities. This is a fantastic opportunity for first-time buyers, investors, or down-sizers. Don't miss out on this exceptional unit! (id:56889)
RE/MAX Real Estate Centre Inc.
4665 Huffman Road
Burlington (Alton), Ontario
With over 2,300 sq ft of living space. This beautiful home in the sought-after Alton Village is perfect for you. Located in a top-rated school district w/newer schools. This 3+1 bedroom home features a fully finished basement with an extra bedroom & a full bathroom. Providing plenty of room for everyone. You'll love the convenience of being close to so many amenities included the GO station for easy access to the 407 and 403. It's within walking distance to Starbucks, grocery stores, child care & more. Shopping is a breeze w/nearby centres & stores like Farmboy, Walmart, Fortinos, Longos and Costco just a short drive away. Enjoy the outdoors with many parks in the area and take advantage of the recreation centre. This home offers both convenience & a strong sense of community, making it ready to you to move in & enjoy! (id:56889)
RE/MAX Real Estate Centre Inc.
62 Luba Avenue
Richmond Hill (Devonsleigh), Ontario
Beautiful Detached Home In The Heart Of The Devonsleigh Community Of Richmond Hill. This Well-Maintained Residence Offers 4,051 Sq Ft Of Total Living Space (As Per iGuide Floor Plan), Including 2,732 Sq Ft Above-Grade (As Per iGuide Floor Plan) Plus A Fully Finished 1,319 Sq Ft Basement (As Per iGuide Floor Plan) Featuring A Separate Kitchen, Rec Area, Bedroom, 3-Piece Bathroom With An Infrared Sauna, And An Additional Room Currently Used As A Gym That Can Easily Convert To A Second Bedroom Or Office - Creating A Perfect In-Law Suite. With 4 + 2 Bedrooms And 4 Bathrooms, This Home Provides Comfort, Functionality, And A Fantastic Layout For Family Living. Situated On A 45 X 110 Ft Lot, The Property Includes A Wraparound Deck And Ample Outdoor Space For Relaxing Or Entertaining. The Double-Car Garage Offers Extensive Shelving For Excellent Storage. The Main Floor Features Hardwood & Parquet Floors, A Bright Eat-In Kitchen With Granite Counters, A Large Family Room With A Wood-Burning Fireplace, And Generous Principal Rooms. The Upper Level Boasts Four Spacious Bedrooms, Including An Oversized Primary Retreat With Three Closets - One Being A Walk-In Closet - Plus A Separate Office / Sitting Area, And A 4-Piece Ensuite Bathroom. Notable Updates And Features Include Back Windows (2023), Front Windows (2019), Security Cameras At The Front Of The House And In The Enclosure, And An Alarm System. Located On A Quiet Crescent With No Homes Directly Across The Street, This Family-Friendly Setting Offers Added Privacy. Steps To Top-Rated Schools - Richmond Hill High School, Silver Pines Public School & H.G. Bernard Public School - Parks, Trails, Transit, Shopping, And Restaurants. Minutes To Highway 404, Hillcrest Mall, Movati Athletic, Loblaws, Farm Boy, Costco, Movie Theatres, And All The Incredible Amenities This Community Offers! (id:56889)
RE/MAX Experts
206 - 185 Brock Street N
Whitby (Downtown Whitby), Ontario
FULLY FURNISHED ... IN Downtown Whitby on Brock St. Rarely found, unit of 920 SF RENTABLE space in the second floor, furnished with 5 desks, filing cabinets and storage units, reception area and a large office space, in addition to 2 main private offices directly on Brock St. with large windows, the second floor is accessible from Brock St. main building entrance as well as the Parking lot entrance on Mary St., suitable for lawyers, a company head office, medical, Real estate brokerage, Studio, Art gallery, the building contains professionals, lawyers, mortgage, insurance brokerages, in a professional QUIET environment, Ready Immediately to accommodate different businesses, private parking lots for Customers and Clients available on the premises with an additional lot on Mary St/Perry St as well, great office space, Monthly Rent includes TMI, AC/Heat, Long Term, AAA Tenants ONLY please (id:56889)
Sutton Group-Heritage Realty Inc.
905 - 5 Soudan Avenue
Toronto (Mount Pleasant West), Ontario
This is the corner suite buyers wait for - and they don't come up often. Spanning approximately 810 sq. ft., this loft-inspired 2-bedroom, 2-bath residence delivers rare space, light, and privacy in one beautifully designed home. Soaring 10-foot ceilings and floor-to-ceiling windows wrap the suite in natural light, while the southeast exposure opens onto a private terrace overlooking a quiet tree canopy - a peaceful, green view you'll notice the moment you walk in. It feels calm, elevated, and refreshingly removed from the city buzz. The kitchen is both striking and functional, featuring upgraded marble countertops, a large centre island, and sleek high-gloss cabinetry with integrated lighting - perfect for entertaining or everyday living. Both bedrooms are generously sized with double closets, offering comfort, storage, and flexibility for work-from-home or guests. Art Shoppe is distinguished by its iconic lobbies designed by legendary fashion designer Karl Lagerfeld, creating a dramatic and sophisticated first impression. Residents enjoy an impressive selection of amenities, including a rooftop infinity pool and hot tub with cabanas, BBQs, and lounge areas, a fully equipped fitness center with yoga studio and dry saunas, plus media and theatre rooms, billiards and ping-pong rooms, wine tasting room, youth space, two party rooms, concierge service, guest suites, WiFi-enabled common areas, and convenient visitor parking. Set within a thriving urban hub, the building is surrounded by a vibrant mix of restaurants, cafés, and retail, with Farm Boy, West Elm, Staples. Eglinton Subway Station and Eglinton Crosstown LRT just steps away. Nearby amenities include North Toronto Memorial Community Centre, offering swimming and fitness facilities, and access to highly regarded schools such as Whitney Public School, Hodgson Middle School, and North Toronto Collegiate Institute. Experience elevated city living at Art Shoppe Lofts & Condos, perfectly situated at Yonge & Eglinton (id:56889)
Right At Home Realty
5544 Mcleod Road
Niagara Falls (Oldfield), Ontario
POWER OF SALE! In the heart of Niagara Falls vibrant tourist district. This high profile 1.52 acre corner site offers exceptional redevelopment potential in one of Canada's most visited destinations. Zoned Tourist Commercial, the property permits a wide range of uses including hotel, residential, mixed use, retail and tourism related development. Improved with a vacant non operating two storey motel containing 23 guest rooms plus a three bedroom manager's residence in need of rejuvenation, presenting either a restoration and expansion opportunity or a complete redevelopment play. Premier of Ontario and the City of Niagara Falls have a long term vision for intensification in the Tourist Core. The property offers the potential to pursue a hotel, mid rise or high rise rezoning for greater density and height, subject to municipal approvals. Strategically located at the busy gateway intersection of Stanley Avenue and McLeod Road, between Marineland and the established hotel and entertainment core, the site benefits from outstanding exposure and accessibility. It is minutes to Fallsview Casino, Horseshoe Falls, Clifton Hill, major attractions, the QEW highway, GO Transit and the U.S. border via the Rainbow Bridge. This is a rare chance to secure a significant redevelopment site in a tightly held tourist market with strong fundamentals, offered under Power of Sale! Property being sold by the mortgagee in "as-is, where-is" condition. (id:56889)
High Point Realty Limited
Harvey Kalles Real Estate Ltd.
7 - 170 Attwater Drive
Cambridge, Ontario
Beautiful and modern 4-bedroom, 3.5-bath freehold townhouse located in a quiet, family-friendly neighbourhood. This almost-new home features a bright open-concept second floor with a spacious Great Room, large Breakfast area, and a contemporary Kitchen with a centre island, pantry, and patio door walkout to the deck-perfect for entertaining.The top floor offers three bedrooms, including a generous Primary Bedroom with a full ensuite bathroom and a walk-in closet. A second full bathroom and convenient third-floor laundry complete this level.The ground floor includes a large bedroom with its own ensuite bathroom and a walkout to the backyard-ideal for an in-law suite, guest suite, or private home office. The foyer connects to an attached single-car garage with interior access. (id:56889)
RE/MAX Real Estate Centre Inc.
6 - 1300 Upper Ottawa Street
Hamilton (Quinndale), Ontario
Move-in ready and brimming with style, this 3-bedroom, 2-bath condo townhouse delivers the perfect balance of comfort and convenience. Situated in a sought-after Hamilton Mountain location, the complex is well maintained and well managed and this home provides a lifestyle that families will truly appreciate. Step inside and youll be greeted by upgraded flooring(2023), and sleek pot lighting(2024) that creates a warm and welcoming atmosphere throughout the main level. The bright dining room seamlessly flows to a private balcony, ideal for morning coffee, casual meals, or evening relaxation. The functional layout provides plenty of space for both everyday living and entertaining. Upstairs, three spacious bedrooms give you room to grow, while the two bathrooms have been refreshed for ease and convenience. The fully fenced backyard expands your living space outdoors, giving kids a safe place to play or pets room to roam. With outdoor maintenance included in the condo feesalong with cable, basic internet, and wateryour lifestyle is simplified so you can focus on what matters most. Beyond the front door, the location couldn't be more convenient. You'll be close to schools, parks, shopping, restaurants, and major highways, making daily commutes and weekend outings effortless. Whether you're a growing family, first-time buyer, or simply looking for a low-maintenance lifestyle, this home checks all the boxes. (id:56889)
Royal LePage State Realty
214 - 2010 Cleaver Avenue
Burlington (Headon), Ontario
Welcome to this beautifully appointed 2-bedroom, 1- bathroom condo with 2 owned parking spots in Burlington's desirable Headon Forest community. Thoughtfully designed, the home offers a spacious living and dining area with a walkout to a private balcony, a functional kitchen with ample storage, and a modern 5-piece bathroom. The primary bedroom features a generous walk-in closet, while the second bedroom showcases a charming bay window-perfect for a cozy reading nook. Additional conveniences include in-suite laundry and a locker for extra storage. With exceptional value at $459,900, opportunities like this are truly rare. Ideally situated close to parks, schools, shopping, restaurants, and major highways, this move-in-ready suite delivers comfort, convenience, and one of Burlington's best offerings at this price point. (id:56889)
Psr
Real Broker Ontario Ltd.
100 - 10 Plastics Avenue
Toronto (Stonegate-Queensway), Ontario
Welcome to 10 Plastics! A space that offers modern, spacious units with premium finishes and upscale amenities, perfect for service-based businesses ready to elevate their brand. Designed to impress clients and create an exceptional workspace for staff, this dynamic property is already home to a thriving mix of tenants, including a yoga studio, hair salon, beauty spa, café/juice bar, chiropractor, and professional offices. Don't miss your chance to join this vibrant and growing community in an ideal setting. This unit has access to the lobby with 3 common washrooms. (id:56889)
Better Homes And Gardens Real Estate Signature Service
1195 Dovercourt Road
Toronto (Dovercourt-Wallace Emerson-Junction), Ontario
*** Great opportunity with lots of potentials *** Suited at Prime Location in Highly Sought-After Dovercourt Village! *** This bright and spacious home offers: over 1800 sqft of living space; 9 ft ceilings on the main floor; Detached Double car garage + private backyard ; Large family-sized kitchen; Family room walks-out to yard; Finished basement with updated 3-piece bathroom *** Steps to Bloor St. W shops, restaurants, public transit & all your everyday essentials *** Newer Furnace and AC (2021), Newer Roof (2024), Newer Gutters (2022), Newer Windows, Hot Water Tank is Owned *** (id:56889)
Century 21 Atria Realty Inc.

