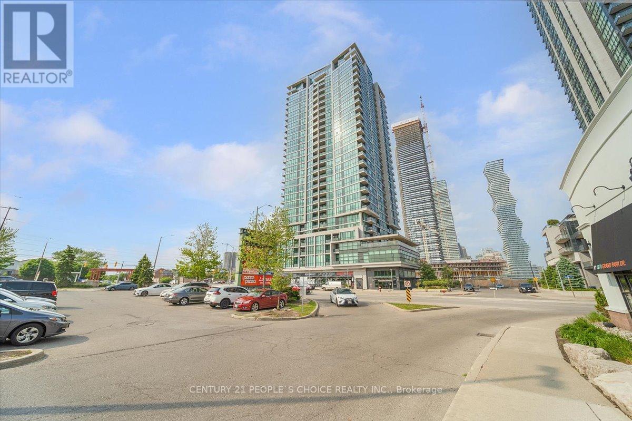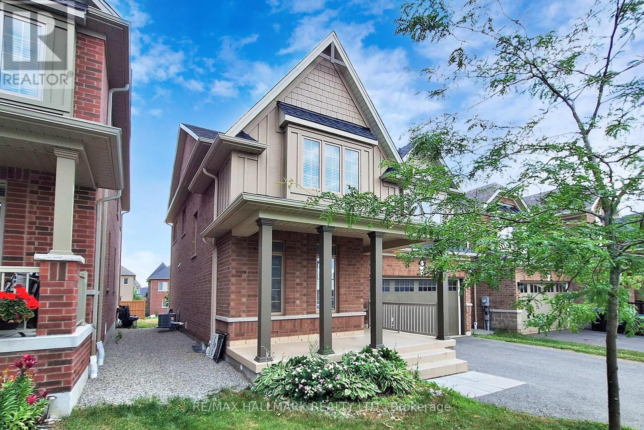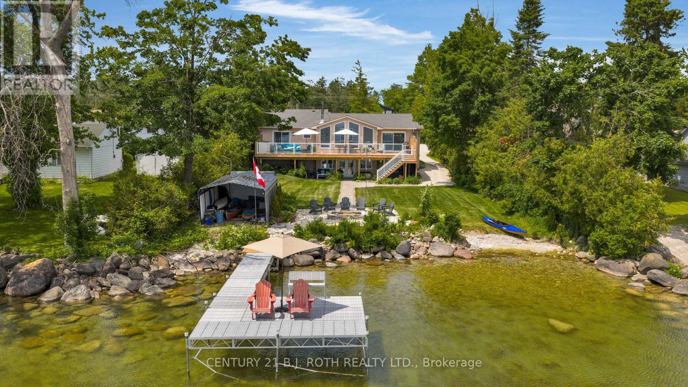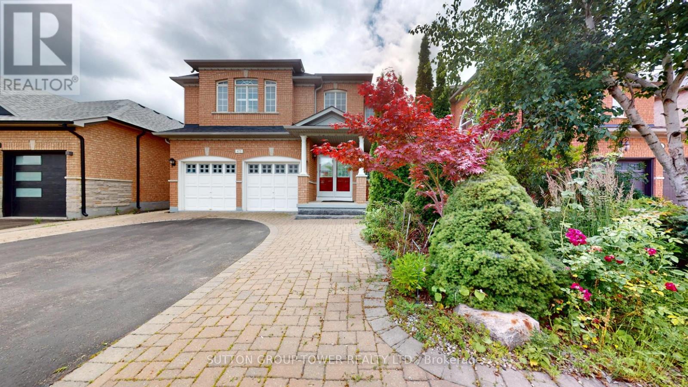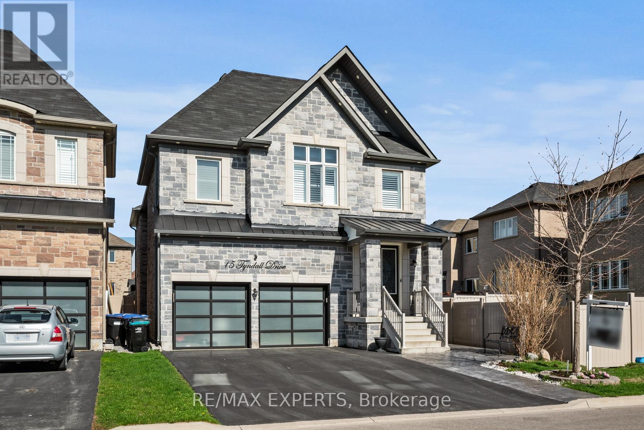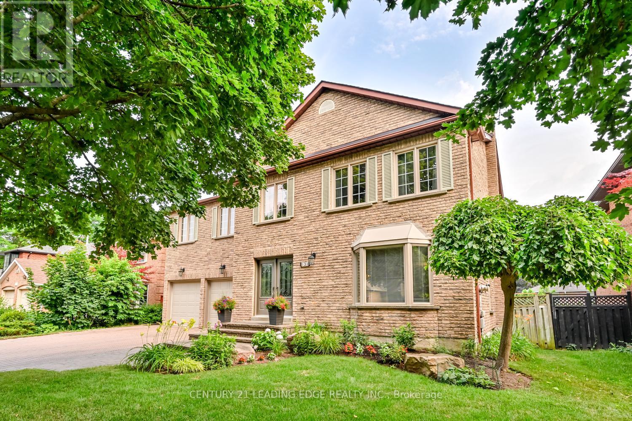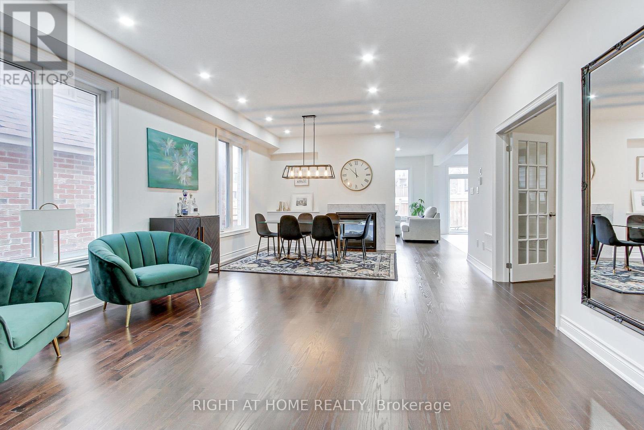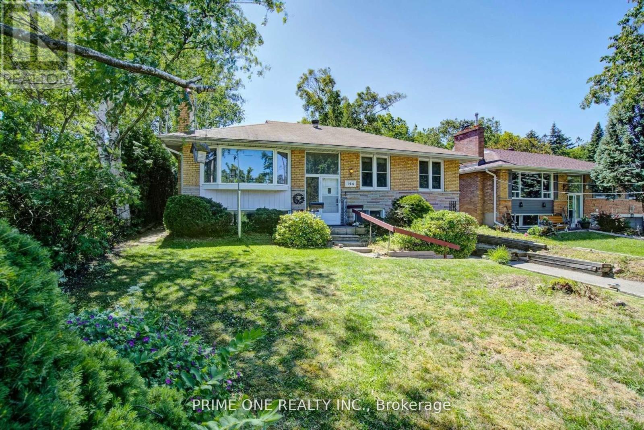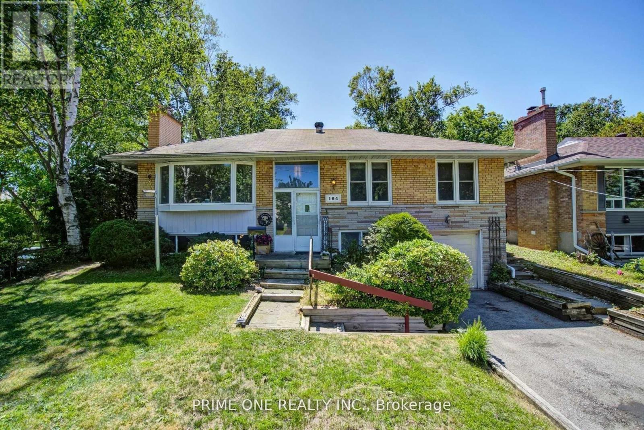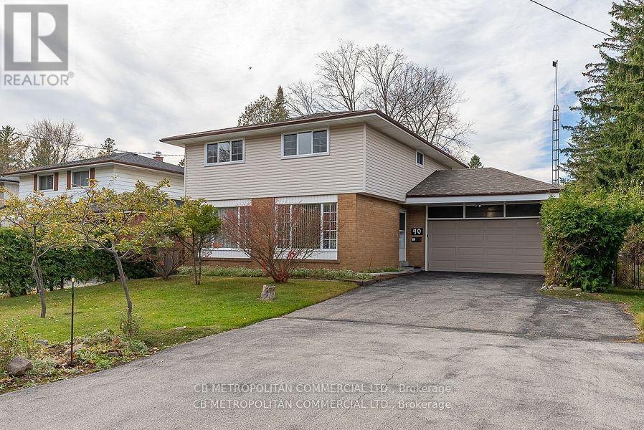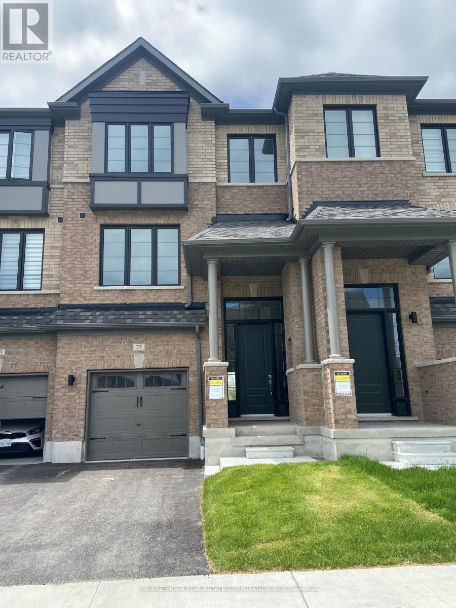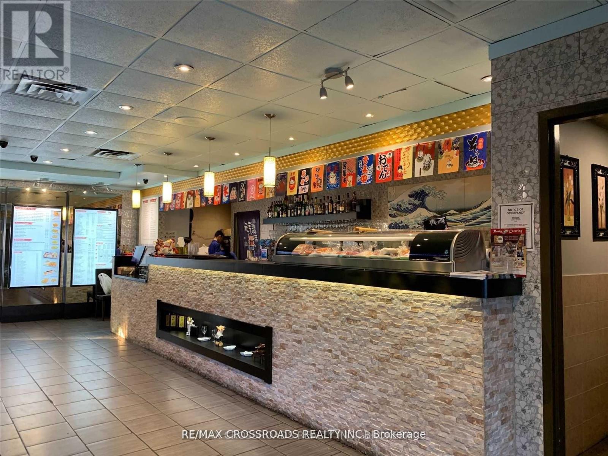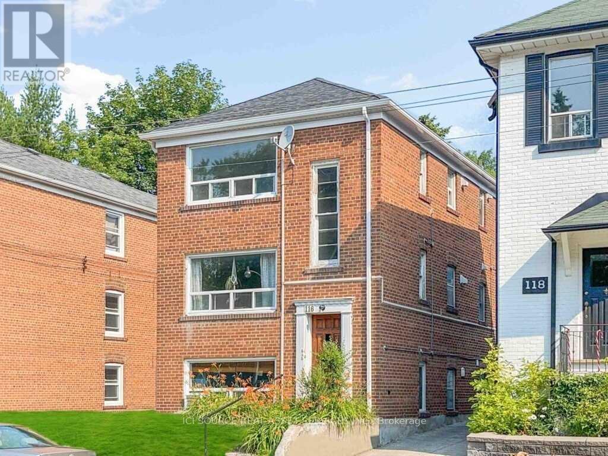2302 - 3985 Grand Park Drive
Mississauga (City Centre), Ontario
Experience modern urban living in this bright and spacious 2-bedroom corner unit located in the heart of Mississauga's City Centre. This beautifully designed condo offers 929 sq. ft. of interior living space, featuring 9-foot ceilings and stunning unobstructed southeast views through floor-to-ceiling windows. Enjoy a functional open-concept layout with laminate flooring throughout, a modern kitchen with granite countertops, and two full bathrooms. Located just steps from Square One Shopping Centre and T&T Supermarket, with quick access to Hwy 403. Residents also enjoy 24-hour concierge service and a range of amenities including a gym, pool, party room, BBQ area, and more. (id:56889)
Century 21 People's Choice Realty Inc.
23 Lamers Road
Clearview (New Lowell), Ontario
STUNNING FULLY RENOVATED 2500 SQ/FT HOME NESTLED ON 2.15 ACRES WITH A CHARMING POND! One of the largest lots on the street and surrounded by generously sized neighbouring lots, this home offers that serene and secluded setting you've been looking for. Completely renovated top to bottom, experience the perfect blend of an open concept design with high-end finishes. A reconfigured floorplan offers improved functionally and stylish design elements. All Windows, Doors, Electrical 200 AMP, Plumbing, Upgraded Insulation, Enbridge gas service, Furnace, A/C updated and much more (2021-2022). Full detailed list of updates available. An impressive modern kitchen features shaker style soft-close cabinetry, large island with seating for 4, quartz countertops & under-mount sink. An inviting living room boasts a gas fireplace with shiplap surround and tile feature. A large double car garage with covered side entrance conveniently leads to spacious mudroom. The primary bedroom features a walk in-closet with ample storage and an elegant en-suite with standalone shower. Plenty of mature trees and a tranquil pond offers many natural elements completing this picturesque landscape. Close proximity to Barrie, Collingwood & Wasaga Beach. Minutes from New Lowell Central, Recreation Park and Clearview Public Library. Schedule a private tour and see what make this one truly unique! (id:56889)
RE/MAX Hallmark Chay Realty
61 Mcisaac Drive
Springwater (Minesing), Ontario
Beautifully designed 2,594 sq. ft. home featuring 5 spacious bedrooms and the convenience of second-floor laundry. From the moment you step inside, you're greeted by seamless stone flooring that flows from the foyer into a custom kitchen, while engineered hardwood adds warmth and elegance to the living and dining rooms. The kitchen is a true showpiece, complete with custom cabinetry, quartz countertops, a striking waterfall island, walk-in pantry, and built-in side-by-side fridge/freezer and dishwasher.The eat-in kitchen opens to a large backyard and flows naturally into the family room, which features a stone accent wall, gas fireplace, and a bay window that fills the space with natural light. Upstairs, hardwood flooring continues throughout all five bedrooms. The primary suite offers a tranquil retreat with its own bay window, walk-in closet, and a luxurious 5-piece ensuite showcasing a glass-tiled shower, double vanity, and soaker tub. A well-appointed laundry room on this level adds everyday convenience. (id:56889)
RE/MAX Hallmark Corbo & Kelos Group Realty Ltd.
95 Lakeshore Road E
Oro-Medonte, Ontario
This waterfront property in Oro-Medonte sits on a 0.57-acre lot with 81 feet of clear shoreline and a private, shallow cove that gradually deepens to about 5 feet at the end of the 72-foot dock. It includes a dry boathouse with hydro and space to add a marine rail, two garden sheds with hydro, and a woodshed. The triple car garage is insulated and drywalled, with an electric heater, workbench, subpanel, and a 220V outlet for electric vehicle charging. Inside, the home was fully renovated in 2020 and features engineered hardwood flooring, tongue and groove pine ceilings, LED pot lights and oversized sliding doors to the patio. The kitchen features quartz countertops, LG appliances, soft-close cabinetry, an oversized sink, and a breakfast island. The main floor also offers a wood-burning fireplace, an updated primary suite with a custom closet and 3-piece ensuite, two additional bedrooms, and another updated 3-piece bathroom. The finished basement has vinyl plank flooring, an updated wet bar with quartz countertops, a fridge, a 3-piece bathroom, and a fourth bedroom with a large closet and an above-grade window facing the lake. The home also includes a full water treatment system with UV light, charcoal filter, and softener, high-speed Rogers Ignite internet, and smart home features. Exterior updates include a new A/C unit (2022), landscaping with walkways and a flagstone fire pit (2022), a 6-seat Jacuzzi hot tub with lounger (2021), a new furnace with UV air sterilizer (2021), a new roof on the house and garage (2020), and a rear deck with glass railings (2020). The property has a 200 amp electrical panel and a Generac generator. Nothing to do but move in and enjoy lake life. (id:56889)
Century 21 B.j. Roth Realty Ltd.
Lt 32 Pl 1470
Tiny, Ontario
Rare opportunity on Pennorth Drive! This vacant lot in beautiful Tiny Township is a short walk to the shores of Georgian Bay. Enjoy easy access to a sandy beach perfect for swimming, relaxing and watching the sunset! Located on 0.46 acres, this level property presents a blank canvas surrounded by mature trees. Located on a quiet road yet only a short drive from the village of Lafontaine and the towns of Midland and Penetanguishene. Services including high speed internet are available at the lot line. Spacious lot with trees for privacy, measuring 123 x 152.83 feet (irregular). Seize this amazing opportunity today! Conveniently located only 90 minutes from the GTA. This vacant lot provides both serenity and accessibility. Tiny Beaches Road North to Pennorth Drive. Located between 675 and 683 Pennorth Drive. *For Additional Property Details Click The Brochure Icon Below* (id:56889)
Ici Source Real Asset Services Inc.
475 Sonoma Boulevard
Vaughan (Sonoma Heights), Ontario
Desirable Neighbourhood, Surrounded By Greenery, Spacious Detached 2918 Square Feet Home Features 4+3-Bedroom, 6 Bathroom, Walk Into Grand 18 Ceiling Foyer With Beautiful Curved Staircase, Desirable Floor Plan Layout, Bright Spacious Rooms, Hallways Throughout, Huge 3 Bedroom With 2 Washroom Basement Unit Eat-In Kitchen And Laundry, Main Floor Has Separate Laundry Room, California Shutter Thru-Out. Priced To Sell (id:56889)
Sutton Group-Tower Realty Ltd.
15 Tyndall Drive
Bradford West Gwillimbury (Bradford), Ontario
This stunning modern 4-bedroom home offers a bright, open-concept layout with gorgeous stone frontage, modern upgraded garage doors, and no sidewalk, situated in a family-friendly neighbourhood. Boasting approximately 4,700 Sqft of total living space (3,200 Sqft above grade + 1,450 Sqft finished basement apartment), this home is perfect for rental income or an in-law suite. This home stands out with custom extensive builder upgrades and high-end finishes throughout, making it truly exceptional and one of a kind! Featuring 9 ft. ceilings and a grand double-door entry, upgraded white polished porcelain floors throughout the main floor, elegant crown molding, iron pickets, interior and exterior pot lights, a stunning double-sided gas fireplace, and a custom feature wall, every detail has been thoughtfully designed. The chefs kitchen is a showstopper, complete with luxurious stone countertops and matching backsplash, an extended waterfall center island, top-of-the-line appliances, and a gas cooktop. The excellent layout offers spacious bedrooms and an upstairs loft, providing additional living space. The primary bedroom is a true retreat, featuring a walk-in closet and a spa-inspired ensuite with his and her sinks, stone counters, a soaker tub, and a glass shower. All bathrooms throughout the home have been upgraded for a modern and elegant touch. The basement features a large bedroom, full upgraded kitchen, cozy fireplace, 4pc ensuite, and a private laundry room for added convenience.The private fenced backyard is perfect for relaxing and entertaining, featuring interlocking in both the front and backyard, as well as a built-in gazebo. Located in the highly desirable neighbourhood of Bradford, this move-in-ready home is close to Bradford Go Station, schools, restaurants, shopping, transit, highways, and parks. (id:56889)
RE/MAX Experts
131 Reeve Drive
Markham (Markham Village), Ontario
Stunning 7-bedroom executive home on coveted Reeve Drive with over 5,000 Sq. Ft. of living space! Welcome to this beautifully updated family home located in one of Markham's top school districts. This spacious residence offers an exceptional layout with sun-filled interiors and direct sunlight all day in the backyard. The main floor features elegant hardwood flooring, oversized windows, and a bright open-concept living and dining area. The expansive custom kitchen is a chef's dream with wall-to-wall cabinetry, stainless steel appliances, and a built-in coffee/desk nook. A breakfast area walks out to a raised deck overlooking the private backyard oasis with inground pool, hot tub, patio, and multiple entertaining zones. Upstairs includes a luxurious primary suite with dressing area and spa-like ensuite, a second primary suite, four additional bedrooms, an updated main bath, and cedar closet. The fully finished walk-out basement adds incredible versatility with a large recreation room, games room with fireplace and wet bar, 7th bedroom with ensuite, plus a bonus office and ample storage. All this just minutes to Main Street, Markham Stouffville Hospital, parks, library, and community centre. A rare opportunity in a hidden gem of a neighbourhood this is the one you've been waiting for! (id:56889)
Century 21 Leading Edge Realty Inc.
Ph02 - 13042 Yonge Street
Richmond Hill (Oak Ridges), Ontario
Brand new luxurious rental unit located in the heart of Oak Ridges. This brand new 777 sqft, two bed, two bath suite offers a spacious open concept living with modern kitchen stainless steel appliances and vinyl flooring throughout. Conveniently located just steps away from public transit, shopping, restaurants and all other ammonites. **EXTRAS** All Electrical Light Fixtures. All existing Window coverings. Stainless Steel Fridge, Stove, Dishwasher. Washer and Dryer. (id:56889)
RE/MAX Hallmark York Group Realty Ltd.
29 Pear Blossom Way
East Gwillimbury (Holland Landing), Ontario
Welcome to this luxurious 4-bedroom, 5-bathroom detached home featuring master ensuites in every bedrooma truly rare find in the desirable Holland Landing community! Boasting 3,330 sq ft of above-ground living space, this home offers an unmatched combination of comfort and convenience. The modern gourmet kitchen is equipped with built-in appliances, granite countertops, a stylish backsplash, and elegant pot lightsperfect for entertaining or preparing family meals. Gleaming hardwood floors flow throughout the main level, second-floor hallways, and loft for a polished and timeless aesthetic. A double-sided gas fireplace adds warmth and charm, seamlessly connecting the dining and family rooms. The private home office includes a raised ledge, offering a dedicated workspace filled with natural light.This home boasts premium upgrades, including a solar venting skylight for enhanced energy efficiency and natural ventilation, extra and larger basement windows allowing abundant light, and an upgraded cold room for additional storage. The 8' solid panel front doors add grand curb appeal and security. The double garage provides ample storage space, and the extended driveway with no sidewalk allows for extra parking. The separate side entrance and two staircases to the basement offer exceptional potential for a secondary suite or private living area.Situated in a south-facing position, this 6-year-young home is located in a vibrant and family-friendly neighborhood with easy access to parks, schools, shopping, and transit. This stunning, move-in-ready home offers the perfect blend of luxury and functionality! (id:56889)
Right At Home Realty
4 - 54 Main Street S
Uxbridge, Ontario
none (id:56889)
Master's Trust Realty Inc.
5 - 54 Main Street S
Uxbridge, Ontario
none (id:56889)
Master's Trust Realty Inc.
3 - 54 Main Street S
Uxbridge, Ontario
none (id:56889)
Master's Trust Realty Inc.
Bsmnt - 164 Meadowvale Road
Toronto (Centennial Scarborough), Ontario
Experience The Perfect Blend of Comfort, Convenience, And Natural Beauty at This Beautifully Renovated Basement Apartment in A Detached Raised Bungalow. Move into This Stunningly Updated Space Featuring a Private Entrance, 3 Spacious Bedrooms and a Modern Washroom. Step Inside to Admire the Laminate Flooring, High Ceilings, And an Abundance of Pot Lights That Create a Bright and Inviting Atmosphere. The Renovated Kitchen Is a Chef's Delight with Quartz Countertops, A Custom Backsplash, And Plenty of Storage, Plus Your Own Private Laundry Room Adds Extra Convenience. Located in a Peaceful and Mature Neighborhood with Tree-Lined Streets and Waterfront Views Nearby, This Home Is A Park Lover's Dream, Offering Ample Recreational Facilities, Playgrounds, Sports Parks, And Access To Highland Creek And The Lakefront. Ideal For Families, It Boasts Excellent Elementary and Secondary Schools with Specialized Programs Like International Baccalaureate and Advanced Placement, Ensuring Top-Notch Education for Your Children. Commuting is a Breeze with Public Transit at Your Doorstep, the Nearest Transit Stop Just a Minute's Walk Away, Access To UFT, TTC, GO Transit, and HWYs, For Seamless Travel Around The City. Close to Grocery Stores, Banks, Shopping Malls. The Main Floor is listed separately, but the full house can be rented. (id:56889)
Prime One Realty Inc.
Main - 164 Meadowvale Road
Toronto (Centennial Scarborough), Ontario
Experience The Perfect Blend of Comfort, Convenience, And Natural Beauty at This Beautifully Renovated Detached Raised Bungalow. Move into This Stunningly Updated Space Featuring a Private Entrance, 4 Spacious Bedrooms and a Modern Washroom. Step Inside to Admire the Laminate Flooring, And an Abundance of Pot Lights That Create a Bright and Inviting Atmosphere. The Renovated Kitchen Is a Chef's Delight with Plenty of Storage, Plus Your Own Private Laundry Room Adds Extra Convenience. Located in a Peaceful and Mature Neighborhood with Tree-Lined Streets and Waterfront Views Nearby, This Home Is A Park Lover's Dream, Offering Ample Recreational Facilities, Playgrounds, Sports Parks, And Access To Highland Creek And The Lakefront. Ideal For Families, It Boasts Excellent Elementary and Secondary Schools with Specialized Programs Like International Baccalaureate and Advanced Placement, Ensuring Top-Notch Education for Your Children. Commuting is a Breeze with Public Transit at Your Doorstep, the Nearest Transit Stop Just a Minute's Walk Away, Access To UFT, TTC, GO Transit, and HWYs, For Seamless Travel Around The City. Close to Grocery Stores, Banks, Shopping Malls. The Basement is Listed Separately, But the Full House Can Be Rented. (id:56889)
Prime One Realty Inc.
412 - 90 Glen Everest Road
Toronto (Birchcliffe-Cliffside), Ontario
Welcome to Merge Condos! This 2-bedroom plus den, 2-bathroom unit offers a comfortable living space with 866 sq ft indoors and a 19 sq ft balcony. Enjoy a modern kitchen and upgraded flooring throughout. Residents benefit from fantastic building amenities, including a gym, party room, rooftop lounge, dining, and BBQ area. You can also relax at the rooftop yoga studio, 12 stories up, with impressive views. The location is ideal, just minutes from Lake Ontario, parks, schools, Scarborough Heights Park, the Scarborough Bluffs, transit, shops, and grocery stores. One parking space and one locker are included. (id:56889)
Right At Home Realty
1 - 110 Eastwood Road
Toronto (Woodbine Corridor), Ontario
Newly Renovated Bright Junior One Bedroom In The Beaches In A Quiet Low-Rise Triplex Apartment Building. Hardwood Walnut Floors And Windows Throughout, Full-Kitchen, Living/Dining Room And Full Bath. Steps To Ttc, Shopping And Parks. Parking And Laundry Available, Heat And Hot Water Are Included. *For Additional Property Details Click The Brochure Icon Below* (id:56889)
Ici Source Real Asset Services Inc.
40 Conlins Road
Toronto (Highland Creek), Ontario
XL Family-sized house in strong family neighbourhood; ; On one of the largest lots in Highland Creek (12,173 sq. ft.), this 1960s era two-storey home boasts 5 bedrooms upstairs, an eat-in kitchen plus a formal dining room, and an extra large living room PLUS an extra large family room PLUS an extra large rec room; built at the height of high-quality home construction, this home has been meticulously maintained and is move-in ready needing only a redecorating or light remodelling; only 7-minute walk to the University of Toronto (Scarborough Campus) one street east of UTSC , it is also a candidate for a tri-plex / four-plex conversion; almost 300 feet deep, the backyard behaves like 3 backyards with a large yard, then a swimming pool with terrace, and the gardens; the bonus Workshop has electricity and invites you to use it year-round for Work-from-Home (WFH) or Hobbies; possible Tri-plex/ 4-plex site plus XL garden suite. (id:56889)
Roxborough Realty Ltd.
75 Morrison Crescent
Whitby, Ontario
New Model Town Home available directly from Andrin Homes! Backs onto green space. This Dakota Model is 3 levels above grade, plus the basement below and features 4 bedrooms /w 3.5 bath. Ready for quick closing. Model home now open for viewing during our office hours! (id:56889)
Pma Brethour Real Estate Corporation Inc.
4 - 1615 Dundas Street E
Whitby (Blue Grass Meadows), Ontario
Well-established restaurant in the community for over 10 years. A rare opportunity to start your own business at one of Whitbys prime locations: The Whitby Mall. Freestanding building with drive-thru option in a high-traffic plaza with ample parking. Loyal, established clientele. Fully equipped kitchen and LLBO licensed. 3 years remaining on the lease. Owners retiring. Nearby businesses include Sobeys, Bad Boy, McDonald's, Urban Planet, Service Ontario, and more. (id:56889)
RE/MAX Crossroads Realty Inc.
1 - 116 Eastwood Road
Toronto (Woodbine Corridor), Ontario
Bright Junior One Bedroom In The Beaches In Quiet Low-Rise Apartment Building. Hardwood Floors And Windows Throughout, Full Kitchen, Living/Dining Room And Full Bath. Steps To Ttc, Shopping, Schools, Parks And The Beach. Parking Available, Heat And Hot Water Included. Large Backyard Space, Great For Barbecues. Coin Operated Laundry Available. *For Additional Property Details Click The Brochure Icon Below* **EXTRAS** Large Backyard Space, Great For Barbecues. Coin Operated Laundry Available. *For Additional Property Details Click The Brochure Icon Below* (id:56889)
Ici Source Real Asset Services Inc.
706 - 180 Fairview Mall Drive W
Toronto (Don Valley Village), Ontario
VIVO CONDO GORGEOUS CONDOS IN FABULOUS FAIRVIEW MALL AREA. BRIGHT AND UNOBSTRUCTED VIEW, MODERN KITCHEN W/APPLIACNCES, AMENITIES INCL. 24 HR CONCIERGE SERVICE, STEP TO DON MILL SUBWAY STATION AND FAIRVIEW MALL SHOPPING MALL. CLOSE TO TNT SUPERMARKET, SENECA COLLGE, EASY ACCESS TO MAJOR HIGHWAY 401 AND 404 (id:56889)
Homelife Frontier Realty Inc.
3810 - 88 Scott Street
Toronto (Church-Yonge Corridor), Ontario
Premium high-floor suite with panoramic city views. Lots of natural light & sparkling city lights by night. approx 600 sqft of the functional layout. West exposure. floor-to-ceiling windows. modern sleek kitchen with a w/breakfast bar & quality finishes. Ensuite Laundry. The tenant pays for hydro and water & HVAC thermal charges. unit is Pet friendly. Locker available at extras! (id:56889)
Cityscape Real Estate Ltd.
1015 - 75 East Liberty Street
Toronto (Niagara), Ontario
A rarely offered one-bedroom with a tranquil, unobstructed view of the park and cityscape located in the heart of the hugely popular Liberty Village with trendy cafes, restaurants, shops and the waterfront. An impeccably maintained and well-appointed condo offering 531 sq.ft. of generously sized open-concept living space for entertaining. Features include floor-to-ceiling windows, a chefs dream kitchen with full-size Whirlpool stainless steel appliances, white quartz counters and breakfast bar, deep soaker sink with a goose-neck faucet, plus propane gas B.B.Q.s are allowed on the balcony! The ensuite bathroom features a Carrera marble counter and undermount sink with a full-sized extra deep soaker tub. In addition, a family-sized front load washer & dryer and storage locker are included. Virtually stages photos. Vacant and ready for your personal touch! (id:56889)
Right At Home Realty

