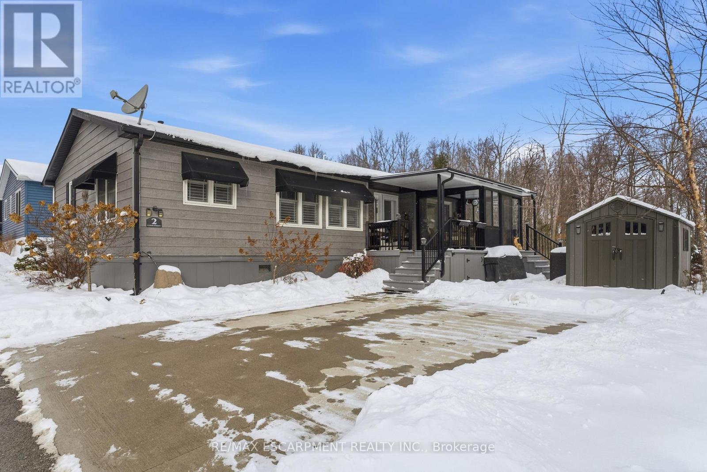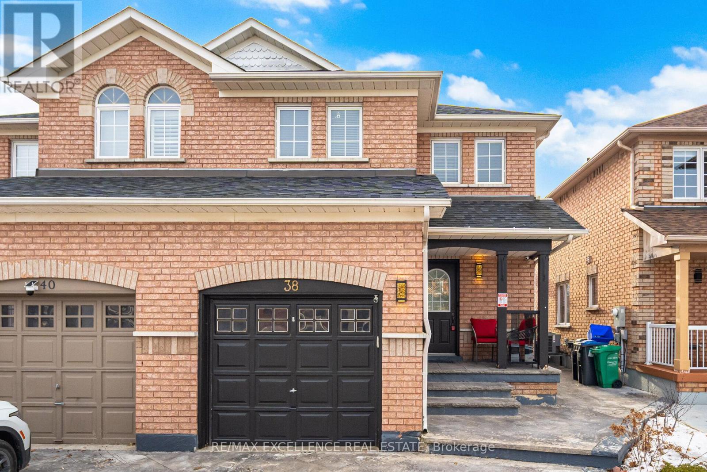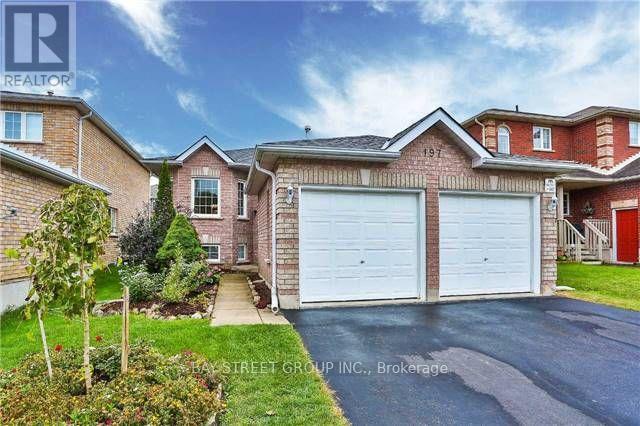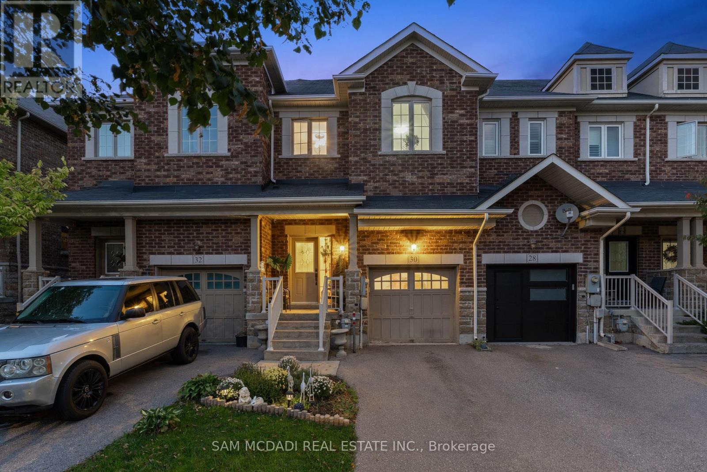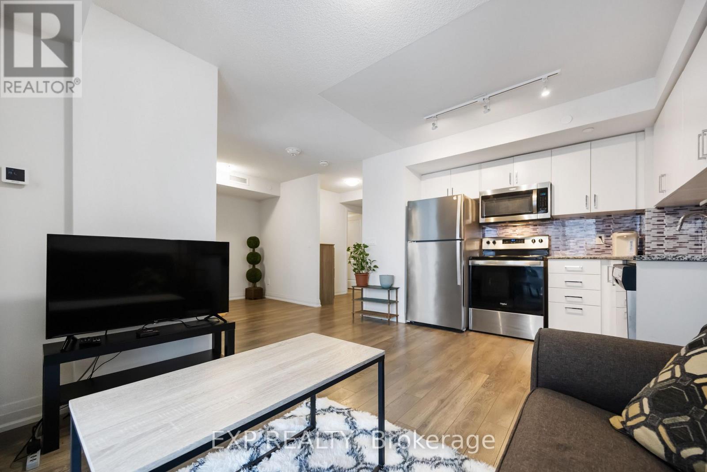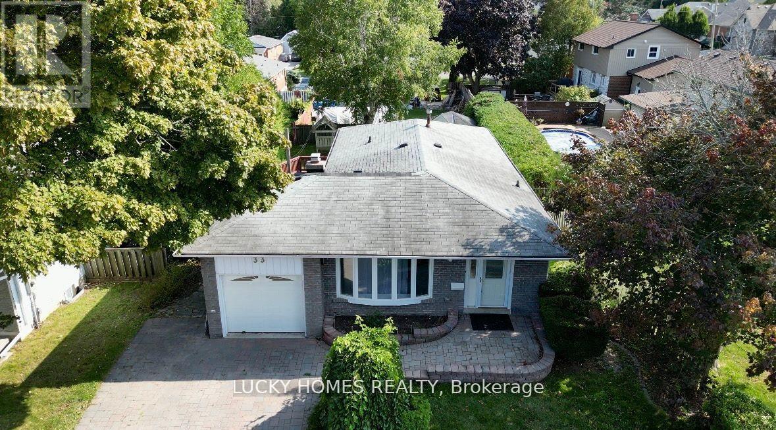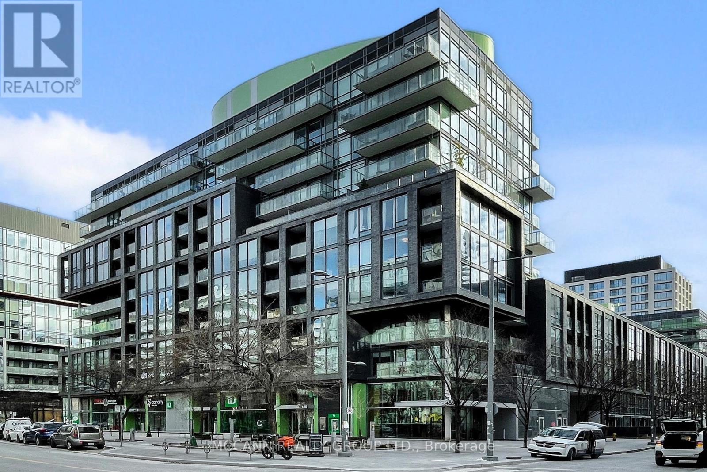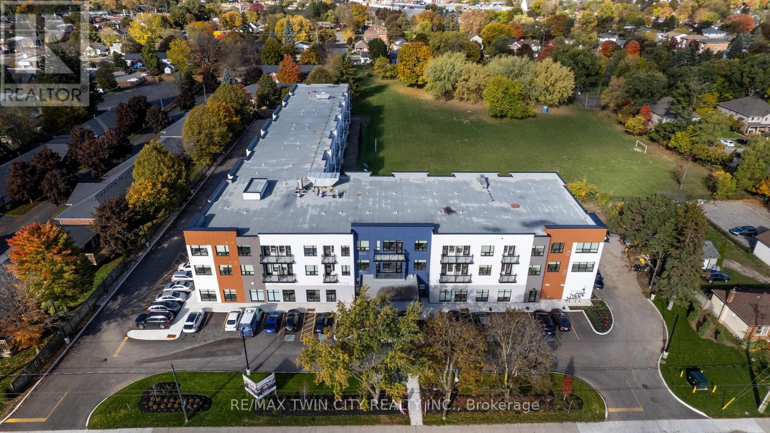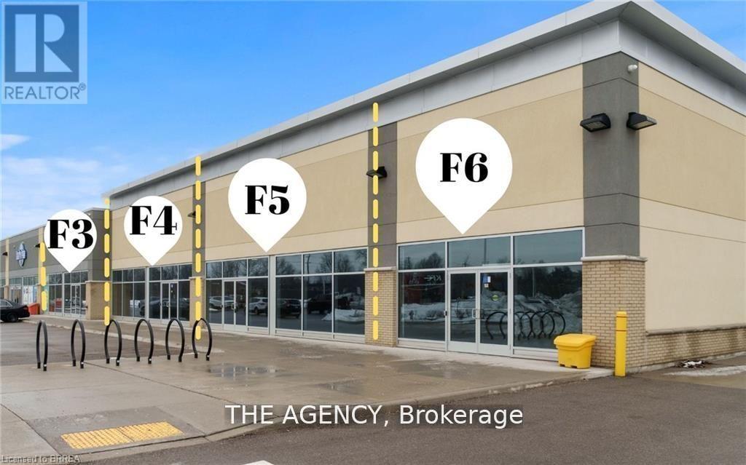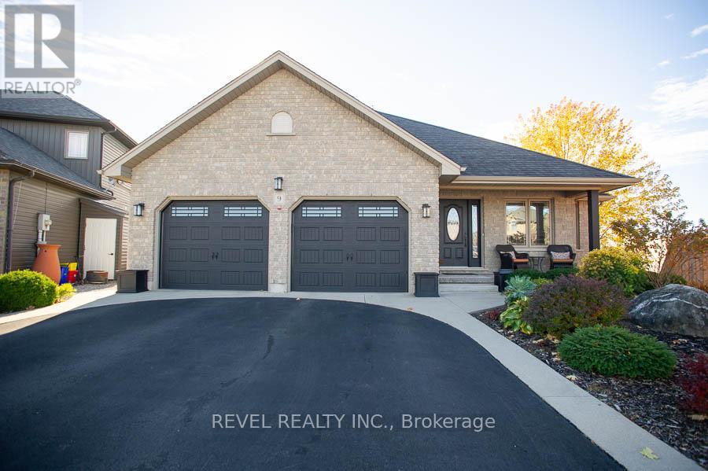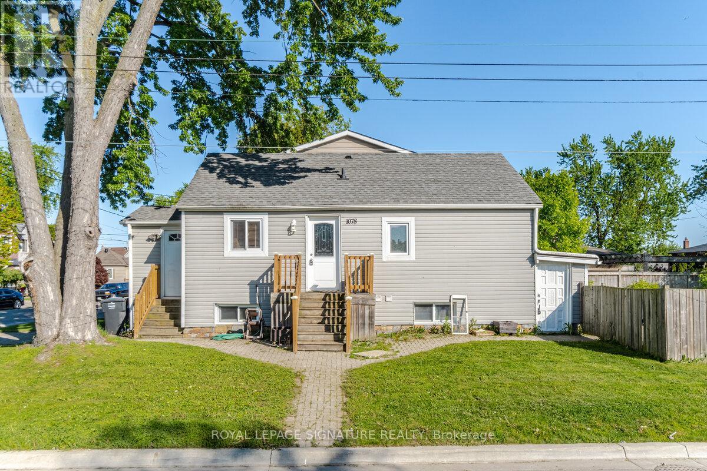2 Cedar Street - 4449 Milburough Line
Burlington, Ontario
2 Cedar Street is a gem, set on a prime corner lot in Lost Forest Park backing onto forested conservation. This General Coach custom model boasts an open layout with thoughtful upgrades throughout. The spacious eat-in kitchen features neutral cabinetry, pull-out drawers, a pantry, black stainless steel appliances, Corian countertops, pendant lights, and under-cabinet lighting. The large living room showcases a stunning floor-to-ceiling stone Napoleon electric fireplace. The primary bedroom includes a walk-in closet and a 4-piece ensuite, while the home also features a second bedroom, an additional 3-piece bath, and a roomy laundry area with full-size washer and dryer. Pocket French door entry to the bright den/sunroom with large windows to unwind and enjoy the forest view. The sunroom also features access to the professionally enclosed porch for 3-season enjoyment. California shutters, vaulted ceilings, pot lights, and ceiling fans add charm throughout. A Generac generator ensures peace of mind, and the landscaped lot shines with a flagstone patio, low-maintenance artificial grass, mature trees, perennials, storage shed and a custom built raised garden bed. Enjoy entertaining in your private backyard and the tranquility of nature. Parking for two cars on the oversized double driveway! Lost Forest Park is a gated 100-acre community with amenities like a pool and walking trails, and a monthly fee of approximately $782 covers the land lease, maintenance, and more. Conveniently located in north Burlington and a short distance to Waterdown's shops and restaurants, this rare find is truly one-of-a-kind. (id:56889)
RE/MAX Escarpment Realty Inc.
38 Coppermill Drive
Brampton (Northwest Sandalwood Parkway), Ontario
Welcome to 38 Coppermill Drive, a luxury stamped concrete driveway gives this home an exceptional first impression and welcoming feel. This move-in ready home is ideally located in the heart of Brampton, offering comfort, flexibility, and exceptional value. This well-maintained home features 3 spacious bedrooms and 3 bathrooms, thoughtfully designed for modern family living. A standout feature is the finished basement with a separate entrance, complete with a generous recreation area, a full bathroom, and its own dedicated laundry, presenting excellent potential for an in-law suite or future income opportunity. The main living area is combined with dining area providing added convenience for multi-generational living. The modern kitchen presents a wine rack which is a entertainers dream! Carpet free throughout the entire home giving it a clean look. Located close to schools, parks, public transit, places of worship, shopping, and dining this home offers the perfect blend of comfort and convenience. (id:56889)
RE/MAX Excellence Real Estate
197 Hanmer Street E
Barrie (East Bayfield), Ontario
Bright & Spacious Lower-Level LEGAL Apartment Awaiting the Right Tenants to Call It Home*** Located moments from a wide range of shopping and dining options, scenic trails, and great schools this well-lit, clean, and airy space is truly not your typical basement apartment***Features include a large, modern kitchen with plenty of cupboard space, open to the living room-perfect for easy entertaining*** Enjoy a private laundry room, ample storage, and quality laminate flooring throughout*** 1 parking space on the driveway***Short drive to GO Station and Hwy 400 ***Tenant to pay 50% of utilities*** Tenant to arrange own tenant insurance and internet** No Pets and No Smoking** (id:56889)
Bay Street Group Inc.
30 Zachary Place
Vaughan (Vellore Village), Ontario
Welcome to 30 Zachary Place, offering an ambient space where families will appreciate a blend of function and convenience. With nearly 2,100 SF above grade, this home delivers everyday practicality and comfort. The main floor features a bright, open layout with a cozy fireplace in the living room, a family-sized dining area, and an eat-in kitchen with a walkout to the backyard. The fenced backyard provides the perfect outdoor retreat, whether for kids to play or for enjoying relaxed summer days. Venture upstairs and enter the spacious primary suite. It includes a walk-in closet and a 5-piece ensuite, while two additional bedrooms and a full bath offer plenty of space for family or guests. The unfinished basement extends the home's potential, ready to be transformed into a gym, office, or media room. Ideally located just minutes from top-rated schools, Vaughan Mills, Cortellucci Vaughan Hospital, Canada's Wonderland, and local parks including Boyd Conservation Park, with quick connections to Highways 400, 407, and 7. This home places everything families need within easy reach and offers the perfect setting to create lasting memories. (id:56889)
Sam Mcdadi Real Estate Inc.
629 - 20 Meadowglen Place
Toronto (Woburn), Ontario
Welcome to Suite 629 at ME2 Condos, a beautifully maintained and lightly lived-in residence offering over 550 sq ft of bright, functional living space. This immaculate suite has only been occupied for approximately one year in total and shows like new. The modern open concept kitchen features stainless steel appliances and flows seamlessly into the living room, complete with a walkout to an open balcony and a bright west-facing view that fills the space with natural light.The versatile den can easily be enclosed to create a private bedroom or home office, or left open as a comfortable dining area, making the layout exceptionally flexible. The primary bedroom offers an west view and closet, while the full bathroom includes a tub. Ensuite stacked washer and dryer add everyday convenience.Residents enjoy an impressive list of amenities including 24-hour concierge, ample visitor parking, a fully equipped gym, theatre room, guest suites, and a rooftop patio with outdoor pool and party room. A commercial plaza is located right next door for added convenience. Ideally situated close to Scarborough Town Centre, Highway 401, Centennial College, and the University of Toronto Scarborough campus, this suite is perfect for end users or investors seeking a turnkey opportunity in a well-managed building. (id:56889)
Exp Realty
33 Vanstone Court
Clarington (Bowmanville), Ontario
Located in the heart of Bowmanville, this 3-bedroom bungalow with an additional 2-bedroombasement extra living space offers the perfect blend of comfort, accessibility, and versatility. The main floor welcomes you with a bright, spacious eat-in kitchen featuring multiple windows, a large living room with a beautiful bay window, well-placed bedrooms tucked away for privacy, and a 3-piece washroom. The basement, with its own private entrance, provides extra living space with 2 generous bedrooms, a 3-piece bathroom, a sun-filled living area, an eat-in kitchen, and in-unit laundry-designed to feel like main-floor living. This home also features wheelchair access for easy entry through the main door, making it convenient for all family members and guests. Outside, the fully fenced backyard is ideal for entertaining, complete with a large deck, extensive interlocking, and garage access through the rear. Just steps from Garnett Rickard Community Centre, Bowmanville Valleys Trails, Soper Creek, top-rated schools, and parks, this bright and versatile home is an excellent choice for families or those looking for extra living space in a prime location! (id:56889)
Lucky Homes Realty
S322 - 455 Front Street E
Toronto (Waterfront Communities), Ontario
Bright and modern 1-bedroom + den, 2-bath suite for lease in the heart of the Canary District. Features floor-to-ceiling windows, 9 ft ceilings, hardwood floors, walk-in closet in the primary bedroom, and a private balcony. Open-concept kitchen with built-in stainless steel appliances and custom cabinetry. Well-designed layout with spacious rooms and move-in readiness. Unlimited high-speed Beanfield internet included. Excellent amenities: fitness centre, rooftop terrace, party & games rooms, bike storage, and guest suites. Steps to TTC, shops, cafés, parks, Cooper Koo YMCA, Corktown Common, and minutes to Leslieville & the Distillery District. Select photos virtually staged. (id:56889)
Century 21 Heritage Group Ltd.
Mccann Realty Group Ltd.
701 - 5 Lakeview Avenue
Toronto (Trinity-Bellwoods), Ontario
Welcome to The Twelve Hundred, a stunning boutique residence located in the coveted Trinity-Bellwood neighbourhood! This brand-new, never-lived-in, one-bedroom, 1-bathroom suite features an open-concept layout. The modern kitchen is equipped with integrated appliances, stone countertops and sleek cabinetry. Additional features include in-suite laundry, hardwood flooring throughout, walk-in closets & a walk-out to terrace with views! Located just steps to the vibrant energy of Ossington & Dundas, indulge in the city's most vibrant bars, restaurants and shops! Residents enjoy an elevated lifestyle with thoughtfully curated amenities, a fitness centre, a cozy lounge with fireplace and wet bar, a stylish rooftop party room for entertaining and more! Experience a well-designed living experience that combines luxury, comfort, and everyday convenience at The Twelve Hundred. (id:56889)
Century 21 Leading Edge Condosdeal Realty
Century 21 Leading Edge Realty Inc.
201 - 152 North Park Street
Brantford, Ontario
Welcome to Brantford Retirement Manor, a brand-new all-inclusive community offering the perfect blend of freedom, luxury, and independence. Enjoy hotel-inspired services designed to elevate your lifestyle, including three gourmet meals daily prepared by our in-house chef, housekeeping, personal wellness coaching, and a variety of exclusive services tailored to your well-being. Each modern suite features a kitchenette with a fridge and microwave, wide doorways for easy accessibility, telephone and internet access, air conditioning, and a private balcony. Community amenities include a fitness centre, cinema, library, and beautifully landscaped garden spaces. For your safety and peace of mind, we offer 24/7 emergency response pendants monitored by on-site staff, along with complimentary washer and dryer access on every floor. Stay active and engaged with daily activities such as exercise classes, social events, and more. The total monthly cost is $3,600 for housing and a mandatory $2,400 monthly fee covering cable, internet, telephone, meals and snacks, electricity, gas, air conditioning, water/sewer, garbage removal, housekeeping, security/alarm system, laundry, fitness programs, dietary consultant services, a 24-hour monitoring system including house attendant, and parking. One bedroom units also available. (id:56889)
Keller Williams Innovation Realty
F6 - 218 Henry Street
Brantford, Ontario
Incredible Retail Opportunity For Lease In Busy Retail Plaza located at the intersection of Henry St & Wayne Gretzky Parkway where over 8,200 cars pass daily! Current National Retailers At The Plaza Include; Leon's, KFC, Sleep Country, Pita Pit, Harvey's, And Starbucks with Various National Retailers In Close Proximity, making this a great location for any business. Much Of The Recent Retail Growth In The Area Has Been On The South Side Of Highway 403. (id:56889)
The Agency
9 Davey Court
Haldimand, Ontario
Welcome to this beautifully updated 3+1 bedroom, 3-bathroom bungalow, where timeless design meets modern luxury. Every detail of this custom built home has been carefully curated to create an inviting space that blends comfort, sophistication, and effortless living. Inside, discover heated floors in many areas, freshly painted interiors, and a spacious open-concept layout anchored by a stunning stone gas fireplace.The renovated kitchen features custom cabinetry, leathered granite countertops, and stainless-steel appliances, opening to a bright dining area with access to the composite deck and stone patio - a fully fenced and serene outdoor retreat surrounded by beautifully landscaping and easy to maintain grounds. The main level includes three bedrooms and two full baths, highlighted by a beautiful primary suite with walk-in closet and 4-piece ensuite. The finished lower level adds exceptional living space with a large recreation room, fourth bedroom, modern 4-piece bath, and heated floors throughout. Thoughtful upgrades provide peace of mind and comfort year-round - including a 12 kW natural gas generator, reverse osmosis water system, 4,000-gallon cistern, owned on-demand hot water, central vac, and an oversized double garage (22x24) with hot/cold water and sink. This is a home that truly stands apart - offering luxury, efficiency, and quality craftsmanship in a quiet, upscale court location just minutes from Hagersville, Simcoe, Port Dover, and Lake Erie. Executive living with small-town charm - welcome home to 9 Davey Court. (id:56889)
Revel Realty Inc.
1 - 1078 Eastmount Avenue
Mississauga (Lakeview), Ontario
Beautiful And Spacious 2-Bedroom Apartment, Perfect For A Professional Couple, Single, Or Small Family. Featuring A Modern Look And Open-Concept Design, This Unit Includes Ensuite Laundry. Conveniently Located Within Walking Distance To Transit, Highways, Schools, Port Credit Village, And More. Parking For One Car. Tenants Pay 60% Of Utilities. Large Shared Backyard. (id:56889)
Royal LePage Signature Realty

