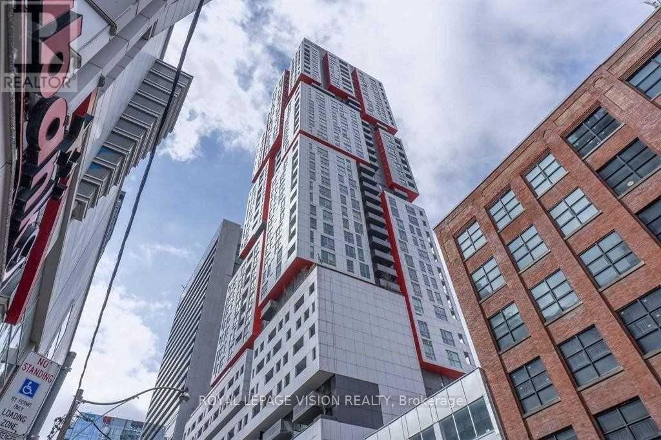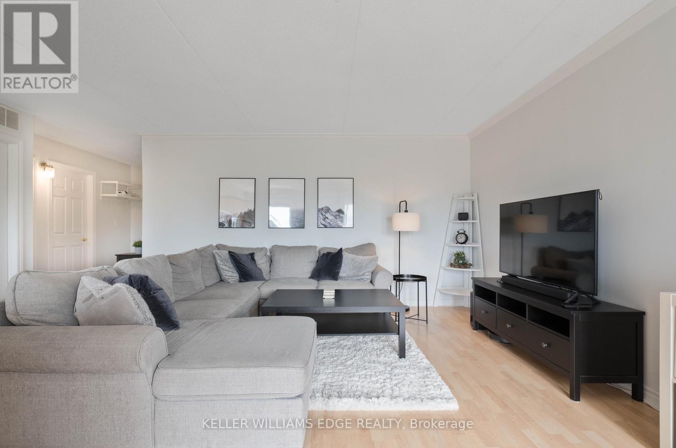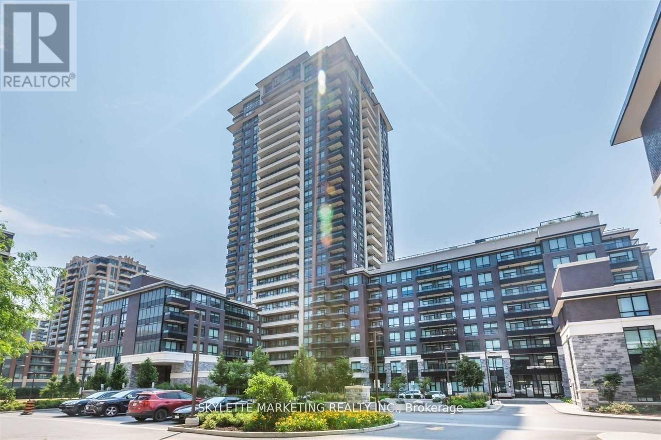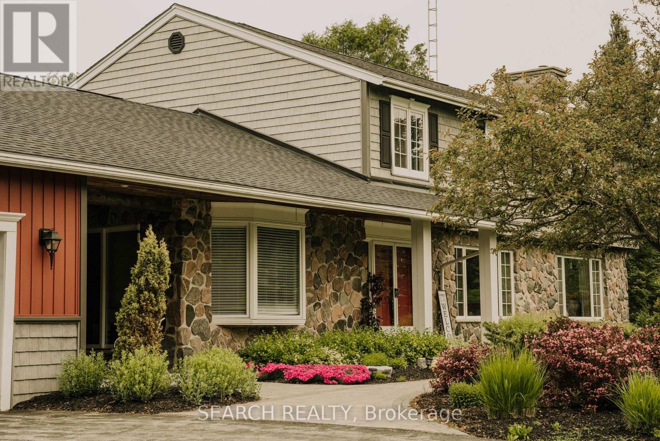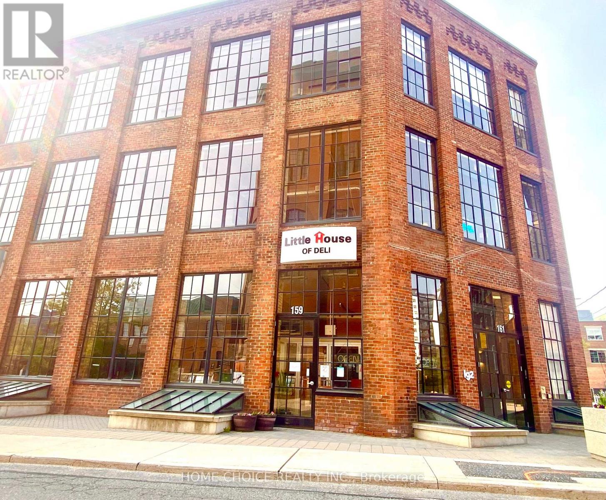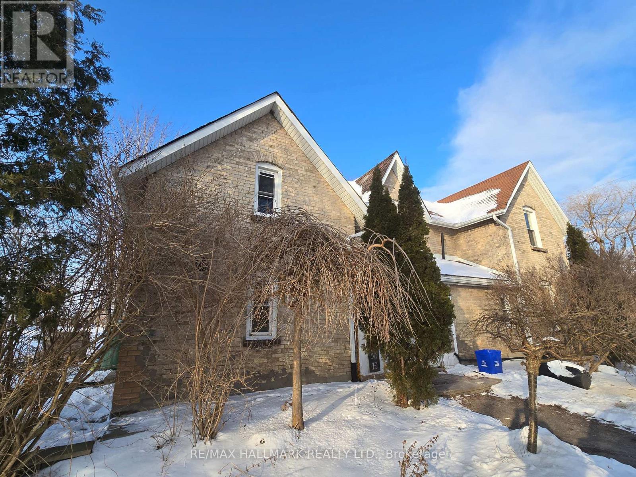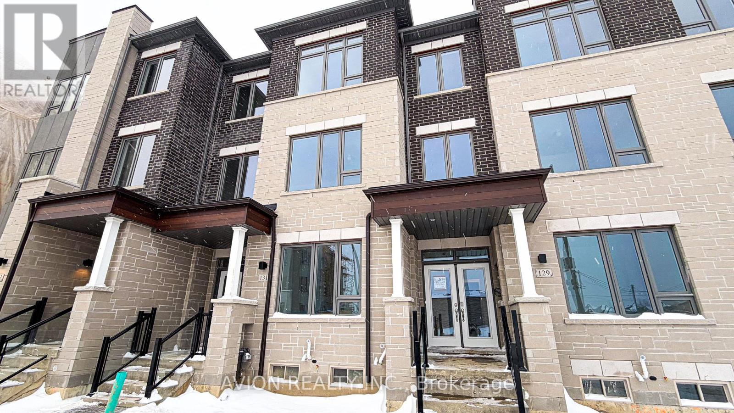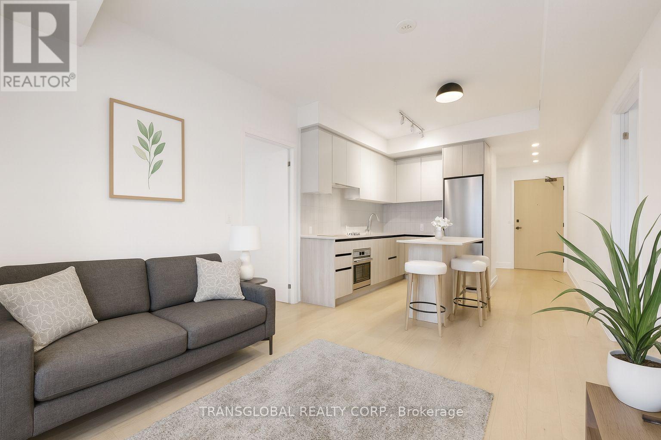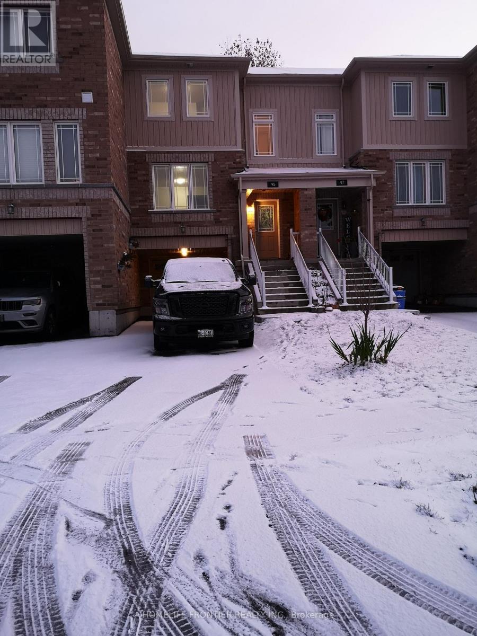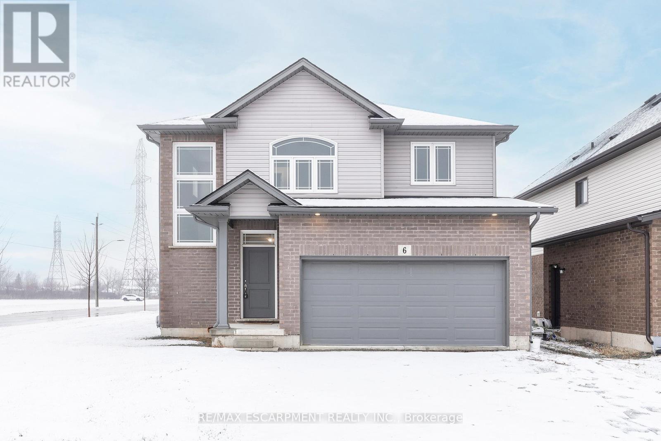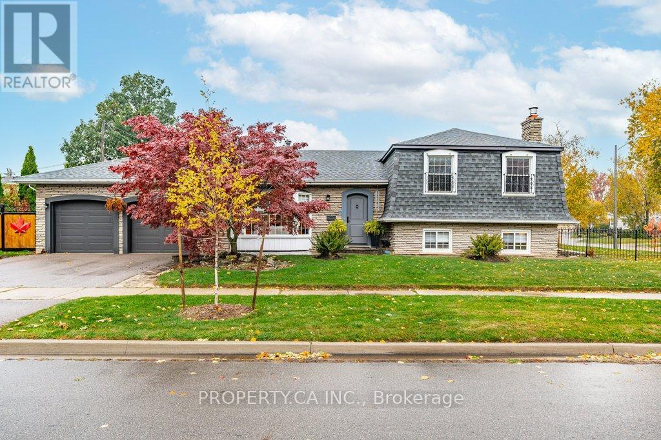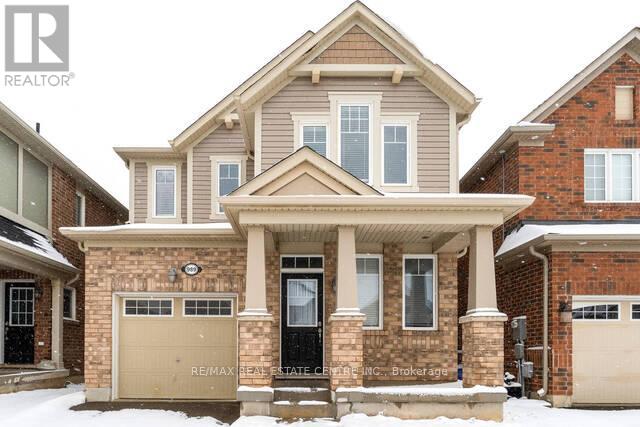914 - 318 Richmond Street W
Toronto (Waterfront Communities), Ontario
Luxurious And Spacious 1 Bedroom Unit At The Iconic Picasso Condo In The Heart Of Entertainment District, Mins Walk To Restaurant, Ttc Street Car, Cn Tower, Harbour Front , Acc, Toronto Aquarium, Queen Street Fashion Area, 24 Hr Concierge, Yoga & Pilates Studio, Billiards Room, Spa, Media Room, Sauna, Exercise Room & Much More. Kitchen Upgrade Backsplash, Quartz Countertop, Upgrade Laminate Flooring. *Virtual Staging Used* (id:56889)
Royal LePage Vision Realty
304 - 4450 Fairview Street
Burlington (Shoreacres), Ontario
This bright and spacious 1 bed + den condo is in a prime Burlington location. Enjoy LOW condo fees and a smart layout with an open living area and a den featuring a closet, perfect for a home office or guest space. Ideal for commuters with Appleby GO Station just minutes away and quick access to the QEW. Includes 1 parking space and 1 locker, with the option to rent an additional parking spot. Clean, well-managed building close to shopping, dining, and everyday essentials. A great opportunity for first-time buyers, downsizers, or investors. Move in and enjoy comfort & convenience. (id:56889)
Keller Williams Edge Realty
Keller Williams Signature Realty
1002 - 15 Water Walk Drive
Markham (Unionville), Ontario
Located In The Heart Of Downtown Markham, 2 Bedroom Corner Unit Facing To SW. 10 Feet Ceiling Open Concept & Functional Layout. 24 Hrs Concierge. Next To Uptown Market And Main Street In Unionville For Shopping & Dining. Minutes To 407 & 404, Go Train, Viva & Yrt. Amenities Include 24Hr Concierge, Guest Suites, Gym, outdoor Pool/Meeting Room & Visitor Parking. One Parking Included. (id:56889)
Skylette Marketing Realty Inc.
014104 Bruce County Road 10 Road
Brockton, Ontario
Elegant Country Estate on 23 Private Acres with Pool & Trails Discover refined country living in this exceptional 4+ bedroom, 3.5 bathroom estate offering over 4,800 sq. ft. of thoughtfully designed space. Nestled on 23 acres of workable land with scenic trails and mixed bush, this custom-built home blends timeless craftsmanship with modern comfort. Inside, a curved oak staircase welcomes you into a home filled with natural light, featuring both formal and casual dining areas, as well as a living room with floor-to-ceiling windows. The main floor family room exudes warmth with a fieldstone fireplace and rustic hemlock beams. Upstairs, four spacious bedrooms include a luxurious primary suite with a spa-inspired ensuite. All bathrooms feature heated floors and premium fixtures. The lower level expands your living space with a second family room, games room, and ample storage, perfect for entertaining or relaxing. Step outside through a breezeway to a covered patio overlooking a stunning 20x40 in-ground solar-heated pool. Whether you're enjoying a quiet morning coffee or hosting a summer gathering, the outdoor space is a true retreat. This estate offers the perfect balance of privacy, recreation, and elegance- an ideal sanctuary just waiting to be called home. Currently operating as an Airbnb Cottage Rental. The place would come fully furnished as is. (id:56889)
Search Realty
159 Liberty Street
Toronto (South Parkdale), Ontario
Rare opportunity to own a bright, spacious corner restaurant in the heart of Liberty Village, one of Toronto's fastest growing neighborhoods. Located at Liberty & Dufferin, just steps from major offices including TikTok, Instacart, BlogTO, Red Bull, SoftChoice, and Joe Fresh, as well as high density residential condos, this restaurant benefits from strong built in foot traffic and corporate clientele. Operating successfully for 18 years, the heritage space features brick walls, large windows and a front patio with a flexible layout suitable for any cuisine. It offers tremendous upside through extended hours, weekends, catering, delivery and potential liquor license to capitalize on nearby festivals and events. Walking distance to Exhibition GO, CNE, BMO Stadium and major seasonal events, hosting FIFA matches this summer, perfect for capturing peak event foot traffic. This is a one of a kind turnkey opportunity in a booming community. Seller is open to negotiation (id:56889)
Home Choice Realty Inc.
22156 Leslie Street
East Gwillimbury, Ontario
Fantastic country-style home set on approximately 2 acres of land, offering privacy, open space, and scenic natural surroundings. This charming 5-bedroom, 2-washroom residence has been freshly repainted throughout, features a Brand New kitchen with all components replaced, brand new laminate flooring on the main floor, and original vintage wood floors on the second floor, preserving the warmth and character of true country living.Bright and spacious interior with a functional layout, ideal for tenants who appreciate a peaceful rural lifestyle. Long private driveway with ample parking, and expansive outdoor space perfect for enjoying nature. Conveniently located between Newmarket and Keswick, just minutes to Hwy 404, Lake Simcoe, GO Bus, farms, and local amenities - offering the best balance of country living with urban access.Property uses well water and propane heating. DUE TO THE WELL'S WATER CAPACITY, THE LANDLORD WILL CONSIDER A SMALL FAMILY ONLY. Tenant to be responsible for hydro, propane and routine property maintenance - grass cutting and snow removal, But Not big fat water bill! A rare opportunity to enjoy space, privacy, and country charm within commuting distance to the city. (id:56889)
RE/MAX Hallmark Realty Ltd.
131 Vine Cliff Boulevard
Markham (Victoria Manor-Jennings Gate), Ontario
Brand New Double Garage Townhouse By Fieldgate Homes In Markham's Prestigious Upper East Side Unionville Community! Be The First To Live In This Stunning 4 Bedroom Plus Den Home Offering A Bright And Functional Layout With 9 Ft Ceilings On The Main And Upper Levels, Hardwood Flooring, Stained Oak Staircase, And An Upgraded Contemporary Kitchen Featuring Granite Countertops, Quality Cabinetry, And Modern Finishes Throughout. Enjoy Spacious Principal Rooms, Generous-Sized Bedrooms, And The Convenience Of A Double Garage, Plus A 200 Amp Electrical Panel Ideal For Today's Lifestyle Needs. Prime Location Minutes To Hwy 404, Costco, Top-Rated Schools, Beautiful Parks, Transit, And All Everyday Amenities. (id:56889)
Avion Realty Inc.
202 - 7950 Bathurst Street
Vaughan (Beverley Glen), Ontario
Terrace unit! Welcome to luxury living in the heart of Thornhill! 1 Year new, 2 bedroom, 2 bath condo boasting modern elegance and convenience. Step inside to discover upgraded hardwood floors throughout, mirrored closets, gourmet kitchen featuring sleek quartz countertops, stainless steel, built-in appliances, and ample storage space. Aprox. 800 sqft + Oversized private terrace, approximately 350 square feet, offering plenty of space for outdoor relaxation and gatherings. Includes 1 parking spot conveniently located next to the elevator with EV Charging rough-in, and a full-size locker for additional storage. With numerous upgrades and a prime location close to shops, restaurants, parks, and public transit, this condo offers the ultimate blend of style, comfort, and convenience. *NOT AN ASSIGNMENT!* (id:56889)
Transglobal Realty Corp.
95 Frank's Way
Barrie (Allandale), Ontario
It's a GEM: Like New Freshly Painted Modern Townhouse On RAVINE LOT In Desirable Allandale. Spacious Open Concept Layout, Modern Kitchen With Island, Pantry, Walk Out to Deck and Fenced Backyard, No Neighbors Behind Large Private Lot, Nicely Sized Bright Bedrooms, Super Long Drive way Can Accommodate Up To 3 Cars Plus Extra Deep Garage With Covered Overhang And DirectAccess Into The House. Close to Plaza, GO Train, Hwy 400, Lake, Schools and Public Transit, You Found it! (id:56889)
Homelife Frontier Realty Inc.
6 Laurent Avenue
Welland (Lincoln/crowland), Ontario
ALMOST NEW 2 stry 5 bed, 3.5 bath home with a spectacular floor plan. You will LOVE this one, with over 3000 sq ft of finished living space, offering garage access to the house, walk-up basement and so MUCH MORE!! The main floor offers large eat-in kitchen with plenty of cabinets and stone counters and a large island for extra seating perfect for family gatherings and entertaining it also offers walk-out to the large back deck adding to your entertaining space. The spacious Liv Rm. is ideal for family nights at home. This floor is complete with the convenience of 2 pce powder rm. Upstairs offers plenty of space for the growing family with 4 large bedrooms. Master retreat is fit for a king & queen w/full wall to wall walk-in closet and generous ensuite. There is an additional 4 pce bath and best of all upper laundry for ease. It does not stop there the walk-up basement offers large Rec. Rm allowing more space for family games and gatherings, 5th bedroom and another 4 pce bath. The backyard with large deck is perfect to enjoy family BBQ or a good book. (id:56889)
RE/MAX Escarpment Realty Inc.
4367 Kerry Drive
Burlington (Shoreacres), Ontario
Discover the charm and versatility of this spacious 3+1 bedroom, 2 bathroom detached home on a sprawling corner lot. This charming 4-level side-split has been lovingly maintained and offers both functionality and opportunity in every corner. The property boasts stunning landscaping and a generous 2-car garage, along with a separate side entrance offering flexibility and potential for a variety of uses. With an unfinished basement ready for your creative touch, this home presents an excellent opportunity to make it your own. Short walking distance from Nelson park which offers abundance of activities as swimming pool, splash pads, children's playground, skateboard park and sports fields, The landmark Paletta Lakefront Park and Mansion as well top rated elementary and secondary schools. Don't miss out on this unique property in a desirable neighborhood! (id:56889)
Property.ca Inc.
989 Farmstead Drive
Milton (Wi Willmott), Ontario
Stunning "4-Bedroom, 3 bath ENTITRE PROPERTY" 1962 Sq. Ft. (Builder plan), Executive Home for Lease - A Must-See Gem! Step into luxury with this beautifully renovated home featuring 4 spacious bedrooms, 3 pristine bathrooms, and a thoughtfully designed layout perfect for family living. Enjoy 9-ft. ceilings on the main floor, a large separate family room, and a bright, open-concept living/dining area ideal for entertaining. The gourmet kitchen boasts a center island, breakfast bar, and generous dining space. The primary bedroom offers a walk-- closet and elegant 4-piece ensuite, while all additional bedrooms are well-sized and filled with natural light. This beautiful home is situated in a prime location-minutes to schools, shopping plazas, hospital, and the sports complex. Includes 5 stainless steel appliances (fridge, stove, dishwasher, washer & dryer) and central A/C for year-round comfort. Seeking qualified tenants. (id:56889)
RE/MAX Real Estate Centre Inc.

