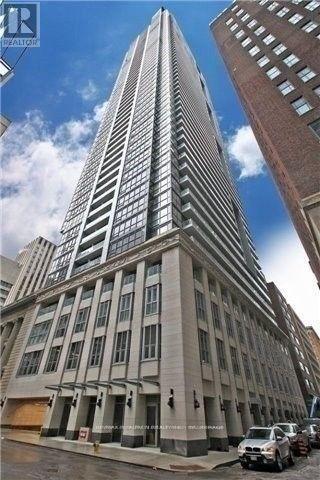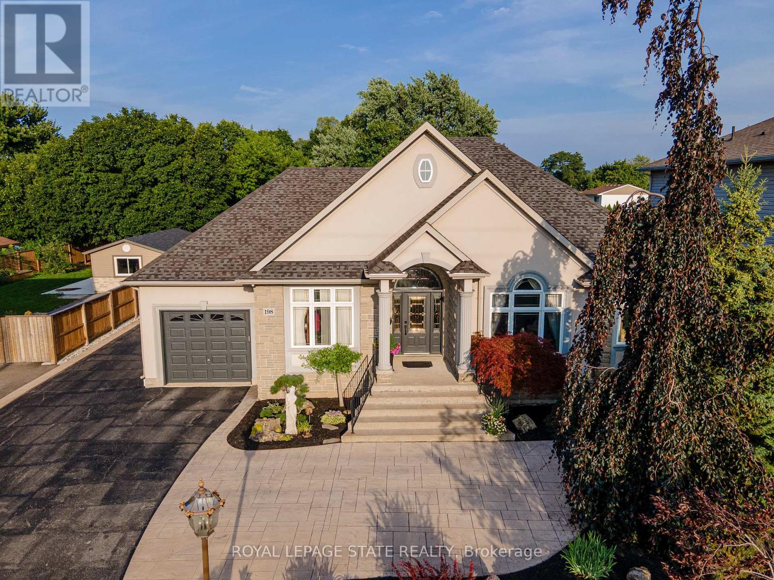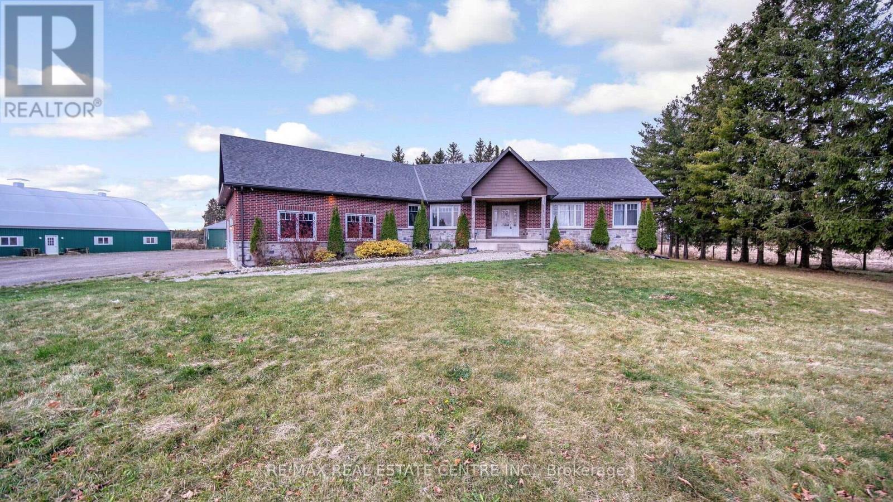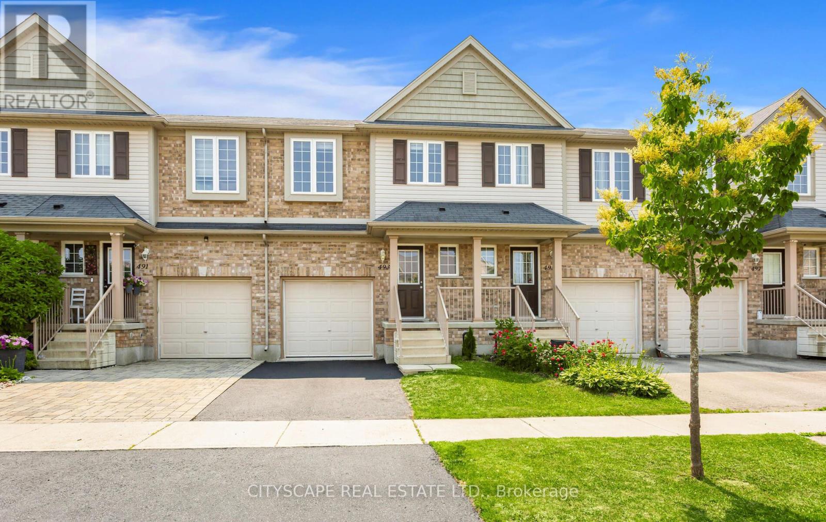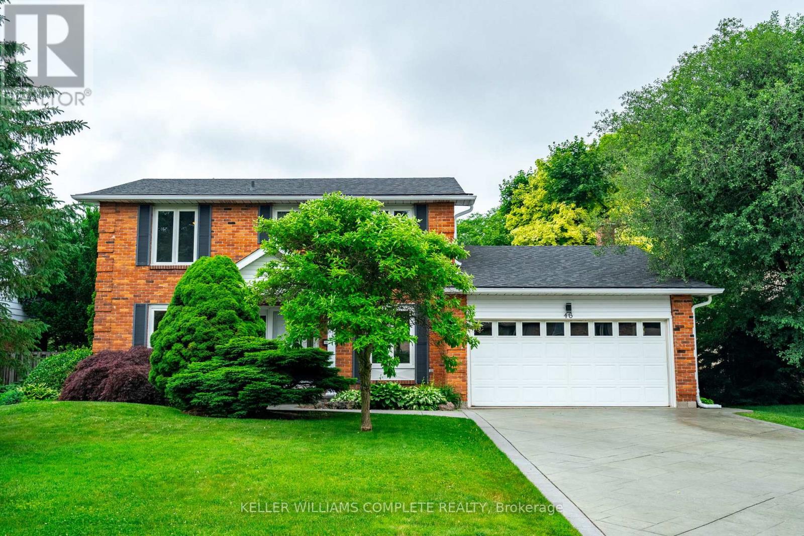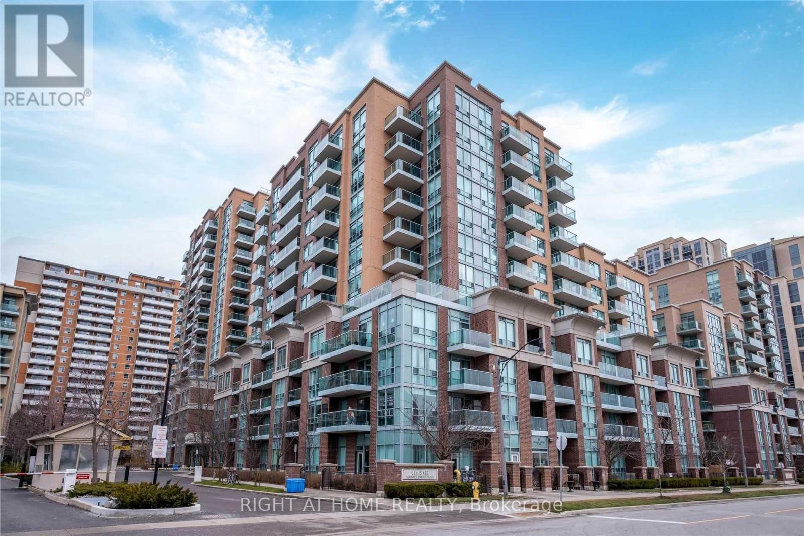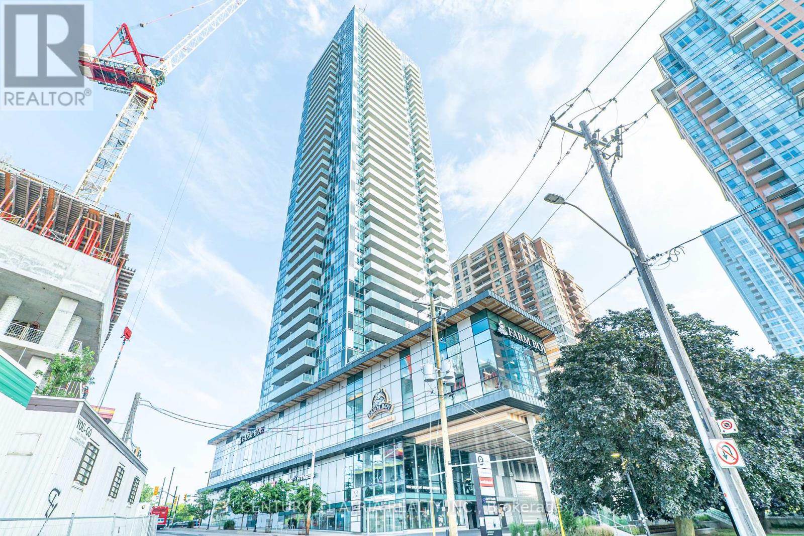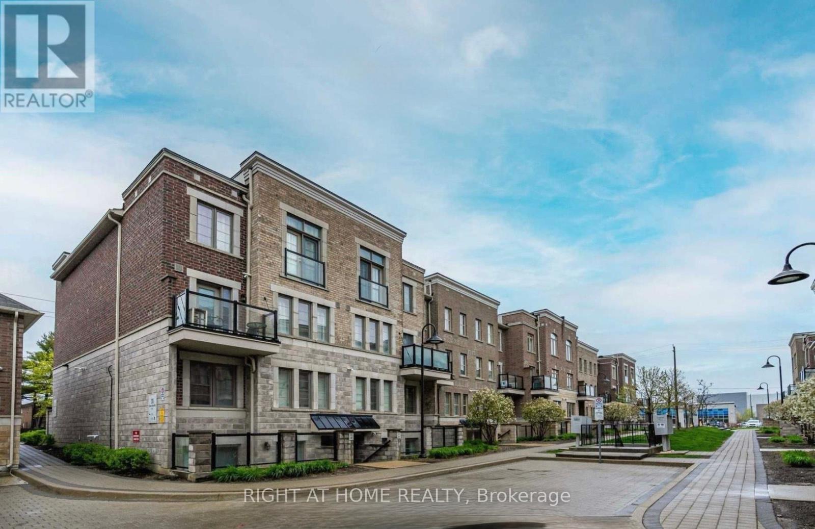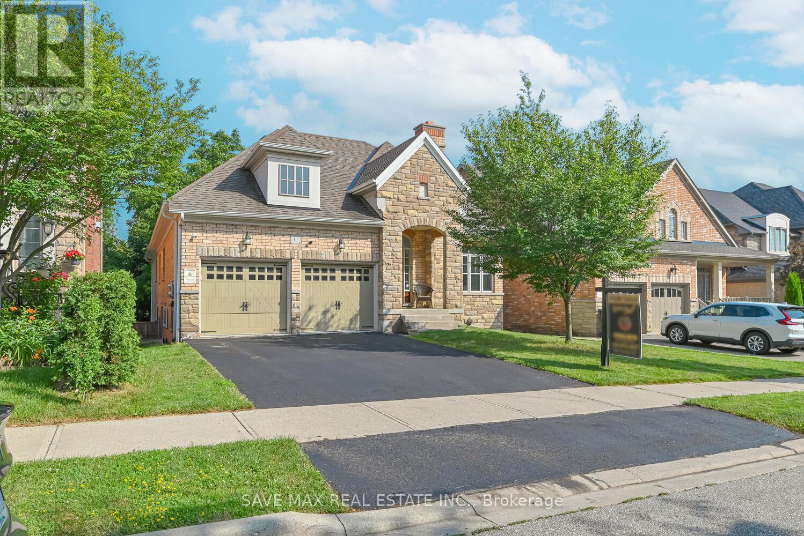411 - 70 Temperance Street
Toronto (Bay Street Corridor), Ontario
**Best Price**Unmatched convenience with Luxurious Lifestyle! Beautiful modern condominium in the heart of the Toronto's financial district. Steps away from Toronto's PATH system and transit. This open concept sun filled unit features high-end finishes, jaw dropping city views and first-class amenities. Huge windows fill every space with natural light all year long. Two spacious bedrooms with two opulent baths. Enjoy the area's amazing restaurants, bespoke cafes, world-class shopping, and entertainment areas. The city is at your doorstep! Enjoy the pinnacle of downtown living here! (id:56889)
Century 21 People's Choice Realty Inc.
103 - 207 Wellesley Street E
Toronto (Cabbagetown-South St. James Town), Ontario
Charming 2 Bedroom, 2 Bathroom Condo-Townhome with Private Terrace and BBQ - A Must-See! Nestled in a vibrant community, this exquisite 2-bedroom suite features a harmonious blend of comfort and modern flair. The residence showcases an inviting, open-concept design, with large windows & an abundance of natural light, ensuring a warm and welcoming atmosphere in every corner. The living spaces flow seamlessly into one another, featuring a cozy living area, a dining space ideal for gatherings, and a functional kitchen. 930 sqft of incredible living space, positioned perfectly in Cabbage town, just steps to TIC stops, the Wellesley Community Centre, Parks, Restaurants, Grocery Stores, and a Short Walk to Bloor/Sherbourne Subway, The village, or Financial District. Shared access to the amenities in condo next door, 225 Wellesley. Gym, Sauna, Party Room & more as part of the complex covered by the maintenance fee. Pets are allowed. (id:56889)
Royal LePage Your Community Realty
198 Gray Road
Hamilton (Stoney Creek), Ontario
Welcome to this meticulously maintained custom bungalow set on a rare 75200ft lot in a prime Stoney Creek location. Designed with care and pride of ownership, this home offers main-floor living with an in-law suite setup featuring private access through the garage perfect for extended family or income potential. Enjoy a bright and spacious layout, with generous principal rooms, a full lower-level suite, and main-floor laundry. Outside, the expansive backyard provides endless opportunities for outdoor living, gardening, or future expansion. Bonus features include a detached double-car garage, ample parking, and mature landscaping. This is a rare opportunity to own a thoughtfully designed home on an oversized lot with flexible living options. Please note the 3rd bedroom is currently being used as a living room. Move-in ready with endless potential book your showing today! (id:56889)
Royal LePage State Realty
294288 8th Line
Amaranth, Ontario
100 Acre Farm In Amaranth. Bright span 50'X123' Built In 2019 And Currently Set Up For Livestock. Storage Shed 32'X64' With Hydro. Brick Bungalow Is 2,100 Square Feet On Main Floor With Open Living Areas, Good Quality Finishes And Attached Double Garage. There Is An Abundance Of Space In This Stunning Home. The Expansive Home Boasts An Open Layout With Vaulted Ceilings And Massive Windows, Beautiful Kitchen, Centre Island With Seating, Separate Wet Bar With Wine Fridge. The Cozy Living Room Has A Propane Fireplace And A Gorgeous View Of The Backyard & Beyond. 2 Main Floor Bedrooms Each With Their Own Luxurious Ensuite, Office/Den Or 3rd Bedroom Option With Beautiful Built-Ins. Full Mudroom/Laundry With 2 Pc Bath. Attached 2 Car Garage, Impeccable Lawns.It also has a Finished Basement. (id:56889)
RE/MAX Real Estate Centre Inc.
493 Beaumont Crescent
Kitchener, Ontario
A Move in Ready Gem has arrived! NO POTL FEE Free Hold, Fully upgraded Kitchen, Floors, Bathrooms & Brand New Finished Basement!!! Nestled in the Highly desirable & Beautiful Chicopee Hills Neighborhood of Kitchener! Featuring 3 Bedrooms, 3 Bathrooms gorgeous Townhome. Main Foyer with upgraded floors is open and bright with a 2 pcs Bathroom, leading into a large open concept floor plan. Enjoy the beautiful kitchen with upgraded stainless steel appliances, a glass tile backsplash and a large center island for extra seating & storage with a convenient and cozy dining area. The living room features hardwood floor, beautiful large sliding door walk out to a fully fenced private backyard with patio and an open view with No back to back neighbors! The Second floor features 3 well sized bedrooms with brand new upgraded floors and bathrooms. The specious Double Door Primary Bedroom has 2 bright windows, 2 Separate Closets, Full 4 pcs Ensuite Bathroom and an office nook just outside the entrance. Another spacious main full 4 pcs bathroom has a linen closet and is conveniently located across other 2 bedrooms. Ideally located for a quick access to Hwy 401 & Hwy 7/8, Rail and Go Transit. Fall in love with an easy walk to shops, Top Rated Schools, walking trails & Street Transit. Less than 5 minutes drive to Fairway Park Shopping Center with all major shopping brands and top restaurants. **Total living space including basement is approximately 2000 sqft.** (id:56889)
Cityscape Real Estate Ltd.
46 Postans Path
Hamilton (Ancaster), Ontario
Welcome to 46 Postans Path, a beautifully maintained 4 bedroom, 3.5 bathroom, 2,152 sqft home nestled in Ancaster's prestigious Lloyminn and Lovers Lane neighbourhood. Set on a 64.99 x 112.50 ft lot with mature trees and a private, fully fenced backyard, this home features exceptional updates and a timeless layout. Inside, enjoy a classic main floor with tile and hardwood flooring, a traditional living and dining room and a cozy family room with wood fireplace ("as-is", not used by current owners) and direct walkout to the backyard. The updated white kitchen (2020) includes all appliances and provides a bright, functional space for everyday living. Upstairs features 4 spacious bedrooms with carpet updated in 2021, including a primary bedroom with ensuite and a 5-piece bathroom to serve the other bedrooms. The finished basement features a large rec room with wet bar, sink and keg tap, plus a separate home office for remote work or study. Outside, relax in your private inground pool (4.5 ft approx depth shallow end, 9 ft approx depth deep end, not salt water, pool heater "as-is") with new liner and safety surface (2021) and entertain under a premium Lumon aluminum & acrylic awning (2015) with 30-year transferrable warranty. The backyard features lush landscaping and plenty of room to enjoy summer days. Extensive mechanical updates provide peace of mind, including HVAC (furnace & AC) - 2023, 200 AMP electrical panel & service - 2023, Eavestroughs - 2024, Water heater (rental) - 2024, Roof - 2016. Located steps to conservation trails, Lions Club outdoor pool, Ancaster High School, Morgan Firestone Arena and minutes to shopping and highway access. A rare opportunity in a highly sought-after community - stylish, solid and ready for your family! (id:56889)
Keller Williams Complete Realty
370 Kent Street W
Kawartha Lakes (Lindsay), Ontario
Amazing Opportunity to own your own Indian Fusion Street Food Franchise expanding in the Lindsay, ON area. Great Incentives from the Head Office for this location for the right Candidate. Excellent Location surrounded by Retail and a Residential Community. Here are the Key Features: 1276 Square Feet, 28 Seats, Rent is $3543.00 including TMI and Water, Utilities approx. $1100.00, Lease till 2026 then option for 5 + 5, Approximately 21K per month Gross Sales & Re Brand Option available. (id:56889)
Save Max Premium Realty
111 Erie Avenue
Brantford, Ontario
Welcome to 111 Erie Ave, a beautiful heritage-style home brimming with character and investment potential! Currently set up as a duplex, this property features a spacious 3-bedroom unit and a separate 1-bedroom unit, making it an excellent opportunity for investors or multi-generational living by turning it back into one house with a amazing in-law suit . But the potential doesnt stop there! With a third-floor space perfect for a studio unit and an 2 story garage that could be converted into an additional suite, this home offers endless possibilities. Whether youre looking to expand your rental portfolio or create additional living space, this property is a must-see. Located in a desirable area of Brantford, close to amenities, transit, and parks, this home is ready for its next owner to unlock its full potential. Buyer to conduct their own due diligence regarding additional units. Key Features: Two Existing Units: 3-bedroom & 1-bedroom. Potential for a Third & Fourth Unit (Buyer to verify feasibility) Heritage Charm & Character Throughout. Endless Investment Potential Dont miss out on this incredible opportunity! (id:56889)
Century 21 Heritage House Ltd
603 - 11 Michael Power Place
Toronto (Islington-City Centre West), Ontario
Spacious Bright Condo, 2 Large Bedrooms, 2 Full Washrooms, Corner Unit W/South West Unobstructed view, lots of natural sun light, w/floor to ceiling windows, smooth ceiling everywhere, Hardwood floor, Spacious Kitchen with lots of storage, i parking . Minutes to Islington and Kipling stations, 24 hour Gatehouse Security, Gym. Visitor parking. Note : Attached Photos are old, with old furniture . Measurement are approx. (id:56889)
Right At Home Realty
3 - 5245 Dundas Street W
Toronto (Islington-City Centre West), Ontario
An Exciting Opportunity To Own A Well-Known Imprefect Fresh Eat Franchise In A High TrafficArea Of Etobicoke! Great Location-Established Clientele-Growth Potential You Don't Want ToMiss.With Direct Access To TTC Kipling Station & Kipling GO Station, Surrounding By A 40-Storey Rental Condo, Farm Boy, Anytime Fitness, Scotia Bank, Minutes From HWY 427, And LocalCommunity.This Is Your Chance To Take Over Modern, Healthy - Fully Operational, Beautiful Designed And Ready For You To Operate. Whether You're A Seasonal Entrepreneur Or First TimeBuyer Owner. This Is A High Protential Opportunity In The Booming Healthy Food Market. (id:56889)
Century 21 Atria Realty Inc.
42 - 2315 Sheppard Avenue W
Toronto (Humberlea-Pelmo Park), Ontario
This is Your Opportunity To Lease A Beautifully Designed Condo Urban Townhome In The Heart Of Humberlea-Pelmo Park! This Bright 1 Bedroom, 1 Bathroom Unit Features A Functional Open-Concept Layout With Stainless Steel Appliances, A Modern Ceramic Backsplash, Stylish Laminate Flooring With Plenty Of Lighting And One Underground Heated Parking Spot. Perfect For Young Professionals, Couples, Seeking Style, Comfort, And Convenience. Enjoy Easy Access To Public Transit, Shopping, Restaurants, And Essential Amenities. Commuters Will Love Being Just 5 Minutes From Highways 401, 400 & 407. Outdoor Enthusiasts Are Steps From A Local Park With A Splash Pad, Skating Rink, And Soccer Field Ideal For Recreation Or Relaxation. Located In A Family-Friendly Neighbourhood, This Unit Offers Urban Convenience While Still Being Surrounded By Nature And Community Charm. Don't Miss Out On This Fantastic Lease Opportunity In One Of Torontos Desirable West-End Communities. (id:56889)
RE/MAX Premier Inc.
11 Haywood Drive
Brampton (Credit Valley), Ontario
Wow! Rarely offered, one of the very few Bungalows in the prestigious Estates of Credit Ridge. Featuring 9ft ceilings on both the main floor and the basement, this home offers a seamless blend of elegance and functionality. Main floor offers separate Living/Dining room with Hardwood Floor, Eat-In Kitchen with Stainless Steel Appliances and Breakfast area with Juliette Balcony, Large Family room with Cathedral Ceiling, windows & Gas Fireplace. Large Primary Bedroom boasts high ceiling, 4pc Ensuite Bath and Walk-in Closet. Two other good sized bedrooms, powder room and another full 3pc Bath. The beautiful, bright Walk-out Basement features a large Living room with lots of pot lights, two generous sized bedrooms, full kitchen, 3pc bath and tons of storage space. Fantastic location, minutes from Mount Pleasant GO Station, close to elementary schools, near scenic ravine areas and only five minutes to Eldorado Park. Close to lots of great amenities, restaurants and shopping plazas. This home offers close to 4,000 sq ft of luxury living space and unmatched convenience in one of Brampton's most sought-after communities. Single Level Living at its best. Do not miss! (id:56889)
Save Max Supreme Real Estate Inc.

