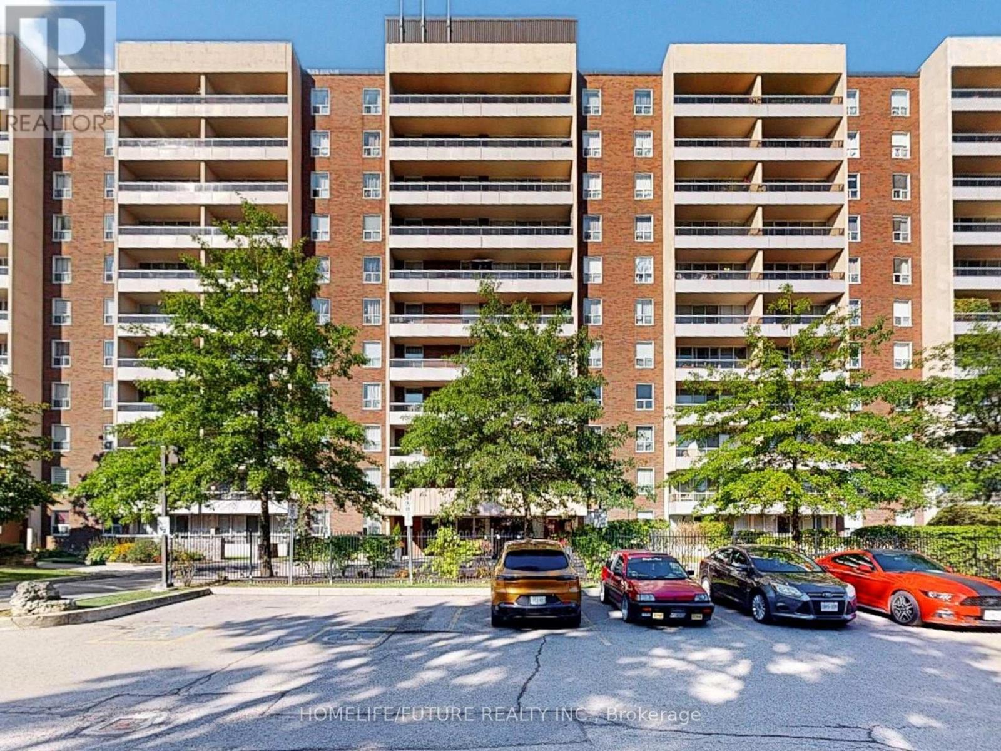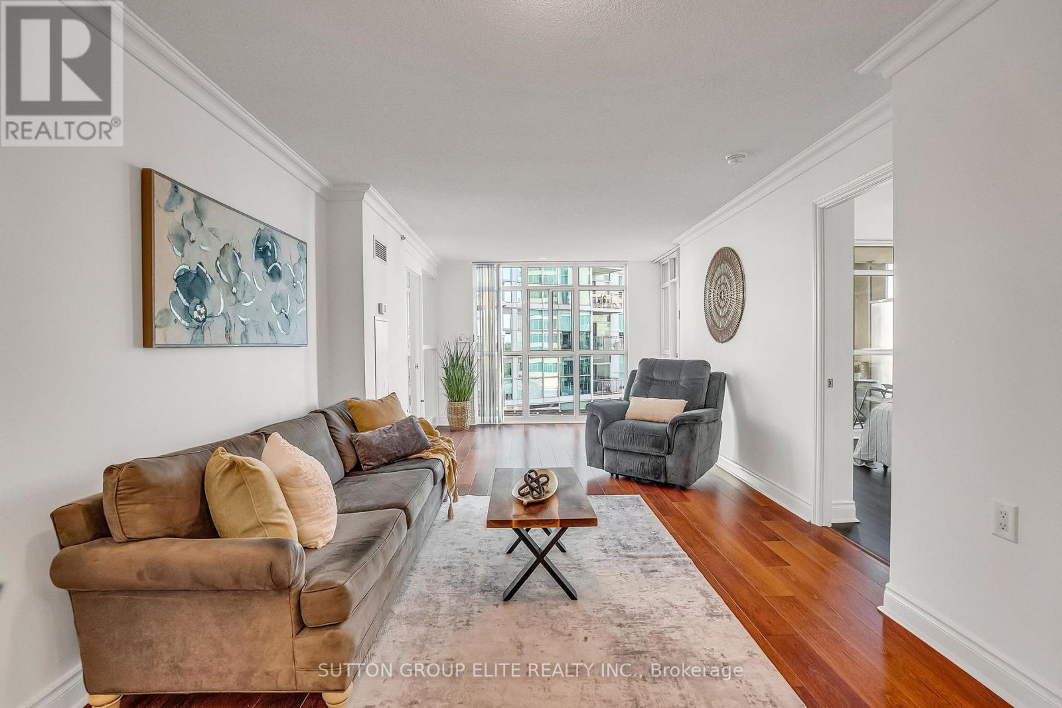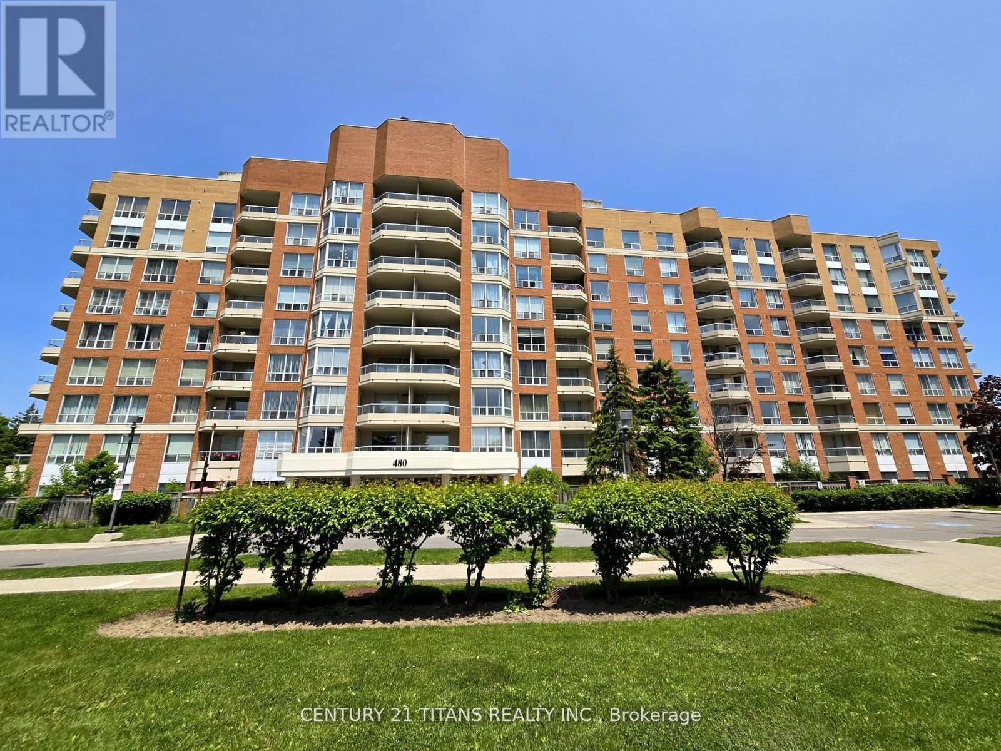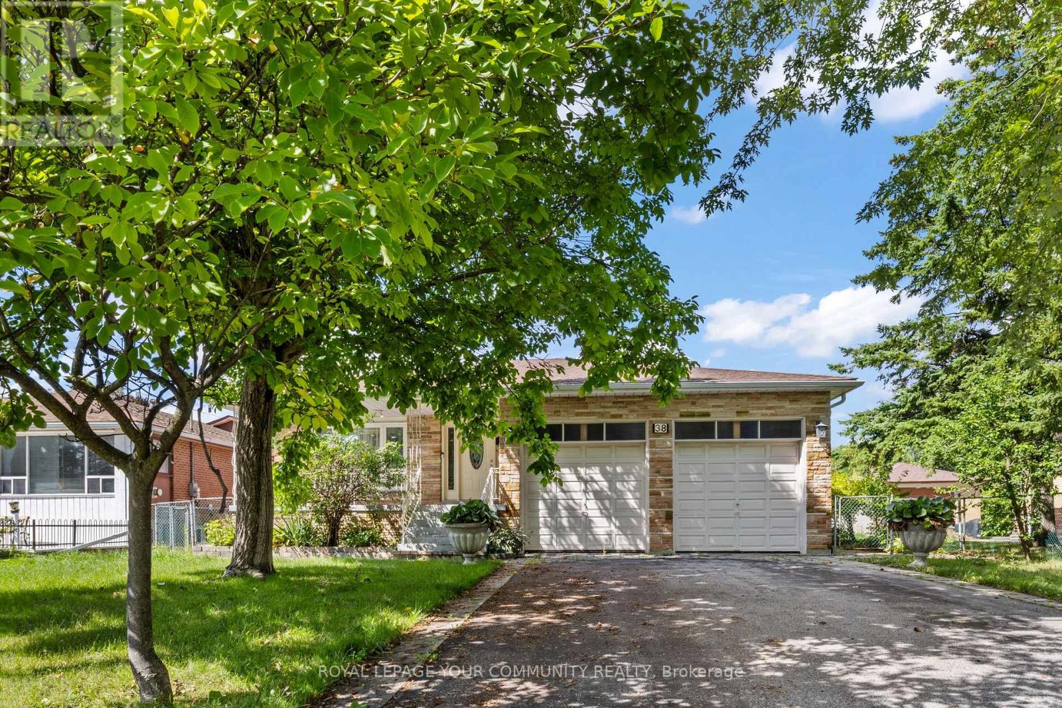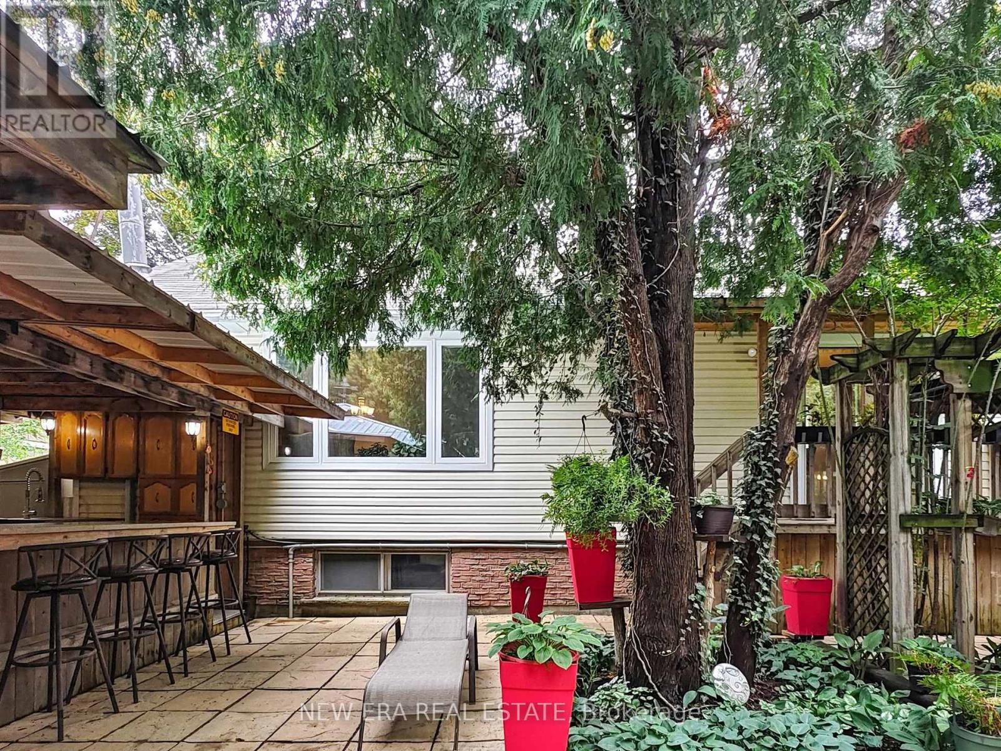310 - 31 Four Winds Drive
Toronto (York University Heights), Ontario
Beautiful 3-Bedroom, 2-Bath Corner Unit - Just Steps to York University & Finch West Subway!This spacious and bright condo offers nearly 1,100 sq.ft. of living space with plenty of natural light and a massive 92 sq.ft. balcony. Freshly painted and move-in ready, the unit features a private in-suite laundry room and one underground parking spot.Families, Professionals, students are welcome!! 12 min walk to York University & 10 min walk to Finch West Subway. Quick access to Hwy 400/401/407. Close to TTC, grocery stores, cafes, parks, and shopping.Utilities include INTERNET, HEAT, WATER and cable; Tenant pays hydro.Enjoy access to the Membership to UCRC REC CENTRE Included: indoor pool, gym, sauna, squash & basketball courts.The building offers 24/7 security and visitor parking. Includes existing appliances, light fixtures, and window coverings. A fantastic opportunity to live in a well-managed community. DONT MISS THIS UNIT! (id:56889)
Homelife/future Realty Inc.
9 Old English Lane
Markham (Bayview Glen), Ontario
Nestled in the prestigious Bayview Glen community, 9 Old English Lane sits on a nearly half-acre lot offering privacy, elegance, and exceptional family living. This 4-bedroom, 3-bathroom home features bright, spacious interiors with vaulted ceilings, fireplaces, and a functional layout designed for both comfort and entertaining. The family-sized kitchen and walk-out to the expansive backyard create seamless indoor-outdoor living, while the generously sized bedrooms and partially finished lower level provide versatility for growing families. Located minutes from top-rated schools, Bayview Golf Club, parks, and amenities, this residence combines timeless charm with incredible potential in one of Markham's most sought-after neighborhoods. (id:56889)
Sutton Group-Admiral Realty Inc.
401 - 3 Marine Parade Drive
Toronto (Mimico), Ontario
Downsize Without Compromise at Hearthstone by the Bay! Welcome to Suite 401; a thoughtfully designed 2 bed, 2 bath suite, tailored for independent, retirement living. Spanning 1029 sq. ft., this bright and inviting home offers a split-bedroom layout, ideal for both privacy and comfort. Floor-to-ceiling windows showcase a northwest exposure that includes partial lake views, while a private balcony, solarium, and office nook provide flexible spaces to relax, work, or entertain. The open concept living and dining areas are filled with natural light, creating a warm and welcoming atmosphere. The primary suite includes its own ensuite bath, while the 2nd bedroom and 2nd full bath can accommodate guests with ease. At Hearthstone, you don't just own a condo, you become part of a welcoming community designed for those who value independence with the reassurance of support when its needed. A comprehensive monthly service package includes conveniences like housekeeping, dining, wellness and fitness programs, social activities, and a 24-hour on-site nurse for peace of mind. Optional personal care services can be added as desired, allowing you to maintain freedom and confidence while your loved ones know you're comfortable and well supported. Mandatory Service Package ($1923.53 + HST/monthly) includes a wide variety of exceptional services, as well as dining & cleaning credits. Please see attached list for details. (id:56889)
Keller Williams Real Estate Associates
716 - 480 Mclevin Avenue
Toronto (Malvern), Ontario
This spacious and conveniently located 2-bedroom, 2-washroom condo offers a bright living and dining room with W/O to balcony, complemented by exceptional storage, including a large walk-in closet in the Primary bdr, which features a 4-piece ensuite bathroom. Residents can enjoy an unobstructed east-facing view from both the rooms and the balcony, bringing in ample natural light. Situated in a quiet family neighborhood, this condo is steps away from T.T.C, schools, a community recreation center, a library, a mall, places of worship, and medical center. In addition, it's just minutes from Highway 401, University of Toronto Scarborough Campus, Centennial College, and a hospital, The building also offers shared premium amenities, including a gym, an indoor swimming pool, a hot tub, a sauna, a large party hall and tennis courts, and gated community security with 24-hour surveillance, making this home a comfortable and well-connected choice for families and professionals. (id:56889)
Century 21 Titans Realty Inc.
303 - 19b West Street N
Kawartha Lakes (Fenelon Falls), Ontario
Brand New, Never lived in 2Bed/2Bath Waterfront Condo Apt located less than 2 Hours from the GTA - A Hidden Gem in the "Jewel of the Kawartha's", Fenelon Falls, featuring Gorgeous views of Cameron Lake from the balcony, both bedrooms and living room! Over 1000sqft. of interior space and 136sqft balcony with gas bbq hook-up. Two walkouts to balcony from Living room and Primary Bedroom. Bright and airy, open-concept split-layout interior featuring 9ft., smooth ceilings and recessed LED lighting fixtures. Modern, two-tone Kitchen overlooking combined living room featuring quartz counter-tops and stainless steel appliances. Primary Bedroom featuring 4pc ensuite w/double sinks and his/her closets. 1 Underground parking space and locker. World class Amenities to be completed Summer 2025 include - Inground Pool, Clubhouse and Lounge, Gym, Exclusive Lakeside Dock, Tennis/Pickleball court & more! Located only Minutes to Sobeys, Restaurants, downtown and the Fenelon River/Trent Water-Lock System and Sturgeon Lake! Make this your next Versatile living destination - Your Home away from, stay-cation, private getaway, concrete cottage, Airbnb investment, primary residence and more!! (id:56889)
Kingsway Real Estate
59 - 4340 Ebenezer Road
Brampton (Bram East), Ontario
One-of-a-kind stacked townhome, The Dove Model, featuring a stunning layout. 3 Bedrooms, unit with 2 car parking. The open-concept main floor is ideal for entertaining, complemented by a modern kitchen with granite countertops and porcelain tile flooring. The primary suite boasts a walk-in closet and a 4-piece ensuite, while the second & third bedroom offers comfort for family or guests. Additional highlights include an oak staircase, central air conditioning, and more. Enjoy the added benefit of two dedicated parking spaces. Enjoy the convenience of in-unit laundry, a private car driveway and built-in garage. Located close to highways, transportation, schools, and a variety of amenities, this home has everything you need for modern living. (id:56889)
Upstate Realty Inc.
38 Spruce Avenue S
Richmond Hill (South Richvale), Ontario
Discover luxury living in one of Richmond Hills prestigious South Richvale neighbourhoods. This meticulously maintained executive home showcases over 5,000 sq. ft. of living space and is ideally situated just minutes from Yonge Street. Surrounded by top-rated schools, parks, shopping centres, restaurants, banks, and hospitals, this residence offers the perfect combination of luxury, convenience, and an unbeatable location. Buyers and their agents to verify all measurements and room sizes. (id:56889)
Royal LePage Your Community Realty
217 Jones Road
Hamilton (Stoney Creek), Ontario
Welcome to 217 Jones Roadan extraordinary residence nestled in the prestigious and tranquil Fruitland Road neighbourhood of Stoney Creek. Set on a rare, fully fenced approx. 82.22 x 200.42 lot, home offers a peaceful, private retreat with exceptional outdoor space. Whether you envision entertaining on a grand scale, cultivating your own garden of fresh vegetables & fruit trees, or simply creating a backyard haven for family fun & relaxation. With over $400,000 in premium renovations, this meticulously redesigned home delivers refined living. The main flr features a beautifully appointed front office ideal for professionals, a stunning staircase centerpiece, a private wing with a bedrmperfect for guests, in-laws, or multigenerational needs. Upstairs youll find 3 spacious bedrms, including a luxurious primary suite with spa-inspired 4-piece ensuite, along with the added convenience of bedrm-level laundry. The fully finished basement includes a 5th bedrm, 3-piece bathrm and is built on a core slab floor system, providing both acoustic privacy and the infrastructure for a potential self-contained in-law or income suite with separate access. Enjoy parking for 6+ cars in the expansive driveway plus a double garage. Enjoy the convenience of being just minutes from major retailers like Costco and Starbucks, boutique shopping, top dining spots, and all essential services. Easy connections to QEW, Red Hill Parkway, and local transit, making travel into Hamilton, Niagara, or the GTA smooth and efficient. For those who value lifestyle, the area is a gateway to Niagara wine country, farm-to-table markets, and seasonal fruit stands, all just a short drive away. Nearby conservation areas, scenic hiking trails, and access to Lake Ontarios waterfront, perfect for weekend activities. Highly rated schools, community centres, & beautiful parks, & its easy to see why this location checks every box for families, professionals, and anyone seeking a balanced, enriched way of life. (id:56889)
RE/MAX Real Estate Centre Inc.
5509 Velda Road
Mississauga (Churchill Meadows), Ontario
Absolutely stunning semi-detached home in desirable Churchill Meadows, featuring 3 spacious bedrooms plus a family room on the second level that can easily serve as a 4th bedroom. Situated on an extra-wide premium lot directly in front of a beautiful park, this home offers ample parking space and a smart open-concept floor plan with 9' ceilings on the main floor, gleaming hardwood, and a solid oak staircase. The gorgeous kitchen boasts upgraded espresso cabinets and a stylish backsplash, while the professionally finished basement includes an additional washroom. Enjoy the convenience of direct garage access, easy access to Winston Churchill Blvd, highways 403/401/407, and nearby transit. Recent upgrades include a new furnace, air conditioner, and water heater. Close to excellent schools, parks, and shopping, this home combines comfort, functionality, and an unbeatable location. (id:56889)
Royal LePage Terrequity Realty
14 Dunvegan Crescent
Brampton (Fletcher's Meadow), Ontario
Beautiful detached double garage home with 3 Spacious bedrooms & 2.5 washrooms. Brand new appliances. Sunfilled complete home for rent including unfinished basement. Convenient main floor laundry and a spacious backyard. Walking distance to school, transit, freshco & cassie campbell community center, 5-Minute drive to Hwy 410. Great neighbourhood with exclusive detached homes on the Street. (id:56889)
Elixir Real Estate Inc.
2669 Inlake Court
Mississauga (Meadowvale), Ontario
Welcome to this unique front split-style home in Prime West Meadowvale! Surrounded by beautiful parks, the scenic Wabukayne Trail, and the serene Lake Aquitaine, this fully renovated gem offers the perfect blend of a cottage-like oasis and an entertainer's dream, perfect for growing families who crave space and character. The home features 3 spacious bedrooms and a private family room, that can easily be used as an additional bedroom! The backyard is incredibly private, surrounded by mature cedar trees and custom landscaping, complete with a hot tub and a custom outdoor kitchen! Inside, you will find a cozy living room featuring breathtaking cathedral ceilings, and a wood-burning fireplace. Enjoy a finished basement with tones of extra storage space and an office that embodies classic character, as well as a sauna to enjoy for ultimate relaxation. Steps away from St. Elizabeth Seton Catholic School, plazas and transit, and only a short drive to Erin Mills Town Centre, Credit Vally Hospital, and Meadowvale Town Centre. This home truly provides a spectacular lifestyle in a vibrant neighbourhood. (id:56889)
Royal LePage Platinum Realty
38 The Kingsway
Toronto (Kingsway South), Ontario
Welcome to this iconic Kingsway residence, where rare hand-carved wood detailing and Old World character meet complete modern renewal. Offering over 3,000 sq. ft. of finely updated living space, this fully furnished home delivers turnkey luxury for executive and international tenants.The main floor showcases elegant principal rooms with hardwood floors, intricate woodwork, and a wood-burning fireplace. A chefs kitchen with custom cabinetry and premium Miele appliances opens onto a deck, stone patio, and landscaped gardens with water features, perfect for indoor-outdoor entertaining.Upstairs, the serene primary retreat features a spa-inspired ensuite with heated floors, a double shower, and a deep soaker tub. The sun-filled third-floor suite, complete with skylight, bath, generous storage, and in-floor heating, provides a private haven for guests, a studio, or an office.The finished lower level extends the living space with a book-matched marble gas fireplace, a Rosehill walnut wine cellar, a mirrored fitness room with media setup, a stylish heated three-piece bath, and flexible guest or office quarters.Two fireplaces (wood and gas), heated bathroom floors throughout, and fully updated HVAC, roof, plumbing, and electrical systems ensure modern reliability. A private drive and detached two-car garage provide ample parking for eight vehicles in total.Designer furnishings from Ralph Lauren and Restoration Hardware, curated artwork, luxury linens, and a fully equipped kitchen elevate the home to true turnkey living. Nestled on a tree-lined street in The Kingswaysteps to top schools, Humber River trails, Bloor Street shops, and the subwaythis is a rare opportunity to lease a fully modernized, character-rich home in one of Torontos most prestigious neighbourhoods. (id:56889)
Sotheby's International Realty Canada

