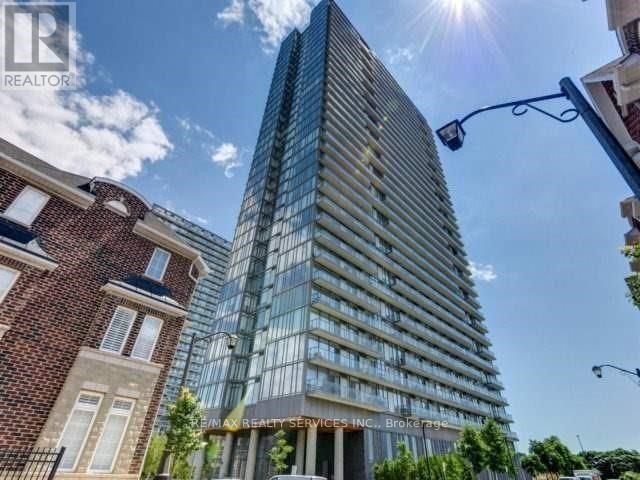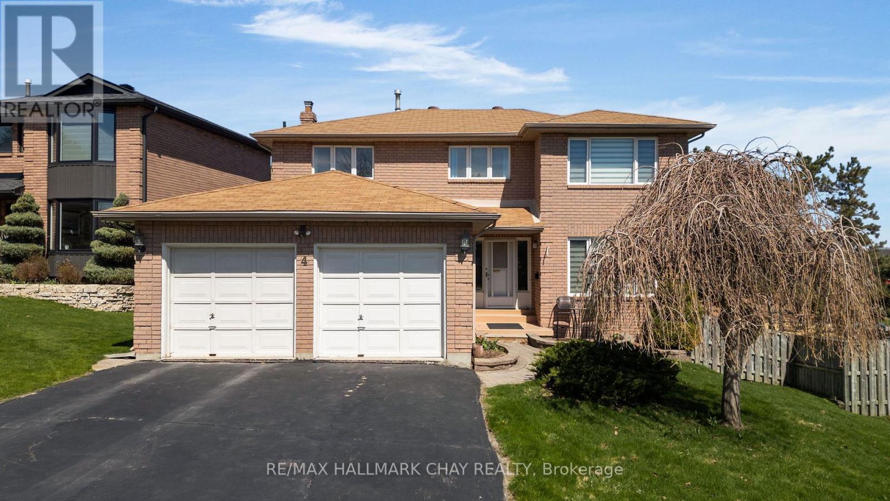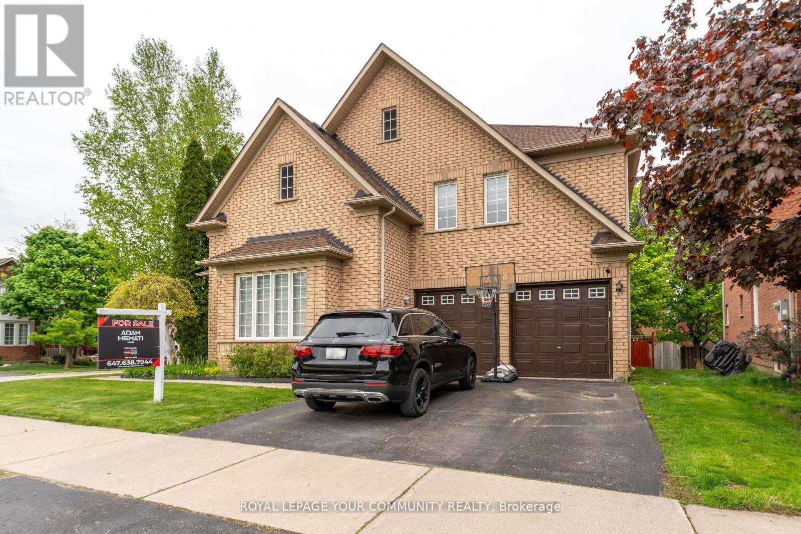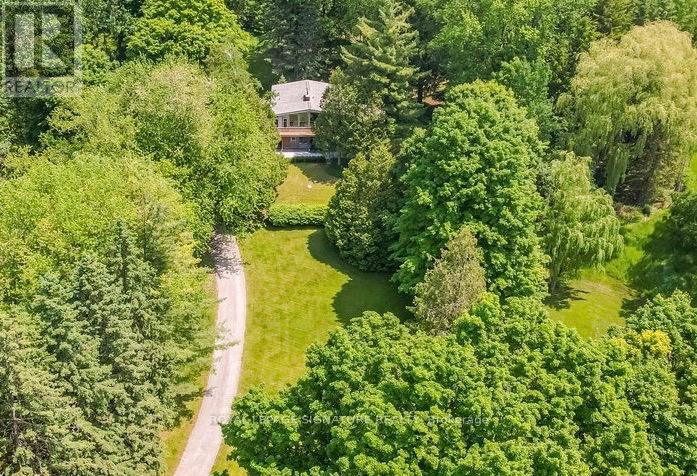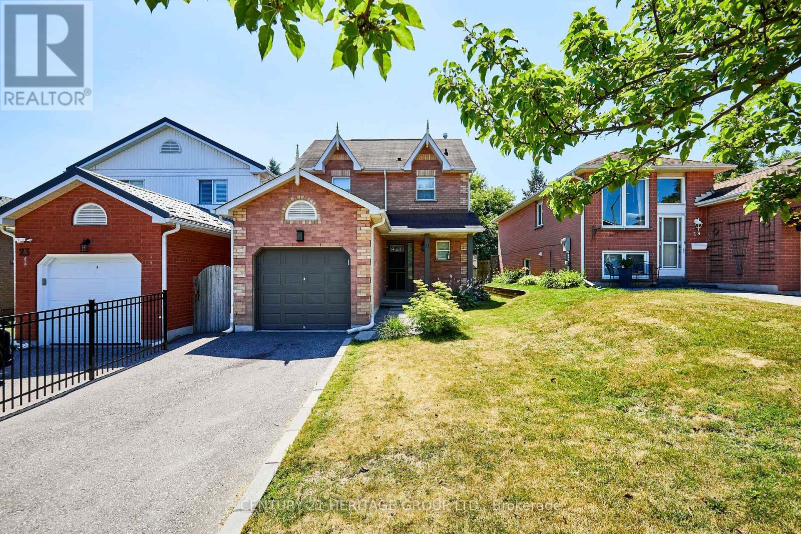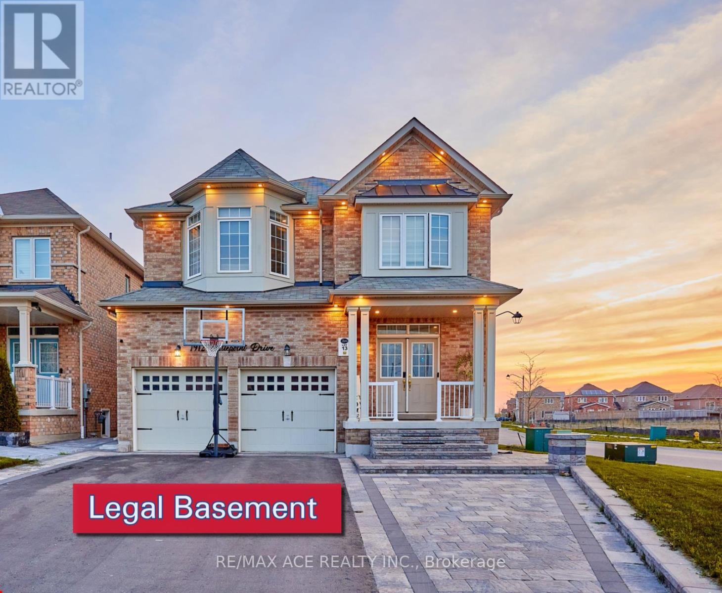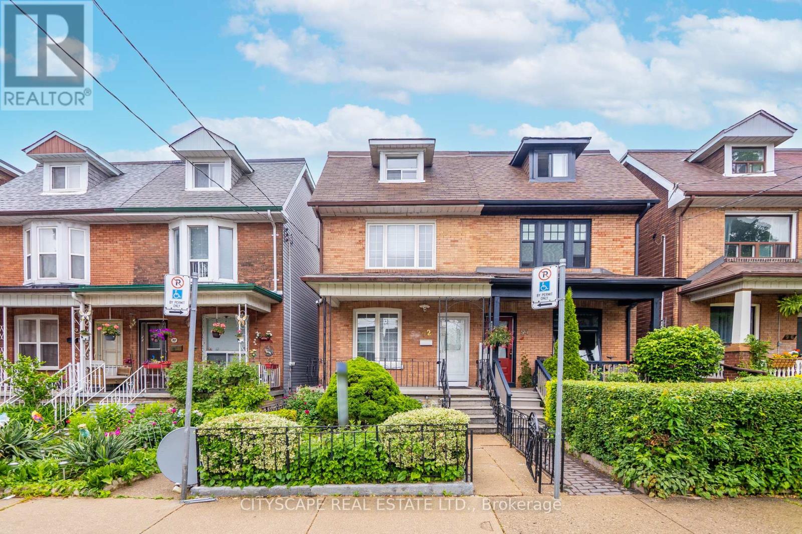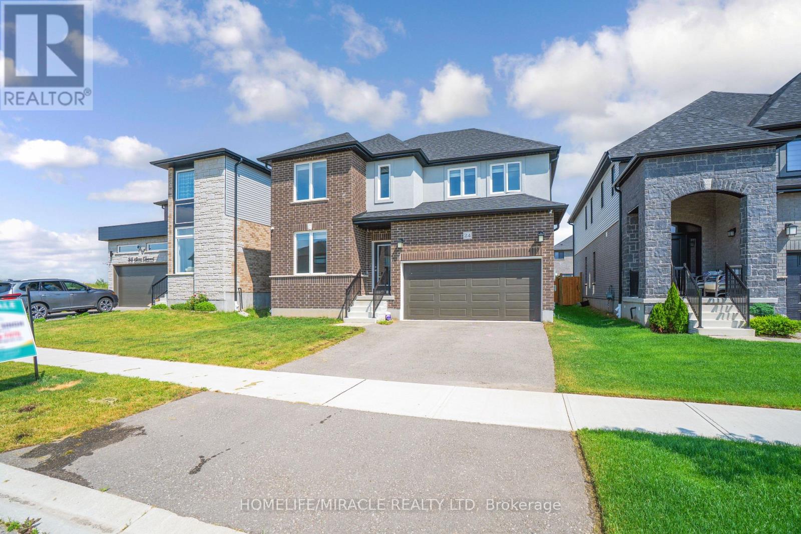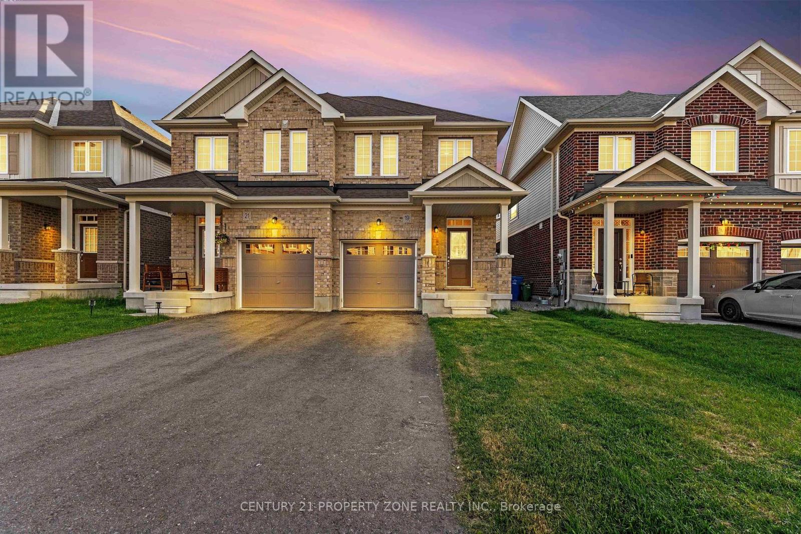707 - 105 The Queensway
Toronto (High Park-Swansea), Ontario
Client RemarksNXT 2, 9' Ceiling, Floor to Ceiling Window, Open Concept, Unobstructed Lake View, Walking Distance to Lake Ontario, High Park, TTC, Minutes to Gardiner Expressway and QEW, Indoor/Outdoor Pool, Gym, Tennis Court & 24HR Concierge. (id:56889)
RE/MAX Realty Services Inc.
4 Trillium Crescent
Barrie (Allandale Heights), Ontario
WELCOME to 4 Trillium Crescent in Barrie's incredible Allandale community. This detached two storey family home offers 4+1 bedrooms, 3+1 baths and full finished lower level with walk out. With just over 3,000 sq.ft. of finished living space this well-maintained gem also offers a complete in-law suite with separate entrance for a growing family, extended family, guests or private access for a home-based business. This unique pocket of homes in Barrie is minutes from all the key amenities a busy household might require - schools, parks, casual and fine dining, entertainment and four season recreation and just a short drive to the waterfront of Lake Simcoe - beaches, board walk, marina, boat launch and winter ice fishing! Established and family-centric Allandale neighbourhood provides exceptional curb appeal with gorgeous mature tree canopy and stunning perennial gardens - pride of ownership abounds at every turn! Step up to the welcoming front porch and enter into the spacious foyer. The layout of the main floor is perfect for family time and entertaining with formal living and dining rooms and a cozy family room with fireplace that opens to the bright and spacious kitchen. Tasteful neutral decor flows throughout this home, with highlights like hardwood and tile flooring. Convenience of 2pc guest bath, main floor laundry and inside access to the attached double garage. Upper level boasts three generous sized bedrooms, 4pc main bath and a primary suite with walk in closet and renovated 3pc ensuite. Full finished lower level, with oversized windows and sliding door walk out to fully fenced rear yard, is bright with natural light and complete with a one bedroom suite - separate entrance, 2nd kitchen and large rec room for family time, entertaining, multi-generational living or income potential. This lower level living space offers versatility - the choice is yours! Situated on a premium +50' frontage landscaped lot, this home has a lot to offer! Take a look today! (id:56889)
RE/MAX Hallmark Chay Realty
9 Glenis Gate
Richmond Hill (Jefferson), Ontario
Located on a premium corner lot on a very quiet, family-friendly street, this beautifully maintained 4-bedroom, 3-bathroom home offers over 2,800 sq. ft. of elegant living space. The property features a double garage with a 4-car driveway and boasts 9-foot ceilings on the main level, rich hardwood flooring throughout, and classic oak staircase. The upgraded eat-in kitchen is equipped with stainless steel appliances, a gas stove, stone countertops, and a stylish backsplash (2021), all opening into a bright breakfast area with a walk-out to a spacious 16' x 20' deck perfect for outdoor entertaining. Additional features include fresh paint, modern light fixtures, a central vacuum system, and a luxurious Jacuzzi bathtub. A convenient second-floor laundry room adds practicality, while the roof was updated in 2016 for peace of mind. Ideally located within walking distance to three top-rated schools, this home offers exceptional comfort, style, and convenience for growing families. **EXTRAS** Stainless Steel Fridge, Gas Stove, Rangehood, Dishwasher. Washer, Dryer, Window Covering, Cac, Central Vacuum, Light Fixtures, Garage Door Opner, Security Camera. Bbq Connection & Humidifier. (id:56889)
Royal LePage Your Community Realty
219 Verdun Road
Oshawa (Central), Ontario
Absolutely Stunning, Fully Renovated Detached Home in Central Oshawa! Welcome to this beautifully updated 3+1 bedroom, 2-bathroom detached home, located in a highly sought-after central Oshawa community. Move-in ready and freshly painted throughout, this home combines modern finishes with a warm, inviting layout perfect for families or investors. Enjoy cooking in the gorgeous kitchen featuring quartz countertops, stylish backsplash, and stainless steel appliances. The home is enhanced with laminate flooring, modern pot lights, and a roof thats just 3 years old offering peace of mind and long-term value. The fully finished basement includes an additional bedroom and flexible living space ideal for guests or in-laws, Conveniently located just minutes from Durham College, the University of Ontario Institute of Technology (UOIT), Oshawa Transit, Costco, shopping, and Highway 401this location is perfect for commuters, students, or growing families. Dont miss this opportunity to own a beautifully updated home in a thriving community! (id:56889)
Century 21 Innovative Realty Inc.
3225 Greenwood Road
Pickering, Ontario
Unique Raised Bungalow Offering 2275 Sq Ft of Sun-Filled, Functional Living Space. This 4 bedroom home spans two bright Levels, offering an Ideal layout for young families, professionals or retirees. Nestled on a serene 2-acre of forested lot within the sought-after Greenwood Conservation Area. It offers unparalleled balance of privacy and convenience. Enjoy direct access to nature with trails and parks within walking distance. Enjoy quick and easy access to city amenities, highway 7, highway 407 and highway 401. With over $200,000 in upgrades since 2020, this meticulously cared for home is low-maintenance and move-in ready. Modern kitchen and baths. granite counter tops, pot lightings, wood floors, Leaf Guard gutter system, two gas fireplaces, remote controlled window shades and awning, underground electric and high-speed coaxial internet cables. Well-maintained water well and septic tank, two car garage, upgraded electrical panels, updated AC and furnace, updated washer 7 dryer, updated water filter, softener and UV purification system, backup generator, TESLA & FORD EV chargers, and much more. Please see attached full list of upgrades. (id:56889)
Royal LePage Signature Realty
21 Tucker Road
Clarington (Bowmanville), Ontario
Do Not Miss This Fantastic Beautiful Bright Detached Link With Amazing Layout,Very Bright And Spacious In Prestigious And Quiet Family Neighbourhood.Beautiful White Kitchen With S/S Appliances.Combined Living And Dining Areas With A Walk-Out To A Huge Entertainer's Deck In Private, Fenced Yard. Close To All Amenities.Very Cozy Place For Comfortable Living.Main Floor Offers Big Windows And Lots Of Light Exposure. W/O To A Big Deck And Private Backyard.Finished Basement,One Garage And Two Parking On Driveway.Lower Level Offer A Rec Area And/or Lots Of Space For Storage. Great Value. Super Convenient To Highway 401/407/ 35/115 ** This is a linked property.** (id:56889)
Century 21 Heritage Group Ltd.
1912 Castlepoint Drive
Oshawa (Taunton), Ontario
Meticulously Crafted Luxury Executive All-Brick Home in Prestigious North Oshawa. This delightful Corner-Lot home is nestled in a peaceful, highly desirable neighborhood with highly rated schools including French immersion Ecole Jeanne Sauve. Enjoy quick access to Hwy 407/401, shopping, dining, and Costco everything you need just minutes away. The main floor features a spacious living room with gleaming hardwood floors, complemented by an open-concept family room that flows seamlessly into the modern kitchen. Additionally, the main floor includes a dedicated office space, perfect for accommodating a work-from-home environment. This home is the perfect blend of sophistication and functionality, featuring over 3,325 sq. ft. of above-grade and an additional 1,270 sq. ft. in the basement, with numerous high-end upgrades throughout that enhance both style and convenience. The elegant hardwood spiral staircase sets the tone for refinement, flowing effortlessly throughout the home and enhancing its timeless charm. This spacious home features 5 bedrooms and 3 full bathrooms, with a conveniently located laundry room on the second floor. The fully finished legal basement features 2 bedroom, 2 washroom, kitchen, bathroom, living, a recreation room along with its own separate entrance. This setup offers an excellent opportunity for additional rental income, providing full privacy and independence. This spacious property provides ample parking with space for 5 vehicles in the driveway and 2 in the garage, complemented by a fully fenced backyard offering privacy and security with 2 gated access points for added convenience. There is no sidewalk in front or along the side of the property, allowing for full use of the driveway and making snow clearing easier during winter months. (id:56889)
RE/MAX Ace Realty Inc.
92 Bellwoods Avenue
Toronto (Trinity-Bellwoods), Ontario
Must be SOLD! Estate Sale First Time on market in 50 Years. Large Semi 3 Story 5 Bedroom (One Currently a Kitchen on Second Floor)Heart of Trinity Bellwood's steps to Park. Home offers 3 Kitchens, ample space to renovate to suit many needs. Good Sized Yard. Finished Basement with walkout and Kitchen. Close to all amenities, Transit .Sold as is where is no Warranties , no Survey. (id:56889)
Cityscape Real Estate Ltd.
24 Sass Cres Crescent
Brant (Paris), Ontario
Gorgeous 4-bedroom + Loft, 3.5 bathrooms executive home in a prime neighborhood of Paris, Ontario. Premium finishes, Spacious floor plan & large oversized windows for natural light throughout the house. This 2-car garage detached home offers 3,160 sqft of above-grade space, Separate Living, separate dining, and Family room. The second floor offers Four spacious bedrooms with large, oversized windows and walk-in closets. A 4-piece washroom, a glass shower, a bath soaker tub, and a double sink vanity. Full-size laundry on the second floor for your convenience. A den for a modern home office setup, sitting, or for recreation. An excellent location with fantastic amenities around - Walking distance to Elementary school, Catholic school & day care. Easy access to HWY 403 & steps to Shopping plaza, Day care, Recreation center, Parks & much more - A must-see property! (id:56889)
Homelife/miracle Realty Ltd
Ph1 - 19b West Street N
Kawartha Lakes (Fenelon Falls), Ontario
Discover Upscale Living in this brand new 2 bedroom and 2-bathroom Penthouse unit. The unit offers open concept layout with lots of natural light and modern finishes. The Living area futures gas fireplace and spectacular view of Cameron Lake. 10 feet ceilings throughout the whole unit. S/S Appliances, Quartz Countertops, Private laundry room with washer and dryer. Primary bedrooms offer 4-piece in suite bathroom, two separate closets and walk out to an oversized terrace with views on Cameron Lake. Underground Parking spot includes the EV charging station. Future Amenities include outdoor swimming pool, game room, party room, tennis court, private beach, 100 feet boat dock. Situated in the heart of Fenelon Falls with a 5 minutes drive to golf courses and spa. (id:56889)
Royal LePage Meadowtowne Realty
19 Elsegood Drive
Guelph (Kortright East), Ontario
Welcome to 19 Elsegood Drive, a beautifully upgraded home in Guelphs prestigious Royal Valley Community. This 3-bedroom residence with a spacious second-floor den features a modern open-concept layout, 9 ceilings on the main floor, a carpet-free interior, elegant staircase with metal pickets, and high-end finishes throughout including granite kitchen countertops, roller blinds, pot lights, and premium appliances. The luxurious primary suite offers dual walk-in closets and a private 3-piece ensuite. Located on a quiet street near public transit, the University of Guelph, GO Terminal, and Highway 401, this home offers both style and convenience. (id:56889)
Century 21 Property Zone Realty Inc.
8 - 3545 Campden Road
Lincoln (Escarpment), Ontario
Lifestyle location situated in the Vineland Community - renowned for its picturesque orchards, agricultural heritage, and peaceful residential feel with a strong sense of community. This stunning home offers nearly 3,000sqft of versatile, luxurious living space in a serene cul-de-sac on the edge of the Niagara Escarpment. Backing onto lush green space with scenic views in every direction, this is where elegance, comfort, and nature coexist beautifully just mins from over 15 renowned wineries. With striking curb appeal and a bold stone façade, this residence impresses from the start. Inside, a wide-plank hardwood main floor and gleaming tile foyer welcome you into a space designed for both style and function. The showstopping living room boasts a dramatic vaulted ceiling and a sleek gas fireplace, with a walkout to your private backyard oasis. Entertain in style in the formal dining room, framed by pillar entry and a tray ceiling, with direct access to the rear patio ideal for seamless indoor-outdoor gatherings. The expansive eat-in kitchen is a chefs dream, featuring custom cabinetry, a luxurious glass cooktop, stainless steel appliances, tile backsplash, and an oversized island with breakfast bar. Enjoy the convenience of main floor living with a spacious and sunlit primary suite featuring a tray ceiling, walk-in closet, and spa-like ensuite complete with a freestanding tub, double vanity, and oversized glass walk-in shower with built-in bench. Upstairs, a loft-style sitting room with vaulted ceiling offers additional flexible living space, along with 3 bright bedrooms and a 4pc main bath ideal for families or guests. Step outside to your fully fenced backyard sanctuary, complete with a concrete elevated patio, professionally landscaped gardens, and a wood deck with gazebo perfect for evenings under the stars. A rare & remarkable opportunity to live in harmony with nature in one of Niagaras most scenic & community-driven enclaves. (id:56889)
Royal LePage Burloak Real Estate Services

