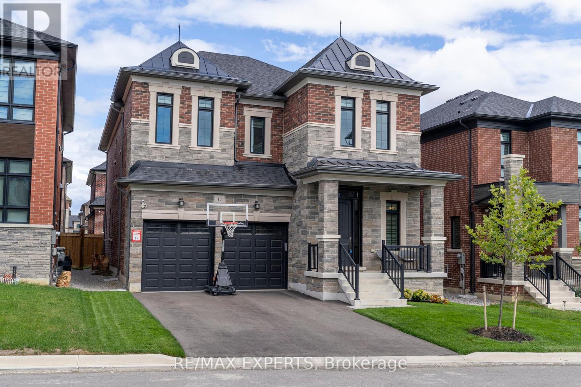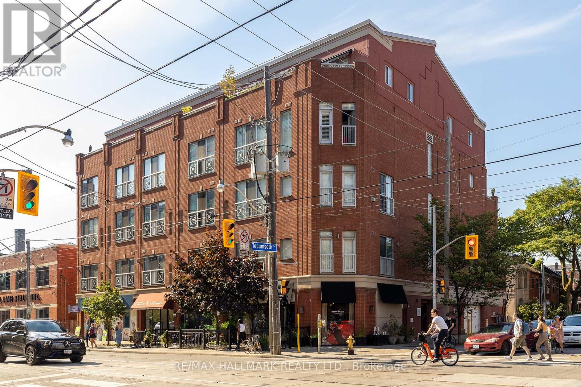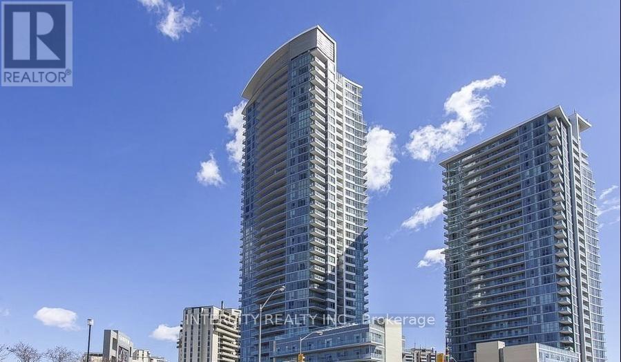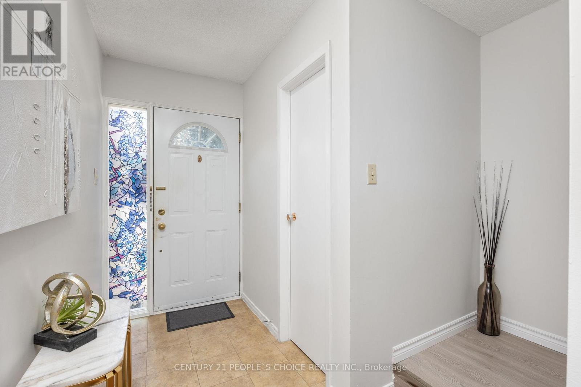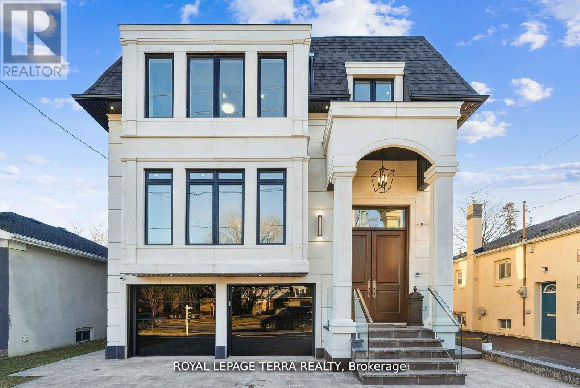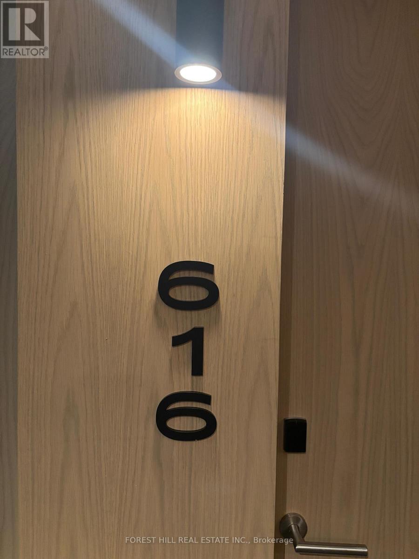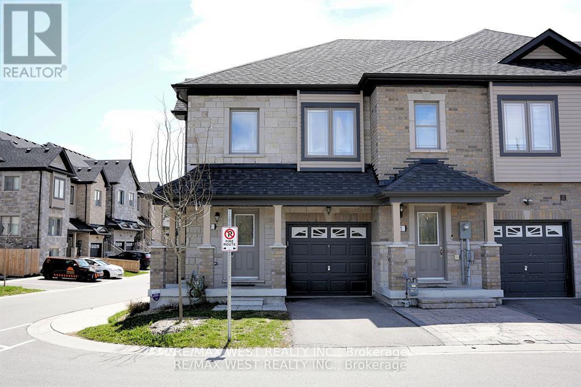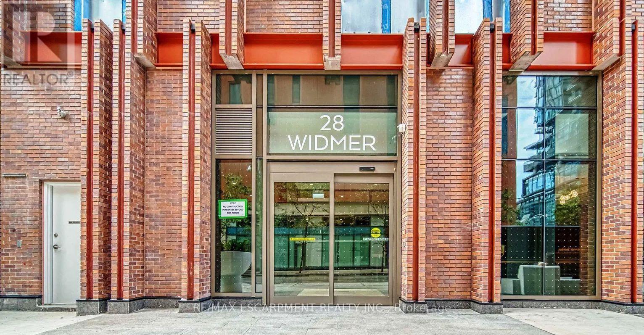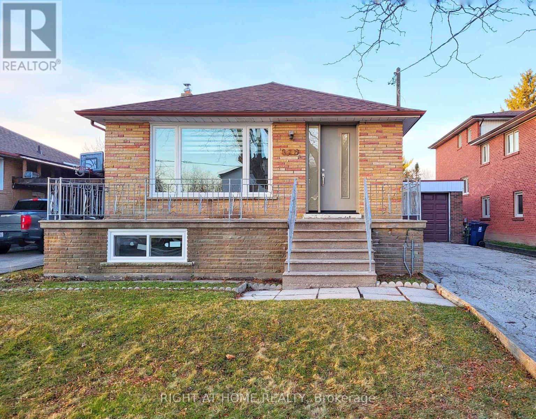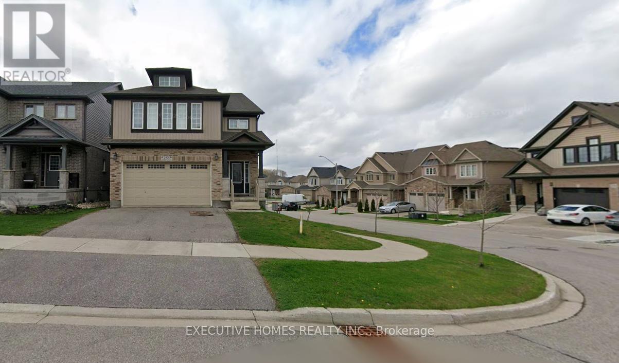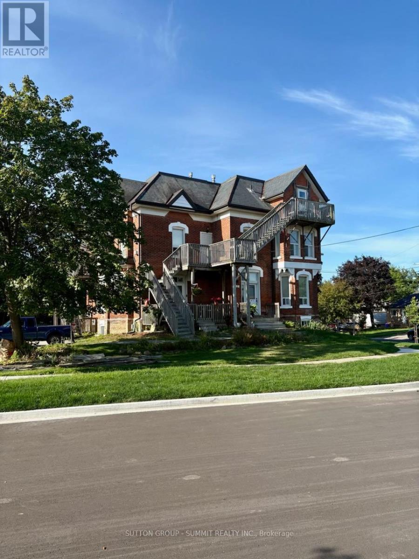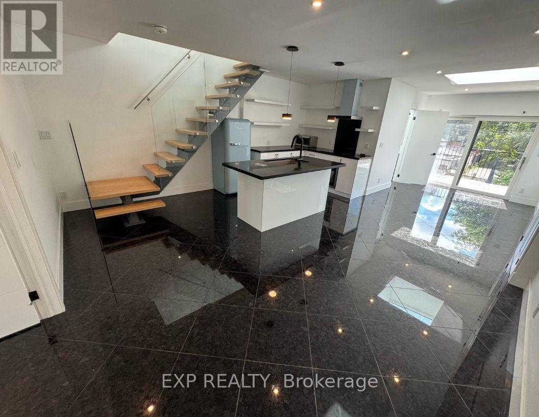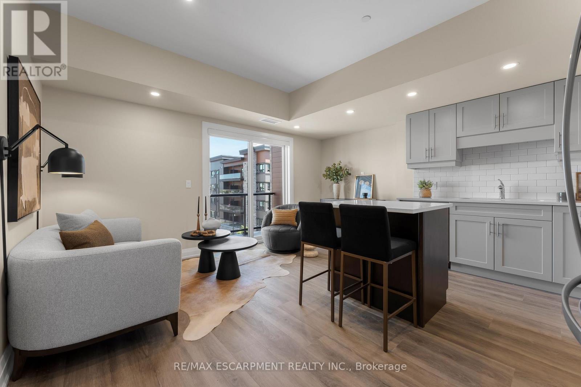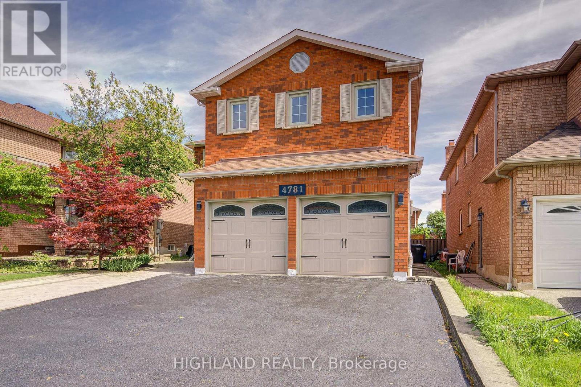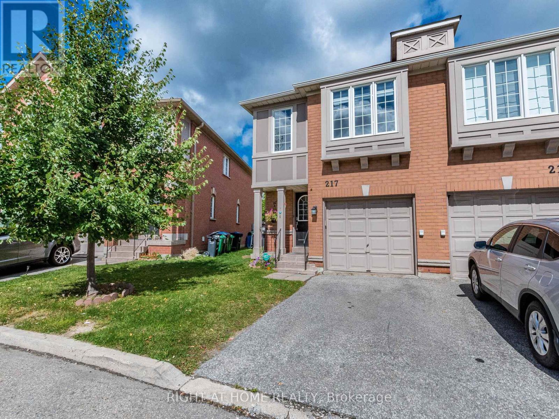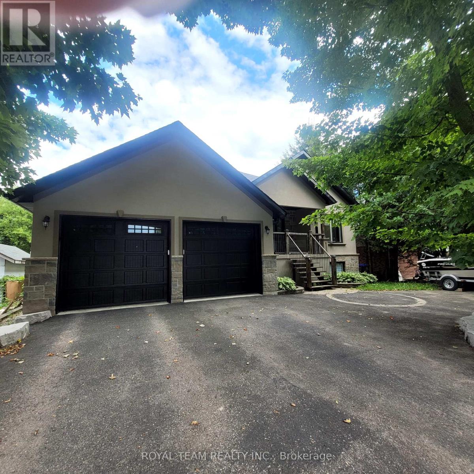602 - 39 Annie Craig Drive
Toronto (Mimico), Ontario
Sophisticated Waterfront Living in Mimico - Condo at The Cove. This stylish 1-bedroom + den suite at Cove Condos offers a spacious, open-concept layout in the heart of Mimico's scenic waterfront community. Incredible walk-score! Professionally designed with modern upgrades throughout, in one of Torontos most desirable lakefront locations.The kitchen has been tastefully updated with gorgeous white quartz countertops and backsplash, paired with full-size stainless steel appliances and smart layout enhancements perfect for cooking, gathering, and entertaining. Additional features include: Owned parking spot on P2, Large owned locker on P1, 24-hour concierge, secure intercom system, and bike storage. Three elevators with little to no wait time. Fully equipped fitness centre with cardio machines, strength equipment, and free weights. Guest suites available for overnight visitors. Spacious party/meeting room with a full kitchen and billiards perfect for entertaining. Outdoor entertainment area with BBQ's and plenty of lounge seating. Visitor parking and easy buzz-in. Just steps from the waterfront trail and bike path, this warm, welcoming community offers unbeatable walkability to transit, grocery stores, restaurants, cafes, and more. With easy access to Sherway Gardens, downtown Toronto, and major highways, this is elevated lakeside living at its finest. Set within a warm, welcoming building community right on the scenic waterfront, you're steps from picturesque bike paths and parks, with easy access to TTC, local cafés, shops, and popular dining spots. Sherway Gardens, downtown Toronto, and major highways are all just minutes away.This is refined, turn-key living in one of the city's most desirable lakeside neighbourhoods. Don't miss your chance to make it yours! (id:56889)
Exp Realty
17 Kinburn Crescent
Vaughan (Vellore Village), Ontario
Klein Estates 3396 Sf 'Heron' Model Chic Masterpiece In Exclusive Pocket Situated on a Crescent With No Sidewalk. Customized To Perfection & Loaded W/Upgrades. With 5" Red Oak Hardwood Flooring T/Out; Designer Tiles; Grand Kitchen W/Centre Island & Luxe Subzero & Wolf Appliances & A Grand Walk-In Pantry; 10 Ft Ceilings On Main; 9 Ft On 2nd Fl/ Basement; Oversized W/Look Out Basement Windows, Custom Window Covers & Light Fixtures T/Out; Pot Lights, Coffered Ceilings, Prim Bedroom W/Huge W/I Closet W/B/Ins, Huge 2nd Floor Laundry, Wet Bar Rough-In In Basement, Newly Fenced Backyard. (id:56889)
RE/MAX Experts
Ph 409 - 1 Emerald Lane
Vaughan (Crestwood-Springfarm-Yorkhill), Ontario
Contractors will soon complete the electrical work, and the landlord will be installing a brand-new chandelier, adding a modern and elegant touch to the unit. This spacious 1-bedroom residence features a large private balcony with unobstructed west-facing views, creating a serene and quiet retreat. The bright master bedroom includes a walk-in closet, while the modern kitchen is enhanced with a stylish backsplash.Residents enjoy an array of premium amenities, including 24-hour gated security, an exercise room, sauna, recreation room, outdoor pool, guest suite, and abundant visitor parking.Perfectly situated, the condo is just steps from parks, grocery stores, and schools, with direct transit accessonly one bus ride to Finch Subway Station and York University. Shopping and dining options abound at nearby Centerpoint and Promenade Malls.Experience the ideal blend of luxury, comfort, and convenience in this exceptional condo. (id:56889)
Top Canadian Realty Inc.
302 - 766 King Street W
Toronto (Niagara), Ontario
Welcome to Unit 302 at Tecumseth Lofts a stunning, south-facing hard loft in the heart of King West. This beautifully upgraded space features soaring 10-ft ceilings, refinished blonde maple hardwood floors, and a sleek, modern kitchen complete with grey shaker cabinetry, stone countertops, brand new stainless steel appliances, and a functional center island with wine rack, storage, and breakfast bar. The spacious primary bedroom includes a custom Ital Interiors closet with frosted glass doors, while the bathroom offers a deep soaker tub and added storage. Located in a boutique building with a 96 Walk Score and 100 Transit Score, youre steps from the citys top restaurants, cafes, shops, and everything downtown Toronto has to offer. (id:56889)
RE/MAX Hallmark Realty Ltd.
2206 - 70 Forest Manor Road
Toronto (Henry Farm), Ontario
Luxury Furnished Emerald City Condo. Landlord leasing one bedroom of a beautifully furnished two bedroom+den corner unit. 177SF balcony with bright south west view with huge windows. Directly above Don Mills Subway Station. Fairview mall with T&T, Cineplex across the street. Steps to shops, grocery, dining, cafe, schools, park, library, community centre. Minutes to Hwy 401, 404, Great amenities. This is partial premises shared with landlord and the Residential Tenancies Act does not apply. Short Term Rental Minimum eight months lease or can lease until July 15, 2025. Ideal for student or new immigrant. Parking available at extra cost. Tenant pays for half of all utilities costs. (id:56889)
Intercity Realty Inc.
36 Spadina Avenue
Hamilton (Stipley), Ontario
This beautifully updated 2.5 storey home blends timeless character with modern upgrades, perfectly situated on a desirable street. Featuring a separate entrance to the basement, this property offers excellent potential for an in-law suite or additional rental income. Inside, you'll find spacious, light-filled rooms and thoughtful renovations throughout from updated flooring and lighting to refreshed kitchens and bathrooms all while preserving the charm of the original design. Notable recent upgrades include new roof shingles on both the house and garage (August 2025). Step outside to the rear of the property and discover a rare find: an original detached double car garage, ideal for secure parking or storage (id:56889)
Royal LePage State Realty
23 - 3500 Glen Erin Drive
Mississauga (Erin Mills), Ontario
Beautifully maintained 3-bedroom townhome with attached single-car garage, ideally situated in the sought-after, family-oriented community of Erin Mills. This inviting residence features an open-concept living and dining area adorned with laminate flooring, elegant crown moulding, and a walk-out to a fully fenced backyard - perfect for outdoor entertaining. The modern, renovated kitchen is equipped with quartz countertops, soft-close cabinetry, and an eye-catching mosaic tile backsplash. Upstairs, you'll find three generously sized bedrooms, each offering ample closet space and laminate flooring throughout, alongside a well-appointed 3-piece main bathroom. The spacious primary bedroom serves as a private retreat, highlighted by a double-door entry. Ideally positioned near excellent schools, scenic parks, walking trails, public transit, major highways, Erin Mills Town Centre, the University of Toronto Mississauga campus, and Clarkson GO Station - this home offers both comfort and convenience in a premium location. (id:56889)
Century 21 Leading Edge Realty Inc.
Century 21 People's Choice Realty Inc.
1104 - 710 Humberwood Boulevard
Toronto (West Humber-Clairville), Ontario
Location ## Location ## Spacious Prim Bedroom with 4 Pc En-Suit & Walk in closet ## Very spacious Living & Dining Room ## Modern Kitchen with Stainless Steel Appliances ## LaminateFloor through out ## En Suite Laundry ## Buildin features 24 hr Security , Gym, Sauna, Indoor Pool, Party room & Lot more ## T T C at door steps ## Close to Humber College & Hospital ## minitus to HWY 427 & MALTON GO STATION ## 1 parking & 1 locker ## (id:56889)
Homelife Superstars Real Estate Limited
309 Ranee Avenue
Toronto (Yorkdale-Glen Park), Ontario
Indulge in luxury living at this fully custom-built mansion, just steps away from Yorkdale Station in Toronto. This bright and spacious residence features 6 rooms and 7 washrooms with nearby parks, schools and the Indulge in luxury living at this fully custom-built mansion, just steps away from Yorkdale Station in Toronto. This bright and spacious residence features 6 rooms and 7 washrooms with nearby parks, schools and the Yorkdale shopping mall. Delight in the convenience of a snow-melt driveway, porch, and steps, as well as a heated garage, home gym and sauna room. Elevator access adds a touch of luxury, while the heated basement floor and stunning waterfall wall create a cozy and inviting ambiance. Entertain with ease in the home theatre, on the composite deck with glass railing, or at the outdoor BBQ area. A master chef kitchen, surveillance system, fully automated smart home features and built-in speakers throughout ensure comfort and security. With a walk-up basement, side entrance, and frameless glass garage door, this home seamlessly blends elegance with practicality. Yorkdale shopping mall. Delight in the convenience of a snow-melt driveway, porch, and steps, as well as a heated garage, home gym and sauna room. Elevator access adds a touch of luxury, while the heated basement floor and stunning waterfall wall create a cozy and inviting ambiance. Entertain with ease in the home theatre, on the composite deck with glass railing, or at the outdoor BBQ area. A master chef kitchen, surveillance system, fully automated smart home features and built-in speakers throughout ensure comfort and security. With a walk-up basement, side entrance, and frameless glass garage door, this home seamlessly blends elegance with practicality. (id:56889)
Royal LePage Terra Realty
14 Agava Street
Brampton (Northwest Brampton), Ontario
Beautiful 3 + 1 Bedroom Townhomes in the Prestigious Northwest Brampton. Separate Dining/Living and Family Area. Cozy Fireplace in Family Room. Open Concept Kitchen with Stainless Steel Appliance, Granite Countertop and Lots of Storage. Pot light on Main floor. Primary BR with Walk-in closet and 4 pc Ensuite. Other two Good Size Bedroom. Total 3 Parkings. Entrance from Garage. Located just Few minutes from Mount Pleasant GO Station, community centres, schools, shopping plazas, Groceries, Parks, etc. Tenant Pays Utilities. No Smoking. Aaa+ Tenants. Credit Report, Employment Letter, Pay Stubs & Rental App. W/Offer.1st & Last Months Certified Deposit. Tenants To Buy Content Insurance. (id:56889)
Save Max Real Estate Inc.
2 - 4 Harshaw Avenue
Toronto (Runnymede-Bloor West Village), Ontario
Bloor West Village Gem! Fantastic Location In A Quiet Boutique Building. Bright Two Bedroom Second Floor Unit, Hardwood Flooring Throughout. Eat In Kitchen, Living Room With A Walkout To A Deck. Ensuite Laundry And Central Air Conditioning. Parking, Water And A Storage Locker Are Included. Great Neighbourhood, Close To All Amenities, 5 Minute Walk To Subway, Trendy Bloor West Village, Steps To The Humber River. Close To The Junction, 20 Minutes To Downtown. (id:56889)
Royal LePage Real Estate Services Ltd.
3803 - 38 Annie Craig Drive
Toronto (Mimico), Ontario
Brand New, Never lived in, Open Concept and spacious, One Bedroom + Seperate Den at Water's Edge, fronting the waterfront. This sun-filled, south-east facing suite boasts spectacular panoramic views of Lake Ontario, CN Tower, and the Toronto skyline., one of the largest 1+ Den designs in the building, 628 sq.ft., includes a seperate den - can br used as a home office or guest bedroom - and a convenient Jack & Jill washroom with access from both the master bedroom and den. Floor-to-ceiling windows provide bright, serene lakefront scenery, with a walk-out to balcony to soak in the views and sunshine all day. Modern kitchen, S/S appliances and sleek finishes. Walk to Parklawn waterfront trails, TTC, dining, transit, banks, grocery stores, and many retail shops. Quick access to downtown, Mimico GO, Gardiner, QEW & Hwy 427, Pearson airport and shopping malls. Amenities yet to be completed. (id:56889)
Ipro Realty Ltd.
616 - 9 Croham Road
Toronto (Briar Hill-Belgravia), Ontario
Welcome Home to The Fairbank! Spacious 806 Sq Ft 2 Bedroom, 2 Bathroom Suite plus Spectacular 494 Sq Ft South Facing Terrace with Stunning Views of the City. Highlights include Luxury Vinyl Plank Flooring, Quartz Kitchen Countertops, Tailored Cabinetry, Integrated Stainless Steel Appliances, Impressive Floor-to-Ceiling Windows, Custom Window Coverings, Spa Inspired Bathrooms, and In-Suite Laundry. Building Amenities Feature Hotel Inspired Lobby Lounge, Co-Working Space, Penthouse Level Gym and Yoga Studio, Penthouse Level Party Room, Rooftop Terrace Featuring 360 Degree Views of the City, and 1VALET Smart Technology Building App. Brand New Professionally Managed Rental Building in the Heart of Eglinton West. Steps from TTC and the Eglinton LRT. Parking available from $200. Lockers available from $50. For All Showings Please Contact Listing Agent or The Leasing Office at The Fairbank. Showings Available Weekdays by Appointment. (id:56889)
Forest Hill Real Estate Inc.
7 Hamlet Court
Brampton (Central Park), Ontario
This charming 3-bedroom, 1-bath detached home sits on a quiet, family-friendly court and is perfect for first-time buyers, downsizers, or investors. Step into a freshly painted interior featuring an updated kitchen with modern finishes and a warm, inviting layout. Enjoy a spacious, sun-filled living and dining area perfect for entertaining or relaxing with family. Outside, you'll find a fully manicured front and back lawn that adds stunning curb appeal and provides a private, peaceful backyard retreat. The extended 3-car driveway offers plenty of parking with no sidewalk to worry about. Situated in a desirable, central Brampton neighborhood close to schools, parks, shopping, transit, and major highways. this home offers the perfect blend of comfort, convenience, and community. Some of the features this home has to offer: New luxury vinyl in the basement, Heat pump still under warranty, Custom-built garden shed, Newer fence, Energy efficient home with low utility bills. (id:56889)
RE/MAX Gold Realty Inc.
37 Cygnus Crescent
Barrie (Ardagh), Ontario
Welcome To This Bright End Unit Townhome Located In Barrie's Highly Desirable Ardagh Bluffs Community! The Main Floor Features 9ft Ceilings, Large Foyer And A Powder Room, Upgraded Kitchen With Quartz Countertops, Large Island And Stainless Steel Appliances. Open Concept Living Space With A Walk Out To The Private Deck And Fully Fenced Backyard With Access Gate To Visitor Parking Area. 3 Well Appointed Bedrooms On The Second Floor. Master Bedroom Has A 4 Piece Ensuite And Walk In Closet. Enjoy Convenient Second Floor Laundry! This Home Is Full Of Natural Light! Offers Ample Basement Storage! Perfect For Family, Young Couple, Business Professional, Temporary/Permanent Job Relocation. Easy Commute To GTA, Minutes To The 400, Schools, Parks And Shopping. (id:56889)
RE/MAX West Realty Inc.
932 Schaeffer Outlook
Newmarket (Stonehaven-Wyndham), Ontario
Large and modern basement appt located on quiet street and close to all amenities, restaurants, shops, cinema, groceries, etc... separate entrance door, separate laundry, with parking space on driveway. Few minutes to hwy 404 (id:56889)
Century 21 Percy Fulton Ltd.
809 - 24 Woodstream Boulevard
Vaughan (Vaughan Grove), Ontario
Well-maintained, spacious, luxurious 1 bedroom Allegra condo unit in the residence of Woodbridge, with one of the best open concept layouts. Great amenities: gym, sauna, meeting room, guest suite, etc. Close to shops, parks, major highways, and public transit. (id:56889)
Century 21 Heritage Group Ltd.
608 - 1480 Bayly Street
Pickering (Bay Ridges), Ontario
Welcome To Universal City One! Own This Modern 1-Bedroom + Den Suite In One Of Pickering's Most Sought-After Buildings. Featuring A Bright, Open-Concept Layout, Sleek Stainless-Steel Appliances, And A Sun-Filled Bedroom With A Full Door For Added Privacy. A Den Area Offers Large Space For A Home Office Or Dining Room. Includes One Locker For Extra Storage. Step Outside To Your Oversized 125 Sq. Ft. Balcony, Perfect For Morning Coffee Or Evening Relaxation. Enjoy Resort-Style Amenities, Including: 24-Hour Concierge Fitness Centre & Yoga Room Rooftop Pool & Terrace With Panoramic Views, Party Room, Guest Suite & Pet Wash Station. All-In Maintenance Fees Include Heat, Air Conditioning, Rogers High-Speed Internet, And Cable. An Unbeatable Location: Just Steps To Pickering GO Station - Be Downtown Toronto In 30 Minutes! Minutes To Hwy 401 On Ramp, Pickering Town Centre, Durham Live Casino, Restaurants, And Frenchman's Bay Beach And Waterfront. This Isn't Just A Home Its A Lifestyle. Don't Miss Your Chance To Own In Universal City One! (id:56889)
Dan Plowman Team Realty Inc.
497 Drew Street
Oshawa (Central), Ontario
Bright & Spacious 3+1 Bedroom Rental in Prime Oshawa Location. Welcome home to this beautifully maintained 3+1 bedroom, 3-bathroom bungalow in a quiet, family-friendly neighbourhood. This detached home offers plenty of space inside and out, featuring a large 50 ft frontage and deep backyard with a private deck perfect for relaxing or entertaining. Enjoy easy access to Highway 401, schools, shopping, and local amenities just minutes away. The home includes a bright, open living area, generously sized bedrooms, and a finished lower level for additional space. Move into this comfortable and well-kept home, ideal for families or professionals seeking convenience and comfort in a fantastic Oshawa location. (id:56889)
RE/MAX Ace Realty Inc.
4021 - 28 Widmer Street
Toronto (Waterfront Communities), Ontario
Welcome to this like-new boutique condo in the theatre district. Bright, spacious, and located in the heart of Toronto, featuring 1 bed and 1 bath, with an open concept layout with high-quality finishes. Walking distance to all amenities, public transit, and minutes from the Gardiner expressway. Enjoy world class amenities such as a gym, fitness centre, lounges, party rooms and more. The perfect condo for a new grad, first time buyers or investor. The price is all inclusive of HST. (id:56889)
Royal LePage Real Estate Services Regan Real Estate
1105 - 32 Davenport Road
Toronto (Annex), Ontario
Incredible 2 Bedroom 2 Full Marble Bathroom Condo with 9ft Ceiling in the Heart of Yorkville! This condo has floor to ceiling windows, Modern High End Miele Appliances, Built-in Closets, pot lights, and More! Very Bright and Spacious Unit with Parking Included! Approx 801 sq + 51sqft Balcony. With many building amenities 24 hr coneirge, Roof Top Terrace, Indoor Pool, Gym, Party / Meeting Room! Close To Subway, Yorkville Restaurants and Shops. (id:56889)
Sage Real Estate Limited
472 Ellerslie Avenue
Toronto (Willowdale West), Ontario
Beautiful sun-filled detached bungalow with 1 car garage in most sought-after Willowdale-West neighbourhood. Superb location - numerous parks/ravines with trails and playground, Prosserman JCC, public library, Finchurst plaza and Sheppard plaza, excellent schools, 5 min drive to Yonge St, steps to TTC bus stop, 30min drive to downtown Toronto. Separate entrance to finished basement with kitchen and washroom. Extra-large backyard with lawn mowing services included. (id:56889)
Right At Home Realty
74a Tisdale Avenue
Toronto (Victoria Village), Ontario
*BRAND NEW NEVER LIVED IN* Welcome to this luxurious 4 bedroom END UNIT townhome, offering the perfect blend of space, style, and convenience. Brand new from top to bottom, this home features a functional layout, elegant lighting, an oversized garage, two terraces, and plenty of natural light. Enjoy cooking and entertaining in the upgraded kitchen complete with quartz countertops, stainless steel appliances, and breakfast bar. A cozy den on the ground floor provides flexible space for a home office, playroom, or guest suite. The large living and dining area opens to a private terrace, a truly rare find in city living. Upstairs, you'll find 4 very large bedrooms, 3 full bathrooms, and the convenience of upstairs laundry which makes daily living that much easier. This home Is Situated In A Prime Location With Easy Access To Public Amenities including The Future Eglinton Crosstown LRT, Great Schools, Parks, Highways, Shops, Restaurants, And More! Just move in and enjoy! (id:56889)
Right At Home Realty
14 - 5080 Connor Drive
Lincoln (Beamsville), Ontario
Is a very bright, turnkey Losani Homes built 3 Bedrm 1728 sq. ft 3 storey end unit double car garage townhouse in a newer pocket of Beamsville/Lincoln with impressive views of the Niagara Escarpment, thats close to schools, parks, trails, beaches, farmlands, fruitlands, vineyards, boutique restaurants, plazas, maj rds (including HWYs 18, 81 and QEW), halfway to DT Toronto and the U.S Niagara border. The home itself boasts quartz countertops w/ matching backsplash, soft-close extended cabinets, hardwood flooring throughput, LED pot lights throughout, newer SS appliances, main level office/den, automatic blinds throughout, GDO w/ remote(s) and so much more. (id:56889)
RE/MAX Real Estate Centre Inc.
285 Dewdrop Crescent
Waterloo, Ontario
Welcome To This Gorgeous House! Located in the sought-after Vista Hills community, this elegant corner-lot home blends modern design with upscale finishes. Step into a spacious foyer that leads to an open-concept main floor, filled with natural light from oversized windows and showcasing views of the lush backyard. With 9-foot ceilings, a 2-car garage, and a layout perfect for entertaining, this home offers 4 bedrooms and 3 bathrooms designed for comfort and style. (id:56889)
Executive Homes Realty Inc.
9 - 75 Mcintyre Crescent
Halton Hills (Georgetown), Ontario
Why rent when you can own? Affordable, cozy bachelor unit perfect for first time home buyers! 500 sq ft, open concept living/dining area - ideal for relaxing and entertaining. Laminate flooring throughout for sleek style and easy maintenance. Bright kitchen w/pot lights, perfect for cooking and casual dining. Photos with furniture are virtually staged. Don't miss out - schedule your private viewing today! (id:56889)
Sutton Group - Summit Realty Inc.
1 - 1577 Bloor Street W
Toronto (High Park-Swansea), Ontario
Live In This Beautifully Renovated Furnished Two Bedroom Upper Unit In The Most Desirable Area With Easy Access To Dundas Station, Ttc, Shopping At Your Door Step & High Park. Open Concept Kitchen, Lots Of Natural Light. Sky Lights Throughout, Heated Flooring, Quartz Flooring On Main And Granite Flooring On 2nd Floor. Parking Included. Approx 650 Sq Ft Main Flr & 800 Sq Ft 2nd Floor. (id:56889)
Exp Realty
305 - 2585 Erin Centre Boulevard
Mississauga (Central Erin Mills), Ontario
Exceptional Value With Utilities, Parking And Locker Included In The Highly Sought-After Erin Mills Community!!! This Bright, Functional Layout, And Well-Maintained 1 Bedroom Condo features a Newly Renovated Kitchen, Gatehouse Security, And A Private Balcony. Enjoy The Amenities Including An Indoor Pool, Whirlpool, Sauna, Fitness Centre, Party Room, Games Room, And Tennis Court! Prime Location Just Steps Away To Erin Mills Town Centre, Close To Great Schools (Gonzaga Hs/John Fraser Hs), Credit Valley Hospital, Public Transit, And Quick Access To Hwy 401/403! (id:56889)
RE/MAX Ultimate Realty Inc.
622 - 326 Major Mackenzie Drive E
Richmond Hill (Crosby), Ontario
Welcome to Mackenzie Square - Tower B by Tridel. This spacious condo offers 2 bedrooms plus a solarium, designed for both comfort and functionality. The primary bedroom features a 3-piece ensuite, while the main 4-piece bathroom includes in-suite laundry. A separate dining room, solarium, and storage room add flexibility and convenience.The building is well maintained and offers 24-hour concierge and security for peace of mind. Just a short walk to the GO Station and public transit, this location makes commuting effortless. Amenities include: Indoor pool, whirlpool & sauna, fitness centre & games room, party room & guest suites. Other features include tennis, a rooftop terrace, library & plenty of visitor parking. This lovely condo is move-in ready, with everything you need to enjoy a connected, convenient lifestyle. (id:56889)
Century 21 Heritage Group Ltd.
2 Viva Court
Vaughan (Maple), Ontario
Welcome to 2 Viva Courtan exceptional home located on a quiet and highly desirable private court in Maple. This beautifully maintained property features a fully fenced, landscaped backyard that backs onto a peaceful ravine, offering both privacy and natural beauty. Enjoy the spacious deck, charming garden shed, elegant stonework, mature trees, and well-kept gardens and lawns. This home is ideally situated with no sidewalks, allowing for extra driveway space and a clean, unobstructed curb appeal. Inside, you'll find many recent upgrades, including stylish flooring, renovated bathrooms, and a brand new furnace. Conveniently located within walking distance to the Maple GO Station and just minutes from Highways 400 and 407, the airport, York University, and local amenities. Nearby attractions include Maple Sports Village, Maple Community Centre, trendy cafes, boutique stores, and shopping malls. You're also close to the new Cortellucci Vaughan Hospital and top-rated schools, including French immersion options. This is a family-friendly neighbourhood known for its strong sense of community and abundance of children's programs and activities. A rare opportunity in one of Maple's most sought-after areas! (id:56889)
Homelife/romano Realty Ltd.
201 - 88 Mohandas Drive
Markham (Cedarwood), Ontario
Semi-Detached Home Located In Markham And Steels Ave. A second floor master bedroom with private bathroom for rent, kitchen and laundry is sharing. Beautiful Development Next To TheGolf Club. Bright & Spacious Modern Open Concept Layout. Elegant Double Door Entrance, 9'Ceiling Main Floor, Hardwood Floor Throughout, Granite Kitchen Counter-Top, Large BreakfastArea, Oak Staircase. Mins To Costco, Home Depot, Canadian Tire, Supermarket, Hwy 407, Schools (id:56889)
Dream Home Realty Inc.
3702 - 88 Harbour Street
Toronto (Waterfront Communities), Ontario
Location, Location. Famous Harbour Plaza Residence 1 Bedroom on the 37th with both water and city view located in a High Demand and Most Convenient Area. Open Concept, Modern Kitchen has Centre Island. Corner Unit W/ Open Balcony. Direct Access From P.A.T.H. To ACC, Union Station and Downtown Core where everything is at your Fingertips. Indoor Shopping, Cafe, Restaurant + Grocery. 24 Hrs. Concierge. (id:56889)
Royal LePage Your Community Realty
416 - 155 Yorkville Avenue
Toronto (Annex), Ontario
Welcome to A stunning 1 Bedroom Suite for lease in the heart of Yorkville... Toronto's most prestigious neighborhood. This suite features a modern layout with a stylish kitchen boasting granite countertops, built-in appliances, large windows that flood the space with lots of natural light. Clear unobstructed west view. Located just steps from Bay and Bloor Subway Stations, you'll have seamless access to the entire city. Live surrounded by the best Toronto has to offer! World class shopping, designer boutiques, gourmet restaurants, museums, U of T, hospitals and vibrant cultural attractions. Building amenities include: 24-hour concierge, gym, terrace. Unit Includes: Heat, Water, AC, all existing appliances and fixtures. Existing furniture is optional. (id:56889)
Right At Home Realty
3 - 200 King Street
St. Catharines (Downtown), Ontario
Modern Kitchen: Stylish finishes and updated appliances for easy meal prep.Brand New A/C Unit: Stay cool and comfortable year-round.Shared Laundry Room: Convenient on-site laundry facilities.Prime Location: Close to grocery stores, schools, and everyday essentials.Nestled in a peaceful neighbourhood yet just minutes from all amenities, this unit is perfect for professionals or couples looking for a cozy place to call home. (id:56889)
Keller Williams Co-Elevation Realty
419 - 1291 Gordon Street
Guelph (Kortright West), Ontario
Experience luxurious living in a spacious, light-filled room with a private ensuite washroom in a highly sought-after building! Perfect for students and young professionals, this unbeatable location offers shopping, dining, entertainment, groceries, parks, libraries, and recreation centers all just steps away. A public transit stop is right at your front door. Enjoy access to top-tier amenities, including a fitness center, media and recreation rooms, study spaces, and more. Shared kitchen and living area, with plenty of in-room storage. Live in comfort and convenience! (id:56889)
Royal LePage Associates Realty
Century 21 Atria Realty Inc.
108 Case Street
Hamilton (Stipley), Ontario
Fantastic detached 2 storey home offering endless potential. Perfect for first-time buyers, renovators, or contractors, this property is brimming with opportunity to create your dream space or live in as. The combined living/dining have wonderful high ceilings and the second floor has three generously sized bedrooms. The versatile third-floor loft is ideal for a home office, studio, or playroom. The unfinished basement has been underpinned and offers approximately6-foot ceiling height, providing valuable additional space for storage or can be finished to your needs. Outside, enjoy a fully fenced backyard, perfect for gardening, pets, or entertaining, along with a detached garage and private driveway offering ample parking for downtown Hamilton homes. Conveniently located close to Tim Horton's Stadium, highways, vibrant Ottawa St and so much more. Great opportunity for entre the real estate market. (id:56889)
Keller Williams Real Estate Associates
314 - 118 Summersides Boulevard
Pelham (Fonthill), Ontario
Welcome to Unit 314 at 118 Summersides Blvd - a stylish and upgraded 1-bedroom + den, 2-bathroom condo in the heart of Fonthill, offering the perfect combination of comfort and convenience. This bright, open-concept space features sleek vinyl plank flooring throughout and a beautifully upgraded kitchen with modern finishes. Both bathrooms have been enhanced with premium upgrades, adding a touch of luxury to everyday living. The versatile den is ideal for a home office, reading nook, or guest area, while in-suite laundry ensures added convenience. Parking is a breeze with one outdoor and one underground space, plus your own private locker for extra storage. Perfectly situated close to shopping, dining, parks, and a golf course, this condo delivers an enviable lifestyle in a sought-after location. (id:56889)
RE/MAX Escarpment Realty Inc.
7 Superior Street
Brantford, Ontario
Welcome home to 7 Superior St., Brantford. This charming and affordable home offers the perfect blend of space, character, and flexibility. Currently configured as a 3-bedroom, 2-bathroom single-family residence, it also presents a fantastic opportunity to convert back into a duplex with a separate rear entrance and potential for a second-floor kitchenette ideal for multi-generational living or investment income. Step onto the large, covered front porch and enter a bright, welcoming main level featuring soaring ceilings, elegant trim work, and a spacious layout. You'll find a beautifully updated kitchen, an oversized full bathroom, a generous living room, and two bedrooms. Upstairs offers another full bathroom, an additional bedroom, and two versatile spaces currently used as a den and second living room easily adaptable as a 4th bedroom or office. The fully fenced backyard is a standout feature, stretching an impressive 186 feet in depth perfect for families, pet owners, or outdoor enthusiasts. Enjoy summer evenings on the back deck complete with a newly added staircase (2021) leading to the upper-level entrance. Additional upgrades include exterior doors and most windows replaced in 2020, along with spray foam insulation in the basement for added efficiency. Fantastic family home with a very large yard, come see it today! (id:56889)
RE/MAX Twin City Realty Inc.
117 Front Street
Wilmot, Ontario
Opportunity in the hamlet of New Dundee! (To be sold together with MLS #40762257). Rare chance to acquire 109 & 117 Front St... two separately titled semi-detached homes offered as a package. 109 Front St is listed at $199,900 and 117 Front St at $149,900, with both to be sold together.109 Front St includes 2 bedrooms, a 4-piece bath, an eat-in kitchen, and a full basement with rec room, laundry, storage, and walkout to a deep yard. 117 Front St provides a large bedroom, living room, eat-in kitchen, full basement with laundry, storage, shower, and walkout to a private yard. Both homes have seen practical updates over time, including furnaces, central air, water heaters, and upgraded 100-amp electrical panels.Set in the peaceful hamlet of New Dundee, this property combines small-town living with close access to city conveniences. Minutes to Kitchener, Cambridge, Hwy 401, and Hwy 7/8, with Alder Lake, local parks, and the highly regarded New Dundee Public School just around the corner. Residents enjoy a welcoming community and relaxed lifestyle while staying connected to major routes and nearby urban centres.Both homes are sold As Is, Where Is, with no warranties expressed or implied. A solid investment prospect in a desirable location.Note: Pictures from when it was vacant. (id:56889)
Royal LePage Wolle Realty
Sutton Group-Security Real Estate Inc.
4781 Crystal Rose Drive
Mississauga (East Credit), Ontario
Welcome to This Stunning 4-bedroom Executive Residence Ideally Situated in one of Mississaugas most Highly Sought - After Neighbourhoods! * Beautifully Updated Two-Story Detached Home Offering Over 4,500 SQ. FT. of Professionally Finished Living Space ( MPAC above grade 3,041 SQ.FT plus finished basement) * Thoughtfully renovated with new bathrooms, fresh paint, smooth ceilings, pot lights and high quality Jatoba hardwood flooring throughout. The main floor offers high ceiling grant entrance with a masterpiece chandelier, comfort and function layout perfect for family living, featuring a spacious living room with hardwood flooring, a modern kitchen with stylish backsplash and high quality vinyl flooring, stainless steel appliances and looking out a backyard oasis. A newly updated bathroom, laundry room, and direct access to the double-car garage add to the convenience. Enjoy the versatility of a fully finished basement with a separate entrance and private kitchen, looking out windows, perfect for extended family or rental potential (Cash flow of basement rental close to $4,000 for 4 bedrooms + 4 bathrooms)* Two Sets laundries (Washers & Dryers) and Two Sets of Appliances. Ideally located close to parks, Hwy 403, the GO Station, and everyday amenities. A rare opportunity to own a move-in ready home in a vibrant and family-friendly community. (id:56889)
Highland Realty
203 Richvale Drive S
Brampton (Heart Lake East), Ontario
Well Kept 3-bedroom house offering for sale in Brampton, Upgraded kitchen & Open concept layout, Combined living/Dining area, Upstairs offers three bedrooms, Fully finished basement with separate entrance, ideal for rental income. Lovely backyard for outdoor enjoyment and ample parking available. With its desirable location near the golf academy and major transportation routes, this house offers the perfect combination of comfort, convenience, and opportunity. Don't miss your chance to make this wonderful property your new home ! (id:56889)
Index Realty Brokerage Inc.
387 Archdekin Drive
Brampton (Madoc), Ontario
You Don't Want To Miss This One! Attention First Time Homebuyers, Family Looking To Upgrade Or Investors. 5 Elite Picks! Here Are 5 Reasons To Own This Stunning, Well Maintained, West Facing, Semi-Detached, Nestled In The Most Desirable Family Friendly Madoc Community In Brampton! 1) This Turn-Key Cozy Semi-Detached, Back-Split With 3+2 Bedrooms, 1+1 Kitchens, 3 Washrooms, With Finished Walkout Basement Complete With A Kitchen Is A Great Find! 2) Easy-Maintenance, Carpet Free Home, Offers Over 2,500 Sq. Ft Of Living Area (1,547 Sq. Ft Above Grade) Including A Walk Out Basement To The Deep Backyard. 3) Main Floor Features A Open-Concept Layout, Laminate Flooring And Kitchen With Quartz Countertops, Stainless Steel Appliances, Ample Pantry Space That Flows Into Modern Bright And Living And Dining Areas, Ideal For Entertaining And Family Gatherings And A Spacious Balcony Front To Unwind. 4) Rear Floor Features Elegant Primary Bedroom With Built In Closet. The Remaining 2 Bedrooms Are Generous Sized, Including A 3 Piece Bathroom. 5) The Finished Basement With Driveway Access And Backyard Access Includes Two Rooms, Separate Kitchen, Separate Washer Dryer, & Private 3 Piece Bathroom. Extras: Fully Fenced Backyard To Relax With BBQ Area, Functional Floor Plan, Brand New Window Coverings (2025), Pot Lights, Roof (2021), Soft Closing Cabinets. AAA Quality Material And Workmanship. True Modern Feel. This Prime Location At The Intersection Of Queen And Rutherford Offers Easy Access To Top-Rated Schools (Gordon Graydon Sr. P.S. H. F. Loughin Public School, Father C W Sullivan School), Century Gardens Rec Centre, And Shopping Hubs Like Bramalea City Centre & Centennial Mall. Quick Access To 401, 407, 410 And 20 Mins To The Airport. A Must See! True Gem To Call Home! Https://Www.Wideandbright.Ca/387-Archdekin-Drive-Brampton (id:56889)
Exp Realty
217 - 5030 Heatherleigh Avenue
Mississauga (East Credit), Ontario
Welcome to this beautifully renovated, Large End-unit 2-storey townhome with a total area of 1923 Sqft feels just like a semi! Located in the highly sought-after Mavis & Eglinton corridor, this 3-bedroom, 3-washroom home with a professionally finished basement offers the perfect blend of space, style, and convenience.Recent upgrades include brand new laminate flooring on the second level, refreshed kitchen and bathrooms, updated flooring throughout, and new carpeted stairs with elegant iron pickets. The open-concept living and dining area features upgraded hardwood floors and a walkout to a large, fully fenced backyardideal for entertaining or relaxing.The family-sized kitchen is equipped with SS appliances and a breakfast bar, perfect for casual meals. Upstairs, the spacious primary bedroom boasts a 4-piece ensuite and his-and-hers closets, while two additional bedrooms and a large media nook provide ample room for family or work-from-home needs with a rare Sky Light.The finished basement offers a cozy rec room with pot lights and upgraded carpet, adding even more functional living space. Located within the Rick Hansen School District, with school bus access for most elementary students, and walking distance to churches, Masjid Farooq Adonis, Rabba, and No Frills. Commuters will love the quick access just 2 minutes to Hwy 403, 4 minutes to Hwy 401, and 5 minutes to Square One Mall.This is a rare opportunity to own a home in a prime location, don't miss out! (id:56889)
Right At Home Realty
1001 - 26 Hanover Road
Brampton (Queen Street Corridor), Ontario
Welcome To 26 Hanover Unit 1001. This 3+1 Bedroom 2 Bathroom Corner Unit Condo, Features Wrap Around Windows Throughout Entire FloorPlan! With A Abundant Amount Of Natural Light&Unobstructed View Of The City Of Brampton. Beautiful Kitchen With Maple Cabinets, CustomBacksplash, Butcher Block Countertops, & S/S. Appliances. Updated Ceramic And Laminate Floor Throughout, 2 Underground Parking AndEnsuite Laundry. A Must See! **EXTRAS** Extras:S/S. Fridge, Stove, Hood Range, Dishwasher. Washer&Dryer. All Elfs, All Window Coverings. (id:56889)
Ipro Realty Ltd.
1247 Stirling Todd Terrace
Milton (Be Beaty), Ontario
Brand new 5 bedroom executive home backing onto green space in Milton's most easterly neighbourhood within a short walk from Craig Kielburger High School featuring Milton's only I.B.(International Baccalaureate) program. This elevated family home includes extra wide open pore engineered hardwood floors, full chef's kitchen featuring enormous kitchen island for family and friends to gather around. The kitchen overlooks the great room and both overlook the private backyard featuring forest views. The main floor also features a den, typically used as a convenient home office or library plus a formal living room and a separate dining room in addition to the large breakfast area off the kitchen. The second level continues to impress with 5 bedrooms and 3 full bathrooms. The Primary bedroom overlooks the backyard and features 2 separate walk-in closets as well as a wonderful 7 piece ensuite bathroom. The 2nd and 3rd bathrooms share a Jack & Jill 5 pc ensuite bathroom, while the 4th and 5th are spaced apart sharing a 5 pc bathroom with hallway access. Conveniently located family home full of upgrades located on a quiet street in East Milton, backing onto beautiful forest views. (id:56889)
RE/MAX Escarpment Realty Inc.
1222 - 3009 Novar Road
Mississauga (Cooksville), Ontario
Brand New, Stylish 1-Bedroom Suite At Arte Residences! Welcome To This Beautifully Designed1-Bedroom, 1-Bathroom Suite Offering 503 Sq. Ft. Of Modern Living In The Heart Of Mississauga. Featuring Sleek Built-In Appliances, Durable Vinyl Flooring Throughout, And A Chic Two-Tone Kitchen With Blonde Wood Grain Cabinetry, Soft-Close Hardware, And Elegant White Quartz Countertops And Backsplash. The Bright, Open-Concept Living Space Flows Seamlessly Onto A Private Balcony-Ideal For Morning Coffee Or Evening Relaxation. Located Just Minutes From Square One Shopping Centre, Celebration Square, Top-Rated Schools, Parks, And Everyday Amenities. With Miway, Go Transit, And The Upcoming Hurontario Lrt Nearby, Commuting Is A Breeze. Easy Access To The Qew, 403, 401, And 407 Makes Downtown Toronto Reachable In Under An Hour. Perfect For Young Professionals Or Couples Seeking Style, Comfort, And Convenience In A Vibrant Urban Setting. (id:56889)
Royal LePage Signature Realty
106 Celestine Drive
Toronto (Willowridge-Martingrove-Richview), Ontario
Custom Built Home In A Very Quiet Etobicoke Neighbourhood. This 2700+ Sqft Home Above Grade Has It All. Main Floor Open Concept Layout With Direct Access To Garage. Butler's Pantry, Modern Kitchen & Main Floor Bedroom/Bath. Perfect For Your In-Laws. Upper Floor Has Large Bedrooms & Family Room. Primary Bedroom Accompanied By Walk-In Closet And 5 Pc Ensuite. Walk-Out To Balcony For Watching The Sunrise From Your Own Private Outdoor Space. Seller Built To Suit And Every Detail Was Carefully Selected To Finish This Impeccable Home. Lower Level Designed For Renting Rooms For Students (Pot. $3200/mth!) Or Extended Family, 2 Full Baths & Kitchen Make It Completely Separate From The Main Level. Well Manicured Backyard. Stone Exterior, Extended Driveway & Turnkey Finishes For Anyone To Move In Comfortably. Mins To 401 & 427. Convenience Of Living In The City At A Very Affordable Price. (id:56889)
RE/MAX West Realty Inc.
1021 Bannister Street
Tay (Waverley), Ontario
Custom Built Stucco And Stone Home With Walk-Out. Excellent Finishings With Custom Kitchen, Quartz Counter Top, Hardwood Floors, Full Double Insulated Garage With Inside Entry. Bright Walk-Out Basement With Large Windows. Situated On A Quiet Cul-De-Sac. (id:56889)
Royal Team Realty Inc.


