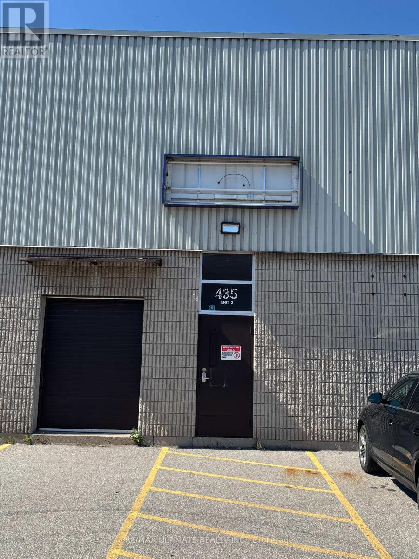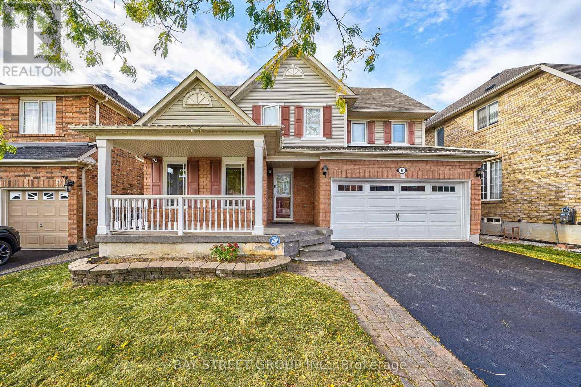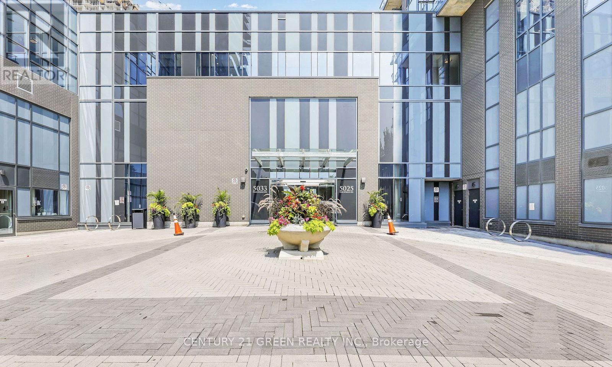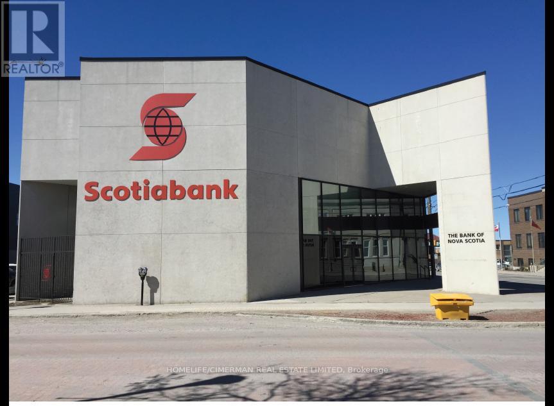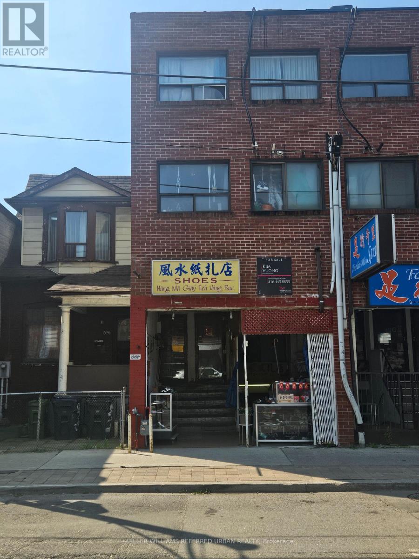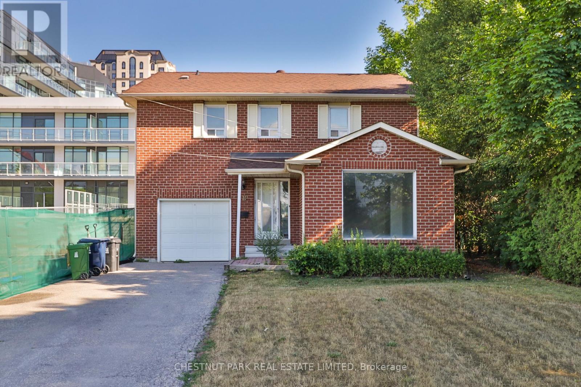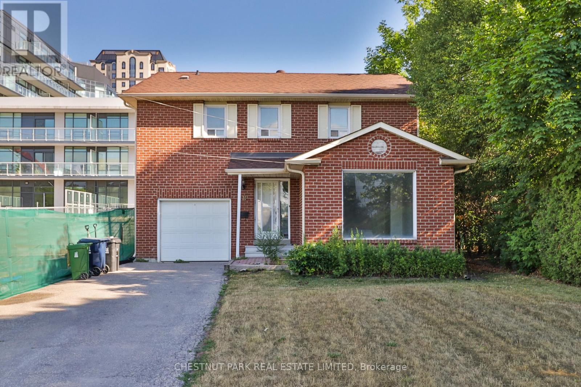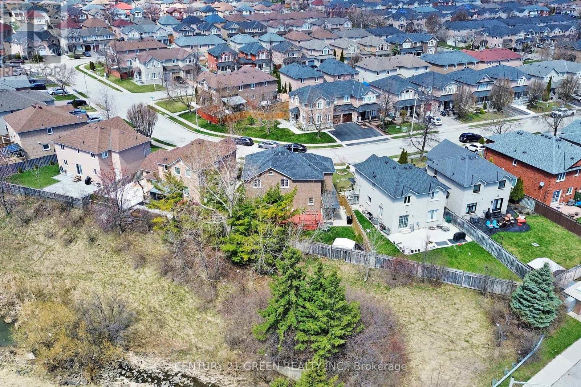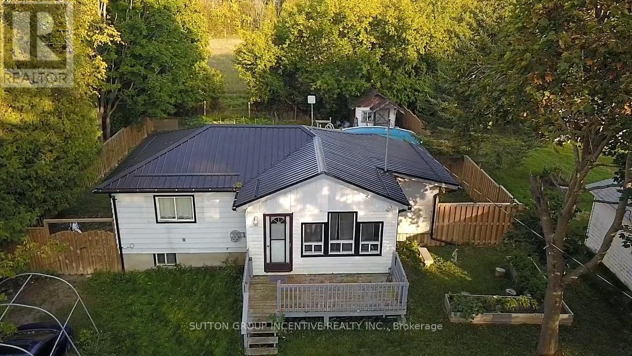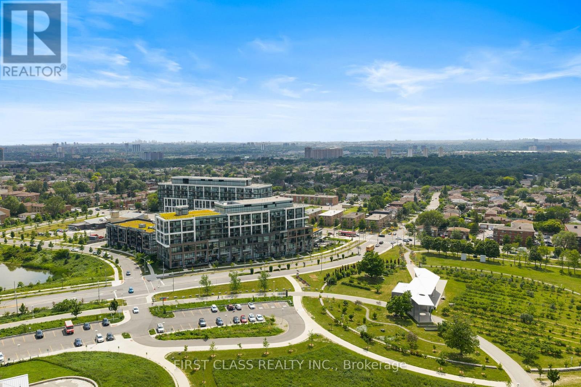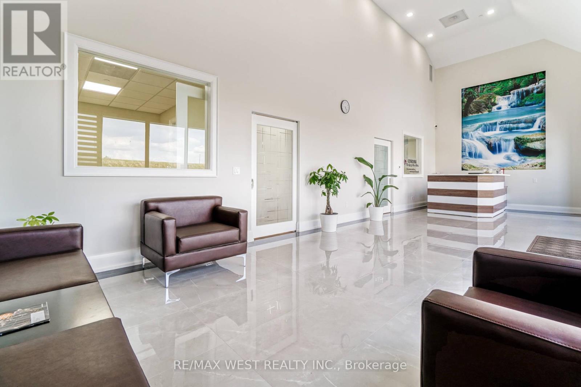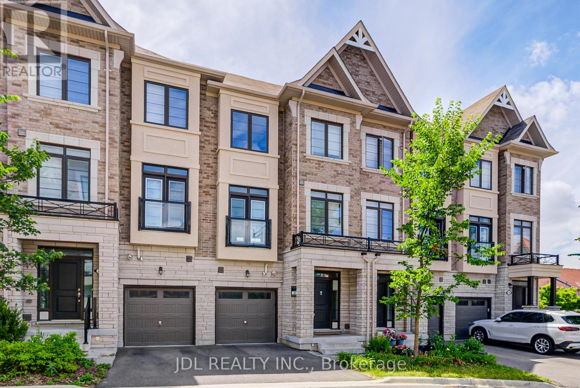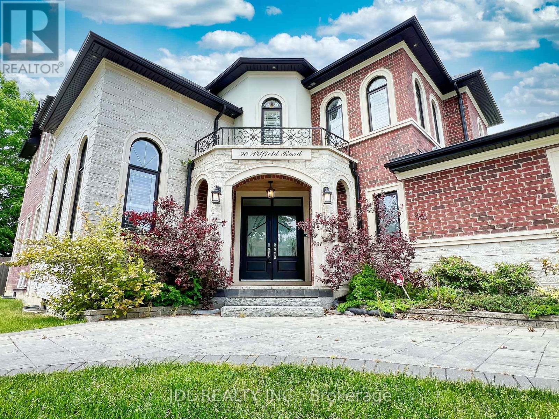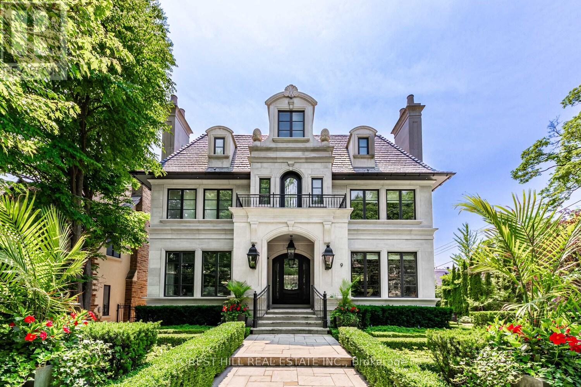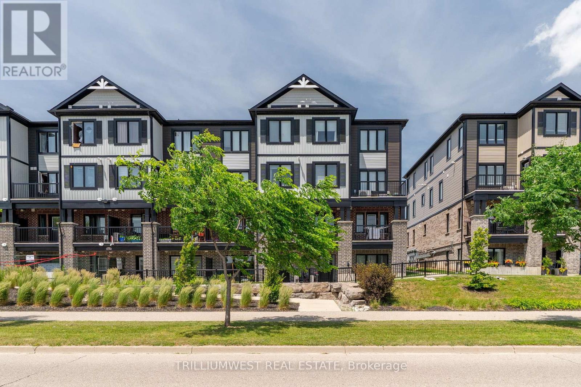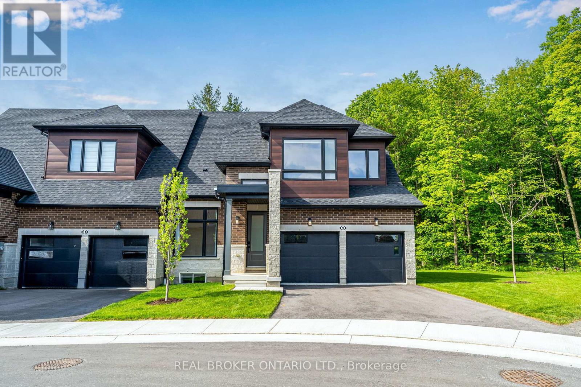2 - 435 Horner Avenue
Toronto (Alderwood), Ontario
TMI is included in this price. 12,000 SF Industrial Unit With 8000 SF Of Warehouse Space& 4,000 SF Of Office For Sub-Lease In Etobicoke. The Warehouse Is E-Zoned W/18 FT Ceiling Clear, 3 Truck Level Loading Docks (Supports 53' Trailers) & 3 Driving Doors. Warehousing, Sports, High Bay Or Light Industrial-Related Usage Permitted. No Cannabis, Food Preparation, Automotive, Customer Facing Or Heavy Manufacturing Related Usage. (id:56889)
RE/MAX Ultimate Realty Inc.
2 - 435 Horner Avenue
Toronto (Alderwood), Ontario
TMI is included in this price. 4,000 SF Industrial Office Unit For Sub-Lease In Etobicoke. Can be sublet with the entire Warehouse Space of 8000 SF (for a total of 1200SF) May Change the Possession Date, As Warehouse Remains Tenanted. Is E-Zoned W/18 FT Ceiling Clear, 3 Truck Level Loading Docks (Supports 53' Trailers) & 3 Driving Doors. Warehousing, Sports, High Bay Or Light Industrial-Related Usage Permitted. No Cannabis, Food Preparation, Automotive, Customer Facing Or Heavy Manufacturing Related Usage. (id:56889)
RE/MAX Ultimate Realty Inc.
18 Leagrove Street
Brampton (Fletcher's Meadow), Ontario
Situated on quiet street in exclusive pocket! Kitchen with granite, S/S appliances, custom full depth pantry, Sliding door w/ built in blinds. Laminate in all area on main except tiled areas including 5" wide plank laminate in Prim. bedroom. Custom zebra blinds oversized glass shower in ensuite. New painting throughout on main and 2nd floor. All major shopping and highways. A must to see. (id:56889)
Bay Street Group Inc.
2007 - 5025 Four Springs Avenue
Mississauga (Hurontario), Ontario
Welcome to Unit 2007 A Rare, One-of-a-Kind Corner Suite!. This bright and spacious 2-bedroom + den, 2-bathroom unit offers stunning panoramic views of the city through floor-to-ceiling windows. Featuring 9 ft ceilings, a modern open-concept kitchen with quartz countertops and stainless steel appliances.. Located near the elevator for extra convenience. Enjoy natural light throughout, sleek finishes, and a den perfect for a home office or additional living space. Comes with two side-by-side parking spots and one locker which are also close to elevator. Ideally situated near Highways 401, 403, and 410, and just steps to the upcoming Hurontario LRT. Only minutes from Square One Shopping Centre, top-rated restaurants, shops, entertainment, and more! Lovingly maintained by the original owner this is luxury living in one of Mississauga's most sought-after communities. Includes excellent in-house amenities such as a 24-hour concierge, indoor swimming pool, Gym, Yoga Room, Hot tub, Party Room, Billiards, Kids' room, Theatre room, Outdoor Terrace with BBQ Area, Library & much more! Don't miss this incredible opportunity! (id:56889)
Century 21 Empire Realty Inc
1 Pine Street
Timmins (Tne - Central), Ontario
. (id:56889)
Homelife/cimerman Real Estate Limited
2 - 3603 Langstaff Road
Vaughan (East Woodbridge), Ontario
Welcome to Vaughan's premier indoor golf destination a luxury sports and entertainment venue offering the ultimate blend of precision, performance, and leisure. Located in one of Vaughan's most sought-after areas, this state-of-the-art facility caters to golf enthusiasts, corporate groups, and casual players alike, with easy access to major highways, shopping, and upscale residential neighborhoods. Step inside and experience golf like never before with top-of-the-line simulators featuring industry-leading technology. Whether you're improving your swing, enjoying a competitive round with friends, or hosting an unforgettable private event, every detail is designed for excellence. Beyond golf, this destination transforms into a vibrant social hub. Enjoy chef-curated menus, premium cocktails, and an impressive selection of craft beer and wine all served in stylish lounge settings with big-screen TVs and modern decor. A true all-in-one venue, perfect for after-work entertainment, weekend outings, or exclusive parties. This is more than a golf simulator its an elevated lifestyle experience in the heart of Vaughan. (id:56889)
Royal LePage Your Community Realty
21 Delphinium Avenue Avenue
Richmond Hill (Oak Ridges Lake Wilcox), Ontario
1 bdrm fully renovated basement apartment with separate private entrance. Strictly No smoking / No pets/ No fish cooking policies due to serious allergies in a family. Quiet, peaceful, green neighborhood. 7 min to GO station by car. Will best suit a professional or couple. Large living roomwith dining area. Large windows with a lot of sunlight. Full size washer and dryer. Appliances include full size, stainless steel fridge, stove with hood,dishwasher, double sink, microwave. High Speed Internet. One Parking space on driveway is available for renter and included in the rent price. Tenant is responsible for snow plowing on the interlocking route leading to their entrance. Required for rent: Rental Application. Photo ID. Employment Letter.Latest 2 pay stubs. 3 professional references. Current Equifax Credit Report with score. Criminal check. First and last months' rent pay by bank draft or certified check. 10 postdated certified checks. Tenants Insurance (id:56889)
Toronto Real Estate Realty
669 Gerrard Street
Toronto (South Riverdale), Ontario
. (id:56889)
Keller Williams Referred Urban Realty
18 Dervock Crescent
Toronto (Bayview Village), Ontario
Incredible opportunity in prestigious Bayview Village! This well-maintained 3-bedroom, 4-bathroom family home offers a functional layout with an attached garage and private drive. The main floor features a spacious family room, an eat-in kitchen with a walkout to a stone patio and fenced backyardperfect for entertaining. The large primary bedroom includes a 5-piece ensuite, and the finished lower level provides additional living space.Set on a generous lot, this property presents an exceptional opportunity for end-users, investors, or developerszoning permits multi-family residential development (buyer to verify). Buyer must conduct their own due diligence; seller makes no representations or warranties.Unbeatable location just steps to the subway, a 10-minute walk to Bayview Village, close to Rean Park and Talara Park, with easy access to the 401 and a quick drive to Fairview Mall and the Shops at Don Mills. (id:56889)
Chestnut Park Real Estate Limited
18 Dervock Crescent
Toronto (Bayview Village), Ontario
Incredible opportunity in prestigious Bayview Village! This well-maintained 3-bedroom, 4-bathroom family home offers a functional layout with an attached garage and private drive. The main floor features a spacious family room, an eat-in kitchen with a walkout to a stone patio and fenced backyard perfect for entertaining. The large primary bedroom includes a 5-piece ensuite, and the finished lower level provides additional living space. Set on a generous lot, this property presents an exceptional opportunity for end-users, investors, or developers. Zoning permits multi-family residential development (buyer to verify). Buyer must conduct their own due diligence; seller makes no representations or warranties. Unbeatable location just steps to the subway, a 10-minute walk to Bayview Village, close to Rean Park and Talara Park, with easy access to the 401 and a quick drive to Fairview Mall and the Shops at Don Mills. (id:56889)
Chestnut Park Real Estate Limited
26 Dolphin Song Crescent
Brampton (Sandringham-Wellington), Ontario
Location! Location! Location! Presenting Absolute showstopper Double Car Garage Detached on a Large Premium Pie Shape RAVINE LOT in * high demand location * of most prestigious Sandringham-wellington community of Brampton. This Beautiful 2 storey Detached is rare find features spacious 4+2 bedroom , 4 washroom with up to 6 car parking, Main Floor Laundry, Solid Oak Staircase, Fenced Private Back Yard Overlooking Ravine With Large 2 Tier Deck. Conveniently located, walking distance to Trinity mall, worship place, schools, transit, parks and close to Highway 410.This beautiful property features Main Level with living/Family room and a beautifully Appointed Kitchen combined with Dining through walkout to the deck. Second level with Spacious Master bedroom with walk-in closet and Ensuite and 3 huge bedrooms with shared 3rd and washroom on upper level. Finished basement 2 bedroom with separate entrance potential to provide extra income$$! Hurry!!This one won't last long. (id:56889)
Century 21 Empire Realty Inc
26 Laird Drive
Kawartha Lakes (Fenelon), Ontario
Welcome to your peaceful escape in the heart of Kawartha Lakes! This well-maintained 2-bedroom, 1-bath open-concept bungalow is perfect for first-time home buyers looking to get into the market, empty nesters seeking a low-maintenance retreat, or savvy investors eyeing a great location for short-term rental income. Set on a tranquil 75 x 200 ft lot, the home includes shared deeded access to the lake just a short walk away ideal for swimming, kayaking, or simply soaking in the waterfront lifestyle. Inside, the open-concept layout provides a bright and welcoming space, enhanced by new Lyonium flooring and underlay (2021), as well as cedar stairs installed the same year. The exterior is equally impressive, featuring a new steel roof, window facia and soffit (July 2023), a fully fenced yard with a double-wide gate (installed December 2021), and a dedicated dog run perfect for pet owners or families with children. Whether you're enjoying quiet mornings in the yard, hosting friends and family, or welcoming guests through a short-term rental, this home offers incredible versatility in a sought-after location. Dont miss this opportunity to own a charming, move-in ready bungalow with lake access book your private showing today! (id:56889)
Sutton Group Incentive Realty Inc.
107 - 60 George Butchart Drive
Toronto (Downsview-Roding-Cfb), Ontario
Corner & End-Unit 3+1 Bedroom Townhome Boasting Over 1535 SqFt Plus 150 SqFt Patio With Private Front Separate Entrance. It Is The Largest Unit At The New Saturday Condominium & Townhomes By Mattamy Homes (Built In 2022). North East Corner 3 Large Bedrooms With A Den That Can Be Converted Into A 4th Bedroom And 3 Bathrooms Total. Extra Large Floor-To-Ceiling Windows Throughout Overlooking Beautiful Views Of Downsview Park. Front Patio With BBQ Bib. A One-Of-A-Kind Living Space! Near Public Transit, Short Drive to Highway 401, Yorkdale Mall, Restaurants and More! Many Amenities: 24/7 Concierge, Fitness Gym with a Great Variety of Equipment, Yoga Room, Indoor and Outdoor Party Areas, Children's Play Area. Basic Rogers Service Included in Common Elements. (id:56889)
First Class Realty Inc.
20 (13) - 7956 Torbram Road
Brampton (Steeles Industrial), Ontario
Beautiful contemporary-designed main-floor office space for lease - ideal for a wide range of professionals, including accountants, lawyers, paralegals, insurance brokers, mortgage brokers, financial advisors, immigration consultants, real estate brokers, logistics companies, and more. The impressive lobby features 20-foot ceilings and a comfortable waiting area, creating a welcoming and professional first impression for clients and guests. Tenants will have access to two spacious, fully furnished boardrooms, ideal for meetings and presentations, which can comfortably accommodate a large number of attendees. Additional amenities include three washrooms, one of which is accessible, and two shared kitchenettes for added convenience. Located in the Steeles & Torbram area of Brampton, this office space is in a highly accessible and well-connected business hub, with easy access to highways, public transportation, and Pearson International Airport. The building provides lots of parking for tenants and visitors, ensuring convenience for employees and visitors. The surrounding area also offers a variety of restaurants and cafés, making it easy to step out for lunch or a coffee break. (id:56889)
RE/MAX West Realty Inc.
22 William Adams Lane
Richmond Hill (Rouge Woods), Ontario
Modern, sun-filled townhouse in the heart of Rouge Woods! Built in 2021, this well-maintained home offers 2,113 sq.ft. of thoughtfully designed living space with 9' ceilings on both main and second floors. The open-concept layout features a stylish kitchen with granite countertops, tile backsplash, and stainless steel appliances. Spacious living and dining areas are perfect for everyday living and entertaining. The primary bedroom includes a walk-in closet and a private 3-piece ensuite. Finished basement with a full bathroom provides flexible space for a rec room or home office. Main floor laundry adds everyday convenience. Located just minutes from top-rated schools, Richmond Green Sports Centre, Costco, Home Depot, parks, public transit, and Hwy 404. A rare opportunity to own a bright, functional, and move-in-ready home in a highly desirable family-friendly neighborhood! (id:56889)
Century 21 Atria Realty Inc.
2230 - 135 Lower Sherbourne Street
Toronto (Waterfront Communities), Ontario
Time and Space Condos built by Pemberton Group. This spacious and bright 3-bedroom, 2-bathroom unit offers 885 sq. ft. of living space, 1 parking spot, and breathtaking CN Tower views from every window and the balcony. The spacious layout easily accommodates separate living and dining zones, featuring premium 7.5" wide laminate flooring and 9-foot smooth ceilings. The contemporary kitchen is outfitted with stone countertops and built-in appliances, including fridge, dishwasher, cooktop, oven and microwave. The primary bedroom features a walk-in closet, a 4-piece ensuite, and direct walk-out access to the balcony. The second bedroom includes a large window and a large closet. The third bedroom has sliding doors and a large closet. Shared amenities are located within this building, offering residents especially convenient access without having to move between towers. Premium amenities including gym, yoga studio, outdoor pool with decks, media/games room, party lounge, and outdoor patio. Ideally located just minutes from the Distillery District, St. Lawrence Market, Sugar Beach, David Crombie, Parliament Square, and Princess Street Parks, with Union Station only a few minutes' walk away. Surrounded by the best of downtown shopping, dining, and entertainment, this residence offers an unmatched urban lifestyle. (id:56889)
RE/MAX Condos Plus Corporation
90 Pitfield Road
Toronto (Agincourt South-Malvern West), Ontario
Discover this elegant and sun-filled custom-built 5+1 bedroom, 5+2 bathroom modern home offering approximately 4370 sqft of luxurious living space, thoughtfully designed with impeccable craftsmanship and attention to detail. Featuring premium 4" maple hardwood flooring, large-format porcelain tiles, LED pot lights throughout, and an impressive 18-ft grand foyer leading to a coffered-ceiling living room, this home blends sophistication with everyday functionality. The gourmet kitchen boasts a waterfall-edge quartz island, custom cabinetry, full backsplash, and designer finishes perfect for both entertaining and daily living. The oak staircase with " thick tempered glass railings adds a modern architectural touch. Upstairs, the spa-inspired master ensuite provides a serene retreat. The fully upgraded basement, with its own separate entrance, has been transformed into a self-contained luxury suite featuring a private home theatre, karaoke room, and sleek wet bar offering the ultimate lifestyle experience or excellent income potential. Don't miss it! (id:56889)
Jdl Realty Inc.
9 Dewbourne Avenue
Toronto (Forest Hill South), Ontario
Welcome to this elegant and magnificent Forest Hill residence. You will constantly be impressed as you move from room to room through this 4-level 8000 plus square foot home, that was built in 2017, with a further 2 year remodelling. It begins with the striking exterior that stands majestically on the 60 x 120 foot lot. 5 +1 bedrooms and 9 washrooms with main floor family room and elegant wood office. There is an elevator to assist your needs to all levels of the house. A walk-in fridge in pantry, a walk-in wine cellar, and so much more! The oasis in the back yard has all you need for your outdoor enjoyment including, pool, outdoor living space ,cooking area, and 2-pc washroom. The theatre room is oversized and perfect for watching a movie or sports game. The sports bar area is incredible and overlooks the glass gym! The garage is oversized and full of storage and a dog wash. The landscaping is breathtaking. This home is admired by all who see it. (id:56889)
Forest Hill Real Estate Inc.
A19 (90) - 160 Rochefort Street
Kitchener, Ontario
Welcome to this like-new 2-bedroom, 2-bathroom stacked condo nestled in the sought-after Huron neighborhood of Kitchener. Boasting a bright and modern open-concept layout, this spacious home is thoughtfully designed for comfort and style. The contemporary kitchen flows seamlessly into the living and dining areas perfect for both relaxing nights in and entertaining guests. Enjoy the ease of in-suite laundry, generous storage, and your own private entrance with direct access to a covered terrace ideal for morning coffee or winding down after a busy day. Just steps from the breathtaking Huron Natural Area, you'll love the proximity to walking trails, parks, and serene greenspace. With quick access to highways, shopping, dining, schools, and all the essentials, this location effortlessly balances convenience and tranquility. Whether you're a first-time buyer, downsizer, or savvy investor, this one checks all the boxes. Don't miss your chance to call it home! (id:56889)
Trilliumwest Real Estate
503 - 75 Emmett Avenue
Toronto (Mount Dennis), Ontario
Welcome to The Winston House! Conveniently located close to parks, schools, amenities, TTC and just minutes drive to main roads and highways, this property is a true opportunity. Inside this huge 3+1 Bedroom apartment, you'll find a large master bedroom with a 4-piece en-suite bath and a walk-in closet. Ample bedrooms and spaces make it ideal for a large family. Gym, Sauna, Library, Tennis Courts and lots of amenities in and around this building. Enjoy the spectacular South-facing view of the city skyline, CN Tower, Eglinton Flats and Green areas from your unit. Don't miss it! (id:56889)
International Realty Firm
9 Vern Robertson Gate
Uxbridge, Ontario
Welcome to Exceptional Luxury Living. Step into over 2,900 sq. ft. of impeccably designed living space in this stunning 3 + 2 bedroom, 4-bathroom executive residence, featuring a professionally finished basement complete with a private bedroom, kitchenette, gym, laundry, and 4-piece bath - an ideal in-law or guest suite. Designed by the renowned Miriam Manzo Interiors and enhanced with over $250,000 in bespoke upgrades, every detail has been thoughtfully curated to elevate everyday living. View the full transformation in the included video. Highlights include 10-foot ceilings on the main and 9-foot ceilings on the upper level. Custom Level 4 Chef's Kitchen with premium fixtures and finishes. 8-ft doors and smooth ceilings throughout. Rich stained oak hardwood flooring. Designer-selected custom window coverings, hardware, lighting, and plumbing fixtures throughout. Smart electrical switches for modern convenience. Two laundry rooms, located on the main floor and basement, for ultimate practicality. Gas lines for both BBQ and stove. Electric vehicle charging outlet. An additional window well in basement gym for enhanced light and safety. This exclusive end unit offers the largest outdoor footprint in the community, a pool-size side yard backing onto forested privacy for ultimate tranquillity. A detailed feature sheet is available outlining all upgrades. This is a rare and remarkable offering, truly one-of-a-kind, a must-see for the discerning buyer. (id:56889)
Mccann Realty Group Ltd.
2012 - 125 Western Battery Road
Toronto (Niagara), Ontario
Lakeview Unit In Liberty Village, 1 Bed + Large Den With 2 Baths, Bright & Super Spacious. S/S Appliances In Large Kitchen. Master Ensuite With 4 Pc Ensuite Bath, Walk-In Closet And Walkout To Balcony. West Exposure Provides Beautiful Sunsets From Your Balcony & Master Bedroom. Den Can Be Used As 2nd Bedroom. Walking Distance To Metro, Shops, And Entertainment. One Parking Spot And Locker. (id:56889)
Homelife Landmark Realty Inc.
172 Old Ancaster Road N
Hamilton (Dundas), Ontario
This charming and immaculately maintained 4-level backsplit is located in the heart of Dundas' coveted Pleasant Valley neighborhood, known for its scenic escarpment setting, mature tree canopy, and easy access to trails and conservation areas. Offering comfort, space, and serenity, the home features original hardwood flooring in the bright and airy living and dining rooms as well as all bedrooms, lending timeless character throughout. The expansive family room includes a cozy gas fireplace, a versatile office nook, and a walkout to a beautifully treed, landscaped backyard an ideal space for relaxation or entertaining .Recent updates include a newer furnace, central air conditioner, and electrical panel (2020), along with a refreshed 3-piecebathroom (2025) and a brand new roof (2025) providing peace of mind! The lower level provides a laundry area, utilities, a dedicated workshop, and incredible storage adding both functionality and potential. Tucked away on a wonderful street, this family-friendly location is just steps from the Dundas Valley Rail Trail and minutes from the Dundas Conservation Area, downtown shops and cafés, and top-rated schools. With quick access to McMaster University, transit routes, and commuter highways, this move-in ready home offers the perfect blend of small-town charm and modem convenience with room to customize to your taste. (id:56889)
RE/MAX Escarpment Realty Inc.
42 Joudrey Drive
Greater Sudbury (Sudbury), Ontario
Welcome to this beautiful 2 story home located at 42 joudrey drive wahnapitae, with the beautiful countryside and walking trails mins from your door step and only a short 15 min drive to all of sudburys amenities. Main floor has a spacious open concept flow with unique country touches that include barn wood wall with fireplace. kitchen is equipped with a large pantry, open shelves, and tons of counter space. Updated faucets, light switches, and fixtures. This kitchen will make you wanna bake all day long. 2 barn doors welcome you to your large master bedroom with a walk in closet.2 more bedrooms and a 3 piece bathroom completes the main floor perfect for a family. Down stairs has a large rec room with laundry room, 4 piece bathroom, large bedroom and 2 large closet sand cold space. Brand new deck leads to a 4 season sunroom equipped with cold and hot water. Heated by propane. Was used as a dog grooming spa. With wall to wall windows the views and sunlight are a must see. There are many raised garden beds with vegetables and over 50 herbal plants. Outdoor shower with hot water, double shower heads and claw foot tub for sunset bubble baths. Sand pit and kids play set and outdoor mud kitchen.40 ft sea can turned into a pool house that comes with a fairly new hot tub.*For Additional Property Details Click The Brochure Icon Below* (id:56889)
Ici Source Real Asset Services Inc.


