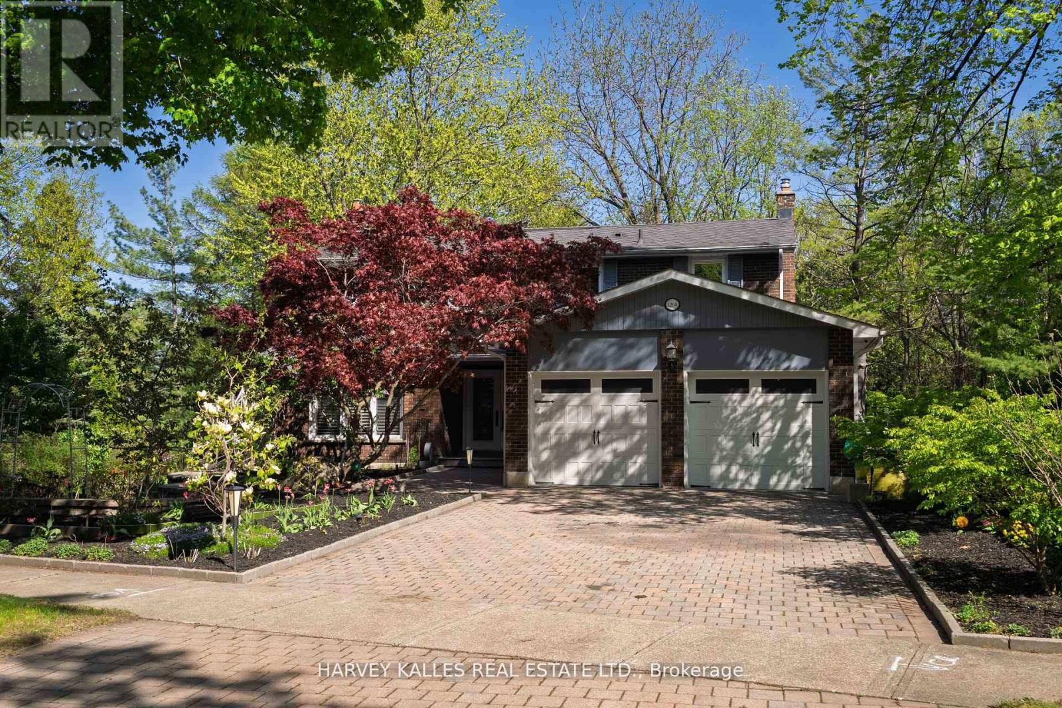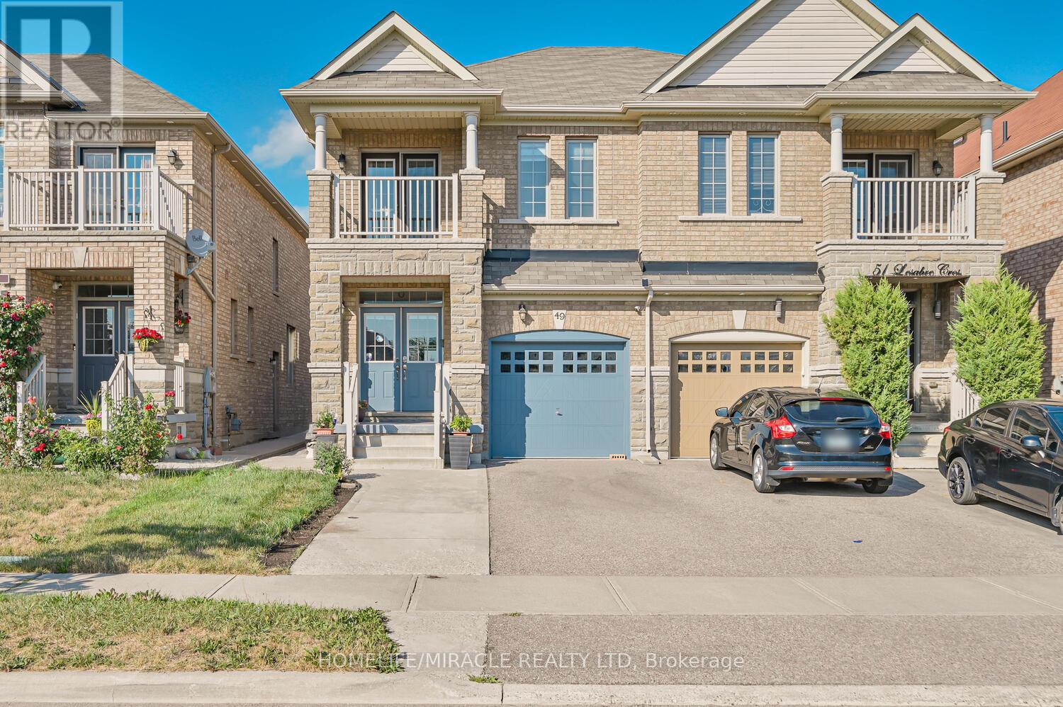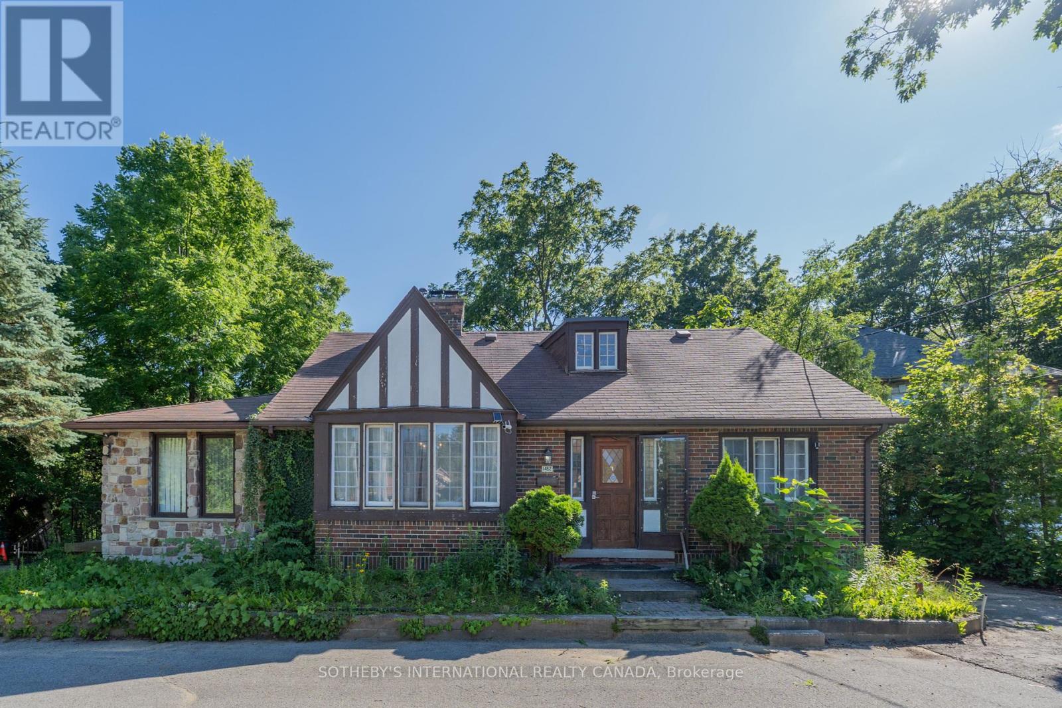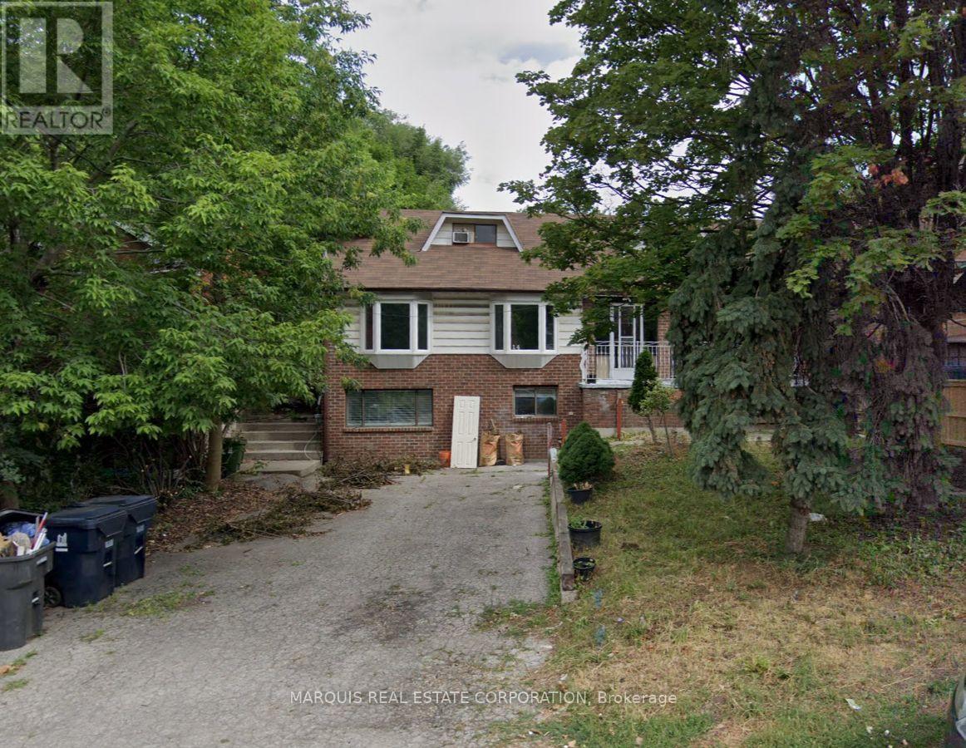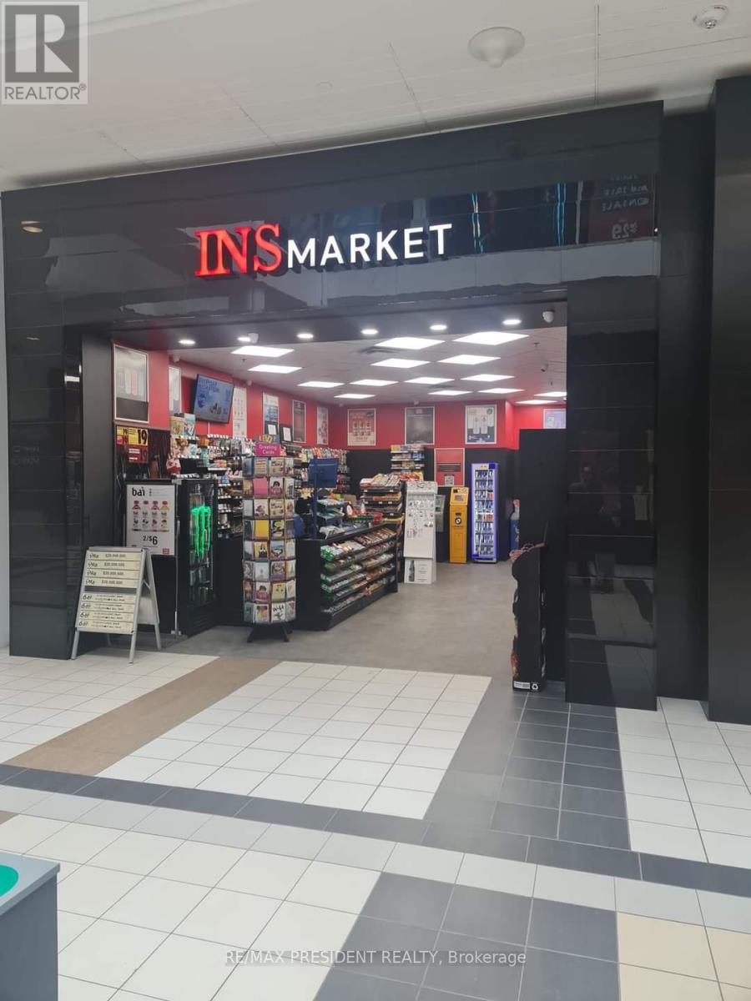604 - 225 Veterans Drive
Brampton (Northwest Brampton), Ontario
Introducing a stunning, 1 bedroom plus den (can be used as a bedroom or an office space) condo unit in the family-friendly neighbourhood of North West Brampton, ideally situated near Sandalwood Parkway and Mississauga Road. This south east facing unit offers an abundance of natural light throughout the day and breathtaking, unobstructed views of the lush green space surrounding the development. Boasting 9 ft ceilings, the modern kitchen features sleek minimalist design with stainless steel appliances, complemented by convenient ensuite laundry facilities. Enjoy exceptional connectivity with proximity to Mount Pleasant Go station and major highways including 410, 407, and 401, making commuting a breeze. This vibrant community is renowned for its top-rated schools, scenic parks, and recreational facilities just moments away. Indulge in the convenience of underground parking and a locker, along with amenities such as a fitness centre, games room, wifi lounge, and a stylish party room with private dining area and direct access to a landscaped exterior patio. With an array of dining, shopping, and entertainment options nearby, this condo offers the perfect blend of comfort and lifestyle. (id:56889)
RE/MAX Millennium Real Estate
1268 Cermel Drive W
Mississauga (Lorne Park), Ontario
Welcome to 1268 Cermel Drive, an exceptional residence nestled at the end of a secluded cul-de-sac in the prestigious Lorne Park neighbourhood. This rare and private setting offers the unique privilege of being the last home on the street, surrounded by mature trees and lush landscaping on a generously sized 70+ foot frontage lot. Expertly reimagined with a discerning eye, this 4+1 bedroom, 4 bathroom home has been meticulously renovated from top to bottom, showcasing an elevated standard of craftsmanship and design. Step into expansive, light-filled principal rooms adorned with refined finishes, elegant millwork, and premium materials throughout. At the heart of the home lies a bespoke chefs kitchen, complete with high-end appliances, a custom eat-in dining area, and direct walk-out to a private deck perfect for al fresco entertaining. Each bathroom has been transformed into a spa-like retreat, offering serenity and sophistication in equal measure. The primary suite is a true sanctuary, featuring a luxurious spa-inspired ensuite and a custom walk-in closet designed with both function and elegance in mind. The finished lower level offers a spacious and stylish extension of the home, featuring a custom bar with seating, a wine cellar, and a private bedroom with full bath ideal for guests or nanny quarters. A walk-out to the backyard and space for a dining area also make it well-suited for multi-generational living. Step outside to a picturesque and private backyard oasis, where mature landscaping, curated gardens, and soaring trees create a tranquil, retreat-like setting. The natural canopy provides exceptional privacy and a sense of being tucked away in the countryside offering a rare escape within the city. Located within the top-ranked Lorne Park school district and just minutes to the lake, parks, trails, shops, and restaurants, this home offers the perfect blend of tranquility and convenience with quick access to the QEW and GO for easy commuting. (id:56889)
Harvey Kalles Real Estate Ltd.
49 Lesabre Crescent
Brampton (Bram East), Ontario
LEGAL BASEMENT APARTMENT. Prime location. 4 BR beautifully maintained house with lots of natural lights in the Heart of Bram East! 9' ceiling & wainscotting on main floor; backsplash in the kitchen; Balcony access from one BR, Granite countertop in the kitchen; quartz countertop in all bathrooms; laundry on second floor; upgraded light fixtures, garage door opener, extended driveway for extra parking and garden shed in backyard. Close proximity to library, Costco, grocery store, parks and Hwy 427 & 407 and walking distance to public transit. Legal basement apartment with side entrance, pot lights and cold room. Don't miss out, book your showing today! (id:56889)
Homelife/miracle Realty Ltd
107 - 4850 Glen Erin Drive
Mississauga (Central Erin Mills), Ontario
Looking for easy, low maintenance living? This rarely Offered ground floor condo has everything you need-Including your own private patio to relax, or sip your morning coffee. No stairs, no elevators to deal with, no hassle. Inside you'll find a bright and cheery open layout with 1 bedroom and den - great for those professionals working from home. The Kitchen offers updated cabinet fascia & floor tiles, Stainless steel appliances and granite countertops with breakfast bar- perfect for casual dining. Spacious open concept living dining room Ensuite laundry. 1 underground parking, Locker. Freshly painted. This impeccably maintained building offers top notch amenities: an indoor pool, fully equipped gym & exercise room, party room, games/billiard area, fabulous outdoor deck/BBQ area, 24hour concierge /Security, ample visitor parking and is ideally located near Credit Valley Hospital, Hwy 403, Transit, Erin Mills TC, shopping and more. Whether you're a first- time buyer, downsizing or looking for a great Investment opportunity, this inviting condo checks all the boxes. (id:56889)
Royal LePage Signature Realty
1462 Hurontario Street
Mississauga (Mineola), Ontario
Steps to all amenities, walking distance to GO Station & Port Credit Valley. Easy access to QEW, downtown Toronto, Square-One, and Lake Ontario. Mins drive to Trillium Hospital and main highways, 20 mins drive to Pearson International. The tenant will pay all utilities and provide proof of tenant insurance policy. Attach credit report, job letter, references, rental application, and ID. (id:56889)
Sotheby's International Realty Canada
1272 Anthonia Trail
Oakville (Jm Joshua Meadows), Ontario
Welcome to 1272 Anthonia Trail, a brand new end-unit townhome set in one of Oakville's newest family-friendly neighbourhoods. Thoughtfully designed and flooded with natural light, this southeast-facing home enjoys the rare advantage of three full exposures, thanks to its end-unit placement and oversized windows throughout. With 3,296 sq ft of finished living space, there's plenty of room to live, grow, and entertain. The main floor features a bright, open-concept layout that balances flow and function, ideal for busy mornings, casual evenings, or hosting friends with ease. Clean lines, neutral tones, and elevated finishes give the home a calm, modern feel from the moment you walk in. Upstairs, four generously sized bedrooms include a serene primary suite with a walk-in closet and an ensuite featuring a soaking tub and glass-enclosed shower. The real surprise is the third-storey loft, a rare and flexible space with its own bedroom, full bath, and private balcony. Its the perfect retreat for in-laws, teens, guests, or a quiet workspace tucked away from the rest of the home. Outside, a classic brick exterior adds timeless curb appeal, while the corner lot placement brings in exceptional light and privacy. From top to bottom, every inch of this home feels intentional designed for real life, with style and space to match. (id:56889)
Keller Williams Real Estate Associates-Bradica Group
14 Cardell Avenue
Toronto (Humberlea-Pelmo Park), Ontario
The area is known for its community vibe and proximity to schools, transit, and amenities. Its a versatile property with potential for renovation, redevelopment, or rental income some listings even suggest it could generate up to $8,500/month in rent as-is. Currently rented as 9 rooms for $7,000 per month total. NOTE: Approval has already been obtained for severance of the property into two lots and is transferable. (id:56889)
Marquis Real Estate Corporation
Bsmt - 118 Rocky Point Crescent
Brampton (Madoc), Ontario
one Bedroom Basement with One Washroom, Separate Entrance, Sep Living, Sep Kitchen, No Carpet, Laminate floors Clean with close access to Hwy 410.Tenant Pays 30% utilities.Landlord will interview potential Tenants before finalizing the lease agreement. (id:56889)
Century 21 People's Choice Realty Inc.
Basement - 3570 Italia Crescent
Mississauga (Fairview), Ontario
Prime location!! Spacious two bedroom basement apartment! Open concept living room and dining room. Separate bedrooms. Own stacked washer and dryer! Shows 10+++. (id:56889)
Homelife/response Realty Inc.
305 - 43 Ferndale Drive S
Barrie (Ardagh), Ontario
MODERN LIVING MEETS NATURAL BEAUTY IN THIS 2 BED, 2 BATH CONDO WITH PARKING & LOCKER! Welcome to 43 Ferndale Drive South #305, a stylish and spacious condo offering 1,087 square feet of thoughtfully designed living space in Barrie's highly sought-after Ardagh Bluffs neighbourhood. This bright unit features 2 bedrooms and 2 full bathrooms, with standout interior details, including updated electrical outlets, hardwood flooring, crown moulding, and upgraded trim and baseboards. The kitchen showcases dark cabinetry, stainless steel appliances, under-cabinet lighting, a tile backsplash, and a double sink. Enjoy a bright, open-concept dining and living area with a walkout to your private terrace, perfect for relaxing or entertaining. The generous primary bedroom includes a walk-in closet and a modern 3-piece ensuite with a glass-walled shower. Additional conveniences include one underground parking spot and a dedicated storage locker. The well-maintained building offers a playground, visitor parking, elevator access, and permitted BBQs. Condo fees cover building insurance, maintenance, common elements, private garbage removal, snow removal, and water. Tucked at the edge of nature, the community backs onto Bear Creek Eco-Park, a serene natural escape with beautifully maintained trails, a scenic boardwalk through the marsh, and abundant wildlife, ideal for walking, jogging, or simply unwinding outdoors. Enjoy the best of both worlds with peaceful surroundings and easy access to schools, shopping, dining, community centres, and the highway. (id:56889)
RE/MAX Hallmark Peggy Hill Group Realty
23 Lount Street
Barrie (Wellington), Ontario
Endless Possibilities in a Prime Location! Welcome to 23 Lount Street . A fantastic investment property or ideal place to call home in one of Barrie's most established and convenient neighbourhoods. Live in the spacious main unit and rent out the self-contained apartment to help offset your mortgage, or add this versatile property to your income portfolio.Situated on a massive 60' x 178' lot, this lot is one of the largest in the area, offering ample space for future development, a garden suite, or an addition .The possibilities are endless. The layout features two separate laundry areas (main floor and basement), an extra-long driveway with plenty of parking, and a bright, functional main floor with great flow.Located on a quiet, tree-lined street, just steps to Bayfield Street's vibrant retail corridor, and minutes to downtown Barrie and the beautiful Kempenfelt Bay waterfront. Enjoy unbeatable proximity to Highway 400 with Quick commuter access north or south, Barrie Transit Bus stop steps away (routes to Georgian Mall, RVH, Allandale GO Station) Top amenities Walk to grocery stores, shopping, cafes, schools, parks, and more Quality schools and Georgian College nearby Green space galore Close to Sunnidale Park, Queens Park, and waterfront trails .Don't miss your chance to secure a unique property in one of Barries most well-connected and fast-growing neighbourhoods!The rear unit has 1 forced air heating register and electric baseboard heating (tenant pays hydro). The remainder of the home is heated with forced air gas and rent is inclusive. (id:56889)
Engel & Volkers York Region
17600 Yonge Street
Newmarket (Woodland Hill), Ontario
Turn key operation well established franchise for INS market convenience, located in a prime location inside upper Canada mall, great exposure with tons of daily traffic, many years in business at same location, one of the biggest malls, Sales are $15,000 per week with a very low rent of $8345, long term lease of 5+5 years, open during mall hours, lotto sales are 8%, Cig sales are 21% profit, great net profits, business can be operated by one person, be your own boss today, other sources of income such as bitcoin machine, atm, ice cream, and lots more can be added (id:56889)
Century 21 Leading Edge Realty Inc.
RE/MAX President Realty


