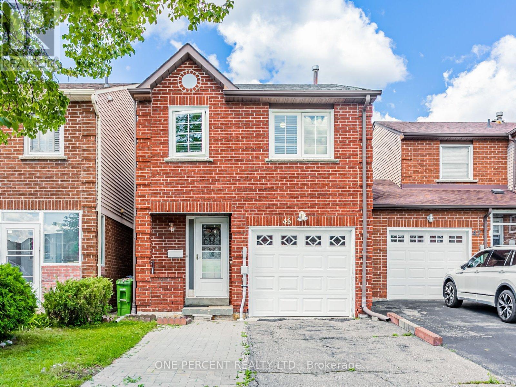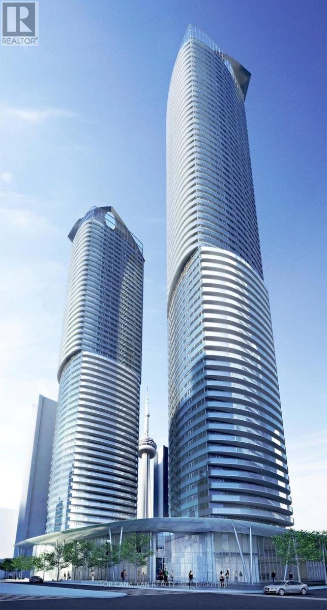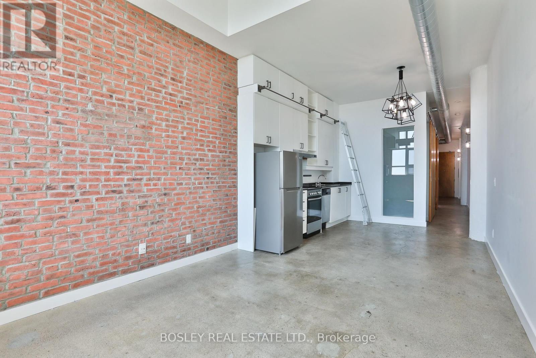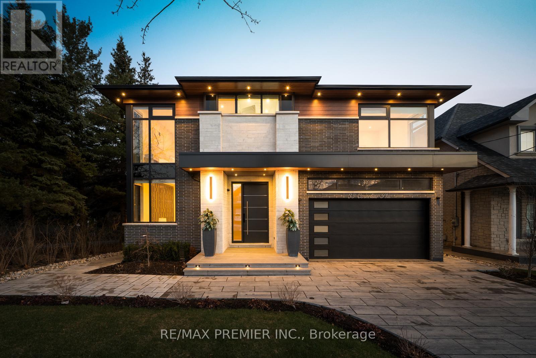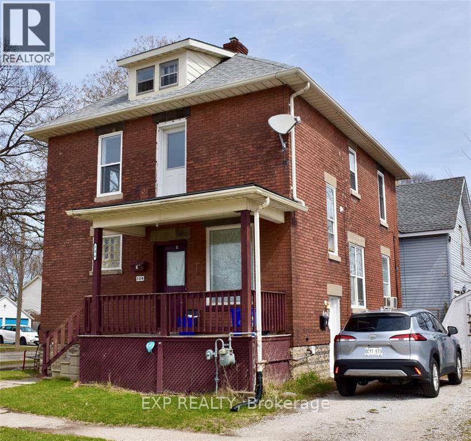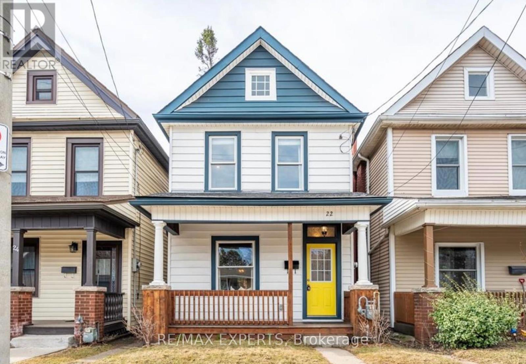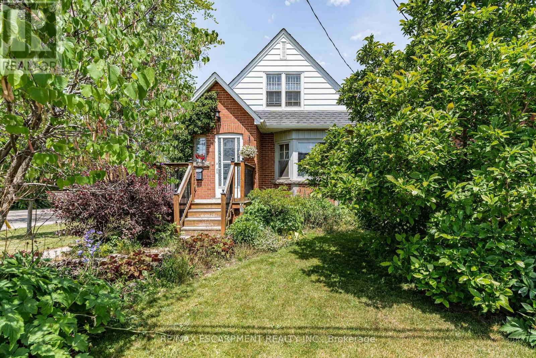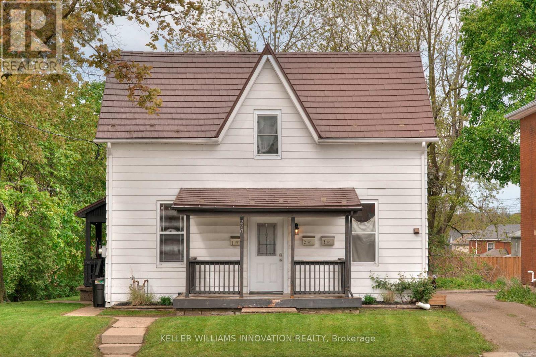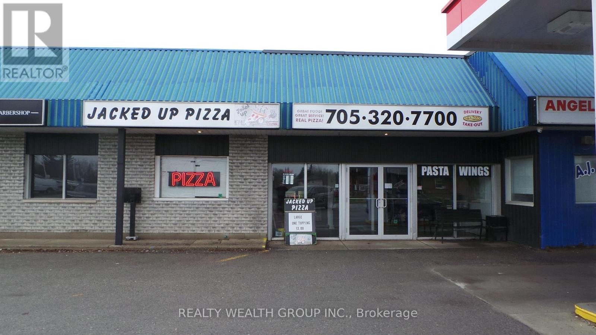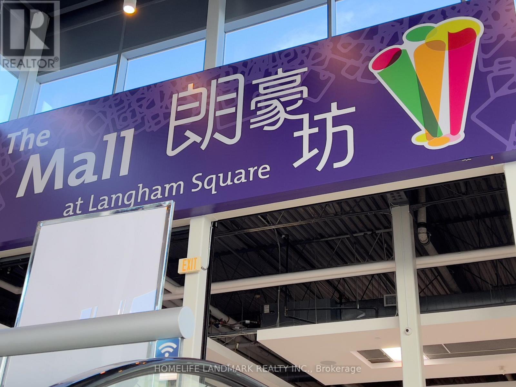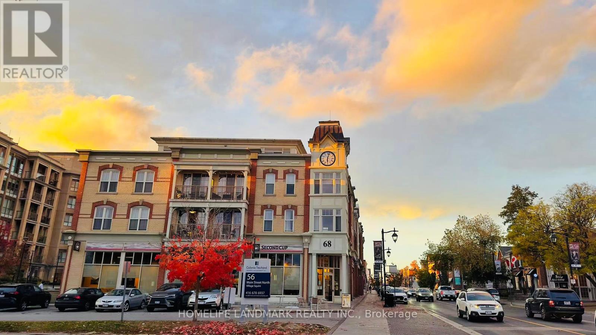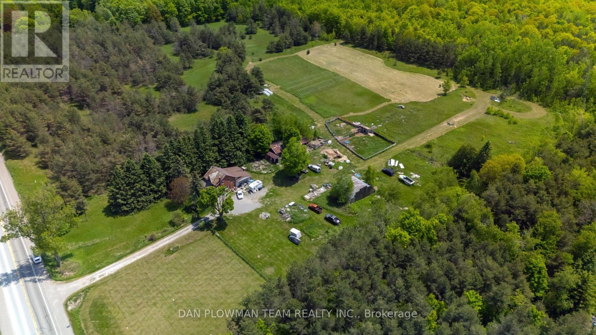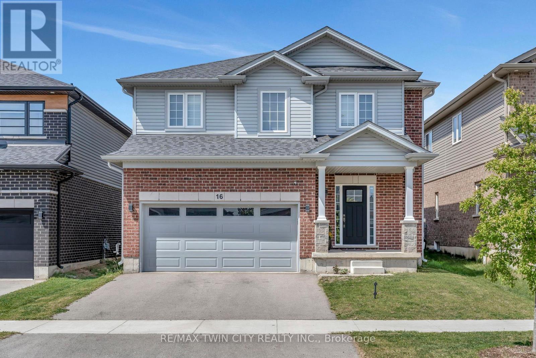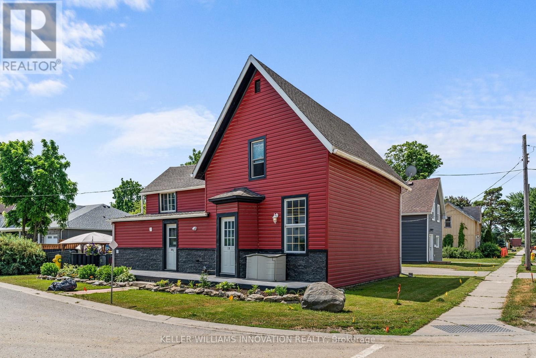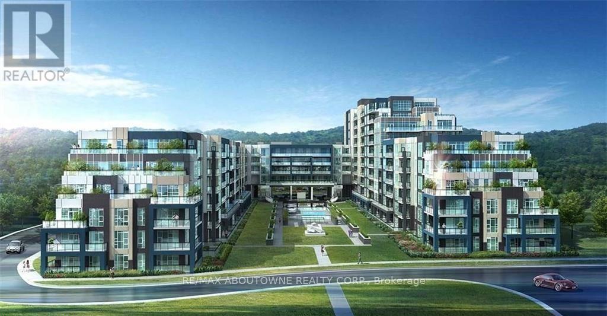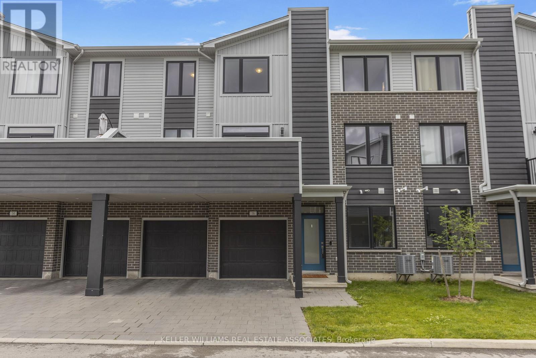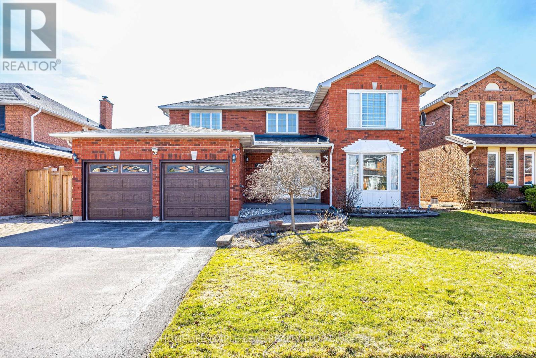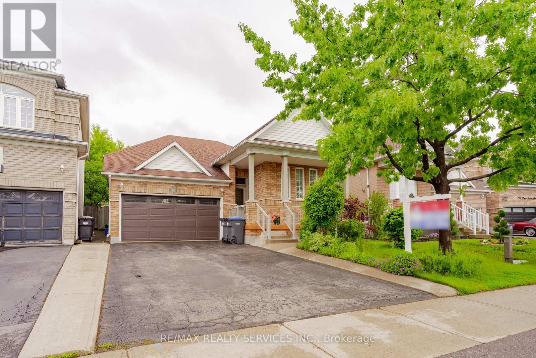45 West Burton Court
Toronto (Agincourt South-Malvern West), Ontario
Discover this beautifully maintained 4-bedroom gem, nestled in a serene cul-de-sac. With bright, spacious rooms and a direct garage entry, this home is in impeccable, move-in ready condition. Enjoy the benefits of rare 4 bedrooms in this neighborhood with a finished basement. Perfectly located near all the essentials: TTC, top-rated Agincourt CI, Hwy 401, STC Shopping Mall, Centennial College, supermarkets, parks, and more. Dont miss out!!! (id:56889)
One Percent Realty Ltd.
1a9, 1a10, 1a11 - 4675 Steeles Avenue E
Toronto (Milliken), Ontario
Excellent Investment/Business Opportunity In An Upscale Mall. one of the most desirable intersection (Kennedy & Steeles). Prime Location on the 1st floor next to the elevator. Unit 1A9, 1A10, & 1A11 connected together. 2 units with individual Supply of Hydro and Water. 3 units together provide large area for different type of business. Both 1A9 &1A11 units with 2 independent water supply. Condo fee include water. (id:56889)
Homelife Top Star Realty Inc.
174 Bellamy Road
Toronto (Eglinton East), Ontario
Absolutely High Demand Location, Rent A Beautiful Side-Split 3 (Basement Portion Only)3 Bedroom, 3 Washroom Basement Apartment With Separate Entrance. Easy Access To Go Train, Ttc, All Amenities, Mccowan Park, Nature Trails, Cedarbrae Mall And More. (id:56889)
RE/MAX Crossroads Realty Inc.
5705 - 14 York Street
Toronto (Waterfront Communities), Ontario
Luxury Corner Unit on 57th floor with phenomenal SW views of lake, CN Tower and Rogers Center, 2 Balconies, open & Juliet, Upgraded Hardwood Floors, New Laminate Floorings Bedrooms, Granite Counter Tops in Kitchen, very Functional Layout, Modern & Stylish. B/I European inspired Appliances, High End Finishes. Across the street from access Union Station, Longo's, TD Bank and access to path, Steps from Waterfront, Financial/Entertainment District. Easy access to Highways and 24-Hour Concierge. (id:56889)
Top Canadian Realty Inc.
Ph42 - 155 Dalhousie Street
Toronto (Church-Yonge Corridor), Ontario
Welcome to the renowned Merchandise Building Lofts, where industrial heritage meets modern urban living. Originally constructed in the early 1900s as the Simpson's department store warehouse, this landmark building has been thoughtfully converted into one of Toronto's most sought-after loft residences. With its preserved Chicago School architecture, this landmark building offers a rare opportunity to own a piece of Toronto's past, infused with modern luxury. Inside Penthouse-42, your eye is immediately drawn upward to the impressive 12-foot ceilings and exposed ductwork that define the authentic loft aesthetic. As you move through the hallway, you will pass a convenient in-suite laundry area and a spacious four-piece bathroom before arriving at the bedroom, which comfortably fits a queen-sized bed. In the main living area, the freshly updated kitchen is both functional and striking, complete with a library-style ladder that gives access to extra-tall cabinetry and maximizing storage. Eastern-facing windows flood the space with natural morning light and offer city views. This penthouse also includes one coveted parking space. The building boasts an exceptional selection of amenities, including a rooftop terrace complete with BBQs, a dog-walking area, indoor pool, and panoramic skyline views. Residents also enjoy access to a full fitness facility with a gym, sauna, half basketball court, games room, business centre, and 24-hour concierge service. Plus there is a Metro grocery store located right on-site add even more everyday convenience. Perfectly located in the heart of downtown, you are just steps from the Eaton Centre, TMU (Ryerson), TTC, parks, cafes, and endless entertainment. Live in a building that tells a story of legacy, innovation, and timeless style. (id:56889)
Bosley Real Estate Ltd.
33 Cornelius Parkway
Toronto (Maple Leaf), Ontario
Your dream home awaits you! Architectural elegance meets modern luxury in this custom-built home. Offers over 6,500 sq ft of meticulously designed living space on a surreal ravine lot! Expansive windows, glass railings, and custom wine feature wall, truly set the tone for elevated living! Oversized, chef-inspired kitchen features premium appliances, exceptional storage, well thought out secondary stove in solarium -perfect for both everyday living and grand-scale entertaining. Each imported chandelier is a work of art, leaving a memorable impression in every room! Sleek glass staircase leads you to upper level- 4 generous bedrooms, each boast private en-suites & B/I closets. Primary suite is a true retreat featuring fireplace, hotel-inspired spa bathroom, dressing room, and private balcony & ravine views. Thoughtfully designed laundry room featuring built-in cabinetry & discreet ironing station. Finished walkout basement offers a spacious open layout, premium hardwood flooring, high ceilings, pot-lights, soundproof theatre room, ample storage space and direct access to a beautifully landscaped yard. Serene surroundings complete this one-of-a-kind residence offering heated stone driveway, stone walkway/ backyard patio, professional landscaping & meticulously maintained resort like grounds. This home truly has it all!! (id:56889)
RE/MAX Premier Inc.
104 Forsyth Street S
Sarnia, Ontario
Great investment opportunity near shopping and the waterfront! Currently operating as a duplex, this property offers the potential to be converted into a triplex boosting increased rental income. Main level unit and 2nd level units each have 2 bedrooms, Living Room, Kitchen, full bathroom & their own laundry. The basement is finished and has lots of potential with additional rooms. The property features include newer 200 amp hydro panel, appliances, roof shingles (2019), furnace (2024), as well as, refreshed units including flooring, and more. Call for details. (id:56889)
Exp Realty
22 Burlington Street E
Hamilton (North End), Ontario
Welcome to Your New Home in Hamilton's Waterfront District Located on Burlington Street East, this updated two-storey, two-bedroom, two-bathroom home offers the perfect mix of comfort and convenience. Just minutes from Hamilton Harbour, waterfront trails, and marina access, this move-in-ready lease is ideal for anyone seeking modern living near nature and city amenities. Thoughtfully updated with stylish finishes throughout, this charming residence offers both privacy and a strong sense of community in one of Hamiltons most vibrant neighbourhoods. (id:56889)
Citibloc Realty
48 Franklin Avenue
Hamilton (Westdale), Ontario
Dreaming of your own corner of Westdale North? Yearning for a lifestyle that accommodates accessibility to what you need, steps to mature nature and nationally renowned parks? Put your kayak on your back and enjoy Princess Point from Franklin Ave - perfectly positioned in this one of a kind community. Loved by the same family for almost 20 years, this property features valuable systems upgrades and a generous one and a half story footprint featuring a one of a kind four season sunroom and detached garage, setting this home apart from the others. This 1940s home is sustainably built and features a quaint entry with hall closet before stepping into the generous formal living, finished in hardwood, spanning the width of the home with 2 bay windows. The chefs kitchen is perfect for creating with your garden finds, featuring stainless appliances and professionally installed cabinetry, tin backsplash and a HUGE pantry. Families will enjoy the main floor bedroom/office and upgraded 4 piece bath, and two additional upstairs bedrooms with loads of closets, hardwood floors and generous footprints. The partially finished basement is accessible by a convenient side door, and features an additional three-piece bath, lots of storage, a cold, seller, and upgraded laundry! Our sellers say the thing they'll miss the most is the sunroom, providing four seasons of living space they celebrated Christmas in here! with a gas stove and vaulted ceilings, with access to the back deck and of stunning view of the garden and surrounding forest, its the room worth coming home too. And when you're coming home, find convenience in the paved driveway and detached garage, fully electrified with a separate panel. Upgrades to date include roof and gutter guards (2020), furnace (2021), deck (2020), copper incoming water, 3x outdoor gas hookups, backflow valve. Sold with loads of inclusions! (id:56889)
RE/MAX Escarpment Realty Inc.
270 Water Street N
Cambridge, Ontario
This prime asset ensures a turnkey income stream through modern finishes, multiple hydro meters, and shared coin-operated laundry, all contributing to tenant satisfaction and consistent revenue. Fully renovated (2017) commercial-zoned 3 unit home offers immediate, robust holding income from 3 self-contained units, all currently tenanted at attractive market rents. It stands as a low-maintenance asset, featuring a durable metal roof (2015) and aluminum siding, which significantly minimizes future capital expenditures. Its prime location makes it a true tenant magnet, boasting a high walk score that gives tenants unparalleled access to essential amenities like Tim Hortons, FreshCo, Starbucks, and Subway a significant draw for those without vehicles, with ample parking for 4 vehicles adding further appeal. Crucially, situated in a thriving, high-demand area, this property holds explosive redevelopment potential, making it a prime candidate for lucrative future multi-residential or mixed-use projects. This is more than a 3 unit home; it's a launchpad for substantial long-term value and a rare opportunity to capitalize on the significant redevelopment wave in Galt. Don't miss your chance to secure a premier asset in this dynamic growth zone! All units are occupied by AAA tenants with excellent credit scores!! Gross annual rental income approximately $60,500!!! (id:56889)
Keller Williams Innovation Realty
C - 1831 Main Street W
Hamilton (Ainslie Wood), Ontario
Great Office Rental Opportunity in a Very Well Maintained & Updated Building. Located in the Ainslie Wood Community. This Unit Offers 700 Sq. Ft. of Office Space. Close To Mc Master U & the 403, as well as Surrounded by Lots of Residential & Commercial Real Estate. Great Potential to Grow Your Business. Permitted Uses: Artist Studio, Commercial School, Craft Person Shop, Day Nursery, Financial Establishment, Medical Clinic, Office, Personal Services, Repair Services, Retail, Social Services Establishment & Veterinary Services. Don't Miss Out! (id:56889)
Century 21 Parkland Ltd.
3 - 153 Angeline Street N
Kawartha Lakes (Lindsay), Ontario
Jacked Up Pizza has a fantastic reputation in the community for being one of the BEST Pizza spots in Lindsay. Located on Angeline St N which is one of the highest traffic streets in Lindsay, while also being in amongst the largest residential areas. Jacked Up Pizza is in a plaza with a busy gas bar, Barber Shop and convenience store, while located in a family friendly, safe neighborhood and across the road from a Community Park, Public School and multiple Car dealerships. (id:56889)
Realty Wealth Group Inc.
2093 - 28 South Unionville Avenue
Markham (Village Green-South Unionville), Ontario
Great Location in the heart of Markham. Close to York University, T & T supermarket, Go train station, Pam Am, Shopping centre, Condominium, Professional offices, Restaurants, Schools, Hwy 7 & Hwy 407, Great for training centre, studio, spa, professional office. Good for investment or for own operating business. (id:56889)
Homelife Landmark Realty Inc.
501 - 68 Main Street N
Markham (Old Markham Village), Ontario
A Sunny, 2 Bed 2 Bath Corner Unit In A Friendly Boutique Building In The Heart Of Markham Village. 9 Foot Ceilings, South West Windows W Walk-Out Balcony. Upgraded Kitchen W/Stainless Appliances, Granite Counters & Undermount Sink, Stunning Master W/Walk-In Closet. Wood Flooring Throughout The Entire Unit. Each Bedroom W/Private Bathroom. Walk-In Shower + Tub. 1 Parking Included. Relax By The Rooftop Deck With Bbqs, Gym, Roof Top Garden, Concierge, Guest Suites, Lounge, Visitor Parking. Wheel Chair Accessible Unit With Ramps. Only 1 Km To Hwy 407. Restaurants & Patios, Shops, Salon, Banks, Cafes @ Doorstep. Walk To Go Station, Bike Trails And More... (id:56889)
Homelife Landmark Realty Inc.
3 Rothean Drive
Whitby (Lynde Creek), Ontario
Welcome to 3 Rothean Drive! A Truly Turn-Key Family Home in Sought-After Lynde Creek! Step into comfort and style with this beautifully maintained 2-storey home featuring 3 spacious bedrooms, 4 updated bathrooms and a layout perfect for family living. Nestled in the desirable Lynde Creek neighborhood, this property combines elegance, functionality, and an entertainers dream backyard. From the moment you arrive, you'll notice the professionally landscaped exterior, durable metal roof and the attention to detail that sets this home apart. Step into your private backyard oasis, complete with a stunning in-ground pool, built-in Napoleon grill, and lush surroundings - perfect for relaxing or entertaining without ever needing a cottage escape. Custom Aquor hose taps add convenience and a sleek touch. The Ultimate Garage: Car enthusiasts and hobbyists will be blown away by the fully outfitted garage featuring heating and A/C, custom shelving, a car lift, upgraded flooring, a bonus 100-amp panel and two electric vehicle chargers. It's a rare find and a true extension of the home. Pride of ownership is evident throughout the interior and exterior of the home. The main level offers a bright and open living/dining area, a family room that flows into a modern chef-inspired kitchen and a layout ideal for hosting or unwinding. Upstairs, three generous bedrooms and renovated bathrooms provide space and comfort for the whole family. The fully finished basement adds even more value with a rec area, pool table and potential for a fourth bedroom. Enjoy unparalleled convenience with nearby schools, parks, shopping, the GO Station, Whitby Abilities Centre, Iroquois Sports Complex and quick access to highways 401 and 412. This is more than a house - it's a lifestyle upgrade. Don't miss your chance to call 3 Rothean Drive home! (id:56889)
Century 21 Leading Edge Realty Inc.
3221 Regional Road 20 Road
Clarington, Ontario
Discover The Opportunity To Own 14.49 Acres Of Scenic Land Featuring A Detached House, Currently Tenanted, Offering Both Immediate Rental Income And Long-Term Potential. This Expansive Property Combined The Charm Of Rural Living With Investment Flexibility. The Existing Detached Home Is Situated On A Generous Parcel, Surrounded By Open Space And Natural Beauty - Ideal For Those Seeking Privacy, Future Development Potential, Or Agricultural Use. The Property Is Currently Tenanted, And The Buyer Must Assume The Existing Tenancy And Enter Into A New Rental Agreement With The Tenant As A Condition Of The Sale. Whether You're Looking To Expand Your Portfolio, Land Bank, Or Simply Enjoy The Serenity Of Acreage Ownership, This Is A Unique Chance To Secure A Large Tract Of Land With An Established Rental In Place. (id:56889)
Dan Plowman Team Realty Inc.
16 Cumberland Street
Brantford, Ontario
Welcome to 16 Cumberland Street! This beautifully maintained 4 bedroom, 2.5 bath home was built in 2020 and is perfectly situated on a quiet street in a family-friendly neighbourhood, just minutes from Highway 403, ideal for those commuting to the GTA. Inside, the bright and spacious main floor features soaring 9-foot ceilings, pot lighting, and a modern open concept layout with a blend of tile and hardwood flooring. The kitchen is thoughtfully designed with quartz countertops, stainless steel appliances, a large island with breakfast bar seating, and clean white cabinetry with under cabinet lighting, and a subway tile backsplash. The dining area flows effortlessly into the fully fenced backyard, offering a great space for entertaining or relaxing outdoors. The solid oak staircase leads to the second level, where you'll find a spacious primary suite with a large walk-in closet and a stylish ensuite boasting a double vanity and glass shower. Three additional bedrooms, a second full bathroom, and a convenient bedroom-level laundry room complete the upper floor. The home also offers inside entry from the double car garage, creating excellent potential for a future in-law suite. With a covered front porch, carpet-free main floor, and tasteful, move-in ready finishes throughout, this home combines comfort, style, and functionality. Located close to schools, parks, shopping, and transit, this home is a fantastic option for families or professionals seeking space and convenience. (id:56889)
RE/MAX Twin City Realty Inc.
Lot 7 Mount Antoine Road
Mattawan, Ontario
Build your dream escape on this stunning lot located steps from the chalet at Antoine Mountain (a true 630 ft ski vertical), one of Ontarios best-kept ski and developing outdoor adventure secrets. Lot 7 offers an ideal blend of natural beauty and year-round recreational access, making it the perfect opportunity for a private getaway, income-generating chalet, or four-season retreat. This parcel sits on a quiet, year-round road with hydro services at the road. The lot is level and has many mature trees, offering privacy, dry sandy soil, and is the closest lot to Antoine mountain. Enjoy skiing, snowboarding and Apres ski activities, literally just next door. You can actually ski to the lifts, and home again after! Hiking trails, on snowmobiling route (MA160) ,and access to the pristine waters of the Mattawa and Ottawa Rivers. Whether you're looking to invest in Northern Ontarios growing tourism corridor or build your family getaway cottage, this property delivers location, lifestyle, and potential. Key Features: ski in/ski out to Antoine Mountain Ski Resort. Year-round access with on-street hydro. Private, treed lot with development potential. Close to trails, rivers, and all-season recreation. Zoned rural residential. Don't miss this opportunity to secure a beautiful piece of Northern Ontario just 10 minutes from historic Mattawa. (id:56889)
RE/MAX Hallmark Chay Realty
23 Railway Street
Haldimand, Ontario
This beautifully maintained, legal duplex is ideally located within walking distance to all major amenities, making it a perfect choice for investors or multi-generational families! Each self-contained unit features its own private entrance, dedicated parking and separate laundry offering flexibility and strong rental potential! Live in one unit and let the other help pay your mortgage or rent out both for maximum cash flow! The large, fully fenced backyard is a standout feature complete with manicured gardens and a detached garage! Recent updates include new siding (2022), newer casement windows (approx. 2 years old) and more! With excellent curb appeal, income potential and a spacious yard ideal for kids, pets, or entertaining - this property is a rare opportunity in a thriving community! (id:56889)
Keller Williams Innovation Realty
Shop & Parking - 1444 Plank Road
Sarnia, Ontario
A RARE FIND 1.89 Acre Lot with 2 Entrances (Front & Back) and Drive-Through Shop/Bay. CALLING ALL TRUCKING COMPANIES, TRUCK REPAIR BUSINESSES AND COMPANIES WITH COMMERCIAL PARKING REQUIREMENT. A RARE INDUSTRIAL (WAREHOUSE/GARAGE) SITE Can be used as a truck/car wash & repair shop. 24.5 x 105.5 ft Warehouse/Garage with 20-22 ft (approximately) Clear Height. Trucks can drive through. Truck repair shop Office 800 sq ft. Wench type crane inside. There also a pit in there. ONSITE TRUCK/TRAILER/CAR/STORAGE PARKING CAN GENERATE EXTRA INCOME. GREAT OPPORTUNITY TO RUN TRUCK REPAIR SHOP, TRUCK WASH + MOST SOUGHT AFTER & A BONUS TRUCK/TRAILER PARKING. OUTSIDE, INSIDE STORAGE & MUCH MUCH MORE..!! **EXTRAS** Close to Hwy 402, US BORDER, ROUGHLY 50-55 MINS FROM LONDON. (id:56889)
RE/MAX Real Estate Centre Inc.
621 - 16 Concord Place
Grimsby (Grimsby Beach), Ontario
Lakeside Living at Its Best in Grimsby-on-the-Lake! Welcome to Unit 621 at 16 Concord Place, a beautifully maintained 1-bedroom condo in the sought-after Aquazul Waterfront community. This sun-filled top-floor unit offers a smart 530 sq. ft. layout with 10 ceilings, modern finishes, and an east-facing balcony perfect for enjoying beautiful sunrises over morning coffee. The open-concept kitchen features raised quartz breakfast bar with waterfall edge, ideal for entertaining, stainless steel appliances and double sink. The spacious living area with wide plank laminate floors ,California knock down ceilings and potlights flows seamlessly to the private balcony, while the bedroom offers ample closet space and plenty of natural light. The generously sized bathroom features floating vanity with quartz counter and a deep tub for relaxing after a walk by the lake. Resort inspired amenities include outdoor pool bbq areas, fireplace and large patio area for relaxing with friends and family. Other amenities include gym, party room, storage for bike theatre and billiards room. Bonus Features: This suite comes with 1 underground parking space and TWO full-sized storage lockers a rare find in the building! Some photos were taken prior to or during occupancy. (id:56889)
RE/MAX Aboutowne Realty Corp.
16 - 177 Edgevalley Road
London East (East D), Ontario
Welcome to this gorgeous 3 bedroom, 2.5 bath executive townhouse in Northeast London's highly sought after PURE development! With a 2 car garage, 4 car parking(!) Step into a bright and welcoming foyer with a bonus den, upgraded vinyl floors & garage access. Upstairs you'll find open concept living at its finest. 9ft main level boast an elegant kitchen with a huge centre island, stunning upgraded backsplash, built-in s/s appliances & tile floors. Living/dining area features beautiful laminate, pot lights throughout, convenient laundry/pantry, 2 pc bath & walk-out to a private oversized balcony, perfect for relaxing & entertaining. Continuing to the third floor you'll find 3 fantastic sized bedrooms, plush carpet throughout, a 4 pc main bath & large windows letting in tonnes of natural light. The Primary comes complete with a walk-in closet, upgraded ceiling fan & 4pc ensuite. Nothing left to do but move in and enjoy! Located conveniently close to a host of amenities, shopping, restaurants, Fanshawe College & Western University, public transit and easy access to the highway. (id:56889)
Keller Williams Real Estate Associates
1310 Greenridge Circle
Oakville (Ga Glen Abbey), Ontario
Welcome to Oakville's classy and mature Glen Abbey Community. This location offers quick access to the 407 Hwy to the North and QEW Hwy 2 minutes to the South This home is located on a quiet side street, is approximately 4500+ sq. ft. of living space. This amazing property offers a royal entrance, separate lining and dining room. The fully renovated kitchen(2023), featuring quartz countertops, upgraded cabinetry, stainless steel appliances(2023), and large island, is a welcoming space for everything from morning coffee to casual dining. Just off the kitchen is the family room, am inviting ambiance for relaxation or entertaining. Upstairs, four generous bedrooms await, with a large primary suite, walk-in closet, custom closet and a luxurious five-piece ensuite, equipped with double sinks and a luxurious soaker tub. The professionally finished basement elevates the homes versatility, offering a bar, sprawling recreation room with an electric fireplace and projector system makes it ideal for family gatherings, 2 bedrooms, den and stylish four-piece bathroom makes it perfect for entertaining or multi-generational living. Beautiful professional landscaped backyard oasis with 34ft* 18 ft salt water pool(new heater 2022) and Backyard bar/cabana and shed is perfect for fun and/or relaxation. The community offers one of the best schools, public transit and walking trails. (id:56889)
Homelife Maple Leaf Realty Ltd.
195 Van Scott Drive
Brampton (Northwest Brampton), Ontario
Looking for a Move in Bungalow featuring Comfort & Style in a very Desirable Area close to all amentias. Home Features Spacious Entrance & Separate Entrance from Garage. Formal Living and Dining Room. Renovated Family Size Kitchen , 4 Appliances, Ceramics, Walkout to Deck, Landscaped & Fenced Yard. Main Floor Features 2 Generous Bedrooms , Primary , 4 pc Ensuite & Walk in Closet. Entrance from garage leading to basement featuring 10 ft Ceilings, 4 pc bath , over size bedroom, above grade windows, R/I kitchen , Load of storage, Cold Cellar. Do not miss this one, book your appointment. (id:56889)
RE/MAX Realty Services Inc.

