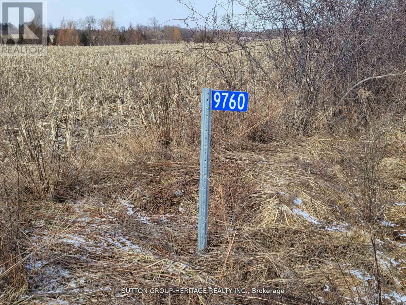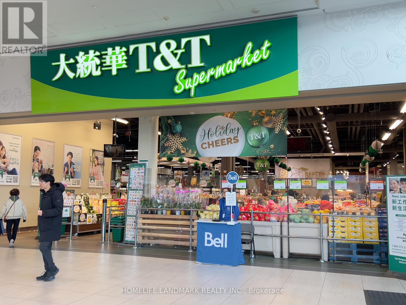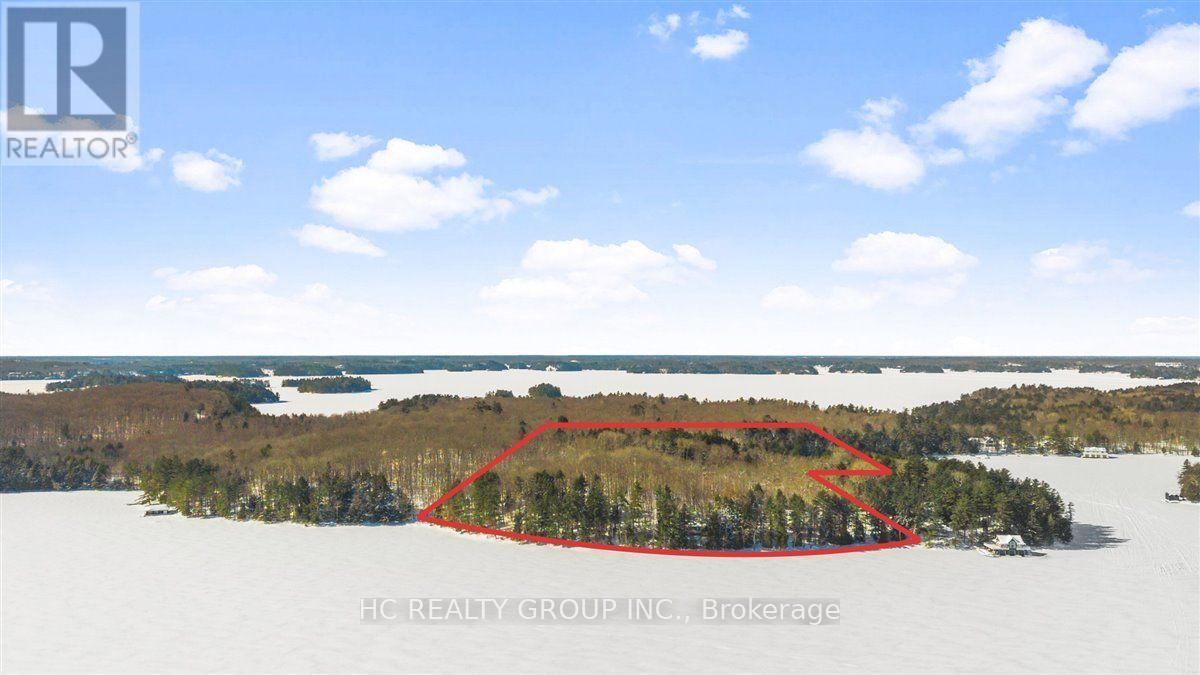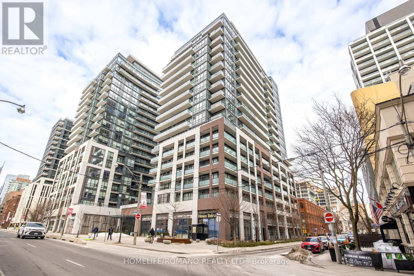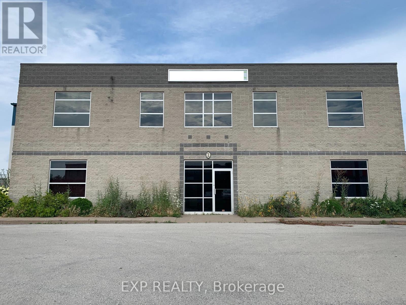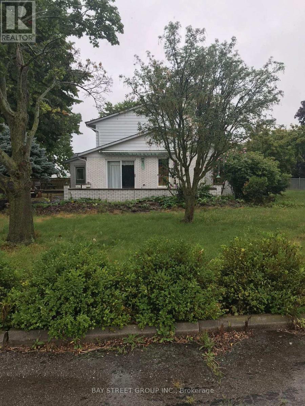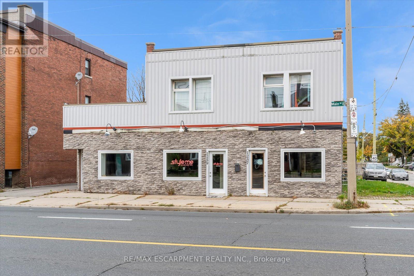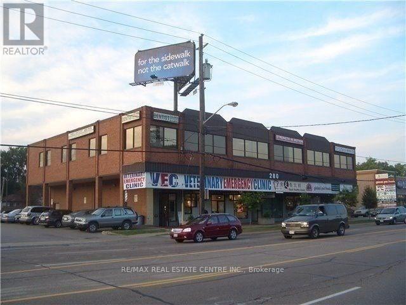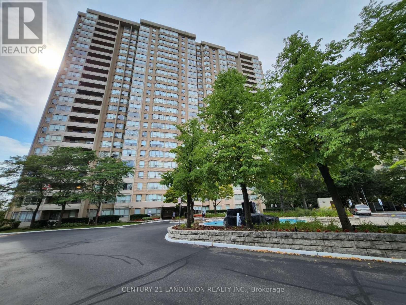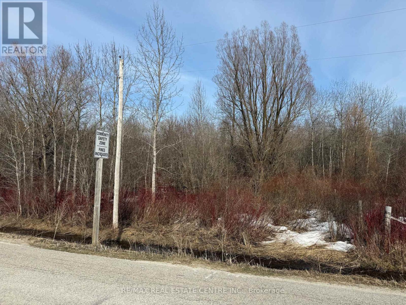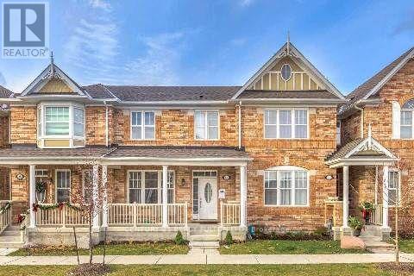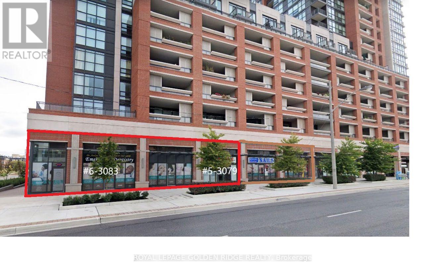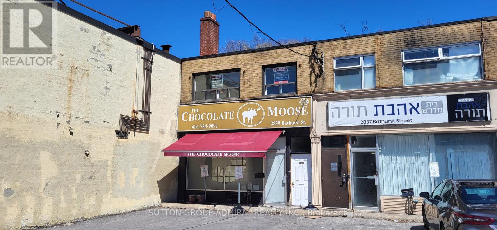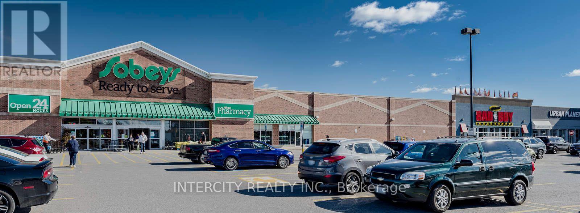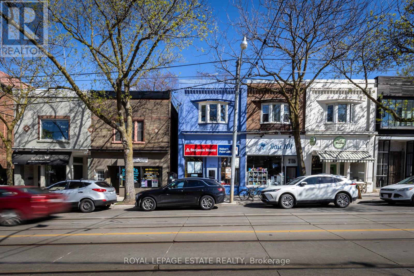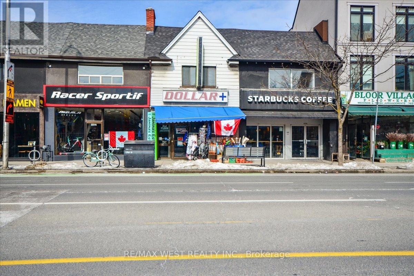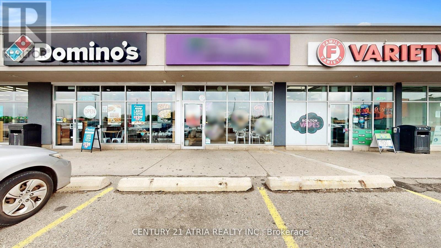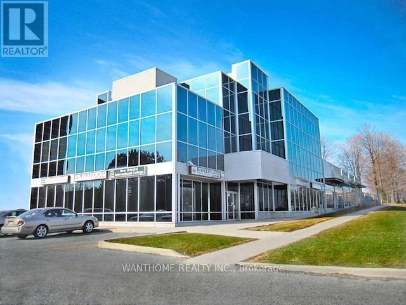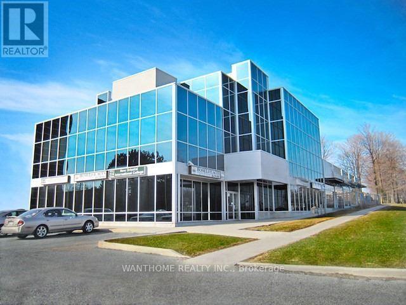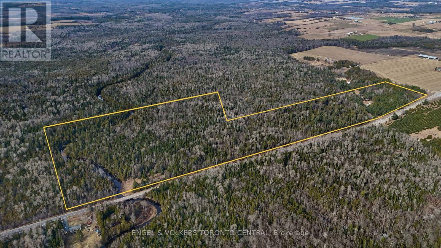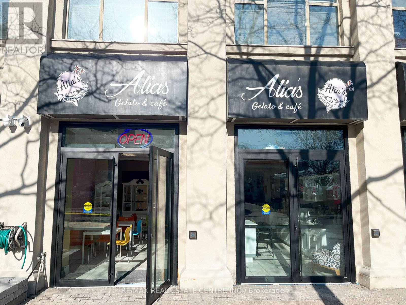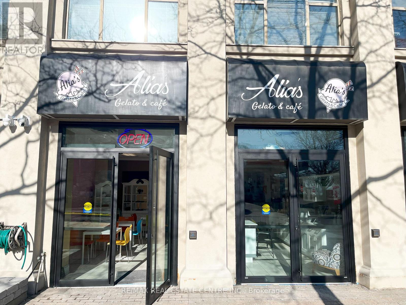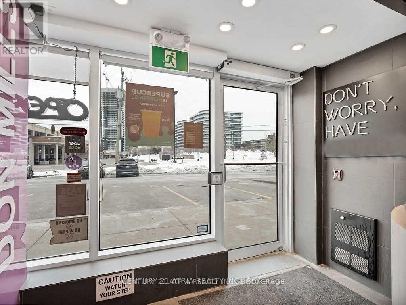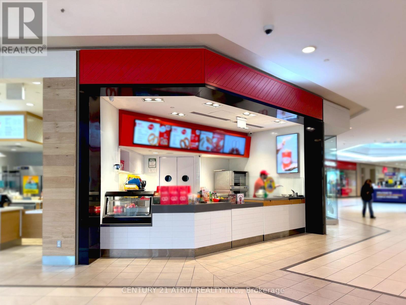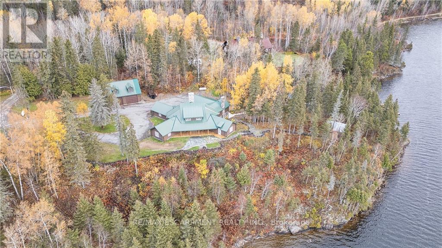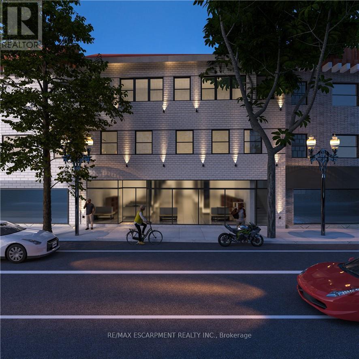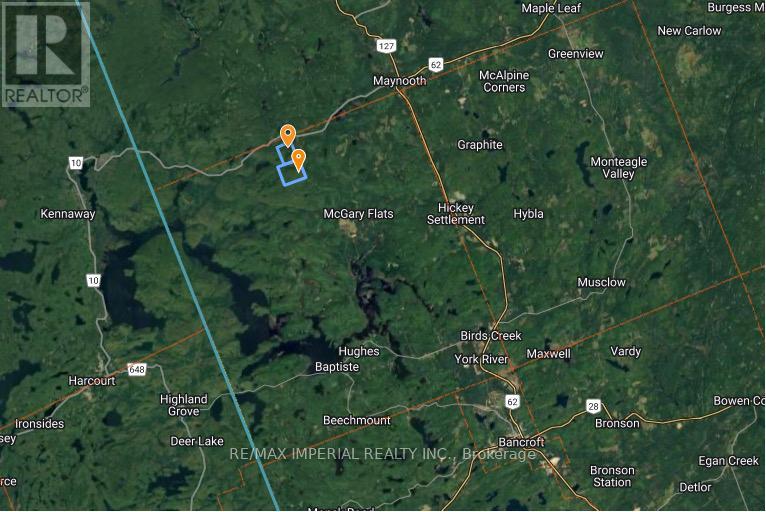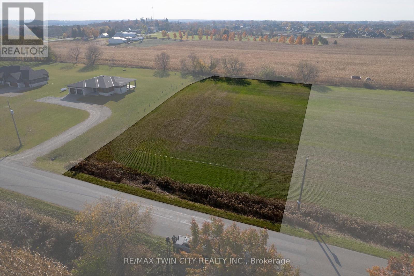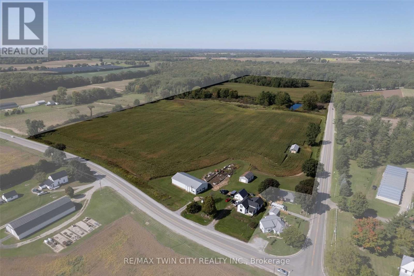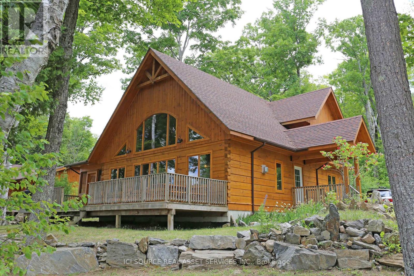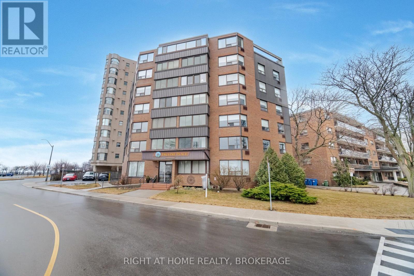608 (Parking Spot) - 438 Richmond Street W
Toronto (Waterfront Communities), Ontario
Own a prime underground parking spot in the heart of downtown Toronto! Located at The Morgan, this secure and convenient parking space (P4-25) offers easy access for residents or investors looking for extra parking. (id:56889)
Royal LePage Signature Realty
9760 Ashburn Road
Whitby, Ontario
This picturesque and rarely offered 42 acre farm property is located in a tranquil and highly desirable area of Whitby, close to Brooklin, the 407 and the Hamlet of Ashburn. Zoning permits a detached dwelling with ample room to build your dream home, whether you envision a quaint farm house or a luxurious estate. This farm property incorporates valuable natural features with a seasonal creek and trees. The expansive acreage also provides opportunities for agricultural pursuits being tiled and with a portion of the property presently being leased by a farmer. With its beautiful location and abundant natural amenities, this property offers tremendous possibilities! (id:56889)
Sutton Group-Heritage Realty Inc.
606 - 344 Bloor Street W
Toronto (Annex), Ontario
Incredible location and opportunity. Located on the 6th floor of a 6th office/professional building. Located one building west of Spadina on the north side of Bloor Street. Retail on the main floor. Loads of public parking in the back. Two subway lines at your doorstep. Surrounded by popular coffee houses & restaurants. Building comprised of professional & medical tenants. **EXTRAS** Locked washrooms throughout building for tenants own use. Hydro is extra. (id:56889)
Harvey Kalles Real Estate Ltd.
1002 - 32 South Unionville Avenue
Markham (Unionville), Ontario
Great location in the heart of Markham, close to York University, YMCA, Go Train station, T & T supermarket, Professional offices, shopping centre, schools, publice transit, Hwy 7 & Hwy 407. Occupied by AAA tenant. Assume the tenant until lease expires. (id:56889)
Homelife Landmark Realty Inc.
R60- Pt5 Tobins Island
Muskoka Lakes (Watt), Ontario
This exceptional property offers a rare opportunity to own one of the finest land on the lake, situated on the prestigious and sought-after Tobin Island in Lake Rosseau, Muskoka. Live on the same island as Canada's most famous celebrities and wealthy people. Spanning 31 acres with 501 feet of pristine, deep-water shoreline, the property combines unparalleled privacy with convenient accessibility. The expansive lot features breathtaking panoramic views of the lake and surrounding islands, complemented by a mature forested landscape. Ideal for development, this site offers the perfect foundation for a luxury cottage or custom retreat. With ample space, you can design a unique waterfront mansion and boat house, cottages, and your private beach access, creating a genuinely exceptional lakeside escape. (id:56889)
Hc Realty Group Inc.
462 Adelaide Street E
Toronto (Moss Park), Ontario
Secure an address on Adelaide Street ! This is your opportunity to acquire 4300 sqft of commercial condo space with over 130 ft of frontage in one of Toronto's most sought-after and rapidly developing areas! Complemented by a massive patio with seating for 50+ people, making the possibilities endless. Strategically positioned beneath Axiom Condos, a modern 21-story residential tower with 527 units, and directly across from the highly anticipated EQ Bank Tower, a 24-story 450,000 sqft office building, this property offers exceptional visibility and access to a growing customer base. Conveniently located 250 meters from the future Corktown Subway Station, and only 300 meters from George Brown College's downtown campus. The area is experiencing substantial growth, with over 12,000 residential units either under construction or in pre-construction phases, ensuring a steady influx of potential customers and tenants. This makes it the ideal investment opportunity for any investor looking to enhance their real estate portfolio. Currently tenanted by a restaurant/lounge with a strong lease in place. Attractive zoning allows for a wide range of uses, making the space ideal for various businesses, including financial institutions, medical uses, retail stores, offices, veterinary clinics, places of worship, service shops, and educational uses such as private schools or daycares. With its unbeatable location and diverse zoning options, this property presents a fantastic investment opportunity in one of Toronto's fastest-growing neighbourhoods. (id:56889)
Homelife/romano Realty Ltd.
462 Adelaide Street E
Toronto (Moss Park), Ontario
Secure an address on Adelaide Street ! This is your opportunity to acquire 4300 sqft of commercial condo space with over 130 ft of frontage in one of Toronto's most sought-after and rapidly developing areas! Complemented by a massive patio with seating for 50+ people, making the possibilities endless. Strategically positioned beneath Axiom Condos, a modern 21-story residential tower with 527 units, and directly across from the highly anticipated EQ Bank Tower, a 24-story 450,000 sqft office building, this property offers exceptional visibility and access to a growing customer base. Conveniently located 250 meters from the future Corktown Subway Station, and only 300 meters from George Brown College's downtown campus. The area is experiencing substantial growth, with over 12,000 residential units either under construction or in pre-construction phases, ensuring a steady influx of potential customers and tenants. This makes it the ideal investment opportunity for any investor looking to enhance their real estate portfolio. Currently tenanted by a restaurant/lounge with a strong lease in place. Attractive zoning allows for a wide range of uses, making the space ideal for various businesses, including financial institutions, medical uses, retail stores, offices, veterinary clinics, places of worship, service shops, and educational uses such as private schools or daycares. With its unbeatable location and diverse zoning options, this property presents a fantastic investment opportunity in one of Toronto's fastest-growing neighbourhoods. (id:56889)
Homelife/romano Realty Ltd.
Level 1, Unit 13 (Ne-5) - 9205 Yonge Street
Richmond Hill (North Richvale), Ontario
Introducing the perfect canvas for your retail dreams at Yonge and 16th! Retail Unit NE-5 on Level 1, Unit 13 awaits your creative touch. With 765 Sqft of space and a rentable area of 886 Sqft, this unfinished unit offers endless possibilities for design and style. Imagine the potential! Plus, enjoythe convenience of public underground parking exclusively for retail stores. Don't miss out on this remarkable opportunity to bring your vision to life. (id:56889)
Century 21 Heritage Group Ltd.
H101 - 460 Hespeler Road
Cambridge, Ontario
**LOCATION **LOCATION **LOCATION. Unit In Shell Condition. Unit Have EXCLUSIVE USE For Veterinary Clinic. Other Allowed Uses; Pet Grooming, Pet Food, Pet Boarding & Professional Offices (except Real Estate Brokerage). Tenants To Verify All Measurements. Zoning C4.. **EXTRAS** Located South Of The ON-401. Minutes Away From Cambridge Centre Indoor Shopping Mall. Plaza Comprises of Approx. 86,000 Sq. Ft. Space. Great Amount Of Exposure For Businesses. Surrounded By Major Banks & National Tenants. (id:56889)
Pontis Realty Inc.
3 - 33 Monogram Place
Quinte West (Sidney Ward), Ontario
Seize the opportunity to own a thriving Mucho Burrito Fresh Mexican Grill franchise in Trenton, Ontario! Located in a bustling food hub alongside major brands like Tim Hortons, McDonald's, and Burger King, this prime location is steps away from the Comfort Inn and a key stop on the 401 corridor. Perfectly positioned in a high-traffic plaza surrounded by a vibrant community, this business is a go-to destination for travelers and locals alike. With a strong customer base and a stellar reputation for fresh, flavorful Mexican cuisine, this franchise offers exceptional growth potential. Key highlights include impressive sales, low overhead costs, a long-term lease, and unparalleled franchise support. Whether you're an experienced restaurateur or exploring your first business venture, this is a rare opportunity to own a well-established and profitable enterprise. Don't miss outmake it yours today! **EXTRAS** Food Cost: Approx. 36-38%, Labor Cost: Approx. 22%, Royalty 6% + 4%, LOW RENT, LONG TERM LEASE. (id:56889)
Save Max Global Realty
Elixir Real Estate Inc.
424 Quebec Avenue
South Huron (Stephen), Ontario
A very rare investment opportunity, 38 acres of industrial land, 20 minutes to city of London, about 100,000 sqft building, municipal water, hydro, gas, and sewage systems, which can be used for various types of industrial projects, warehousing, logistics centers, education industries, elderly care industries (nursing homes), special industries, etc. There are many large manufacturing industries around. Currently, it is used by a private school, with complete teaching buildings and supporting facilities, student dormitories, standard track and field tracks, mini golf, softball fields, etc. Property sold condition is " as is where is". (id:56889)
Aimhome Realty Inc.
251 - 4438 Sheppard Avenue E
Toronto (Agincourt North), Ontario
Just sell the property not the business. The unit is on the second level across from the elevator. The mall with RBC, travel agencies, hair salons and the best shop. Good opportunity for small business. There is a Tenant in the unit but no lease agreement now. The tenant is a good tenant. Please don't bother the tenant. (id:56889)
Master's Trust Realty Inc.
Upp.of - 2 Keefer Road
St. Catharines (436 - Port Weller), Ontario
Well maintained free standing building UPPER OFFICE SPACE ONLY available in Port Weller Industrial Park. Approximately 1,900 sf. office area with the 2nd level contains 6 private offices, 1 bathroom & general office area. The Sub Tenant will be responsible for a portion of all the utilities along with the TMI for the office portion of the building. Available for immediate occupancy. (id:56889)
Exp Realty
376 Read Road
St. Catharines (436 - Port Weller), Ontario
Great opportunity of investment, $18,000/month rent, stable tenant. Up Grade 600 A Hydro Line Greenhouse Located On St. Catharines, It Is Allowed To Grow Widely Kinds Of Plants As Per City Regulation. Property Is Close To Lake & City. For Green House: 40,000 Sqft Temp/Humi Control Venlo Style With Light Block Cloth, 20,000 Sq Ft. Temp/Humi Control Trailer, Natural Gas, City Water, Boilers & Generator ( all appliances as is condition) House Is 3,000 Sqft, 4 Bedrm, 3 Bathrm, A Bright Kitchen & Living Rm, Partial Finished basement. Swimming Pool . poperty sold as. serious seller. **EXTRAS** working instrument negotiable (id:56889)
Bay Street Group Inc.
1261 Main Street E
Hamilton (Crown Point), Ontario
This exceptional mixed-use property features three well-appointed commercial spaces on the ground floor, perfect for retail, office, or service-oriented businesses. Each space boasts large windows for maximum visibility and foot traffic, enhancing the potential for success. store front is currently configured as a hair and nail salon offering a fantastic opportunity for investors or entrepreneurs looking to step into a well-established business, all spa chairs are included in sale. Upstairs has 2 Residential units - unit 1: 2 bed 1 bath Unit 2: 2 bed, 1 bath 3 separate entrances for Commercial units - 2 on Main St, 1 on Province Being sold AS IS WHERE IS (id:56889)
RE/MAX Escarpment Realty Inc.
280 Sheppard Avenue E
Toronto (Willowdale East), Ontario
All Units On Second Floor as Offices , Available Immediately. 3 Units Ranging From 600 - 800 Available. Located On Sheppard Ave E. Free Parking Included. Rent is Gross P.M (id:56889)
RE/MAX Real Estate Centre Inc.
2205 - 30 Malta Avenue
Brampton (Fletcher's Creek South), Ontario
Situated in a community with easy access to shopping, transit, schools, parks, highways, and other amenities, this complex features an outdoor swimming pool and a tennis court. The unit includes two bedrooms, two 4-piece bathrooms, a spacious solarium that can be converted into a bedroom, a roomy living and dining area, an eat-in kitchen, and a generously sized laundry room. Tandem parking can park two cars. Well-maintained and ready for you to move in and enjoy! (id:56889)
Century 21 Landunion Realty Inc.
0 3rd Line
Melancthon, Ontario
10.014 Acre Parcel Awaits your New Home Design. This private property is conveniently located on a Paved Road 5 minutes to Shelburne. Neighbours on each side but choose your building site with privacy. 5G Cell Service at Road. Property will require Well & Septic. Hydro located at the road. Currently no Driveway. Garbage & Recycling Pick up in Area. Property is located within the NVCA. Sign on Property. (id:56889)
RE/MAX Real Estate Centre Inc.
30 Terry Fox Street
Markham (Cornell), Ontario
Best location in Markham, close to all amenities, Freehold townhouse, no maintenance fee, modern, open concept, spacious, Stainless steel appliances, warm and inviting, hardwood floor, master bedroom ensuite, 2 washroom on second floor (id:56889)
Century 21 Percy Fulton Ltd.
#6 - 3083 Dufferin Street
Toronto (Yorkdale-Glen Park), Ontario
Welcome to well maintained commercial multi-use building located on the busy intersection of Dufferin and Lawrence. Take this incredible investment opportunity to own a meticulously and in the prestigious Conveniently located five minutes drive from Allen Road, and less than ten minutes drive from Highway 401, It is highly accessible from anywhere in the city. Those who use public transit will find The Property exceptionally accessible as well; it is minutes from an preferred neighborhood, amenities, malls. This sale including unit 5-3079 dufferin st. The 2 prime commercial units in a high demand location fully occupied , AAA tenants, and It is a part Of The Treviso Community which has over 1,300 residential units . (id:56889)
Royal LePage Golden Ridge Realty
2839 Bathurst Street
Toronto (Bedford Park-Nortown), Ontario
Client Remarks ** Store With 2 Apartments ** Apartment 1 Renovated 2024!! ** Full Finished Basement For Retail Store ** Retail Store And Two 2-Bedroom Apartments On 2nd Floor ** Apartment 1 - New Lease (May 15, 2024) ** Apartment 2 - Month To Month Tenant ** Separate Meters For Hydro ** 4 Parking Spots (2 In Front Of Retail Store) ** Busy Bathurst Location North Of Glencairn ** Great Investment Property ** Extras: ** Parking Lot Repaved (2021) ** Roof Replaced (2017) ** Newer Boiler ** Renovated Apartment (2024) ** (id:56889)
Sutton Group-Admiral Realty Inc.
201 - 1615 Dundas Street E
Whitby (Blue Grass Meadows), Ontario
Move in ready or built to suit office available in Whitby Mall, elevator access ideal for Medical or professional use. Triple A neighbours include Sobey's, McDonald's, BMO, Bad Boy, and more ample parking, close to Durham Transit, GO bus route 93 and Hwy 401, various sizes available, brochure attached **EXTRAS** * 48 Hrs Notice * * Credit Application Attached and to be Submitted with all Offers * Dep Chq To Be Cert. 1st & Last Months' Dep Req. Pls Provide Credit Check, Financials, Credit App & I.D. W/ Offer (id:56889)
Intercity Realty Inc.
100 - 34 Village Centre Place
Mississauga (City Centre), Ontario
Work Culture is changing. With workspaces competing with employee's home offices, 34 Village Place in the Sherwoodtowne Office Complex is the answer with an enticing 'liveable office'. This 1,578 SF office space end unit has a residential design with bright windows, combination of reception (shared), office, open office/collaboration areas & kitchen. This turnkey space is perfect for businesses looking for a professional and polished environment to work in Downtown Mississauga. Uses include Office & Medical Uses. (id:56889)
Royal LePage Burloak Real Estate Services
2184 Queen Street E
Toronto (The Beaches), Ontario
Imagine enjoying the bar-b-q with friends while you overlook the lake from your 3rd floor deck. Make this huge 1700 square foot 2+1 Bedroom Apartment your home. And enjoy the investment income from your stable, quiet, professional, clean and profitable commercial tenant. Tall ceilings, lowered basement, and an extensive addition makes this a huge investment opportunity. Live in or rent out the massive apartment with exposed brick, luxury kitchen and deck with a view of the lake. Don't miss this special opportunity in the heart of the Beach.Extras: Separate residential and commercial HVAC systems so you have complete control of your comfort. Sump Pump ensures high and dry basement and no worries. Original Survey available. Extra-safe fire alarm system hard-wired throughout (id:56889)
Royal LePage Estate Realty
2184 Queen Street E
Toronto (The Beaches), Ontario
Tall ceilings, lowered basement, and an extensive addition makes this small - looking property a huge investment opportunity. Live in or rent out the massive 2+1 bedroom apartment with exposed brick, luxury kitchen and a huge 2nd floor deck with a view of the lake. Enjoy the stable income from the quiet, professional, stable and profitable commercial tenant. Don't miss this special opportunity. Sump Pump ensures high and dry basement. Original Survey available, Separate residential and commercial HVAC systems. Fire alarm system is hard-wired throughout. (id:56889)
Royal LePage Estate Realty
1956 River Road
London, Ontario
Golden, Rare opportunity to buy FREE STANDING BUILDING FOR AUTOMOTIVE BUSINESS with Bays, office space, Workshop, huge Driveway for 40 cars plus, and more. Zoned as GI1. Excellent location, minutes to Hwy 401 and all other Amenities. The property is located on approximately 0.69 acres. Total Areas is approximately 30,200 Sq ft, Building Area is approximately 4,725 Sq ft, 3 Offices with total area of approximately 900 Sq ft, 2 Bathrooms, Service Area of 3,825 Sq ft, total of 5 Bays. Each Bay Accessed With A 10'X14' Overhead Door. The Automotive Service Portion Of The Building Has 13.5 Foot Ceiling Heights. G11 Zoning allows this property to be used For Several businesses, such as an Automobile Body Shop, an Automobile Repair garage, Building or Contracting Establishments, Service Trades, Storage Depots, Terminal Centers, Sales and Service Establishments, Recycling and Channel Composting Facility, Retail Sales as an Ancillary Use, and Many More. Minimum Deposit of $100k is required with the offer. DO NOT GO DIRECT. DO NOT CONTACT THE TENANT DIRECTLY. SHOWINGS BETWEEN 10:00AM - 5:00PM ONLY. (id:56889)
Homelife Superstars Real Estate Limited
821 North Service Road
Hamilton (Lakeshore), Ontario
Superior OFFICE / SERVICE COMMERCIAL / RETAIL / MEDICAL complex along the QEW Stoney Creek corridor, high visibility, flexible space layouts available, from 1,500 sf (the first standalone landmark building on this site is complete and fully leased), fantastic prestige location for your organization, lots of natural light, lake views, rooftop terrace and/or basement space a possibility in the design, easy access to all markets along this main Toronto to U.S. transportation route. (id:56889)
Royal LePage State Realty
2212 Bloor Street
Toronto (High Park-Swansea), Ontario
Thriving & Profitable Business Opportunity in a Prime Toronto Location!Don't miss your chance to own a highly successful and well-established convenience store with over 20 years of proven profitability! Located in a bustling, high-traffic area, this turnkey business attracts a steady flow of loyal customers and generates strong, consistent sales. Stocked with a diverse range of everyday essentials, household goods, and convenience items, this store is a go-to destination for the local community. With excellent lease terms and room for growth, this is the perfect opportunity for entrepreneurs or investors looking for a stable and lucrative business in one of Torontos most sought-after retail areas (id:56889)
RE/MAX West Realty Inc.
9 - 301 Queen Street S
Caledon (Bolton West), Ontario
Located in a high-traffic plaza with well-known anchor tenants, this beautifully renovated bubble tea shop is one of the only unique spots of its kind in the area. Stylish design, atmosphere, and a turnkey operation - perfect for savvy entrepreneurs eager to tap into the growing beverage market. Whether you're an experienced owner or new to the industry, this easy to operate business is your chance to own a standout location in one of Bolton's hottest spots. Base rent $2677.08 plus TMI and HST, with a lease until 2031 and an option to renew 2 more terms. (id:56889)
Century 21 Atria Realty Inc.
300 - 3195 Sheppard Avenue E
Toronto (Tam O'shanter-Sullivan), Ontario
Prime Scarborough Location Surrounded By Densely Populated Neighborhood. Lots Of Parking, Attractive All Glass Building On Sheppard. Ample Parking With T.T.C. At Door. Close To Hwy 401/404. (id:56889)
Wanthome Realty Inc.
B01 - 3195 Sheppard Avenue E
Toronto (Tam O'shanter-Sullivan), Ontario
Basement Unit For Lease. Prime Scarborough Location Surrounded By Densely Populated Neighborhood. Lots Of Parking, Attractive All Glass Building On Sheppard. Ample Parking With T.T.C. At Door. Close To Hwy 401/404. (id:56889)
Wanthome Realty Inc.
574 Zephyr Rd
Uxbridge, Ontario
Welcome to this stunning 77-acre property nestled in a natural wooded setting, offering unparalleled privacy and tranquility. This expansive parcel of land presents a rare opportunity to create your dream retreat or development project. With all necessary building permits readily available, the possibilities are endless. Whether you envision a secluded estate, a nature-inspired resort, or a sustainable community, this property provides the perfect canvas for your vision to come to life. Embrace the beauty of nature and the serenity of seclusion on this remarkable piece of land. (id:56889)
Engel & Volkers Toronto Central
81 Hamilton Street N
Hamilton (Waterdown), Ontario
Welcome to this truly incredible investment property in the heart of Waterdown. This 6-plex has been meticulously maintained and updated by the original owner. Each apartment features two good sized bedrooms, in-suite laundry, a storage room AND boasts 1,250 square feet! This building is currently generating loads of income with a potential to increase revenue by 31%!! Parking will never be an issue, as this property has space for 10 vehicles and has potential to rent more from the neighbouring property. The building practically runs itself - landscaping, snow removal and garbage removal all are done by the tenants. It doesnt get any more TURN-KEY than this! RSA. (id:56889)
RE/MAX Escarpment Realty Inc.
306 - 435 Richmond Street W
Toronto (Waterfront Communities), Ontario
Spacious 1+Den (currently used as 2nd bedroom feels larger than 614 sq ft plus Balcony) also has an Owned Parking Spot in the Heart of the Fashion District this unit offers a functional layout with soaring 9 ceilings! Live in style at Menkes Fabrik Condos. The sleek kitchen features integrated appliances, dining/living room with walk out to a large balcony perfect for outdoor dining. Enjoy top-tier amenities, including a gym, concierge, and a stunning rooftop deck with breathtaking CN Tower views. Located just steps from trendy restaurants, shops, U of T, Kensington Market, YMCA, TTC, and more - everything you need is right at your doorstep! Don't miss out on this prime downtown opportunity! It shows beautifully. Comes with a designated parking spot/owned (id:56889)
Royal LePage Real Estate Services Ltd.
9-10 - 1455 Lakeshore Road
Burlington (Brant), Ontario
Turnkey opportunity awaits to own a well-established Alias gelato café in the heart of Burlington, offers a prime AAA location directly across from the lake and surrounded by popular restaurants, boutique shops, and vibrant community attractions. Spanning 1,100 sq. ft., this thriving café features both indoor and outdoor seating, creating a welcoming and inviting ambiance where customers can enjoy premium gelato, artisanal coffee, and a selection of light café fare. With a strong reputation and a loyal customer base, the café has become a go-to destination for both locals and tourists alike. Gelato, originating in Italy during the Renaissance, was first crafted in Florence as a delicacy for the Medici family. Alias Gelato Café upholds this authentic Italian tradition, serving handcrafted gelato made from high-quality ingredients, making it a standout dessert spot in Burlington.The café benefits from its unbeatable location near Spencer Smith Park and the Burlington waterfront, ensuring steady foot traffic year-round, with particularly high volumes during festivals, community events, and the busy summer season when visitors flock to the lakeside.This is a business that thrives in all seasons,offering catering services, extending business hours, or hosting private events.For newcomers to Canada, aspiring entrepreneurs, or those looking to become their own boss, this is an ideal opportunity to step into a profitable,With low monthly rent of just $4,000 plus HST including TMI, this is a rare chance to own a business in a high-demand location with minimal overhead costs. All chattels, equipment, and fixtures are included in the sale of business. Alias Gelato Café presents a fantastic investment with phenomenal growth potential. Don't miss out on this chance to own a successful, year-round business in one of Burlington's most vibrant communities. (id:56889)
RE/MAX Real Estate Centre Inc.
9-10 - 1455 Lakeshore Road
Burlington (Brant), Ontario
Turnkey opportunity awaits to own a well-established Alias gelato café in the heart of Burlington, offers a prime AAA location directly across from the lake and surrounded by popular restaurants, boutique shops, and vibrant community attractions. Spanning 1,100 sq. ft., this thriving café features both indoor and outdoor seating, creating a welcoming and inviting ambiance where customers can enjoy premium gelato, artisanal coffee, and a selection of light café fare. With a strong reputation and a loyal customer base, the café has become a go-to destination for both locals and tourists alike. Gelato, originating in Italy during the Renaissance, was first crafted in Florence as a delicacy for the Medici family. Alias Gelato Café upholds this authentic Italian tradition, serving handcrafted gelato made from high-quality ingredients, making it a standout dessert spot in Burlington.The café benefits from its unbeatable location near Spencer Smith Park and the Burlington waterfront, ensuring steady foot traffic year-round, with particularly high volumes during festivals, community events, and the busy summer season when visitors flock to the lakeside.This is a business that thrives in all seasons,offering catering services, extending business hours, or hosting private events.For newcomers to Canada, aspiring entrepreneurs, or those looking to become their own boss, this is an ideal opportunity to step into a profitable,With low monthly rent of just $4,000 plus HST including TMI, this is a rare chance to own a business in a high-demand location with minimal overhead costs. All chattels, equipment, and fixtures are included in the sale of business. Alias Gelato Café presents a fantastic investment with phenomenal growth potential. Don't miss out on this chance to own a successful, year-round business in one of Burlington's most vibrant communities. (id:56889)
RE/MAX Real Estate Centre Inc.
15 - 895 Lawrence Avenue E
Toronto (Banbury-Don Mills), Ontario
Your opportunity to have more than just a taste of the renowned bubble tea brand, your next business venture. Desirably located in the upscale and accessible neighborhood of North York at Don Mills and Lawrence. This fully equipped shop is a turnkey operation ready for you to takeover and continue to grow its successful operations. Bright and modern interior boasts high ceilings, great conversational seating, and a comfortably minimalistic atmosphere. **EXTRAS** All Chattels, Equipment & Fixtures (To Be Detailed). Franchisor Provides Strong Support, Structure & Training. Brand new renovations to be completed. (id:56889)
Century 21 Atria Realty Inc.
67 - 300 Borough Drive
Toronto (Bendale), Ontario
Step into a proven and easy-to-operate business with this pretzel franchise in the bustling Scarborough Town Centre, one of Canadas busiest and most iconic malls with over 49,000 visitors a day! Located With over 250 stores, a movie theatre, abundant parking, and direct TTC access, this prime location guarantees steady foot traffic and a loyal customer base. This business, a beloved dessert and snack franchise with a strong presence across Canada known for its fresh-baked, crowd-pleasing pretzels. This business is simple to manage, with full training and exceptional support provided by head office perfect for both new and experienced operators. Current rent at $7670.83 + HST + TMI, lease term until 2029. (id:56889)
Century 21 Atria Realty Inc.
1 Kerr Crescent
Kirkland Lake (Kl Outside), Ontario
Enchanting 1937 blt log cabin positioned on 1.5 ac lot surrounded by undisturbed wilderness enjoying magnificent views of Larder Lake bordering 357ft waterfront - mins to Virginiatown - 30 mins to Kirkland Lake. Excellent fishing, boating, hunting or sledding at your doorstep! This enchanting/extensively renovated home offers 3481sf of interior enjoys heated flooring thru-out main level'21 - ftrs Great room incs 12x24 stone WETT cert. FP, new kitchen' 21, 6 huge bedrooms & 4 new bathrooms' 23 & unblemished 1,030sf basement level incs WO to waterfront trail leads to new huge dock system'24. Desired 30x40 htd/ins. shop ftrs 2-10x12 ins. RU doors & conc. floor. Extras - municipal water/sewers, metal roof'12, appliances, maj. of furnishings, orig. pool table, spray foam basement walls, updated 200 amp/wiring/plumbing'22, paved drive & more! (id:56889)
RE/MAX Escarpment Realty Inc.
Main - 323-327 King Street E
Hamilton (Beasley), Ontario
OPTION TO DIVIDE THE UNIT! 4197 square feet of prime retail space located on the future LRT route, and one of Hamilton's busiest corridors. Soaring ceilings and a beautiful glass facade fronting on King Street East. Included with the unit is a complementary, full basement, perfect for storage or additional space. Parking available. This is a gross lease, which includes TMI and utilities. Landlord is ready and willing to engage in buildout/ renovation discussions to make your vision a reality! Attractive D2 Zoning offers a wide range of uses. (id:56889)
RE/MAX Escarpment Realty Inc.
1379b Peterson Road
Hastings Highlands, Ontario
Opportunity Is Calling For Investors & Home Builders. 508 Acres Land Combined W/ 2 Adjacent Lands With A 2 Bdrms 1 Washroom Bungalow And A Huge Detached Garage For Sale. Use Your Imagine For Potential Possibilitites. Another 100+ Acres Crown Land Adjacent To The Property Without Access To Others. Literally Exclusive Use By The Owner. A Roger Tower Will Built On The Property Soon Which Will Bring In Some Income. Abundent Maple Trees Available For Maple Syrup Production. Mature Forest With 20+ Kilometers ATV Trails On The Property. The Whole Property Is Protected By Wired Fences. Hydro Connected. Drilled Well. Septic System. Starlink High Speed Internet. Vendor Take Back Mortgage Available. (id:56889)
RE/MAX Imperial Realty Inc.
Lot 5 Thirteenth Con Road
Brant (Burford), Ontario
Newly severed 1.2 acre single family building lot in the countryside but within the village boundary of Scotland. Build your dream home set\namongst beautiful farm fields and on a quiet paved road, within walking distance to all of Scotland's amenities. Located on the Thirteenth Concession\nRoad, just west of Bishopsgate Road. 20 mins to Brantford and easy highway 403 access nearby help make this location a truly desirable spot. Property\ntaxes are yet to be assessed. (id:56889)
RE/MAX Twin City Realty Inc.
471 Lynedoch Road
Norfolk (Delhi), Ontario
Picturesque 55-Acre Former Tobacco Farm Fronting On Two Paved Country Roads In Norfolk County, Around The Corner From Hwy 3. Approx. 46 Workable Acres Of High Producing, Sandy Loam Soil Currently In A Cash Crop Rotation By A Tenant Farmer. The North Field Has Grown Ginseng And The Field Closest To The Buildings Has Not And Would Be Suitable For It. Good Water Source With The Pond Near The Centre Of The Workable Ground. The 40'X80' Pack Barn Is In Great Shape And Features A Heated Bunkhouse Space With Washroom. A Couple Other Storage Buildings Are Handy For Smaller Equipment Or Tools. The Two-Storey Farmhouse (Tenanted) Has Had Some Cosmetic Updating Recently, Along With A New Hydro Panel And Offers 4 Bedrooms In Total, With A Huge Primary Bedroom On The Main Floor. This Is A Quality Farm With Ample Upside Potential. Do Not Delay, Book Your Private Viewing And Add To Your Land Base Today. (id:56889)
RE/MAX Twin City Realty Inc.
C - 1016 Twin Pine Lane
North Frontenac, Ontario
Fractional Ownership of 5 weeks per year in a luxury Log Vacation Home on the Shores of Mississagagon Lake. Fully Furnished with high quality appliances with leather sofa and chairs and solid wood custom furniture. Hardwood and Ceramic flooring throughout. Fully screened in porch with dining set and oversized front deck just steps from the shoreline. Fully Property Managed for your convenience. Just arrive and enjoy. *For Additional Property Details Click The Brochure Icon Below* (id:56889)
Ici Source Real Asset Services Inc.
B - 1016 Twin Pine Lane
North Frontenac, Ontario
Fractional Ownership of 5 weeks per year in a luxury Log Vacation Home on the Shores of Mississagagon Lake. Fully Furnished with high quality appliances with leather sofa and chairs and solid wood custom furniture. Hardwood and Ceramic flooring throughout. Fully screened in porch with dining set and oversized front deck just steps from the shoreline. Fully Property Managed for your convenience. Just arrive and enjoy. *For Additional Property Details Click The Brochure Icon Below* (id:56889)
Ici Source Real Asset Services Inc.
A - 1016 Twin Pine Lane
North Frontenac, Ontario
Fractional Ownership of 5 weeks per year in a luxury Log Vacation Home on the Shores of Mississagagon Lake. Fully Furnished with high quality appliances with leather sofa and chairs and solid wood custom furniture. Hardwood and Ceramic flooring throughout. Fully screened in porch with dining set and oversized front deck just steps from the shoreline. Fully Property Managed for your convenience. Just arrive and enjoy. *For Additional Property Details Click The Brochure Icon Below* (id:56889)
Ici Source Real Asset Services Inc.
201 - 166 Mountain Park Avenue
Hamilton (Eastmount), Ontario
Welcome to Unit 201 at 166 Mountain Park Avenue, a well-maintained 1,414 sq. ft. condo in an exclusive, smoke-free 12-unit building. Offering three bedrooms and two full bathrooms, this unit is perfect for those seeking a spacious and comfortable home in a highly desirable location. Step inside to an inviting open-concept living and dining area, freshly painted and professionally cleaned. The spacious kitchen features granite countertops and ample cupboard space, making meal preparation a breeze. The three-season solarium adds additional flexible space, perfect for a reading nook or home office. This second-floor unit includes steam-cleaned carpets throughout, providing warmth and comfort. Surface parking and an exclusive-use locker are included, along with access to a rooftop garden patio with BBQ, a small gym, and a meeting room. Located just steps from the Mountain Brow Promenade and Wentworth Stairs, this home is ideal for those who enjoy an active lifestyle. Plus, it's within walking distance to Concession Streets vibrant shops, restaurants, Juravinski Hospital, and the Zoetic Theatre. (Only Service Dogs Allowed) (id:56889)
Right At Home Realty
33373 Highway 17
Deep River, Ontario
Attention all Entrepreneurs and Business Owners! Located along the Trans-Canada highway (Hwy 17) in one of Deep River's prime commercial plazas, this unit provides any tenant with the opportunity to design their perfect space. Choose a location that boasts high visibility, ample parking, close proximity to Deep River's downtown core, within a community that is home to one of Renfrew County's largest employers, Canadian Nuclear Laboratories. Enjoy the benefit of three neighbouring long-term tenants (Valley Artisans, Bradley Law and Laurentian Brew /ReCo Refillery) to help give your business some extra exposure or a running start. Opportunity for reduced rent during reasonable construction and renovation period. *For Additional Property Details Click The Brochure Icon Below* (id:56889)
Ici Source Real Asset Services Inc.


