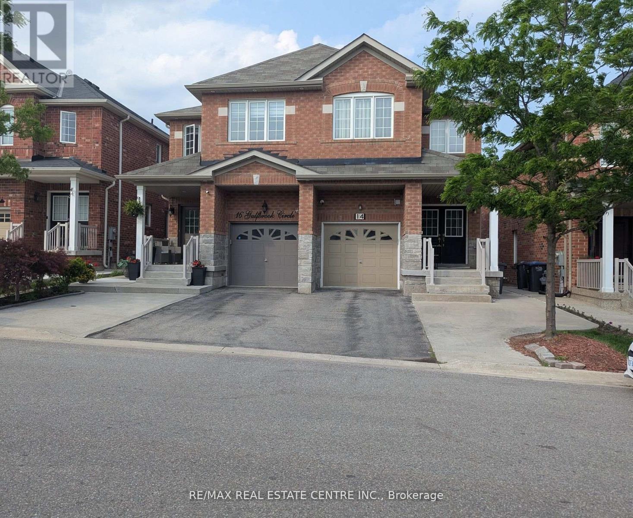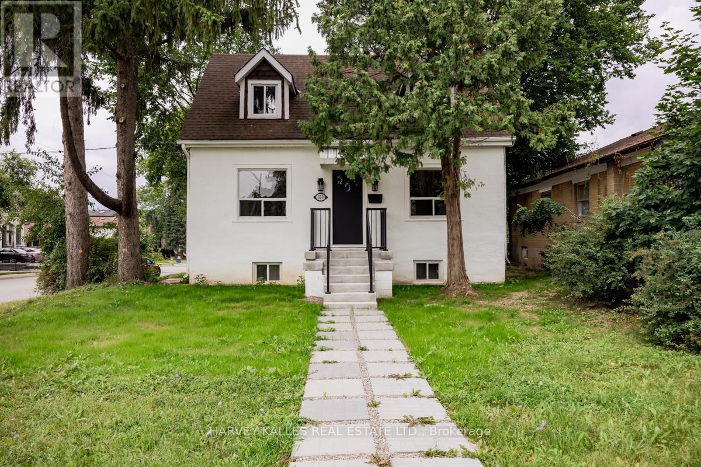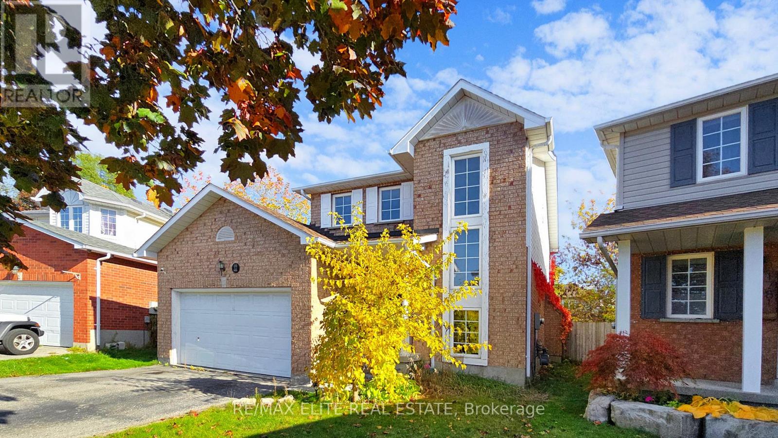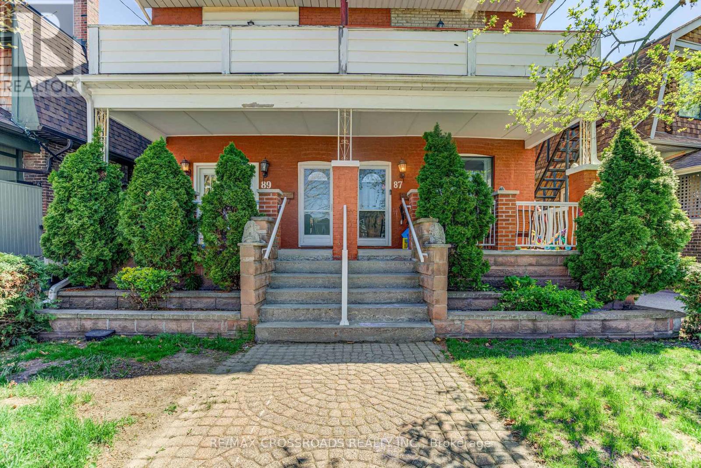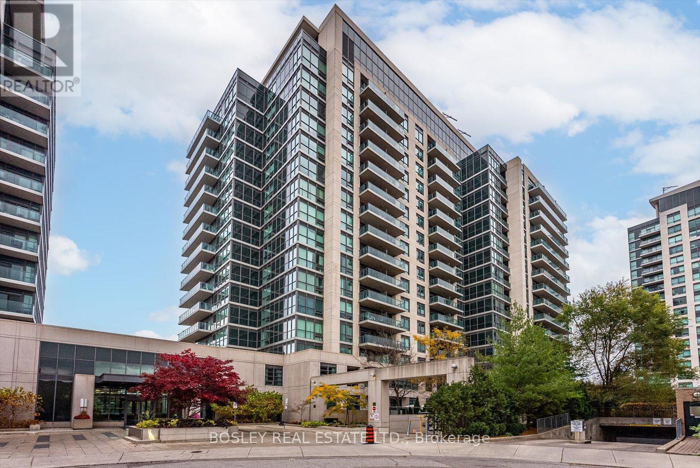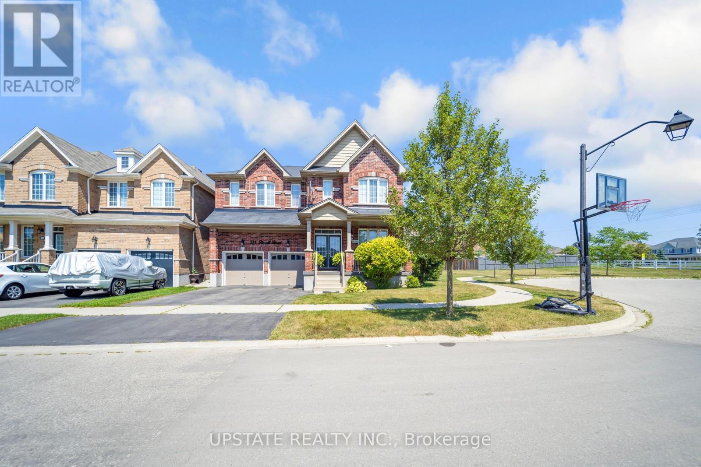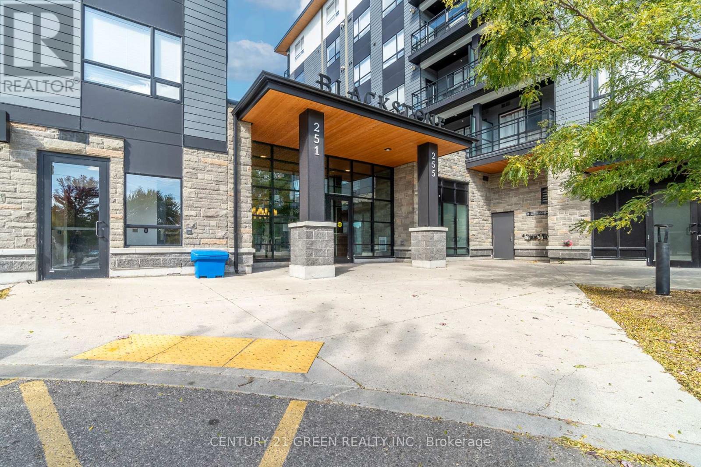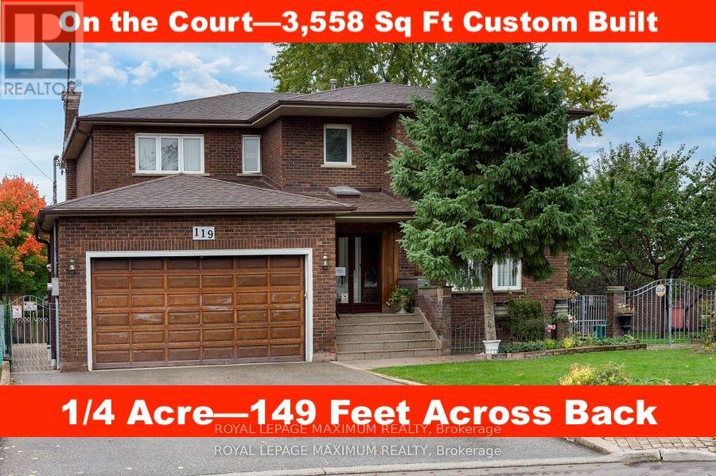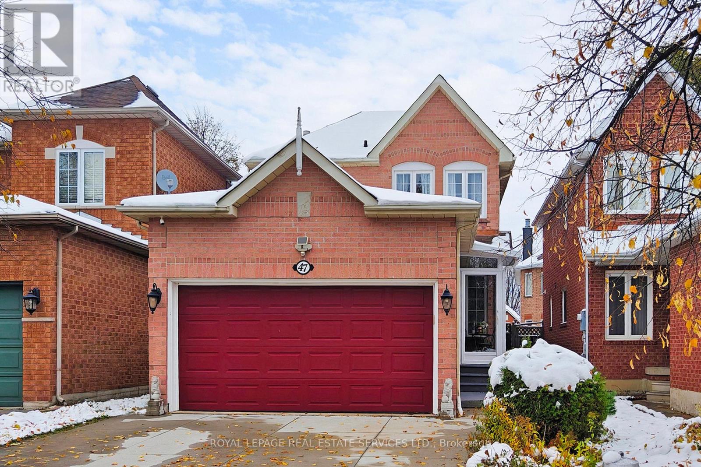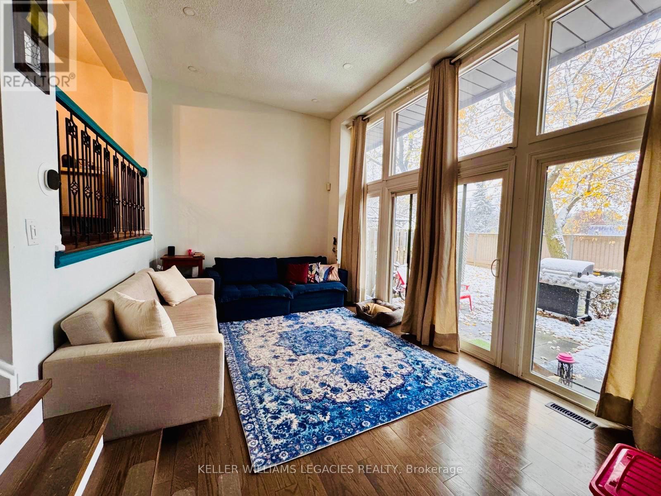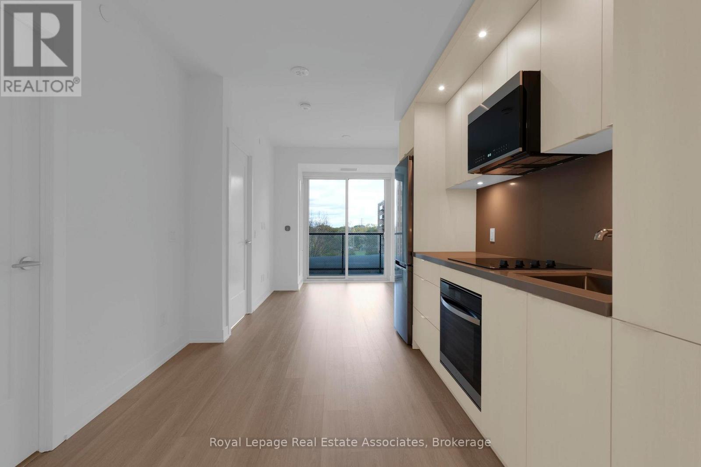14 Gulfbrook Circle
Brampton (Sandringham-Wellington), Ontario
Spacious 4-Bedroom home with Finished Basement Apartment in Heart Lake East! Welcome to your next family home in the highly sought-after Heart Lake East community! This beautifully 4+1 bedroom, 4-bathroom home offers the perfect blend of comfort, function, and style ideal for families or savvy investors. Step inside through the grand double-door entrance and be greeted by a warm, inviting interior featuring an elegant oak staircase, gleaming hardwood floors, and direct garage access. The spacious kitchen features tall cabinetry, a designer backsplash, premium stainless steel appliances, and a sunlit breakfast area that walks out to a large deck and private backyard, no homes behind for added privacy. Upstairs, has 4 bedrooms, the primary suite features a 4-piece ensuite and walk-in closet, complemented by three additional generously sized bedrooms and a 4-piece bath. The fully finished basement apartment offers 2 private entrance, from the back and also the garage, full kitchen, open living space, and a 4-piece bathroom perfect for in-laws, guests, or rental income potential. Located on a family-friendly street just steps to parks, top-rated schools, and minutes from Hwy 410, Trinity Common Mall, Save Max Sports Centre, restaurants, and everyday essentials. Some images may include AI-generated enhancements for staging and decor. (id:56889)
RE/MAX Real Estate Centre Inc.
129 Major Mackenzie Drive E
Richmond Hill (Crosby), Ontario
Welcome to this Updated detached 2 Bedroom home with full basement, main floor powder room, private parking for 2. New Stainless Steel Kitchen appliances and washer/dryer. Located in central Richmond Hill, Steps to Yonge St and Major MacKenzie. Walk to GO Station, Shops, public transit, schools, restaurants and Parks. (id:56889)
Harvey Kalles Real Estate Ltd.
1785 Mcgill Court
Oshawa (Samac), Ontario
Beautiful 2-Storey Detached Home with a Finished Basement on a Quiet Court. Conveniently Located Near All Amenities and Within Walking Distance to UOIT/Durham College. Situated on a Spacious Pie-Shaped Lot, Featuring a Walkout from the Kitchen to a Large Deck and Backyard. Highlights Include a Marble Backsplash, Stainless Steel Appliances, Gas Fireplace, Laminate Flooring, Direct Garage Access, and a Fully Fenced Yard. (id:56889)
RE/MAX Elite Real Estate
89 Wembley Drive
Toronto (Woodbine Corridor), Ontario
A rare opportunity for investors, end users, or someone who is looking to build their dream home in the desirable Upper Beach neighbourhood. This 2.5 story semi-detached home is a triplex and is situated on a quiet, family-oriented tree lined street backing directly onto the picturesque Williamson Park Ravine, providing lush views and natural tranquility right in your backyard. It features 3 self-contained, one-bedroom units, each complete with a full kitchen with over 1500 sq ft of living space. The main floor unit is vacant and showcases a spacious open concept living and dining area filled with natural light. The eat in kitchen is perfect for casual dining, while the bedroom offers a walk-out to a back patio overlooking the ravine ideal for morning coffee or evening relaxation. The lower level extends the living space with a recreation room, separate bar area, laundry room, workshop, and abundant storage. The second unit, also vacant, has ample windows and a walk-out to a large balcony. A full bathroom with a tub completes this charming space. The third-floor apartment is currently tenanted on a month-to-month basis, featuring a light filled kitchen with a sliding patio door that opens to a private balcony with ravine views. Location, location, location! Nestled in a walkable community, this home is steps from excellent schools, transit, lush parks, trendy restaurants, and the beach. Plus, Downtown Toronto is just a quick commute away, making it the perfect blend of nature and urban living. Don't miss this rare find! Whether you're looking to live, rent, or to build their dream home , the possibilities are endless. (id:56889)
RE/MAX Crossroads Realty Inc.
1503 - 35 Brian Peck Crescent
Toronto (Thorncliffe Park), Ontario
Bright and modern 1 bedroom + den unit with spectacular unobstructed views! The functional layout features a spacious bedroom, a versatile den perfect for a home office, and an open living area framed by expansive windows. Enjoy unobstructed city views and an abundance of natural light that fills the space with warmth. The location is unbeatable: steps to parks, trails, the Don Valley, and minutes to Leaside Centre and CF Shops at Don Mills. Residents enjoy top-tier building amenities, including a fitness centre, lap pool, party room, and visitor parking. Transit and major highways are close by, making commuting easy. Parking and storage locker locker included. (id:56889)
Bosley Real Estate Ltd.
2805 - 280 Dundas Street W
Toronto (Kensington-Chinatown), Ontario
Brand New Stunning 3-Bedroom Suite In Chic Artistry Condos! Enjoy Breathtaking Views Of Toronto Skyline, Including CN Tower & Waterfront. Spacious Functional Layout, 840 Sf Of Interior Living With No Wasted Space & Over-Sized Balcony Overlooking The City. Sun-Filled With Floor To Ceiling Windows, Bright High-End Finishes With Black Hardware, Top Of the Line Appliances Includes Full-Sized Washer & Dryer. Third Bedroom Is Enclosed With Glass Wall & Includes Closet. Laminate Flooring Throughout, Marble Styled Countertops & Backsplash In Kitchen, Ecobee Thermostat, & 2-Full Bathrooms. Unbeatable Location For Pedestrians & Transit Users - Minutes From TTC, St. Patrick Station, Art Gallery Of Ontario, Eaton Centre, Toronto General Hospital, Mount Sinai Hospital, Nathan Phillips Square, TMU (Formerly Ryerson), OCAD, Parks, Entertainment, Financial District, Trendy Restaurants, Cafes, Bars, & Much More! (id:56889)
Century 21 Empire Realty Inc
331 Powell Road
Brantford, Ontario
Welcome to 331 Powell Road A Show-Stopping Executive Home in the Heart of West Brant! Located on a quiet cirle in most sought-after neighborhoods,a gorgeous corner lot home that offers luxury living inside and out. This impressive 4+1 bedroom, 4-bathroom detached home is part of the exclusive Empire Community. Built with timeless elegance, thoughtful upgrades, and unmatched functionality.This full brick elevation home with exterior pot lights, and an unobstructed front-facing view of lush green space and scenic walking trails. The double-door entryway welcomes you into a bright, spacious tiled foyer, setting the tone for the elegance and warmth that continues throughout the entire home. The main floor boasts an expansive layout with 9-foot ceilings, hardwood flooring throughout, Off the foyer, youll find a private den/office perfect for working from home or a study space. The formal living and dining areas flow seamlessly into the family room, which is designed for relaxation and gatherings. Here, youll find elegant hardwood floors, modern pot lights, and large windows that flood the space with sunlight. At the heart of the home is the gourmet upgraded maple kitchen, carefully crafted for both functionality and visual appeal Under-cabinet lighting to enhance ambiance and functionalityHigh-end stainless steel appliances, including fridge, stove, microwave, and dishwasher. Extended cabinetry with ample storage space, including custom pantry and extra cabinets. Step outside to a beautifully maintained backyard.A stylish gazebo offers a shaded area. Upstairs, the luxurious primary bedroom comes with a 5-piece ensuite and his-and-her walk-in closets. Two additional bedrooms share a 4-piece bathroom, while the remaining two large bedrooms are connected by a Jack & Jill 4-piece bath. This well-located home is just steps from schools, shopping plazas, banks, and scenic walking trails the perfect blend of comfort, style, and convenience. (id:56889)
Upstate Realty Inc.
407 - 255 Northfield Drive E
Waterloo, Ontario
Discover modern living at its finest at Blackstone Condos in Waterloo East! Built in 2020, this stunning 2-bed, 2-bath unit offers over 850 sqft of open-concept space with 9' ceilings, large windows, and a private balcony that fills the home with beautiful natural light. The sleek kitchen features white cabinetry, quartz countertops, stainless steel appliances, and a subway tile backsplash, complemented by premium laminate flooring throughout. The spacious layout includes a primary bedroom with ensuite and a second bedroom with a nicely sized closet, plus in-suite laundry for added convenience. Enjoy upscale amenitiesfitness center, co-working space, event lounge, bike storage, and a rooftop terrace with BBQs, fire pit, and courtyard views. Steps to Browns Socialhouse, shops, transit, and minutes to St. Jacobs Market, trails, and highwaysthis is contemporary comfort in the perfect location! (id:56889)
Century 21 Green Realty Inc.
119 Glen Long Avenue
Toronto (Yorkdale-Glen Park), Ontario
\\\\\\ DARE TO COMPARE \\\\\\ Huge Potential 2 Family Home--3,558 sq ft \\\\\\ Custom Built By Owner \\\\\\ Premium Rare Quiet Court Location! (so quiet--you can hear a pin drop) \\\\\\ 1/4 Acre Lot!! \\\\\\ Premium Rare Huge Pie-shaped Pool-sized Lot, 149 Feet Across the Rear \\\\\\ Rare Huge 3558 Sqft, Plus Finished Basement \\\\\\ Custom Built by Original Owner (ready for your personal finishing touch) \\\\\\ Main Floor Den-Possible 5th Bedroom \\\\\\ Huge Principle Rooms \\\\\\ Family Size Kitchen \\\\ Large Principal Bedroom with 4 Piece Ensuite \\\\\\ Finished Basement with Separate Entrance \\\\\\ Second Kitchen \\\\\\ 3 Piece Washroom \\\\\\ Gas Fireplace \\\\\\ Large Basement Windows With Abundance Natural Light \\\\\\ High Demand Family Friendly Neighbourhood \\\\\\ Close To All Amenities: Shops, Parks, Schools, Yorkdale Mall, Transit, & Highways. A Definite Must See!!! \\\\\" (id:56889)
Royal LePage Maximum Realty
47 Hood Crescent
Brampton (Fletcher's West), Ontario
Sought After Fletcher's West Community. Opportunity To Own A Well-maintained, Move-in condition 3 Bedroom Detached home W/2 Full washroom on the 2nd floor designed for a growing family. Backyard has been concrete paved with a decent size shed. Driveway has been upgraded with a pave concrete designed for 4 cars. Newer A/C and Furnace. An upgraded porch w/ enclosure. Walk-out To Garage. (id:56889)
Royal LePage Real Estate Services Ltd.
80 - 6780 Formentera Avenue
Mississauga (Meadowvale), Ontario
Beautifully Renovated 3-Bedroom Townhome in the Heart of Meadowvale, Mississauga! Welcome to this bright, spacious, and modern 3-bedroom, 2-bath townhouse nestled in one of Mississauga's most desirable family-friendly communities! Property Highlights: Thoughtfully designed living space area with a stunning 12-ft high ceiling living room, Sun-filled floor-to-ceiling glass wall bringing in natural light throughout the day, Cozy fireplace for those relaxing evenings, Walk-out to a private backyard with a gas line for BBQ - perfect for entertaining! Hardwood floors throughout, Beautifully kitchen/Breakfast area with Bay Windows and quartz backsplash and counter tops, Spacious bedrooms with large closets, Spotless, well-maintained complex in a quiet and welcoming neighborhood. Prime Location: Just minutes to Meadowvale Town Centre, GO Station, top-rated schools, parks, and major highways - everything you need is right at your doorstep! This home offers the perfect blend of comfort, convenience, and class - a must-see for families and professionals alike! (id:56889)
Keller Williams Legacies Realty
414 - 60 Central Park Roadway
Toronto (Islington-City Centre West), Ontario
Bright and beautifully finished one-bedroom suite at The Westerly 2. This efficient layout features a modern open-concept living and dining area with walk-out to a private balcony - perfect for enjoying morning coffee or evening sunsets. The kitchen offers full-size stainless-steel appliances, quartz countertops, and light-toned cabinetry with sleek integrated lighting. The bedroom includes large windows and generous closet space, while a contemporary four-piece bathroom and in-suite laundry complete the suite. This suite also includes one dedicated parking space for added convenience. Residents of The Westerly 2 enjoy access to premium amenities including a fully equipped fitness centre, yoga studio, co-working lounge, party and entertainment room, outdoor terrace with BBQ and dining areas, 24-hour concierge, and visitor parking. Located steps from Islington Subway Station, Bloor Street shops and cafés, and just minutes to Sherway Gardens, parks, schools, and major highways with easy access to downtown Toronto. (id:56889)
Keller Williams Real Estate Associates

