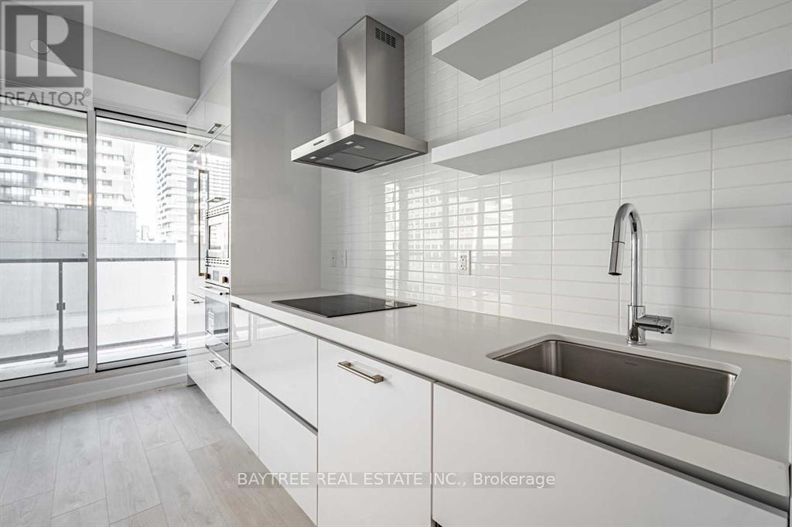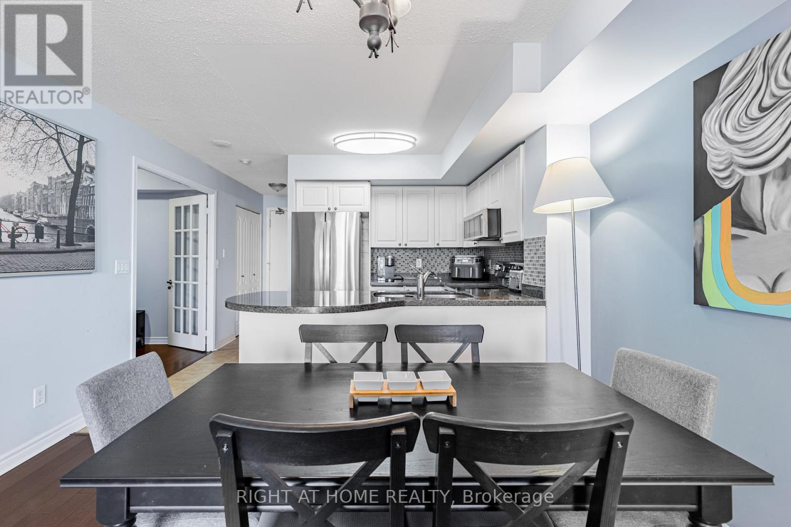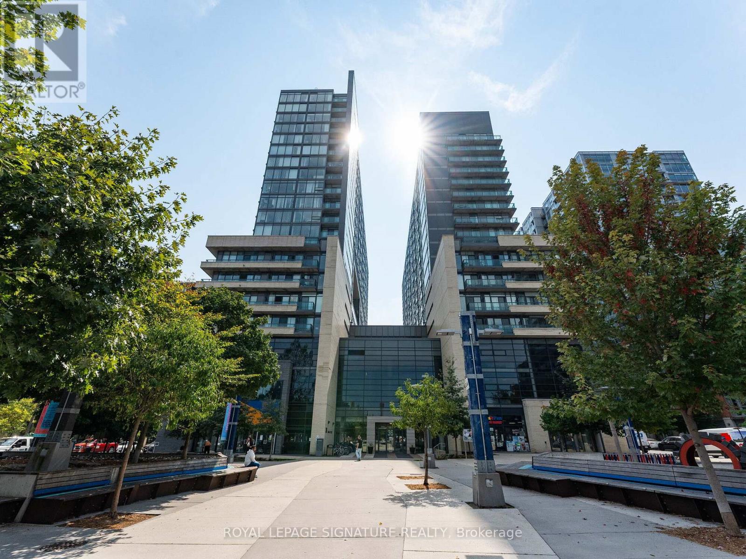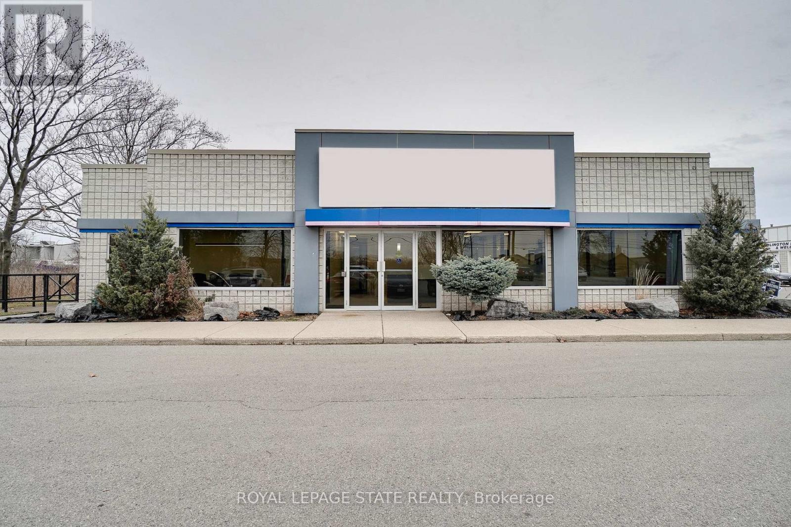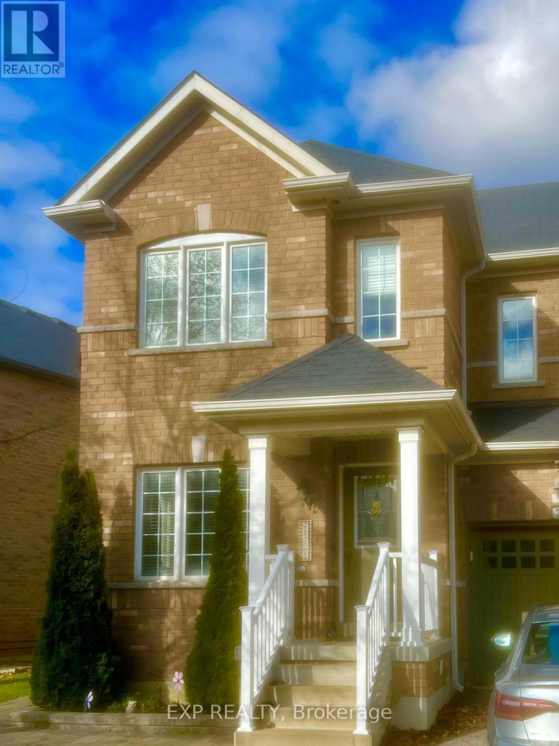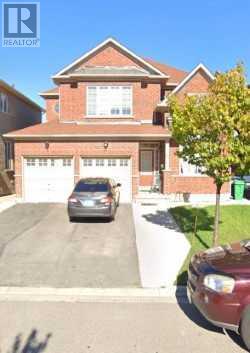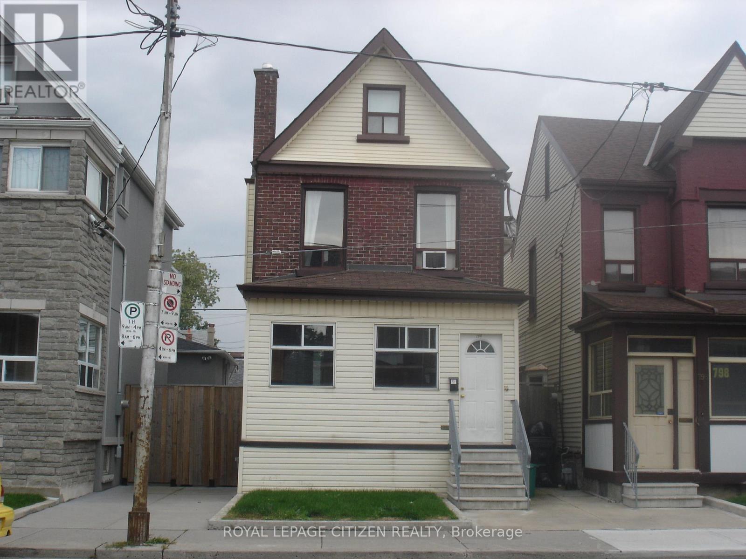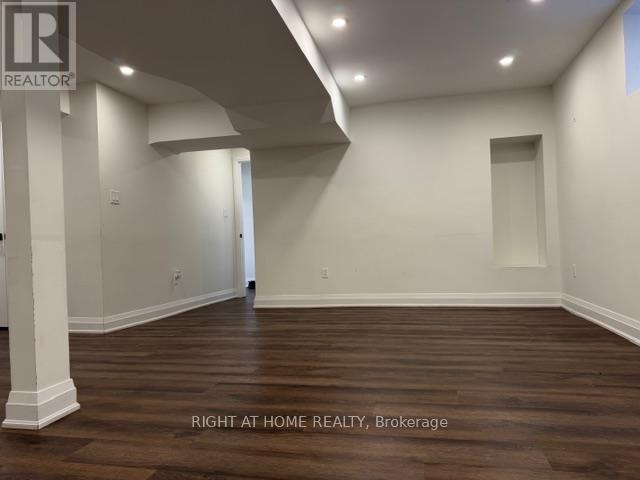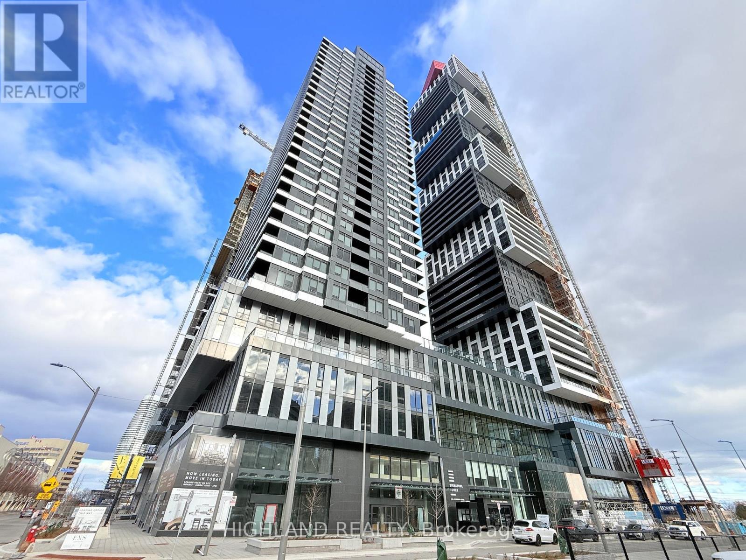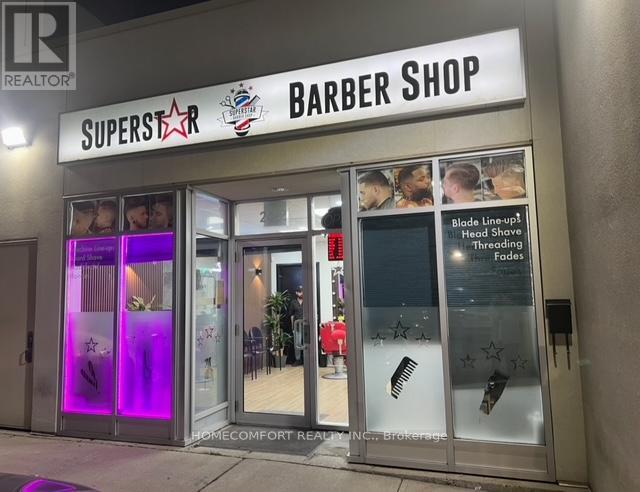414 - 33 Frederick Todd Way
Toronto (Thorncliffe Park), Ontario
Welcome to the Residences of Upper East Village, an addition to the vibrant Leaside neighbourhood! 1+Den west-facing units offer a fresh, modern living experience, with laminate flooring throughout, built-in kitchen appliances, and sleek modern finishes. Featuring ensuite laundry and high-speed internet (included), this functional layout is perfect for everyday living.Enjoy the convenience of a dedicated concierge desk and direct access to the LRT line, putting you just minutes from the best that Leaside has to offer. Sunnybrook Park is also nearby, providing a tranquil escape amidst the city.The building amenities include a fitness center, party room, and outdoor terrace - ideal for both relaxation and entertaining. Be among the first to enjoy this freshly finished, never-lived-in condo, available for move-in starting January 1st. (id:56889)
Homelife Landmark Realty Inc.
1401 - 2221 Yonge Street
Toronto (Mount Pleasant West), Ontario
he Hub of All Hubs! Welcome to 2221 Yonge, located at the iconic Yonge & Eglinton intersection - a prime location that sets the benchmark for urban living in the GTA. This 1-bedroom + den, north-facing unit offers a spacious layout that combines the charm of classic designs with the modern amenities you expect today.Step into a bright, airy space with large windows that flood the unit with natural light. The den is perfect for an office or extra living space, while the open-concept living area gives you the perfect setting for entertaining or relaxing.TTC access, restaurants, and all the conveniences of Yonge & Eglinton are just a skip away, ensuring you're at the heart of it all. And with world-class building amenities (pending completion), including a fitness center, party room, and outdoor spaces, you're living in the center of Toronto's dynamic hub.Don't miss your chance to be part of this exciting new address! (id:56889)
Homelife Landmark Realty Inc.
1805 - 17 Barberry Place
Toronto (Bayview Village), Ontario
Bright and spacious 1+1 condo in the heart of North York! This well-maintained unit features an open-concept layout with a functional den-perfect for a home office or guest room. The modern kitchen boasts stainless steel appliances and overlooks the living area with large windows and plenty of natural light. Enjoy the convenience of an included parking spot and locker. Ideally located just minutes from Bayview Village Mall, subway station, shopping, restaurants, and parks-this condo offers the perfect blend of comfort and urban lifestyle. Ideal for first-time buyers or investors! (id:56889)
Right At Home Realty
Lph05e - 36 Lisgar Street
Toronto (Little Portugal), Ontario
This Beautiful freshly painted 2 bedroom 2 bath condo is in the heart of downtown Toronto. Located in Vibrant Little Portugal. Close to TTC, shops, restaurants and So Much More (id:56889)
Royal LePage Signature Realty
1 - 3485 Harvester Road
Burlington (Industrial Burlington), Ontario
. (id:56889)
Royal LePage State Realty
Lower - 20 Wynview Street
Brampton (Bram East), Ontario
Welcome to Wynview! Spacious and bright lower level unit in a fantastic neighbourhood offering a haven of parks, schools and groceries all walking distance. Brampton East, accessible, residential area.The Bram East community offers a blend of natural spaces and suburban conveniences, with numerous amenities available to residents. With excellent assigned and local public schools very close to this home, your kids will get a great education in the neighbourhood. This home is located in park heaven, with 4 parks and 4 recreation facilities within a 20 minute walk from this address. Public transit is at this home's doorstep for easy travel around the city. The nearest street transit stop is only a 5 minute walk away. (id:56889)
Exp Realty
27 Robitaille Road
Brampton (Sandringham-Wellington), Ontario
Welcome to this bright and beautifully maintained 4-bedroom upper unit in a family-friendly neighbourhood. Enjoy a spacious and functional layout with large windows, abundant natural light, and a cozy family room featuring a gas fireplace. The eat-in kitchen offers plenty of counter space and a walkout to a private balcony, perfect for morning coffee or relaxing outdoors. This home includes private laundry, plus full garage access (1 car inside) and 2 additional tandem driveway parking spots-a rare find! Tenant is responsible for 75% of utilities. (id:56889)
Homelife Maple Leaf Realty Ltd.
211 - 1050 Stainton Drive
Mississauga (Erindale), Ontario
Beautiful and spacious 3-bedroom, 2-washroom two-storey condo in one of Mississauga's most sought-after locations. This bright unit features an open-concept living, and dining area perfect for modern living. Enjoy the convenience of in-suite laundry and a large west-facing balcony offering a peaceful outdoor retreat. Situated in a well-managed low-rise building and close to all essentials-Erindale GO Station, MiWay transit, schools, grocery stores, shopping, restaurants, community centre, library, parks, and the University of Toronto Mississauga campus. A well-maintained, move-in-ready home that offers exceptional value in a prime neighbourhood. A must-see! (id:56889)
Sam Mcdadi Real Estate Inc.
796 Ossington Avenue
Toronto (Dovercourt-Wallace Emerson-Junction), Ontario
Welcome to 796 Ossington Ave Main level unit! Newly renovated features 1 bedroom + Den + extra room can be used as a 2nd bedroom or TV room. Steps away from Ossington subway station. This beautiful unit has a spacious bedroom, one full washroom with stand up glass shower and laundry on lower level. This main level apartment features hardwood flooring throughout with pot lights. This unit is professionally cleaned and freshly painted. Main entrance has an enclosed porch where you can store shoes, bicycles, and coats. Basement included for additional storage. Available immediately. Close to shops, groceries, restaurants, and banks. There is no parking and no access to the backyard. (id:56889)
Sutton Group-Admiral Realty Inc.
Legal Basement Apartment - 2330 Credit Valley Road
Mississauga (Central Erin Mills), Ontario
Truly a well appointed 2 bedroom ** Legal Basement** unit. Appx 800 plus sq ft. Offers a high level of comfort and privacy. Features a separate entrance for added convenience. Spacious fully equipped kitchen offers contemporary finishes and functionality. Unit boasts of a separate laundry . Situated in an exclusive, well established neighbourhood, this residence has great access to local amenities, Credit Valley hospital, top rated schools and nearby Erin Mills Town Centre, all just minutes away. Very convenient to get on the 403/401/QEW. Ideal for newcomers. (id:56889)
Right At Home Realty
4106 - 4015 The Exchange Street
Mississauga (City Centre), Ontario
ONE BED , HIGH-LEVEL FLOOR, A beautiful modern 1-bedroom condo in the heart of Mississauga! Experience urban living at its best at EX1, just steps from Square One, Celebration Square, fine dining, and vibrant city life. This bright, open-concept suite features a custom kitchen with quartz countertops, built-in stainless-steel appliances, and 9-ft smooth ceilings. Enjoy resort-style amenities and geothermal heating/cooling for year-round comfort. Conveniently located near transit, Sheridan College, parks, and major highways, this stylish home offers the perfect blend of modern luxury and an unbeatable location. (id:56889)
Highland Realty
2 - 24 Dundas Street E
Mississauga (Cooksville), Ontario
Well Established Hair Salon Business In Busy Mississauga Location Cooksville. for 10 years . Open 6 Days A Week 9:30am Till 7pm. With 5 Chair Stations And Shampoo Station. The buyer can get New 3 Year Lease Plus 3 Year Option To Renew. Rent Is $3384.35 Per Month (TMI and HST Included). Extra income from ATM $300 monthly. (id:56889)
Homecomfort Realty Inc.


