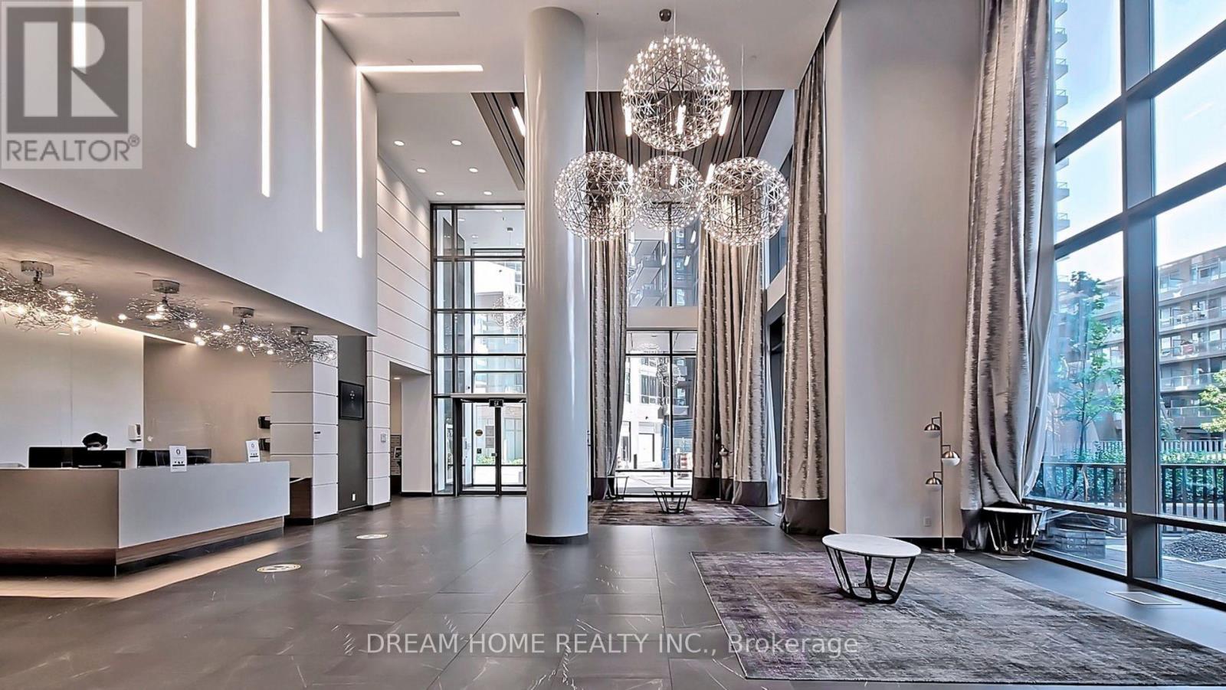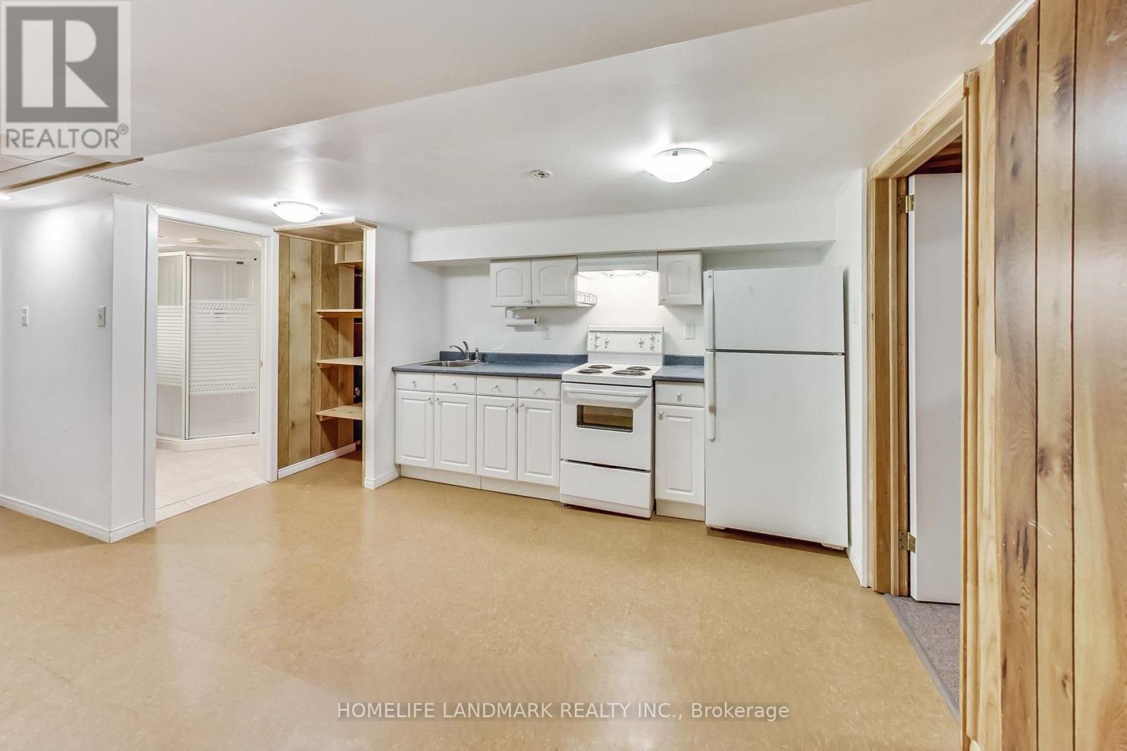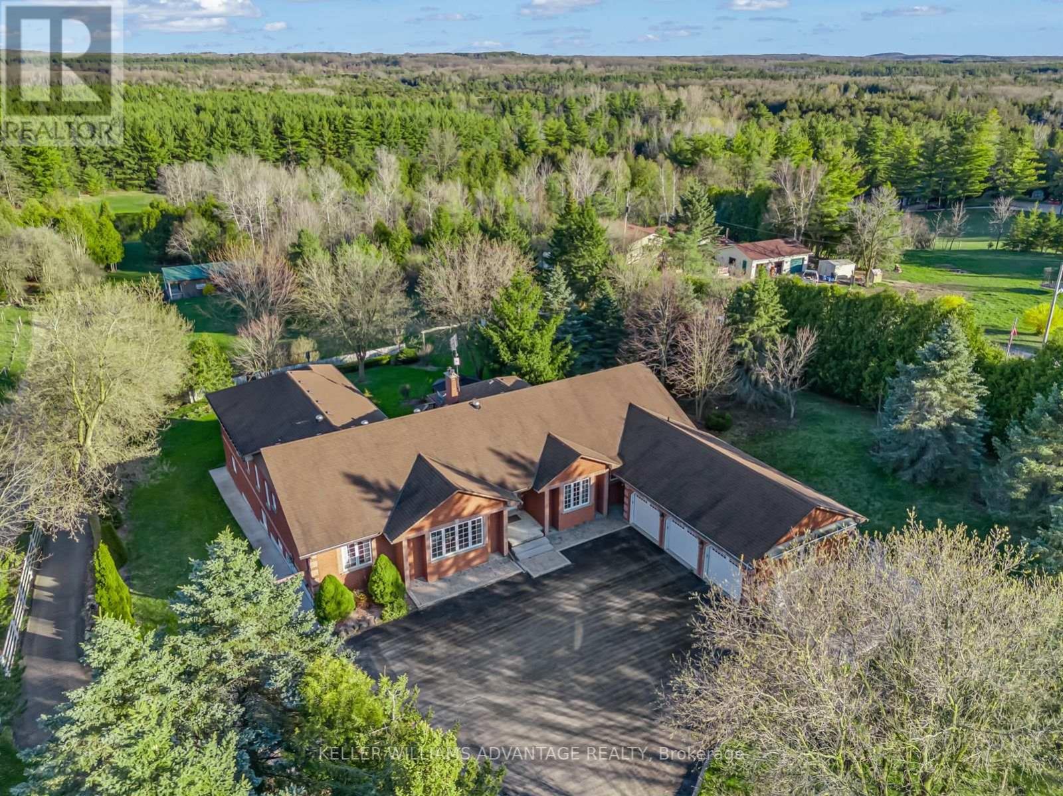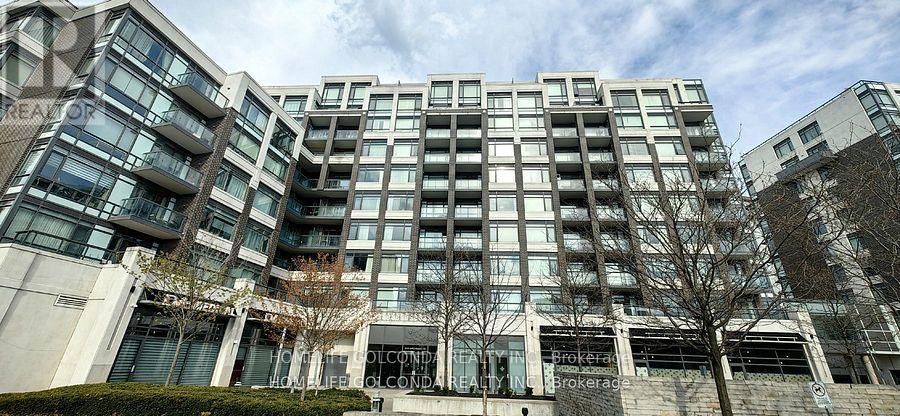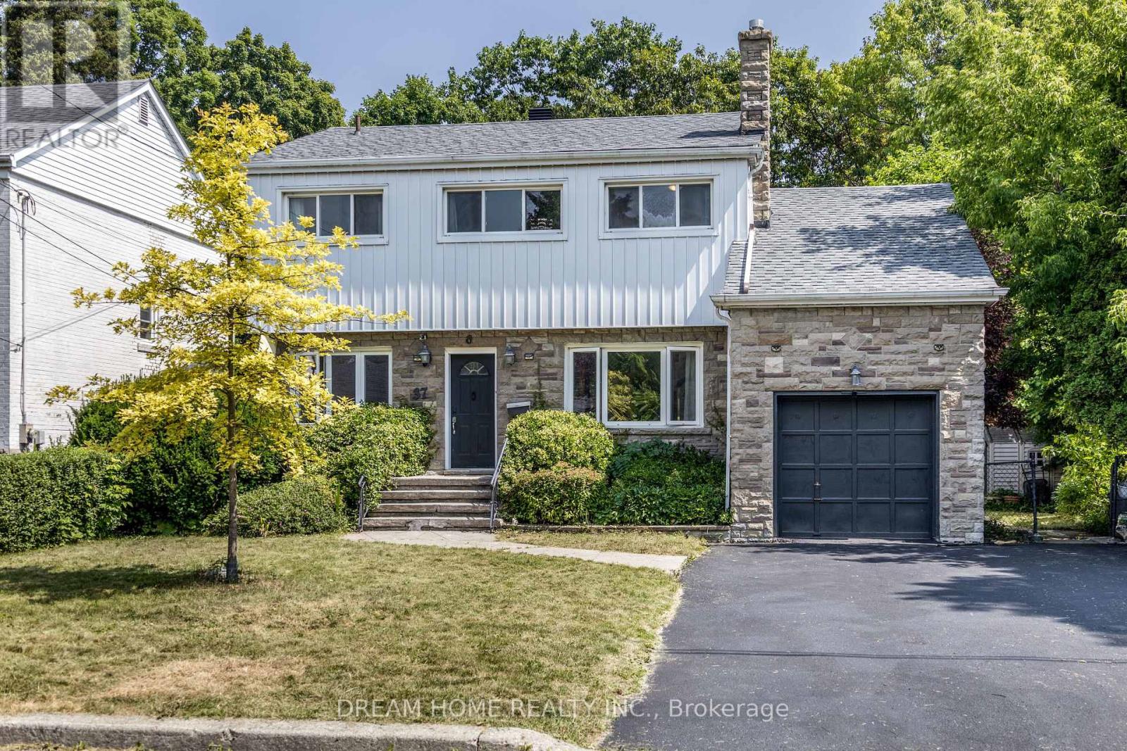2303 - 56 Forest Manor Road
Toronto (Henry Farm), Ontario
Six-Year New 1 Bed + Den 2 Bath Condo Near Don Mills Station at the heart of Emerald City. Beautiful South View of the Greenery and CN Tower From Floor To Ceiling Windows And Large 117 Sqft Balcony. Quartz Counter in Kitchen and Bathrooms. Master Bedroom With 4 Piece-Bathroom Ensuite. Den Can Be Used As Bedroom or Home Office with Sliding Glass Door. One Parking And One Locker Included. Building is well Managed, Lowest Maintenance fee in the Parkway Forest neighbourhood. Very Convenient Location Across From Subway And Fairview Mall, steps to TNT and Freshco Supermarket, 3 Minutes To Highway 401, 404 Or Dvp. (id:56889)
Dream Home Realty Inc.
42 Manhattan Circle
Cambridge, Ontario
Available mid-August for $2,600/month plus utilities, this charming 3-bedroom, 2-bathroom home is located in the highly sought-after Mill Pondcommunity of Hespeler. Situated on a quiet, family-friendly street just steps from river walk trails, top-rated schools, parks, and Hespeler Village,it offers both comfort and convenience. The home features an open-concept main floor with a walkout to a fully fenced backyard, carpet-freeflooring throughout (except the stairs), and bright, spacious living areas, ideal for a small family or professionals. Located just minutes fromHighway 401, its perfect for commuters. A monthly common element fee covers snow removal, road maintenance, and landscaping of sharedareas. Dont miss the opportunity to live in one of Cambridges most desirable neighborhoods. (id:56889)
RE/MAX Real Estate Centre Inc.
11 - 1744 Wilson Avenue
Toronto (Downsview-Roding-Cfb), Ontario
Welcome to 'The Wilson' - A fully renovated and professionally managed apartment complex in the heart of transit-oriented Black Creek Village. Featuring a highly-efficient and sun-filled studio apartment with everything an urban professional might need. Fully equipped kitchen with a full set of stainless steel appliances, stylish subway tile backsplash and granite countertops. 4-piece bathroom. Pot-lights and designer laminate flooring throughout. Suites at The Wilson offer the best of city living with the convenience of seamless connectivity. Enjoy the ease of public transportation just steps away, and quick access to major highways for everyday travel. Short walk or drive away from shopping malls, providing you with a diverse selection of retail stores, groceries, restaurants and other services to cater to your daily needs. Coin-operated laundry is available in the building. Tenant pays own utilities. Parking is available at $100/m. (id:56889)
RE/MAX Ultimate Realty Inc.
283 Baker Hill Boulevard
Whitchurch-Stouffville (Stouffville), Ontario
Welcome to 283 Baker Hill Blvd a beautifully upgraded detached home in one of Stouffville's most desirable and family-oriented communities. Thoughtfully designed and impeccably maintained, this residence sits on a premium ravine lot, backing onto a lush forest that offers rare privacy and year-round natural beauty a highly sought-after builder upgrade. The home features over 3000 sq ft living space above ground, four spacious bedrooms, each with access to a bathroom, offering comfort and convenience for every family member. An additional main floor office provides the perfect space for remote work, study, or creative pursuits, tucked away for privacy without sacrificing flow. Enjoy the airy elegance of 10-foot ceilings on the main floor and 9-foot ceilings upstairs premium upgrades that create an open, light-filled atmosphere throughout. The layout is smart and functional, ideal for both everyday living and entertaining. Hardwood flooring spans the entire home, paired with a modern kitchen featuring stainless steel appliances, generous cabinetry, and a central island that brings the family together. Large windows along the back of the house frame sweeping ravine views and let natural light pour in, while the look-out basement with above-grade windows offers a bright, welcoming foundation for future expansion. Located in a peaceful, well-established neighborhood known for its strong sense of community, this home is close to top-rated schools, parks, and local amenities. Families will love the safety, quiet streets, and friendly atmosphere. Daily needs are within minutes, with Walmart, Longos, No Frills, and Shoppers Drug Mart nearby. Highways 404 and 407 and the Stouffville GO Station offer easy commuting options. More than just a house, this is a home built for connection, comfort, and lasting memories. Come and experience 283 Baker Hill Blvd where thoughtful upgrades meet a lifestyle of ease and natural charm. (id:56889)
RE/MAX Partners Realty Inc.
14 - 9621 Jane Street
Vaughan (Maple), Ontario
Rare Find and Exceptional Value! Executive Townhome In Heart Of Maple. Bright And Spacious With 9 Ft Ceilings, 2 Bedrooms, 2 Full Bathrooms, Beautiful Quartz Kitchen With Breakfast Bar And Stainless Steel Appliances. Walk-Out To Balcony From Living Room And Walk-Out To Balcony From The Primary Bedroom. Ensuite Laundry On the Upper Floor For Convenience and Private Single Garage Parking. Excellent Move-In Condition With Lower Monthly Home Expenses With Owned Water Tanks. Close To 400, 407, Public Transit, Wonderland, Vaughan Mills & Other Amenities. OWNED Water Tank! Low Cost Home Ownership! (id:56889)
International Realty Firm
4201 - 70 Temperance Street
Toronto (Bay Street Corridor), Ontario
Stunning 2 Bed + Den, 2 Bath Condo in Toronto's Financial District with Iconic City Views! Bright & functional 708 Sq Ft layout featuring 9' ceilings, floor-to-ceiling windows & modern finishes throughout. Open-concept living/dining area with integrated kitchen appliances, stone countertops & laminate flooring ideal for entertaining or working from home. Primary bedroom includes 3-pc ensuite & double closet. Small study offers flexible use as office. Walk out to an oversized balcony (1.38m x 6.24m) with breathtaking, unobstructed views of Nathan Phillips Square & City Hall. Top-Tier Amenities include Fitness centre, spin & yoga studios, virtual golf w/ putting green, boardroom & more. Currently tenanted possession available end of August. Unit will be professionally cleaned post-tenancy. It is a great opportunity for end users and investors alike (id:56889)
Century 21 Legacy Ltd.
Basment - 95 Poyntz Avenue
Toronto (Lansing-Westgate), Ontario
Prime Yonge & Sheppard Location 3 Mins Walk To 2 Subway Lines **Ideal Location, Steps To Yonge Street, Restaurants And Shopping Including Internet, Kitchen, Laundry, tenant pay 1/2 of total utilities (id:56889)
Homelife Landmark Realty Inc.
3100 30 Side Road
Milton, Ontario
Nestled on 7.5 acres of stunning landscape, this spacious estate offers 7,325 sq ft of refined living across two levels. Designed for comfort and style, it features engineered oak hardwood floors, a striking herringbone-patterned foyer, grand arched doorways, and freshly painted interiors. Upgrades include new bathroom countertops, sinks, and sleek hardware finishes throughout. With 9-foot ceilings on both levels, this serene retreat offers 6 bedrooms, 6 bathrooms, 2 kitchens, and 2 laundry rooms in an open-concept layout. The fully finished walkout basement comes complete with its own kitchen, private laundry, and multiple separate entrances perfect for rental income or an in-law suite. Enjoy seamless indoor-outdoor living with a wraparound deck and multiple walkouts. The property also includes a 24x40 outbuilding, three sheds, a charming gazebo, and a large pond with a paddleboat. A rare blend of elegance and country charm your private escape awaits! (id:56889)
Keller Williams Advantage Realty
215 - 8130 Birchmount Road
Markham (Unionville), Ontario
Sun Filled 1+1 Unit In The Heart Of Unionville. 662 Sqft +Oversized L-Shaped Terrace Terrace. Functional Layout, 10 Feet Ceiling, Lofty Floor To Ceiling Window. New Flooring, New Painting. Gourmet Kitchen with Breakfast Bar, Granite Counters, Stainless Steel Appliances. Separate Den Is Ideal For Your Home Office. Wonderful Amenities Including Indoor Pool, BBQ, Gym, Party Rooms, Guest Suites, Media Room, And 24/7 Concierge. Walk to VIVA, Park. Steps To Vip Cinemas, Trendy Cafes, Restaurants, Shops & Banks. Mins to York University Markham Campus and GO. Close To Supermarkets, York University Campus, Go Station. Parking And 1 Locker Included. (id:56889)
Homelife Golconda Realty Inc.
37 Cliffside Drive
Toronto (Birchcliffe-Cliffside), Ontario
Spacious 2-Storey Ravine Home, 3+1 Beds, Renovated 4 Full Baths and Kitchen Floor, Private Office & Stunning Deck. Welcome to the detached 2-storey homes in this scenic ravine neighborhood! This beautifully maintained property offers 3+1 decent bedrooms, 4 full washrooms, a dedicated office/library, and a formal dining room perfect for families or professionals looking for space and comfort. Enjoy generous closet and storage space throughout, plus a long and wide private driveway that easily accommodates up to 4 vehicles. Step outside into your own private oasis: a massive two-tier backyard featuring an 800 sq. ft. deck overlooking a serene ravine with mature maple trees - ideal for outdoor entertaining, peaceful relaxation, or simply soaking in the beauty of nature. Deer sightings are a regular treat in this tranquil, all-season setting. You're just a short walk or drive to the lake for beach days, water sports, and scenic waterfront trails. Commuting is a breeze with easy access to downtown via car or TTC - only a 2-minute walk to the nearest bus stop leading directly to the subway. (id:56889)
Dream Home Realty Inc.
177 Roxanne Crescent
Toronto (Milliken), Ontario
Welcome to this wel-maintained South Facing detached home. Three full bathrooms above ground, More parking spots with no sidewalk, Nice Layout, New Painting, Duration Shingle Roof Shingle(2023). On the main floor there is ample space with a living room, dining room, an eat-in kitchen with lots of natural light and walkout to Patio. A convenient main floor washroom with 4 pieces bath. Three Spacious Bedrooms & 2 Bathrooms On 2nd Floor. Primary bedroom with 4 pieces Ensuite bathroom and large closet. Cozy recreational room in basement provide more activity space. This prime location is a family friendly neighbourhood, with walking distance to good schools, large parks, shopping, groceries, restaurants, medical center, library, Pacific Mall, TTC and Milliken GO Station. (id:56889)
Homelife Landmark Realty Inc.
810 - 2 Teagarden Court
Toronto (Willowdale East), Ontario
**Assignment**, Location: Heart of North York, Easy Access to Everything,1Br + Den( Den like 2nd Bedroom), Amazing Design Of Bright South Facing Unit With Clear View Of Downtown Toronto, This 'Boutique Condo 'Is Conveniently Situated:3 Minute Walking Distance to Bayview Village Mall, 2 Minute Walk To The Subway, 1 Minute To Hwy 401, 5 Minute To DVP & Hwy 404,20 Minutes Away From Downtown Toronto. Step to YMCA, Parks & High Ranking Schools,559 sqft + 40 Sqft Balcony, 1 Parking & 1 Locker Included!** Very Low Price For Quick Sale **. (id:56889)
RE/MAX Hallmark Realty Ltd.

