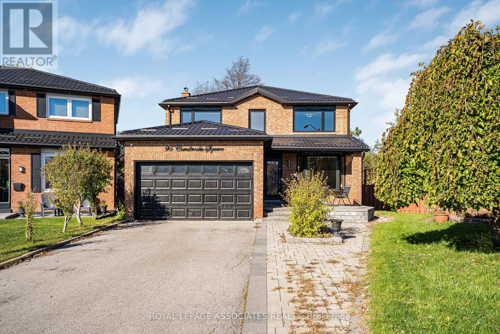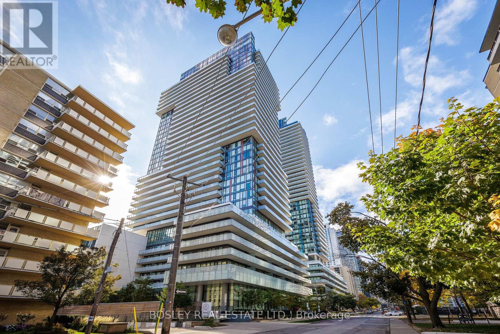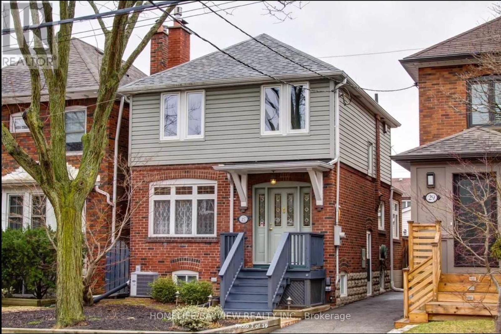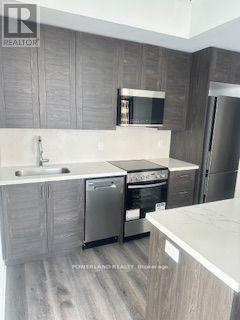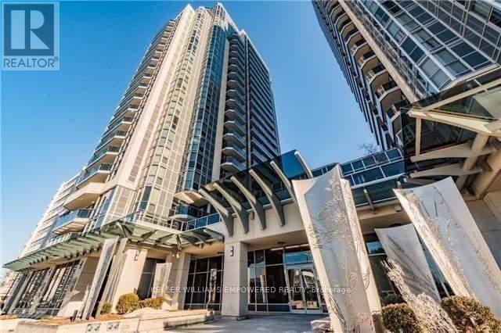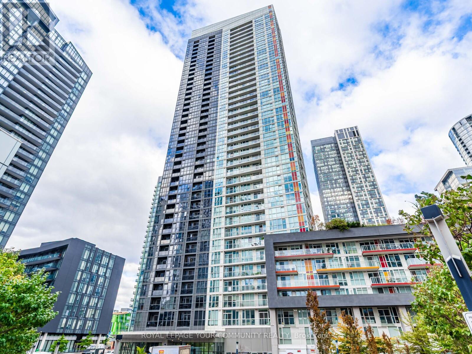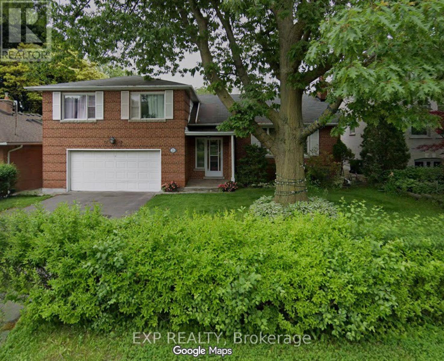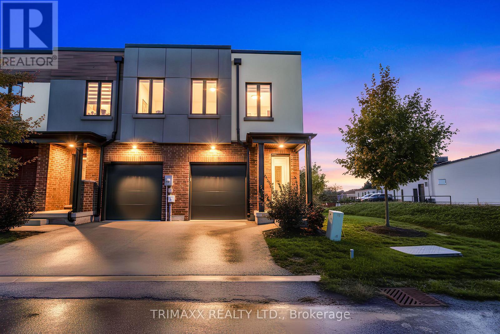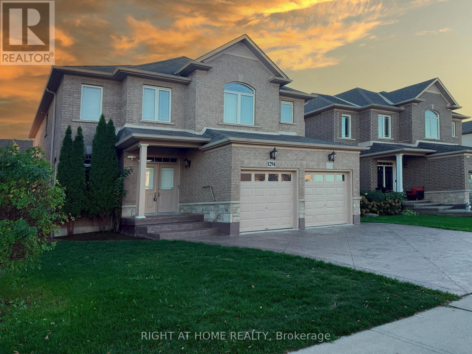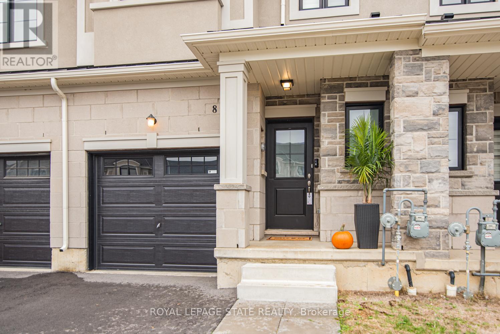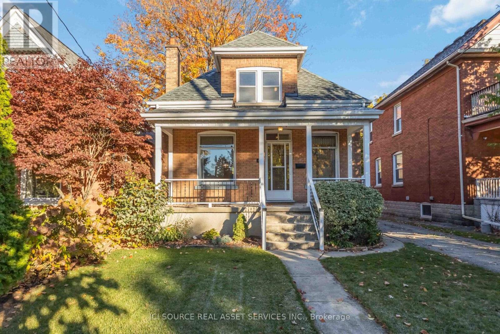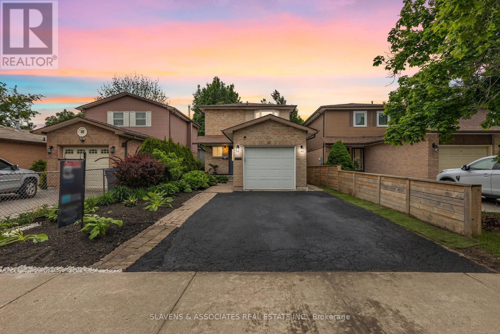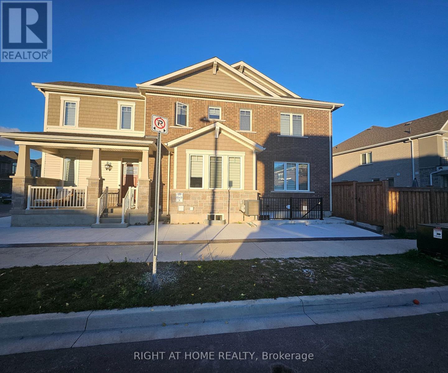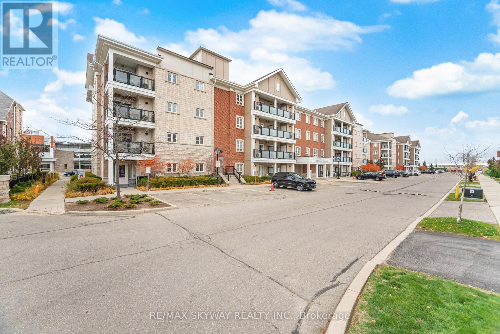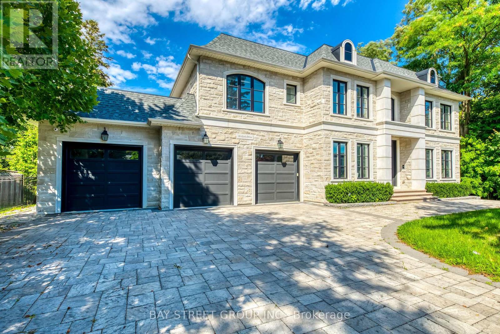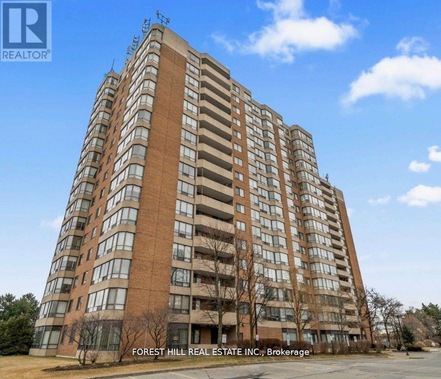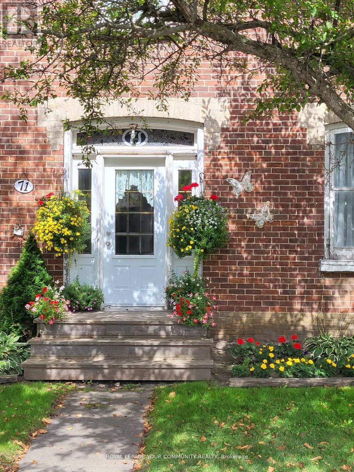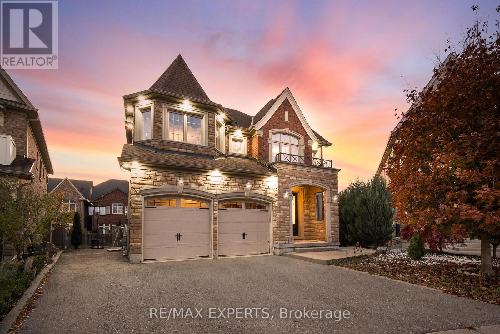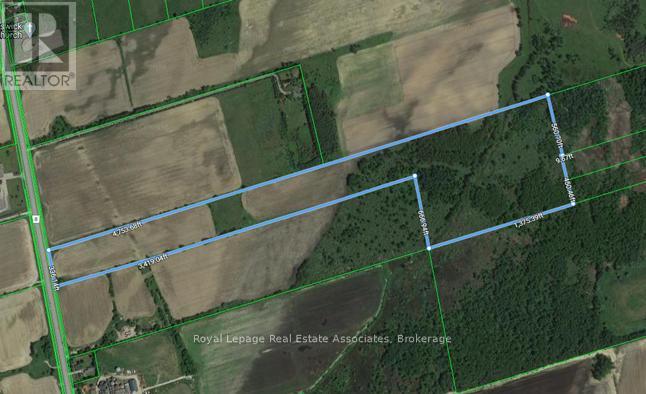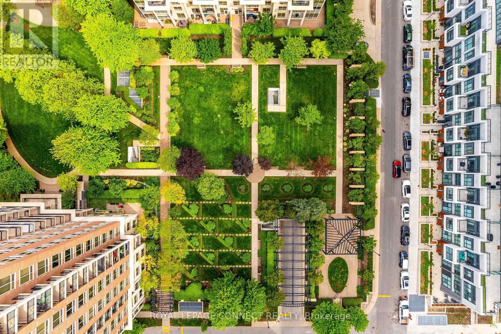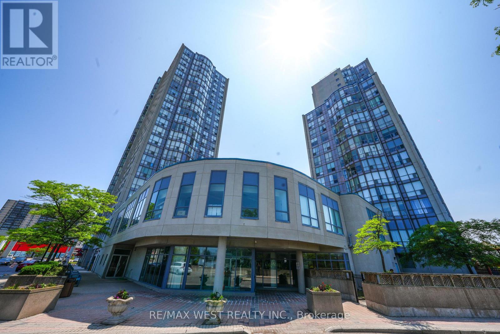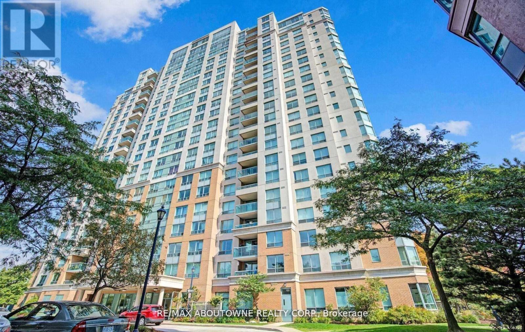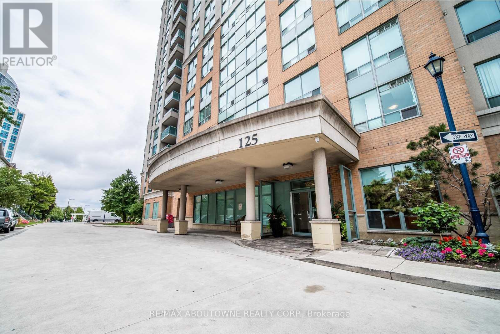95 Carisbrooke Square
Toronto (Malvern), Ontario
Welcome to this beautifully updated 4+2 bedroom, 4 bath family home in a highly sought-after neighbourhood! Featuring hardwood flooring throughout, a brand new kitchen with quartz countertops, stainless steel appliances, and new flooring on the main level. All bathrooms have been tastefully upgraded with quartz countertops and modern tiles. The finished basement offers additional living space, perfect for extended family or recreation. Recent upgrades include a new roof and new windows throughout. Situated on a premium deep pie-shaped lot that widens at the rear, offering a spacious backyard surrounded by mature trees - a peaceful and private setting ideal for relaxing or entertaining. Conveniently located close to schools, parks, shopping, TTC, Hwy 401, and Centenary Hospital. Move-in ready! (id:56889)
Royal LePage Associates Realty
31f Polson Street
Toronto (South Riverdale), Ontario
This stunning property offers a perfect opportunity for office, warehouse, and distribution space, featuring soaring ceilings for an airy atmosphere. This space spans 3,315sq ft., ideal for businesses needing a prime downtown Toronto location. With modern air conditioning, concrete flooring, multiple washrooms, and drive-in ground level door (12ft by 15ft), this space combines functionality with a primo location along Lake Ontario waterfront. Ample electrical capacity. The layout includes open space and 6 private offices, making it a dynamic choice for businesses seeking a central, adaptable environment. **EXTRAS** Close To Major Arteries, Minutes From The Gardiner, Close To Martin Goodman Trail & The Beaches, 7 Minutes To Central Station. On Site Entertainment Centre With Pool Bar, Golf, Volleyball, Rock Climbing...Move In Ready. (id:56889)
Crane Realty Incorporated
2112 - 185 Roehampton Avenue
Toronto (Mount Pleasant West), Ontario
This bright and well-designed 1 bedroom + den suite offers a seamless open-concept layout that flows effortlessly from the entryway through the kitchen, dining, and living areas. Floor-to-ceiling windows span the suite's width, bringing in plenty of natural light. The bedroom features double sliding closets, providing ample storage, while the versatile den is ideal for a home office or reading nook. Step onto the balcony conveniently positioned between the bedroom and living room, to experience a well-balanced indoor-outdoor space. Take in west-facing views that stretch north and south-you can even spot the CN Tower Additional highlights include a large front hall closet, ensuite laundry and a smart Nest thermostat for personalized comfort. Residents enjoy top-tier amenities: a fully equipped Gym and Yoga Studio, a Rooftop Pool and Hot Tub, BBQ Terrace, Sauna, Billiard's lounge, spacious Party Room, Bike Storage, and 24-hour Concierge Service. All of this is located in one of Toronto's most vibrant neighbourhoods, surrounded by top restaurants, shops, and cafés, just steps from the Eglinton Subway and future LRT for easy access across the city. A stylish suite, an exceptional building, and a lifestyle that truly elevates everyday living. Welcome home. (id:56889)
Bosley Real Estate Ltd.
27 Cranbrooke Avenue
Toronto (Lawrence Park North), Ontario
Welcome to this charming home in the heart of Lawrence Park! Recently refreshed with new paint and upgrades, this beautiful property features a brand-new finished basement with a new furnace room and plenty of extra space. Enjoy the bright, open layout, beautiful backyard, and a lovely deck-perfect for relaxing or entertaining during the summer.The home also offers a garage and additional parking space, combining comfort and convenience in one of Toronto's most sought-after neighbourhoods. (id:56889)
Homelife/bayview Realty Inc.
502 - 15 Ellerslie Avenue
Toronto (Willowdale West), Ontario
The Elite Condo in the heart of North York Center, brand new luxury Building, 9ft ceiling through out, Corner unit S&E view with two open balcony. Upgraded kitchen cabinet features granite countertop, central island, stainless appliances. steps to subway stations, various restaurants, shops and supermarkets. (id:56889)
Powerland Realty
803 - 5793 Yonge Street
Toronto (Newtonbrook East), Ontario
Welcome to the Prestigious Luxe II Residence! 3 min walk to Finch TTC Subway! Exquisite amenities and restaurants. Modern granite kitchen with breakfast bar. Master bedroom with large floor-to-ceiling window & double door closet. 24/7 concierge, gym, library, indoor pool, party/meeting room, sauna, and more! You don't want to miss it! (id:56889)
Keller Williams Empowered Realty
3002 - 85 Queens Wharf Road
Toronto (Waterfront Communities), Ontario
Located In Toronto's Vibrant Waterfront Community, This Bright And Spacious 1+Den Condo Offers Floor-To-Ceiling Windows And Unobstructed South Views Of The Lake. Featuring A Functional Open-Concept Layout With A Modern Kitchen And Stainless Steel Appliances. Large Primary Bedroom Plus An Oversized Den That Can Easily Be Converted Into A Second Bedroom Or Private Office. Premium Waterfront Living With World-Class Restaurants, Entertainment, And Shopping At Your Doorstep - Plus Instant Access To The Lake, Trails, Parks, And Nature. Steps To TTC, Community Amenities, And Downtown Conveniences. Residents Enjoy A State-Of-The-Art Amenity Centre: Fully-Equipped Gym, Indoor Pool, Whirlpool, sauna, Yoga Studio, Basketball Court, Rooftop BBQ Terrace, Massage Room, Party Room, 24-Hr Concierge & More. 1 Parking Included. (id:56889)
Royal LePage Your Community Realty
23 Birchwood Avenue
Toronto (Bridle Path-Sunnybrook-York Mills), Ontario
Executive Family Home In The Prestigious Neighbourhood of The Bridle Path Nestled Among Luxurious Custom Homes. Quiet Enclave South of York Mills, West of Bayview. Open Design Kitchen & Dining And Living Room For Entertaining Family & Friends. Huge Private Backyard With Plenty of Room to Host Garden Parties. Walkout from Family Room with 2 Pc Bath. Spacious 3+1 Bedrooms. Separate Area For Your Work At Home Office Without Taking Space Away From Main Living Areas, Potential Guest Suite Or Games Room In Above Grade Lower Level. Conveniently Located On A Quiet Street Steps To St. Andrew's J.H, Owen P.S & York Mills C.I. Close To Parks, Ttc, subway, Supermarkets And Shopping. Property Will Be Vacant and Move-In Ready For December1st. Long Term Preferred. All Utilities extra (id:56889)
Exp Realty
31 - 1465 Station Street
Pelham (Fonthill), Ontario
Welcome to your new home located in Fonthill Yards! A premier community nestled in the heart of Fonthill! This stunning end-unit luxury townhome showcases 2 spacious bedrooms, 2.5 bathrooms, and a collection of high-end finishes throughout. The main floor features an inviting open-concept layout with soaring ceilings, abundant natural light, elegant neutral flooring and wood staircase. Enjoy an upgraded modern kitchen with sleek countertops, a large island, and easy access to the garage and powder room. Upstairs, you'll find two generously sized bedrooms ,each offering its own private ensuite and ample closet space. The primary suite impresses with an ensuite, double sinks, and dual closets, while the second bedroom features its own upgraded ensuite. Convenient second-floor laundry completes the upper level. The bright, airy basement with large windows provides the perfect canvas for an additional family room, bedroom, or home office-ideal for expanding your living space. Located in a prime location in one of the fastest-growing areas of Niagara, this property is a smart choice for homeowners and investors alike. (id:56889)
Trimaxx Realty Ltd.
1294 Baseline Road
Hamilton (Winona Park), Ontario
Welcome to this exceptional family home in the heart of Stoney Creek - a stunning detached residence at 1294 Baseline Road offering both style and space in a prime location.Step into your dream family home, ideally positioned off the QEW in vibrant Stoney Creek. With nearly 3,000+ sq ft of luxurious living space, the light-filled great room features soaring 19-ft ceilings, while the main level showcases generous 9-ft ceilings and hardwood floors throughout. The gourmet kitchen delights with solid wood cabinets and premium granite countertops, flowing into separate living and family rooms - perfect for every stage of life.Upstairs, four large bedrooms include a primary retreat with his & her closets and a spa-like ensuite. The fully finished basement adds two more bedrooms and a full bathroom, offering in-law suite potential or ideal rental opportunity. Top-tier mechanicals (owned furnace & gas water heater), RO water system, Telus security, and central vac rough-in ensure both comfort and peace of mind. Outside, a stamped-concrete driveway leads to a beautifully landscaped yard with privacy cedars, rose bushes and a spacious pine shed.Just minutes to Costco, Metro and major highways, and only a short walk to Lake Ontario and trails, this home blends convenience with lifestyle. Don't miss your chance to make this warm, elegant residence your own. (id:56889)
Right At Home Realty
8 Mia Drive
Hamilton (Ryckmans), Ontario
Fantastic Freehold Townhome. Features 19 x 117 Ft premium Lot. Built in 2023.Open Concept Main Level With 9 Foot Ceilings. Includes appliances. Hard wood stair case. Spacious Primary Bedroom With Large Ensuite Bath. Laundry located on Bedroom level for convenience. Close to schools, shopping, Linc access. Convenient Location. RSA. (id:56889)
Royal LePage State Realty
412 Grosvenor Street
London East (East B), Ontario
Welcome to this beautifully restored 1.5-storey detached home in the heart of Old North, one of London's most desirable neighborhoods. This move-in-ready home offers timeless character and thoughtful upgrades throughout. The main floor features a large staircase at the entrance, original pocket door, refinished original hardwood floors, a spacious living and dining area, and a completely renovated kitchen with a breakfast nook. Upstairs, you'll find two bedrooms, new flooring throughout, and a 4-piece bathroom with heated floors, soaker tub and walk-in glass shower. The lower level includes a 3-piece bath with shower and a bonus room to be negotiated by buyer. Additional highlights include: Detached garage, Fenced Backyard Newer furnace and roof, Large front covered patio overlooking Grosvenor Street, Original stained glass windows and front door. Located on a tree-lined street just minutes from downtown, top-rated schools, parks, and restaurants, this home offers the perfect blend of location, lifestyle, and charm. *For Additional Property Details Click The Brochure Icon Below* (id:56889)
Ici Source Real Asset Services Inc.
37 Vodden Street W
Brampton (Downtown Brampton), Ontario
Step into this inviting 3-bedroom, 2-bathroom home, where charm meets practicality. The open-concept living and dining area with wood burning fireplace creates a bright, airy space, perfect for cozy family nights or entertaining guests. Need more room? The finished basement is a game-changer. Whether you envision a home office, playroom, or a spot for movie marathons, it's a space that adapts to your lifestyle. Out back, your private retreat awaits. This beautifully landscaped yard is ideal for morning coffees, evening dinners under the stars, or simply relaxing in the sun. Located in the heart of Brampton, this home is close to everything you need - quick access to transit, great dining spots, and plenty of shopping options. Convenience and comfort come together seamlessly here. This isn't just a house, it's a place to call home. Don't wait - schedule a showing today and see for yourself. (id:56889)
Slavens & Associates Real Estate Inc.
Basement - 852 Aspen Terrace
Milton (Cb Cobban), Ontario
Bright and Spacious Basement Apartment, walk up Separate Entrance from the Side of the House, Full of Upgrades with 2 Bedrooms and 3 piece custom Bathroom with walk in shower. Large Windows with Lots of Natural Light, Full of Pot Lights, Kitchen with Stainless Steel Appliances, Quartz Countertop and Backsplash.Vinyl Flooring Through Out The basement. Laundry ensuite. Located Near Schools, Parks, Shopping, Hospitals, Sports Centers, Hiking Trails, And More. Tenant to pay 30% of utilities (id:56889)
Ipro Realty Ltd.
303 - 60 Baycliffe Crescent
Brampton (Northwest Brampton), Ontario
This beautifully maintained 2-bedroom, 2-bathroom condo offers approximately 875 sq. ft. of stylish living space. Features include a bright open-concept layout with laminate flooring in the hallway and living area, hardwood floors in both bedrooms, a modern kitchen with granite countertops and backsplash, and a spacious primary bedroom with an upgraded glass shower ensuite. Enjoy your morning coffee on the large balcony or take advantage of the unbeatable location-just a 1-minute walk to the GO Station, parks, schools, recreation centre, and library. In-suite laundry included. (id:56889)
RE/MAX Skyway Realty Inc.
38 Kirk Drive
Markham (Royal Orchard), Ontario
Experience the pinnacle of luxury in this 2019 custom-built private executive estate, an architectural masterpiece brimming with modern finishes and timeless craftsmanship. Set on a meticulously landscaped 100 x 150 ft lot, this home offers over 8,000 square feet of opulent living space with 10ft ceiling on main. A striking limestone exterior and custom leaded glass skylight exemplify the attention to detail, while the gourmet kitchen stands ready for both everyday meals and grand entertaining. Indulge in lavish amenities including a fully outfitted home theatre, a well-appointed fitness room, and a recreation room with a stylish wet bar; Equipped with heated floors in the basement and main floor tiled areas, each space thoughtfully designed for effortless hosting and relaxation. The walk-up basement adds further versatility and ease for indoor-outdoor life style, creating a seamless connection to the beautifully landscaped yard with beautiful lighting. The primary suite pampers you with two spacious walk-in closets and high-end ensuite with steam shower, offering a refined respite for its owners, all 5 bedrooms upstairs equipped with private ensuite; A sprawling 1,100sf, five-car heated garage with boat parking potential, sophisticated sprinkler system, and state-of-the-art surround sound system, home automation and security system underscore the homes blend of convenience and prestige. Nestled in the heart of Thornhill Just moments from the vibrant shopping and dining scene along Yonge and Highway 7, close proximity to highly ranked public schools such as Thornhill S.S. and Thornlea S.S., as well as the esteemed private Lauremont School (formerly TMS). Commuters enjoy effortless access to Highways 407, 404, and Langstaff GO station. Surrounded by beautiful parks, Golf & Ski Clubs, the neighborhood invites leisure and recreation all year round. Minutes to Hillcrest Mall, Centrepoint Mall, T&T Supermarket and end-less gourmet restaurant options. Welcome Home! (id:56889)
Bay Street Group Inc.
1203 - 7601 Bathurst Street
Vaughan (Crestwood-Springfarm-Yorkhill), Ontario
Stunning and Fully Renovated In the Heart of Thornhill! This AMAZING 2 Bedroom Plus Den Unit Offers NEW WINDOWS, A Custom Kitchen With Newer Appliances, A Large Family Room and A Large Primary Suite. Unobstructed Eastern Views So You Don't See The Main Street of Other Condo Buildings. Walking Distance To Walmart, Promenade Mall, Movie Theatre, Restaurants, Grocery Shopping, Synagogues, and More. Amenities Include: Swimming Pool + Exercise Room + Games Room + Billiard Room, Sauna, Tennis Court, 24h Gated Security & Shabbat Elevator. Monthly Fees INCLUDE ALL UTILITIES Including Cable. (id:56889)
Forest Hill Real Estate Inc.
71 High Street
Georgina (Sutton & Jackson's Point), Ontario
Located on High St, Sutton Ont. The classic century home has excellent curb appeal, pine floors, crown moulding on 9 ft ceilings, spacious principal rooms, main floor family room, 2 bathrooms, there is 3 bedrooms, gas heating. Priced to sell for that first time home buyer or work from home professional or entrepreneur. This is a must see! (id:56889)
Royal LePage Your Community Realty
50 Lilly Valley Crescent
King (King City), Ontario
Welcome to 50 Lilly Valley Crescent, an elegant 4-bedroom, 5-bathroom residence that perfectly combines luxury, comfort, and curb appeal in one of King City's most sought-after communities. Set on an expansive pie-shaped lot (104 ft at rear!), this executive home is ideal for families who value space, style, and sophistication. Step inside to discover soaring ceilings, hardwood floors, and a thoughtfully designed layout that seamlessly balances formal and casual living. The chef-inspired kitchen showcases premium appliances, custom cabinetry, and stone countertops-perfect for entertaining or enjoying quiet family dinners. Upstairs, four spacious bedrooms and a versatile loft offer room to grow, highlighted by a serene primary suite with a walk-in closet and spa-like ensuite. Outdoors, the professionally finished backyard is just as impressive, featuring a large covered deck, custom landscaping, Baci Court, and ample space to entertain or unwind under the stars. Located minutes from top-rated schools, scenic trails, boutique shops, and the GO Station, this home offers the best of both worlds: refined living in a welcoming, connected community. Don't miss your chance to experience 50 Lilly Valley Crescent-book your private tour today. (id:56889)
RE/MAX Experts
23049 Woodbine Avenue
Georgina (Belhaven), Ontario
Located in a rapidly developing Business Park in the Keswick area. The property has frontage on Woodbine Avenue and approved zoning for multiple uses including outside storage and transportation related uses. Quick access to Ravenshoe Road and Highway 404. Proposed future 404 highway extension to intersect the property. Purchasers to conduct their own due diligence to the suitability of the use and developable acreage. (id:56889)
Keller Williams Real Estate Associates
403 - 1101 Leslie Street
Toronto (Banbury-Don Mills), Ontario
*Offers Welcome Anytime!* Dare to compare! This lovely fully renovated southwest-facing corner suite offers breathtaking unobstructed and panoramic views of Sunnybrook Park & Toronto's skyline! Soak in spectacular sunsets from your expansive 213 sq ft terrace!! This open-concept layout is ideal for those who love entertaining! Featuring a beautifully renovated kitchen with luxurious GE Cafe appliances, updated bathrooms and a cozy gas fireplace. Enjoy top-tier amenities including a 24/7 concierge, indoor pool, fitness center & more. **Rarely offered 2 side by side parking spaces & 2 lockers are included** This 2 Bed, 2 Bathroom unit truly offers it all! All utilities are included in the maintenance fees. Fluffy friends are welcome! (one dog permitted, with weight limit). Conveniently located just steps to the LRT, Future Ontario Line, and top-rated schools with easy access to the DVP, 401, & Shops at Don Mills. **This is luxury living surrounded by nature with unmatched convenience** (id:56889)
Royal LePage Connect Realty
608 - 1470 Midland Avenue
Toronto (Dorset Park), Ontario
Absolutely stunning, newly renovated corner unit at 1470 Midland Avenue, Unit 608! This bright and spacious 2+1 bedroom condo features 2 full bathrooms and floor-to-ceiling windows in the living room that flood the space with natural light. Located in the highly desirable Namar Road area, this sun-filled unit offers both comfort and style. The building boasts 24-hour security, and the maintenance fee includes hydro, heat, water, and access to a full range of amenities: indoor pool, gym, sauna, hot tub, billiards room, library, private courtyard, visitor parking, and more ideal for enjoying the condo lifestyle. A mosque is just a 2-minute walk from the building. A must-see opportunity you wont want to miss! Situated in a vibrant and family-friendly community, this condo is in the heart of Scarborough, close to Midland Subway Station and with TTC access just steps away. Enjoy unmatched convenience with Shoppers Drug Mart, a large plaza, multiple grocery stores, banks, parks, and diverse restaurants right at your doorstep. Plus, its just a 5-minute drive to Scarborough Town Centre for all your shopping and entertainment needs. (id:56889)
RE/MAX West Realty Inc.
2239 - 125 Omni Drive
Toronto (Bendale), Ontario
Location Location. Welcome to Tridel Forest Mansion. This bright and spacious one bedroom condo has 24 hr gatehouse security and is steps to Ttc rapid transit Scarborough Town Centre, library, & restaurants. Close to Hwy 401, schools, parks. This beautiful building has recently updated common areas with tons of amenities including indoor pool, gym, billiards lounge, games room, party room and more. (id:56889)
RE/MAX Aboutowne Realty Corp.
Ph39 - 125 Omni Drive
Toronto (Bendale), Ontario
Location Location. Welcome to Tridel Forest Mansion. This bright and spacious one bedroom condo has 24 hr gatehouse security and is steps to Ttc rapid transit Scarborough Town Centre, library, & restaurants. Close to Hwy 401, schools, parks. This beautiful building has recently updated common areas with tons of amenities including indoor pool, gym, billiards lounge, games room, party room and more. (id:56889)
RE/MAX Aboutowne Realty Corp.

