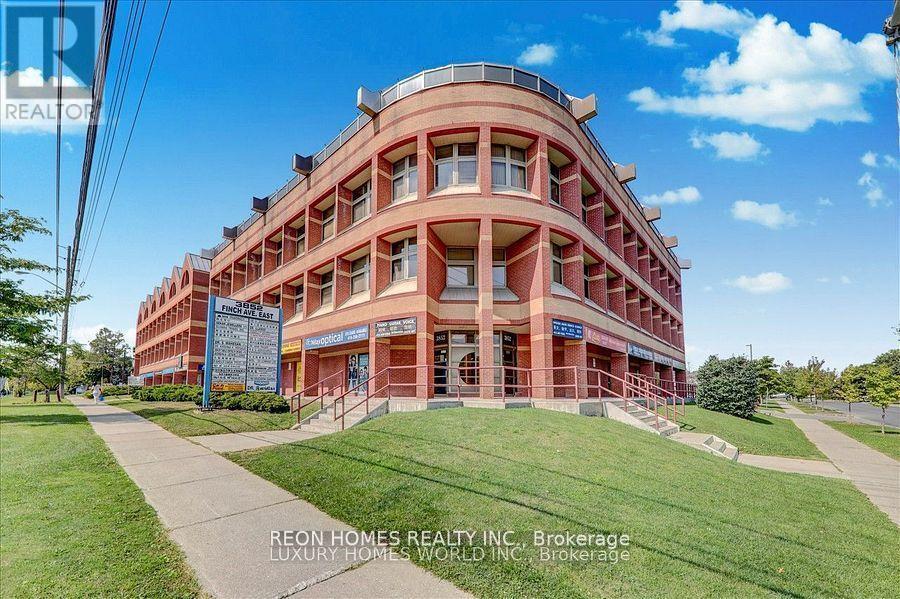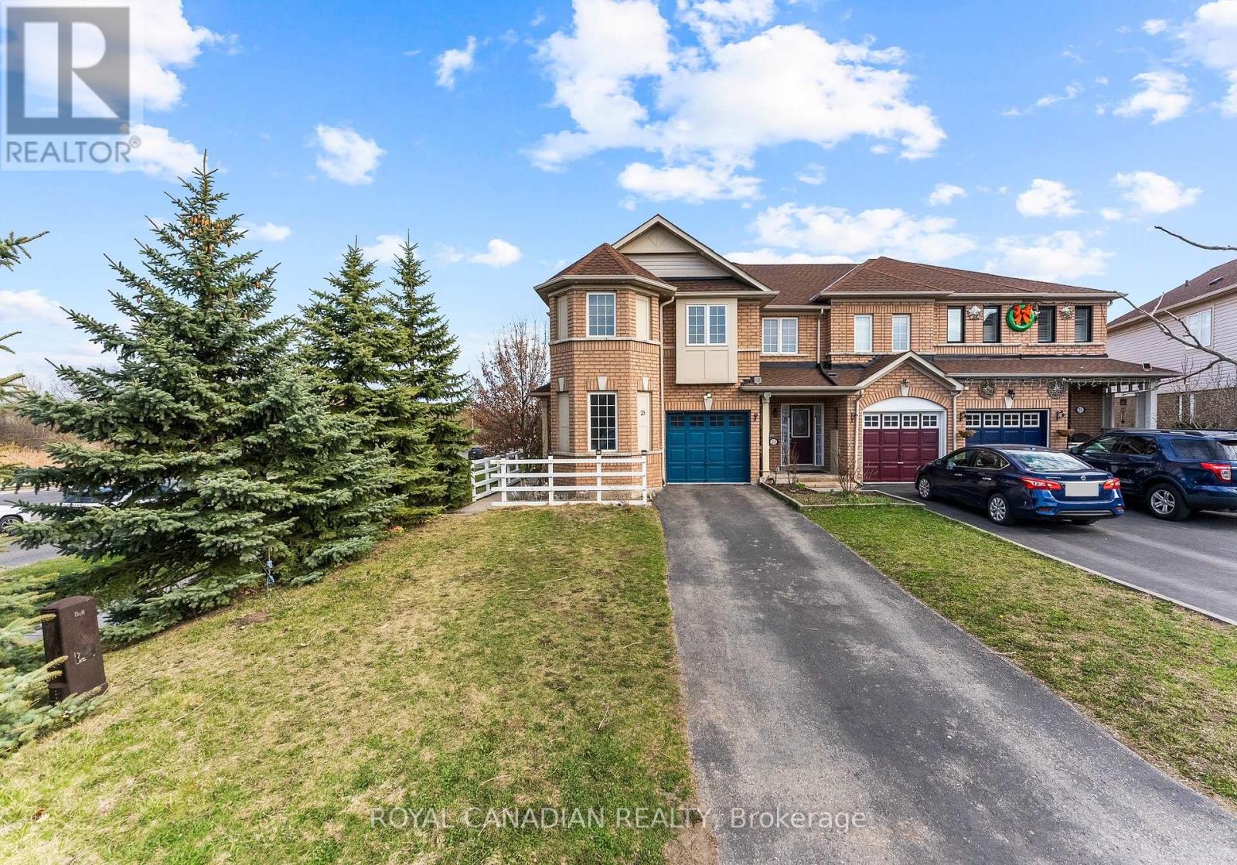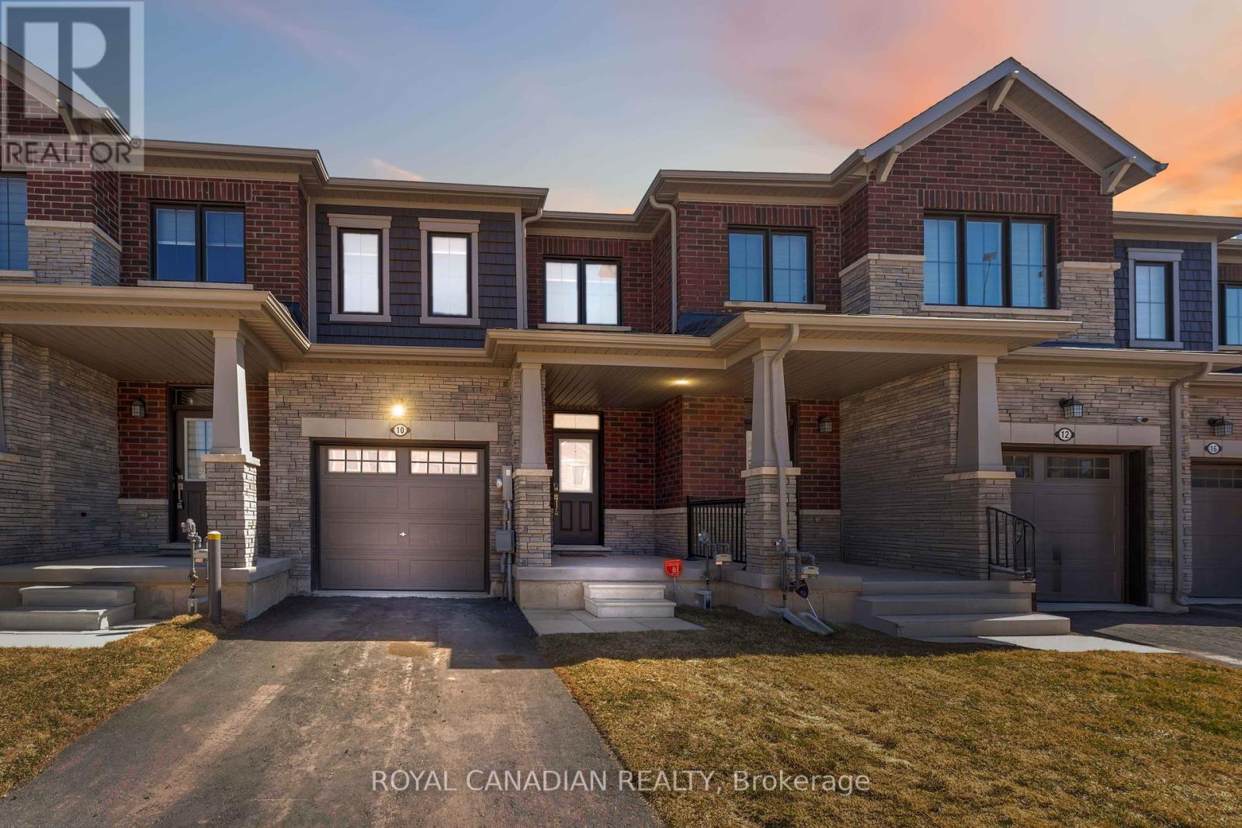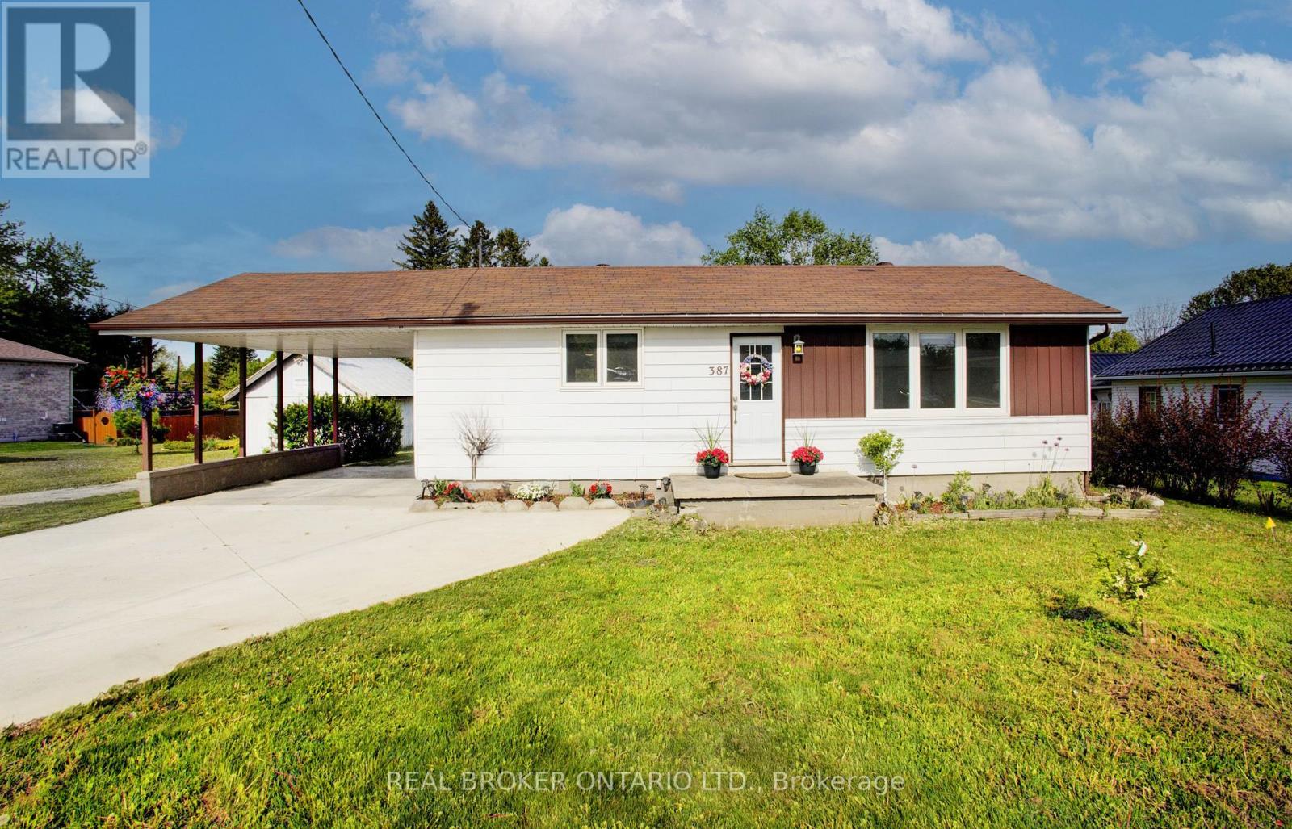1299 Fenelon Crescent
Oshawa (Lakeview), Ontario
Luxury 3 Bedroom With finished Basement With Separate Entrance, Beautiful Eat-In Kitchen, Stainless Appliances. Just Move and Enjoy. (id:56889)
Homelife/future Realty Inc.
301 - 3852 Finch Avenue E
Toronto (L'amoreaux), Ontario
1 Room office $700 with shared Reception. The Internet is included in the rent. Room Dimensions: Room #1: 11.5 ft 9.5 ft Room #2: 11.5 ft 7.5 ft Room #3: 7.5 ft 7.5 ft Room #4: 11 ft 7 ft Reception Area: 8 ft 10 ft Waiting Area: 13 ft 8 ft Storage Area: 7 ft 5 ft. office space is available from $700-$900 by SQ foot of the room. (id:56889)
Reon Homes Realty Inc.
31 Lambs Lane
Clarington (Bowmanville), Ontario
Quiet north end location! Spacious detached bungalow with 4-car parking and a large fenced yard. Upper level features a bright living room with a bay window, 3 bedrooms, kitchen, breakfast area and 4-piece bath. Separate entrance to basement includes 1 bedroom, large living room with a fireplace, kitchen and a 3-piece bath. Shared laundry. (id:56889)
Sutton Group-Heritage Realty Inc.
25 Brind-Sheridan Court
Ajax (South East), Ontario
***Must Be Seen*** Fall in love with this beautifully upgraded corner-unit townhouse in the heart of Ajax the perfect blend of comfort, style, and unbeatable location. Just one minute from Highway 401 and steps to a bustling strip mall, this home is ideal for modern families and professionals. Step inside to discover a versatile main floor with an office/bedroom, three bright bedrooms upstairs, and a fully finished basement with a separate bedroom, full bath (renovated in 2022), and kitchenette perfect for guests, in-laws, or rental potential. Pot Lights on Main Floor, Basement and Outside. Sitting proudly on a premium corner lot, the backyard is larger than most and fully interlocked (2023) offering a private, low-maintenance escape with no lawn to mow. Every inch of this home has been thoughtfully upgraded: a brand-new furnace, AC, and humidifier system (2022) controlled by a sleek Ecobee thermostat; a fully owned water heater (2022); and a EV charger (installed 2021) for EV convenience. The modern kitchen features a brand-new dishwasher (2024), while the entire home was freshly painted in April 2025 for a crisp, move-in-ready feel. Enjoy the added peace of mind from roofing, attic, and basement sealing upgrades completed in 2022, plus professional duct cleaning (2024). This rare corner gem truly checks all the boxes move-in ready, full of upgrades, and in a location that simply cant be beat. (id:56889)
Royal Canadian Realty
Basement 2 - 118 Clifton Avenue
Toronto (Bathurst Manor), Ontario
Welcome to 118 Clifton Ave, Basement 2 - A lovely and Bright fully renovated 2 bedroom 1 bathroom Basement Apartment in the prestigious Bathurst Manor neighborhood. Meticulously updated from top to bottom, offering unmatched luxury and modern convenience. Bright open-concept kitchen and living room is perfect for both everyday living and entertaining. Tenant Pays for 20% of Electricity Bill. Located near top-rated schools, parks, and local amenities, this home offers the perfect blend of luxury, comfort, and location in the heart of Bathurst Manor. (id:56889)
Sutton Group-Admiral Realty Inc.
3202 - 85 Mcmahon Drive
Toronto (Bayview Village), Ontario
Luxury Condo By Concord Seasons, in the heart of North York's most prestigious neighborhood. Fronting on an 8 acre park, equipped with a reflective pond, ice skating rink, kids playground, soccer, running track. Toronto's most expensive community center and steps to the subway station. Connect to the anywhere within the GTA within 30 minutes by car. High end Miele appliances, excellent floor plan, includes 1 parking spot + 1 Locker. (id:56889)
Condowong Real Estate Inc.
409 - 30 Ordnance Street
Toronto (Niagara), Ontario
Upgraded 2 bedroom + 2 bath at the heart of Liberty Village. 734 sq.ft. + 375 sq.ft. wraparound balcony to entertain over 30 people. Laminate floor throughout. Upgraded kitchen with quartz counter top, high end cabinets, indirect lighting, large marble tiles in both baths. W/Out to balcony from Living & master bedroom. Vertical blinds throughout. Walk to Lake Ontario, CNE, 24 Hrs TTC on King St. (id:56889)
Realty Associates Inc.
318 Queenston Road
Hamilton (Glenview), Ontario
Excellent Grocery Store in Hamilton, ON is For Sale. Located at the busy intersection of HWY 8/Delena Ave S, High Traffic Area, and More . Surrounded by Fully Residential Neighbourhood, Schools, Close to Parks and More. Excellent Business with Great Sales, Low Rent, Long Lease and more. There is lot of potential for business to grow even more. Monthly Sales: Approx $60,000 - $65,000, Rent: $15,000/m including TMI & HST, Lease Term: Existing 4 + 5 Years Option to Renew. (id:56889)
Homelife/miracle Realty Ltd
36 Hillcroft Way
Kawartha Lakes (Bobcaygeon), Ontario
Welcome to 36 Hillcroft Way* Your Modern Escape in the Heart of Cottage Country *Discover this stunning brand-new 4-bedroom, 3-bathroom home in beautiful Bobcaygeon, just 1.5 hours from Toronto*Set in a tranquil new development and surrounded by nature, this home offers the perfect blend of contemporary living and relaxed, small-town charm *Property Highlights: 1. Spacious open-concept design with 9-foot ceilings, seamlessly connecting the kitchen, dining, and living areas ideal for entertaining or cozy nights in 2. Sun-filled interiors with large windows that bathe the home in natural light 3.Walkout to a private backyard, perfect for outdoor dining or morning coffee 4.Luxurious primary suite featuring a private ensuite and walk-in closet your personal retreat 5.Second line to the waterfront, with scenic views of Sturgeon Lake 5.Extra Upgrade $$$$ from the Builder- Full Unfinished Spacious Basement with potential to add more Living Space *Lifestyle & Location Nestled along the Trent-Severn Waterway, Bobcaygeon is beloved for its natural beauty and vibrant community. Live where others vacation and enjoy: Boating, fishing, swimming, and outdoor adventures year-round*Local boutiques, charming restaurants, and live entertainment all just minutes away*Easy access to essential services, including shopping and medical care- Investment Potential Whether you're looking for a dream home, a weekend escape, or a profitable Airbnb investment, 36 Hillcroft Way is a smart choice. Located in a growing community, the area is undergoing exciting infrastructure upgrades like Enbridge's Main Line Project, adding long-term value. Make every day feel like a getaway. Own a piece of paradise at 36 Hillcroft Way where modern living meets the serenity of lakeside life. (id:56889)
Royal LePage Signature Realty
31 Falls Bay Road
Kawartha Lakes (Bobcaygeon), Ontario
Escape the hustle of the city to this charming A-frame retreat nestled in a quiet lakeside community, perfect for year-round living or a relaxing weekend getaway. Set on a generously sized property, this home offers the ideal blend of simplicity, comfort, and sophistication. This cozy 1-bedroom, 1-bathroom home features a durable metal roof, newer windows, heated crawl space, and all the modern comforts you're used to. Enjoy your morning coffee on the spacious front porch facing the lake, or unwind in the bright, 3-season sunroom that opens directly to the yard. Inside, the open concept main floor includes a combined living/dining area with a propane fireplace, a well-equipped kitchen with walkout to the sunroom, and a bathroom with convenient laundry (All-in-One Washer/Dryer) and extra storage. Upstairs, the loft-style bedroom offers cozy charm and extra storage area/closet. Outside, you'll love the large garden shed with overhang, perfect for storing tools or gear, and the fire-pit, ideal for outdoor entertaining. Most of the furniture including the two 55" TVs can be included, so nothing to do here except move in! **The "Tiny House" next to the A-frame home will be removed from the property prior to closing** (id:56889)
Royal LePage Connect Realty
10 Lemon Avenue
Thorold (Hurricane/merrittville), Ontario
Welcome to 10 Lemon Avenue, a spacious townhome located in the heart of Thorold. This beautiful 3-bedroom, 3-bathroom home boasts a thoughtfully designed open-concept layout, perfect for modern living. As you enter, you are welcomed by a bright and inviting foyer, setting the tone for the rest of the home. The main floor is designed to maximize space and light, with stunning flooring that flows seamlessly through the living and dining areas.Large windows allow natural light to flood the space, making it feel airy and bright.The chef-inspired kitchen is the heart of the home, featuring stainless steel appliances, a central island, ample cabinet storage, and a pantry. Whether you're cooking for family or hosting guests, the kitchen is both functional and stylish. The adjacent dining area is ideal for family meals or dinner parties, and the open concept ensures you're always part of the conversation.On the main floor, you'll also find a convenient powder room, adding extra comfort and practicality. The built-in garage, accessible from inside the home, offers additional storage and ease of entry. Completely Separate Driveway like a Detached Property. Upstairs, the large primary bedroom serves as a private retreat, complete with a 4-piece ensuite bathroom and a generous walk-in closet. Two additional spacious bedrooms, each with ample closet space, share a well-designed 4-piece bathroom. The upper floor also houses the laundry area, and the full, unspoiled basement offers potential for customization.The home is equipped with stylish zebra blinds throughout, providing both privacy and light control. Ideally located, 10 Lemon Avenue is close to Seaway Mall, Mel Swart Lake Gibson Conservation Park, and local schools. With quick access to Highway 406, commuting to St. Catharines or Niagara Falls is easy. 10 Minutes to Brock University. (id:56889)
Royal Canadian Realty
387 Countess Street S
West Grey, Ontario
This beautifully reimagined bungalow in the heart of Durham offers nearly 2000 sq ft of living space, a rare combination of quality upgrades, functional layout, and built-in flexibility for multi-generational living or added income. Whether you're looking to supplement your mortgage or create space for extended family, the separate-entry walk-up basement complete with its own full bathroom and bedroom delivers on value and versatility. Inside, the home has been fully renovated with updated plumbing, electrical, and stylish, low-maintenance finishes throughout. The main floor features two generously sized bedrooms, including a primary suite with a large walk-in closet an unexpected luxury that elevates everyday living. The open-concept living and dining space is filled with natural light and designed to make the most of every square foot. Step outside to a deep, private backyard perfect for relaxing, entertaining, or simply enjoying the outdoors. A spacious deck extends your living space, while the new concrete driveway accommodates up to three vehicles with ease. Set on a quiet street in a welcoming, well-established neighborhood, this home is just minutes from schools, parks, shops, and everyday essentials. Whether you're a first-time buyer, investor, or someone looking for a turn-key home with future potential, 387 Countess Street South offers a smart, stylish move in one of Durhams most desirable pockets. Book your private showing today and discover the comfort, flexibility, and peace of mind that only a fully renovated, potential income-ready home can provide. (id:56889)
Real Broker Ontario Ltd.












